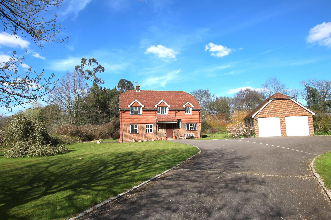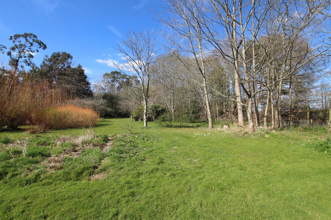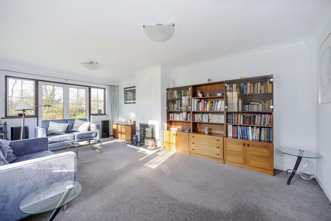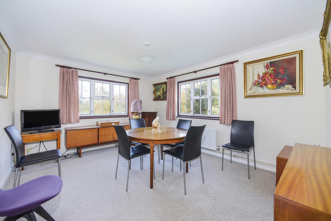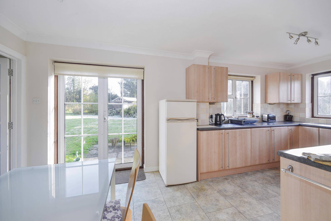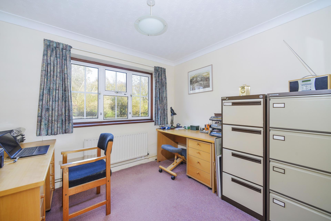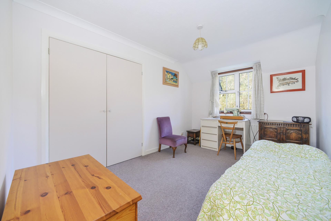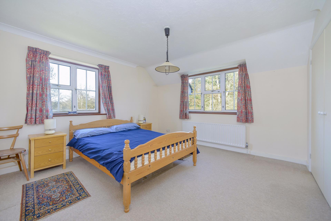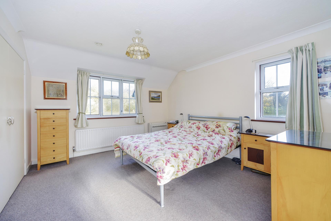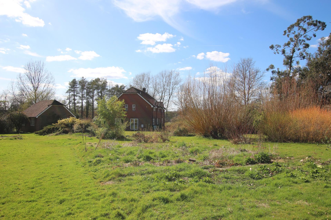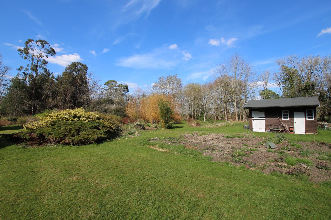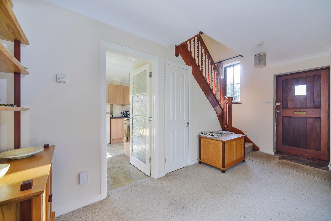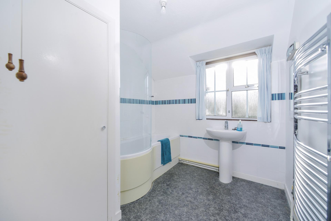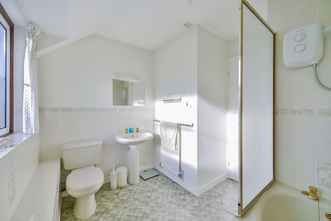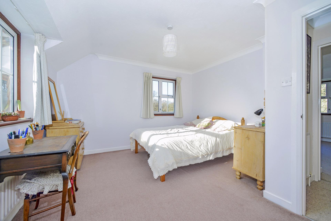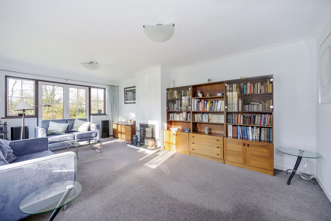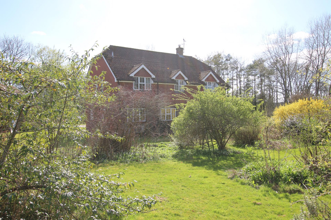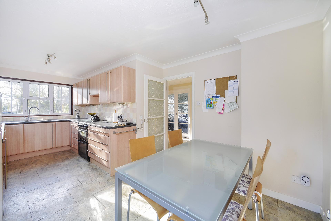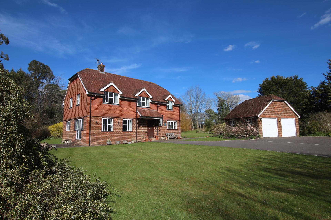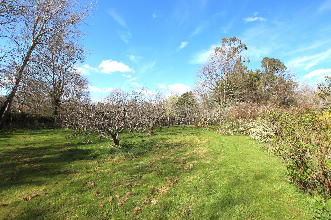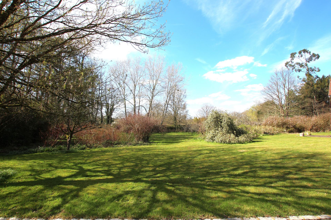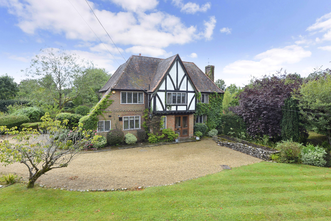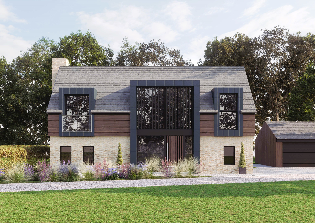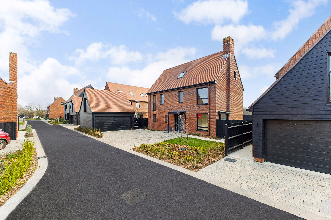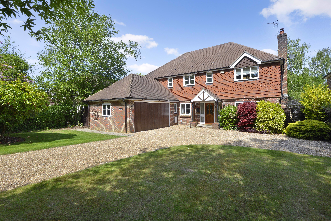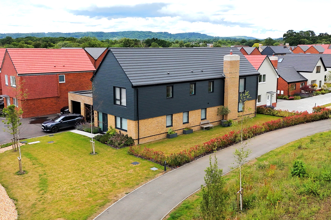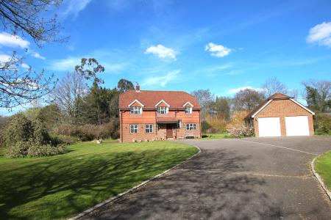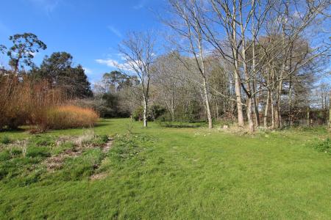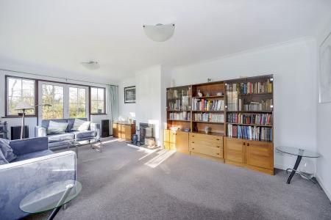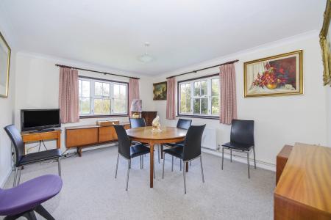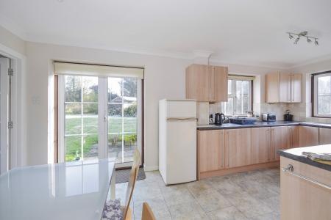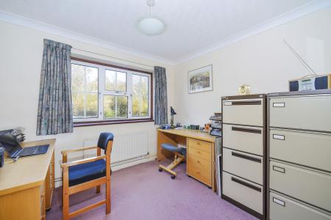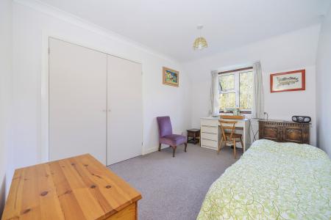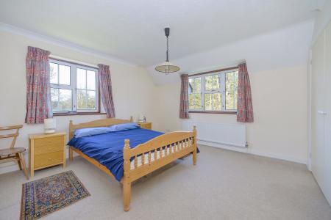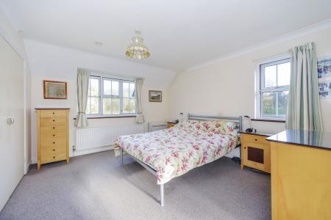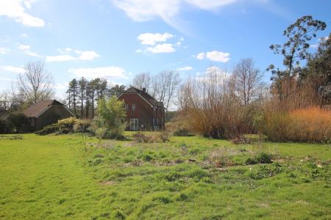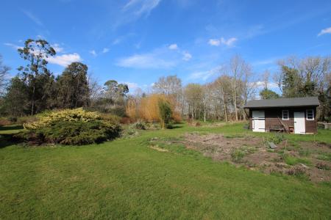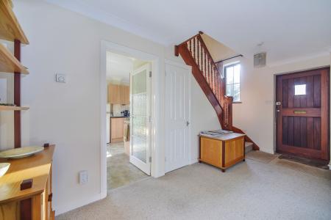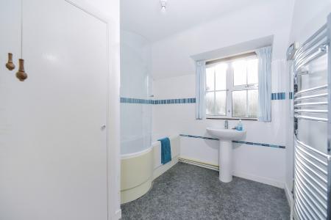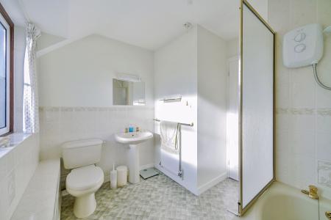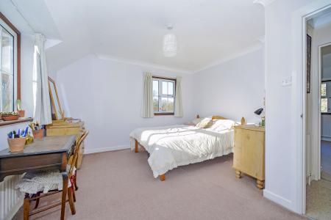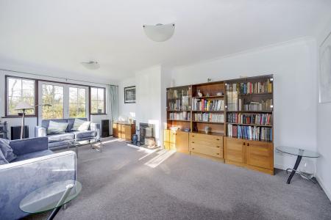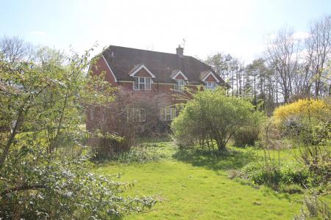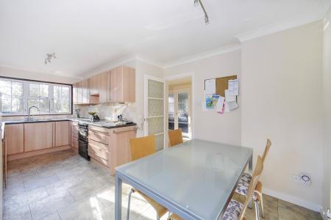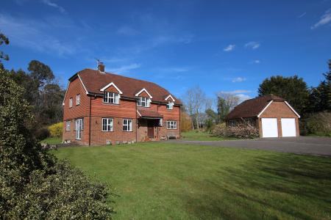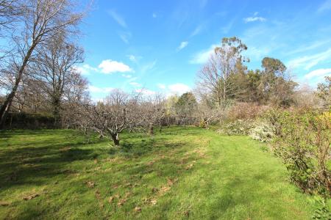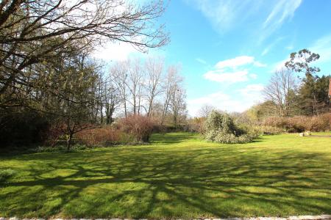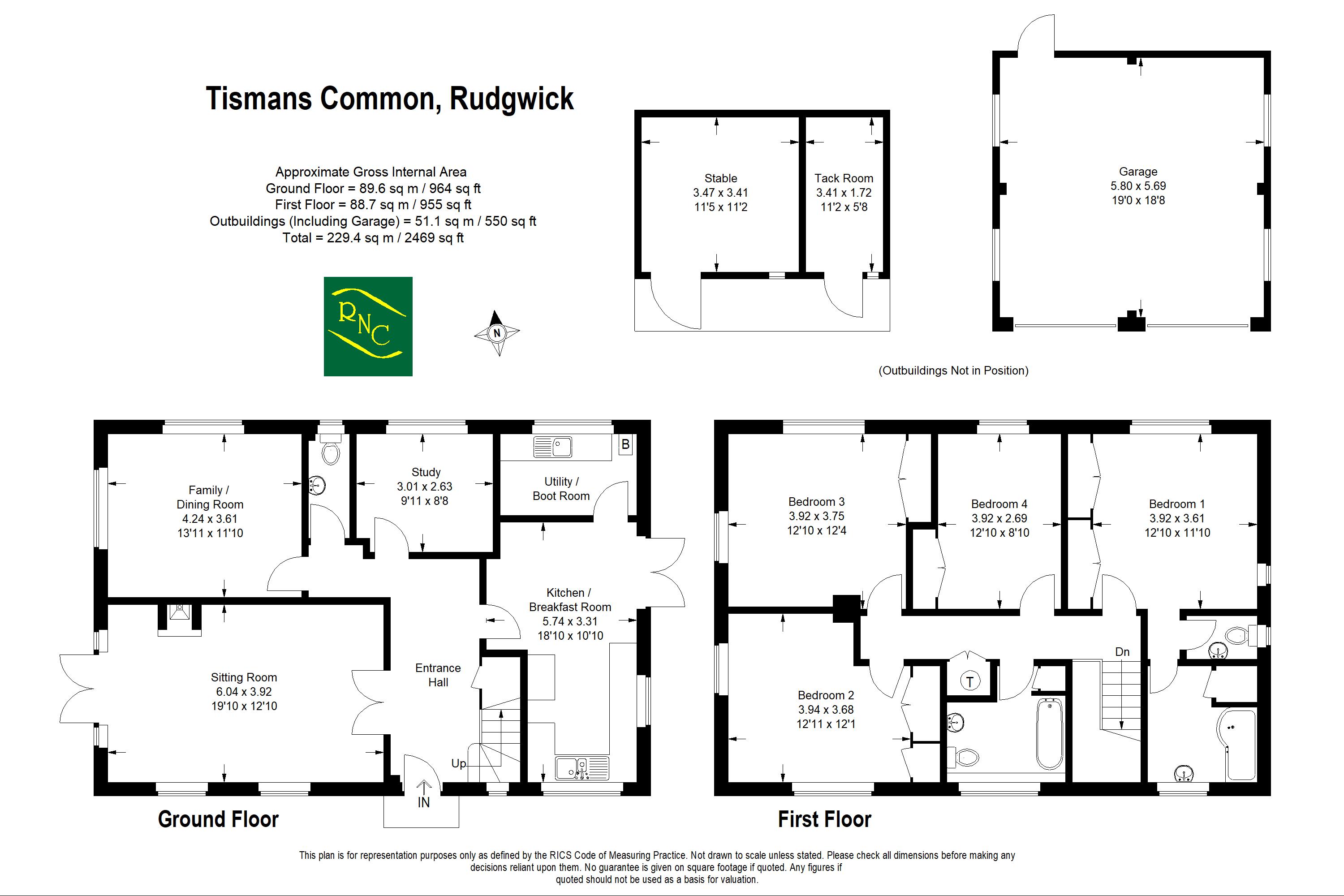- Detached four bedroom family home
- Idyllic location
- Extension potential subject to planning.
- Three reception rooms
- Two bathrooms
- Grounds of 2.75 acres
- Double garage and stable
- No onward chain
4 Bedroom House for sale in Rudgwick
Situated in an idyllic setting in grounds of approximately 2.75 acres, this detached four bedroom family home is a rare find. Built in 1989, the property is situated centrally within its plot, having a sweeping driveway from the lane providing a great sense of arrival. The property is now a little dated and offers huge scope to update and extend subject to the usual planning consents. Currently the property has a welcoming reception hall, double aspect sitting room, double aspect dining room, kitchen/breakfast room, utility room, study and cloakroom completing the ground floor. Stairs rise to the first floor, where there is a principal bedroom suite with fitted wardrobe cupboards and ensuite bathroom, three further bedrooms all having fitted wardrobe cupboards and a family bathroom completing the accommodation. Outside, arriving via a tarmacadam driveway, the gardens are a delightful feature of the property with extensive areas of lawns, mature shrubs and specimen trees in and around, a detached stable block including adjoining tack room and detached double garage. We highly recommend a visit to fully appreciate the property's delightful location and potential on offer.
Ground Floor:
Entrance Hall:
Sitting Room:
19' 10'' x 12' 10'' (6.04m x 3.92m)
Family/Dining Room:
13' 11'' x 11' 10'' (4.24m x 3.61m)
Study:
9' 11'' x 8' 8'' (3.01m x 2.63m)
Cloakroom:
Kitchen/Breakfast Room:
18' 10'' x 10' 10'' (5.74m x 3.31m)
Utility/Boot Room:
First Floor:
Bedroom One:
12' 10'' x 11' 10'' (3.92m x 3.61m)
Ensuite:
Bedroom Two:
12' 11'' x 12' 1'' (3.94m x 3.68m)
Bedroom Three:
12' 10'' x 12' 4'' (3.92m x 3.75m)
Bedroom Four:
12' 10'' x 8' 10'' (3.92m x 2.69m)
Bathroom:
Outside:
Stable:
11' 5'' x 11' 2'' (3.47m x 3.41m)
Tack Room:
11' 2'' x 5' 8'' (3.41m x 1.72m)
Garage:
19' 0'' x 18' 8'' (5.80m x 5.69m)
Services: Oil Fired heating and mains drains.
Important Information
- This is a Freehold property.
Property Ref: EAXML13183_12536098
Similar Properties
4 Bedroom House | Asking Price £1,100,000
A most attractive individual detached family home situated on a large garden plot of approximately 0.6 of an acre on the...
Wildwood Meadows, Surrey/Sussex border. Horsham and Guildford nearby
4 Bedroom House | Asking Price £1,100,000
Introducing Sable Barn at Wildwood Meadows You’ve been searching for the perfect home, only to find that nothing quite...
5 Bedroom House | Asking Price £1,095,000
** Reserve in May and get STAMP DUTY PAID ** Last of this house type on current phase. Viewings by appointment only - c...
5 Bedroom House | Asking Price £1,175,000
A well presented detached five bedroom home, situated on a good sized garden plot in this popular semi-rural residential...
4 Bedroom House | Asking Price £1,175,000
Impressive, spacious, four bedroom, four bathroom detached home conveniently positioned approx. 15 minutes level walk of...
4 Bedroom House | Asking Price £1,200,000
An attractive four bedroom family home with pleasing half tile elevations situated on a large garden plot of approximate...
How much is your home worth?
Use our short form to request a valuation of your property.
Request a Valuation

