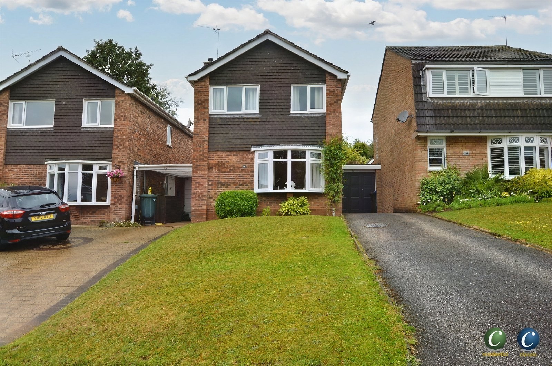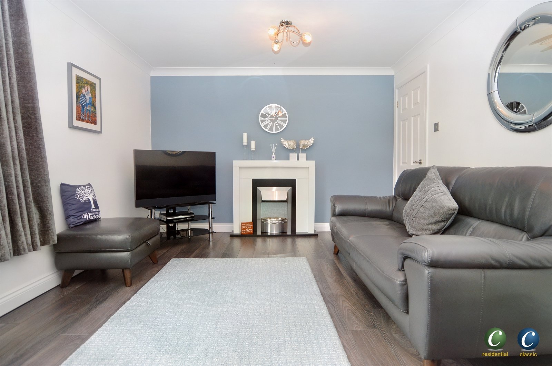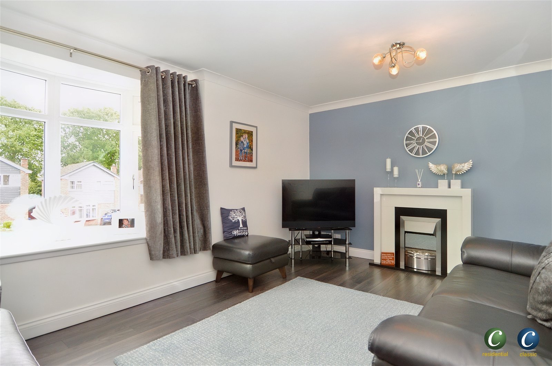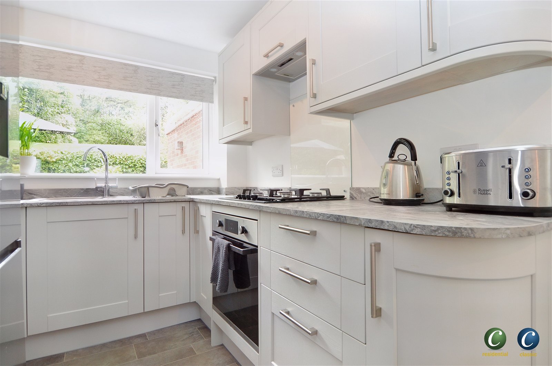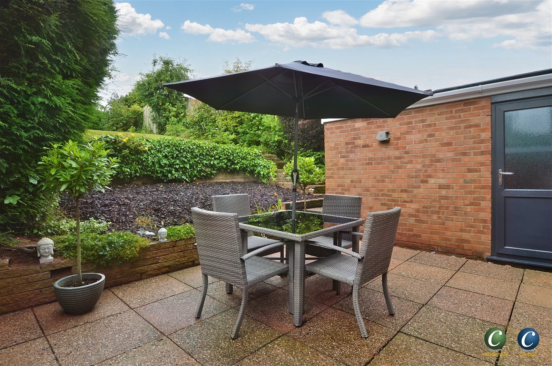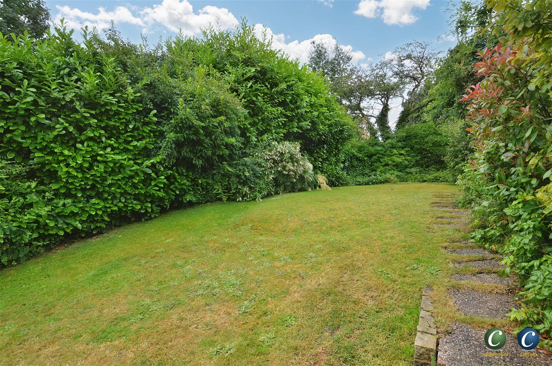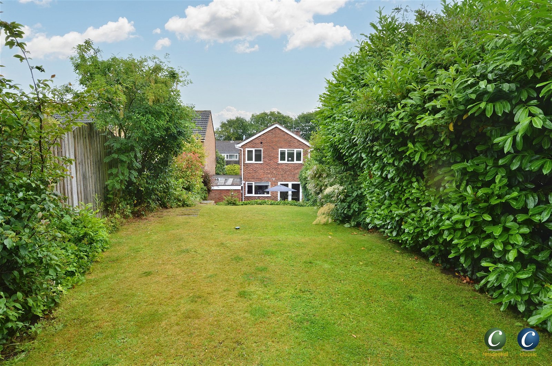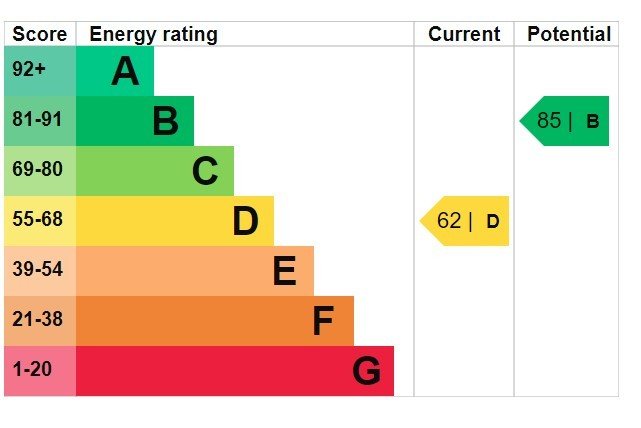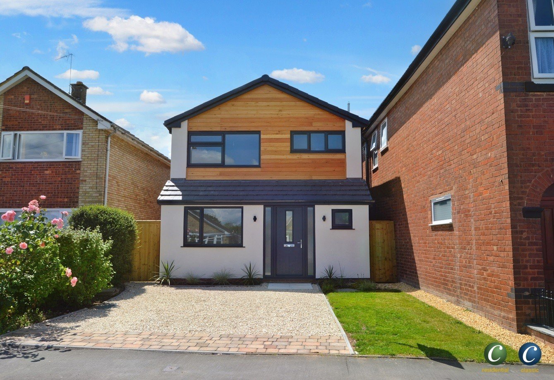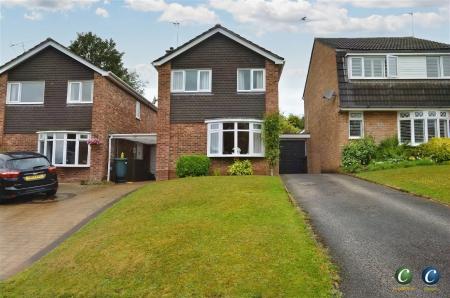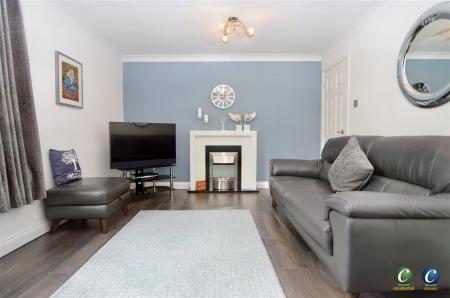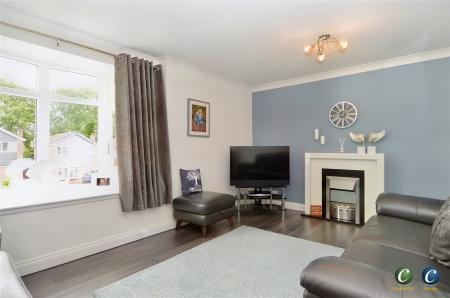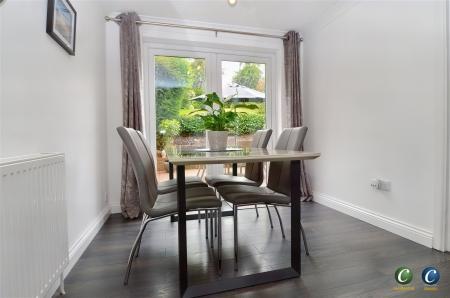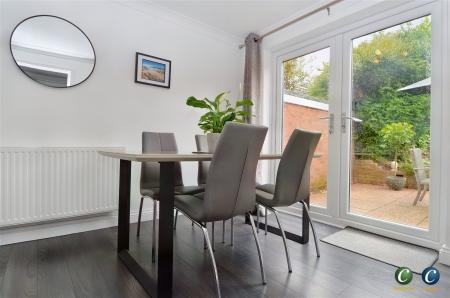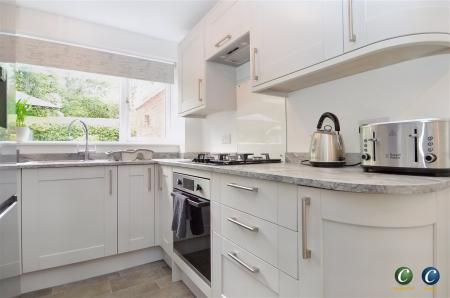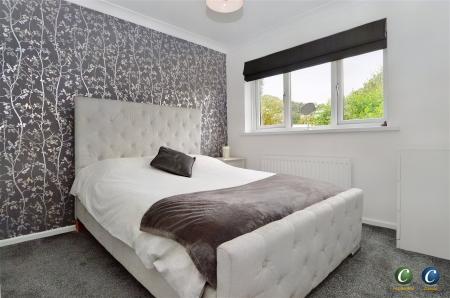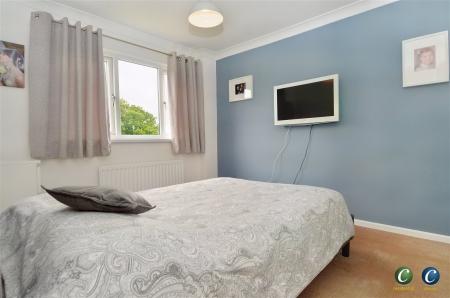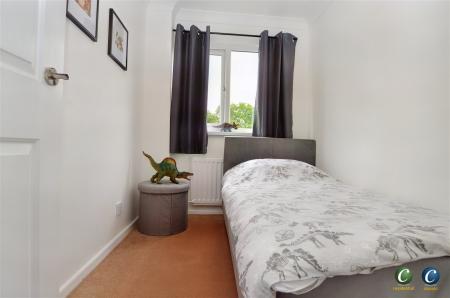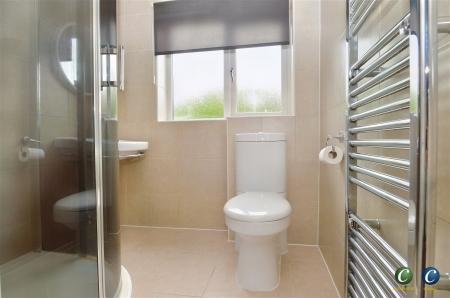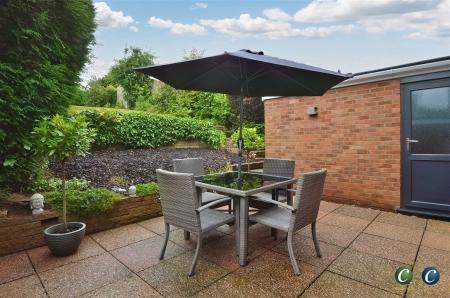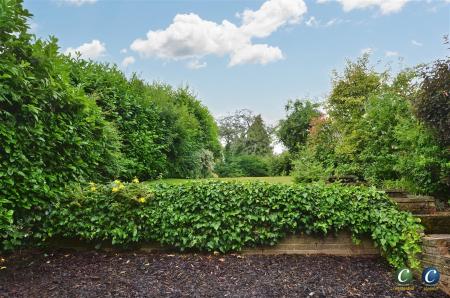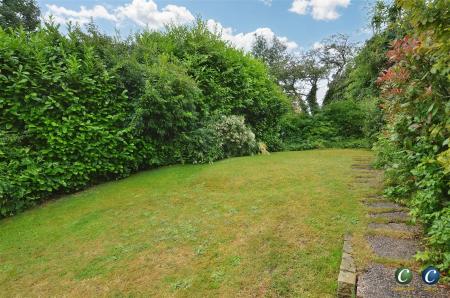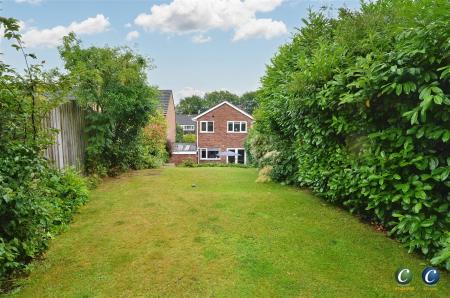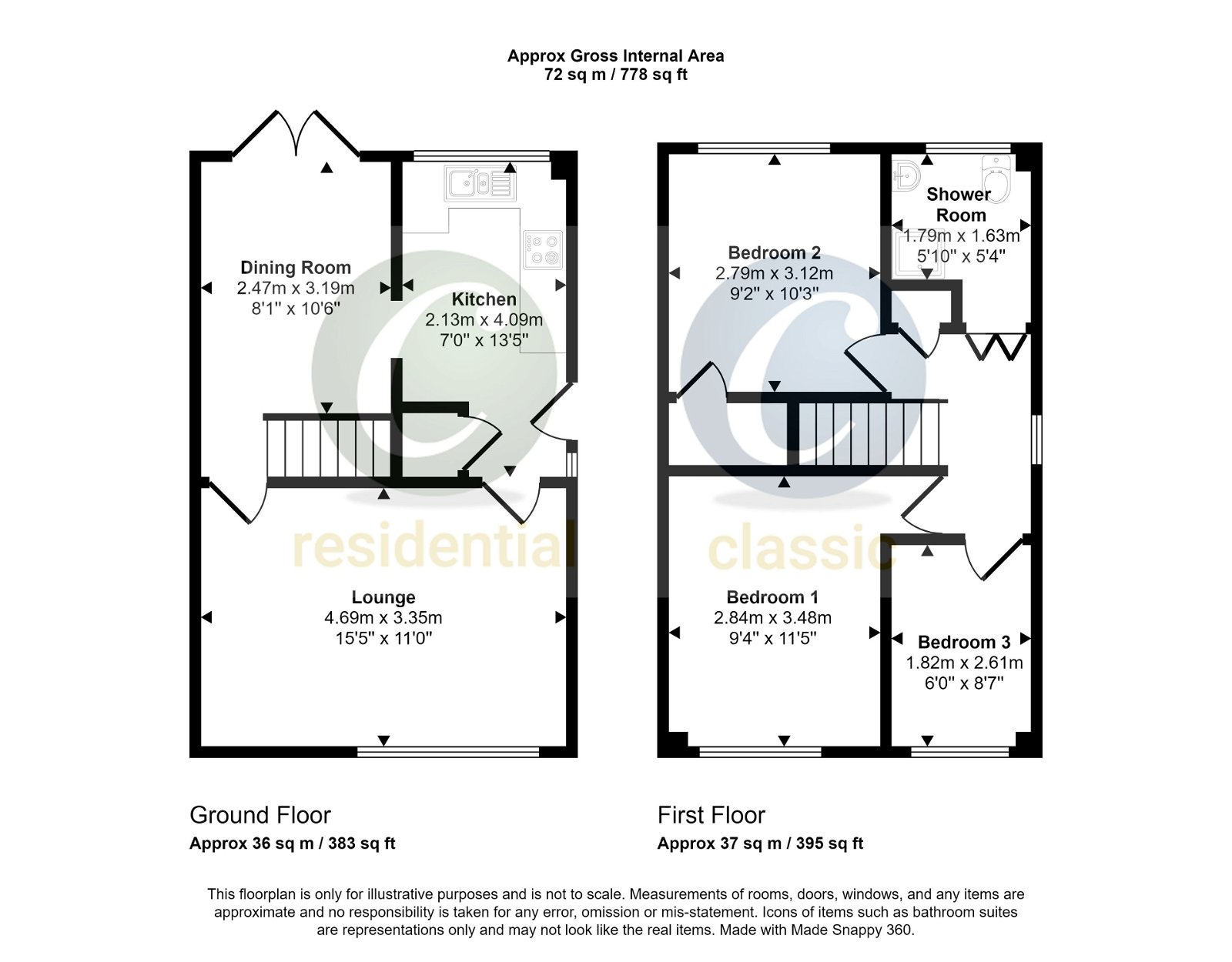- UPVC DOUBLE-GLAZING
- GAS CENTRAL HEATING
- POPULAR LOCATION
3 Bedroom Detached House for sale in Rugeley
ENTRANCE HALL
approached via a UPVC double-glazed Side Entrance Door with matching side screen. Ceiling light point, useful understairs storage cupboard and tiled wood effect flooring.
LOUNGE
having a feature fire surround housing an electric coal effect fire. Two ceiling light points, coving, radiator, wood effect flooring and UPVC double-glazed bay window to front elevation.
DINING ROOM
with ceiling light point, radiator, wood effect flooring and UPVC double-glazed French Doors leading to the rear gardens. Open staircase to the First Floor.
KITCHEN
fitted with a range of matching base and wall units having an inset stainless steel sink unit and drainer with mixer tap and tiled splashback. Integrated appliances of four-ring gas hob with extractor over and electric oven. Ceiling light point and UPVC double-glazed window to rear.
FIRST FLOOR LANDING
with ceiling light point, access to loft space and UPVC double-glazed window to side. Airing cupboard housing the gas combination boiler.
BEDROOM ONE
with ceiling light point, radiator and UPVC double-glazed window to front.
BEDROOM TWO
with ceiling light point, radiator and UPVC double-glazed window to rear. Built-in wardrobe.
BEDROOM THREE
with ceiling light point, radiator and UPVC double-glazed window to front.
SHOWER ROOM
comprising a close-coupled WC, pedestal hand wash basin and enclosed shower screen with overhead mains shower unit. Concealed spotlights to ceiling, extractor, heated towel rail, co-ordinated wall and floor tiling. UPVC double-glazed window to rear.
OUTSIDE
The property is elevated from the road behind a lawned foregarden. A driveway to the side provides ample off-road parking which in turn leads to the SINGLE GARAGE with front opening doors. The garage has electric , power points, plumbing and space for washing machine and further appliance space. A pedestrian access door leads into the enclosed rear garden. The rear has a paved seating area with outside water tap. Steps lead to the raised lawned garden area with stocked borders.
Important information
This is a Freehold property.
This Council Tax band for this property C
Property Ref: 3712_379598
Similar Properties
St. Thomas Way, Hawksyard, Rugeley, WS15 1RA
3 Bedroom Detached House | £275,000
** ONLINE VIRTUAL TOUR AVAILABLE ON THIS PROPERTY - why not take a peek before booking a viewing**
3 Bedroom Detached House | £265,000
** ONLINE VIRTUAL TOUR AVAILABLE ON THIS PROPERTY - why not take a peek before booking a viewing**
Lockside View, Brereton, Rugeley, WS15 1NJ
3 Bedroom Detached House | £265,000
** ONLINE VIRTUAL TOUR AVAILABLE ON THIS PROPERTY - why not take a peek before booking a viewing**
Sherbourne Avenue, Hednesford, Cannock, WS12 2LR
3 Bedroom Detached House | £280,000
** viewing slots available - call us today to book an appointment ***
Fortescue Lane, Rugeley, WS15 2AE
3 Bedroom Detached House | £280,000
** ONLINE VIRTUAL TOUR AVAILABLE ON THIS PROPERTY - why not take a peek before booking a viewing** C residential are ple...
Foxglove Close, Etchinghill, Rugeley, WS15 2SJ
4 Bedroom Semi-Detached House | £280,000
C residential are pleased to offer this property to those seeking the opportunity to build the dream home.

C residential (Rugeley)
Upper Brook Street, Rugeley, Staffordshire, WS15 2DN
How much is your home worth?
Use our short form to request a valuation of your property.
Request a Valuation
