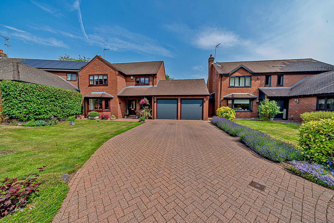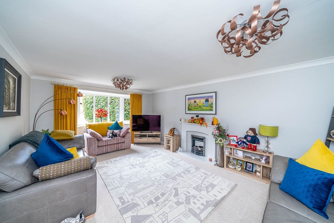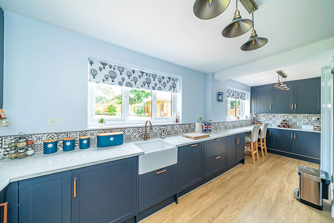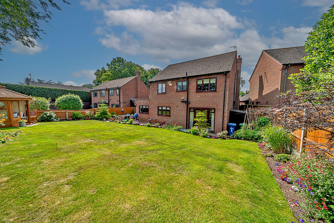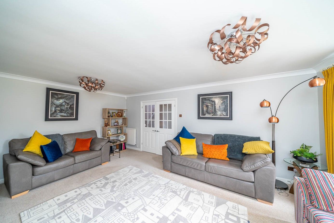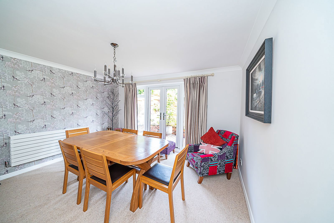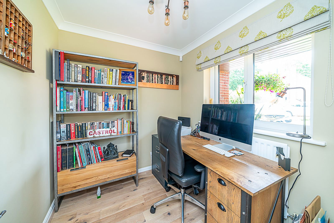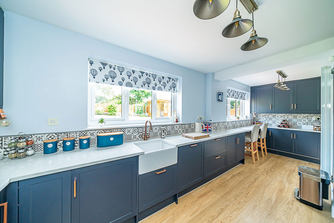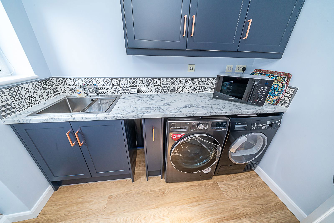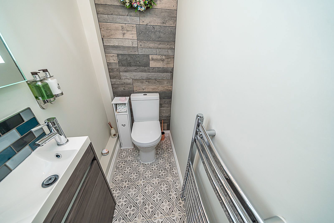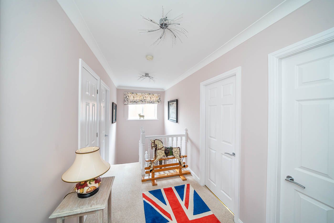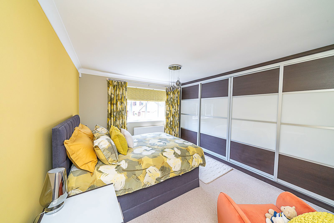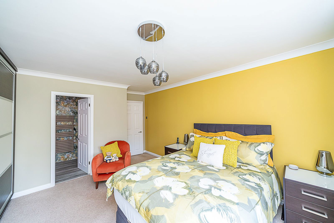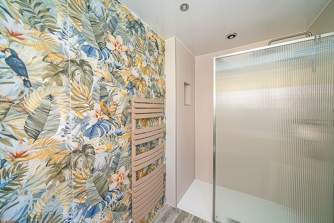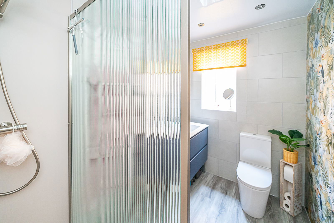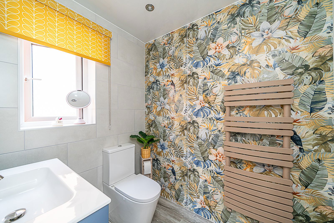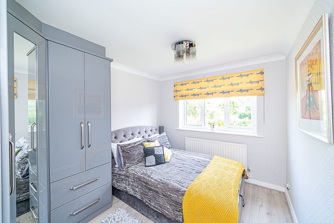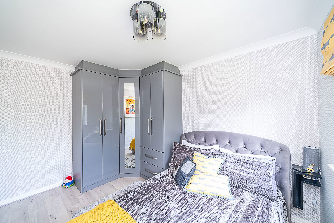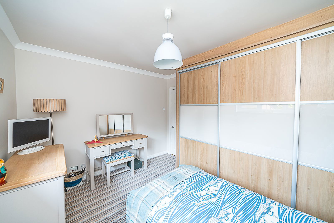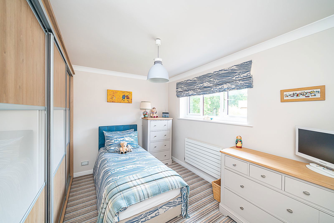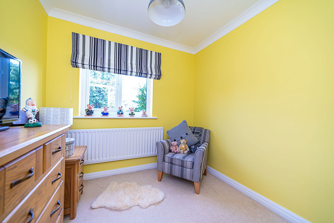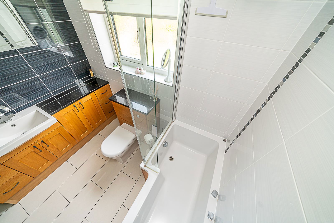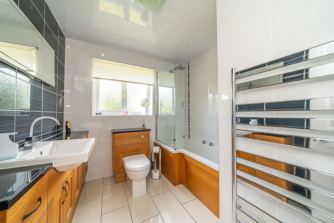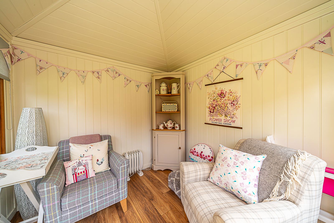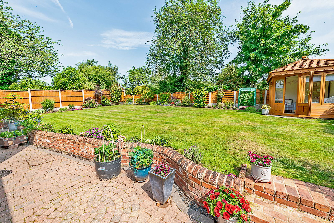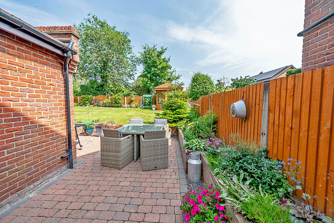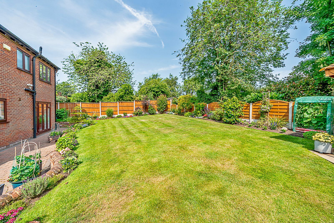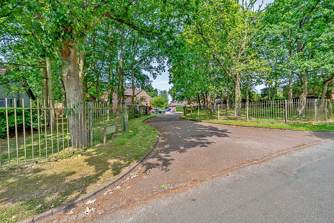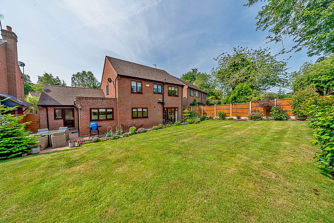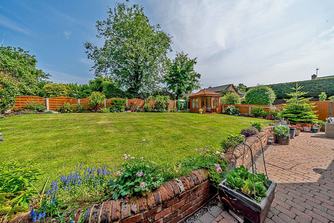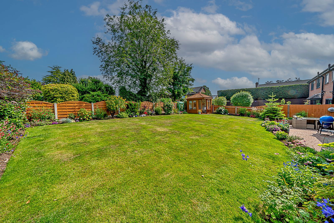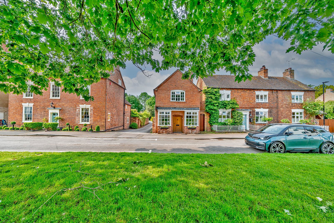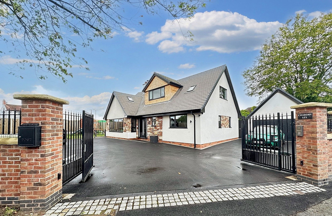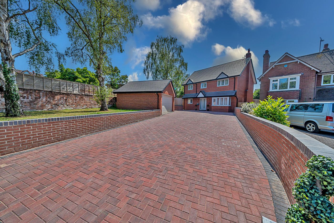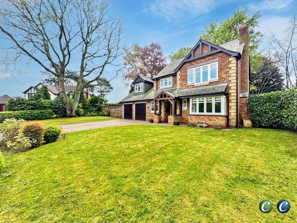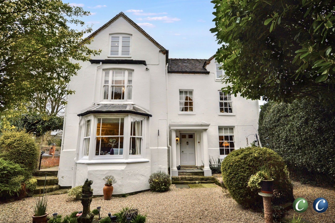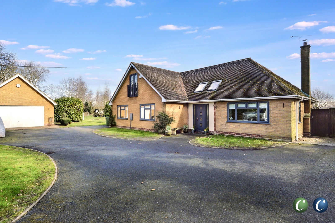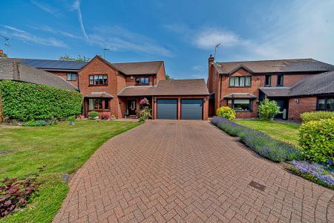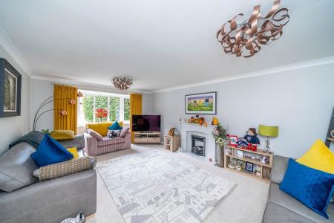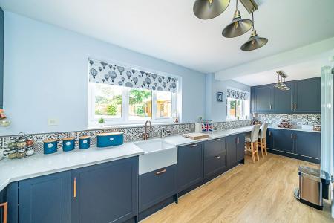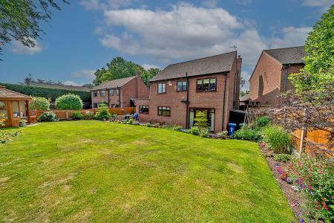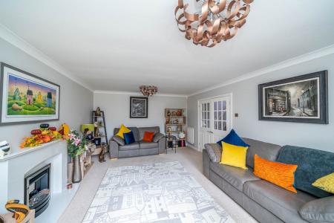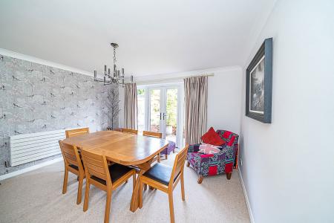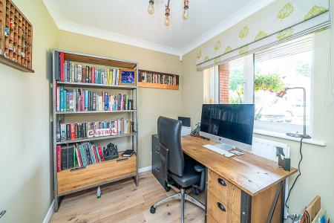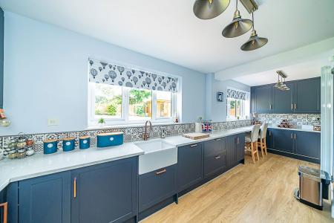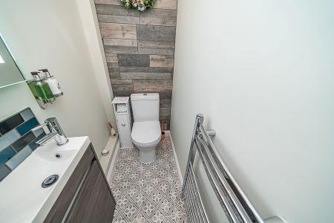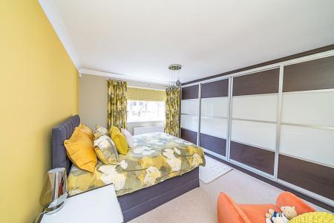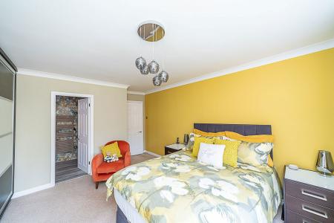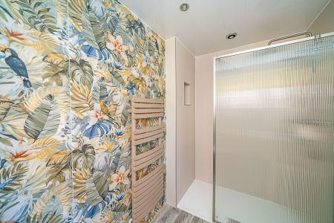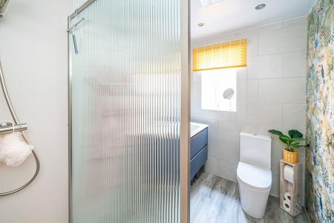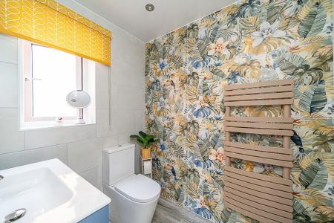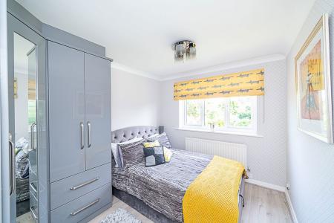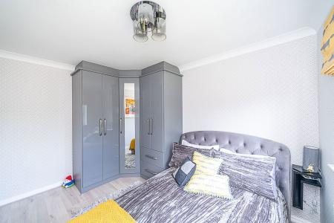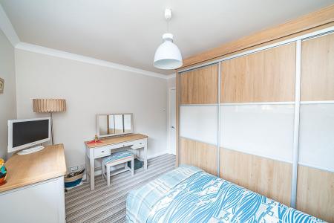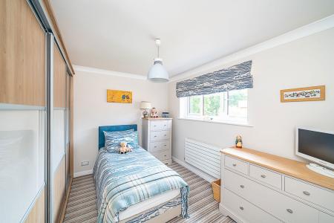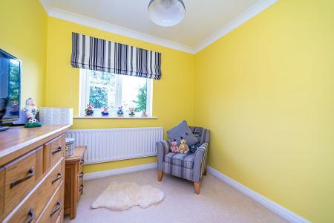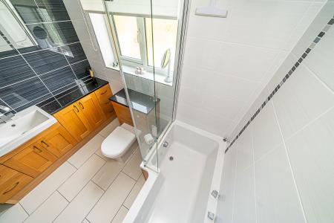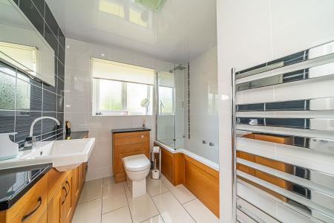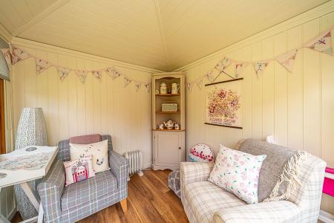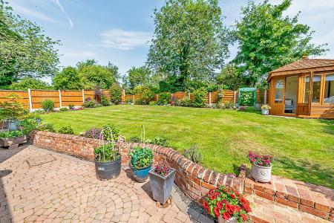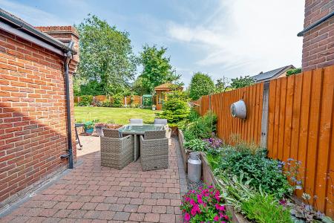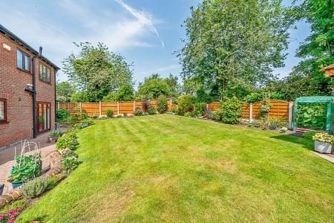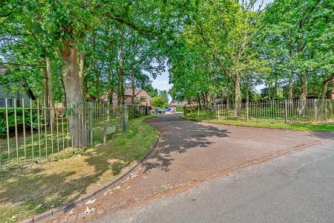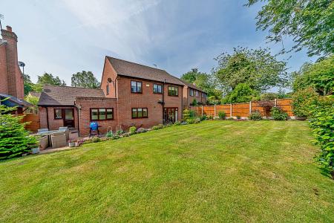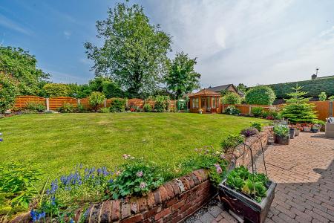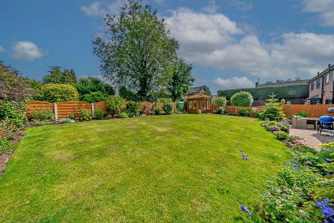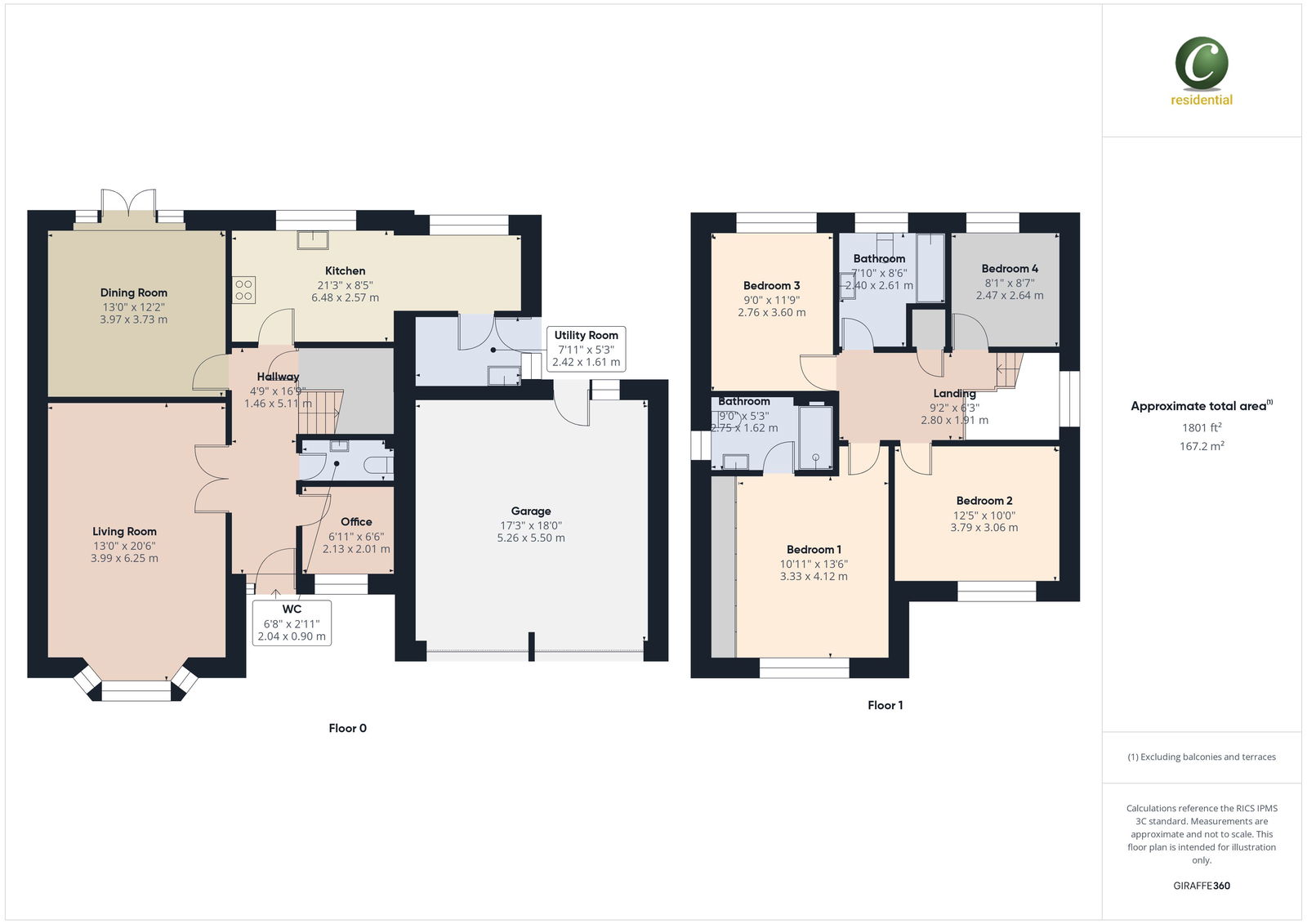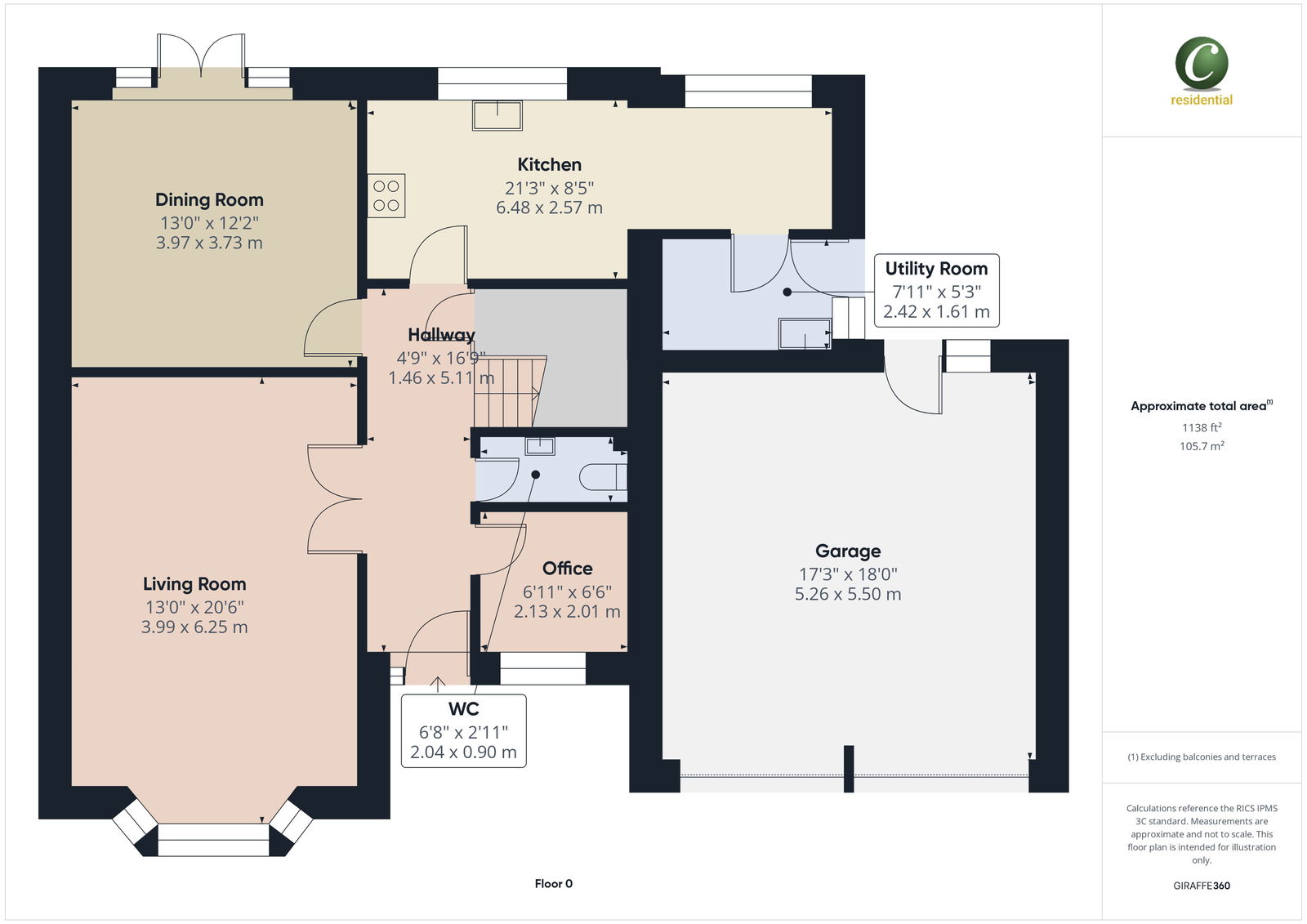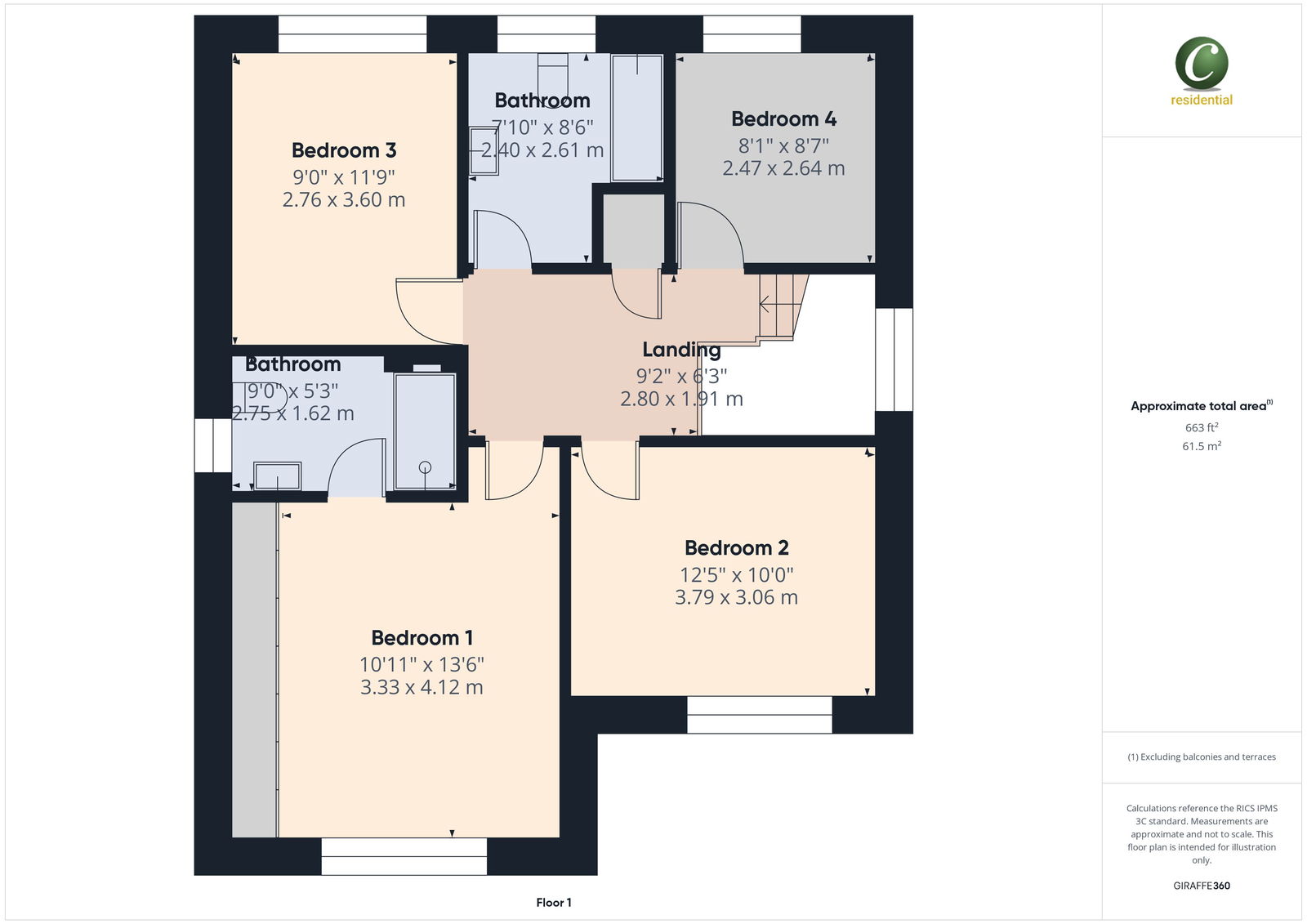- SOUGHT AFTER LOCATION
- EXECUTIVE FOUR BEDROOM DETACHED FAMILY HOME
- DECEPTIVELY SPACIOUS THROUGHOUT
- TWO RECEPTION ROOMS
- OFFICE
- UTILITY ROOM
- PRINCIPLE BEDROOM WITH ENSUITE
- LARGE REAR GARDEN
- DOUBLE GARAGE
- VIEWING ESSENTIAL
4 Bedroom Detached House for sale in Rugeley
**ONLINE VIRTUAL TOUR AVAILABLE ON THIS PROPERTY - why not take a peek before booking a viewing**
Property Description
Nestled on a private driveway within the highly sought-after Oakwood development in Etchinghill, this exceptional four-bedroom detached family home offers spacious and versatile accommodation in a truly enviable setting. One of just six exclusive properties, Oakwood is located just off West Butts Road, forming part of a quiet cul-de-sac on the fringe of Cannock Chase – an Area of Outstanding Natural Beauty. This immaculately presented home is ideally positioned for access to Rugeley Town, excellent local amenities, reputable schools, and useful transport links including Rugeley Trent Valley railway station.
Location & Lifestyle
This peaceful, private setting is within walking distance of Cannock Chase – ideal for outdoor enthusiasts – while still offering superb convenience for local amenities and commuter routes. The combination of location, generous living space, and exclusivity make this property a rare find.
Internal Living Space
The property is generously proportioned and finished to a high standard throughout. The accommodation briefly comprises:
Entrance Hallway – Welcoming and spacious, providing access to the principal ground floor rooms.
Lounge – A bright and comfortable living space with large windows allowing natural light to flood in.
Dining Room – Perfect for family meals and entertaining guests.
Spacious Kitchen – Fitted with a comprehensive range of units and integrated appliances, offering plenty of worktop and storage space.
Utility Room – A practical area for laundry and additional storage.
Office/Study – Ideal for remote working or use as a quiet retreat.
Downstairs Cloakroom – Stylish and convenient.
First Floor Accommodation
Upstairs, the property continues to impress with:
Four Double Bedrooms – All generously sized with ample storage.
Principal Bedroom with Ensuite – A luxurious space featuring fitted wardrobes and a contemporary en-suite shower room.
Modern Family Bathroom – Recently updated with high-quality fixtures and fittings.
External Living Space
Outside, the property enjoys:
Mature Rear Garden – A substantial and beautifully maintained outdoor space perfect for family life and al fresco dining.
- Summer House - Tucked away at the end of a beautifully landscaped, mature rear garden, this delightful summer house offers the perfect private sanctuary for relaxing, working, or entertaining.
Large Driveway – Providing ample off-road parking.
Double Garage – Offering additional parking or storage.
In summary, viewing is highly recommended to fully appreciate the size, quality, and setting of this exceptional family home.
Agents Notes
IDENTIFICATION CHECKS - C - Identification Checks - C - Should a purchaser(s) have an offer accepted on a property marketed by C residential they will need to undertake an identification check. This is done to meet our obligation under Anti Money Laundering Regulations (AML) and is a legal requirement. We use a specialist third party service to verify your identity. The cost of these checks is £36.00 inc. VAT per buyer, which is paid in advance, when an offer is agreed and prior to a sales memorandum being issued. This charge is non-refundable.
Important Information
- This Council Tax band for this property is: F
Property Ref: 3712_1145728
Similar Properties
Swiss Cottage, Market Place, Abbots Bromley, Rugeley, Staffordshire, WS15 3BP
3 Bedroom Cottage | Offers Over £700,000
Presenting SWISS COTTAGE, a very well-presented detached cottage positioned in the heart of this historic village. The p...
Boat Lane, Weston, Stafford, ST18 0HU
4 Bedroom Detached House | £675,000
** ONLINE VIRTUAL TOUR AVAILABLE ON THIS PROPERTY - why not take a peek before booking a viewing**
Hednesford Road, Rugeley, WS15 1JP
6 Bedroom Detached House | Offers Over £650,000
** ONLINE VIRTUAL TOUR AVAILABLE ON THIS PROPERTY - why not take a peek before booking a viewing**
Henley Grange, Rugeley, WS15 2FE
5 Bedroom Detached House | £725,000
** ONLINE VIRTUAL TOUR AVAILABLE ON THIS PROPERTY - why not take a peek before booking a viewing**
Main Road, Little Haywood, Stafford, ST18 0TS
6 Bedroom Detached House | Offers Over £775,000
** ONLINE VIRTUAL TOUR AVAILABLE ON THIS PROPERTY - why not take a peek before booking a viewing**
London Road, Weston, Stafford, ST18 0JS
4 Bedroom Detached House | £850,000
'The Willows' Beautiful Detached Family House In Sought After Village Location With 4.64 Acres Of Land To Rear
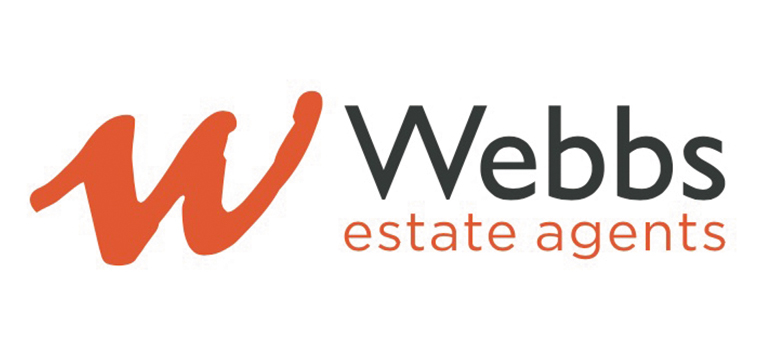
Webbs Estate Agents (Rugeley)
Upper Brook Street, Rugeley, Staffordshire, WS15 2DN
How much is your home worth?
Use our short form to request a valuation of your property.
Request a Valuation
