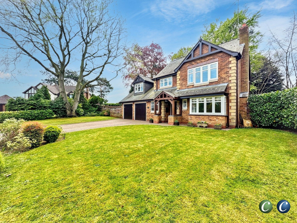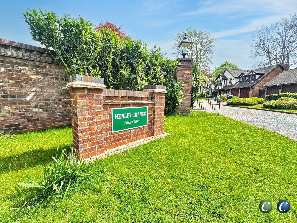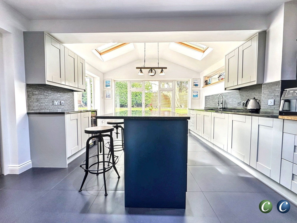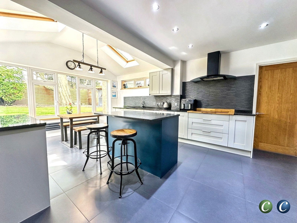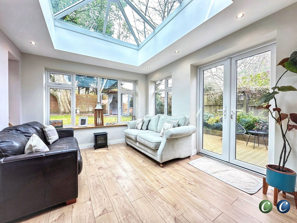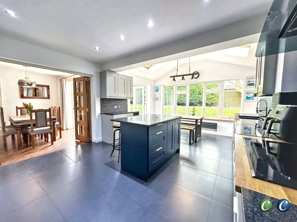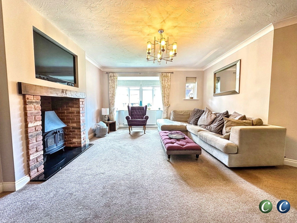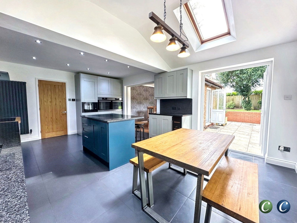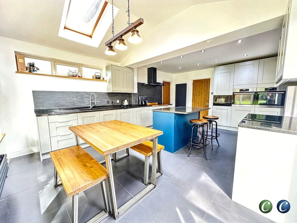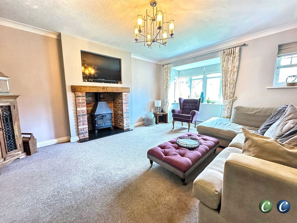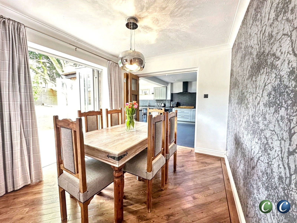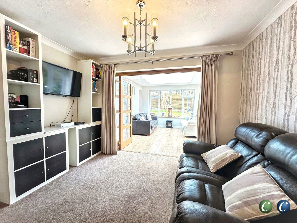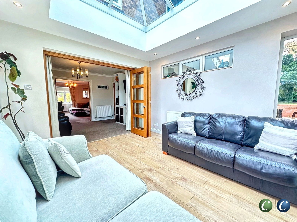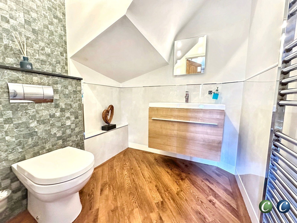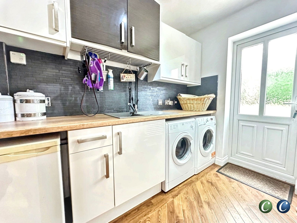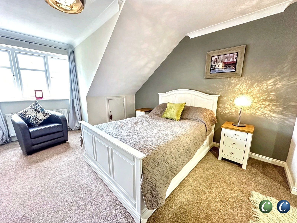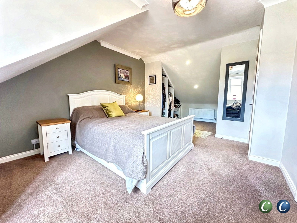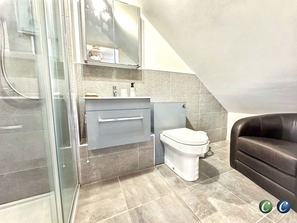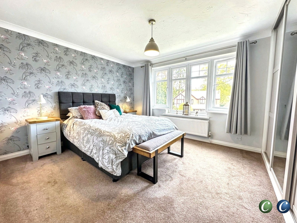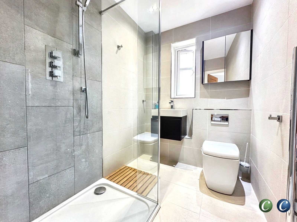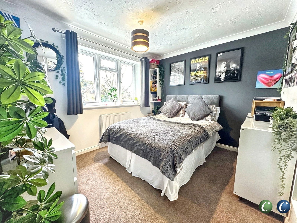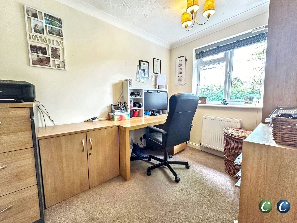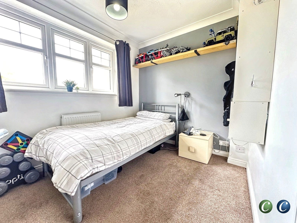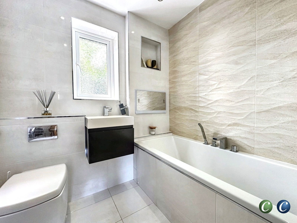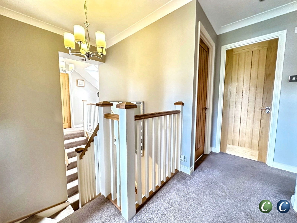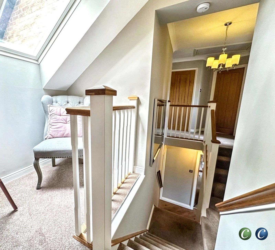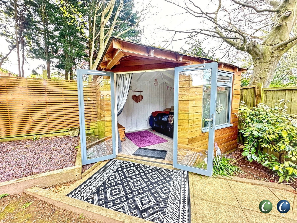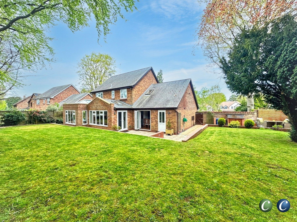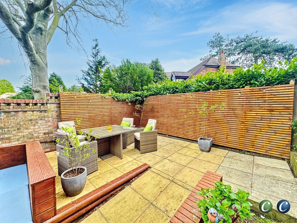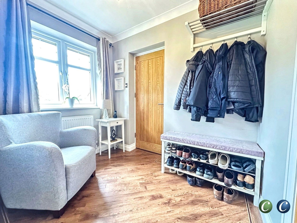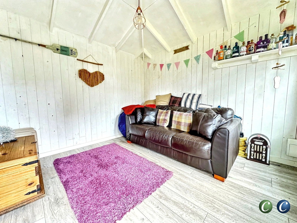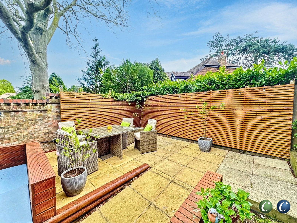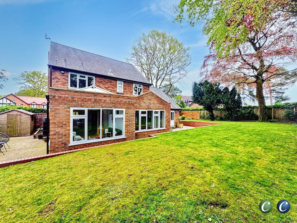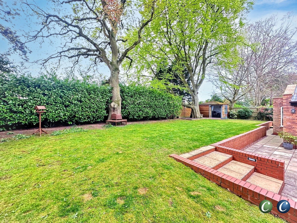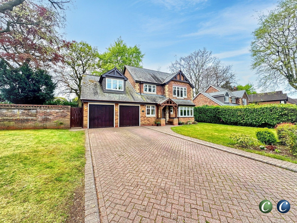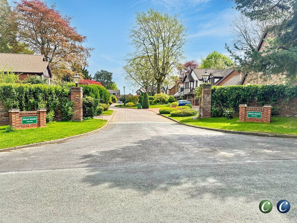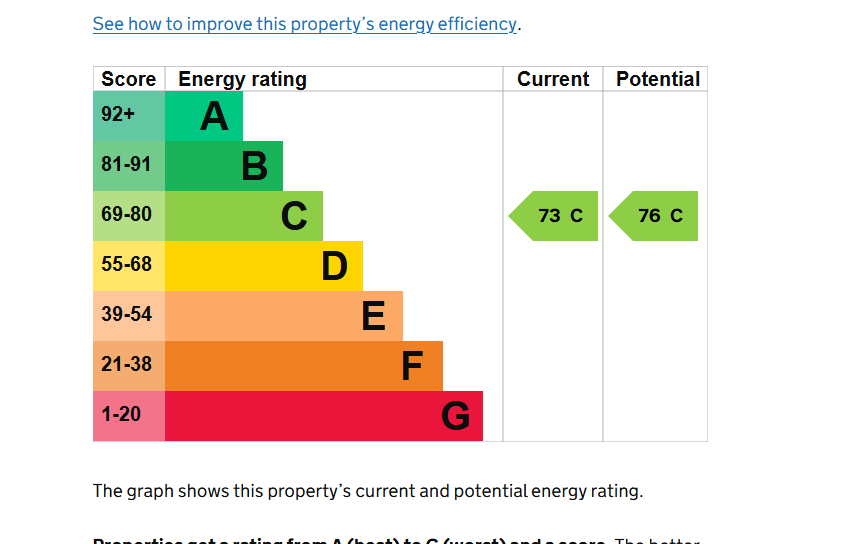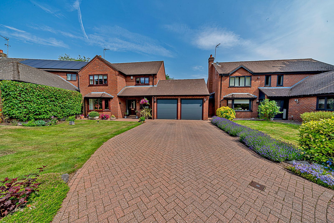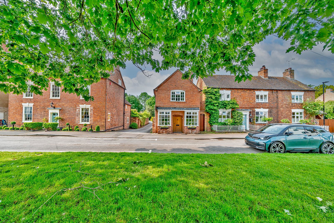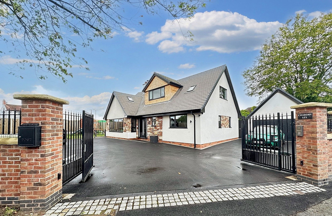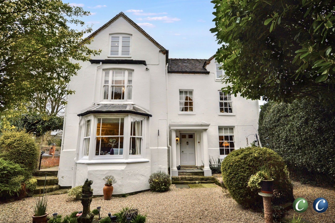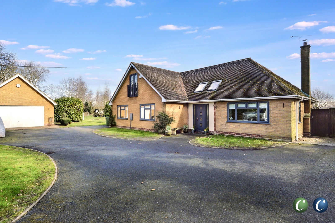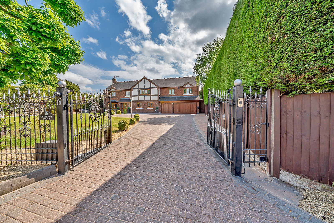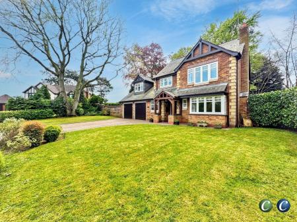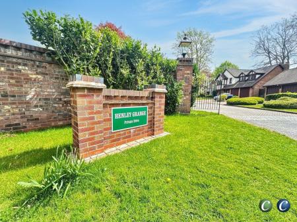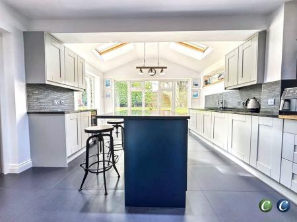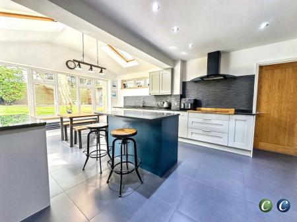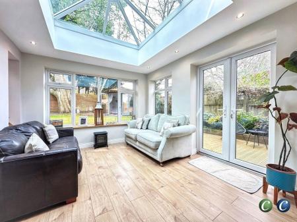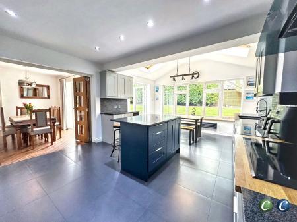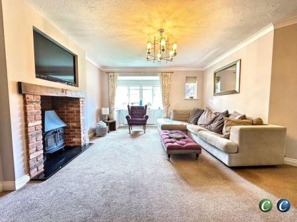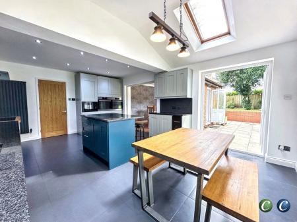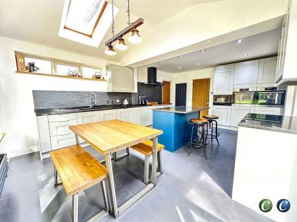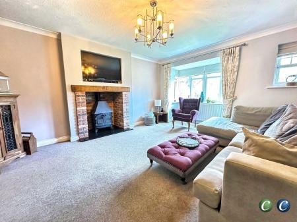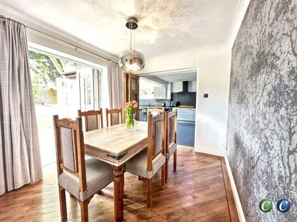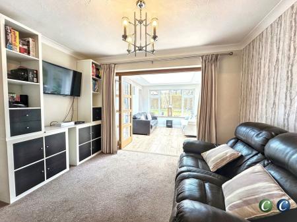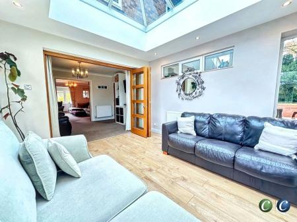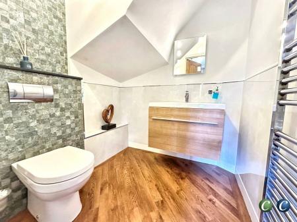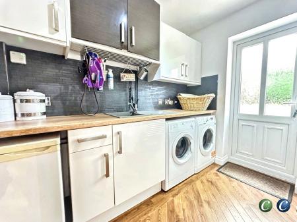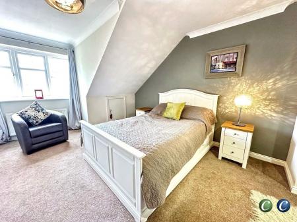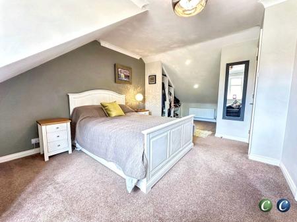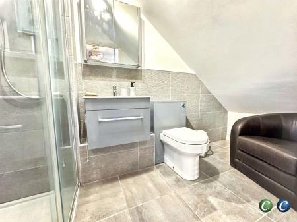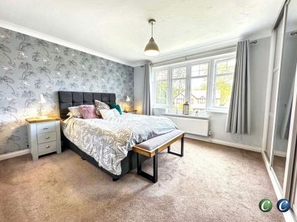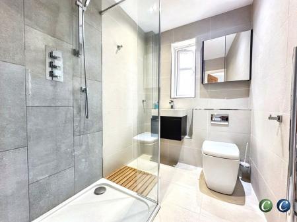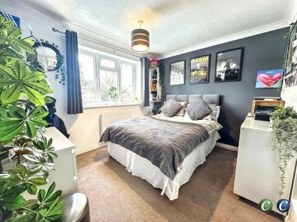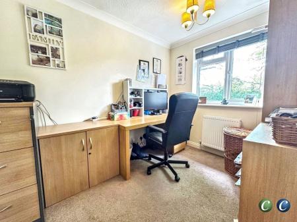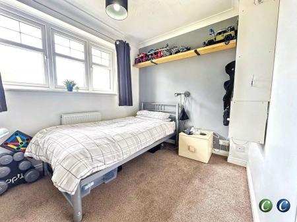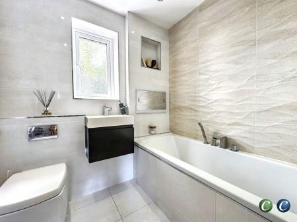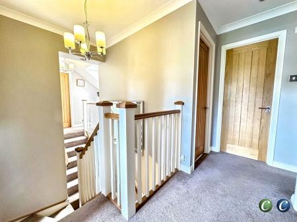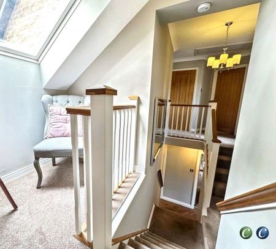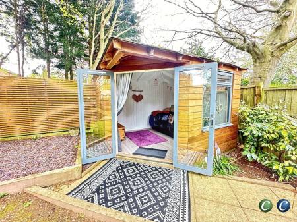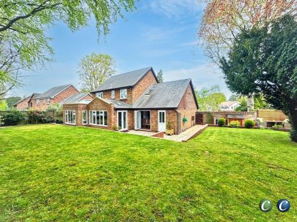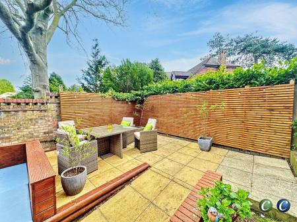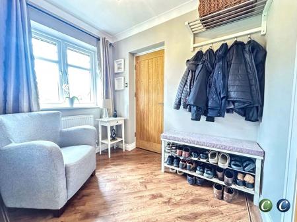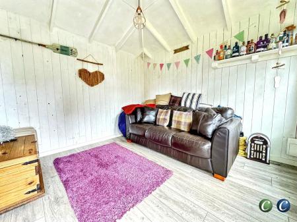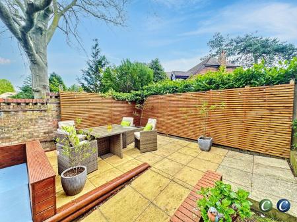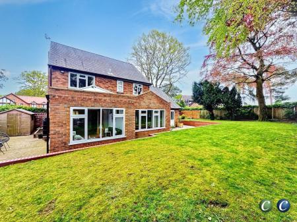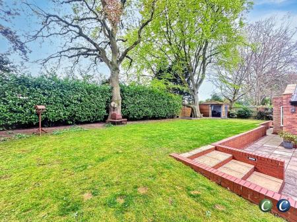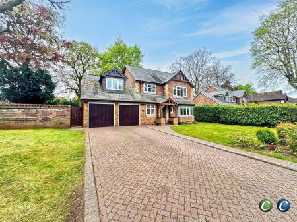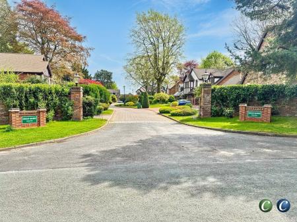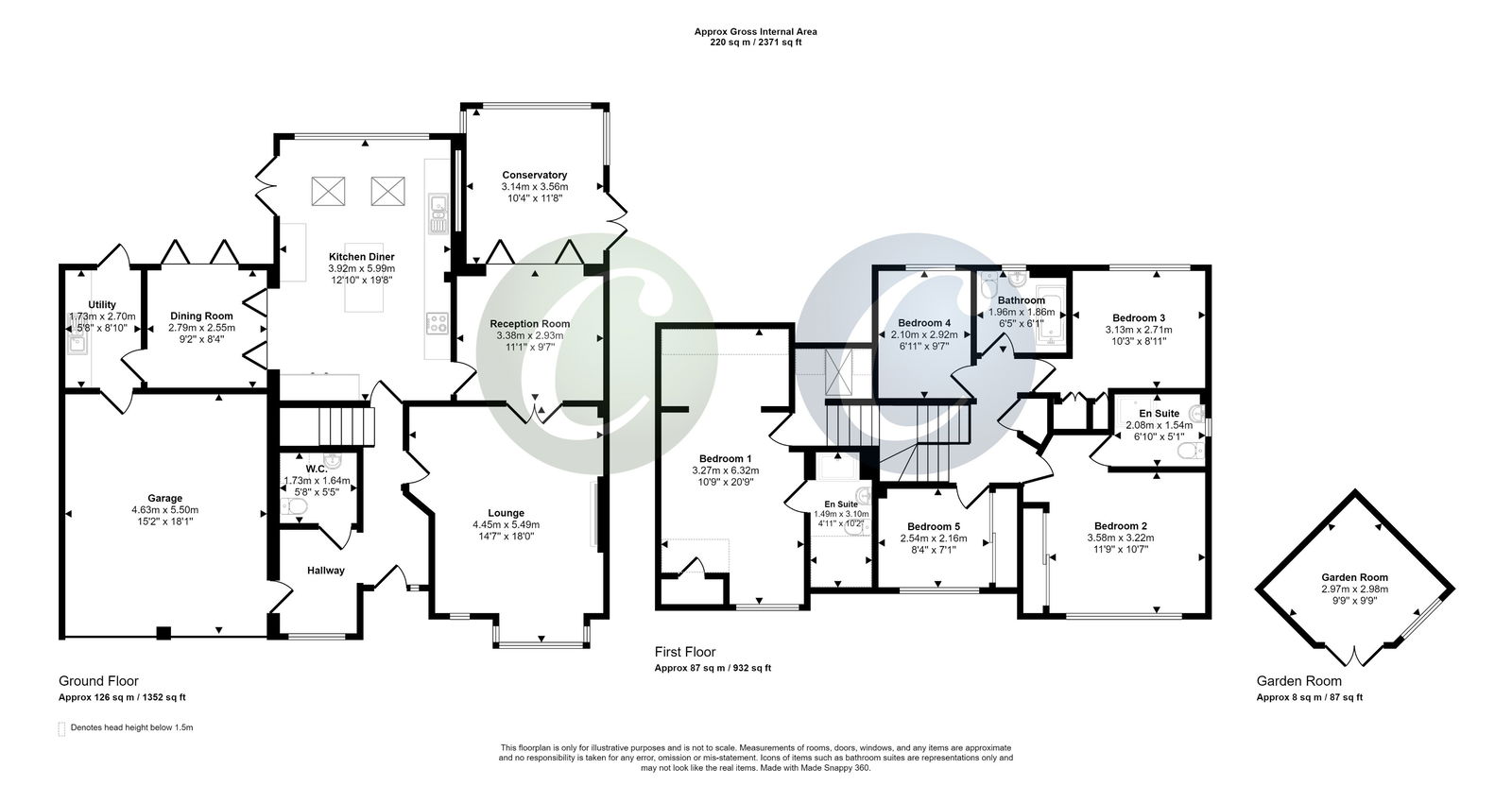- NO UPWARD CHAIN
- EXTENDED FIVE BEDROOM DETACHED FAMILY HOME
- THREE RECEPTION ROOMS
- TWO ENSUITES + FAMILY BATHROOM + DOWNSTAIRS CLOAKROOM
- 0.23 ACRE PLOT
- STUNNING OPEN PLAN KITCHEN
- UTILITY ROOM
- DOUBLE GARAGE
- LARGE SECLUDED REAR GARDEN
- SOUGHT AFTER LOCATION WITHIN PRIVATE DRIVE
5 Bedroom Detached House for sale in Rugeley
ONLINE VIRTUAL TOUR AVAILABLE ON THIS PROPERTY - why not take a peek before booking a viewing
*PRICE ADJUSTMENT - MOTIVATED SELLERS - NO UPWARD CHAIN*
Property Description
Viewing is essential to truly appreciate the exceptional versatility, spaciousness and high-quality finish of this stunning family residence, located in the highly sought-after and exclusive Henley Grange development in Etchinghill. Nestled on the edge of Cannock Chase, a designated Area of Outstanding Natural Beauty, this secluded development of just 13 individual homes offers privacy, tranquillity and luxury living.
Location & Lifestyle
Henley Grange offers unrivalled access to the beautiful open spaces of Cannock Chase while being conveniently located for Rugeley town centre, excellent schools, transport links and local amenities.
Living Space - Ground Floor
0.23 acres and offers thoughtfully designed, modern living accommodation briefly comprising:
Inviting Entrance Hallway — Setting the tone with a welcoming and spacious feel.
Downstairs Cloakroom — Modern and stylish, with sleek fittings.
Lounge — A warm and inviting space featuring a stunning gas fireplace.
Second Reception Room — Offering versatility for use as a playroom, office, or snug with bi folding door leading to;
Orangery — A light-filled space perfect for relaxation or entertaining.
Open-Plan Kitchen — A breathtaking heart of the home, featuring electric underfloor heating, high-spec integrated appliances, induction hob, and internal bi-folding doors opening to:
Dining Room — Perfectly designed for both family meals and formal entertaining.
Utility Room — Providing additional practical space for laundry and storage.
Living Space - First Floor
Five Good Size Bedrooms — All beautifully presented; ideal for family life.
Two En-Suites — Modern en-suites to two of the bedrooms.
Family Bathroom — Stylish and contemporary, including an integrated TV for ultimate relaxation.
Additional Features
Hive Heating Control with gas boiler and pressurised cylinder for efficient and easily controlled heating.
Loft Space — Benefitting from full ceiling height, insulation, boarding, carpet, and ladder, offering fantastic storage or potential for conversion (subject to relevant permissions).
Double Garage — Spacious and secure, with driveway parking for multiple vehicles.
External Features
Private Landscaped Rear Garden — Generous and secluded, featuring four double electric sockets, wall lighting, and a paved patio area ideal for outdoor dining and entertaining.
Summerhouse — Equipped with electricity, offering additional versatile space.
Tree Preservation Orders — Buyers are advised that six TPOs are in place, preserving the beautiful mature trees to the rear of the property.
In summary, this is a truly outstanding family home offering spacious, flexible accommodation in a prestigious and peaceful setting. Early viewing is highly recommended to fully appreciate all that this stunning home has to offer.
Important Information
- This is a Freehold property.
- This Council Tax band for this property is: G
Property Ref: 3712_1103783
Similar Properties
Oakwood, Etching HIll, Rugeley, WS15 2YL
4 Bedroom Detached House | £720,000
**ONLINE VIRTUAL TOUR AVAILABLE ON THIS PROPERTY - why not take a peek before booking a viewing**
Swiss Cottage, Market Place, Abbots Bromley, Rugeley, Staffordshire, WS15 3BP
3 Bedroom Cottage | Offers Over £700,000
Presenting SWISS COTTAGE, a very well-presented detached cottage positioned in the heart of this historic village. The p...
Boat Lane, Weston, Stafford, ST18 0HU
4 Bedroom Detached House | £675,000
** ONLINE VIRTUAL TOUR AVAILABLE ON THIS PROPERTY - why not take a peek before booking a viewing**
Main Road, Little Haywood, Stafford, ST18 0TS
6 Bedroom Detached House | Offers Over £775,000
** ONLINE VIRTUAL TOUR AVAILABLE ON THIS PROPERTY - why not take a peek before booking a viewing**
London Road, Weston, Stafford, ST18 0JS
4 Bedroom Detached House | £850,000
'The Willows' Beautiful Detached Family House In Sought After Village Location With 4.64 Acres Of Land To Rear
Shephard Close, Great Haywood, Stafford, ST18 0FN
7 Bedroom Detached House | £985,000
** ONLINE VIRTUAL TOUR AVAILABLE ON THIS PROPERTY - why not take a peek before booking a viewing**
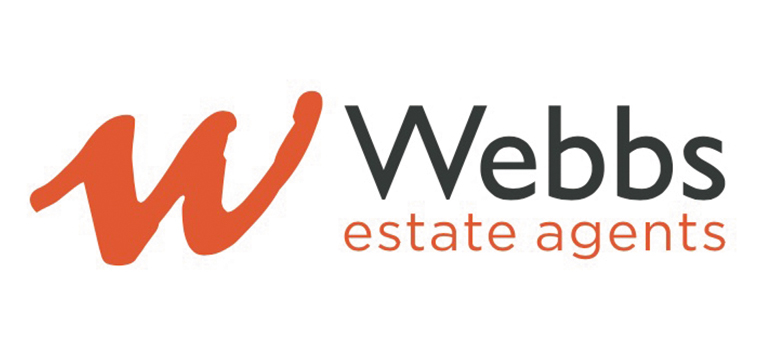
Webbs Estate Agents (Rugeley)
Upper Brook Street, Rugeley, Staffordshire, WS15 2DN
How much is your home worth?
Use our short form to request a valuation of your property.
Request a Valuation
