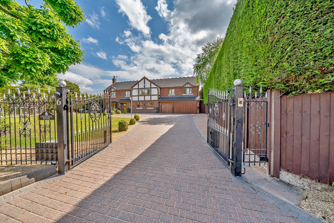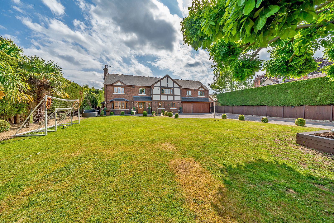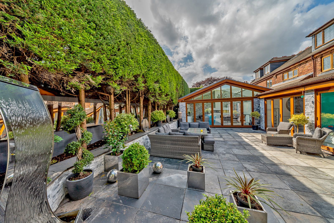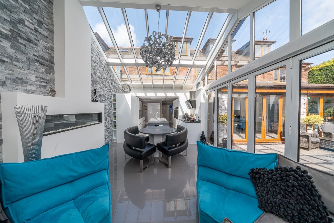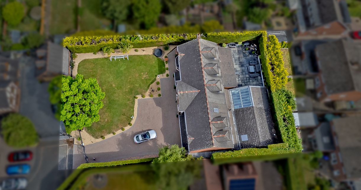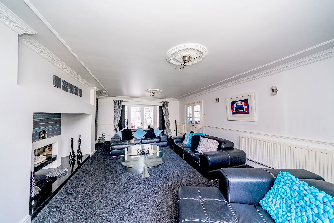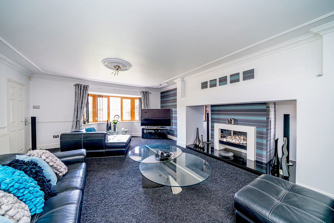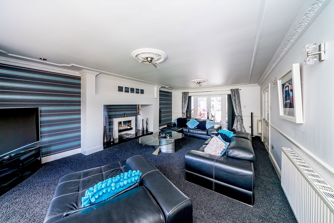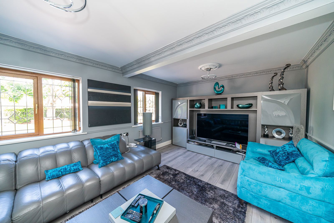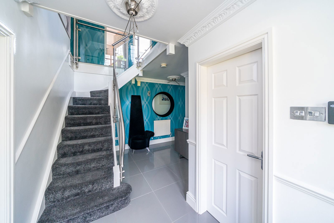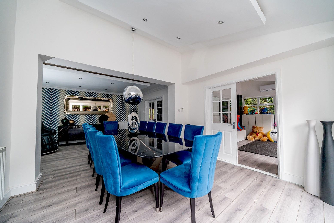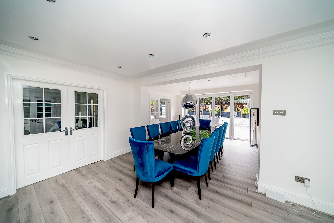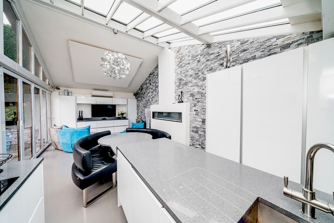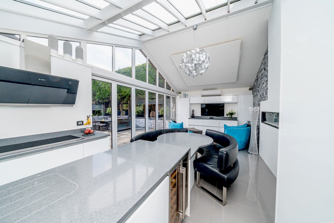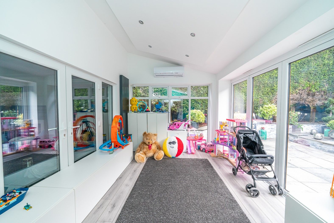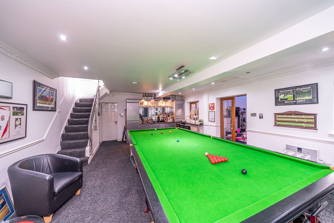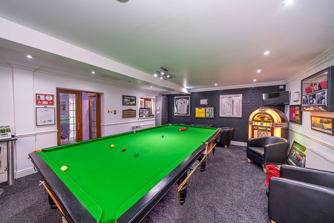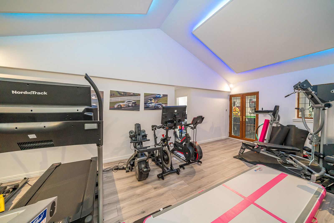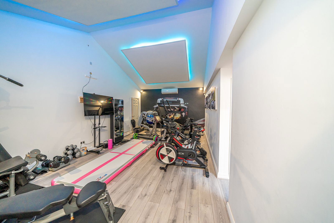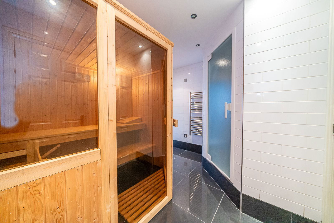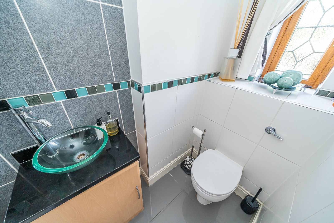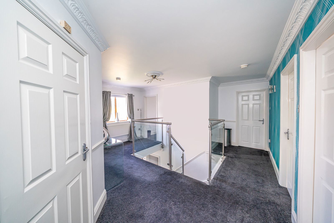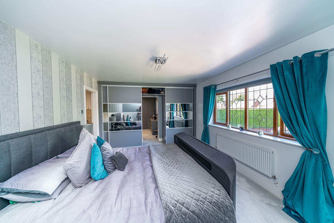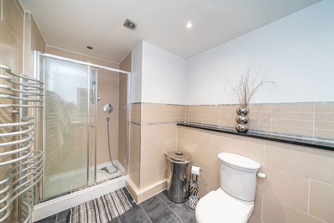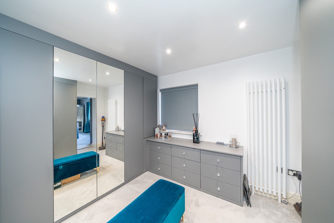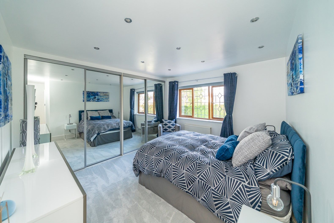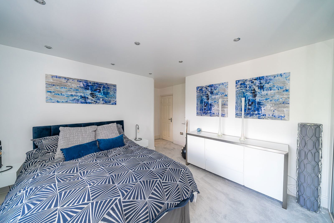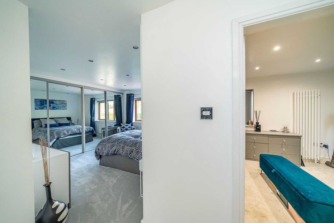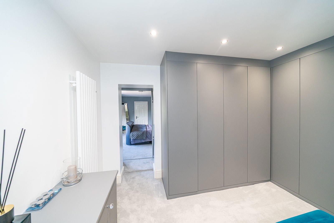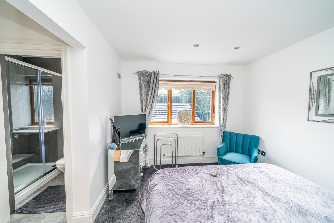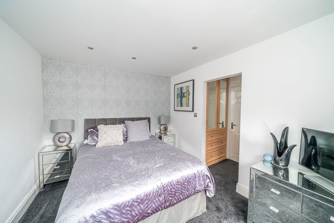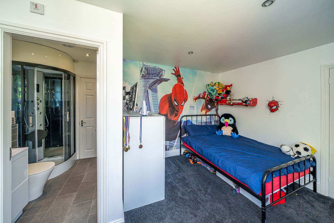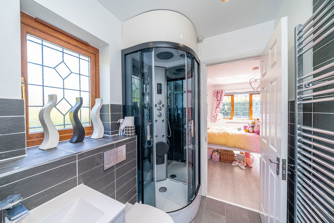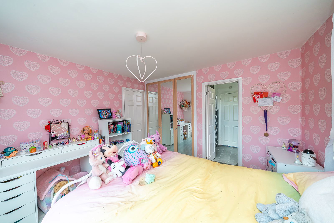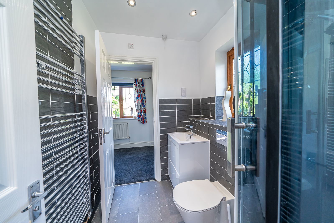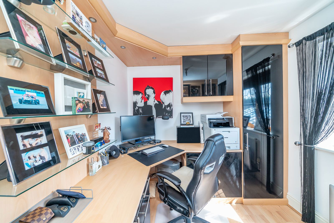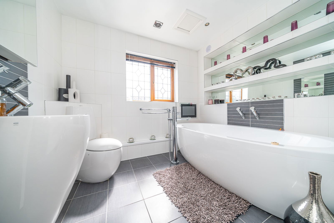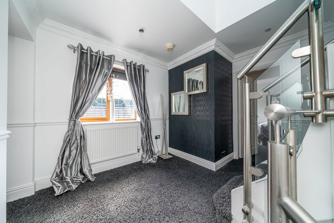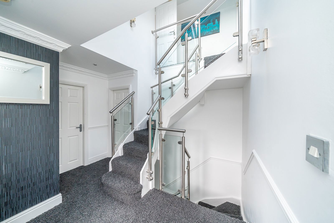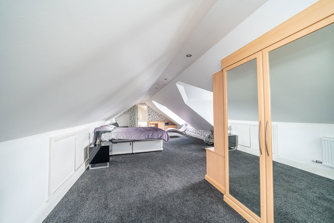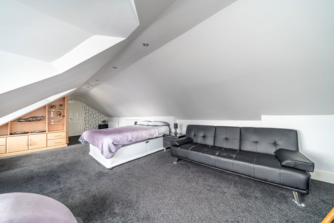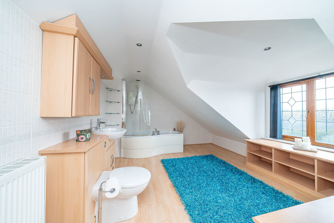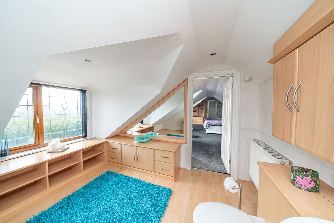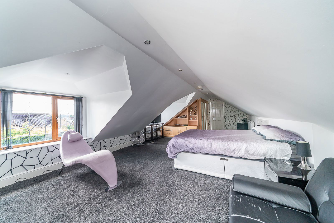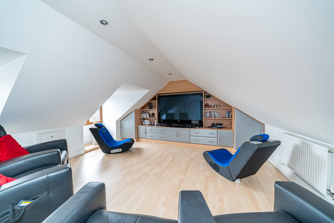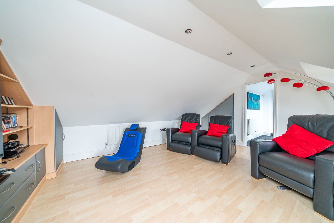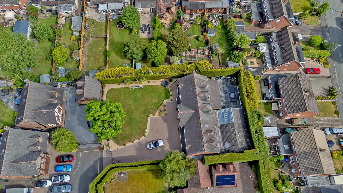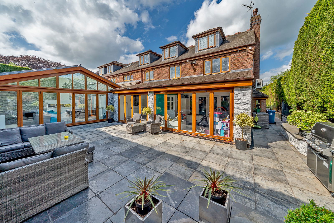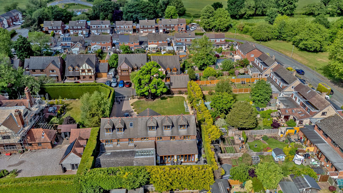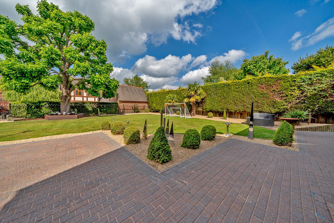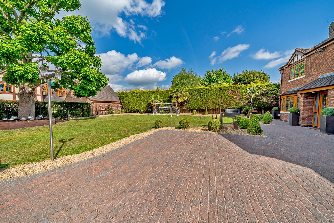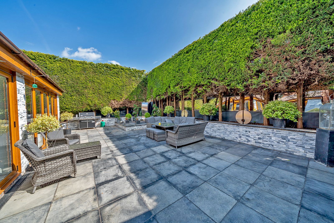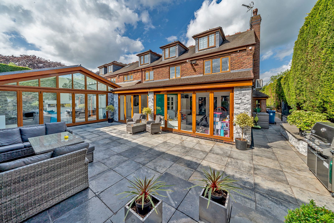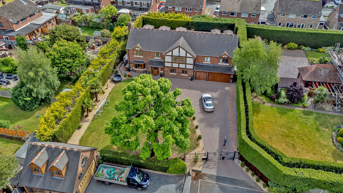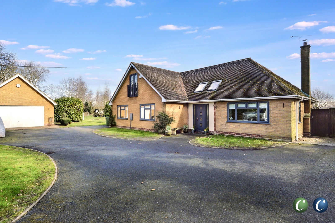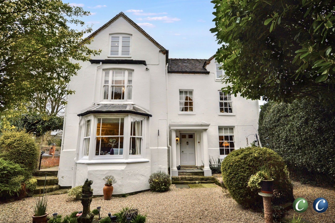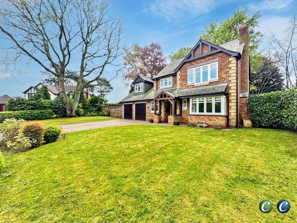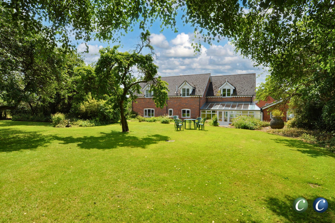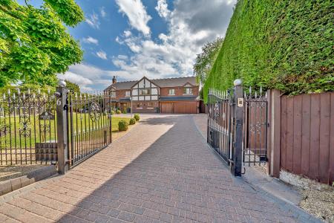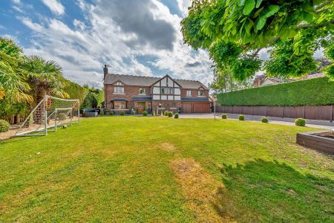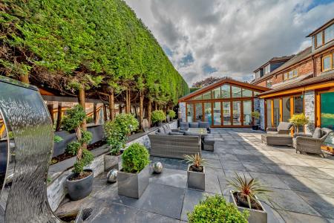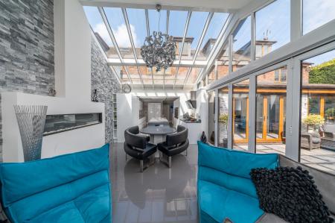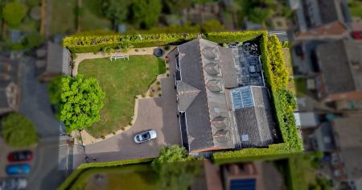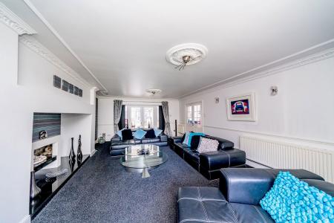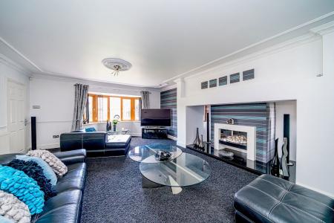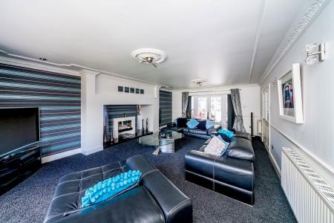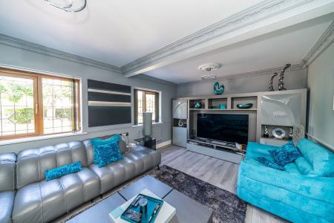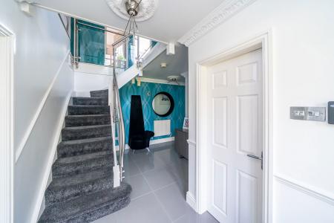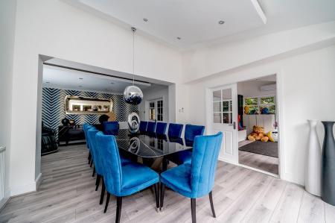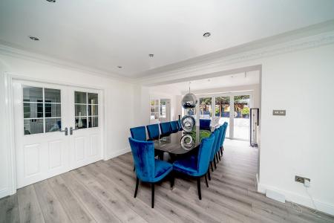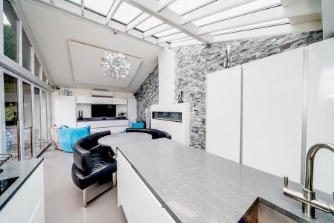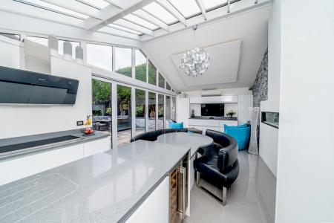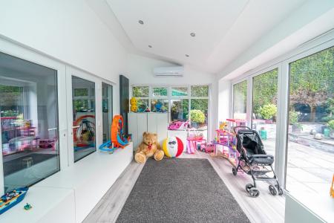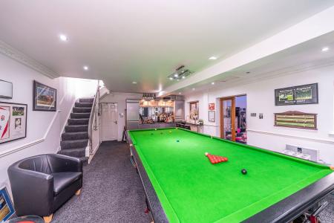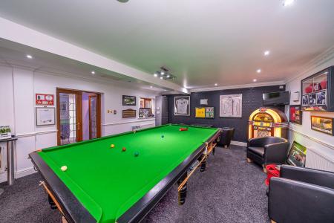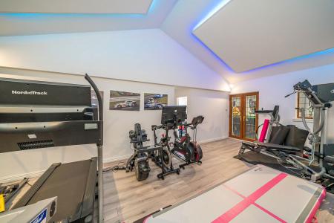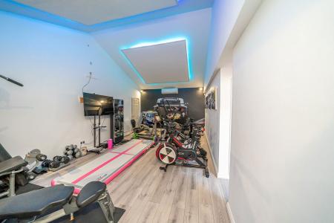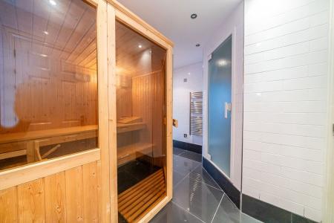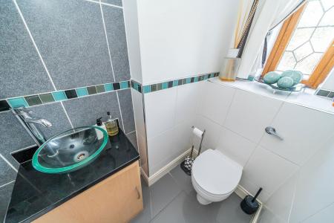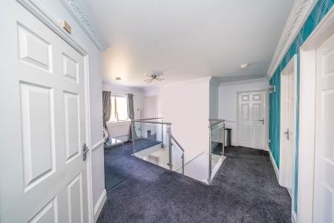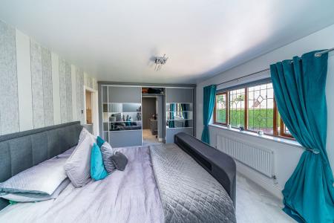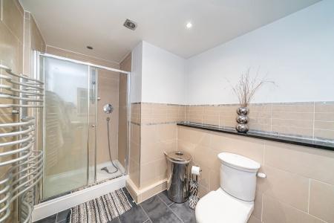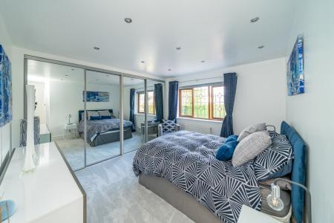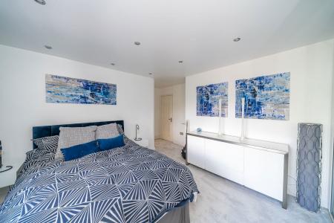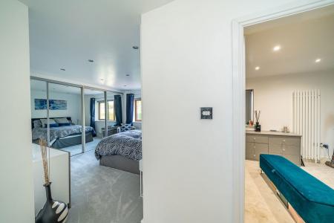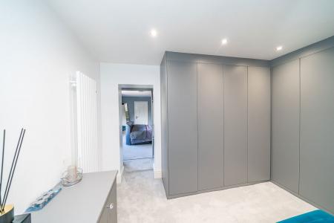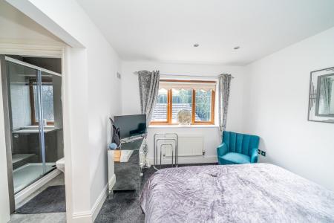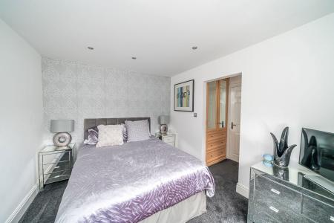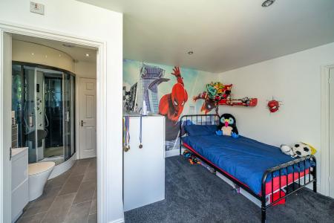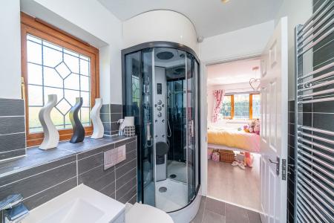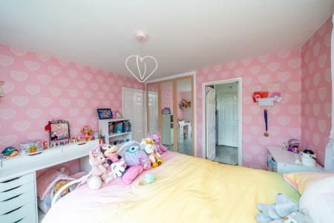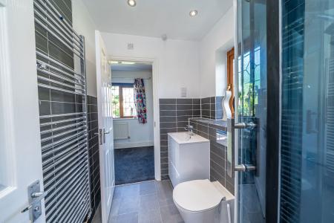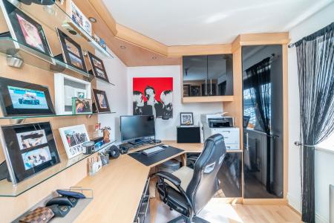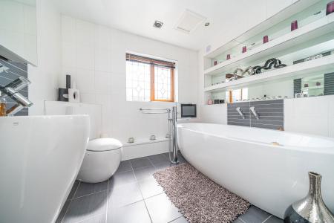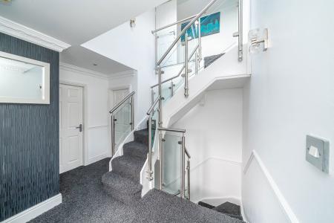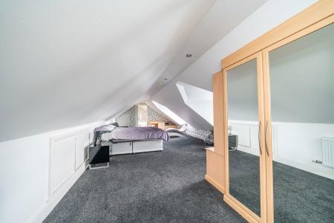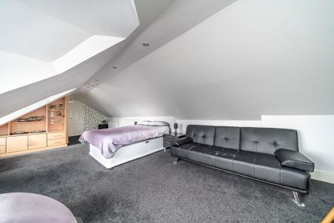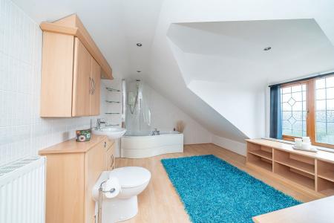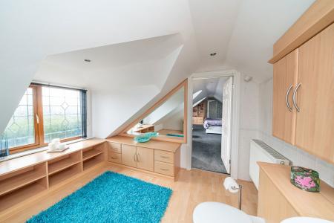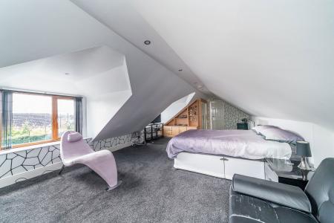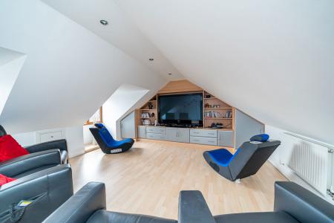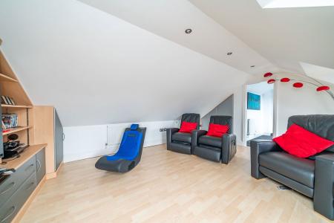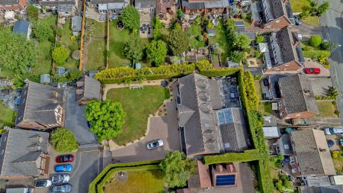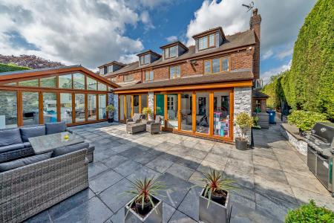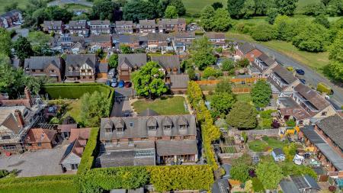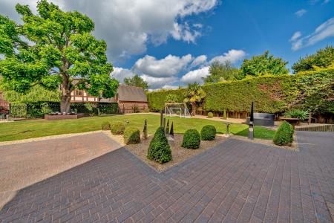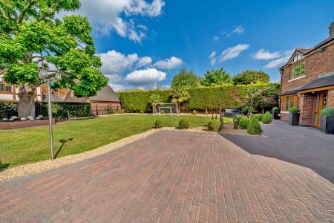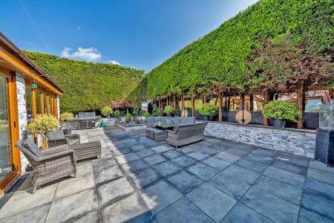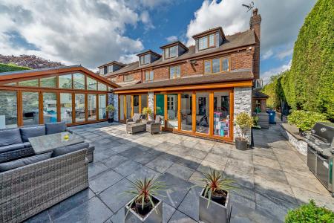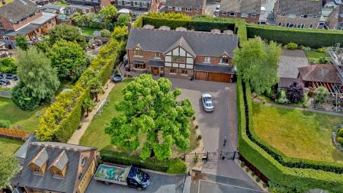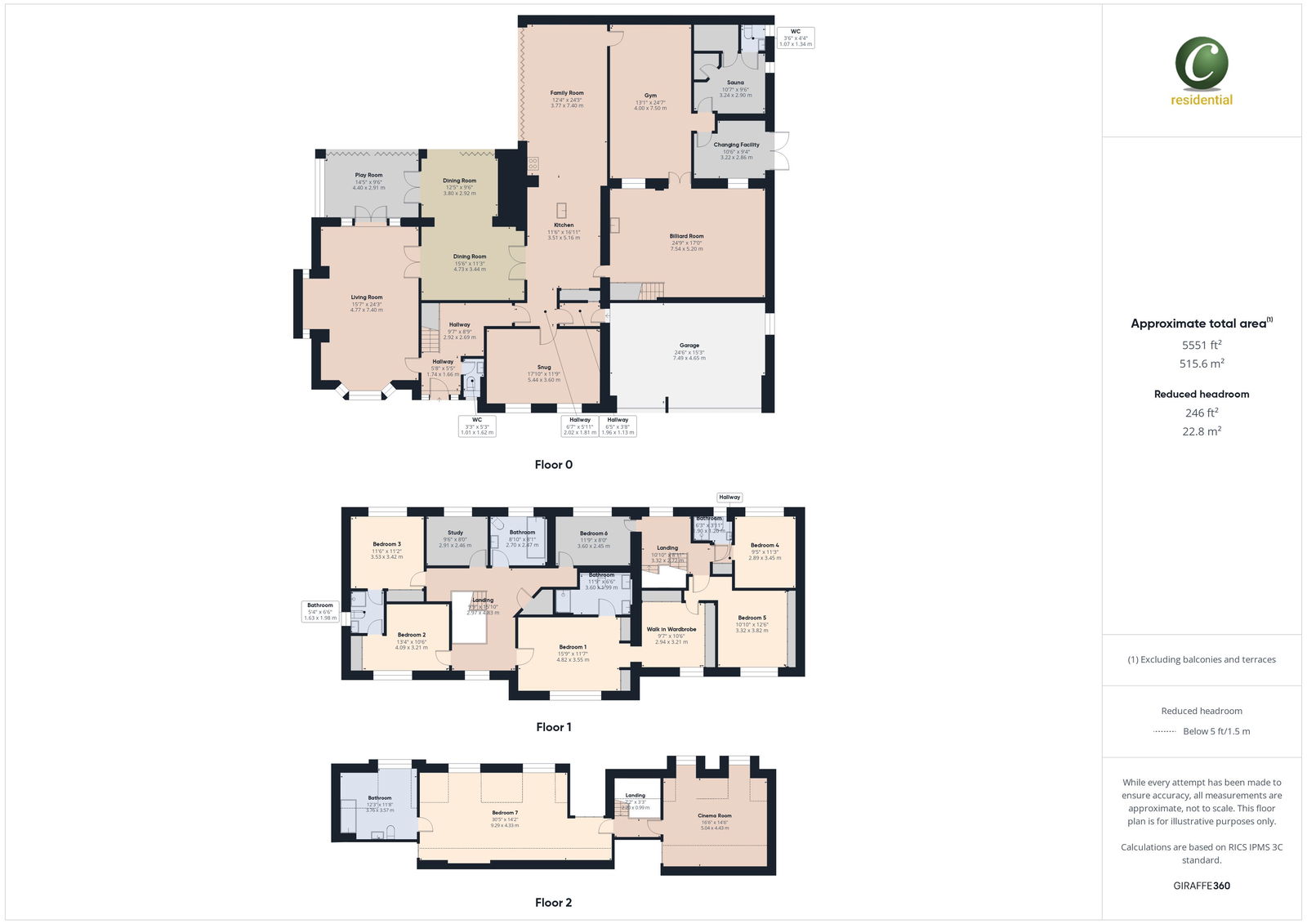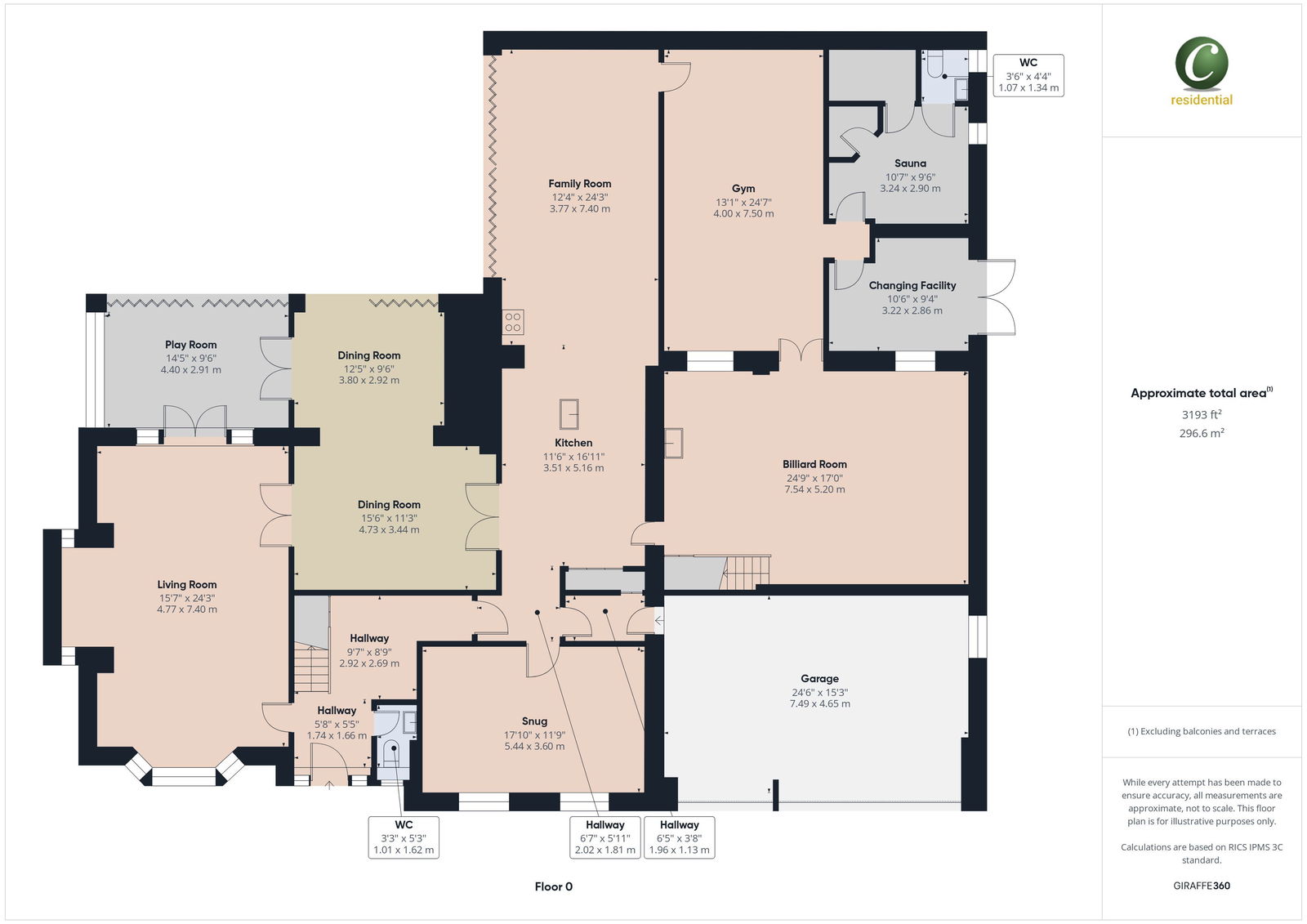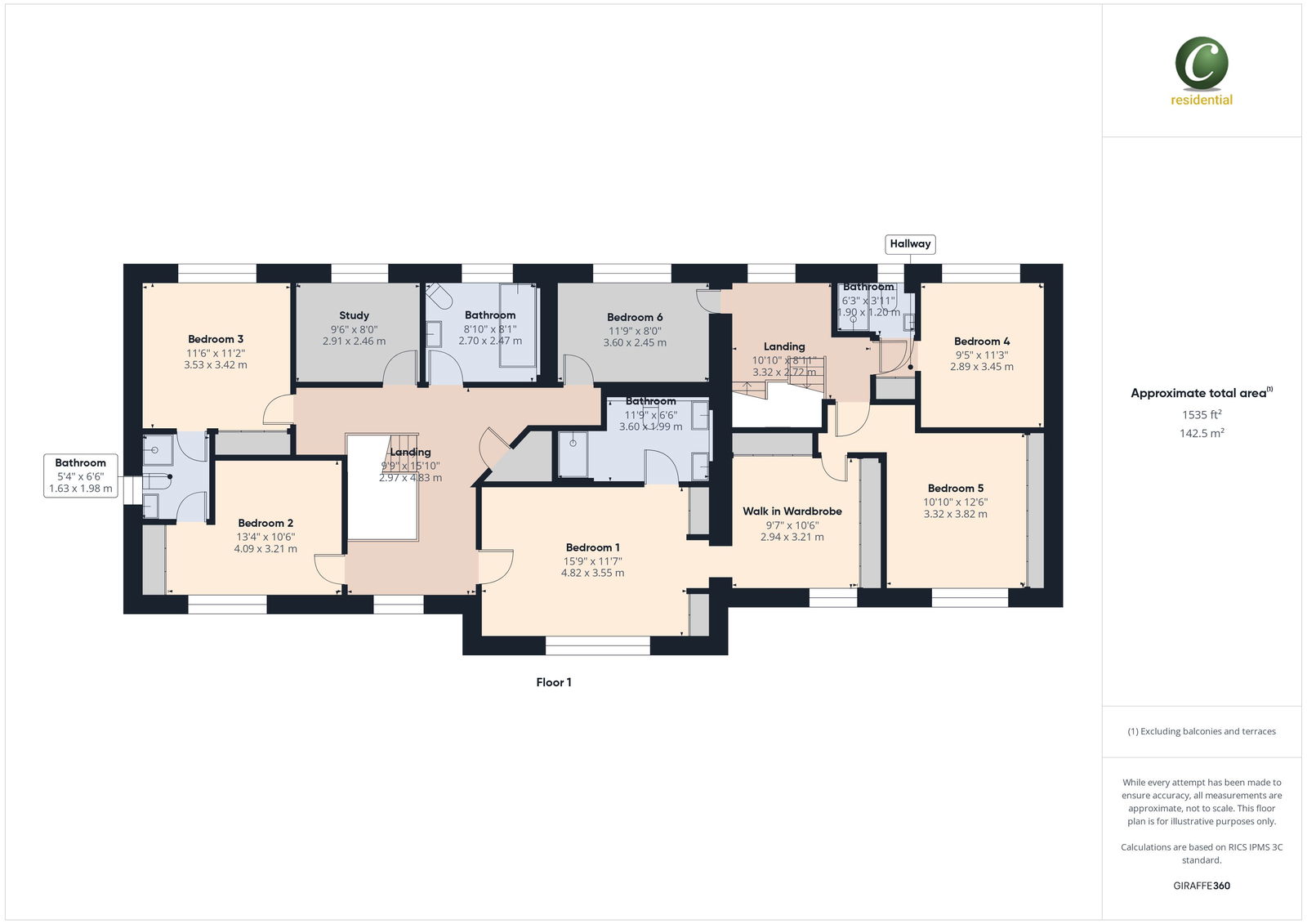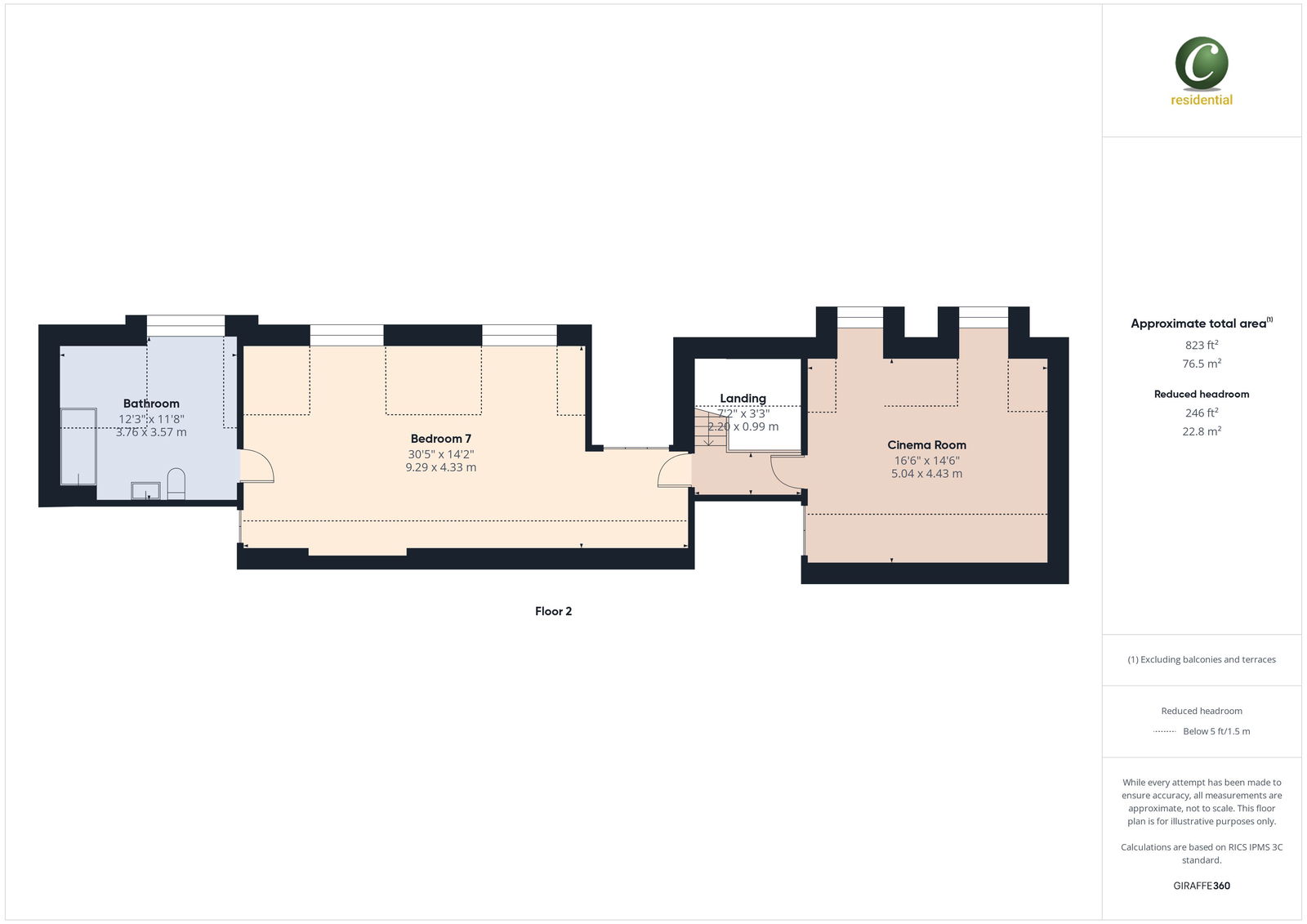- EXECUTIVE DETACHED FAMILY HOME
- NO UPWARD CHAIN
- SEVEN DOUBLE BEDROOMS
- FOUR BATHROOMS
- FOUR RECEPTION ROOMS
- BILLIARDS ROOM
- SAUNA / GYM
- LARGE FRONTAGE
- PRIVATE DRIVEWAY
- VIEWING ESSENTIAL
7 Bedroom Detached House for sale in Stafford
** ONLINE VIRTUAL TOUR AVAILABLE ON THIS PROPERTY - why not take a peek before booking a viewing**
Property Description
Set behind secure, electrically operated gates in the highly sought-after village of Great Haywood, this truly stunning executive detached home offers an exceptional 5,500 sq ft of flexible and beautifully presented living space spread across three impressive floors. Designed with both luxury and family living in mind, this home must be viewed to be fully appreciated.
Location & Lifestyle
Located in the desirable village of Great Haywood, this home enjoys excellent proximity to:
Local amenities
Cannock Chase Area of Outstanding Natural Beauty
The Shugborough Estate
Transport links to Stafford, the M6, and beyond
This outstanding property would be ideally suited to a multi-generational family seeking substantial and stylish living space in a tranquil yet well-connected location.
Living Space
A large entrance hallway welcomes you into the property, featuring a downstairs cloakroom and offering access to the principal ground floor rooms. The spacious living room boasts a feature fireplace and opens into a stylish playroom via internal double doors.
Two further reception rooms offer versatile space ideal for formal dining, a home office or snug. The heart of the home is the impressive kitchen/family room with bi-folding doors that seamlessly connect to the rear garden—perfect for both everyday family life and entertaining guests.
You will also find a superb leisure wing including:
Billiards Room
Fully Equipped Gym
Sauna Room with W/C and changing facilities
First Floor
The first-floor landing leads to five generously sized double bedrooms, three of which benefit from en suite bathrooms. A stylish family bathroom completes the accommodation on this level.
Second Floor
The top floor offers a further two double bedrooms. One is currently used as a living space—ideal for a teenager’s suite, guest quarters, or studio space—while the other features its own en suite, making it perfect for extended family or guests.
External Features
While the rear garden provides an excellent entertaining space with a large patio ideal for summer gatherings, it’s the expansive front grounds that make a lasting impression. The large driveway can accommodate multiple vehicles with ease and is complemented by a well-kept lawned area. The property is set on a private driveway, offering privacy and a peaceful setting.
Viewings are strictly by appointment only.
Do not miss the opportunity to explore this superb family home—properties of this calibre in such a prime location are rarely available.
AGENTS NOTES
IDENTIFICATION CHECKS - C - Identification Checks - C - Should a purchaser(s) have an offer accepted on a property marketed by C residential they will need to undertake an identification check. This is done to meet our obligation under Anti Money Laundering Regulations (AML) and is a legal requirement. We use a specialist third party service to verify your identity. The cost of these checks is £36.00 inc. VAT per buyer, which is paid in advance, when an offer is agreed and prior to a sales memorandum being issued. This charge is non-refundable.
Important Information
- This is a Freehold property.
Property Ref: 3712_961704
Similar Properties
London Road, Weston, Stafford, ST18 0JS
4 Bedroom Detached House | £850,000
'The Willows' Beautiful Detached Family House In Sought After Village Location With 4.64 Acres Of Land To Rear
Main Road, Little Haywood, Stafford, ST18 0TS
6 Bedroom Detached House | Offers Over £775,000
** ONLINE VIRTUAL TOUR AVAILABLE ON THIS PROPERTY - why not take a peek before booking a viewing**
Henley Grange, Rugeley, WS15 2FE
5 Bedroom Detached House | £725,000
** ONLINE VIRTUAL TOUR AVAILABLE ON THIS PROPERTY - why not take a peek before booking a viewing**
Dagdale, Bramshall, Uttoxeter, ST14 5BJ
5 Bedroom Farm House | Guide Price £1,100,000
This property is for sale by the Modern Method of Auction, meaning the buyer and seller are to Complete within 56 days (...
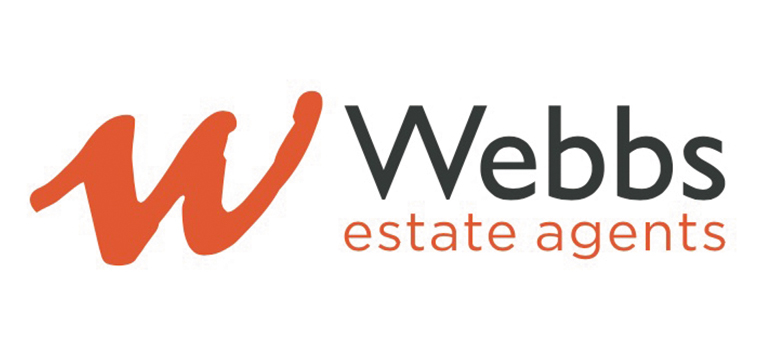
Webbs Estate Agents (Rugeley)
Upper Brook Street, Rugeley, Staffordshire, WS15 2DN
How much is your home worth?
Use our short form to request a valuation of your property.
Request a Valuation
