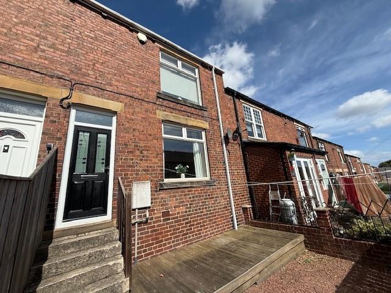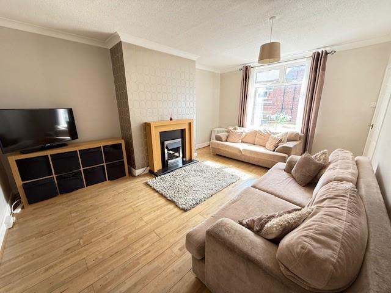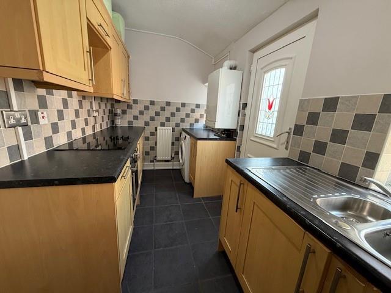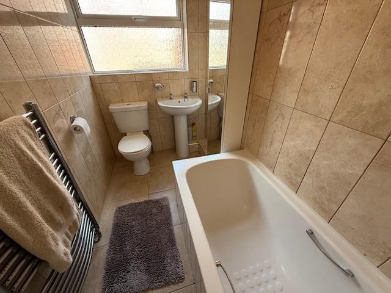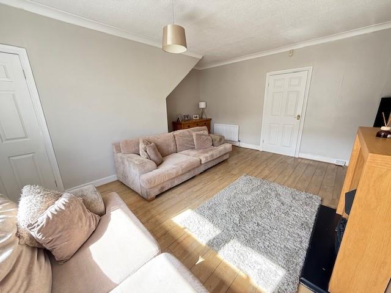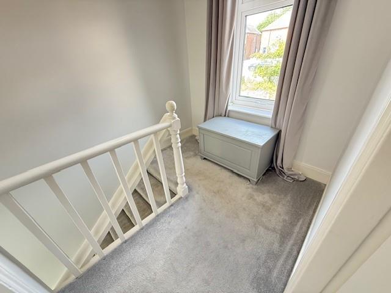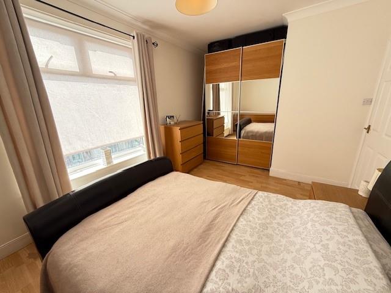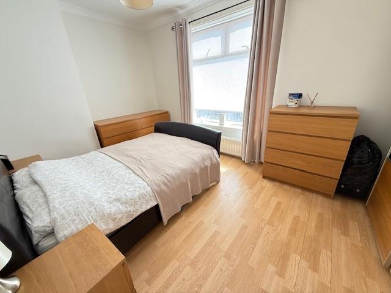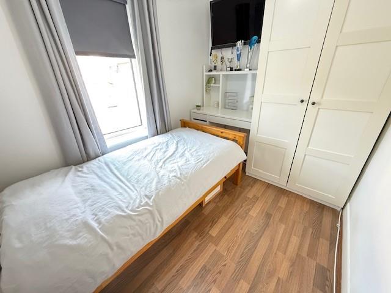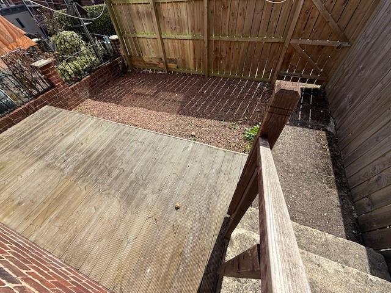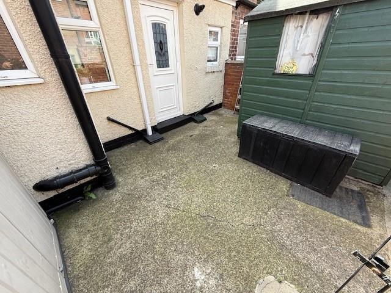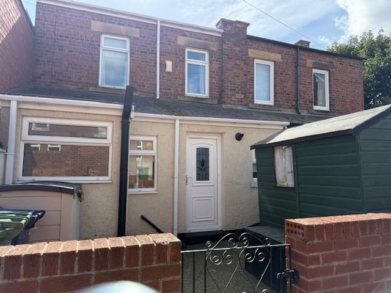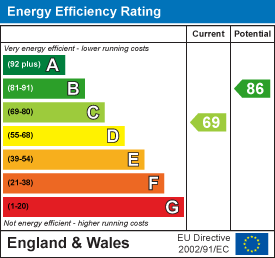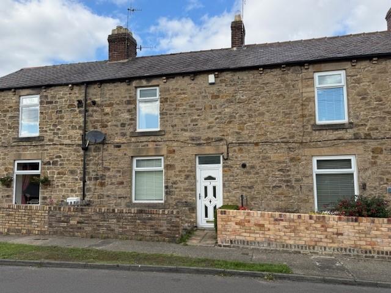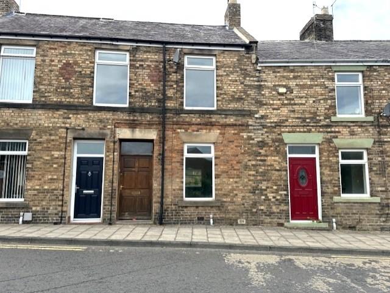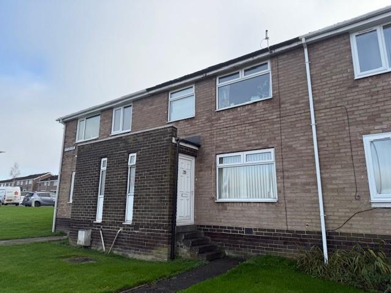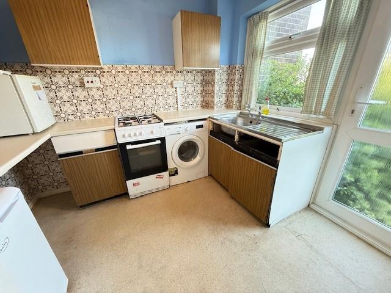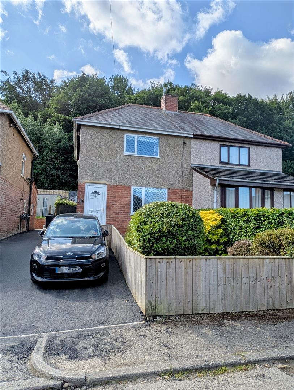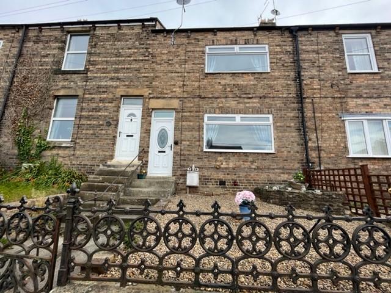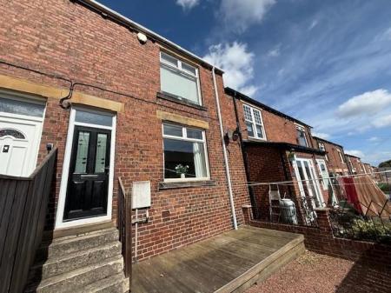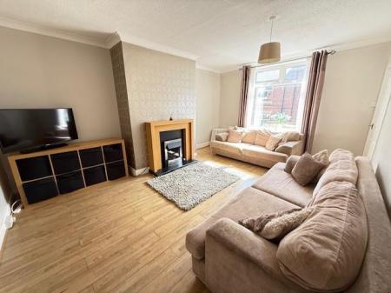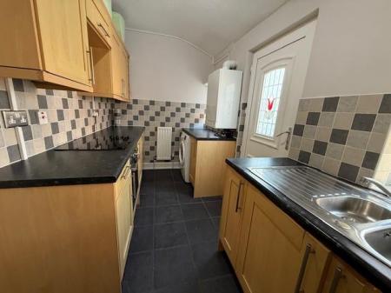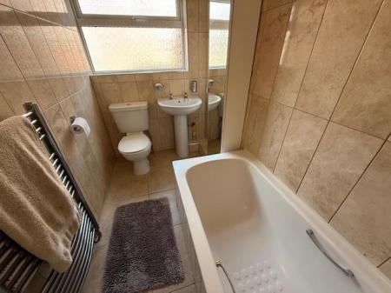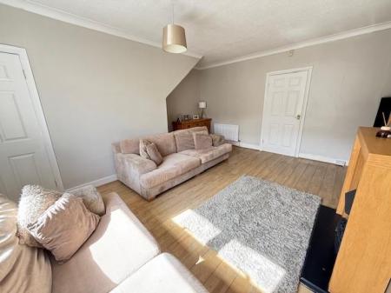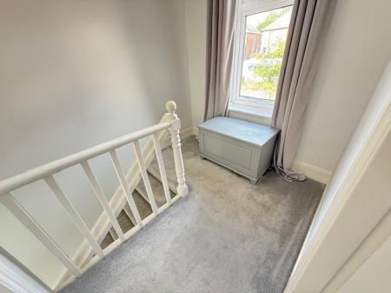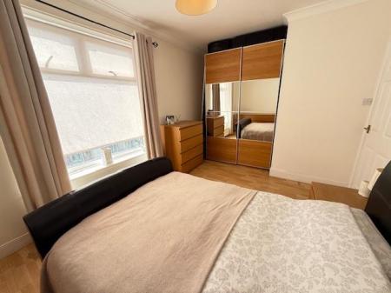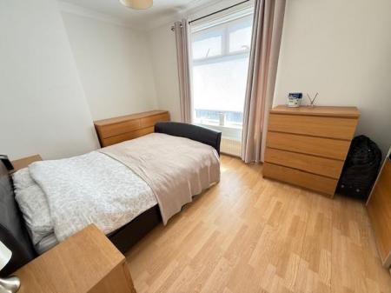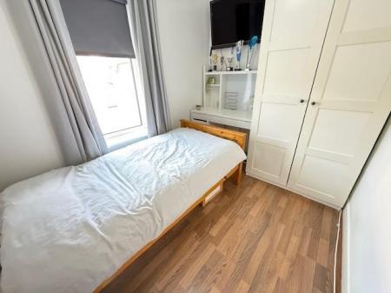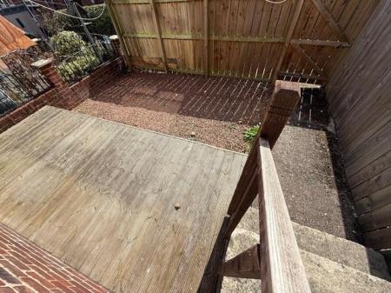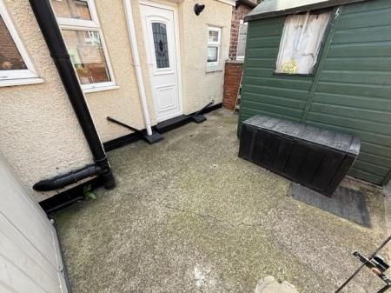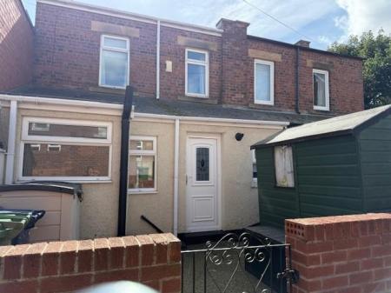- TERRACED HOUSE
- TWO BEDROOMS
- SPACIOUS LOUNGE
- FRONT GARDEN AND REAR YARD
- GCH AND DOUBLE GLAZING
- NO ONWARD CHAIN
2 Bedroom Terraced House for sale in Ryton
This delightful mid-terraced house presents an excellent opportunity for both first-time buyers and those seeking a comfortable rental property. The home features two well-proportioned bedrooms, providing ample space for relaxation and rest.
Upon entering, you are welcomed into a spacious lounge that serves as the heart of the home, perfect for entertaining guests or enjoying quiet evenings. The layout is both practical and inviting, ensuring that every corner of the house is utilised effectively.
The property also boasts a small town garden and yard, to simply wish to enjoy some fresh air. This feature adds significant value, providing a private area for leisure and recreation.
Importantly, this property comes with no onward chain, allowing for a smooth and efficient purchasing process. Whether you are looking to settle down in a friendly community or invest in a promising property, this terraced house on Lister Avenue is a wonderful choice. Do not miss the chance to make this charming residence your own.
Entrance Hallway - 1.01 x 1.41 (3'3" x 4'7") - Composite door to hallway, central heating radiator and stairs to first floor landing.
Lounge - 5.30 x 4.09 (17'4" x 13'5") - Upvc window to front aspect, electric fire with timber surround, timber flooring, two central heating radiators and understairs cupboard.
Breakfasting Kitchen - 2.36 x 3.41 (7'8" x 11'2") - Wall and base units with laminate work surfaces, integral oven, electric hob, plumbed for washing machine, 1.5 stainless steel sink and drainer with mixer tap, wall mounted boiler two Upvc windows to rear aspect, central heating radiator, tiled splashbacks and tiled floor.
First Floor Landing - 1.93 x 2.12 (6'3" x 6'11") - Upvc window to rear aspect and loft access.
Bedroom One - 4.94 x 3.06 (16'2" x 10'0") - Laminate wood flooring, central heating radiator and Upvc window to front aspect.
Bedroom Two - 2.11 x 2.96 (6'11" x 9'8") - Upvc window to rear aspect, laminate wood flooring and central heating raidator.
Bathroom - 2.72 x 1.40 (8'11" x 4'7") - White suite comprising of bath with electric shower over, WC, pedestal wash hand basin, tiled walls and floor, Upvc window to rear aspect, chrome towel rail and laminate ceiling.
Front Garden -
Rear Yard - Enclosed rear yard, garden shed.
Property Ref: 985222_34127929
Similar Properties
Fair View, Prudhoe, Prudhoe, Northumberland
2 Bedroom Terraced House | £110,000
Welcome to this charming mid-stone terraced house located in the heart of Prudhoe, Northumberland. This delightful prope...
3 Bedroom Terraced House | Offers Over £105,000
Sitauted in the heart of Prudhoe, this three-bedroom mid-terrace property on Oakfield Terrace offers a delightful blend...
3 Bedroom Terraced House | £99,950
*** THREE BEDROOMS *** MID TERRACED HOUSE *** DOUBLE GLAZED WINDOWS *** GARDEN ***GAS CENTRAL HEATING *** INVESTMENT OPP...
Riding Dene, Mickley, Stocksfield
3 Bedroom End of Terrace House | £119,950
This delightful end-terrace house presents an excellent opportunity for those seeking a project to make their own. Boast...
2 Bedroom Not Specified | Offers Over £129,950
Situated on Masters Crescent, Prudhoe, this delightful two-bedroom semi-detached home offers a perfect blend of comfort...
2 Bedroom Terraced House | £129,950
This modern mid-terraced house offers a delightful living experience just a short stroll from the town centre. With two...
How much is your home worth?
Use our short form to request a valuation of your property.
Request a Valuation

