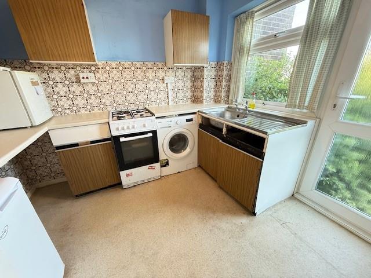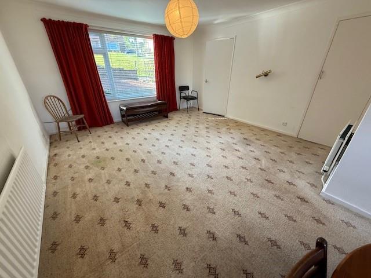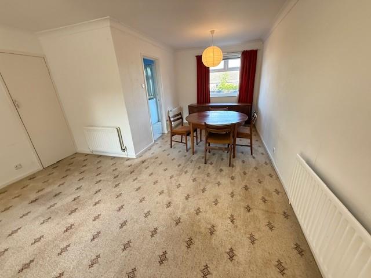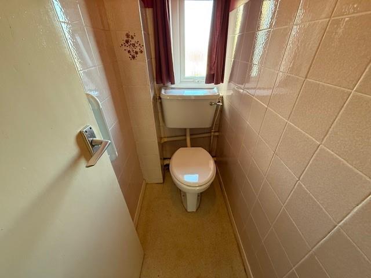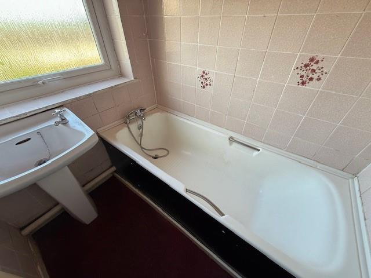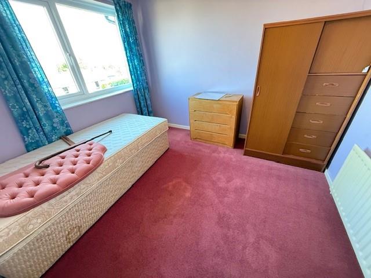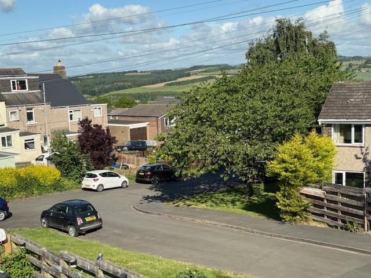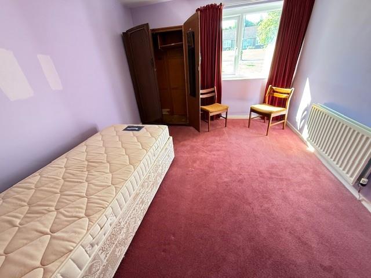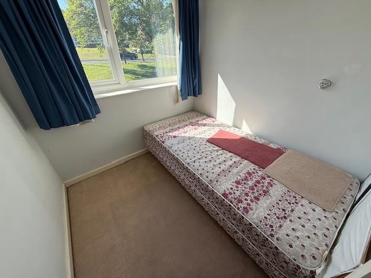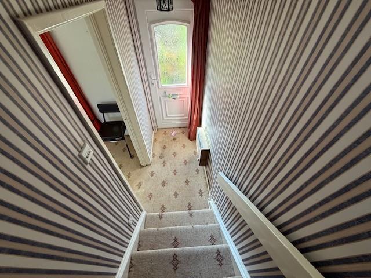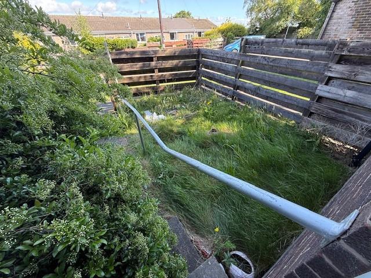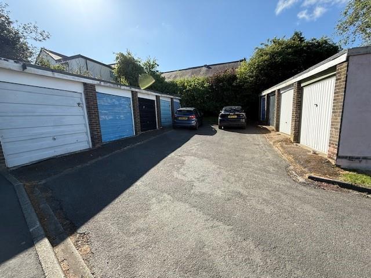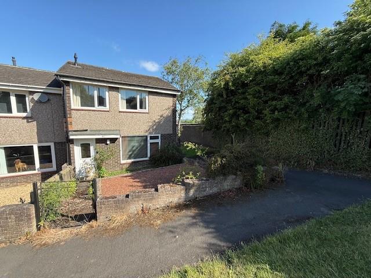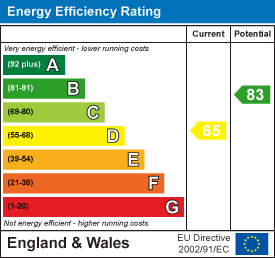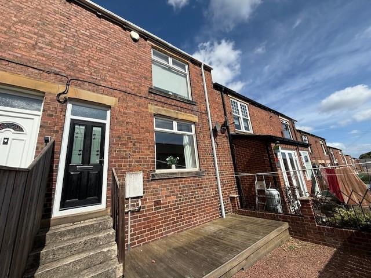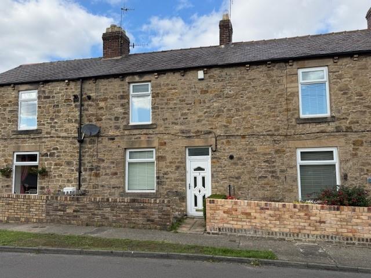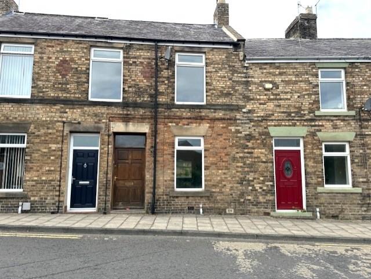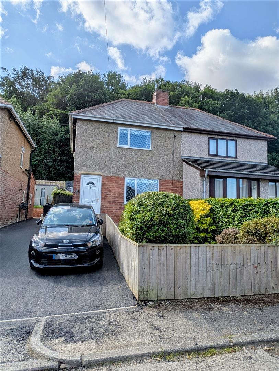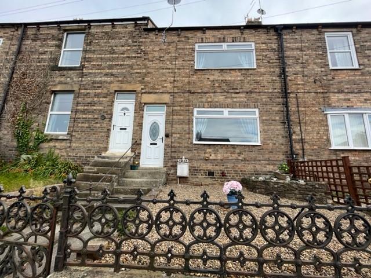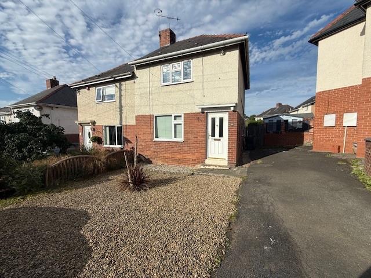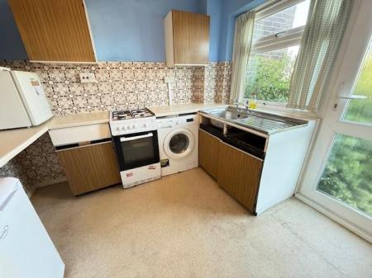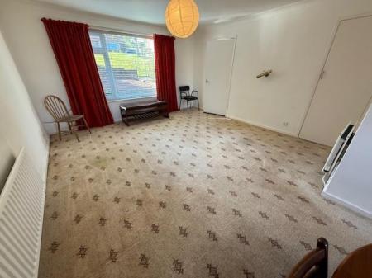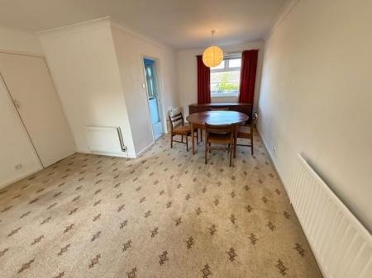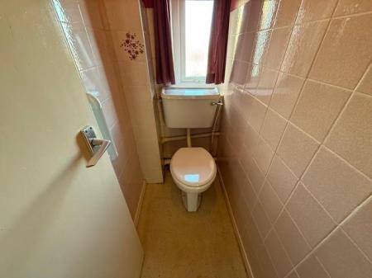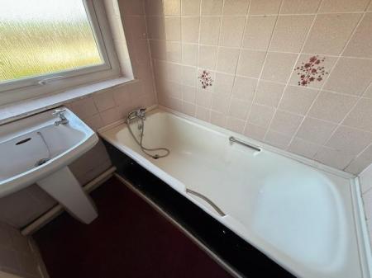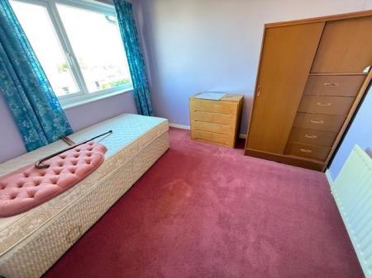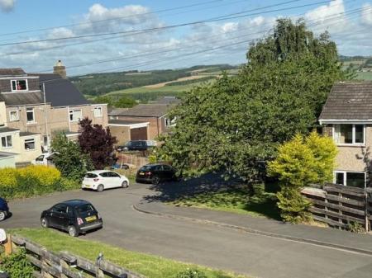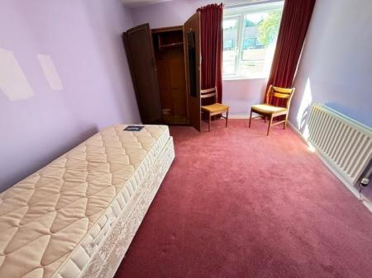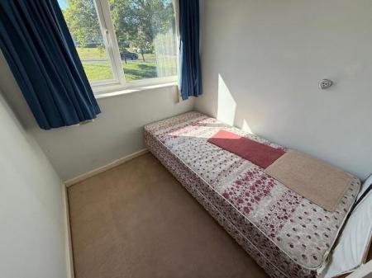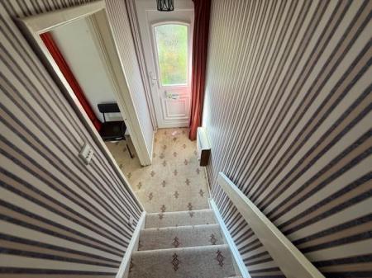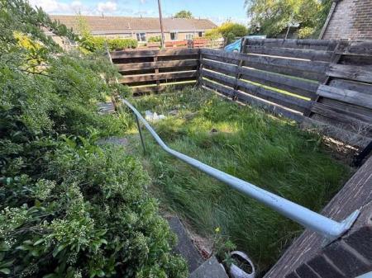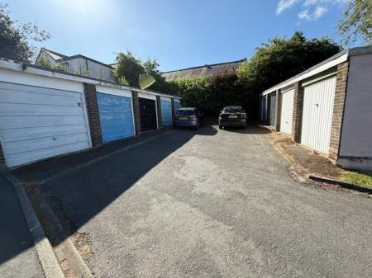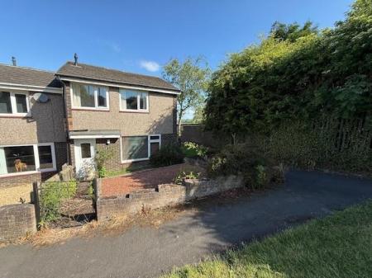- END TERRACED HOUSE
- THREE BEDROOMS
- 24FT LOUNGE
- FRONT AND REAR GARDENS
- GARAGE
- REQUIRES UPDATING
- VILLAGE LOCATION
3 Bedroom End of Terrace House for sale in Stocksfield
This delightful end-terrace house presents an excellent opportunity for those seeking a project to make their own. Boasting three well-proportioned bedrooms, this property is perfect for families or individuals looking for extra space. The inviting lounge flows seamlessly into the dining room, creating a warm and welcoming atmosphere for entertaining guests or enjoying quiet evenings at home.
While the house requires some updating, it offers a blank canvas for you to infuse your personal style and preferences. The potential to transform this property into your dream home is immense, making it an exciting prospect for the discerning buyer.
Outside, there are gardens to front and rear as well as a garage for convenient storage or parking. The property also includes parking for one vehicle, ensuring ease of access.
With vacant possession, you can move in and start your renovation journey without delay. The village location adds to the appeal, offering a sense of community and tranquillity while still being within reach of local amenities.
This end-terrace house in Riding Dene is a rare find, combining space, potential, and a picturesque setting. Don't miss the chance to make this property your own and enjoy all that village life has to offer.
Entrance Hallway - 1.57m x 0.91m (5'2 x 3'00) - Upvc entrance door to hallway and stairs to first floor.
Lounge - 3.40m x 7.39m (11'2 x 24'3) - Upvc windows to front and rear aspects and two central heating radiators.
Kitchen - 2.46m x 2.46m (8'1 x 8'1) - Upvc window to rear aspect and Upvc door to rear garden, wall and base units with laminate work surfaces, gas cooker point, tiled splashbacks, plumbed for washing machine and central heating radiator.
First Floor Landing - 2.51m x 1.93m (8'3 x 6'4) -
Bedroom One - 3.20m x 2.24m (10'6 x 7'4) - Upvc window to front aspect and central heating radiator.
Bedroom Two - 2.97m x 2.77m (9'9 x 9'1) - Upvc window to rear aspect, central heating radiator and storage cupboard.
Bedroom Three - 1.91m x 2.67m (6'3 x 8'9) - Upvc window to front aspect and cupboard housing boiler.
Bathroom - 1.42m x 1.60m (4'8 x 5'3) - Bath, pedestal wash hand basin, tiled splashbacks, central heating radiator and upvc window to rear aspect.
Seperate Wc - 1.65m x 0.81m (5'5 x 2'8) - WC, 1/2 tiled walls and Upvc window to rear.
Gardens - Enclosed front and rear gardens
Garage - Single garage in block
Property Ref: 985222_33924296
Similar Properties
Lister Avenue, Greenside, Ryton
2 Bedroom Terraced House | Offers in region of £112,000
This delightful mid-terraced house presents an excellent opportunity for both first-time buyers and those seeking a comf...
Fair View, Prudhoe, Prudhoe, Northumberland
2 Bedroom Terraced House | £110,000
Welcome to this charming mid-stone terraced house located in the heart of Prudhoe, Northumberland. This delightful prope...
3 Bedroom Terraced House | Offers Over £105,000
Sitauted in the heart of Prudhoe, this three-bedroom mid-terrace property on Oakfield Terrace offers a delightful blend...
2 Bedroom Not Specified | Offers Over £129,950
Situated on Masters Crescent, Prudhoe, this delightful two-bedroom semi-detached home offers a perfect blend of comfort...
2 Bedroom Terraced House | £129,950
This modern mid-terraced house offers a delightful living experience just a short stroll from the town centre. With two...
2 Bedroom Not Specified | £135,000
This delightful semi-detached property offers a perfect blend of comfort and potential. Built in 1935, the home boasts a...
How much is your home worth?
Use our short form to request a valuation of your property.
Request a Valuation

