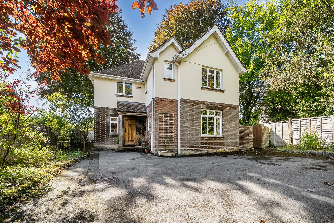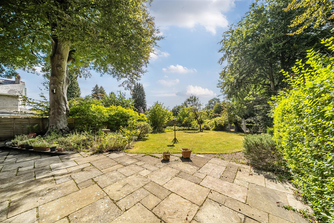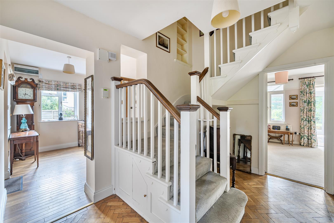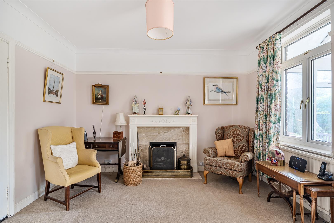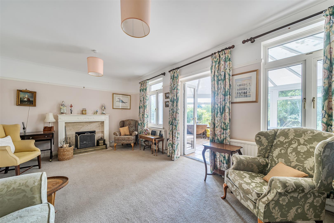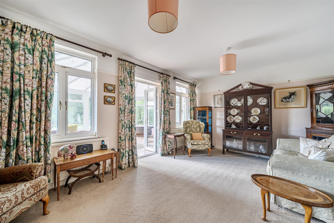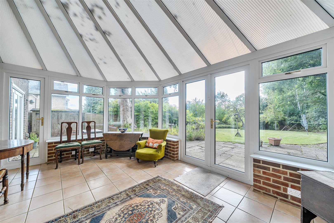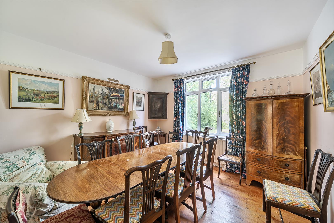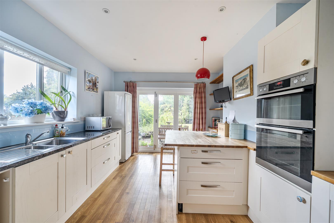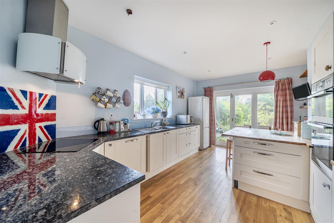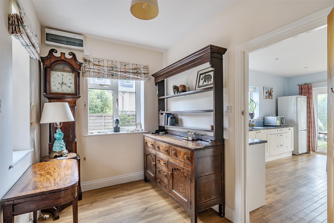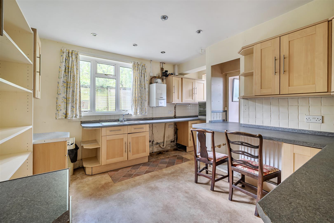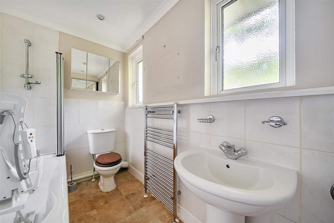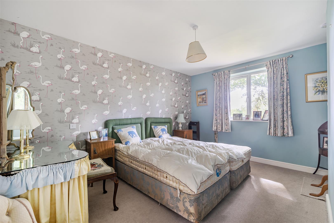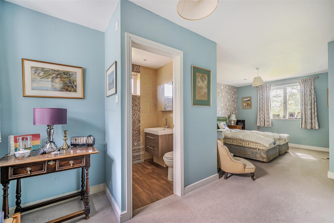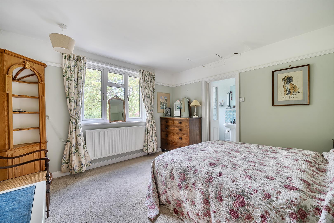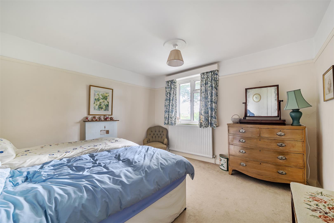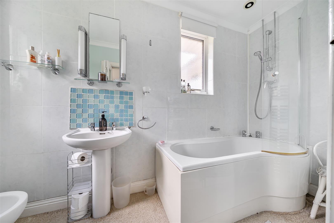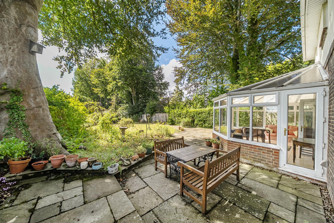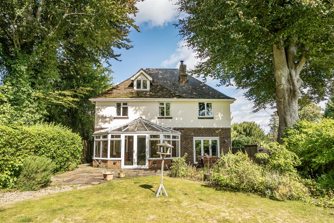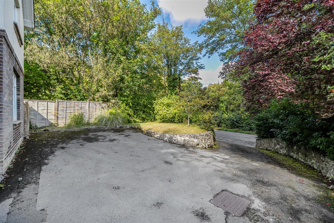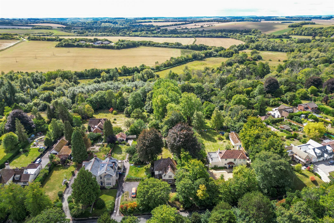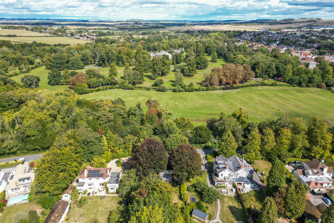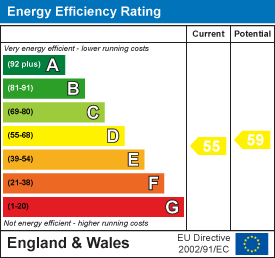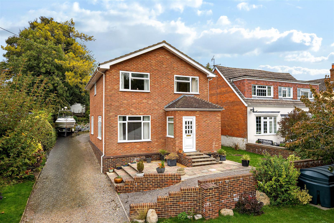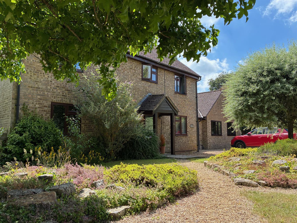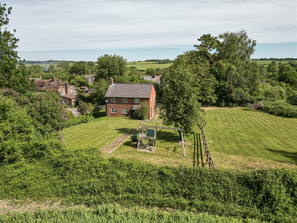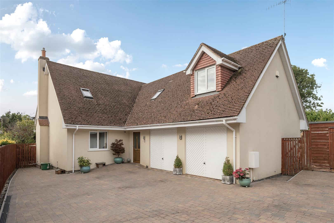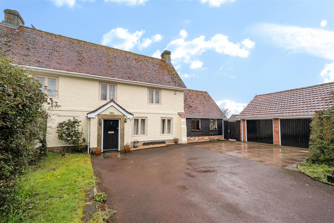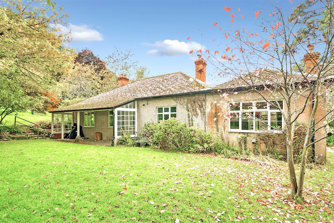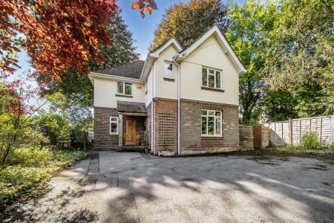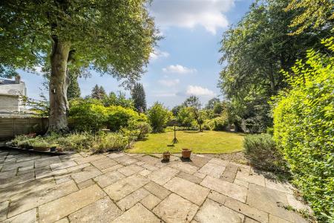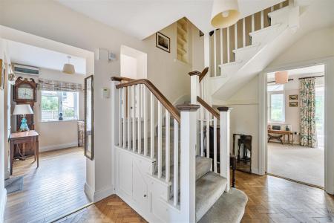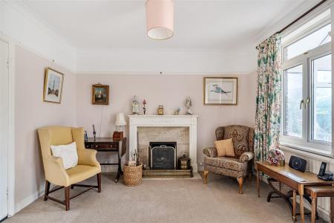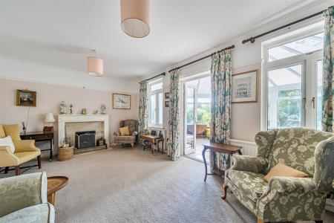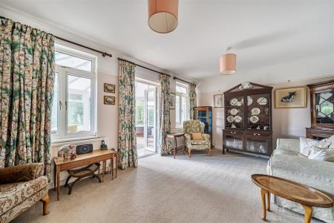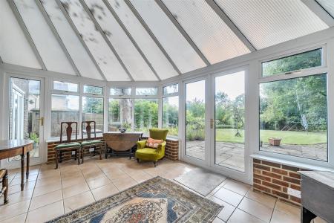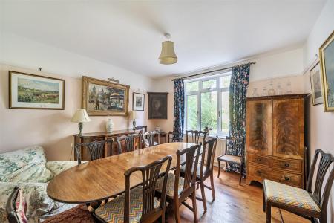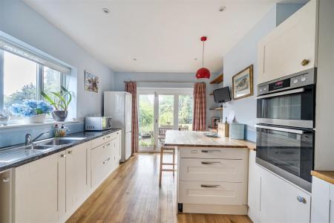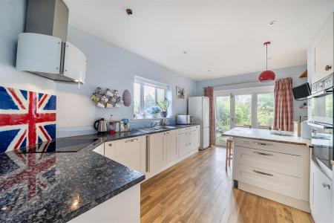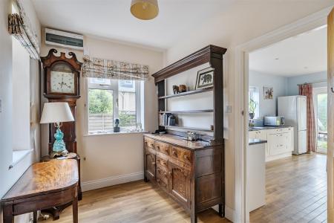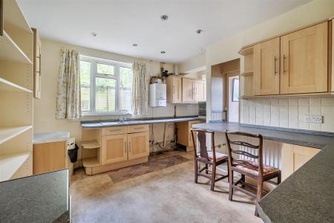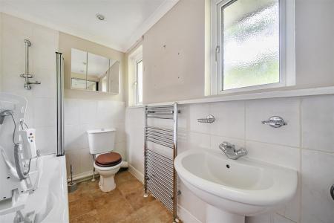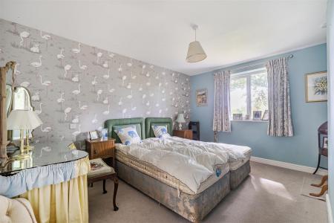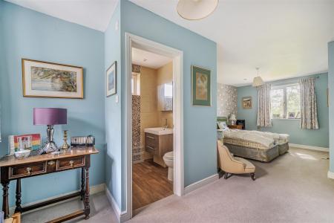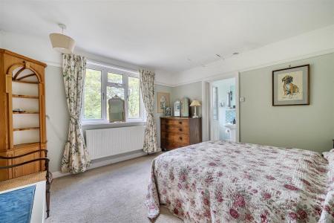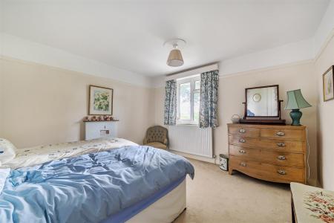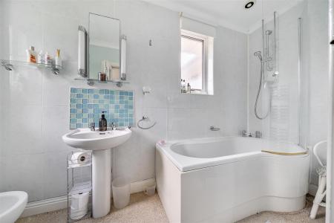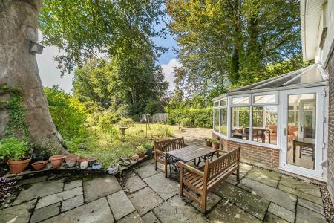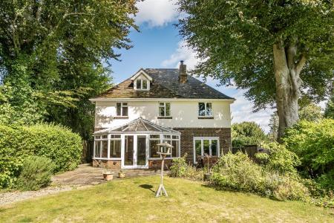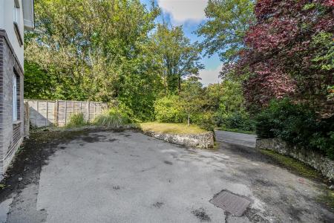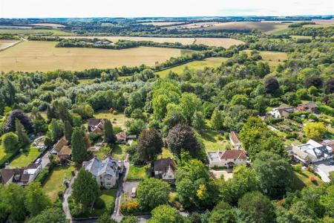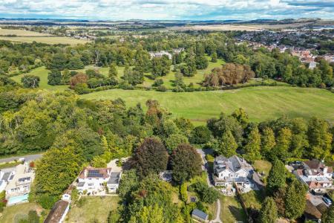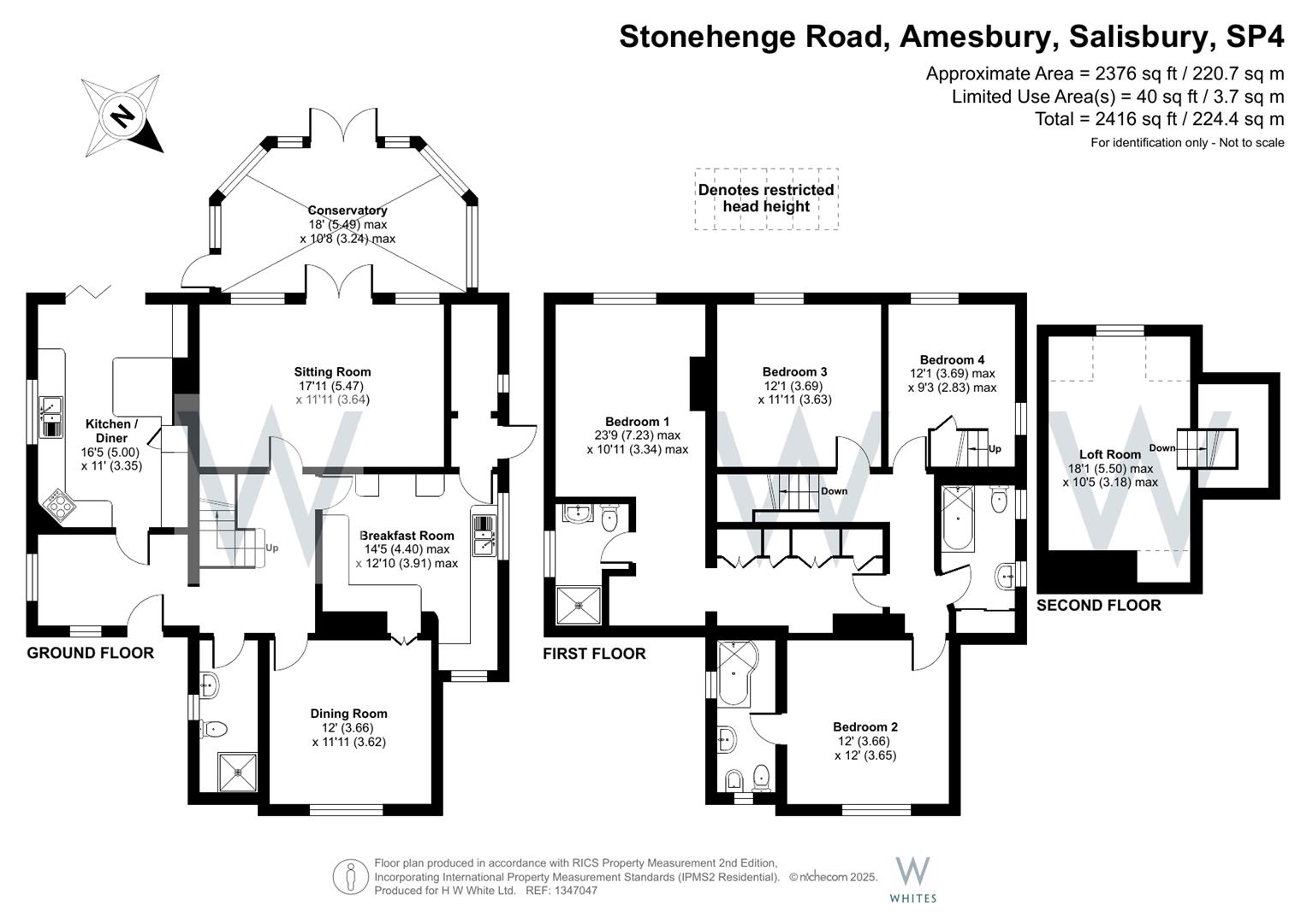- Detached house with a large garden
- Four bedrooms and loft room
- Sitting room and conservatory
- Dining room
- Kitchen and breakfast room
- GF Shower room FF bathroom and two en suites
- Double glazing and gas CH
- Off road parking
- In need of updating
- No chain
4 Bedroom Detached House for sale in Salisbury
A detached house with a large garden and off road parking. Benefits include two en suites and a large conservatory extension. In need of updating and offered with no onward chain.
The property is a detached house sitting in a plot of approximately a quarter of an acre. The house would benefit from updating and altering to create a lovely family home and it does lend itself to extending if required.
On the ground floor is an entrance hallway with both wood effect and timber block flooring and an attractive turning staircase. There is a sitting room with an open fireplace which has a stone backdrop and hearth and a timber surround and mantel over. French doors lead from here in to a large conservatory extension which has majority glazed elevations and a pitched perspex roof and there are lovely views over the rear garden. The dining room has exposed floorboards and a brick fireplace.
The property has been extended resulting in two kitchens. The original kitchen/breakfast room has a range of units and could be used as a large utility room and it leads to a storage area. The kitchen that is currently being used has a range of cream fronted units with a breakfast bar and an integrated electric oven, grill, hob, extractor and dishwasher and there are tri-fold doors leading in to the rear garden. There is also a shower room with a three piece suite.
On the first floor the master bedroom has a walk through dressing area with extensive fitted wardrobes and an en suite shower room. Bedroom two also has an en suite bathroom whilst the third bedroom has a tiled fireplace and overlooks the garden as does bedroom four. This room has a dual aspect and stairs leading to a loft room with eaves storage. There is also a family bathroom.
To the front of the property is a driveway providing off road parking for several cars. The rear garden has a patio area leading to a lawn which has flower and gravel borders. Towards the end of the garden is an area containing raised vegetable growing beds and a brick built garden store which has a pitched tiled roof.
Stonehenge Road lies in a popular location on the edge of West Amesbury which itself lies at the top of the beautiful Woodford Valley and within the boundary of the Stonehenge World Heritage Site. There is easy access on to the A303 and to Amesbury itself which offers a wide range of amenities. Salisbury lies approximately 10 miles to the south. The property is offered with no onward chain.
Property Ref: 665745_34157914
Similar Properties
4 Bedroom Detached House | Guide Price £725,000
Exceptionally spacious four bedroom detached family home set in a plot of circa 0.3 acres, together with ample parking a...
4 Bedroom Detached House | Guide Price £700,000
A wonderful detached family home offered in excellent order throughout, situated within a large corner garden with ample...
3 Bedroom Detached House | Guide Price £675,000
A very rare opportunity to purchase a detached character cottage with potential for enlargement, set in about a third of...
4 Bedroom Detached House | £735,000
A well presented four double bedroom detached house with a double garage and a south facing garden. Benefits from parkin...
4 Bedroom Link Detached House | Guide Price £750,000
A wonderful period home, full of character including exposed beams and inglenook fireplace, spacious rooms and good ceil...
Tisbury Road, Fovant, Salisbury
4 Bedroom Detached Bungalow | £795,000
This is a rare opportunity to purchase a wonderful property set in 1.63 acres of gardens, with huge potential.

Whites Estate Agents (Salisbury)
47 Castle Street, Salisbury, Wilts, SP1 3SP
How much is your home worth?
Use our short form to request a valuation of your property.
Request a Valuation
