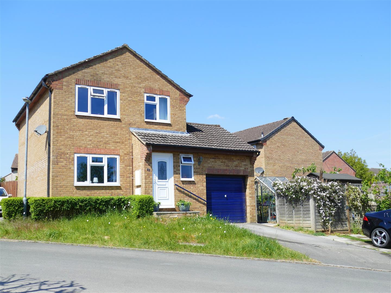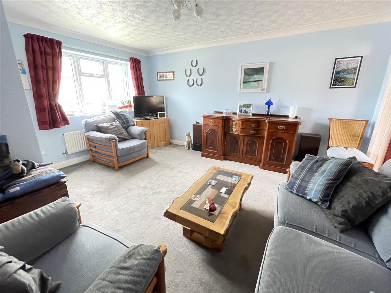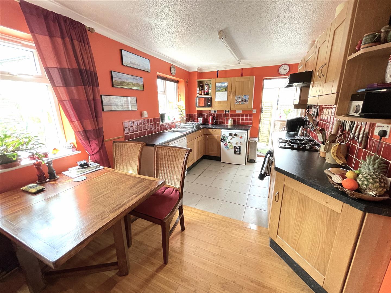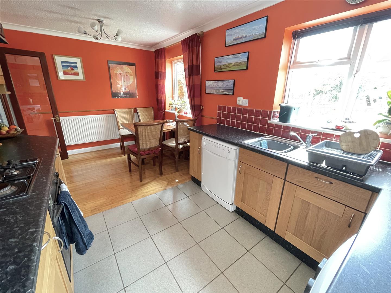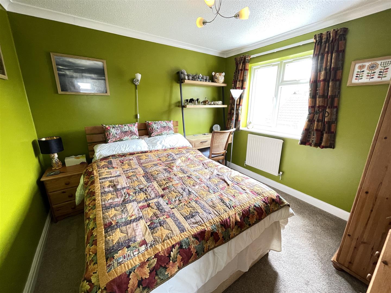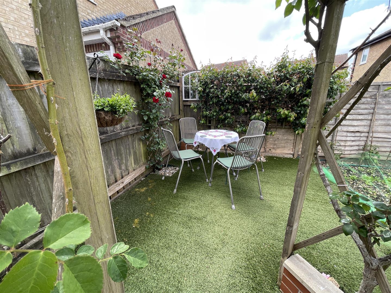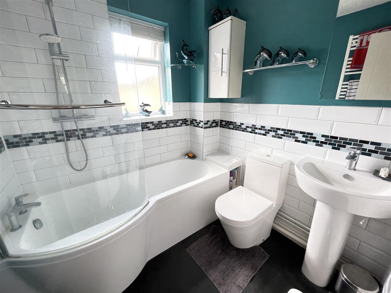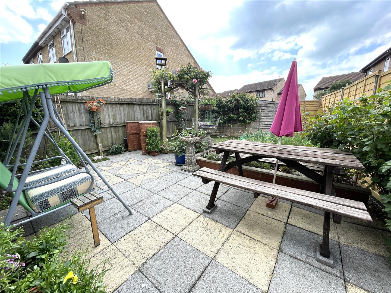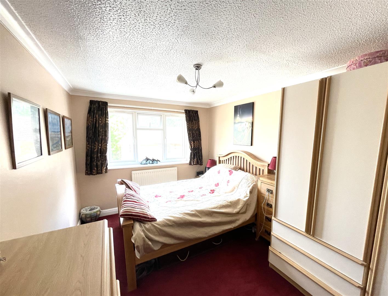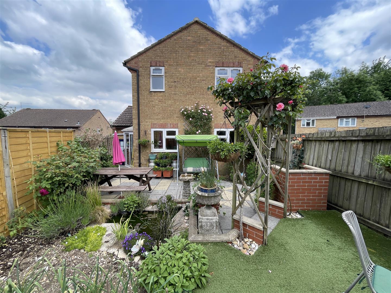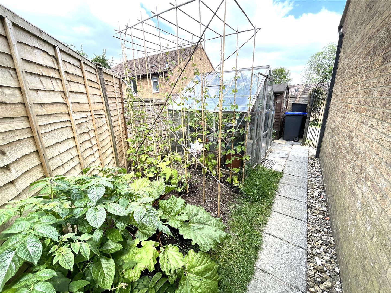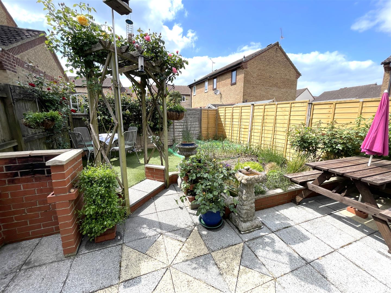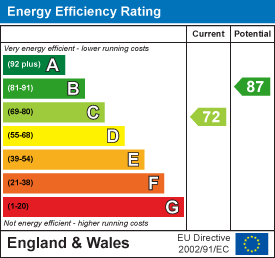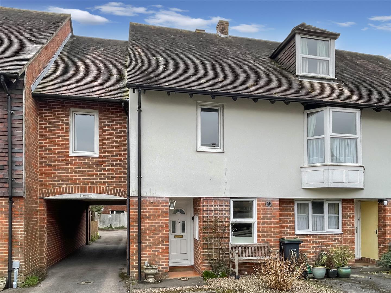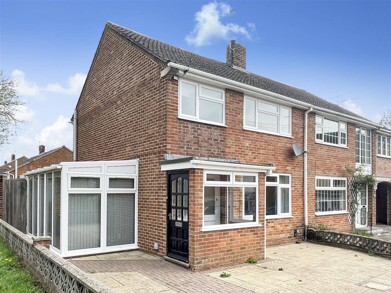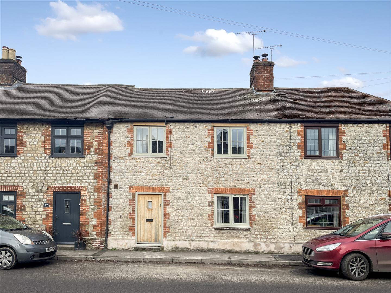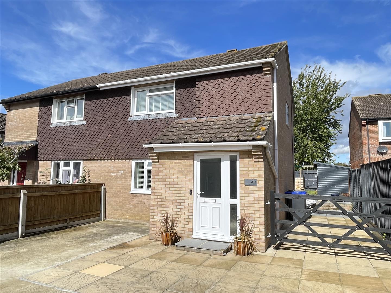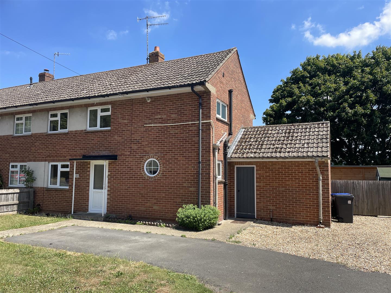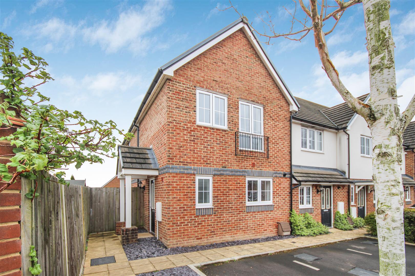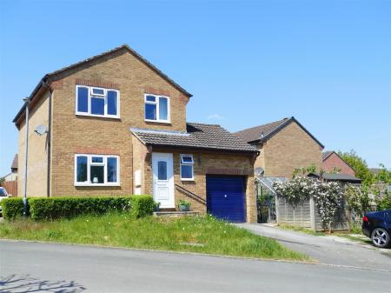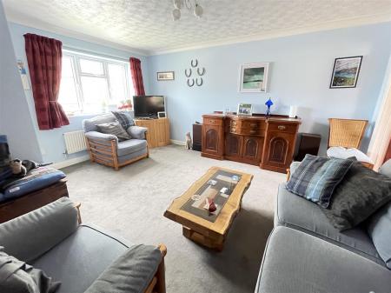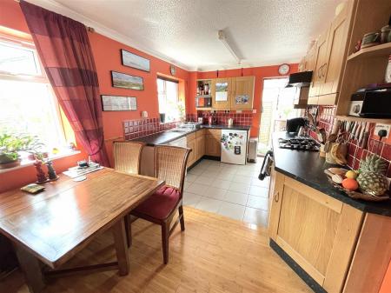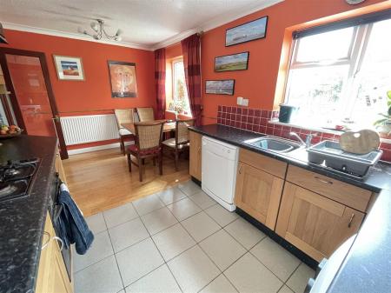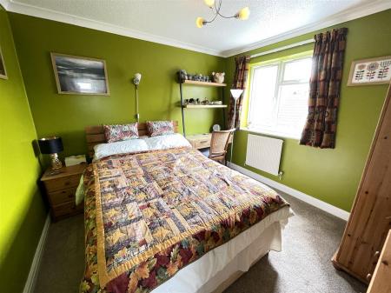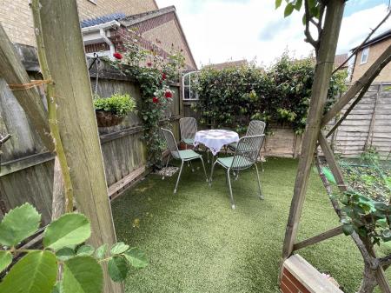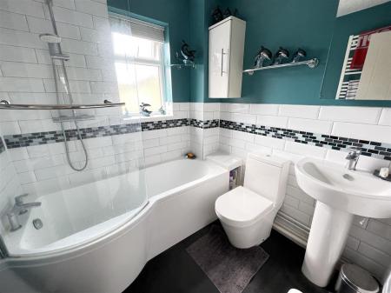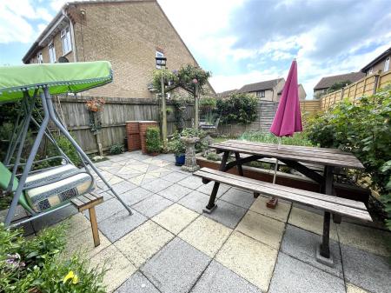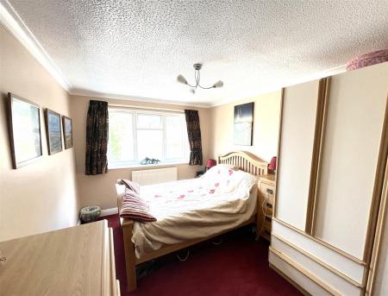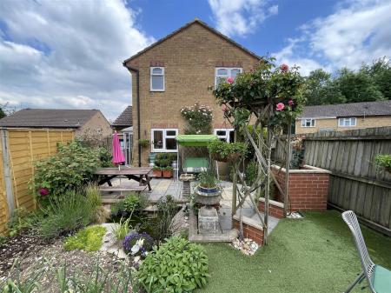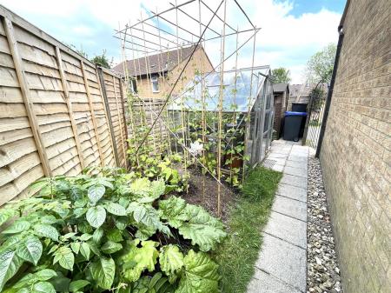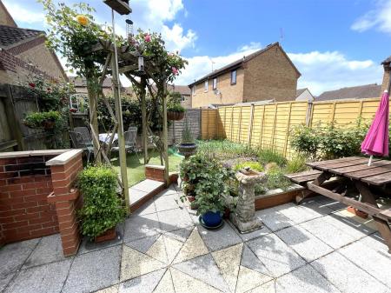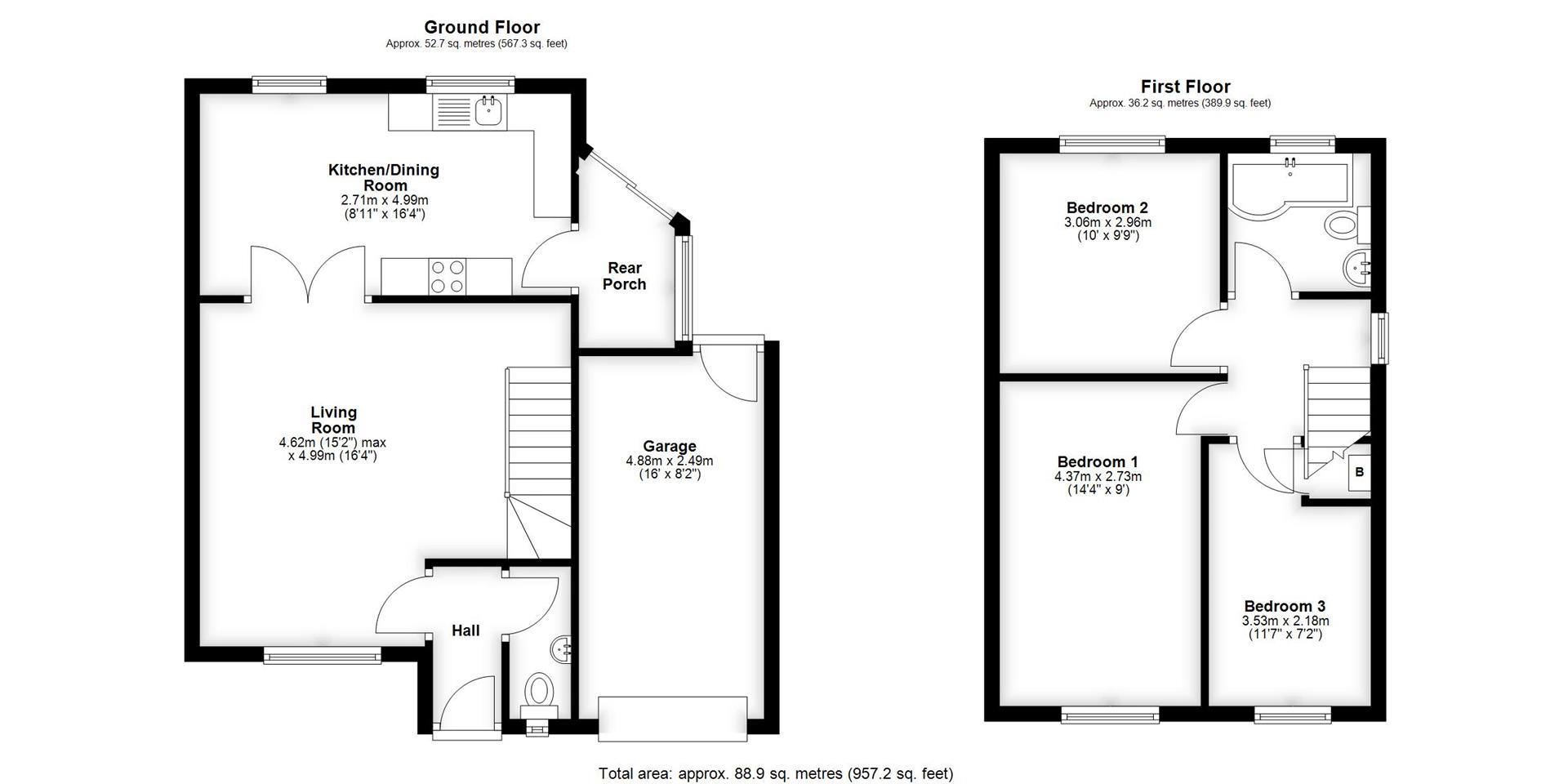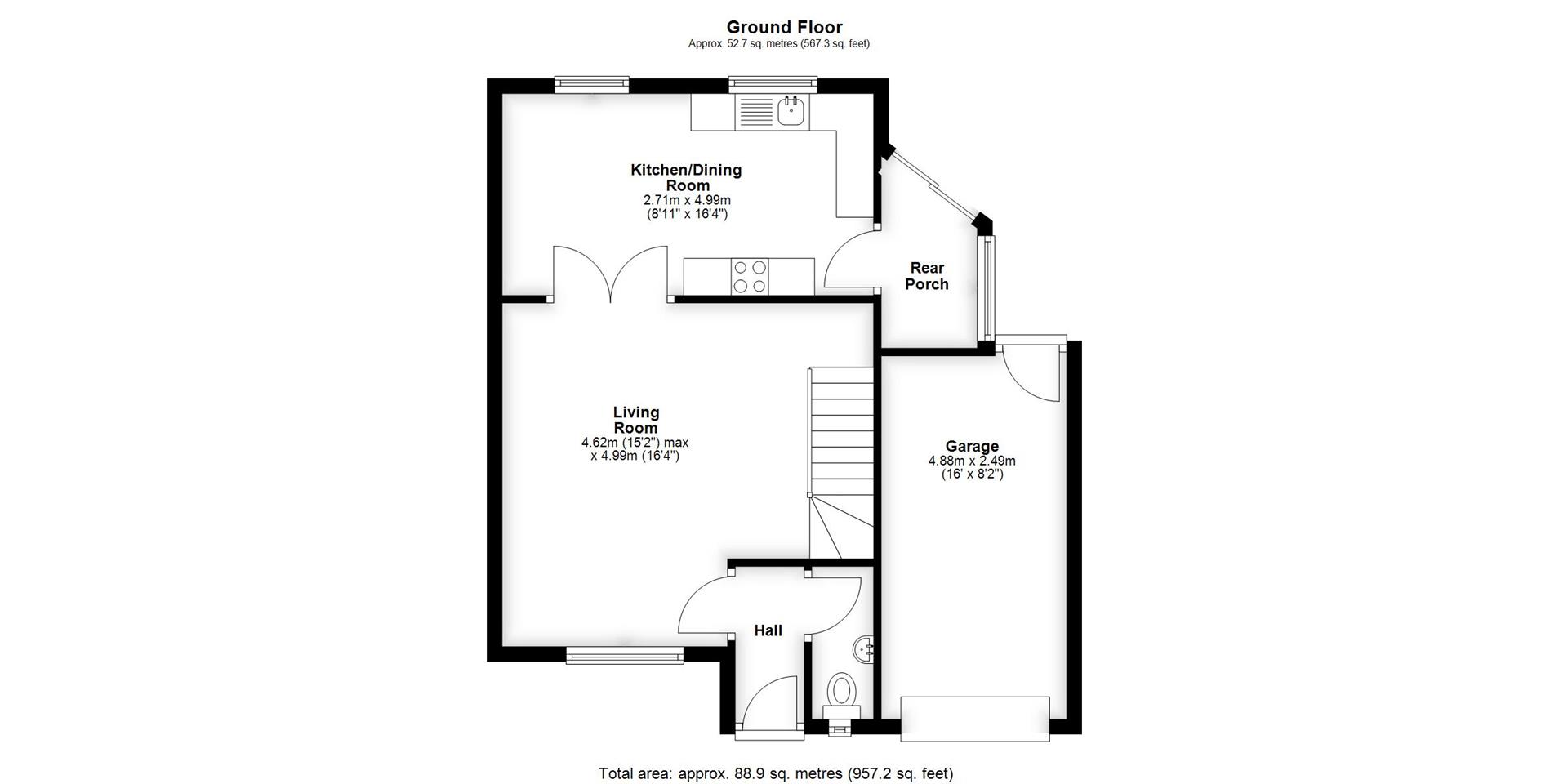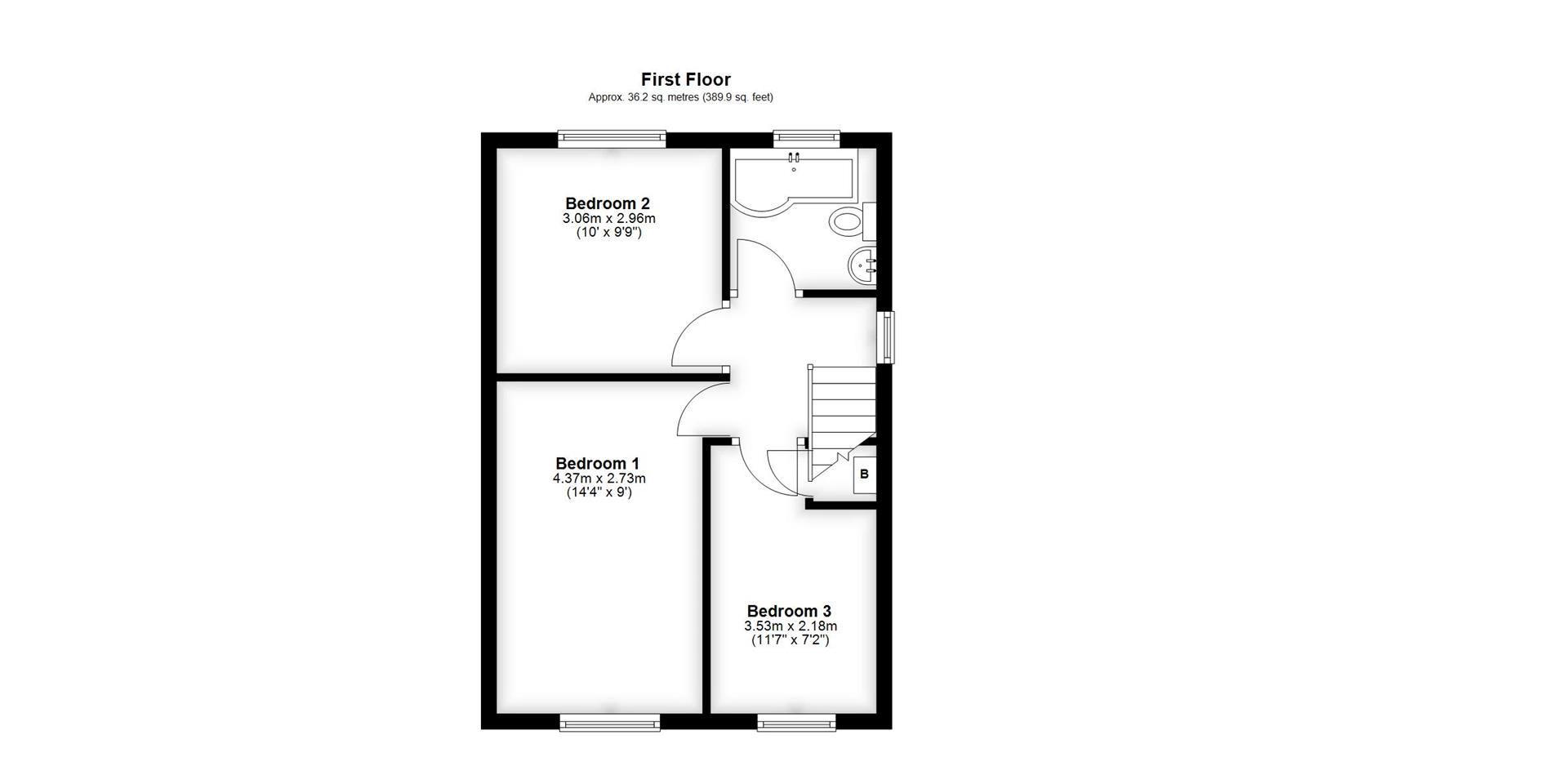- Corner plot
- Two parking spaces
- Integral garage
- Three bedrooms
- Kitchen/dining room
- Large sitting room
- Gas central heating
- Double glazed windows
3 Bedroom Detached House for sale in Salisbury
Detached family home, offered in excellent order, situated on a corner plot offering two parking spaces and extra garden, integral garage and three bedrooms.
Description - Detached family home, offered in excellent order, situated on a corner plot offering 2 parking spaces and extra garden. There is a garage with exceptionally high roof offering enormous storage or conversion potential, gas central heating by radiators, double glazed windows and an easy maintenance west facing garden. There is a downstairs cloakroom, large sitting room, kitchen/dining room with oak cabinets, useful rear porch, 2 double bedrooms, single bedroom and bathroom. It is situated in a very quiet location within this small cul-de-sac to the north of Salisbury and and about one and a half miles from Wilton.
Hall - Outside light, coats hanging space.
Cloakroom - Low level wc and hand basin with tiled splashback.
Sitting Room - Stairs to first floor with open space below, double doors to:
Kitchen/Dining Room - Part bamboo and part tiled flooring, range of work surfaces with inset single drainer stainless steel sink unit with mixer tap over, built in oven and 4 ring gas hob over, appliance space, good range of base and wall mounted cupboards and drawers.
Rear Porch - Sliding doors to garden, space and plumbing for washing machine and further appliance space.
Garage - Up and over door, pedestrian door to rear. Light and power, roof storage.
First Floor Landing - Hatch to loft space.
Bedroom 1 -
Bedroom 2 -
Bedroom 3 -
Bathroom - Modern suite of white p-shaped bath with thermostatic rainfall and hand held shower over, wc, hand basin, heated towel rail.
Outside - To the front of the house are parking spaces for two vehicles. Wrought iron pedestrian gate leads to side garden with timber shed, greenhouse, apple tree and vegetable area. Paved pathway continues to the rear garden which is enclosed by timber fencing. Large paved patio with brick built barbeque area, low brick wall and archway to astroturf seating area and further vegetable garden, flower beds, ornamental pond, climbing roses and shrubs.
Services - Mains gas, water, electricity and drainage are connected to the property.
Outgoings - The Council Tax Band is ' D ' and the payment for the year 2025/2026 payable to Wiltshire Council is �2644.36.
Directions - Proceed out of Salisbury on the A360 north. At the second mini roundabout turn left into Ramleaze Drive. At the T-junction turn left and take the first left into Shropshire Close.
What3words - What3Words reference is: ///punt.founding.pushover
Property Ref: 665745_33908147
Similar Properties
3 Bedroom Semi-Detached House | Guide Price £335,000
A three-bedroom house in a quiet city-centre cul-de-sac. Garage and parking. No onward chain.
3 Bedroom Semi-Detached House | £335,000
A three-bedroom semi-detached house with garage and parking. Front and rear gardens. No onward chain.
High Street, Heytesbury, Warminster
3 Bedroom Cottage | £330,000
A charming stone cottage, renovated in recent years to provide very comfortable accommodation, with character features....
Capulet Road, Salisbury, Wiltshire
2 Bedroom Semi-Detached House | £340,000
A well presented two bedroom semi detached house in a cul de sac location. Benefits include ample off road parking and r...
3 Bedroom Semi-Detached House | Guide Price £345,000
Exceptionally well built and spacious semi-detached house with good garden and ample parking whilst overlooking open fie...
Hensler Drive, Bishopdown, Salisbury
3 Bedroom End of Terrace House | £345,000
A superb end terrace family home with two parking spaces, garden and studio.

Whites Estate Agents (Salisbury)
47 Castle Street, Salisbury, Wilts, SP1 3SP
How much is your home worth?
Use our short form to request a valuation of your property.
Request a Valuation
