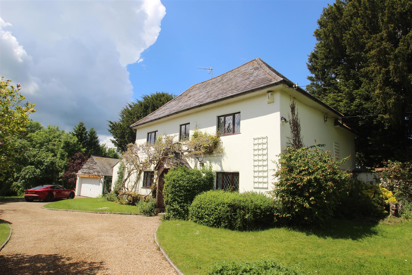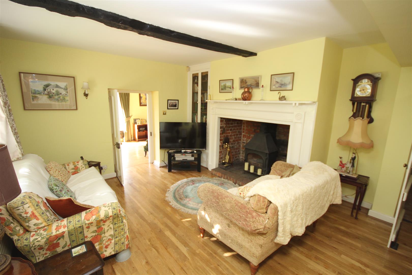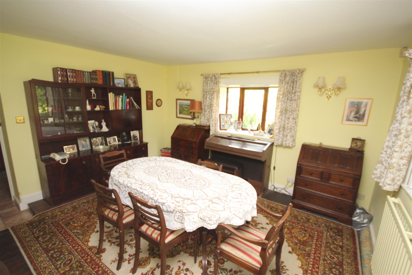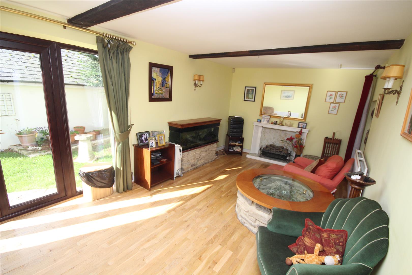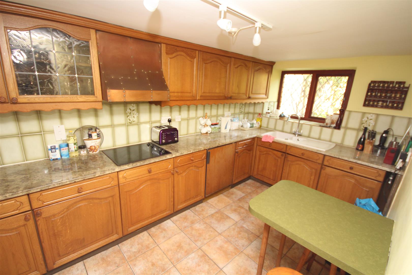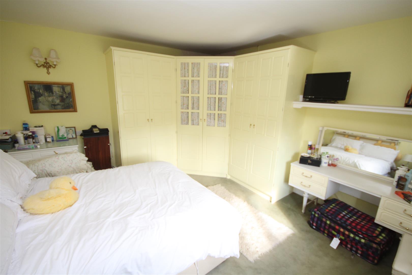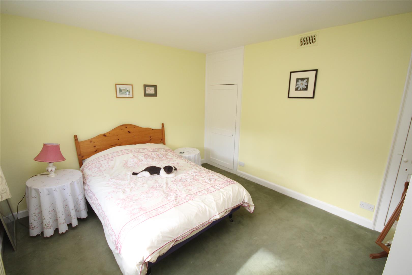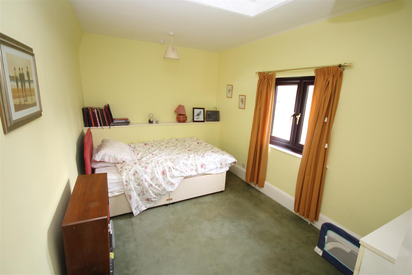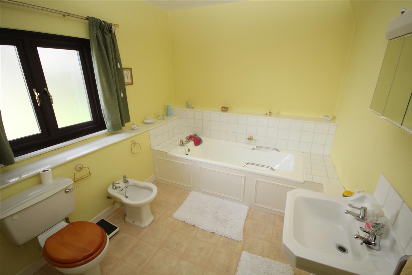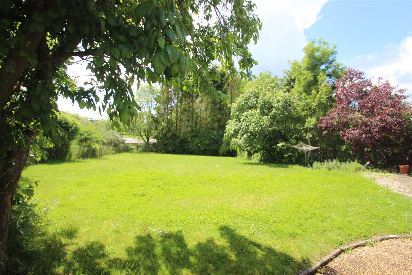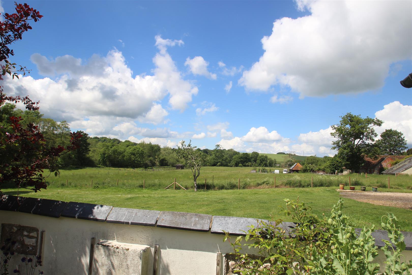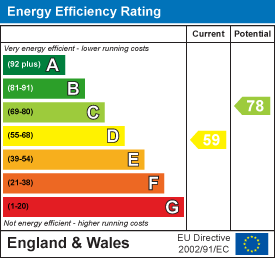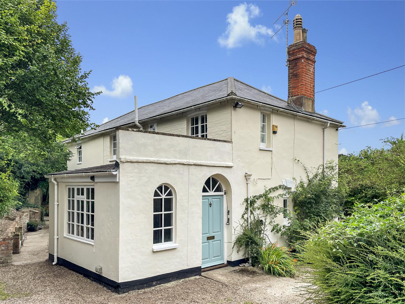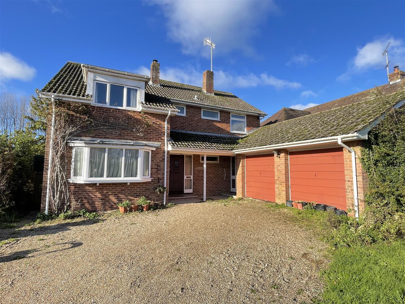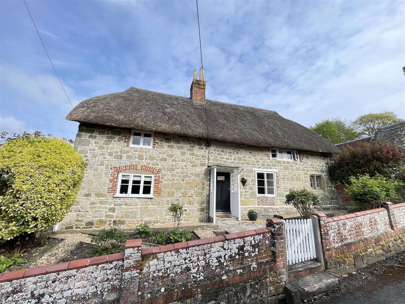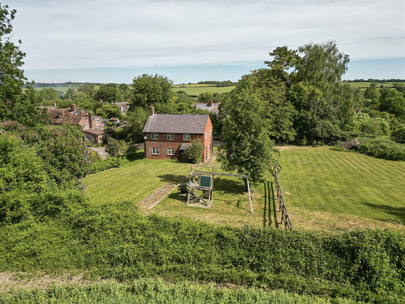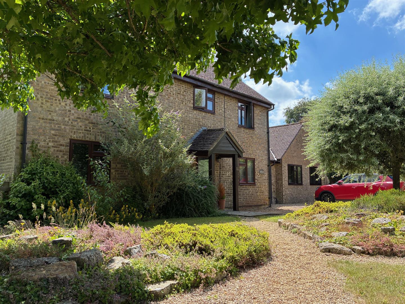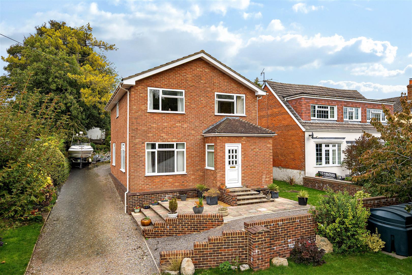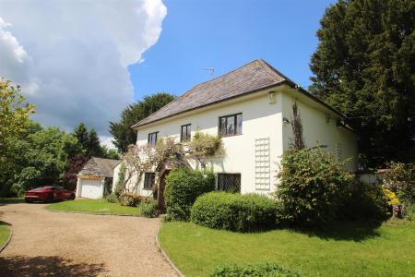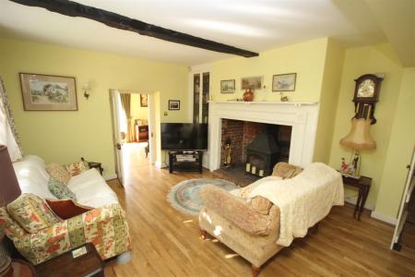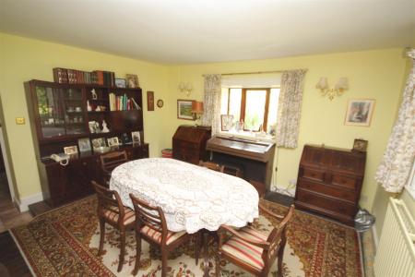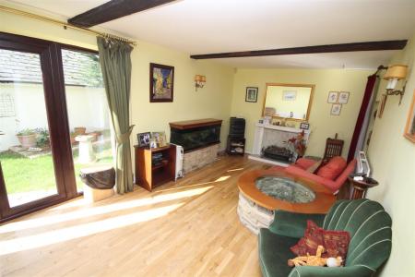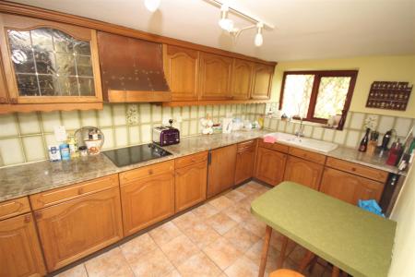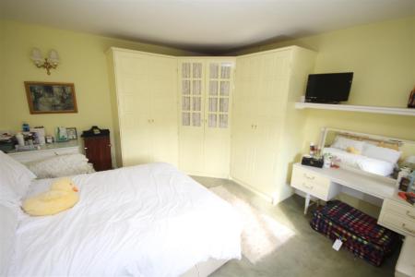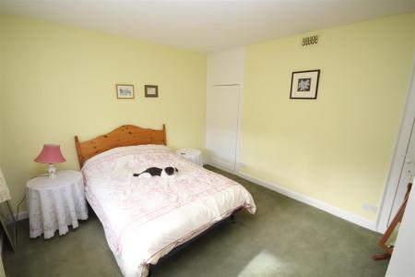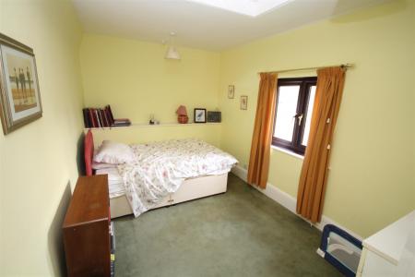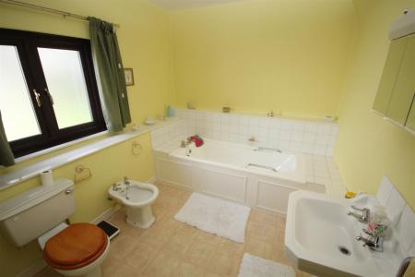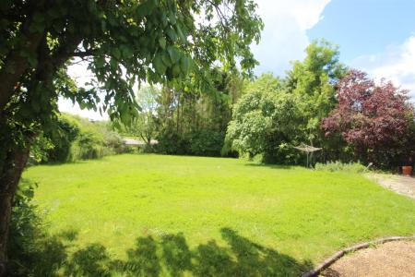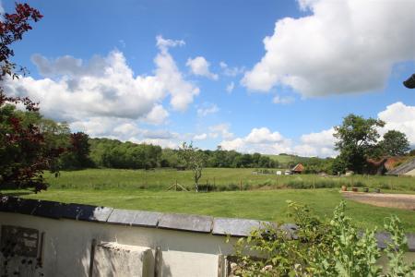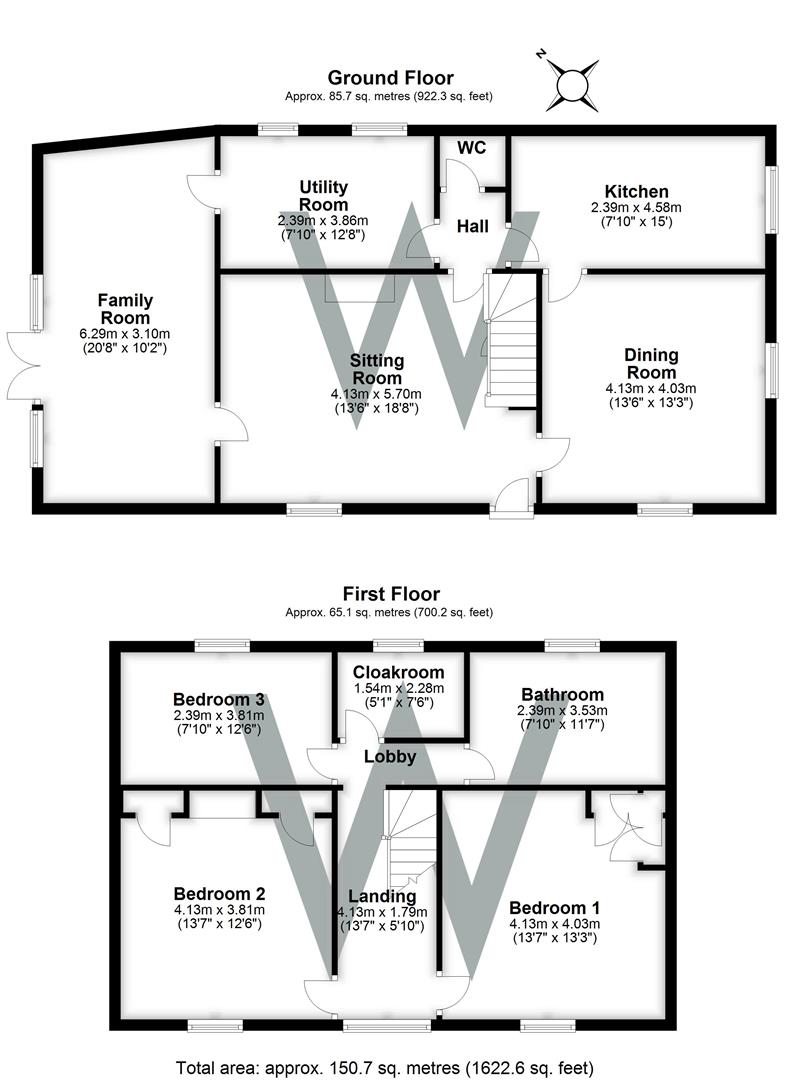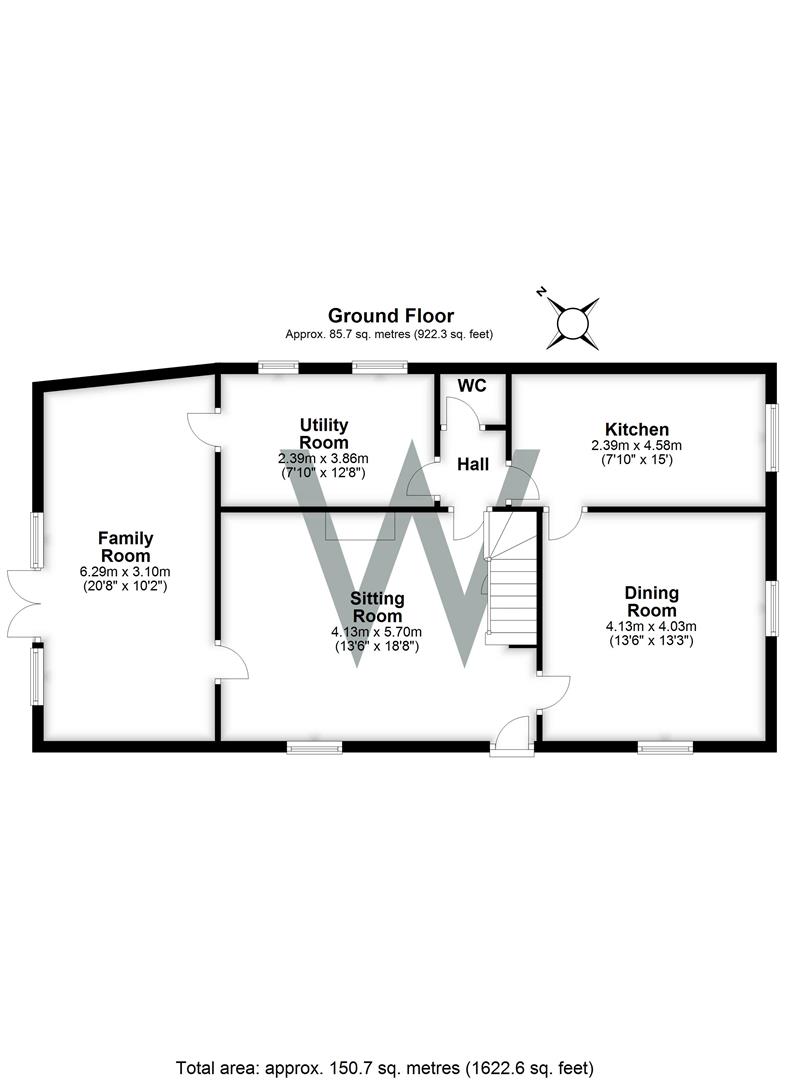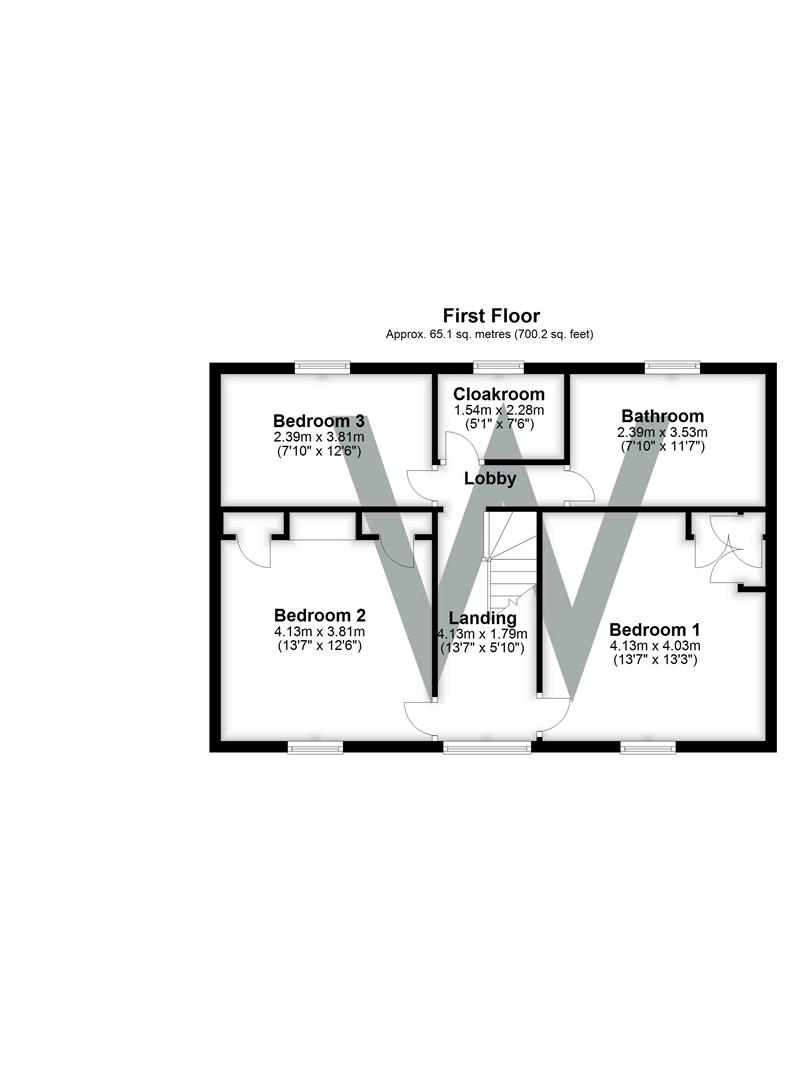- Period cottage
- Three reception rooms
- Bathroom
- Oil central heating
- Character features
- Desirable village in the Woodford Valley
- Garage and ample parking
- No onward chain
3 Bedroom Cottage for sale in Salisbury
A detached, period character cottage set on a spacious plot with a garage and parking, located in the highly sought-after Woodford Valley, which will be offered with vacant possession.
Description - A charming character cottage with white rendered elevations under a slate roof, set well back from the road behind a low brick wall and five-bar gate. The gravelled driveway which offers plenty of parking leads to a double garage and there are gardens to front and side There is a further area which is rented but available to purchase. There is a period fireplace with woodburner in the sitting room and exposed timbers. The accommodation consists of: sitting room, dining room, family room, kitchen, utility and cloakroom on the ground floor; on the first floor there are three bedrooms, a bathroom and a cloakroom. Oil central heating is by radiators.
The cottage is situated in a rural location close to a good range of facilities including primary school, village hall, public houses and churches within the Woodford Valley. Salisbury is about 6 miles with its more comprehensive range of facilities and mainline station to Waterloo (90 minutes). The A303 to London and the West Country is about 4 miles north.
Sitting Room - 5.7m x 4.13m (18'8" x 13'6") - Period fireplace with surround, exposed brickwork and woodburning stove. Stairs to first floor with understairs cupboard. Wood effect flooring.
Dining Room - 4.13m x 4.03m (13'6" x 13'2") - Wall light points, double aspect room.
Family Room - 6.29m x 3.1m (20'7" x 10'2") - Doors to garden, wood effect floor, feature well with glass top.
Kitchen - 4.58m x 2.39m (15'0" x 7'10") - Granite work surfaces with inset ceramic sink and drainer unit, mixer taps over. Double oven, electric hob and extractor fan. Range of base and wall mounted cupboards and drawers, built-in fridge. Breakfast table.
Utility - 3.86m x 2.39m (12'7" x 7'10") - Single drainer sink unit with cupboards and drawers below, work surfaces with base and wall cupboards. Ample space for appliances and plumbing. Oil fired boiler for central heating and hot water.
Cloakroom - Low level WC and wash-hand basin.
First Floor - Landing - Hatch to insulated loft space.
Cloakroom - Low level WC and wash-hand basin. Cupboard housing lagged hot water tank and immersion heater.
Bathroom - White suite of panelled bath, low level WC, wash-hand basin and bidet.
Bedroom One - 4.13m x 4.03m (13'6" x 13'2") - Built-in cupboards.
Bedroom Two - 4.13m x 3.81m (13'6" x 12'5") - Built-in cupboards.
Bedroom Three - 3.81m x 2.39m (12'5" x 7'10") -
Outside - The cottage sits behind a low wall to the front with a five-bar gate leading to a long gravelled driveway with ample parking, leading to a double garage. The gardens lie to the front and side of the cottage. There is a paved terrace leading to lawn areas with mature shrubs, trees and flowerbeds which is leased from the local landowner but we understand is available to buy.
Services - Mains water and electricity are connected to the property. Private drainage. Oil central heating.
Outgoings - The Council Tax Band is 'G' and the payment for the year 2024/2025 payable to Wiltshire Council is �3807.12
.
Directions - From Salisbury proceed north through Stratford sub Castle towards the Woodfords. On entering Upper Woodford, turn right at the Bridge Pub and continue for half a mile where the property will be seen on the right hand side.
What3words - What3Words reference is: ///sponge.being.rebel
Agent's Note - The garden beyond the driveway is currently rented from the local estate but we understand that this is available to purchase by separate negotiation.
Property Ref: 665745_33839903
Similar Properties
Middleton Road, Winterslow, Salisbury
4 Bedroom Cottage | £650,000
The property is a detached period cottage, with ample parking for several cars and a good sized garden, situated in this...
Gravel Close, Downton, Salisbury
5 Bedroom Detached House | Guide Price £595,000
A large five bedroom detached house in need of updating with gardens to front and rear, a double garage and situated in...
3 Bedroom Detached House | Guide Price £575,000
A delightful Grade II Listed detached cottage, full of character, situated in a quiet location in the heart of the villa...
3 Bedroom Detached House | Guide Price £675,000
A very rare opportunity to purchase a detached character cottage with potential for enlargement, set in about a third of...
4 Bedroom Detached House | Guide Price £700,000
A wonderful detached family home offered in excellent order throughout, situated within a large corner garden with ample...
4 Bedroom Detached House | Guide Price £725,000
Exceptionally spacious four bedroom detached family home set in a plot of circa 0.3 acres, together with ample parking a...

Whites Estate Agents (Salisbury)
47 Castle Street, Salisbury, Wilts, SP1 3SP
How much is your home worth?
Use our short form to request a valuation of your property.
Request a Valuation
