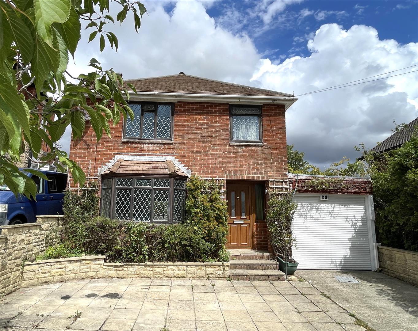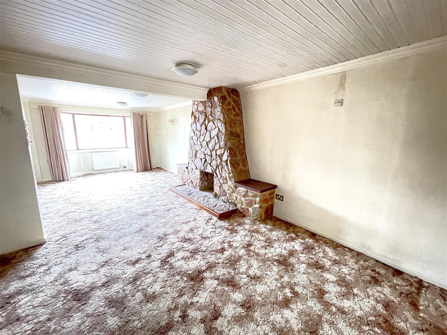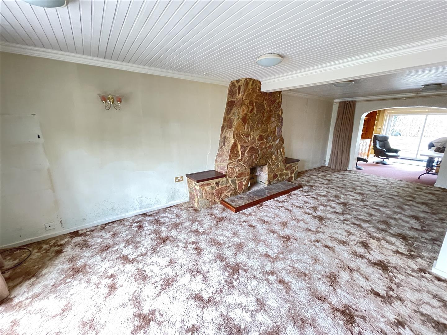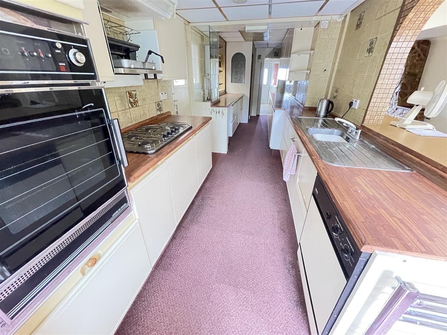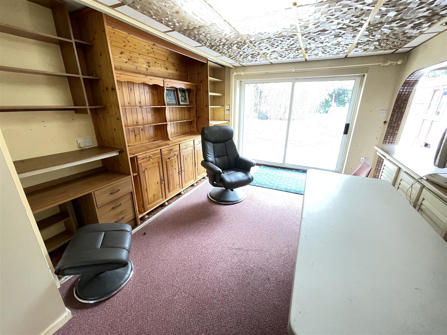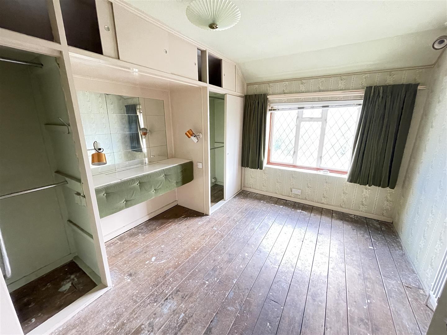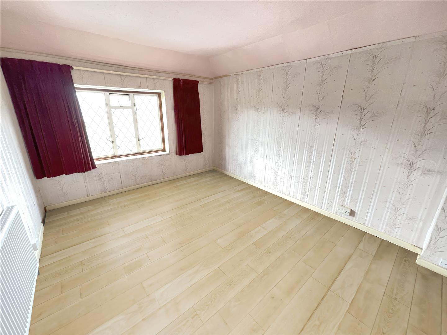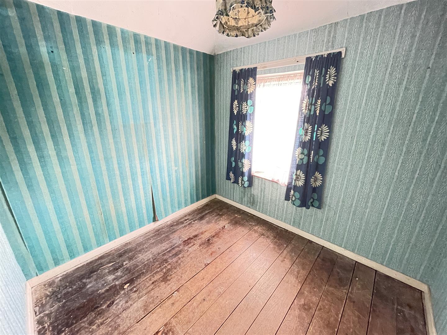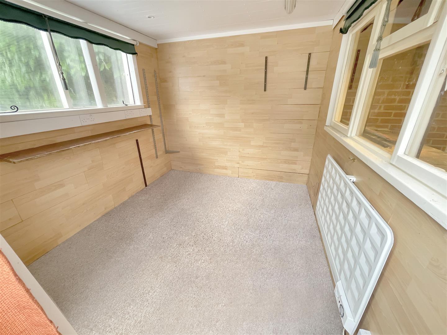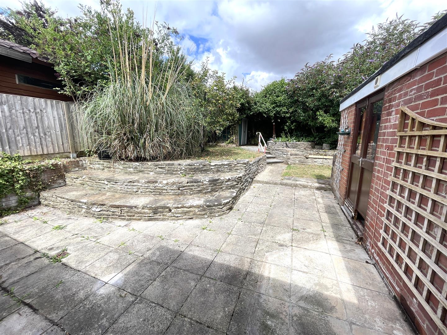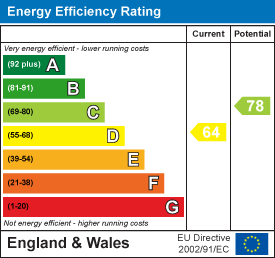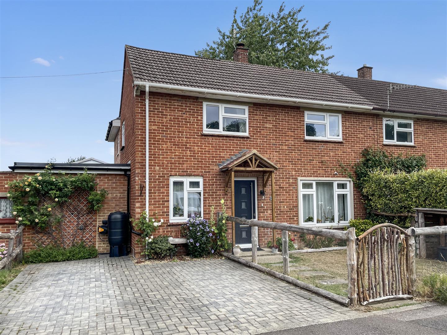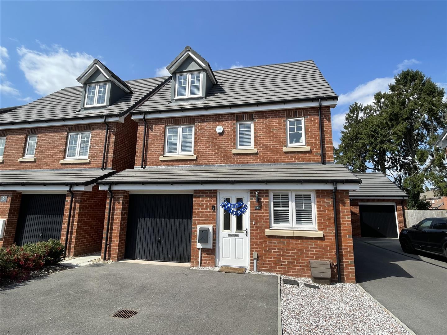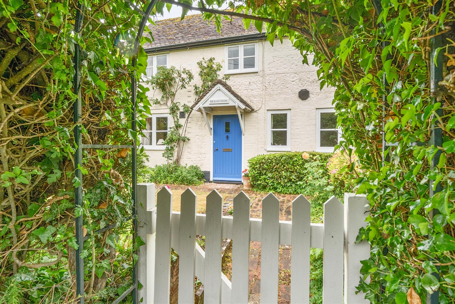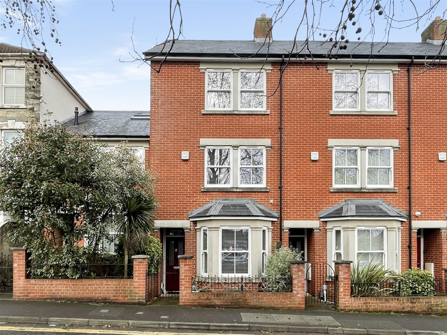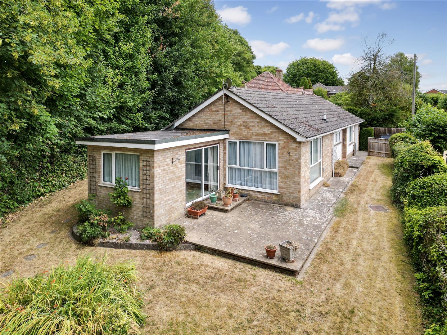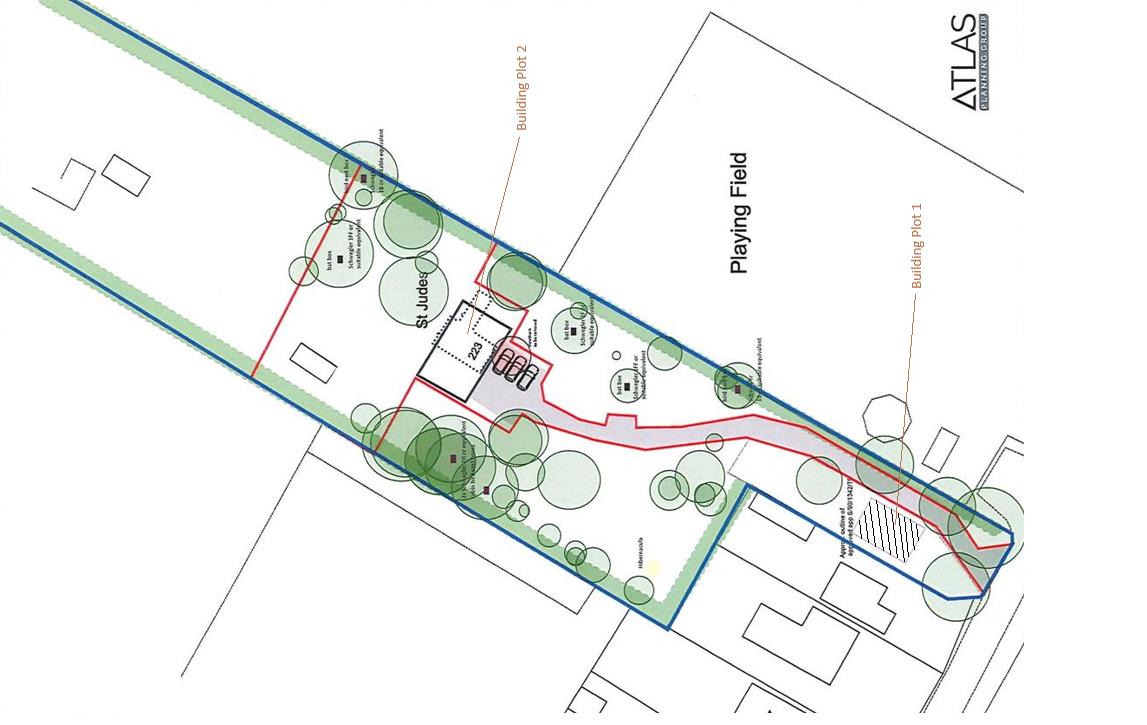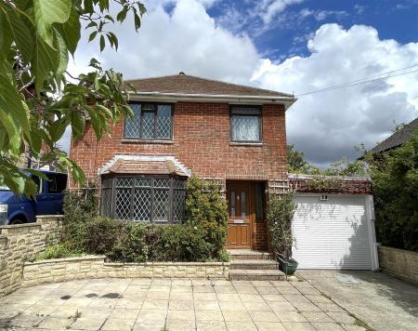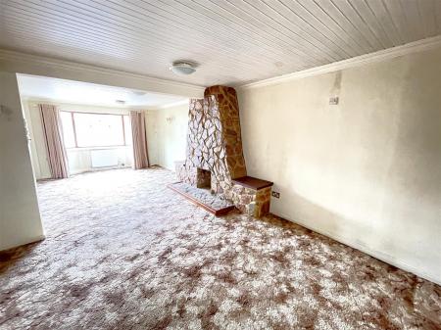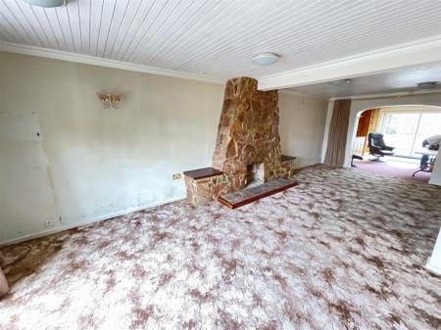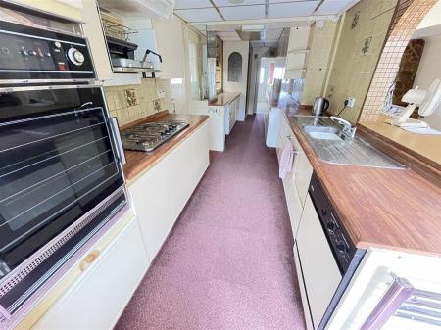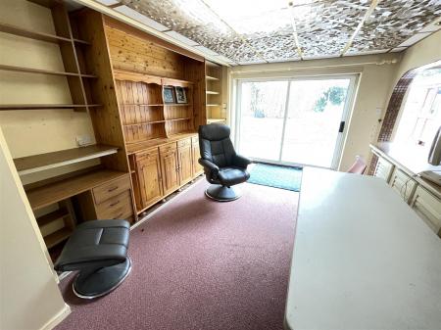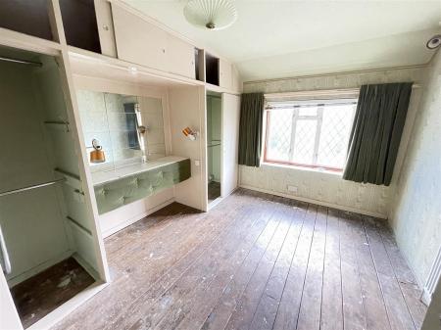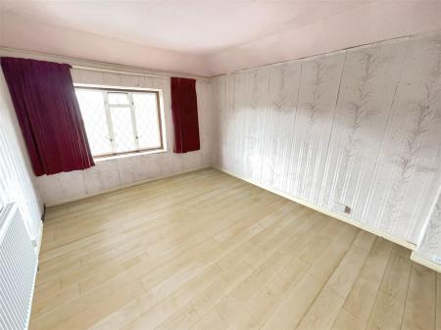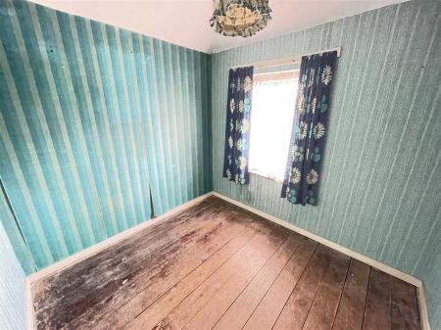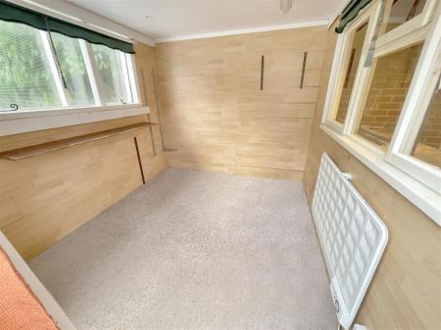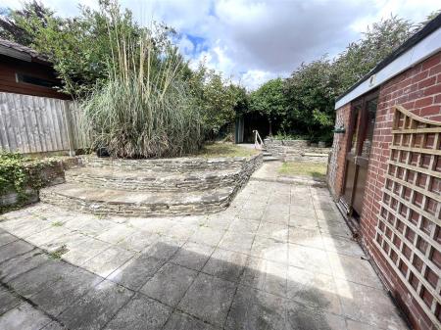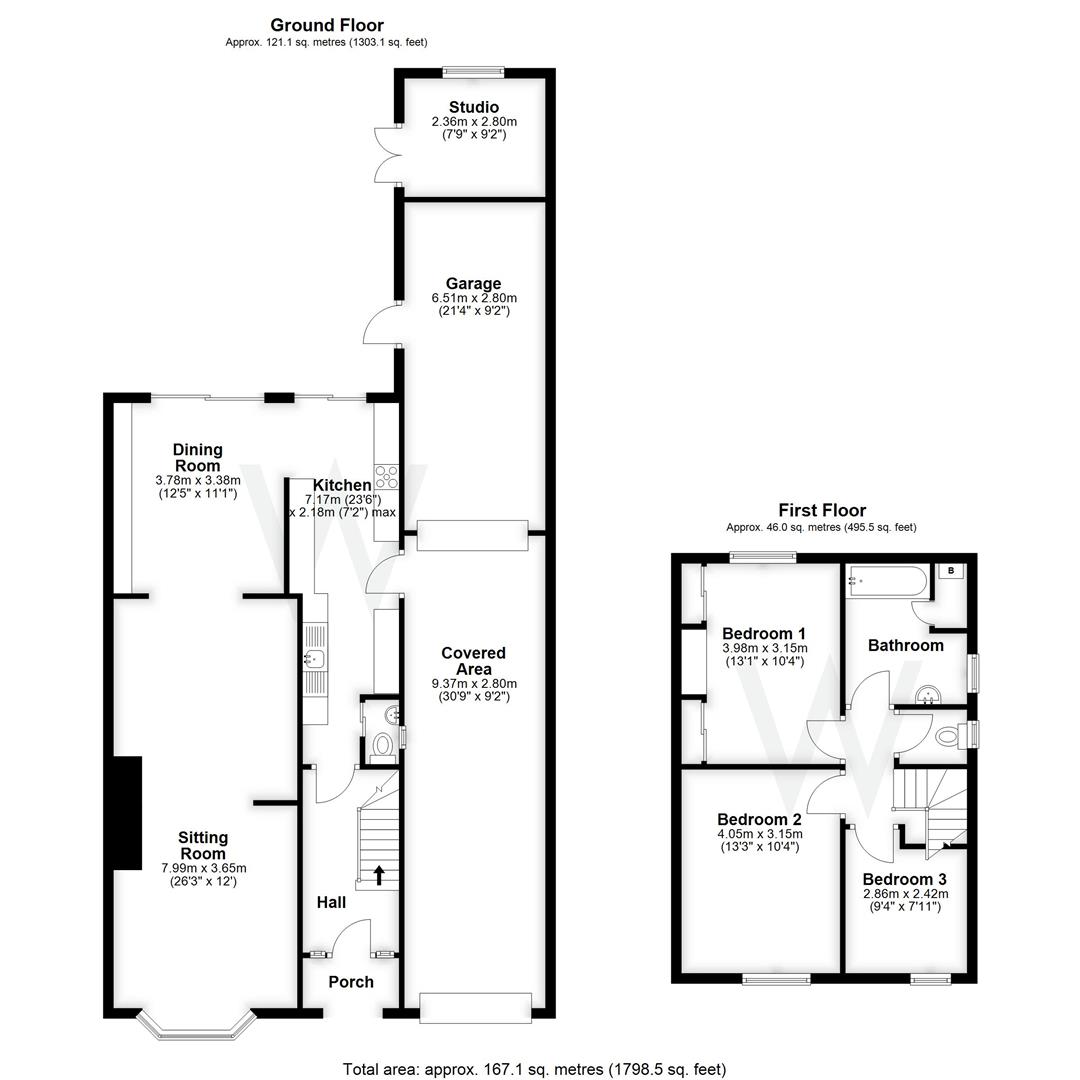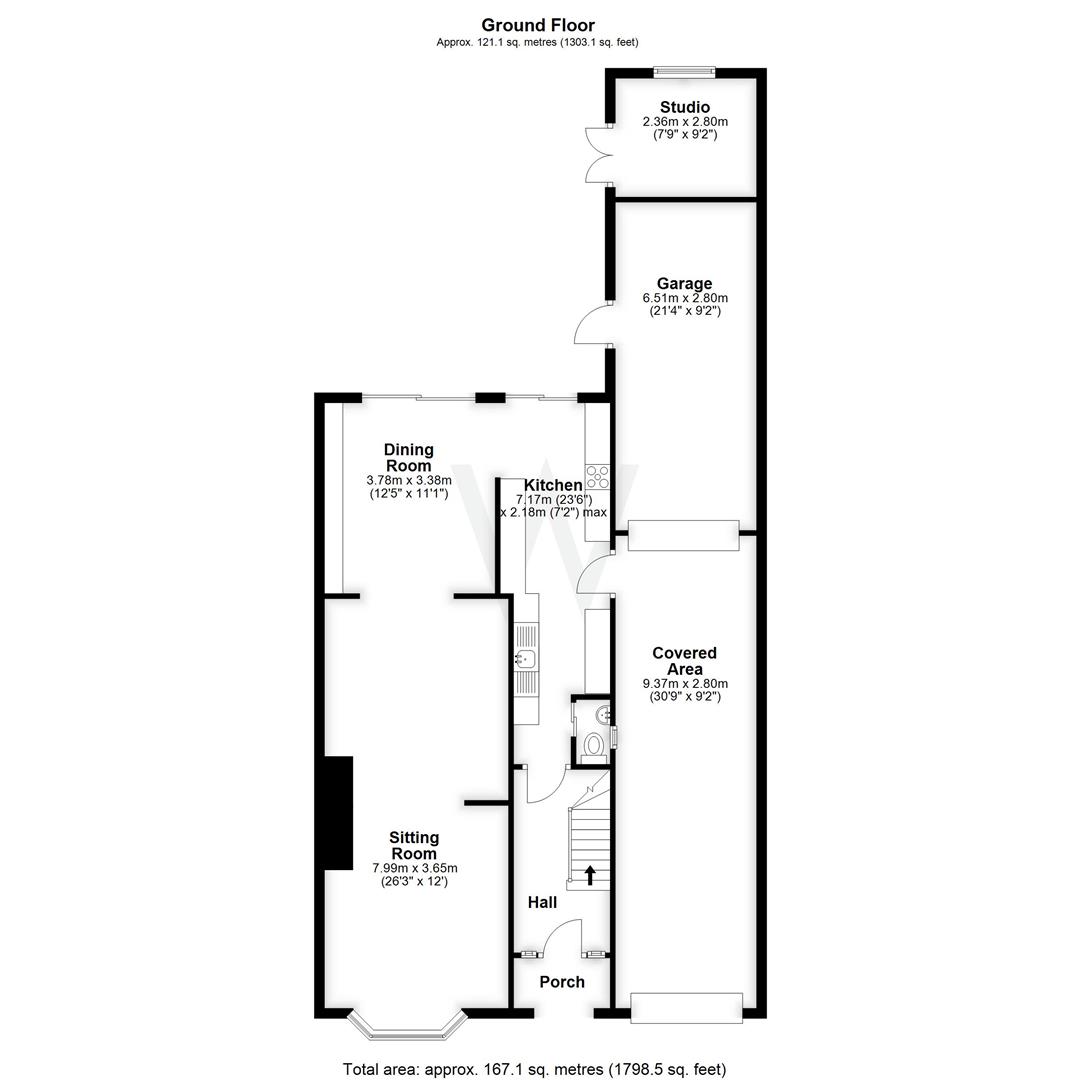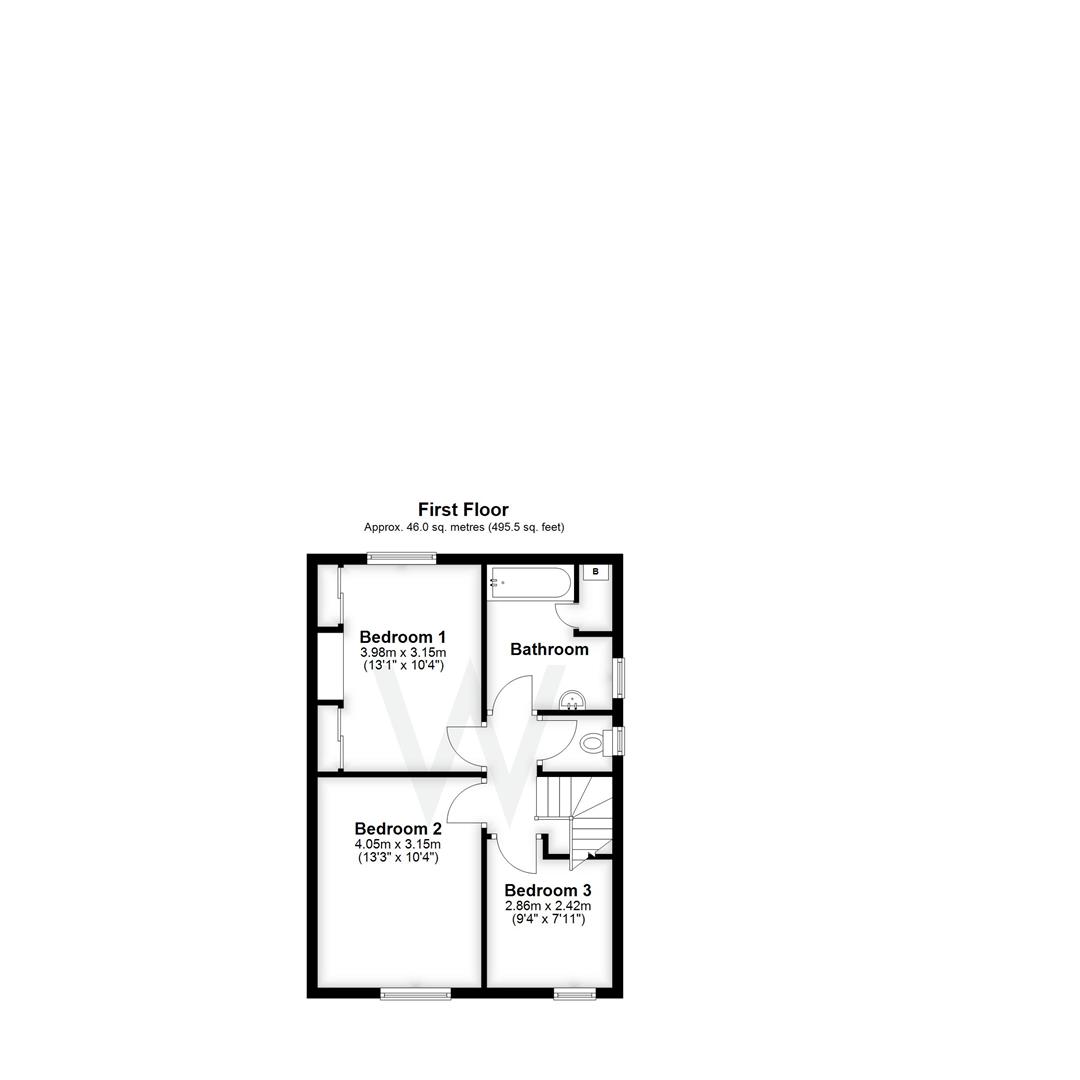- Great Location
- Extended Downstairs
- 9m covered parking plus 6m Garage
- Driveway
- 3 Bedrooms
- Large Sitting Room
- 7m Kitchen
- Vacant Possession
- In need of Updating
3 Bedroom Detached House for sale in Salisbury
A rare opportunity to purchase an extended detached house together with driveway parking, 9m covered area, 6m garage and studio to rear, situated in a highly sought after location to the north of the city close to local co-op store and Victoria Park. Also within walking distance of the city centre, railway station and the grammar and other schools. There is gas central heating and double glazing. The property is now in need of updating and possible alteration and is offered with vacant possession.
A rare opportunity to purchase an extended detached house together with driveway parking, 9m covered area, 6m garage and studio to rear, situated in a highly sought after location to the north of the city close to local co-op store and Victoria Park. Also within walking distance of the city centre, railway station and the grammar and other schools. There is gas central heating and double glazing. The property is now in need of updating and possible alteration and is offered with vacant possession.
To the front of the property is a driveway offering parking for several vehicles, behind and with walling to sides, shrubs, climbing plants and steps to front door. An entrance porch gives protection whilst entering through the front door into the hallway which has stairs to first floor with cupboards below. A door leads into the double length sitting room with bay window to front, stone fireplace and an opening through to the dining room. This has sliding doors to the garden and a range of shelves and cupboards. This is open to the kitchen which has a terrific range of work tops, cupboards and drawers. Built in oven, hob and stainless steel sink. There is also a cloakroom with wc and hand basin. On the first floor is a bathroom with cupboard housing recently installed Worcester combination gas fired boiler for central heating and hot water, panel bath with electric shower over and hand basin. There is a separate wc. To finish the inside are three bedrooms.
Outside is a covered parking/storage area with electric up and over door. A further electric up and over door leads to a garage with window to rear. Both these have light and power together with a pedestrian gate into the garden. To the rear of the garage is a useful studio/home office. The garden has a paved patio leading to lawn with flower beds, shrubs and garden shed.
Property Ref: 665745_34108445
Similar Properties
3 Bedroom Semi-Detached House | £400,000
An extended three bedroom semi detached house offered in superb order throughout. Benefits include detached garage and O...
4 Bedroom Detached House | £400,000
A modern detached three storey, four bedroom house with an integral garage, parking and garden. Benefits include PVCu do...
The Alley, Bishopstone, Salisbury
2 Bedroom Cottage | Guide Price £395,000
A wonderful character cottage situated in a highly sought after village together with garden, garage and further piece o...
4 Bedroom Townhouse | £415,000
A modern three storey, four bedroom townhouse with TWO parking spaces. Offered in excellent order throughout with PVCu d...
3 Bedroom Detached Bungalow | £420,000
The property is an extended detached bungalow situated on a private, no through road on the southern edge of the city in...
4 Bedroom Plot | Guide Price £425,000
A once in a lifetime opportunity to purchase a circa 3 acre site on the edge of the village with planning for two separa...

Whites Estate Agents (Salisbury)
47 Castle Street, Salisbury, Wilts, SP1 3SP
How much is your home worth?
Use our short form to request a valuation of your property.
Request a Valuation
