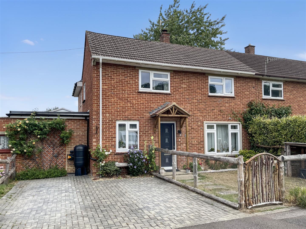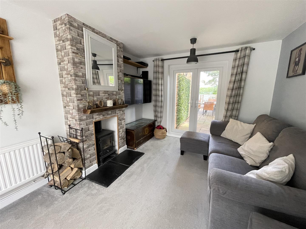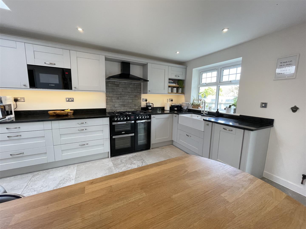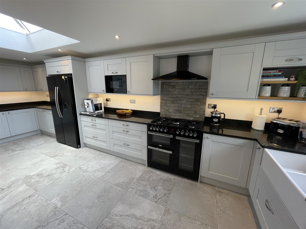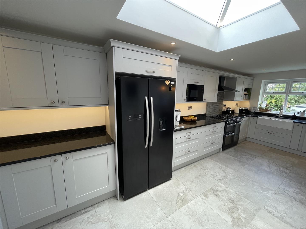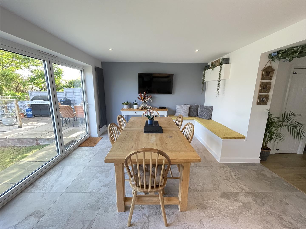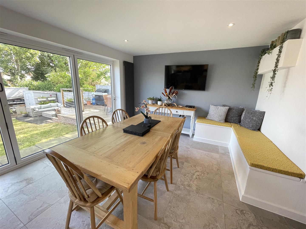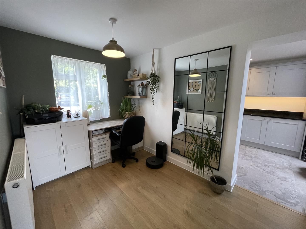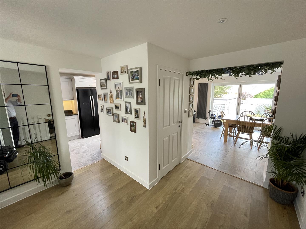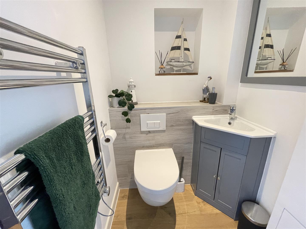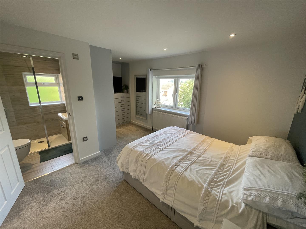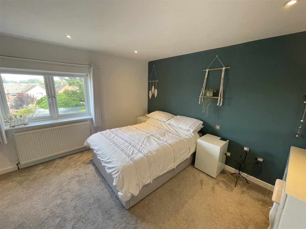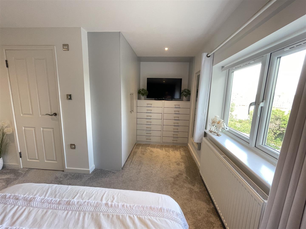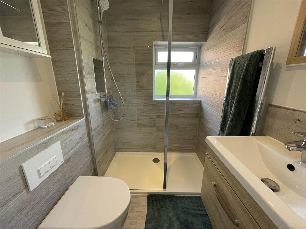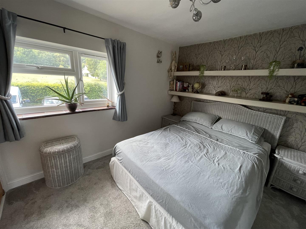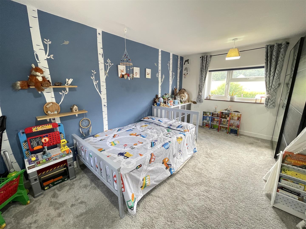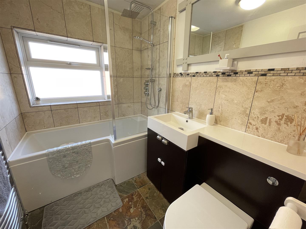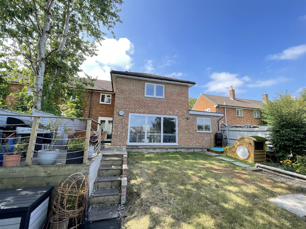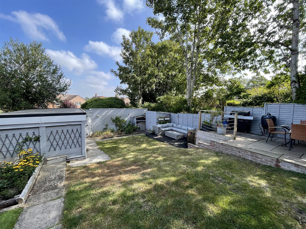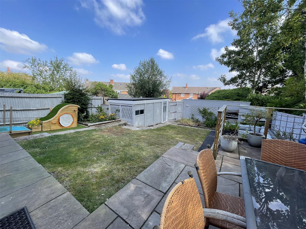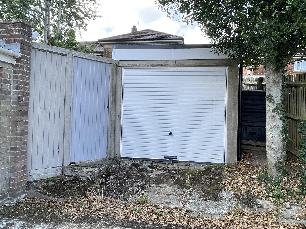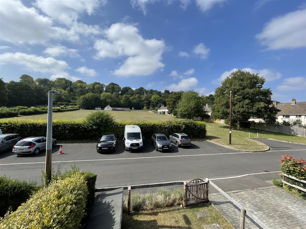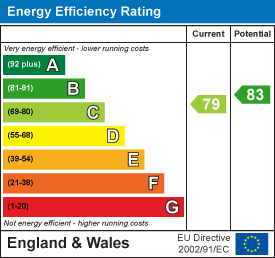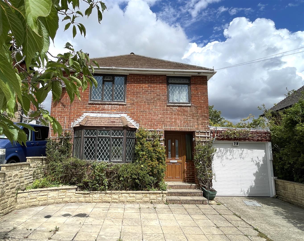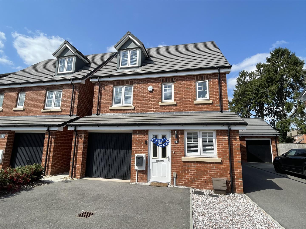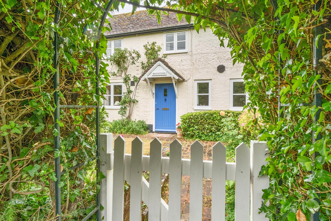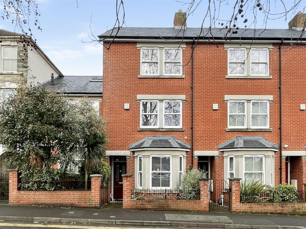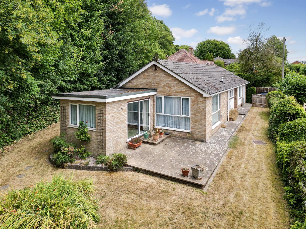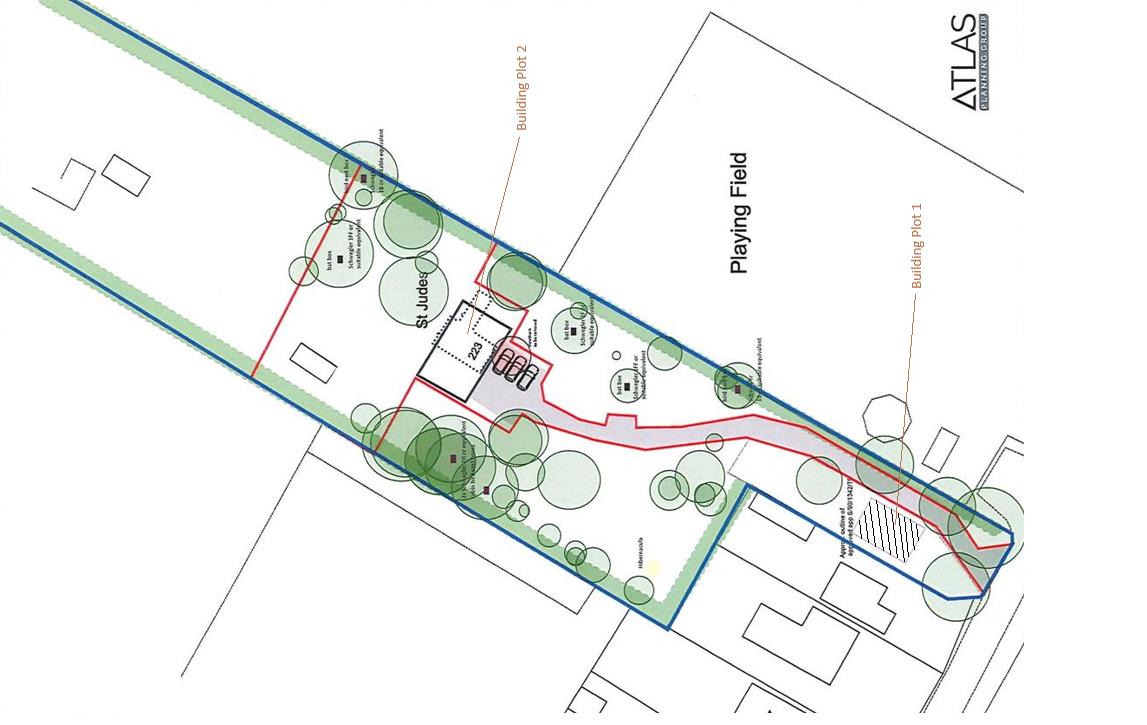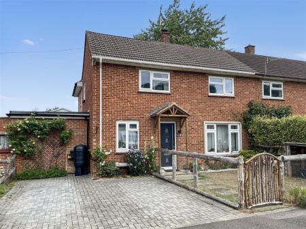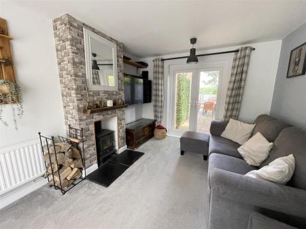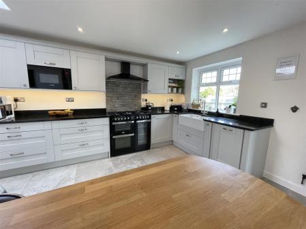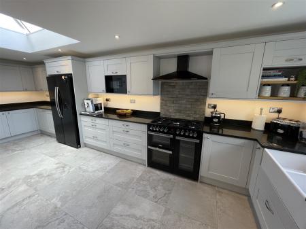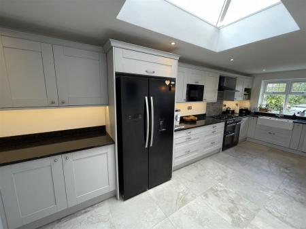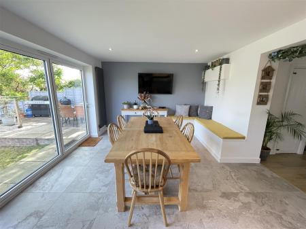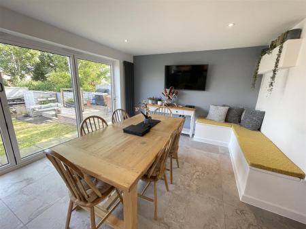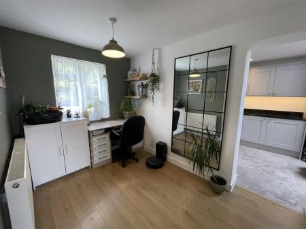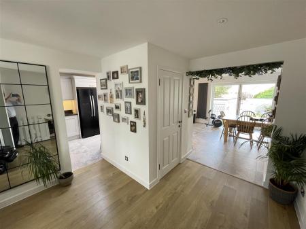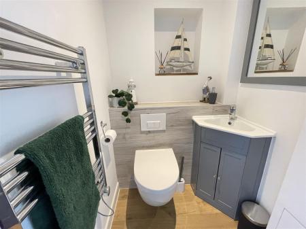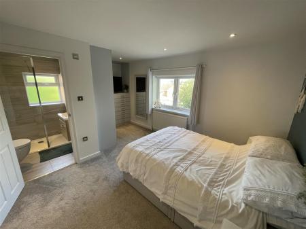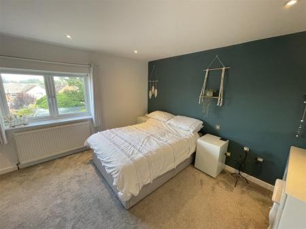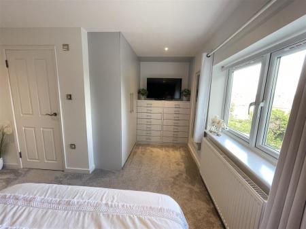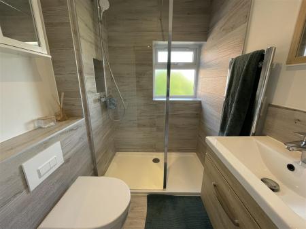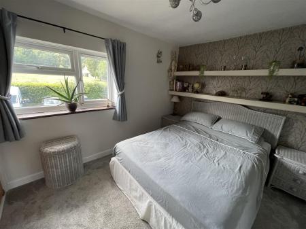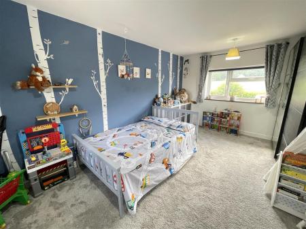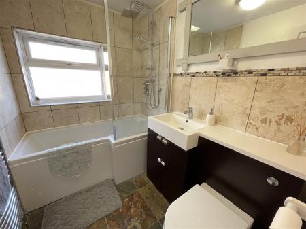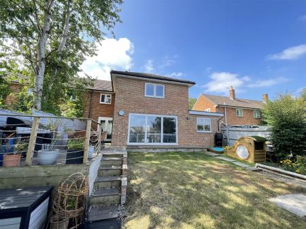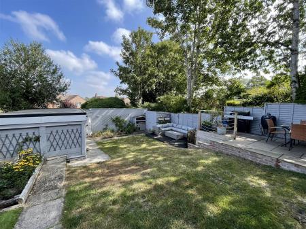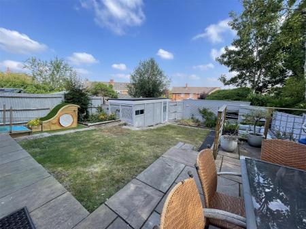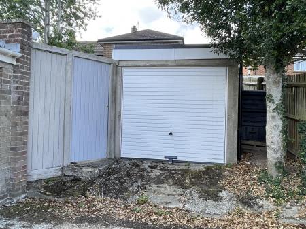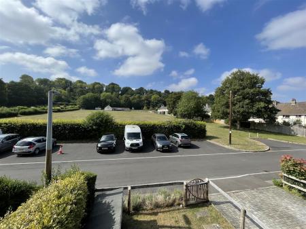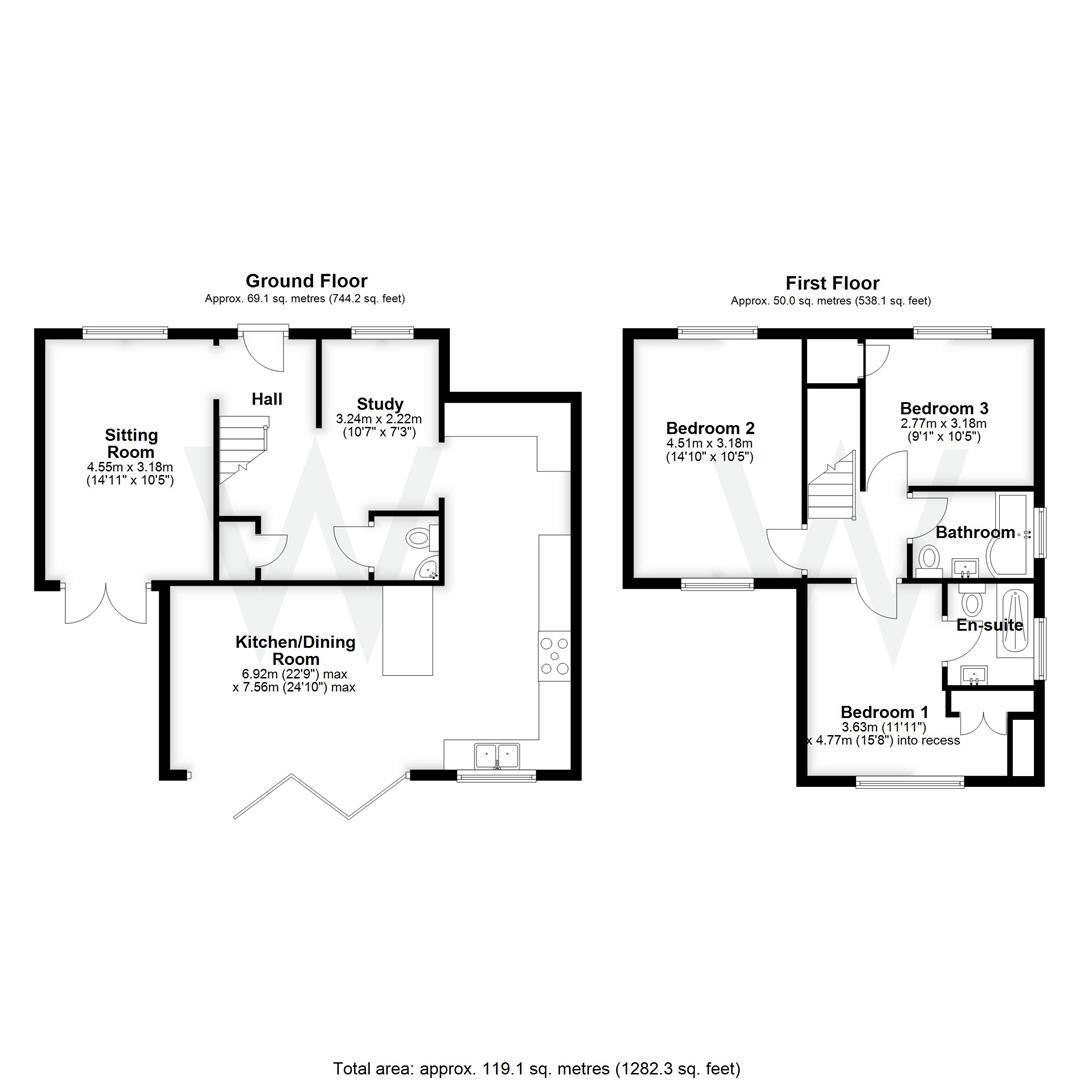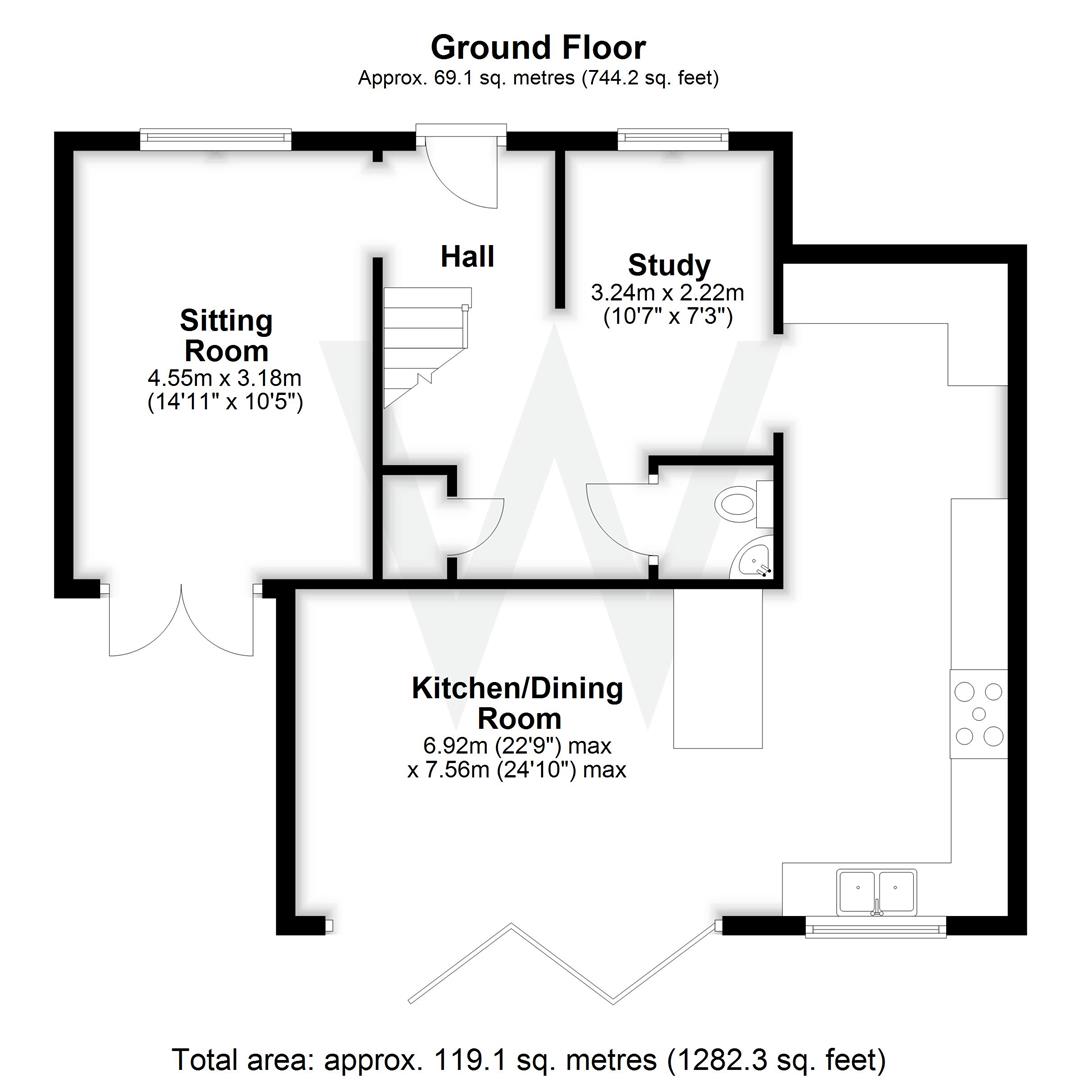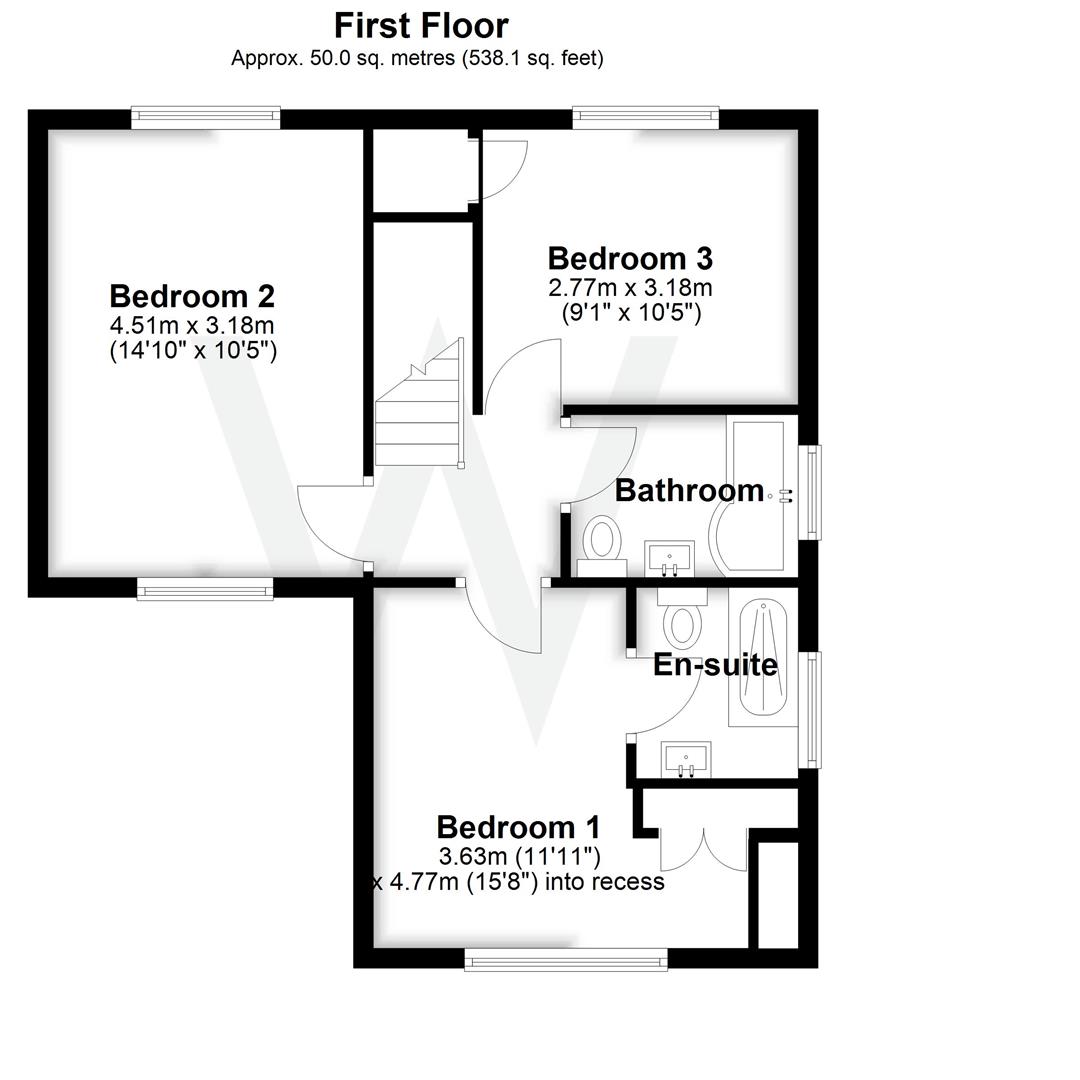- Extended semi detached house in cul de sac
- Three double bedrooms
- Large kitchen/dining room
- Study area
- Cloakroom
- FF bathroom
- En-suite shower to master
- PVCu DG & gas CH
- Gardens, garage and ORP
- Open views to front
3 Bedroom Semi-Detached House for sale in Salisbury
An extended three bedroom semi detached house offered in superb order throughout. Benefits include detached garage and ORP, PVCu DG and gas CH. Views over recreation area.
The property is semi detached house which has been improved and extended both to the side and rear to provide superb family accommodation which is presented in excellent order throughout.
There is an entrance hallway with a sitting room that has a woodburner and French doors to the garden. There is a cloakroom, an open plan study area and a large L-shaped, high specification kitchen/dining room which is formed from the extensions. It has an excellent range of units with Granite work surfaces over with an integrated slimline dishwasher, a microwave and space for a large fridge/freezer. The dining area has space for a large table and chairs and a particular feature of this area is a roof lantern window and tri-fold doors that open on to the garden.
On the first floor are three double bedrooms with an en-suite shower to the master bedroom which has an excellent range of fitted furniture and there is a family bathroom. Two of the bedrooms overlook the recreation area to the front and there are far reaching views towards Harnham Hill.
To the front of the property is off road parking for two cars in addition to residents spaces and the rear garden has a lawn with both a raised patio area and a composite decked area. At the rear of the garden is a detached single garage (4.87m x 2.40m). Further benefits include PVCu double glazing and gas fired central heating.
A viewing of this property is highly recommended both to fully appreciate the size and presentation of this house together with its quiet and private position within the cul de sac.
Parsonage Green is a cul de sac in the popular suburb of Harnham. It is well located for the nearby primary school and there are countryside walks nearby. There are local convenience stores and a nearby bus service to the city centre. The hospital also lies approximately two miles away.
Property Ref: 665745_34062625
Similar Properties
3 Bedroom Detached House | Guide Price £400,000
A rare opportunity to purchase an extended detached house together with driveway parking, 9m covered area, 6m garage and...
4 Bedroom Detached House | £400,000
A modern detached three storey, four bedroom house with an integral garage, parking and garden. Benefits include PVCu do...
The Alley, Bishopstone, Salisbury
2 Bedroom Cottage | Guide Price £395,000
A wonderful character cottage situated in a highly sought after village together with garden, garage and further piece o...
4 Bedroom Townhouse | £415,000
A modern three storey, four bedroom townhouse with TWO parking spaces. Offered in excellent order throughout with PVCu d...
3 Bedroom Detached Bungalow | £420,000
The property is an extended detached bungalow situated on a private, no through road on the southern edge of the city in...
4 Bedroom Plot | Guide Price £425,000
A once in a lifetime opportunity to purchase a circa 3 acre site on the edge of the village with planning for two separa...

Whites Estate Agents (Salisbury)
47 Castle Street, Salisbury, Wilts, SP1 3SP
How much is your home worth?
Use our short form to request a valuation of your property.
Request a Valuation
