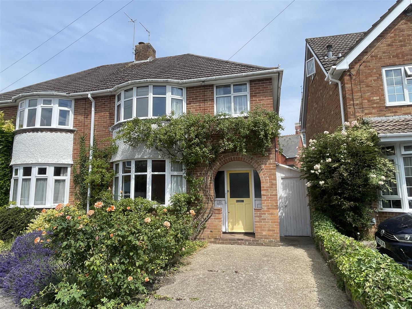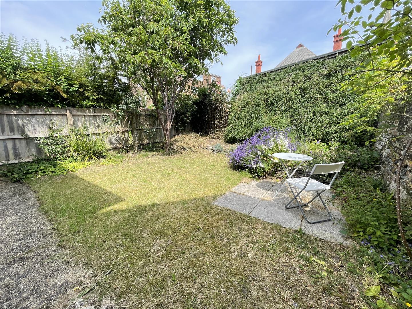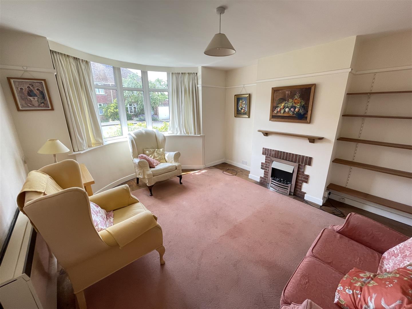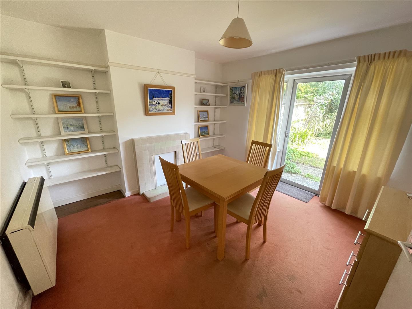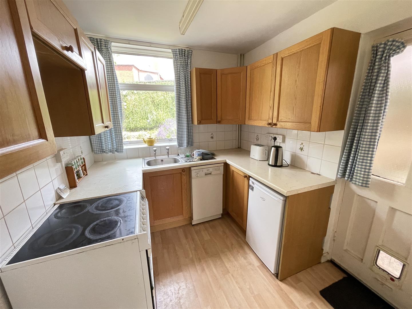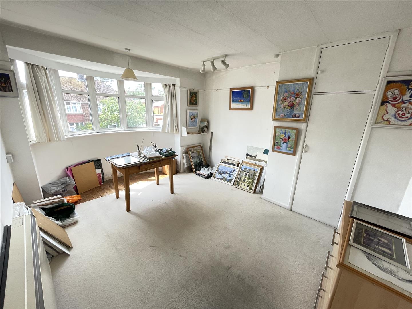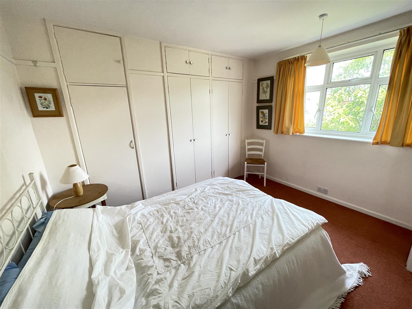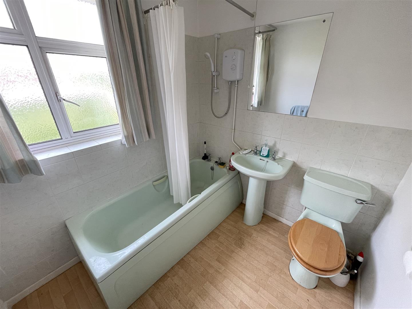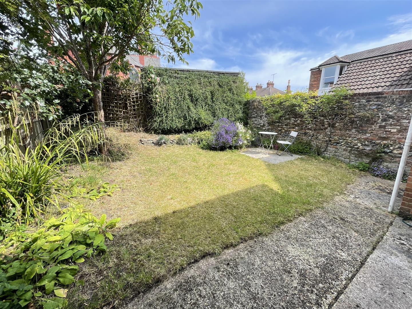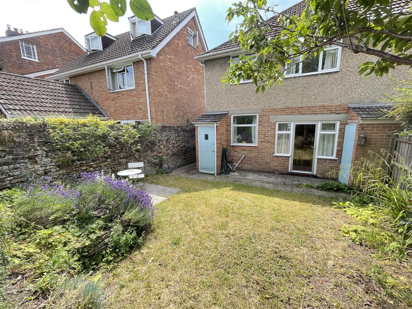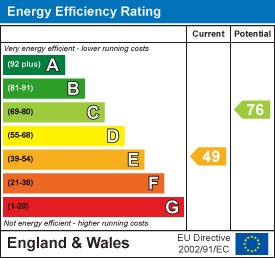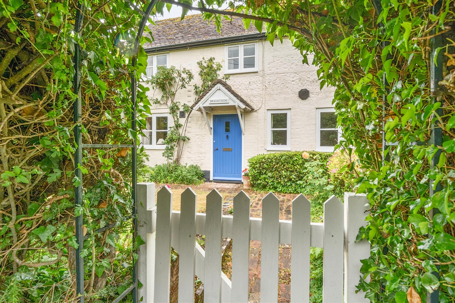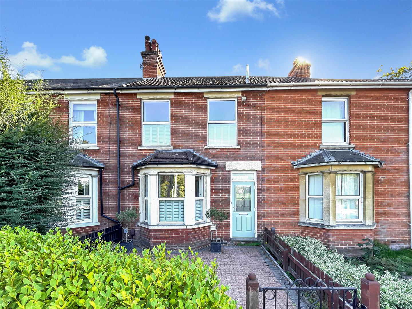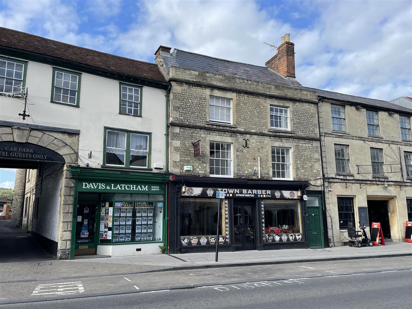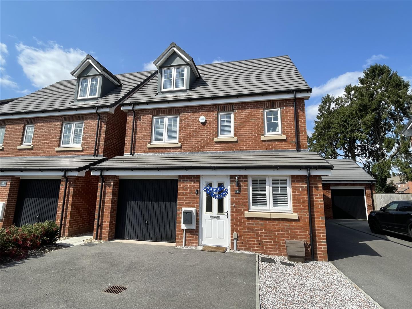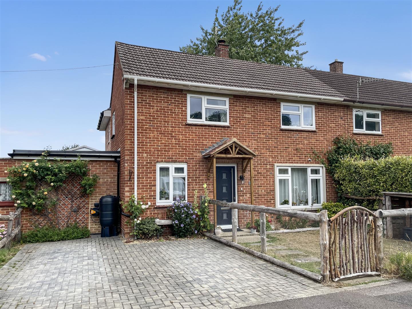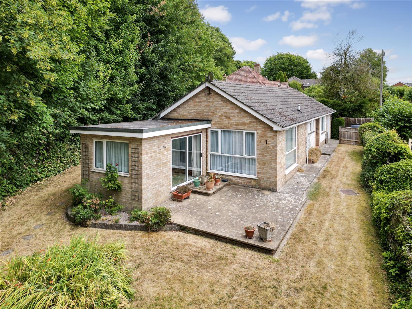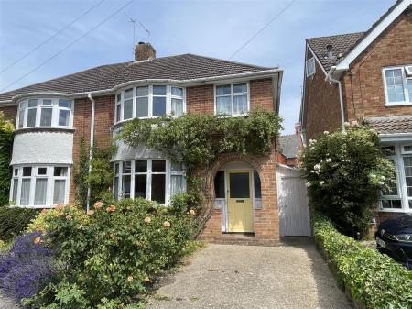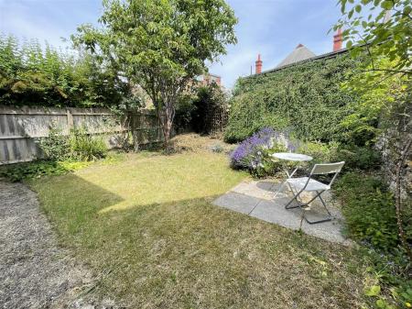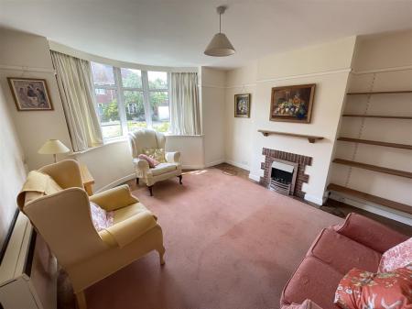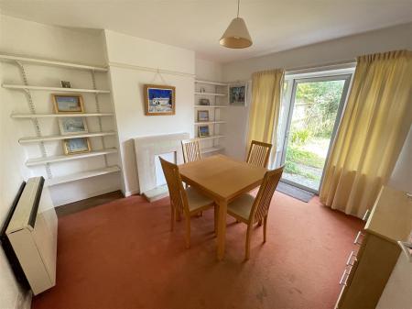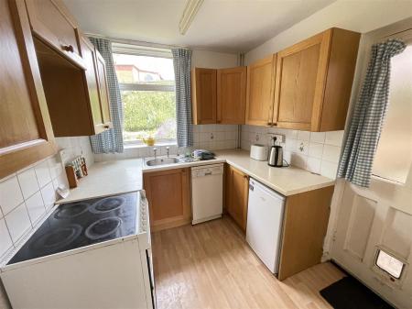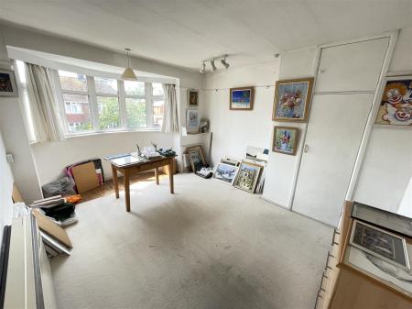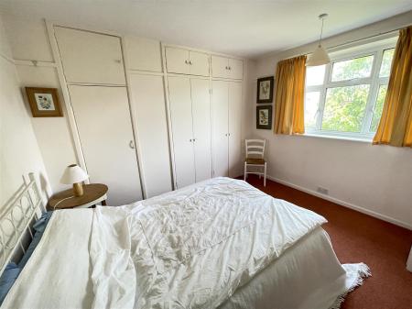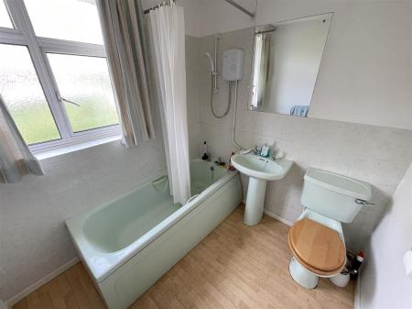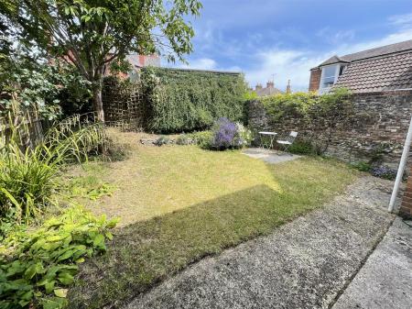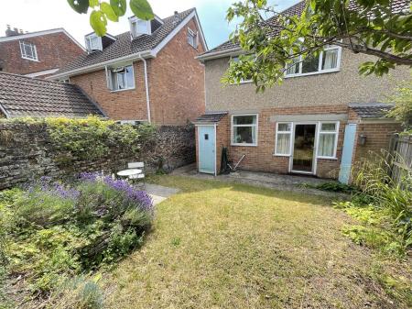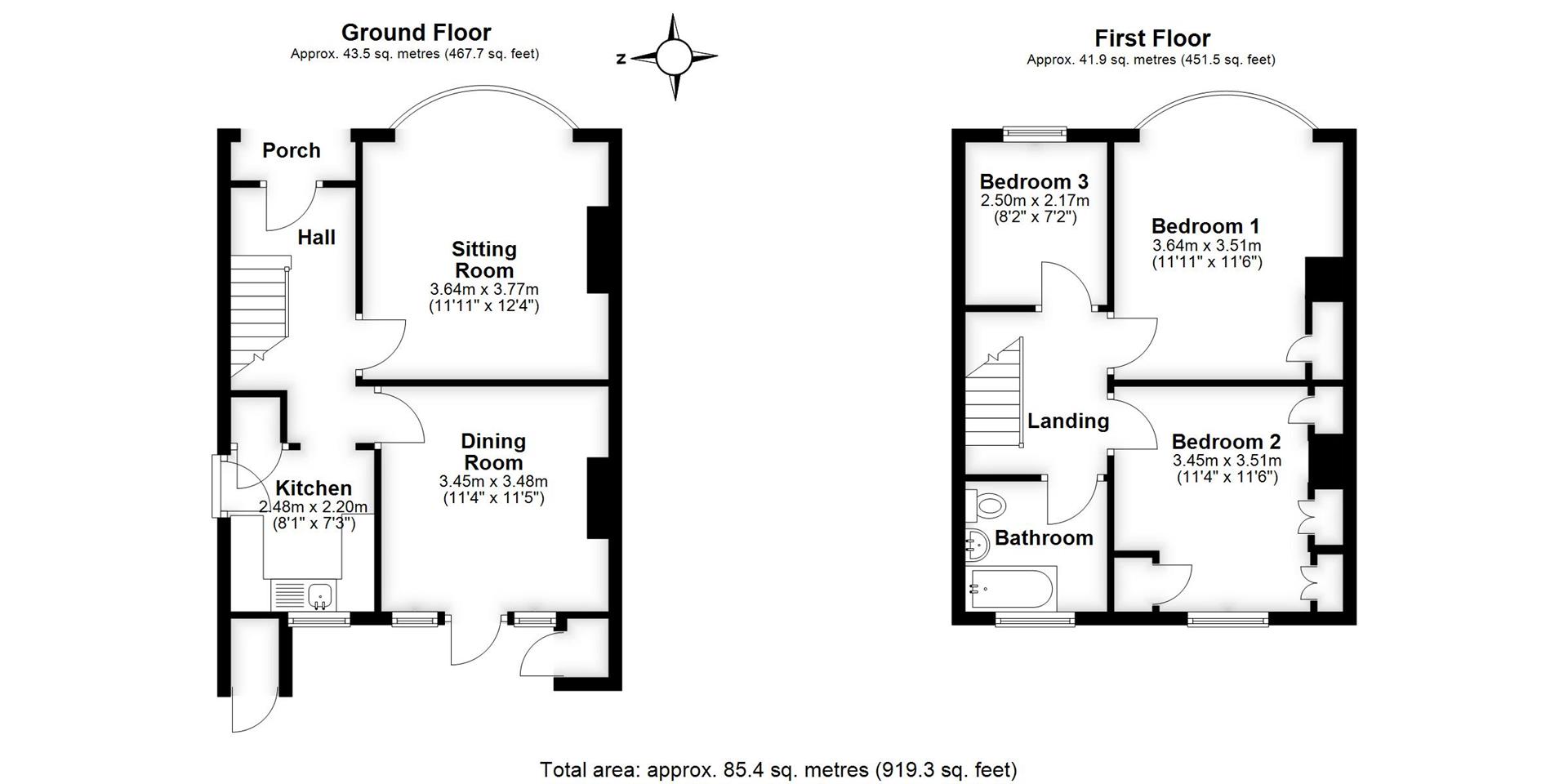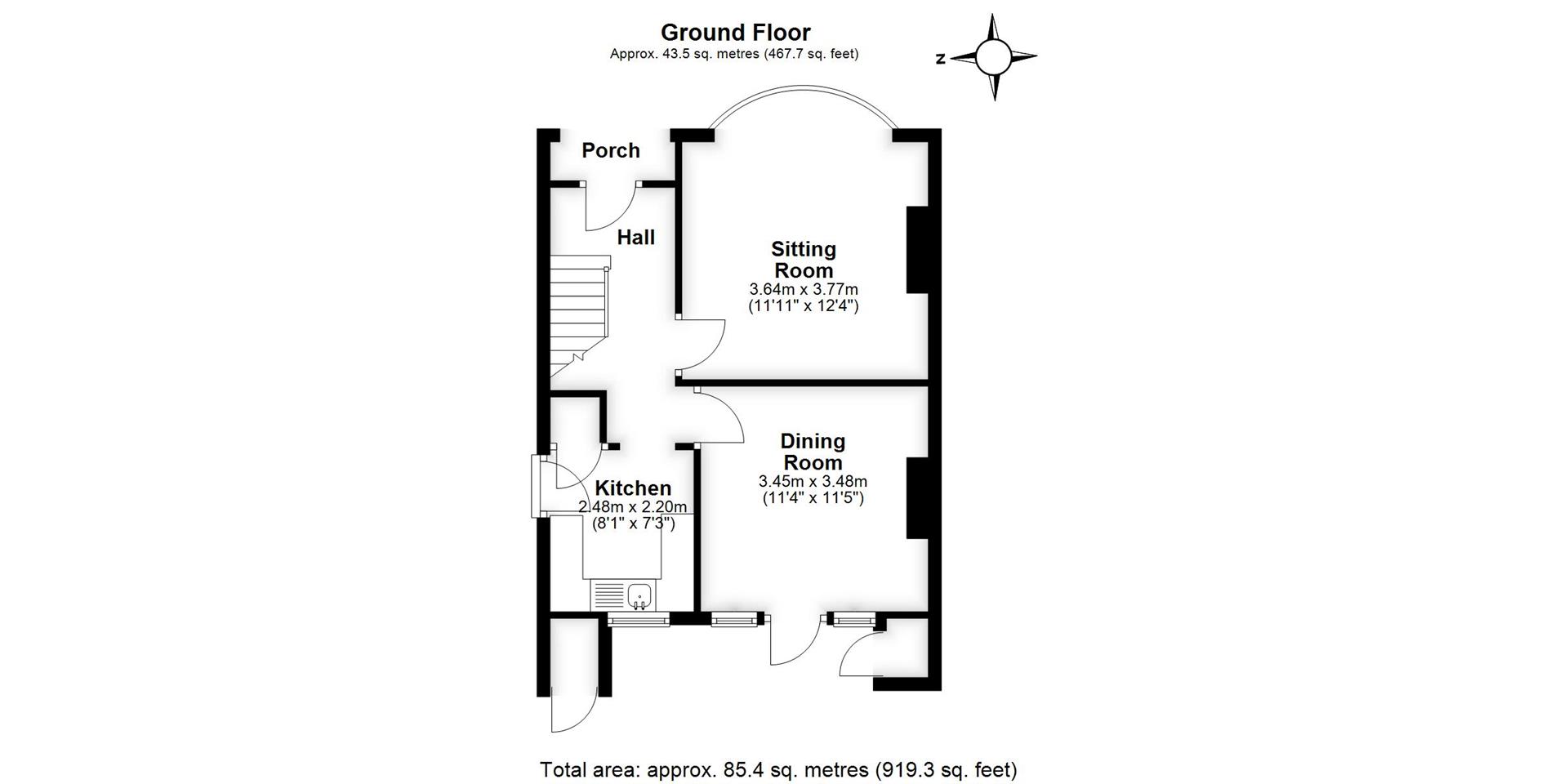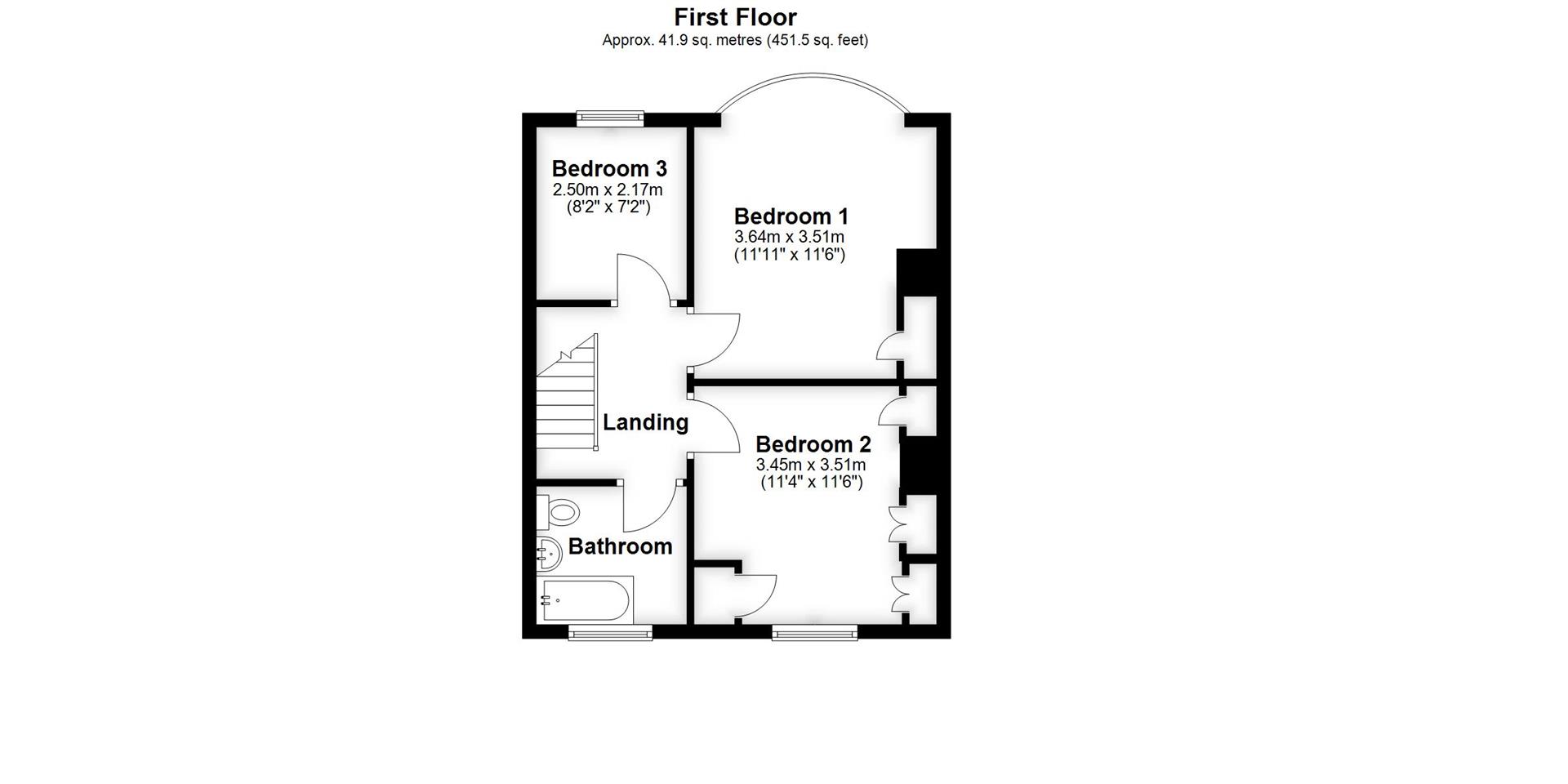- Semi detached house
- Three bedrooms
- Two reception rooms
- Kitchen
- FF bathroom
- Double glazing and part electric heating
- Gardens
- Off road parking
- Popular central cul de sac
- No chain
3 Bedroom Semi-Detached House for sale in Salisbury
A character three bedroom semi detached house in a popular central location. Offered with no onward chain and some updating required. Off road parking. Near to station and city centre.
Description - The property is a three bedroom semi detached house situated at the end of this popular residential cul de sac which is within close proximity to the railway station and the city centre. The house is in need of some updating and the accommodation comprises an entrance hallway, a sitting room with a bay window, a dining room which has a door leading in to the garden and a kitchen. On the first floor are three good size bedrooms and a family bathroom. The house benefits from some period features including picture rails and floorboards, PVCu double glazing, part electric heating, a useful off road parking space and gardens to the front and rear. Rectory Road lies in a central but quiet location and is a popular residential cul-de-sac situated just inside the ring road on the edge of the city centre. The city itself has an excellent range of cultural, social and educational amenities which lie within a level walking distance. No onward chain.
Property Specifics - The accommodation is arranged as follows, all measurements being approximate:
Entrance Hall - Inset porch with tiled step, part glazed front door with glazed side panels, night storage heater, telephone point, stairs with cupboard.
Sitting Room - Bay window to front, picture rail, fireplace with electric fire, TV point.
Dining Room - Glazed door to garden, night storage heater, tiled fireplace, picture rail.
Kitchen - Fitted with base and wall units with work surfaces over, electric cooker, space/plumbing for dishwasher, sink and drainer under window to rear, understair cupboard, part glazed door to side.
Stairs To First Floor - Landing - Window to side, loft access.
Bedroom 1 - Bay window to front, night storage heating, fitted wardrobe, picture rail.
Bedroom 2 - Window to rear, picture rail, fitted wardrobes, airing cupboard housing hot water tank.
Bedroom 3 - Window to front.
Bathroom - Fitted with a suite comprising panelled bath with Triton shower over, wall mounted electric heater, electric towel rail, obscure glazed window to rear.
Outside - To the front of the property is a driveway providing off road parking for one car and a lawn with a flower border. The rear garden has a paved area and lawn with a raised flower border. There is also an outside tap. There are two brick outhouses, one for storage and the other has plumbing for a washing machine.
Services - Mains water, electricity and drainage are connected to the property.
Outgoings - The Council Tax Band is 'E ' and the payment for the year 2025/2026 payable to Wiltshire Council is �3231.99.
Directions - From our office in Castle Street proceed away from the city centre and at the roundabout turn left onto Churchill Way. At the next roundabout turn left and proceed under the railway bridge before turning right at the mini roundabout into Dews Road. Follow the road around to the left and at the crossroads turn right into South Street. At the 'T' junction turn right into Rectory Road and the property can be found towards the end on the right hand side.
What3words - What3Words reference is: ///makes.faster.mass
Property Ref: 665745_33999872
Similar Properties
The Alley, Bishopstone, Salisbury
2 Bedroom Cottage | Guide Price £395,000
A wonderful character cottage situated in a highly sought after village together with garden, garage and further piece o...
3 Bedroom Terraced House | £390,000
A really wonderful, character townhouse offered in simply stunning condition, within walking distance of the city centre...
2 Bedroom Flat | Guide Price £375,000
Investment opportunity comprising three storey Grade II Listed building with ground floor shop and two self-contained fl...
4 Bedroom Detached House | £400,000
A modern detached three storey, four bedroom house with an integral garage, parking and garden. Benefits include PVCu do...
3 Bedroom Semi-Detached House | £400,000
An extended three bedroom semi detached house offered in superb order throughout. Benefits include detached garage and O...
3 Bedroom Detached Bungalow | £420,000
The property is an extended detached bungalow situated on a private, no through road on the southern edge of the city in...

Whites Estate Agents (Salisbury)
47 Castle Street, Salisbury, Wilts, SP1 3SP
How much is your home worth?
Use our short form to request a valuation of your property.
Request a Valuation
