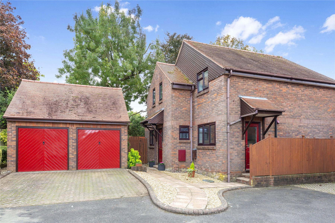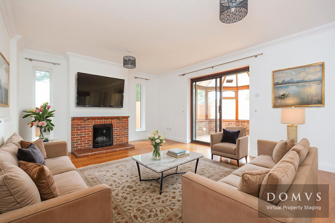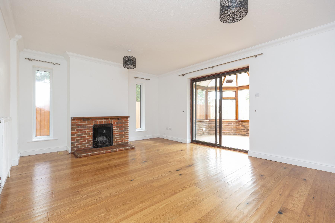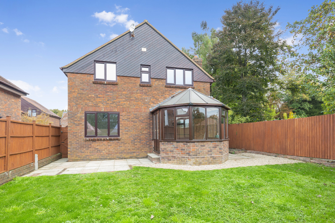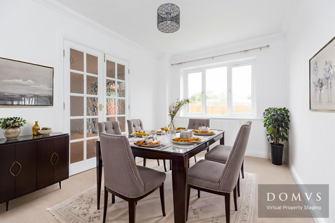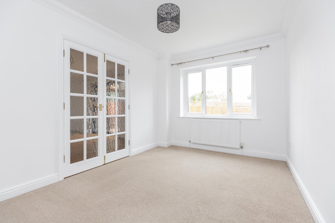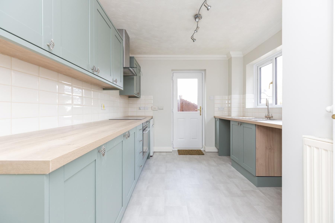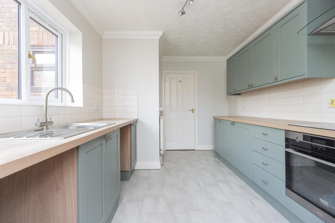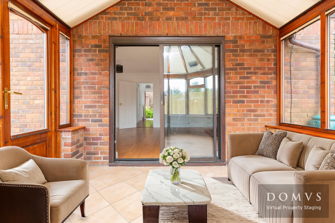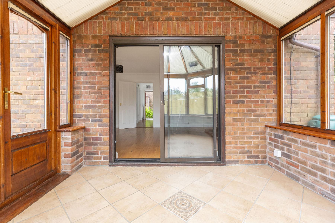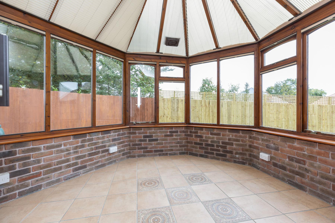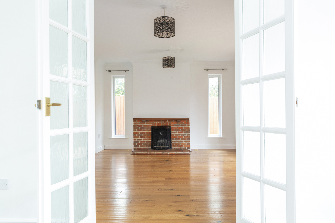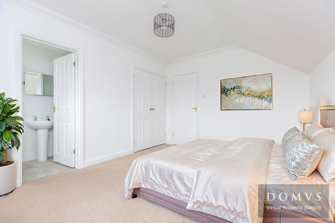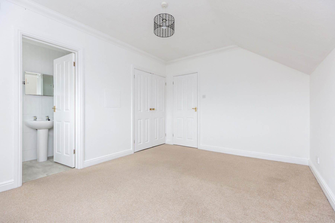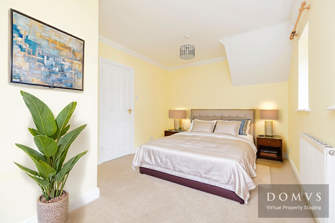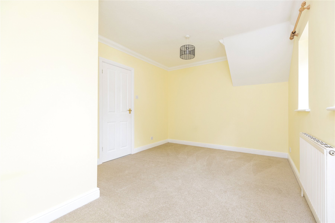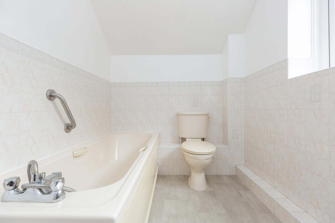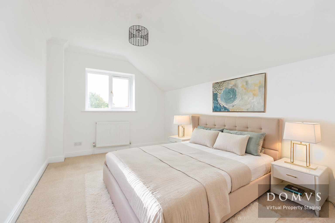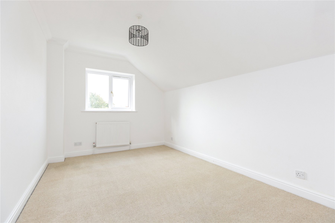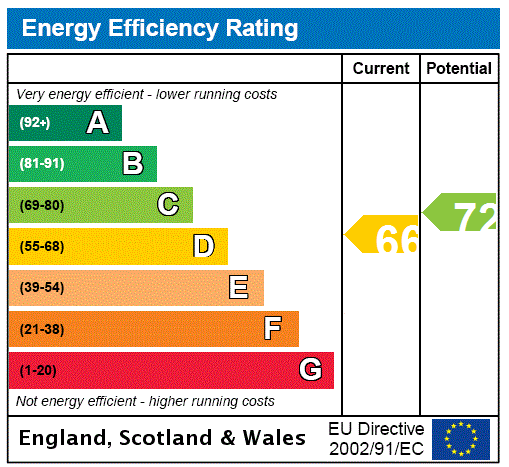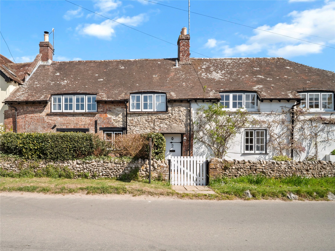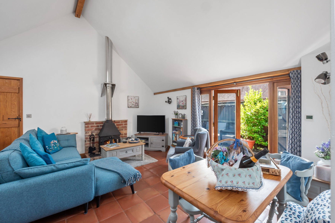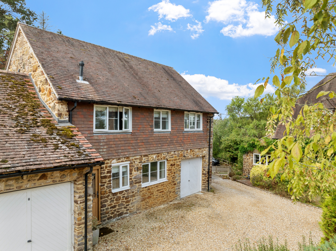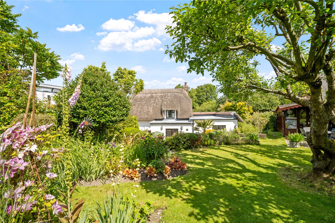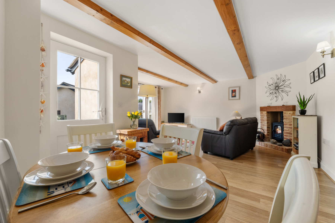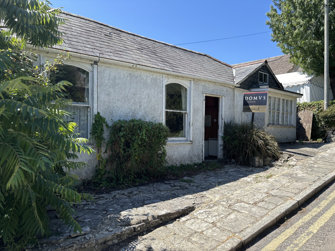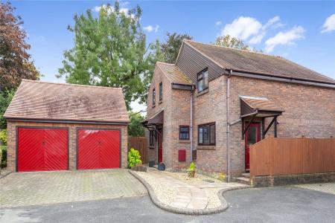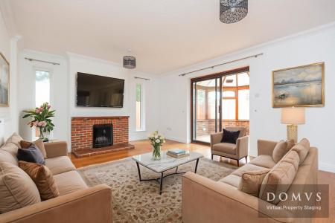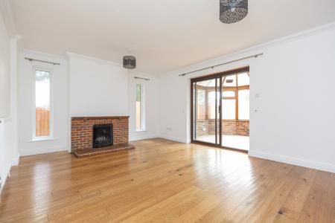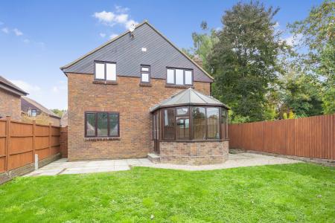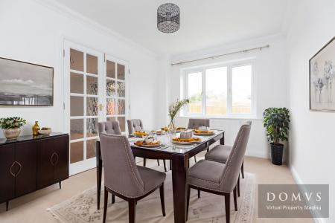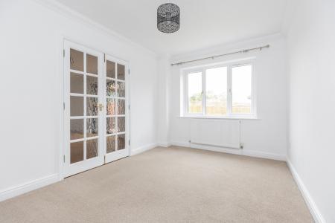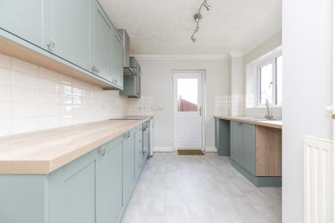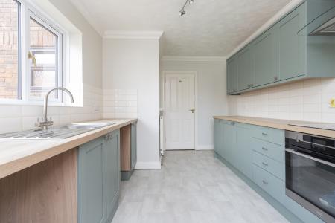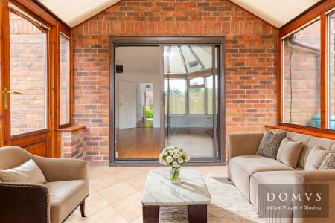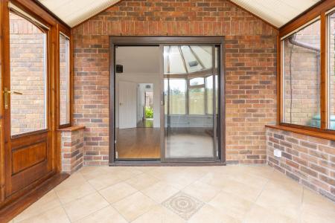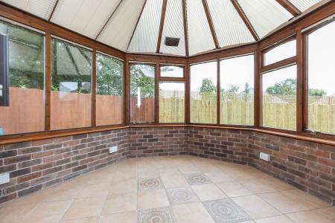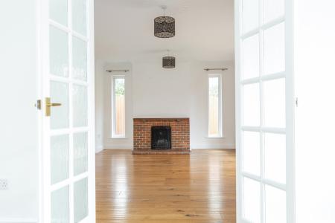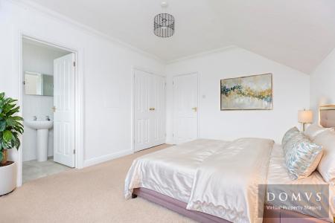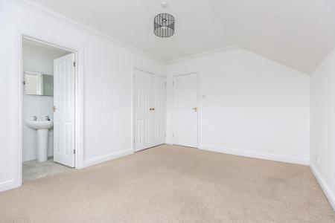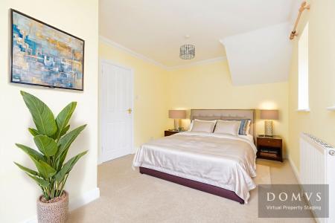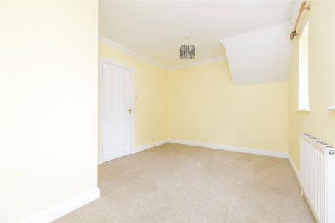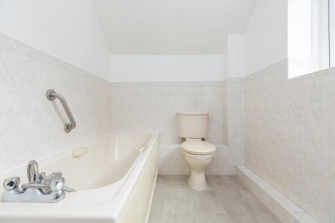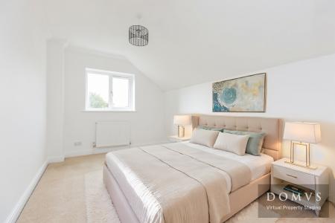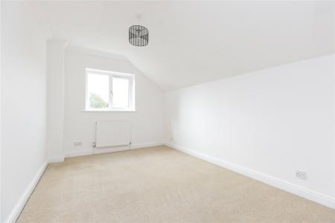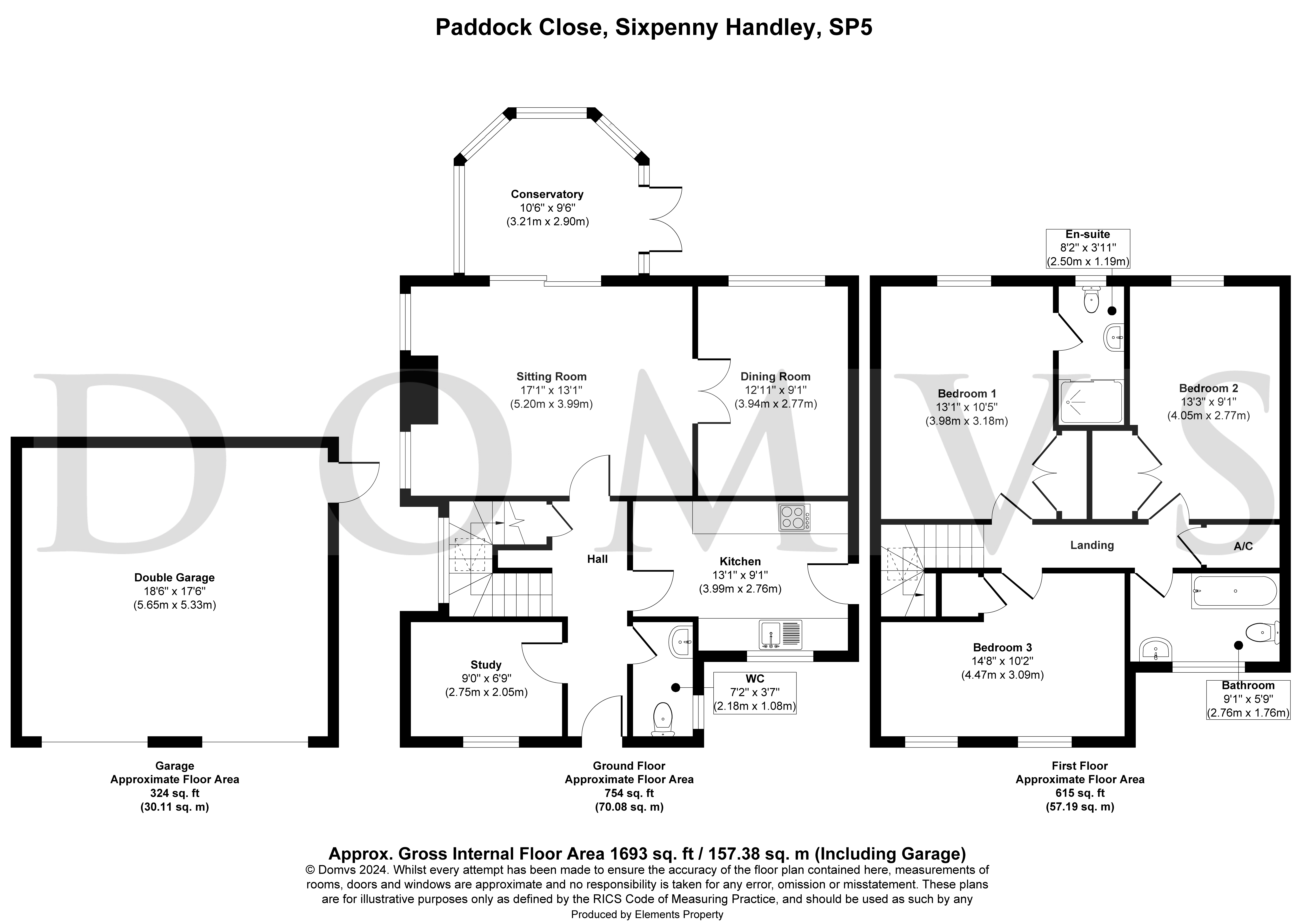3 Bedroom Detached House for sale in Salisbury
Welcome to Paddock Close, a substantial and spacious detached family home tucked away in the corner of a super cul-de-sac. Surrounded by beautiful countryside, yet only a short stroll to Sixpenny Handley's high street and all the local amenities. It offers the best of village living , peaceful, yet well connected.
Paddock Close has been freshly decorated throughout, with a lovely new kitchen and brand-new double-glazed windows, so it's all ready to move into and start enjoying life in this lovely village.
Drive up and you'll find parking for two cars outside a great detached DOUBLE GARAGE. Enter into the HALLWAY, which leads to a bright, well-designed and stylish KITCHEN featuring brand-new Howden's units providing lots of storage, an integrated oven, hob and extractor fan, plus space and plumbing for both a washing machine and dishwasher. A convenient side door offers access to the driveway and a pathway leading round to the garden.
The well-proportioned SITTING ROOM has attractive wooden flooring and a cosy open working fireplace with a charming brick surround. Double-glazed doors open to a double-glazed and brick-built CONSERVATORY with fitted blinds, a perfect spot for enjoying the sun and garden views, and it also has a door leading to the garden. Through double doors off the sitting room, a further bright reception room makes an ideal DINING ROOM, perfect for family meals or entertaining.
At the front of the house, you'll find a very useful HOME OFFICE, ideal for working from home, along with a separate CLOAKROOM with W.C. The hallway also benefits from a large understairs cupboard, ideal for storage and keeping shoes and coats neatly tucked away.
As you climb the stairs to the first floor, a double-glazed window to the side brings in plenty of light. The spacious LANDING includes an airing cupboard housing the hot water cylinder and solar panel controls.
The PRINCIPAL BEDROOM is a generous double with an ENSUITE SHOWER ROOM featuring a shower cubicle, wash hand basin and W.C. BEDROOM TWO is another sizeable double, with two windows ensuring lots of natural light and a built-in cupboard for storage. BEDROOM THREE is also a bright and welcoming double bedroom with a built-in cupboard. A fresh and modern FAMILY BATHROOM, with a bath, wash hand basin and W.C., completes the first floor.
Outside
The fully enclosed rear GARDEN features a PATIO, perfect for entertaining, with the remainder laid to lawn. There's plenty of space for keen gardeners to make their mark or simply enjoy it as a great family garden. There is gated access on both sides of the garden, leading back to the front of the house or the garage, and one pathway takes you to an area where the oil tank is stored.
Location
Sixpenny Handley is a vibrant village set within the landscapes of the Cranborne Chase and the Chalke Valley, part of an Area of Outstanding Natural Beauty and the International Dark Sky Reserve. Around 12 miles from Salisbury and 10 miles east of Blandford, it combines rural character with everyday amenities, including a first school, small supermarket, butcher's shop, village hall, a church and a medical centre, as well as the community-run pub, The Penny Tap. Known as one of Dorset's friendliest villages, it hosts festivals, street parties, and sporting activities that bring the community together. Well placed for commuters, the A36 provides quick links to Southampton and the coast, while the A303 and M3 connect to the West Country and business centres along the M25 corridor. Bournemouth and Poole are within 30 minutes by car, and Salisbury station offers a fast, direct service to London Waterloo.
Directions
Use what3words.com to navigate to the exact spot. Search using: propelled.presides.behaving
Village location with amenities
Detached house newly decorated throughout
Three double bedrooms
Two reception rooms & conservatory
Bathroom, ensuite & downstairs cloakroom
Study
Newly-fitted kitchen
New double-glazed windows
Ample parking & double garage
Enclosed garden
ROOM MEASUREMENTS Please refer to floor plan.
SERVICES Mains drainage and electricity; oil-fired central heating; solar panels.
LOCAL AUTHORITY Dorset Council. Tax band E.
BROADBAND Standard download 20 Mbps, upload 1 Mbps. Superfast download 80 Mbps, upload 20 Mbps. Ultrafast download 1000 Mbps, upload 1000 Mbps. Please note all available speeds quoted are 'up to'.
MOBILE PHONE COVERAGE For further information please go to Ofcom website.
TENURE Freehold.
LETTINGS Should you be interested in acquiring a Buy-to-Let investment, and would appreciate advice regarding the current rental market, possible yields, legislation for landlords and how to make a property safe and compliant for tenants, then find out about our Investor Club from our expert, Alexandra Holland. Alexandra will be pleased to provide you with additional, personalised support; just call her on the branch telephone number to take the next step.
IMPORTANT NOTICE DOMVS and its Clients give notice that: they have no authority to make or give any representations or warranties in relation to the property. These particulars do not form part of any offer or contract and must not be relied upon as statements or representations of fact. Any areas, measurements or distances are approximate. The text, photographs (including any AI photography) and plans are for guidance only and are not necessarily comprehensive. It should not be assumed that the property has all necessary Planning, Building Regulation or other consents, and DOMVS has not tested any services, equipment or facilities. Purchasers must satisfy themselves by inspection or otherwise. DOMVS is a member of The Property Ombudsman scheme and subscribes to The Property Ombudsman Code of Practice.
PLEASE NOTE To help prospective buyers visualise the use of space, some images have been virtually staged. Actual furnishings and finishes may differ, and we recommend consulting the floor plans and scheduling a viewing to fully appreciate the property's features and layout.
Important Information
- This is a Freehold property.
Property Ref: 654488_SHA250023
Similar Properties
2 Bedroom Terraced House | Offers Over £390,000
Owners say, "We've loved being part of the village community and having the beautiful surrounding countryside on our doo...
2 Bedroom Semi-Detached Bungalow | Offers Over £375,000
Owners say, 'This has been a very successful holiday let for us; it would be so simple for someone to follow the templat...
3 Bedroom Link Detached House | Guide Price £375,000
Owner says, 'There is nothing better than sitting on the balcony, watching the sun go down across this wonderful view. T...
East Knighton, Wareham, Dorset
3 Bedroom Detached House | Guide Price £425,000
Owner says, “We fell in love with the cottage, mainly for the size of the garden. We wanted a big garden with views...
2 Bedroom Terraced House | Guide Price £425,000
Owner says, 'We have so enjoyed our time in this wonderful part of the world and our delightful character cottage'.Freeh...
4 Bedroom Bungalow | £450,000
Owners say, "Generations of our family have spent summers adventuring as children from Calico Cottage".Freehold

DOMVS Purbeck & East Dorset (Wareham)
Wareham, Dorset, BH20 4LT
How much is your home worth?
Use our short form to request a valuation of your property.
Request a Valuation
