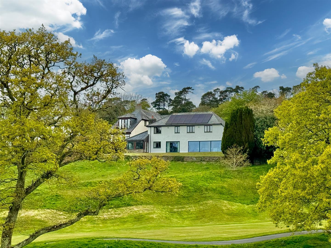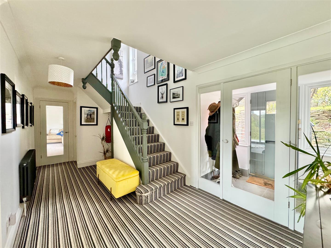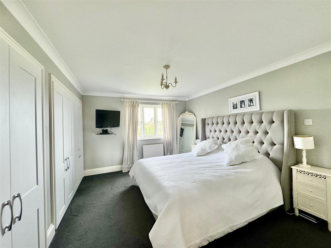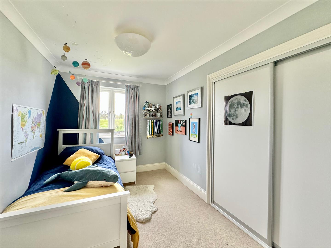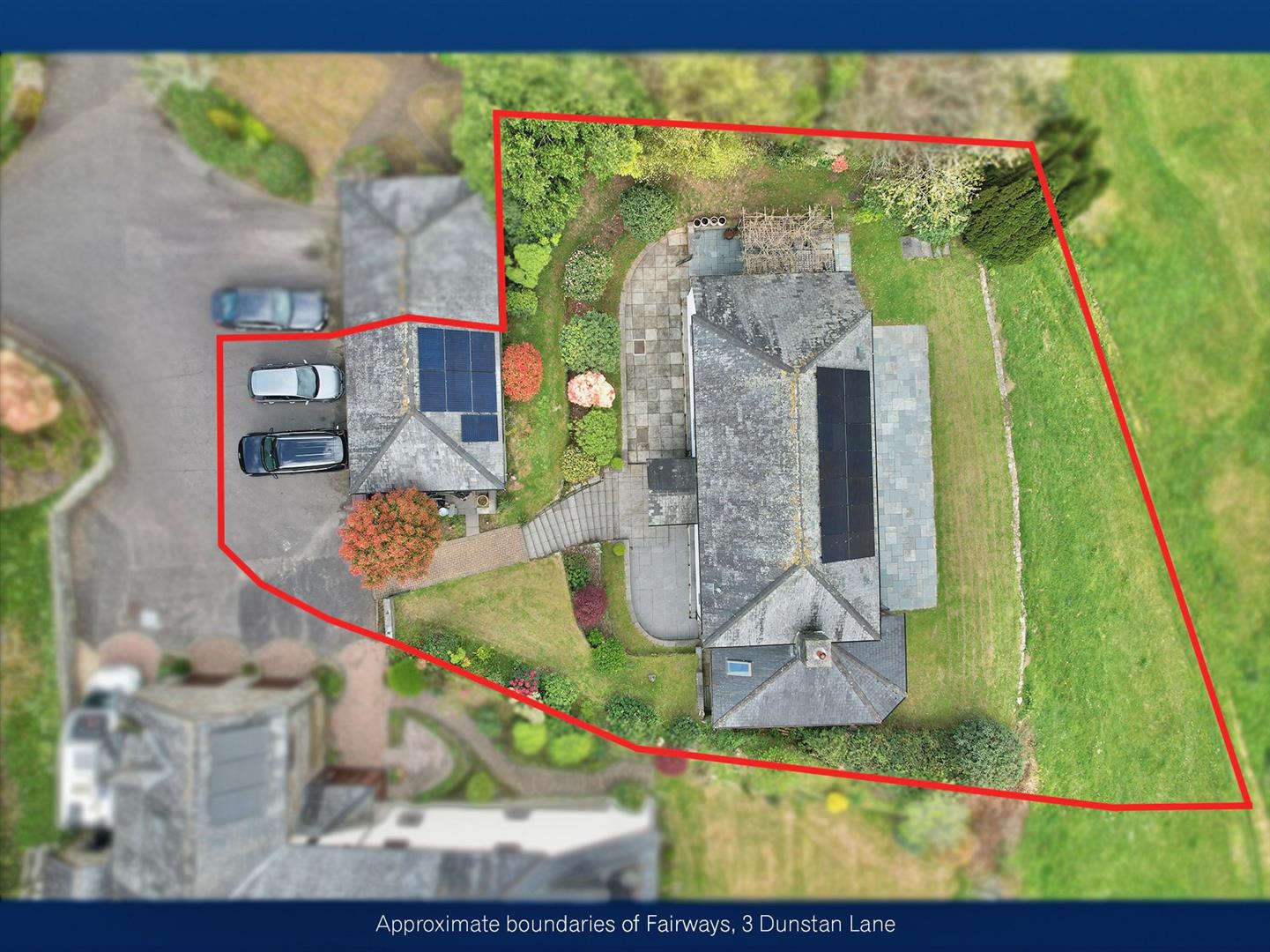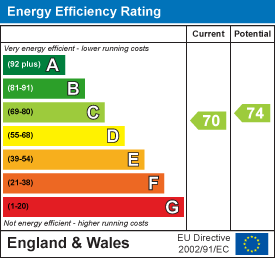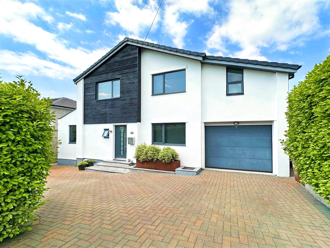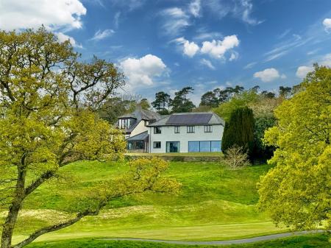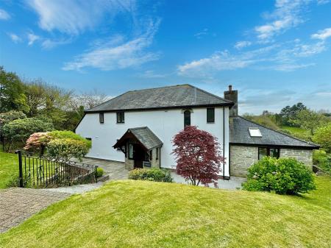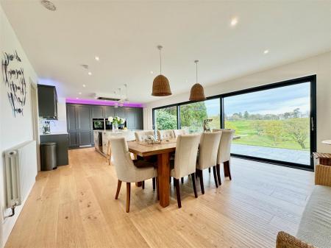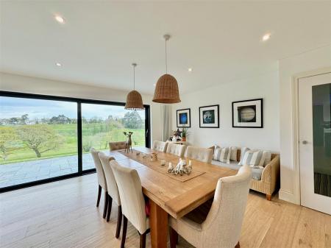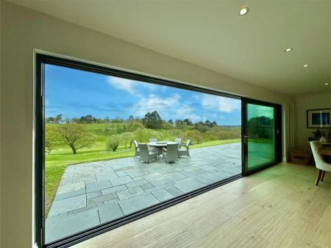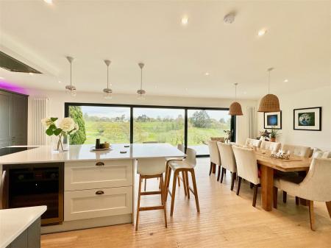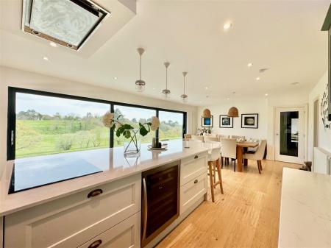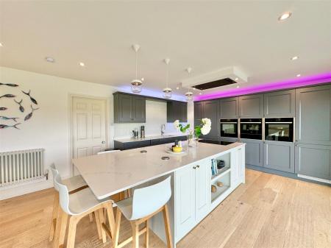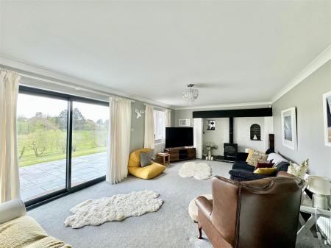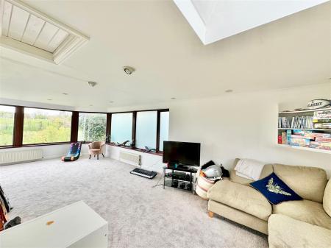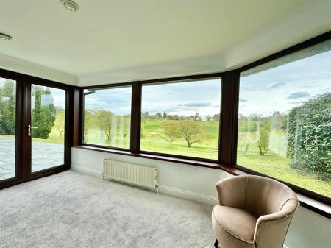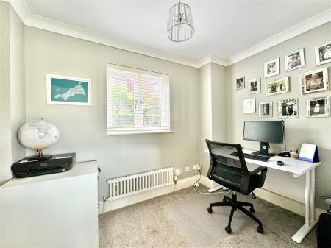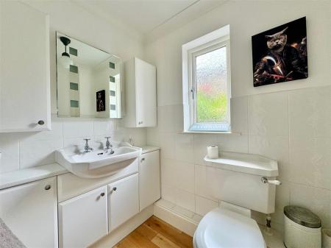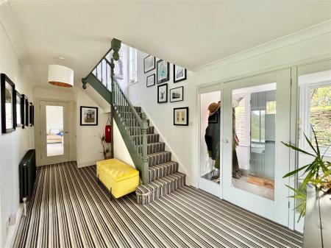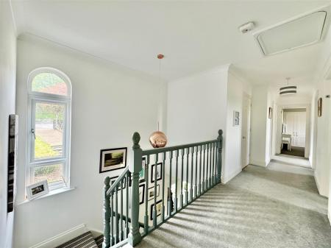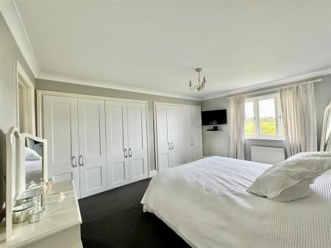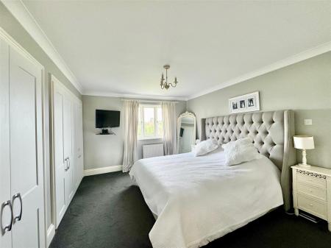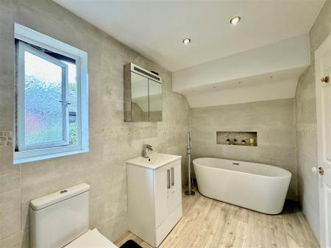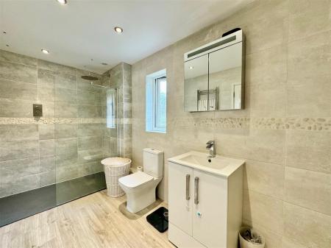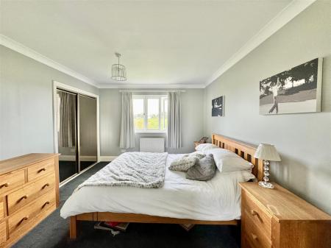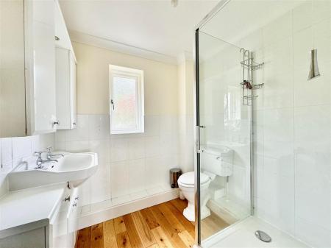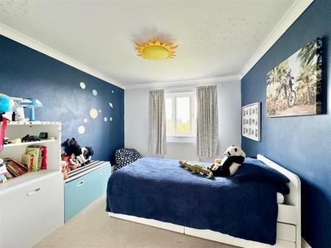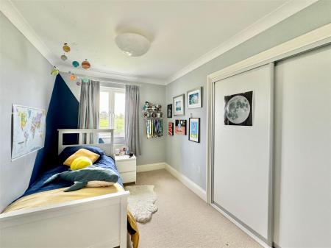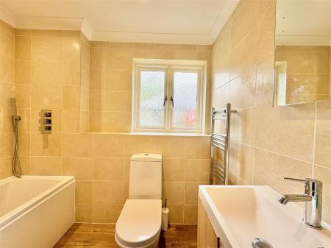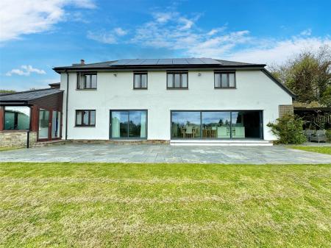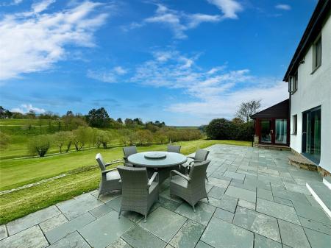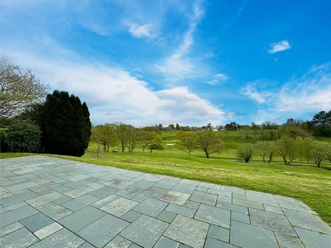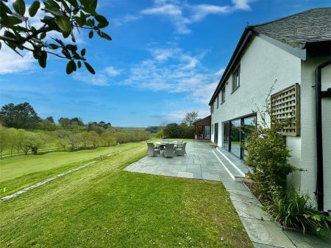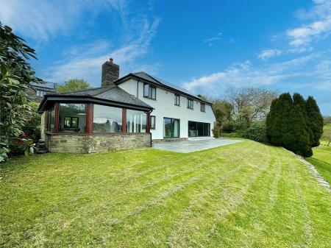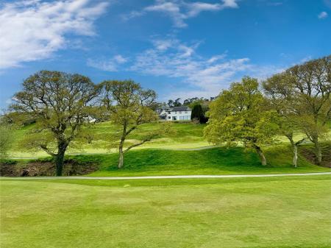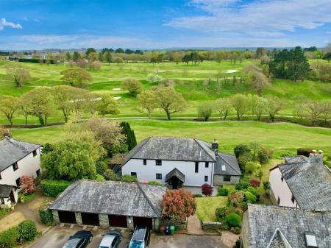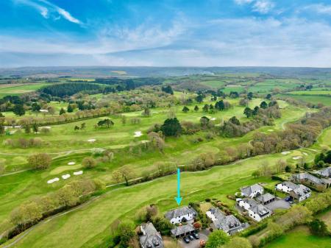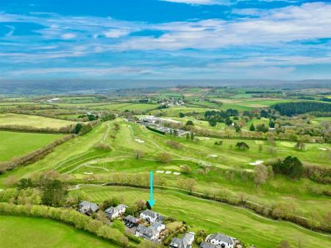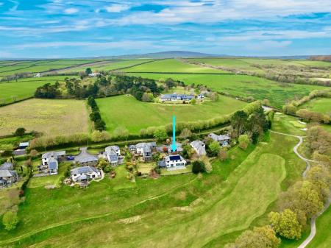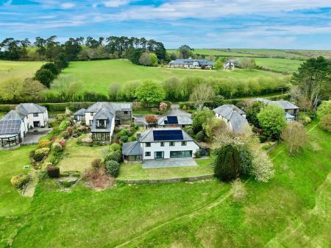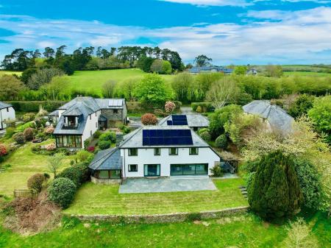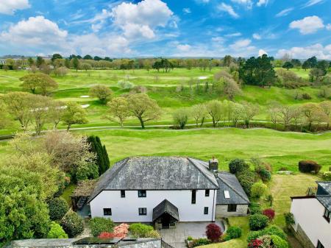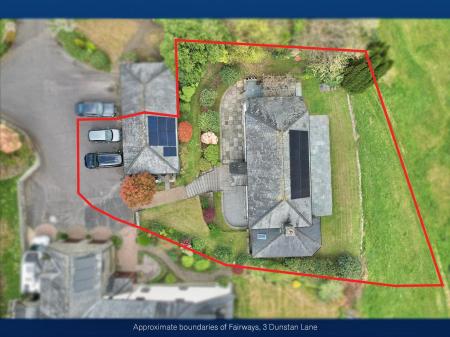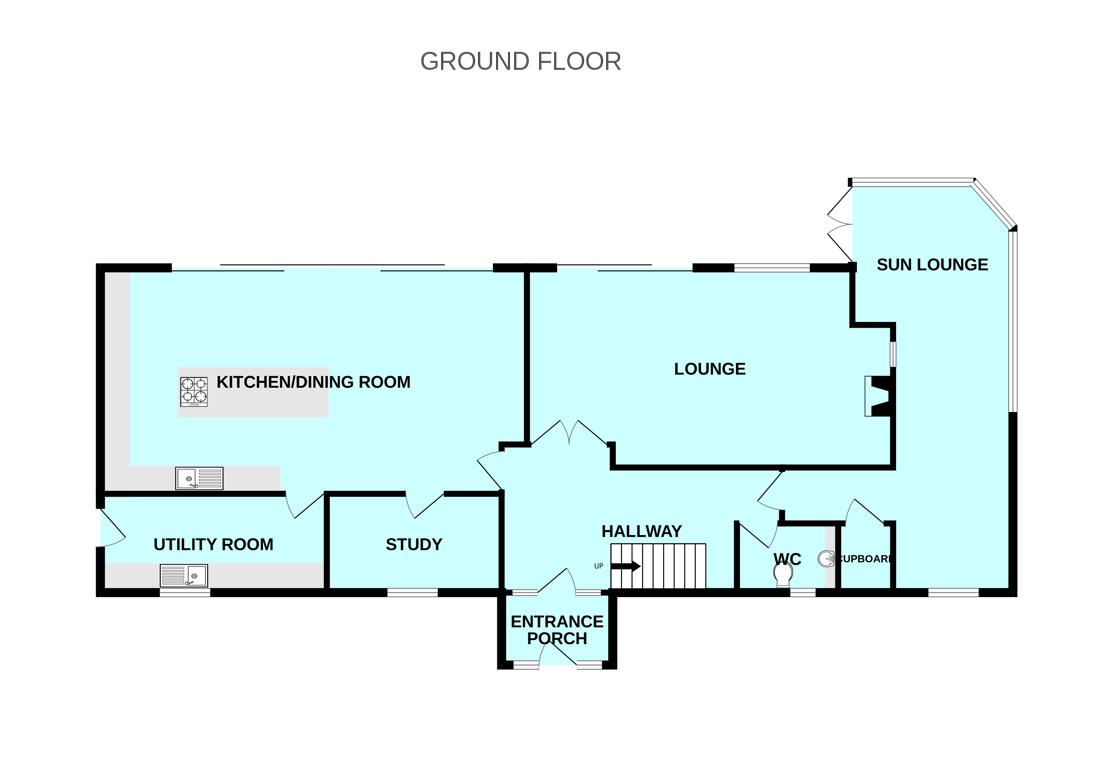- Individual detached house
- Stunning position with unobstructed views over the Nicklaus course at St Mellion & towards the Cornish countryside
- Superb open-plan kitchen/dining room with large full-width sliding doors & separate utility room
- Entrance porch, hallway & downstairs cloakroom/wc
- Lounge with inglenook fireplace with wood burner, sun lounge & study
- 4 bedrooms, family bathroom & 2 ensuites
- Double garage, parking, gardens
- Double-glazing & central heating
- Owned solar panels
- No onward chain
4 Bedroom Detached House for sale in Saltash
Fairways is an individual detached property situated in a superb position enjoying unobstructed views over the Nicklaus course at St Mellion towards the Cornish countryside. The accommodation briefly comprises an entrance porch, hallway, lounge with inglenook fireplace & wood burner, beautifully-fitted open-plan kitchen/dining room with an adjacent utility room & study. There is also a large sun lounge & downstairs cloakroom/wc. On the first floor there are 4 bedrooms, family bathroom & ensuite facilities to bedrooms one & two. Externally there is a double garage with parking in front and landscaped front & rear gardens. Double-glazing & central heating. Owned solar panels. No onward chain.
Dunstan Lane, St Mellion, Pl12 6Ue -
Accommodation - Front door opening into the entrance porch.
Entrance Porch - 1.96m x 1.24m (6'5 x 4'1) - Windows to 2 elevations. Tiled floor. Glazed door with matching panels either side opening into the entrance hall.
Entrance Hall - 5.87m x 3.00m (19'3 x 9'10) - Providing access to the ground floor accommodation. Staircase ascending to the first floor. Under-stairs storage. Window to the front elevation providing natural light to the staircase.
Lounge - 7.34m x 3.89m (24'1 x 12'9) - Sliding double-glazed doors and a window to the front elevation. Inglenook fireplace with a wood burner set onto a slate hearth.
Kitchen/Dining Room - 8.76m x 4.50m (28'9 x 14'9) - Beautifully-fitted room with large sliding double-glazed doors taking advantage of the fantastic views. Fitted flooring throughout. Ample space for dining table and chairs. Range of fitted kitchen cabinets including an island, finished with high-quality polished stone work surfaces. Inset sink with Quookker hot water tap. NEFF ovens including a conventional oven, steam oven and combination microwave. Warming drawer. Inset NEFF induction hob with a ceiling mounted NEFF extractor above. Integral full-height fridge and freezer. NEFF dishwasher. Wine fridge. Inset ceiling spotlights. Pendant lighting over the dining table and over the island.
Utility Room - 4.55m x 1.88m (14'11 x 6'2) - Base and wall-mounted cabinets, work surfaces and tiled splash-backs. Stainless-steel single drainer sink. Space for appliances. Wall-mounted consumer unit. Wall-mounted Vaillant gas boiler. Window to the front elevation. Stable door leading to outside.
Study - 3.40m x 1.88m (11'2 x 6'2) - Window with fitted blind to the front elevation.
Sun Lounge - 8.05m x 4.24m (26'5 x 13'11) - A generous reception room with a solid roof. Loft hatch. Recessed cloak cupboard fitted with hanging rail and shelf. Windows to 3 elevations. Velux skylight. French doors leading to outside. Inset ceiling spotlights.
First Floor Landing - 7.57m x 3.00m incl stairs (24'10 x 9'10 incl stair - Providing access to the first floor accommodation. Loft hatch.
Bedroom One - 4.57m x 4.19m to wardrobe rear (15' x 13'9 to ward - Fitted wardrobes. Window with fabulous views. Doorway opening to the ensuite bathroom.
Ensuite Bathroom - 4.32m x 1.85m (14'2 x 6'1) - Comprising a floor-standing bath with a floor-mounted mixer tap, large walk-in shower with a fixed glass screen and wall-mounted controls, basin with a cupboard beneath and wc. Wall-mounted chrome towel rail/radiator. Bathroom cabinet. Fully-tiled walls. Tiled floor.
Bedroom Two - 4.50m x 3.28m (14'9 x 10'9) - Recessed wardrobe with sliding doors. Window with lovely views. Doorway opening into the ensuite shower room.
Ensuite Shower Room - 2.03m x 1.93m (6'8 x 6'4) - Comprising a generous shower enclosure with glass door and fitted shower system with wall-mounted controls, basin with a cupboard beneath and matching wall-mounted cupboards above with mirror and lighting and wc. Hard wood floor. Obscured window to the front elevation.
Bedroom Three - 3.43m x 3.12m (11'3 x 10'3) - Window with lovely views.
Bedroom Four - 3.45m x 2.39m (11'4 x 7'10) - Window with lovely views. Recessed wardrobe.
Family Bathroom - 2.36m x 1.68m (7'9 x 5'6) - Comprising a bath with wall-mounted taps, shower system with wall-mounted controls and shower screen, wc and a basin with a cupboard beneath and a mirror over. Wall-mounted chrome towel rail/radiator. Fully-tiled walls. Obscured window to the front elevation.
Walk-In Airing Cupboard - 1.88m x 1.52m (6'2 x 5') - Slatted shelving. Hot water cylinder.
Double Garage - 6.12m x 5.56m (20'1 x 18'3) - Remote electronic door to the front elevation. Power and lighting. Loft hatch. Windows to the rear elevation. Side access door.
Outside - There is parking in front of the garage and an electric car charging point. Double gates open onto a brick-paved path leading to the property. A paved terrace runs alongside the front elevation. Also to the front are gardens laid to lawn together with shrub beds. Along the side elevation is a patio laid to natural slate and a pergola. There is a superb rear garden with a large slate paved terrace, beyond which the garden is laid to lawn with shrubs at either side. Outside lighting.
Council Tax - Cornwall County Council
Council tax band G
Important information
Property Ref: 11002660_33055704
Similar Properties
5 Bedroom Barn Conversion | £795,000
An incredible opportunity to acquire this fabulous converted barn approaching 3.5 thousand square feet. Contemporary des...
5 Bedroom Detached House | £695,000
Incredibly rare opportunity to acquire this unique property comprising a detached house with double garage plus a detach...
4 Bedroom Detached House | Offers Over £675,000
Beautifully-presented contemporary family home in a highly sought-after position, with generous gardens & views toward t...
5 Bedroom Detached House | £995,000
COMING SOON, PLEASE CALL TO REGISTER YOUR INTEREST- A stunning detached house in Plymstock Road with large gardens. Ther...
4 Bedroom Detached House | Guide Price £2,000,000
Rame View is an individually-designed & built detached property situated in an incredible positionenjoying panoramic mar...

Julian Marks Estate Agents (Plymstock)
2 The Broadway, Plymstock, Plymstock, Devon, PL9 7AW
How much is your home worth?
Use our short form to request a valuation of your property.
Request a Valuation
