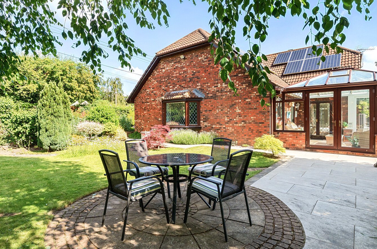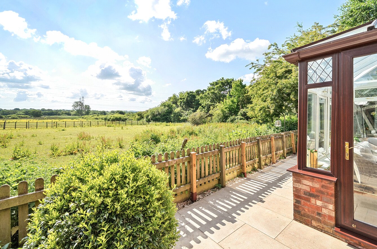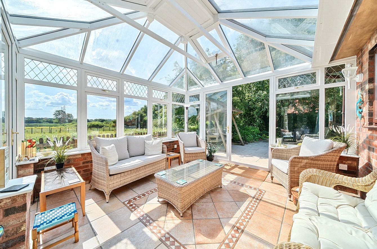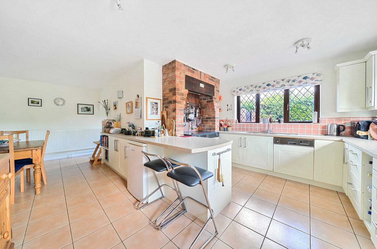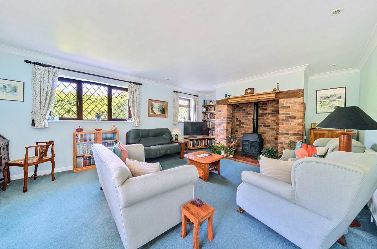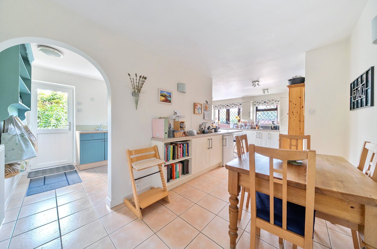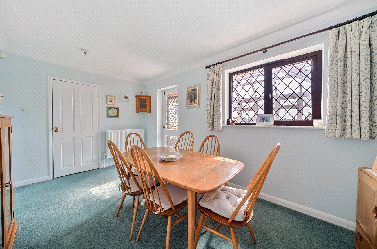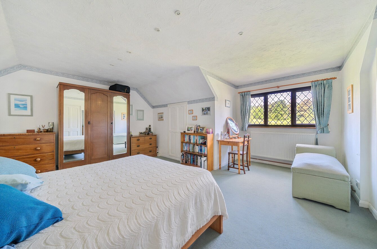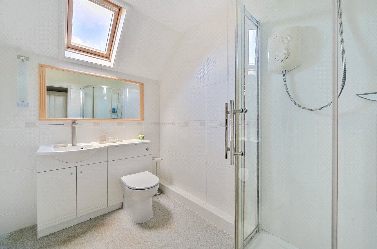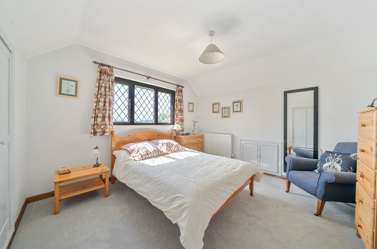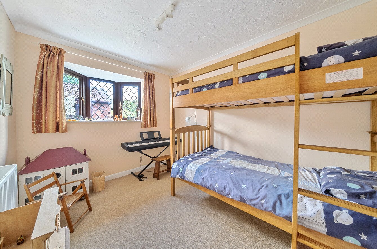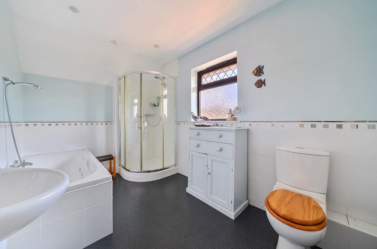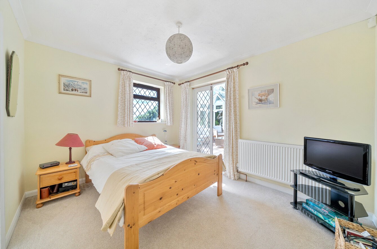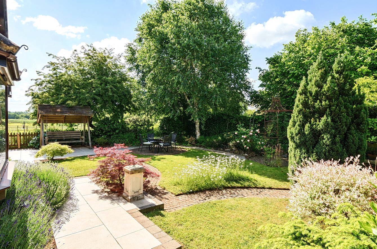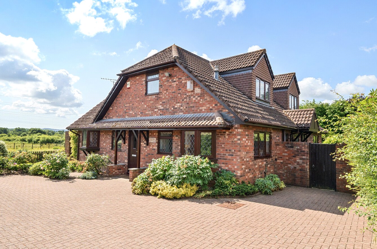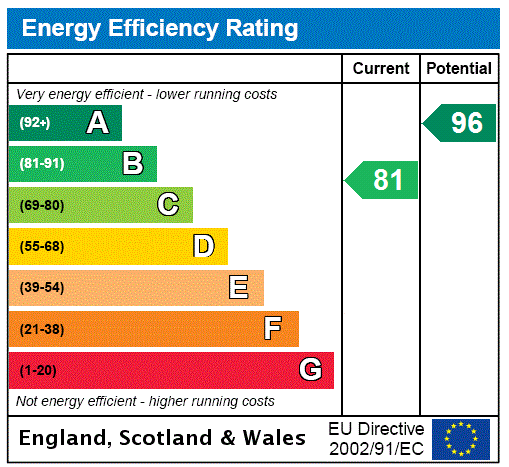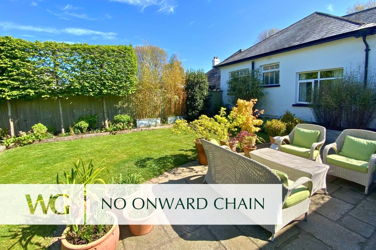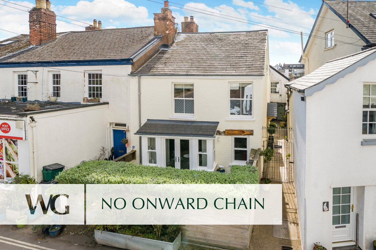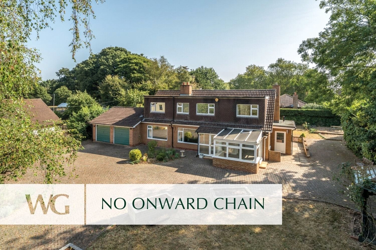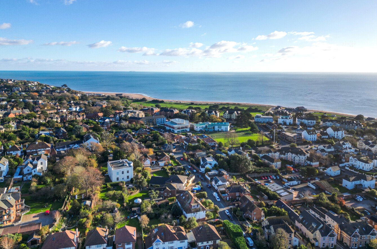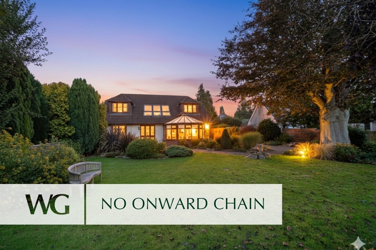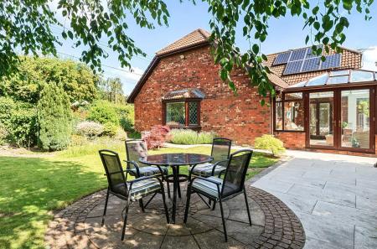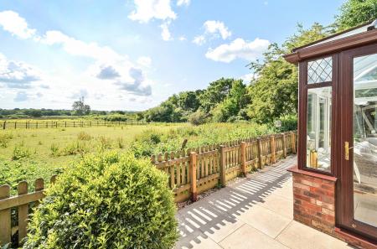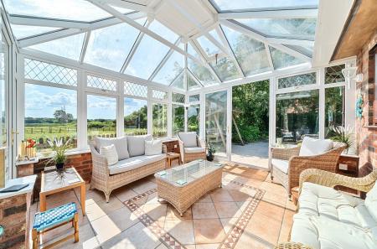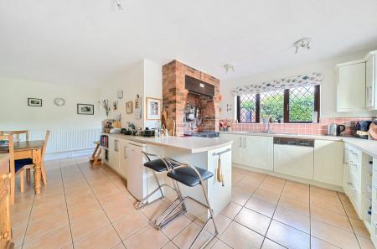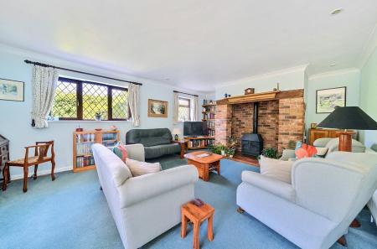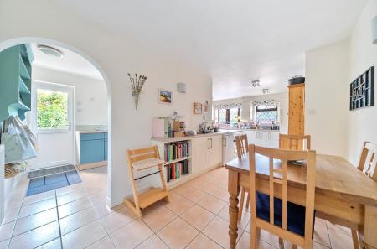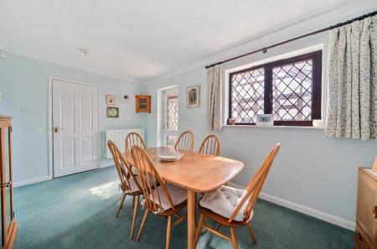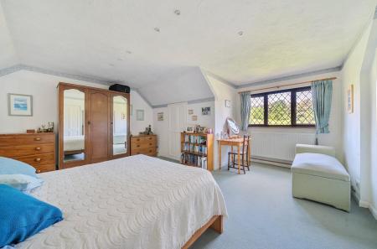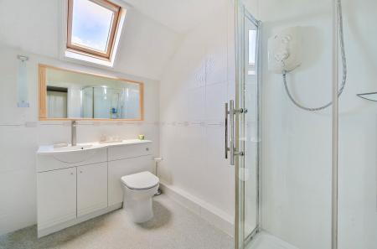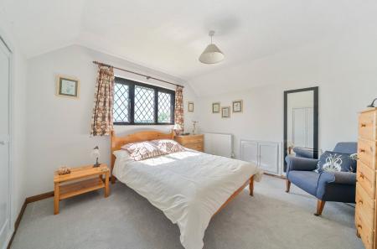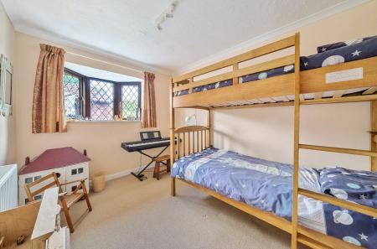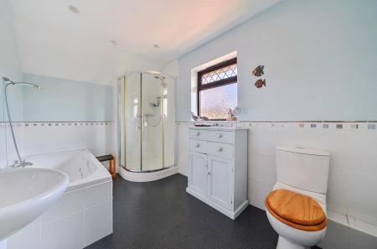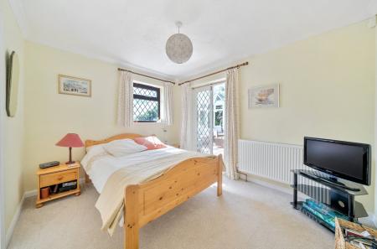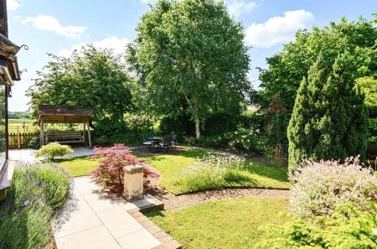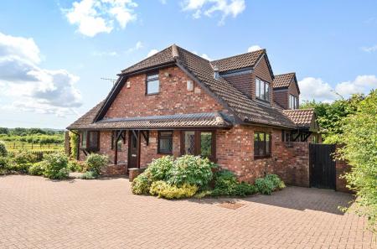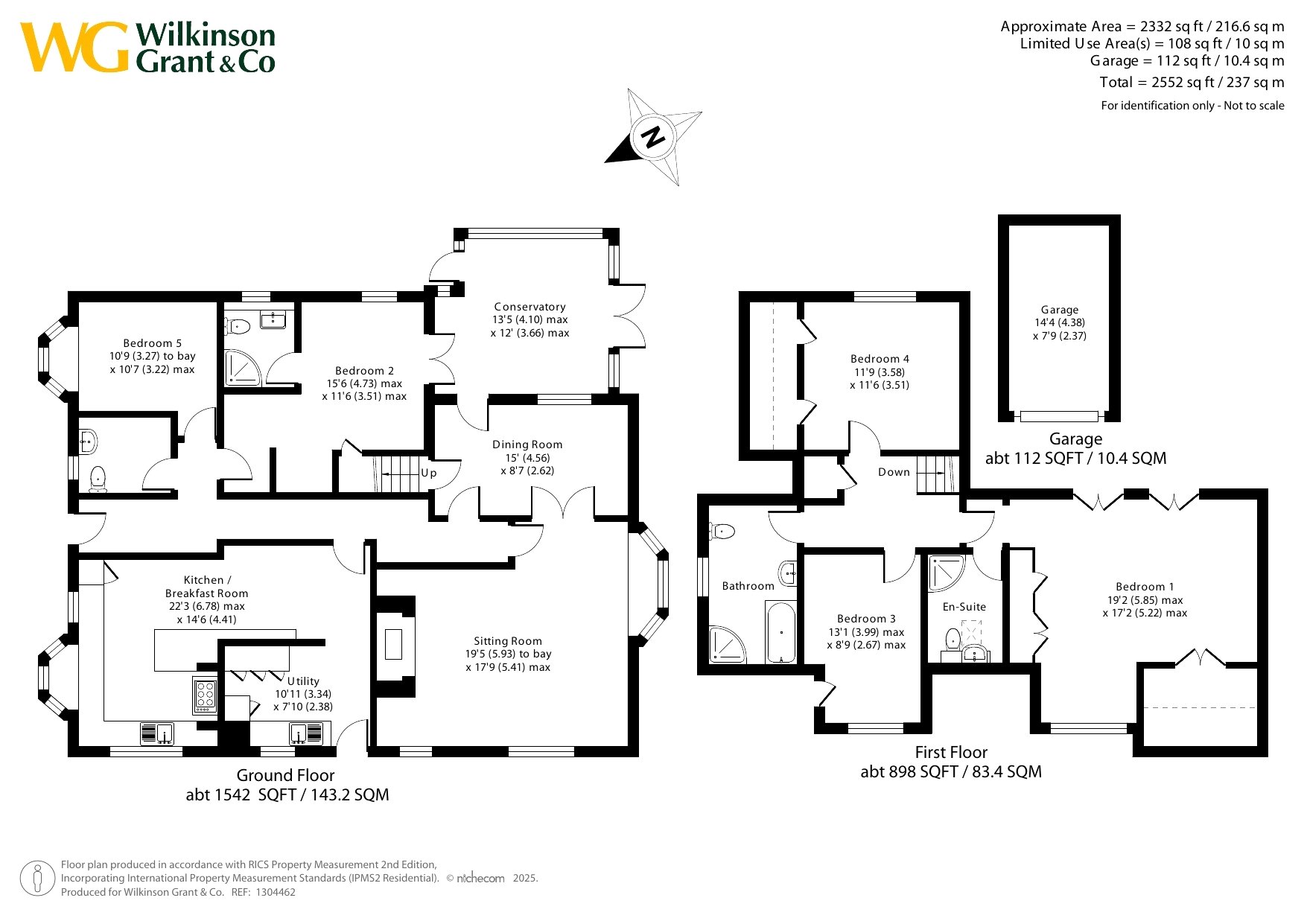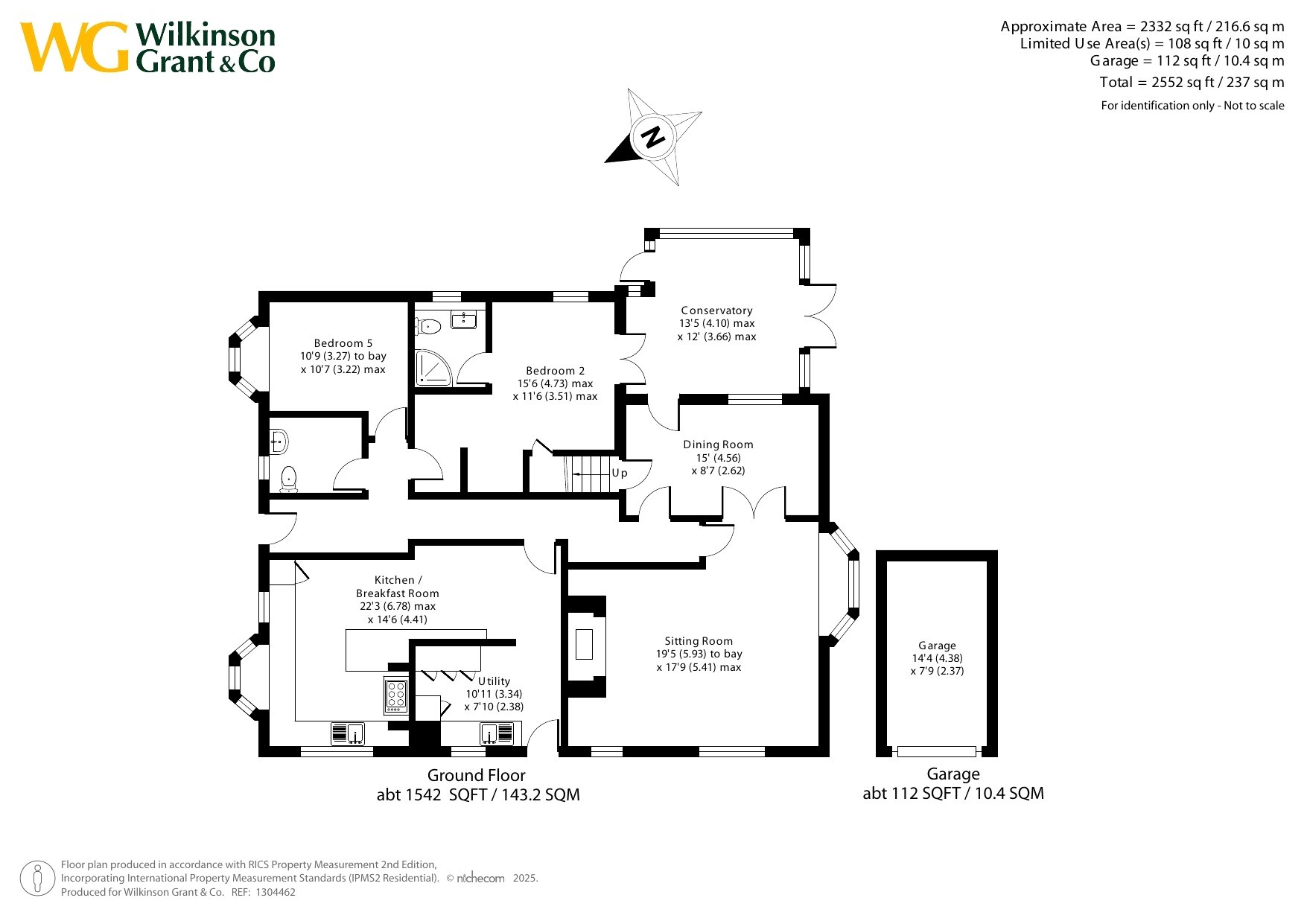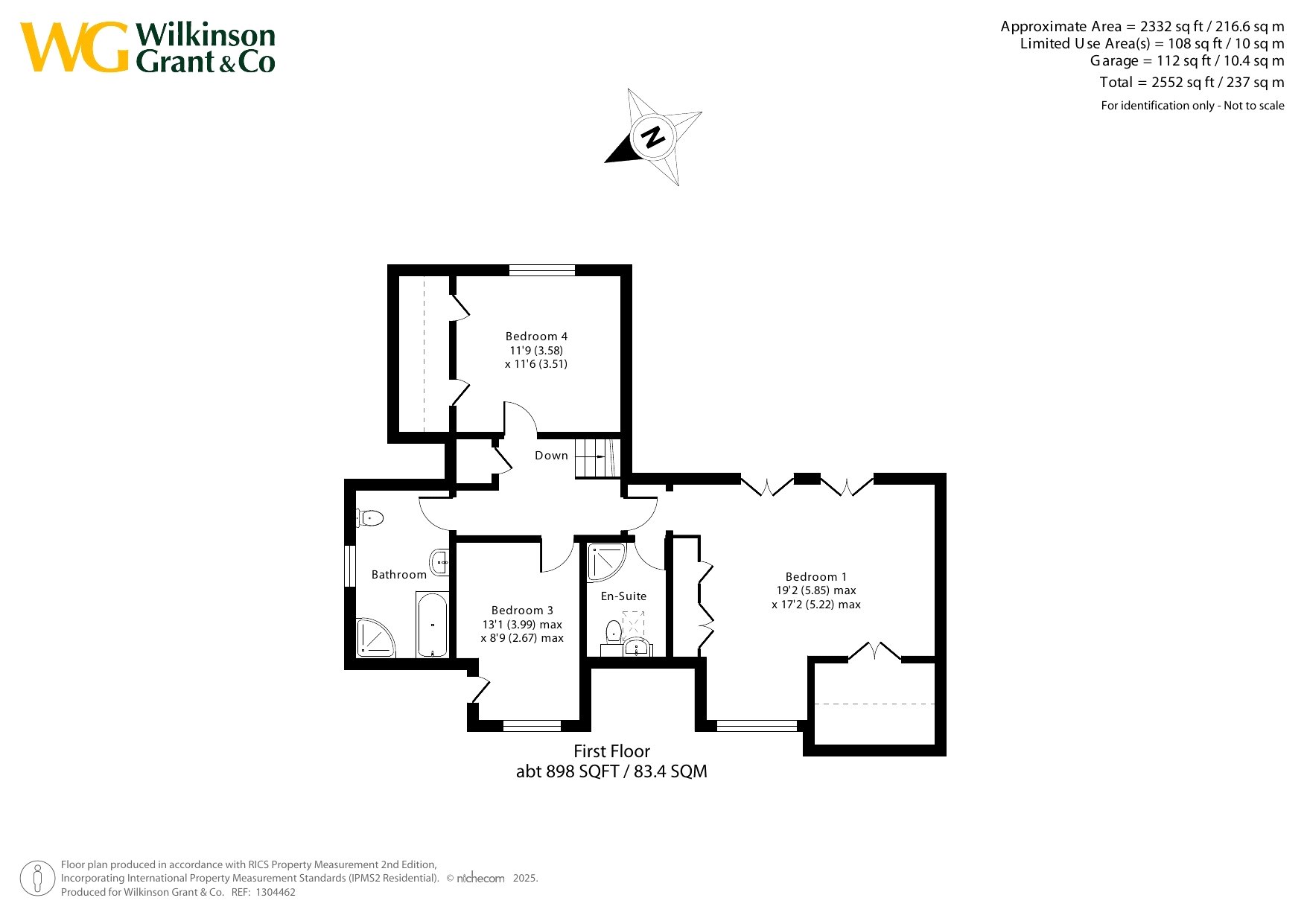5 Bedroom Detached House for sale in Sandygate
Directions
On leaving Topsham's Fore Street, turn into Station Road and proceed over the railway crossing.
At the mini roundabout turn left and proceed onto the Clyst Road, continue along this road and just after the left hand turning into Old Rydon Lane, Coombe Cottage will be located on the right hand side of the road.
what3words: ///plots.jokes.earth
Situation
Sandygate offers a charming semi-rural setting with excellent connectivity, making it an ideal location for those seeking a peaceful lifestyle alongside convenience. Situated within easy reach of Junction 30 of the M5, residents can enjoy straightforward access to the motorway. The proximity to Exeter city centre allows for quick city access.
Local amenities include Sandy Park rugby stadium, home to the Exeter Chiefs, providing sporting entertainment. The nearby David Lloyd sports, health, and leisure club offers facilities for fitness and relaxation.
For dining and socializing, the historic Blue Ball Inn, a 17th-century thatched pub and restaurant, provides a cosy and traditional atmosphere just on the doorstep.
The picturesque estuary town of Topsham and the village of Clyst St. Mary are both within a short drive, offering additional shopping, dining, and leisure options. Convenient train stations at Newcourt and Topsham further facilitate travel, making Sandygate a well-connected and desirable place to live for those valuing both rural charm and urban accessibility.
Description
GUIDE PRICE: £650,000 - £675,000
A charming, ‘B’ rated, modern detached property conveniently located between Exeter and Topsham enjoying countryside views. Featuring an air source heat pump (with 5 years remaining on the warranty) and solar panels, substantially reducing the running costs of this delightful home.
Upon entering you are welcomed into a lengthy hallway with convenient wash cloakroom. To the right is a dual aspect, 23ft kitchen/breakfast room with a comprehensive range of System Six units and ample work surfaces. Fitted with a double Belling oven and induction hob, framed by an exposed brick surround and lintel, a Neff dishwasher and undercounter fridge. In addition, there is a useful breakfast bar and ample space for a full size breakfast table. An archway leads to a practical utility area with space for a washing machine and plenty of additional storage cupboards plus direct access to the garden.
To the rear is a generous 22ft, dual aspect sitting room with a charming exposed brick fireplace complemented by a wooden beam lintel. Double doors from the sitting room open into the formal dining room, which in turn leads to a conservatory.
The conservatory offers views of the rear garden and countryside beyond, enhanced by a double-glazed roof and French doors that seamlessly connect to the outdoors.
Completing the ground floor are two double bedrooms and an ensuite shower room. Previously used for multiple generational living and set up as one bedroom and one sitting room.
Accessed via the dining room, stairs rise to the first floor to a large inviting landing. The impressive principal bedroom spans over 19ft and benefits from ample storage facilities, plus a modern ensuite shower room.
A further generously-sized double bedroom offers countryside views, along with ample storage, while the third bedroom is currently utilised as a home/work office, or an ideal space for visiting guests. The first floor concludes with a large modern bathroom with spacious separate shower cubicle.
Externally, the property is accessed via a gated driveway, leading to a brick-paved parking area accommodating multiple vehicles. A detached garage includes power, a pedestrian door and a window to the rear, providing natural light. Wooden pedestrian gates on both sides grant access to the side and rear gardens.
A private and level outdoor space that ensures a good degree of seclusion. The garden features meandering pathways and patio areas, alongside a level lawn bordered by mature trees and shrubs. More features include raised vegetable beds, outdoor lighting, and a garden tap.
SERVICES: The vendor has advised the following: Mains, electricity, water and drainage. Heatsource pump installed in 2018 and replaced in 2025 services the central heating and hot water. Telephone landline not currently in contract. Broadband: Jurassic Fibre to property Download speed 143 mbps, Upload speed 20.23 mbps. Mobile signal: Several networks currently showing as available at the property including 02 & Vodafone.
The vendors have advised that they receive a payment of £350 per quarter under the Renewable Heat Initiative for the Heat Source Pump
The vendors have advised that there is a gas supply to the property but that this is currently capped. This can be reconnected to the property if required.
50.708374 -3.463851
Important Information
- This is a Freehold property.
Property Ref: top_TOP210346
Similar Properties
4 Bedroom Semi-Detached House | Offers in excess of £650,000
SPACIOUS 4-BEDROOM HOME offering OVER 2000 SQ FT accommodation in a HIGHLY SOUGHT-AFTER estuary village. With THREE RECE...
3 Bedroom Terraced House | Guide Price £625,000
AN IMMACULATE PERIOD HOME IN PRIME TOPSHAMELEGANT BEAUTIFULLY-PRESENTED PERIOD TOWNHOUSE in Topsham’s sought-after...
4 Bedroom Semi-Detached House | Offers in excess of £600,000
An IMPRESSIVELY PRESENTED four-bedroom PERIOD HOME, offering almost 1,600 sq ft of QUALITY LIVING SPACE in the high-dema...
4 Bedroom Detached House | Guide Price £695,000
This extensive, DETACHED HOUSE is nestled in the charming VILLAGE of Clyst St George and benefits from ADAPTABLE ACCOMMO...
5 Bedroom Semi-Detached House | Guide Price £695,000
A substantial 2000 SQ FT family home with stunning elevated views, 70 ft rear garden and walking distance from the town...
4 Bedroom Detached House | Offers in excess of £700,000
A light, spacious and VERSATILE DETACHED property within HIGHLY SOUGHT-AFTER estuary village of EXTON. Delightful SOUTH-...
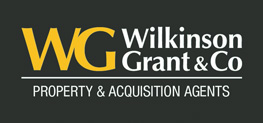
Wilkinson Grant & Co (Topsham)
Fore Street, Topsham, Devon, EX3 0HQ
How much is your home worth?
Use our short form to request a valuation of your property.
Request a Valuation
