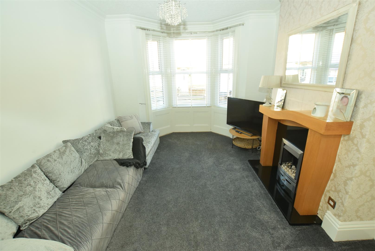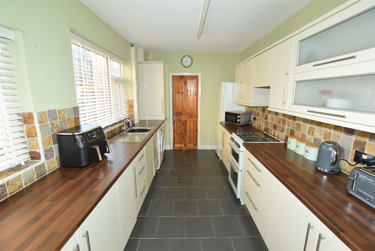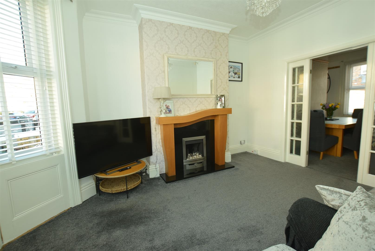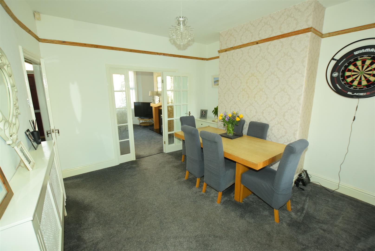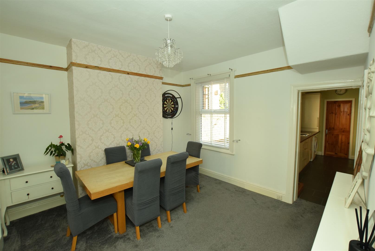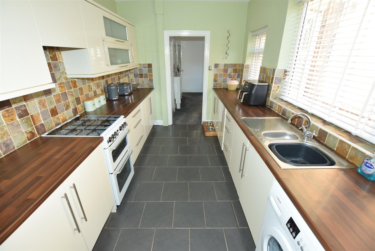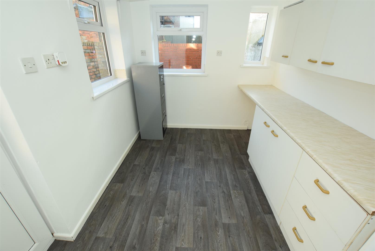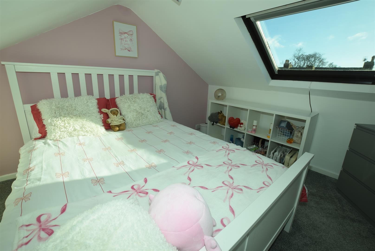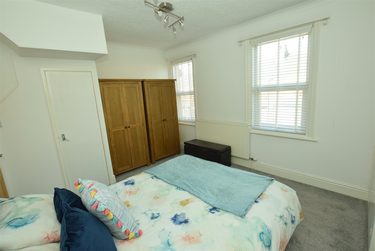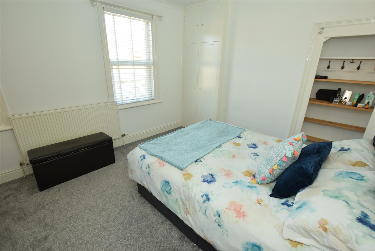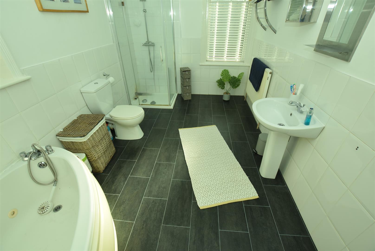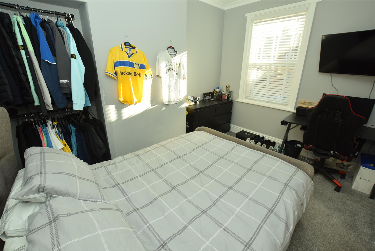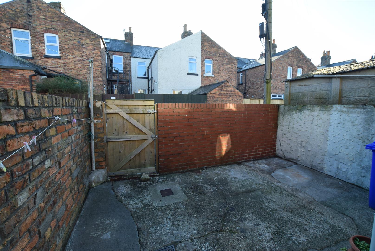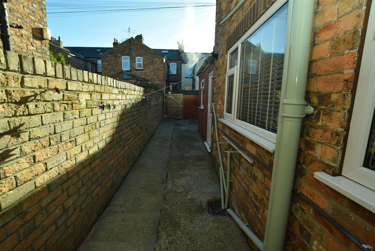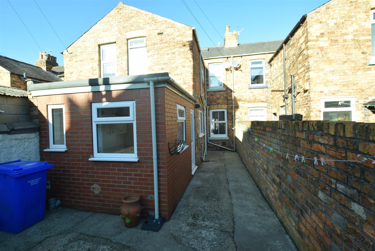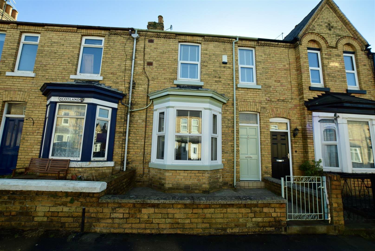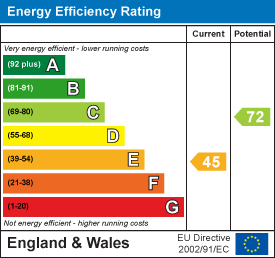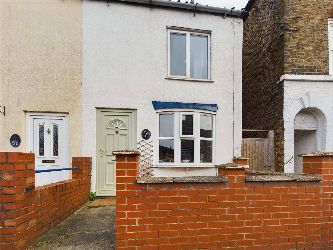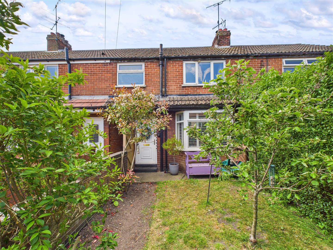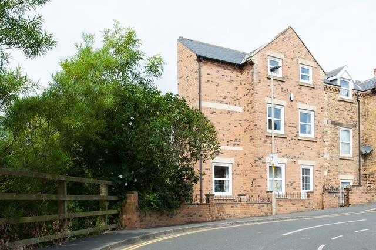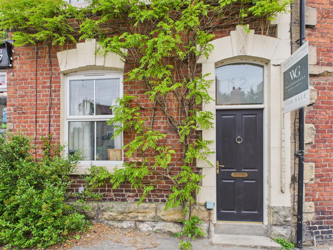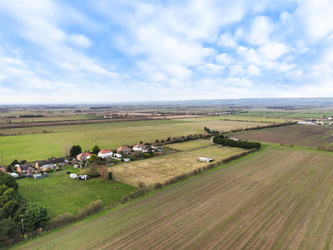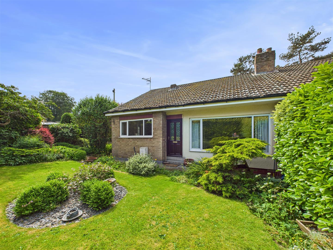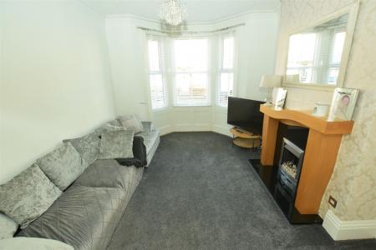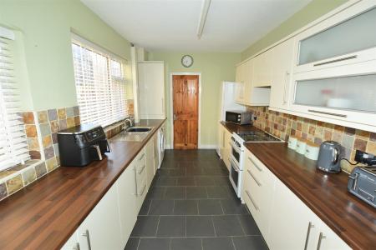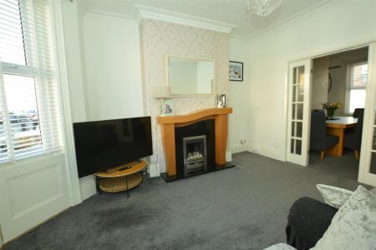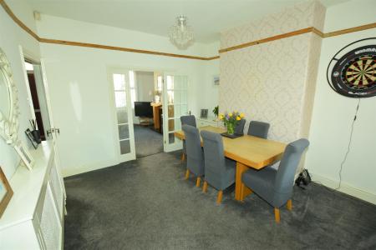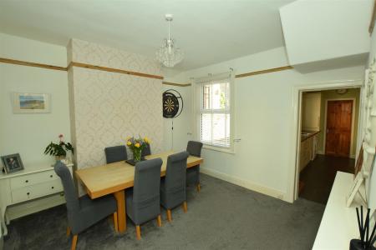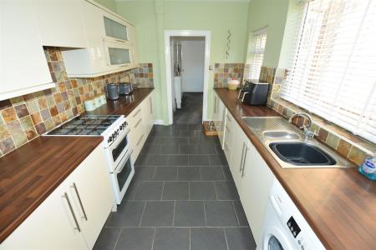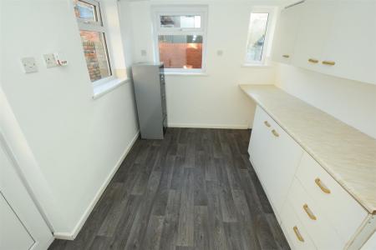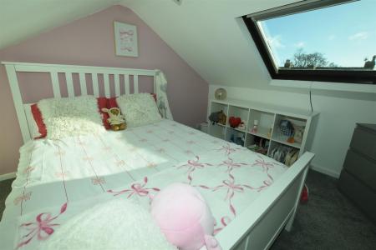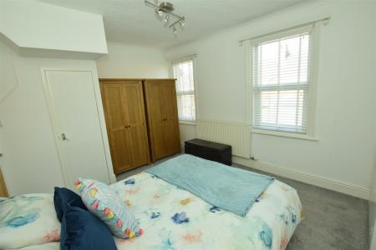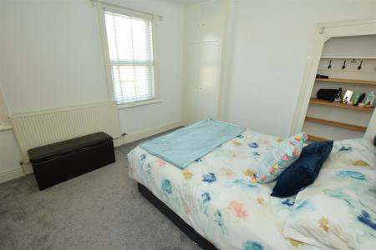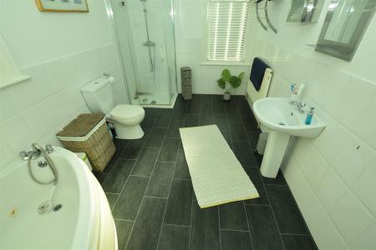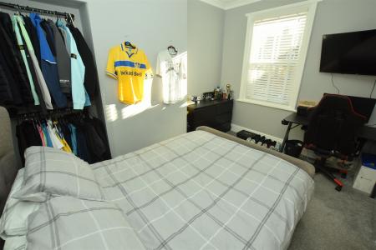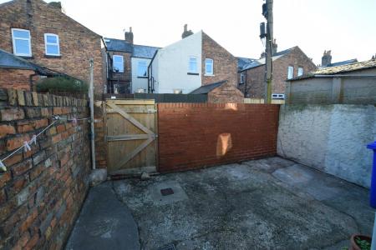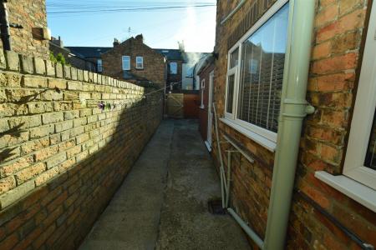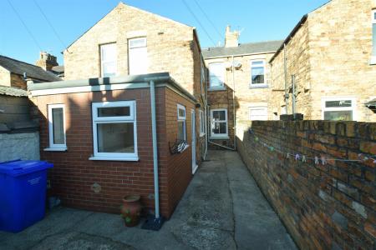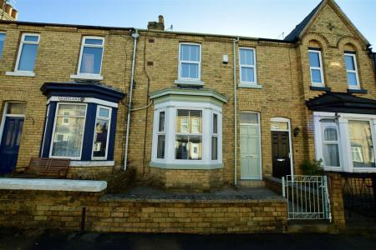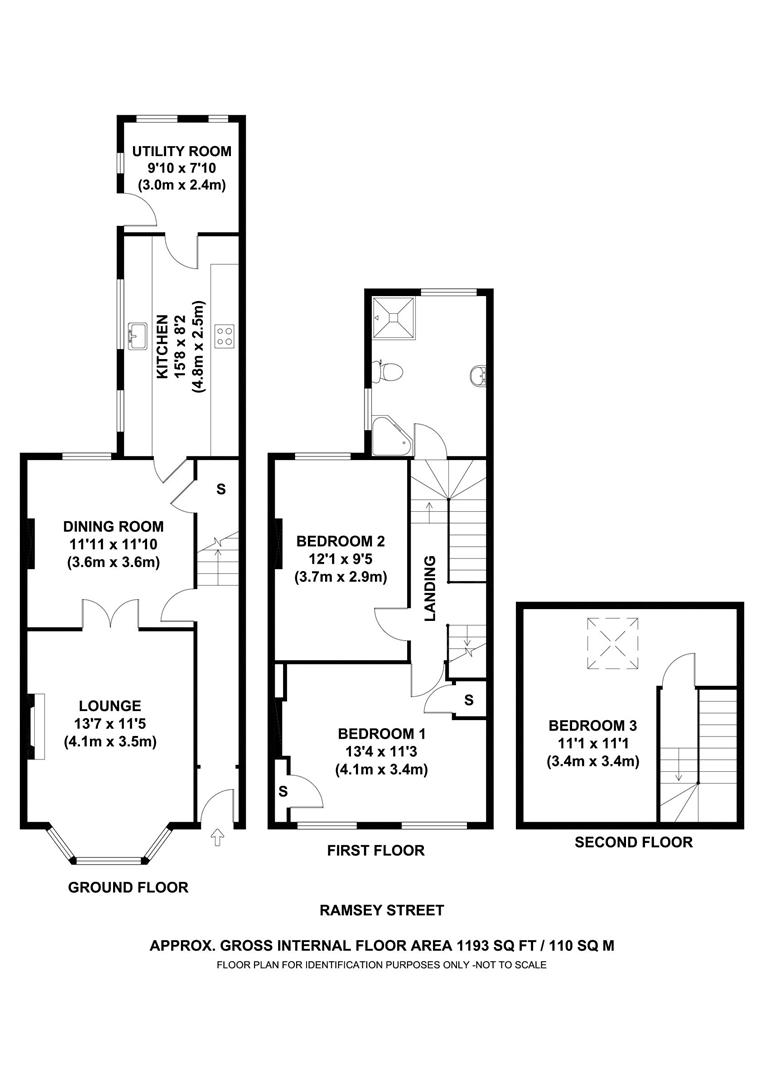- NO ONWARD CHAIN
- THREE DOUBLE BEDROOM MID TERRACE
- LOUNGE - SEPARATE DINING ROOM
- GOOD SIZED KITCHEN
- SEPARATE UTILITY ROOM
- DOUBLE GLAZING - CENTRAL HEATING
- REAR COURTYARD
- EPCE BAND E / COUNCIL TAX BAND B
3 Bedroom Terraced House for sale in Scarborough
PORCH
Door to the front aspect, tiled flooring, door to the entrance hall.
ENTRANCE HALL
Radiator, power point, stairs to the first floor landing.
LOUNGE
UPVC double glazed bay window to the front aspect, TV point, feature fireplace with gas fire, radiator and power points.
DINING ROOM
UPVC double glazed window to the rear aspect, radiator and power points, understairs storage cupboard housing the gas meter and fuse box.
KITCHEN
Two UPVC double glazed windows to the side aspect, range of cream high gloss wall and base units with roll top work surface, stainless steel sink and drainer, space for washing machine, space for cooker, cupboard housing the gas combi boiler, radiator and power points
UTILITY
UPVC double glazed door to the side aspect giving access to the rear courtyard, range of wall and base units with roll top work surface, space for fridge freezer, radiator and power points.
HALF LANDING
Access to the bathroom and stairs to the first floor landing.
BATHROOM
UPVC double glazed window to the side and rear aspect, white four piece suite comprising of low flush WC, wash hand basin, fully tiled shower cubicle with electric shower, corner jacuzzi bath, extractor fan and radiator.
FIRST FLOOR LANDING
Access to bedroom One and to bedroom Two, stairs to bedroom Three.
BEDROOM ONE
Two UPVC double glazed windows to the front aspect, storage cupboard, understairs storage cupboard, radiator and power points
BEDROOM TWO
UPVC double glazed window to the rear aspect, TV point, radiator and power points.
BEDROOM THREE
Velux to the rear aspect, radiator and power points.
REAR COURTYARD
Good sized low maintenance rear courtyard with rear gated access.
FRONT GARDEN
Walled and gated low maintenance forecourt with gravelled border.
COUNCIL TAX BAND B
EPC BAND E
Important Information
- This Council Tax band for this property is: B
Property Ref: 29709_33855139
Similar Properties
73 Mill Street, Norton, Malton, North Yorkshire YO17 9JJ
2 Bedroom Semi-Detached House | Guide Price £160,000
73 Mill Street is a two lovely bedroom semi-detached house with a sunroom and substantial rear garden. This property is...
27 Nayfield Close, Driffield, YO25 6LS
3 Bedroom Terraced House | Asking Price £160,000
£5000 ALLOWANCE TOWARDS DEPOSIT! PERFECT FIRST TIME BUYER OR NEXT TIME BUYER!! A SUPER SPACIOUS THREE BEDROOM MID TERRAC...
102a Candler Street, Scarborough, YO12 7DG
3 Bedroom Semi-Detached House | Guide Price £160,000
This beautifully presented three-bedroom semi-detached property is currently a successful holiday let but would also mak...
12 Potter Hill, Pickering, YO18 8AA
3 Bedroom House | £175,000
Characterful 3-Storey Period Townhouse situated in the heart of Pickering, this delightful property offers the ideal set...
Land at Carr Lane, East Heslerton, Malton YO17 8RP
Land | Guide Price £175,000
Land with planning approval for 3 no eco chalets. REF 22/01148/FUL (Eco Chalets).East Heslerton is a small village situa...
4 Southgate, Crossgates, Scarborough, YO12 4NB
2 Bedroom Semi-Detached Bungalow | Offers in excess of £180,000
Offered to the market with no onward chain, this well-presented two bedroom semi-detached bungalow is set in the highly...
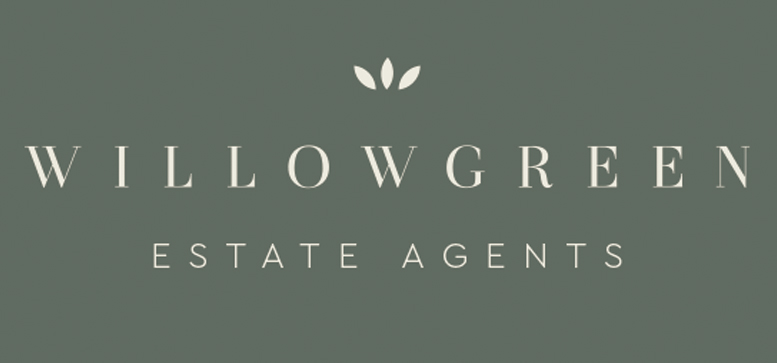
Willowgreen Estate Agents (Malton)
Malton, North Yorkshire, YO17 7LY
How much is your home worth?
Use our short form to request a valuation of your property.
Request a Valuation
