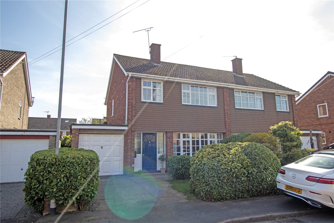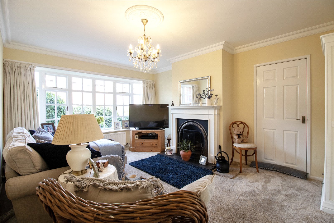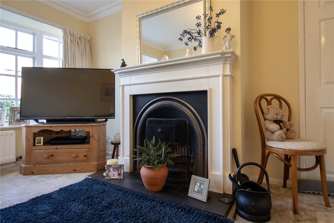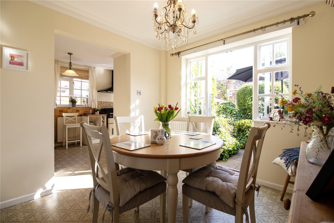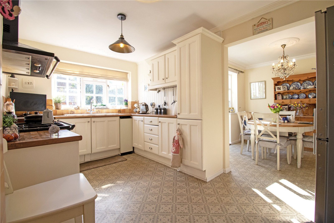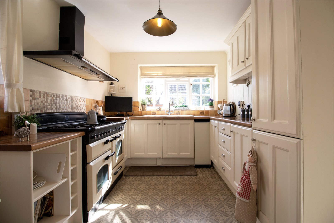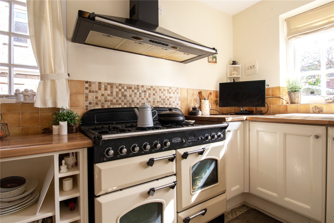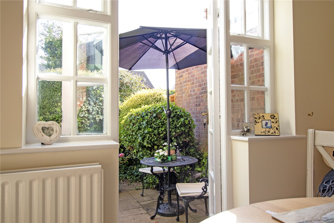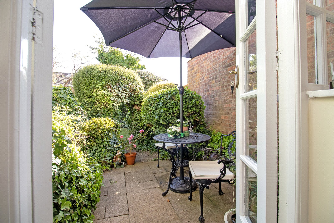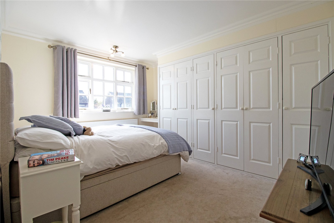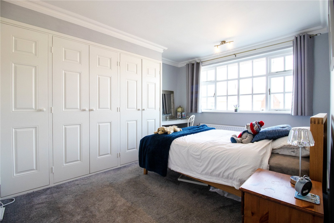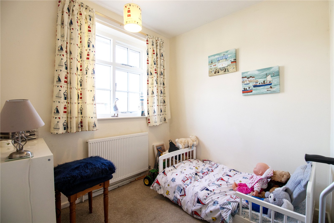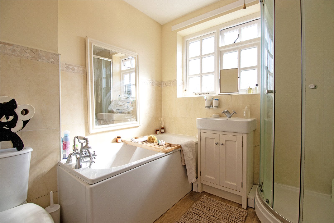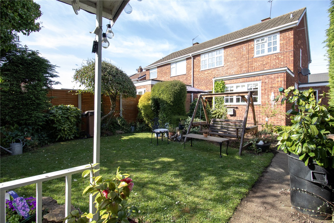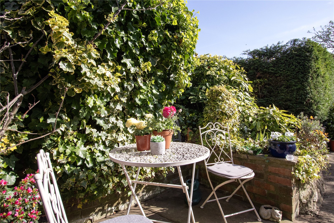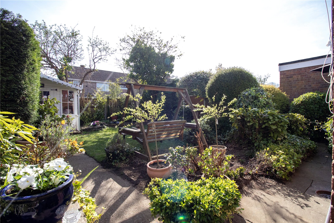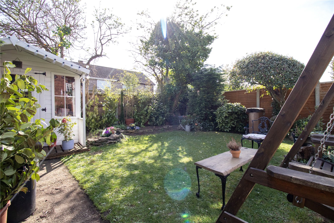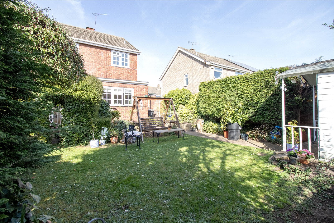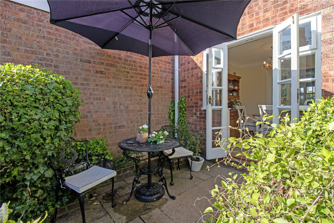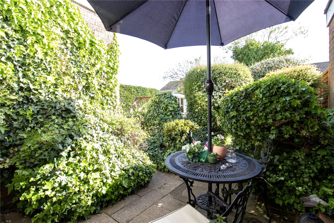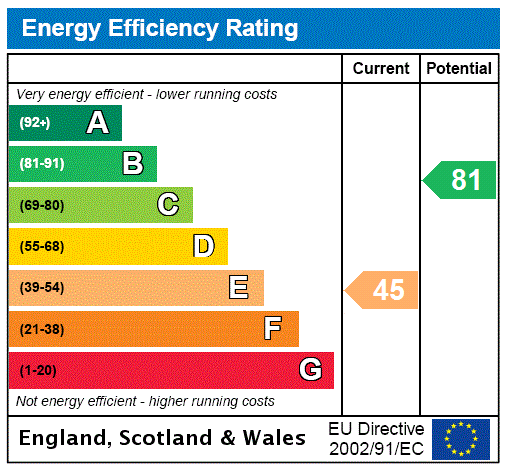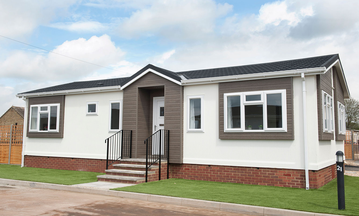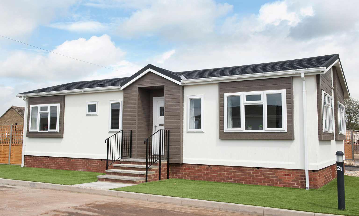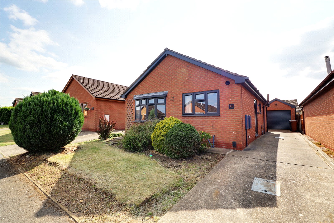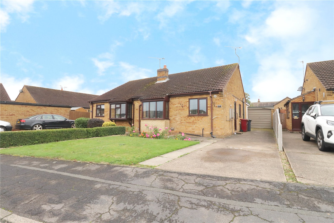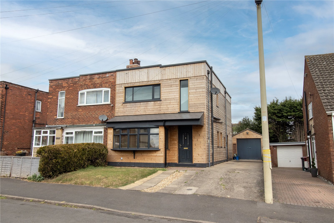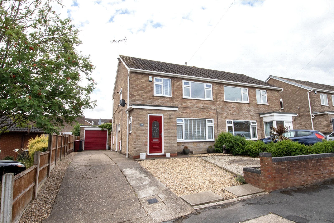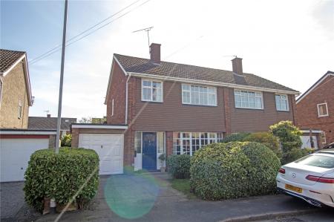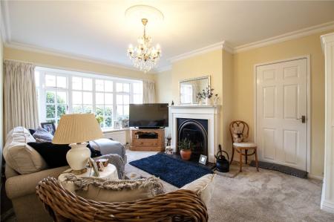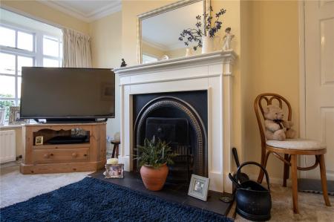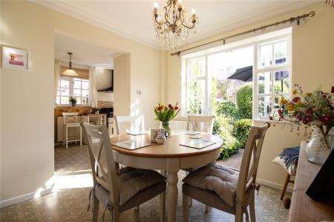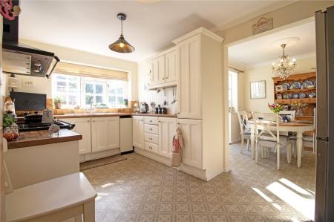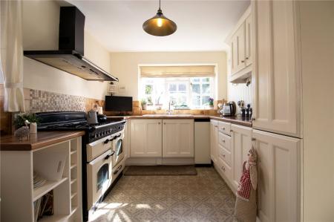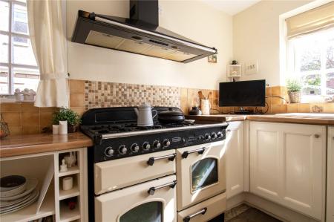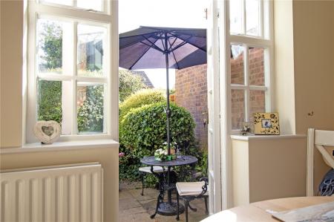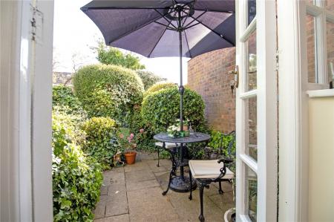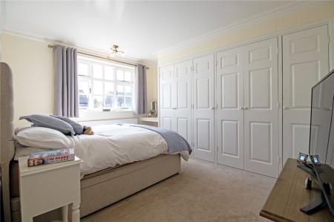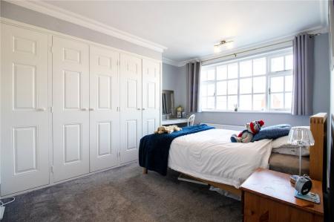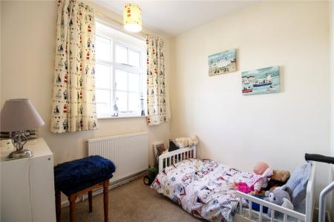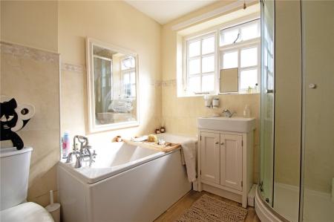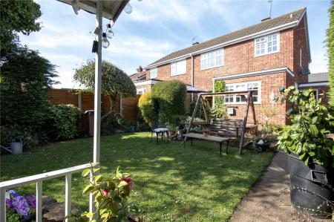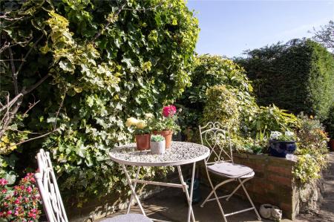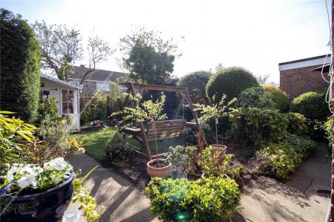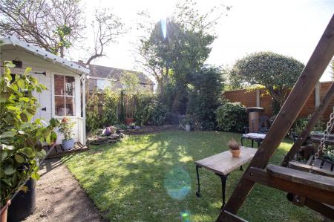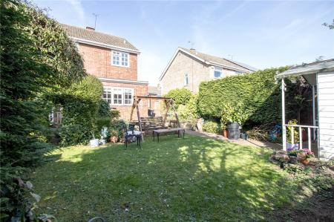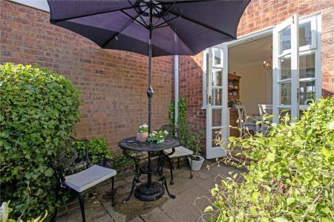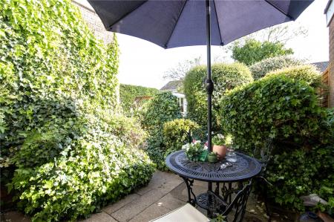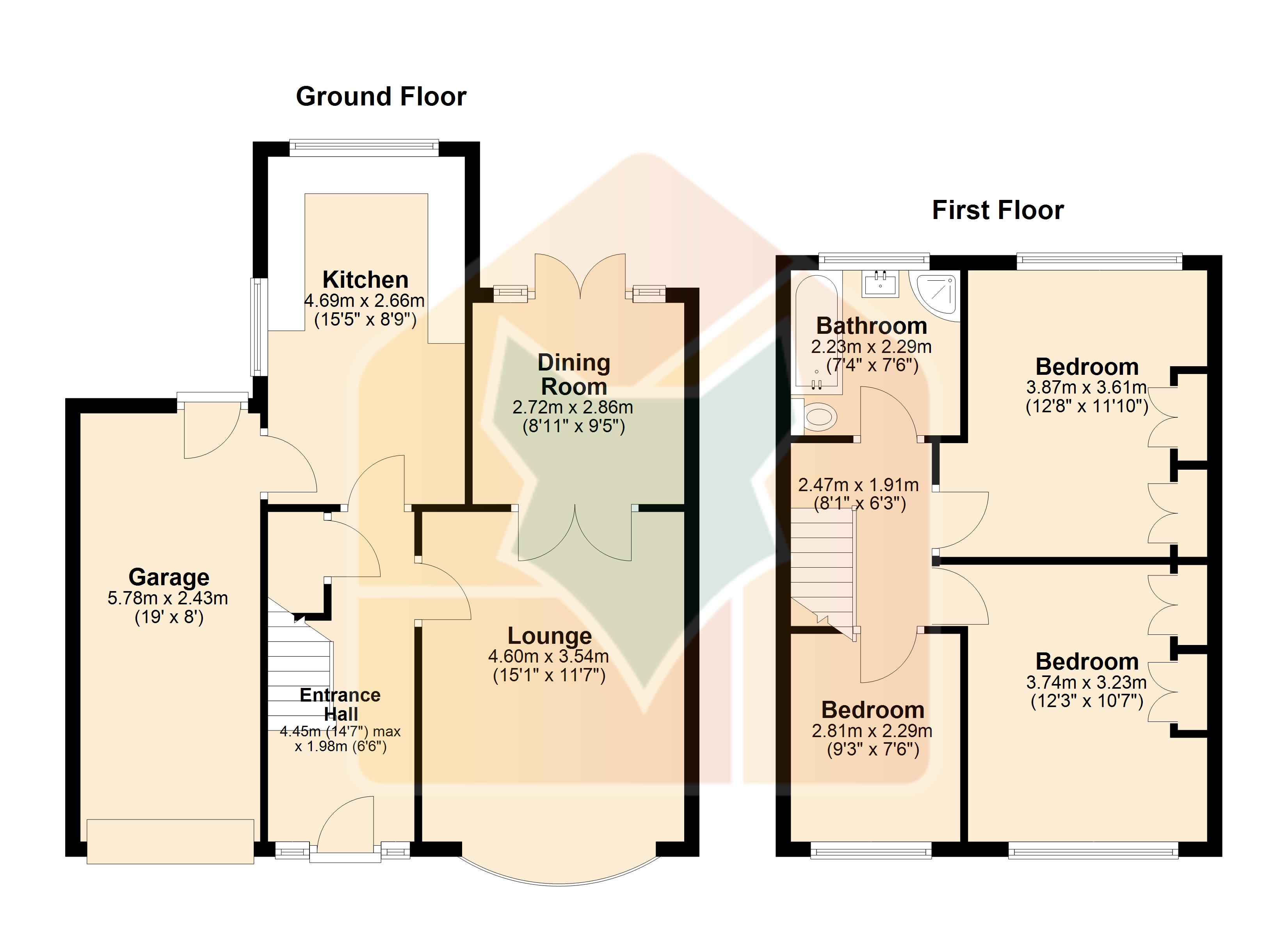- HIGHLY REGARDED RESIDENTIAL LOCATION
- SOUTH FACING REAR GARDEN
- CUL-DE-SAC POSITION
- BEAUTIFULLY PRESENTED THROUGHOUT
- ATTRACTIVE KITCHEN DINER
- THREE SIZEABLE BEDROOMS
- STYLISH BATHROOM SUITE
- AMPLE OFF ROAD PARKING & GARAGE
3 Bedroom Semi-Detached House for sale in Scunthorpe
**SOUGHT AFTER LOCATION
**TRADITIONAL SEMI-DETACHED FAMILY HOME
**BEAUTIFULLY PRESENTED THROUGHOUT
**SOUTH FACING REAR GARDEN
Beautifully Maintained Family Home in a Desirable Bottesford Cul-de-Sac
Nestled in the highly sought-after area of Bottesford, this immaculately presented semi-detached family home is ready for its new owners to simply move in and enjoy. Lovingly maintained by the current owner, the property sits on a quiet and popular cul-de-sac, just a short distance from a range of local amenities including shops, well-regarded schools, excellent transport links, and more.
The ground floor welcomes you with a bright entrance hall, a generously sized lounge perfect for family living, and a stylish kitchen diner ideal for entertaining. Upstairs, you'll find three well-proportioned bedrooms, all served by an attractive four-piece family bathroom.
Outside, the home boasts a lawned frontage with a driveway providing ample off-road parking and access to the garage. To the rear, the enclosed south-facing garden is a true sun trap�beautifully landscaped and featuring a charming summer house and a paved seating area, perfect for relaxing or outdoor dining.
Early viewing is highly recommended to fully appreciate all this fantastic home has to offer!
Entrance Hall 14'7" x 6'6" (4.45m x 1.98m).
Lounge 15'1" x 11'7" (4.6m x 3.53m).
Dining Room 8'11" x 9'5" (2.72m x 2.87m).
Kitchen 15'5" x 8'9" (4.7m x 2.67m).
Landing 8'1" x 6'3" (2.46m x 1.9m).
Master Bedroom 1 12'8" x 11'10" (3.86m x 3.6m).
Front Double Bedroom 2 12'3" x 10'7" (3.73m x 3.23m).
Front Bedroom 3 9'3" x 7'6" (2.82m x 2.29m).
Bathroom 12'8" x 11'10" (3.86m x 3.6m).
Integral Garage 19' x 8' (5.8m x 2.44m).
Property Ref: 899954_PFB250106
Similar Properties
Westfield Road, Scunthorpe, North Lincolnshire, DN17
2 Bedroom Detached House | £197,500
**STUNNING BRAND NEW RESIDENTIAL PARK HOME****MODERN FITTED KITCHEN WITH INTEGRAL APPLIANCES**
2 Bedroom Detached House | Asking Price £197,500
**STUNNING BRAND NEW RESIDENTIAL PARK HOME****MODERN FITTED KITCHEN WITH INTEGRAL APPLIANCES**
Allison Close, Messingham, Lincolnshire, DN17
2 Bedroom Apartment | £195,000
** PA/2024/283 ** FULL PLANNING PERMISSION FOR A REAR EXTENSION ** NO UPWARD CHAIN ** A sought after modern detached bun...
Leaburn Road, Messingham, Scunthorpe, Lincolnshire, DN17
2 Bedroom Apartment | £199,950
*BEAUTIFULLY MODERNISED & EXTENDED BUNGALOW*POPULAR VILLAGE LOCATION*TURN KEY HOME
Endcliffe Avenue, Yaddlethorpe, Scunthorpe, DN17
3 Bedroom Semi-Detached House | £199,950
**SOUGHT AFTER LOCATION**BEAUTIFULLY PRESENTED THROUGHOUT**MODERN FITTED KITCHEN**THREE RECEPTION ROOMS & CONSERVATORY
Rossall Close, Bottesford, Scunthorpe, Lincolnshire, DN16
3 Bedroom Semi-Detached House | £199,950
**SOUGHT AFTER RESIDENTIAL LOCATION****BEAUTIFULLY MODERNISED THROUGHOUT****STUNNING OPEN PLAN KITCHEN DINER**
How much is your home worth?
Use our short form to request a valuation of your property.
Request a Valuation

