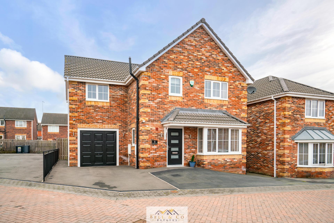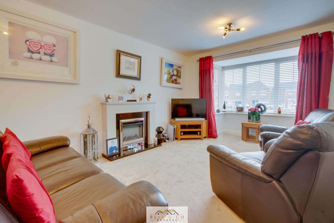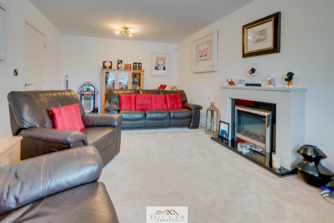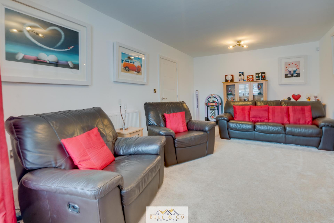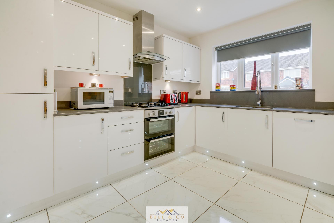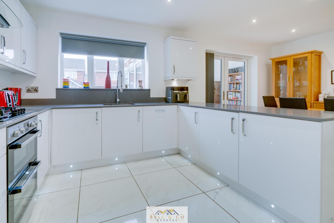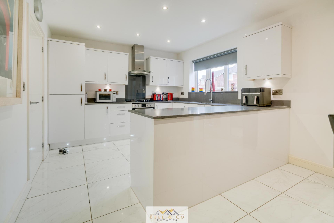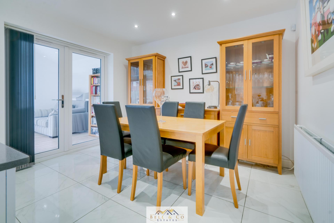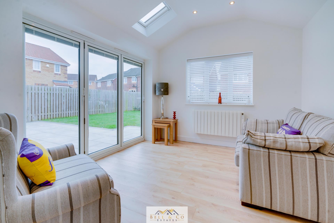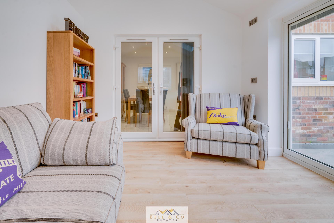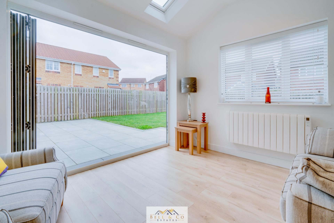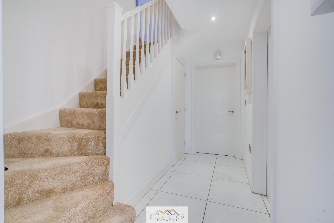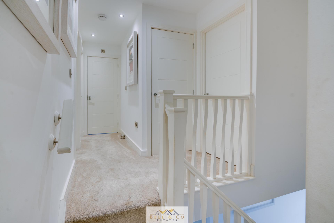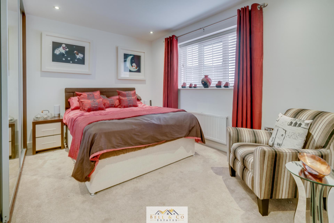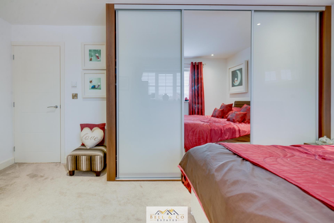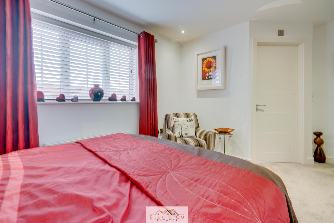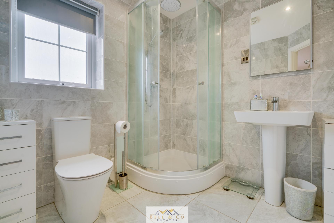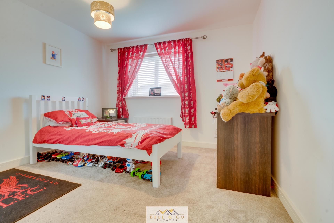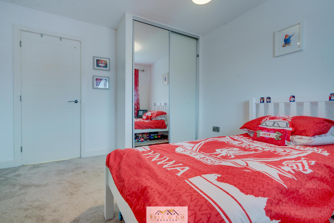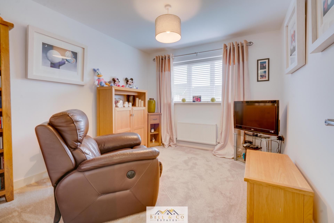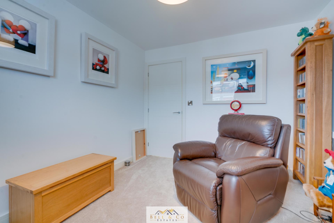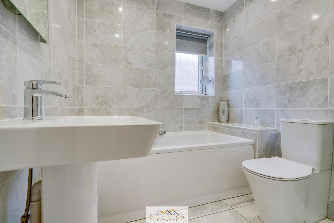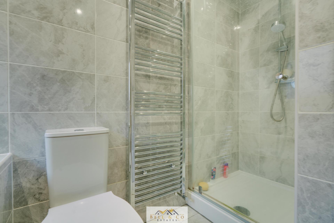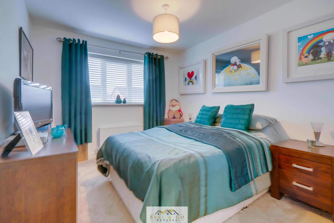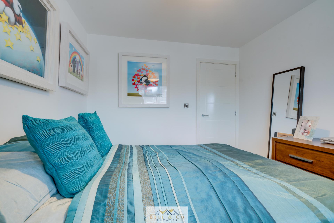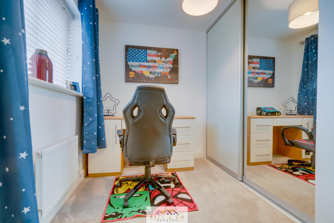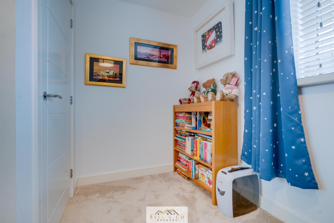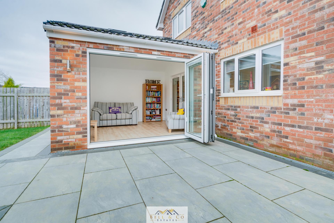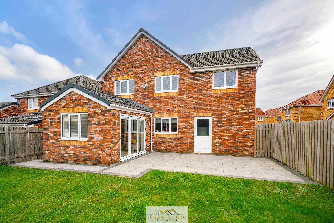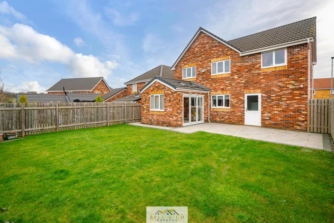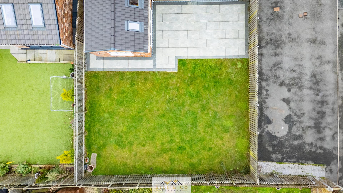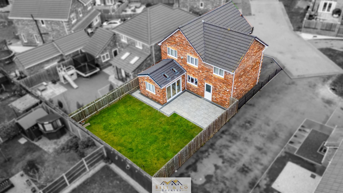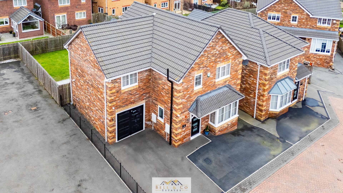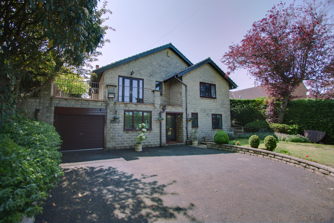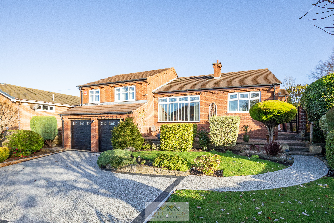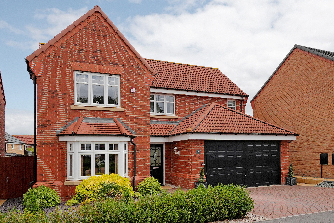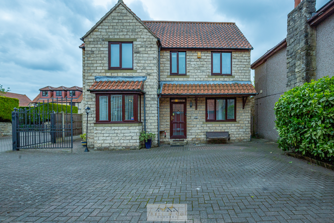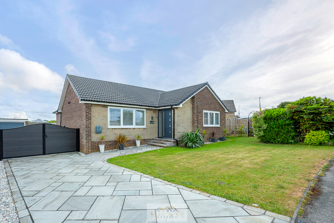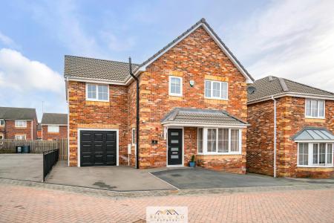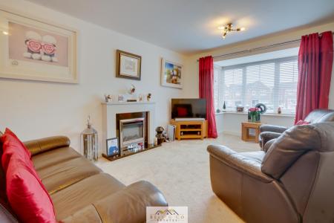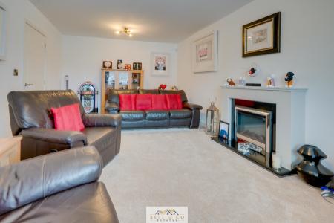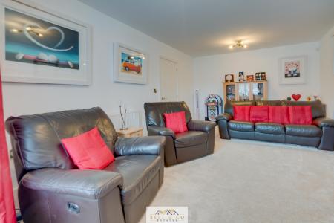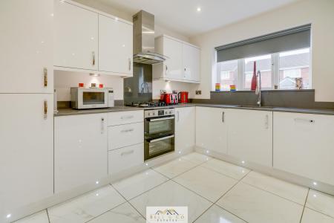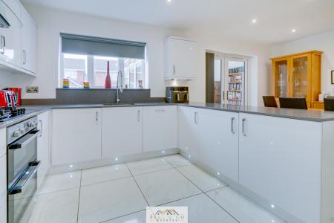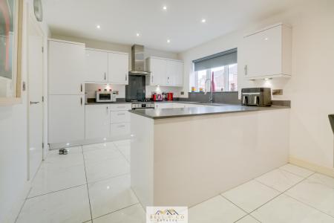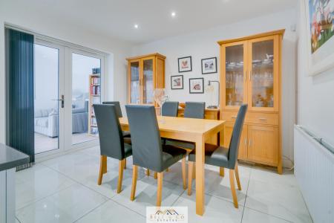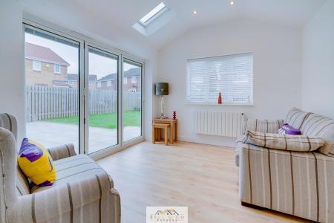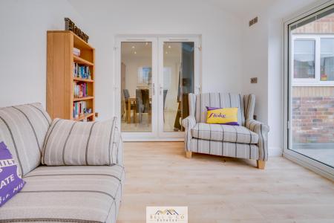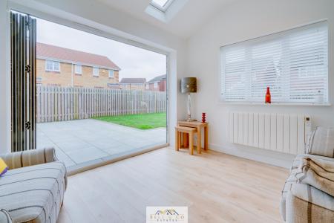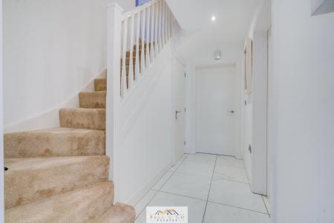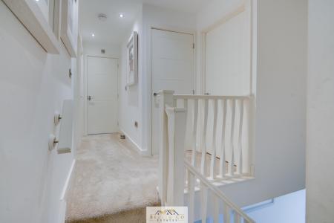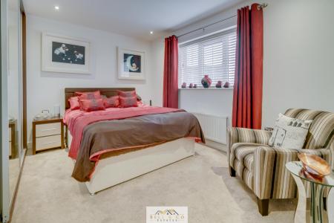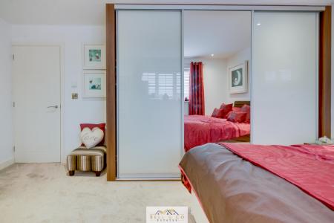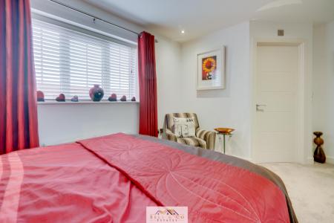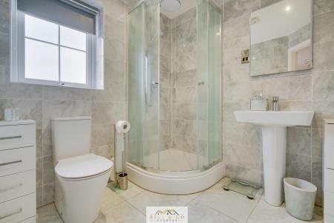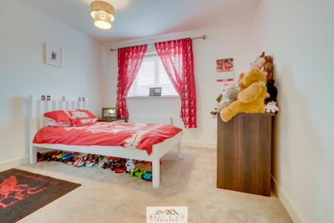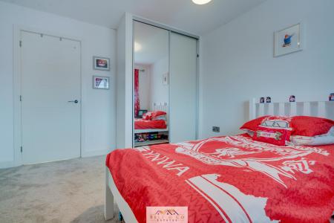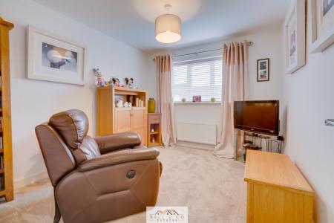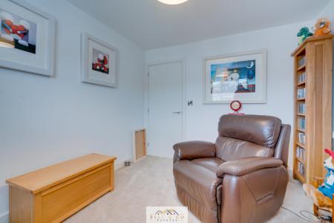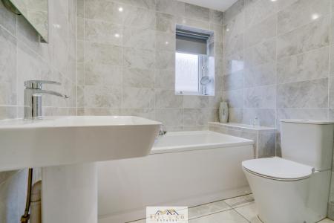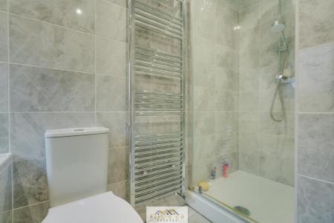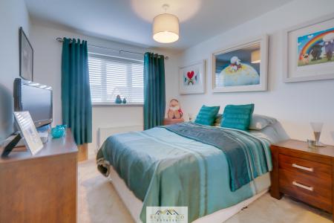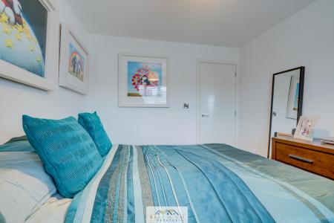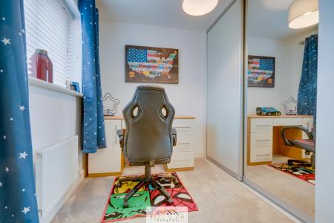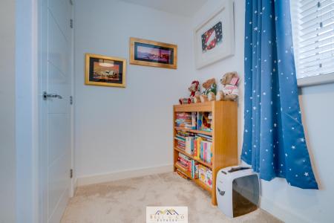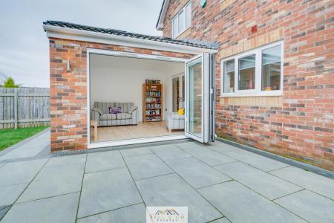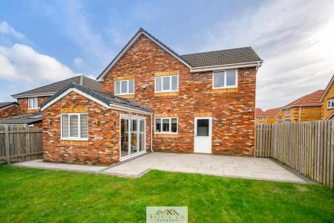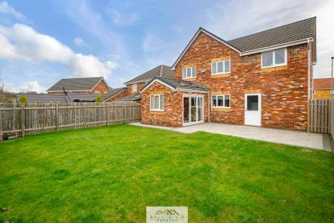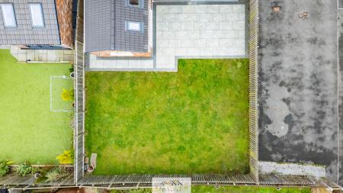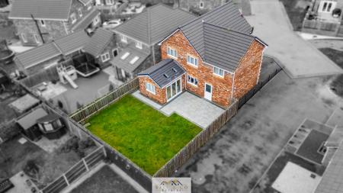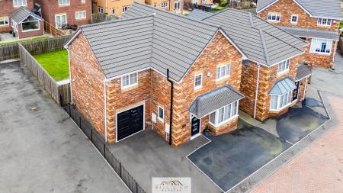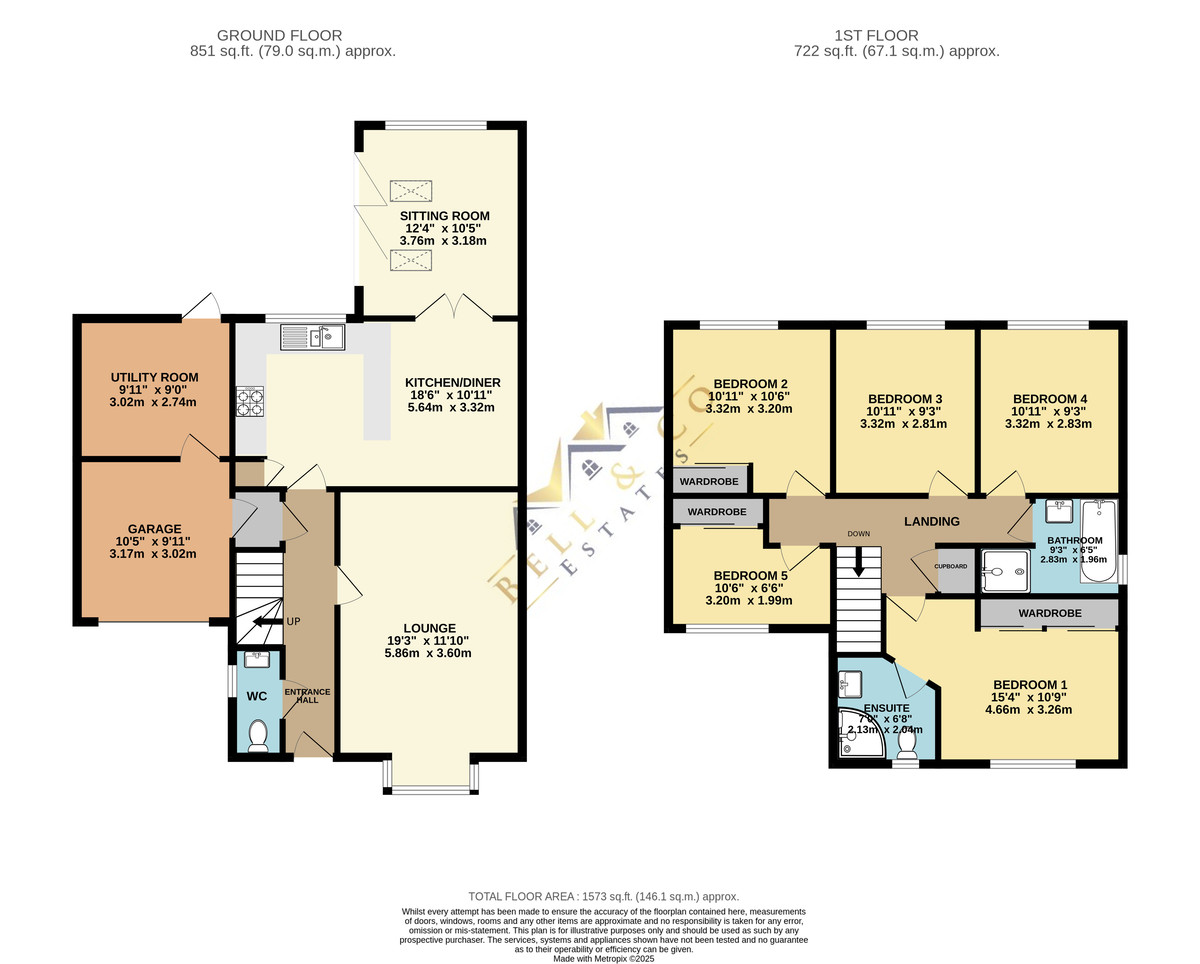- Extended to the rear creating additional family reception space
- Open-plan fitted dining kitchen with granite worktops
- Spacious bay-fronted lounge with a feature marble fireplace and electric fire
- Principal bedroom with built-in wardrobes and a stylish en-suite shower room
- Four of the five bedrooms are doubles, with three of which feature built-in wardrobes
- Family bathroom boasting a contemporary four-piece suite
- Larger than average integral garage with utility room to the rear
- Well-maintained, enclosed rear garden—perfect for families and pets
- Smart home security features, including upgraded alarm system, CCTV, and external security lighting
- A must see!
5 Bedroom Detached House for sale in Sheffield
FULL DESCRIPTION ***GUIDE PRICE £425,000 to £450,000***
Bell & Co Estates are thrilled to present this exceptional five-bedroom executive detached family home, perfectly positioned within a quiet cul-de-sac on the highly sought-after Redmile development in Aston.
Built in 2020, this home has been upgraded to the highest specification at build and remains under NHBC warranty, offering modern luxury and spacious living.
Upon entering via a composite front door, the spacious entrance hallway welcomes you with porcelain tiled flooring, a wide staircase, and access to the ground floor WC.
A courtesy door leads to the integral garage, while the bay-fronted lounge offers a warm and inviting space with a granite-backed feature fireplace.
At the heart of the home, the stunning open-plan dining kitchen boasts modern wall & base units, granite work surfaces, and high-spec integrated appliances, including a gas-on-glass hob, double oven, extractor fan, fridge/freezer, dishwasher, and washing machine.
The space is finished with plinth lighting for a stylish touch. French doors lead into the second reception room/orangery, which serves as a versatile family space, enhanced by wood-effect flooring and bifold doors opening onto the landscaped rear garden-ideal for alfresco dining.
The first-floor landing features an airing/storage cupboard and access to all five bedrooms.
The principal bedroom includes built-in wardrobes, loft access, and a luxury en-suite with floor-to-ceiling tiling, a drench-head shower, washbasin, WC, shaver point, chrome towel radiator, and extractor fan.
Three additional double bedrooms, one equipped with built-in wardrobes.
A further well-sized bedroom ideal for family living or home office space with built in wardrobes.
Family bathroom, features a modern four-piece suite, including a separate shower enclosure with a drench-head shower, a bathtub with a mixer tap attachment, WC, washbasin, chrome towel radiator, and extractor fan.
To the front of the property the tarmac driveway provides off-road parking for multiple vehicles, complemented by wrought iron railings along the side boundary.
The integral garage is larger than average, with power & lighting.
A utility room is located at the rear of the garage, housing the gas heating boiler, with plumbing for a tumble dryer and space for an additional fridge/freezer, this space has potential for further customization.
To the rear is an enclosed garden which features a porcelain-flagged patio, a generous lawned area, and secure side access via a gated pathway as well as a water tap.
Smart home security features, including upgraded alarm system, CCTV, and external security lighting
Located in Aston, this home offers excellent local amenities and schooling. Nearby Swallownest provides additional shopping options, while Aston Hall offers dining and accommodation. Conveniently positioned for: Junction 31 of the M1, offering easy access to Sheffield, Worksop, and Rotherham. Crystal Peaks Shopping Centre & Drakehouse Retail Park for a variety of retail and leisure options. Ulley Reservoir & Rother Valley Country Park, ideal for outdoor pursuits. Gulliver's Kingdom Resort & Rotherham Hospital, both just a short drive away.
Why This Home? This exceptional family home combines modern elegance, spacious living, and premium finishes in a prime location. Only by internal inspection can its true size and quality be fully appreciated.
Viewing is highly recommended-contact us today to arrange yours!
ENTRANCE HALL Bright and airy fully tiled entrance hall with downstairs WC and understairs cupboard.
WC Downstairs WC with wash basin.
LOUNGE 19' 3" x 11' 10" (5.87m x 3.61m) Large front facing lounge with feature fireplace.
KITCHEN/DINER 18' 6" x 10' 11" (5.64m x 3.33m) Great size modern kitchen with all high-spec fully integrated appliances and tiled floors throughout.
SITTING ROOM 12' 4" x 10' 5" (3.76m x 3.18m) Bright and airy sitting room with large bi-fold doors spreading light throughout and giving access to the private rear garden.
GARAGE 10' 5" x 9' 11" (3.18m x 3.02m)
UTILITY ROOM 9' 11" x 9' 0" (3.02m x 2.74m) Convenient utility room with plumbing and electrics throughout along with access to the private rear garden.
BEDROOM ONE 15' 4" x 10' 9" (4.67m x 3.28m) Front facing master bedroom with fitted wardrobes and ensuite.
ENSUITE 7' 0" x 6' 8" (2.13m x 2.03m) Modern master ensuite with walk in shower, wash basin and WC.
BEDROOM TWO 10' 11" x 10' 6" (3.33m x 3.2m) Rear facing second bedroom with fitted wardrobes.
BEDROOM THREE 10' 11" x 9' 3" (3.33m x 2.82m) Rear facing third bedroom currently used as a snug/games room.
BEDROOM FOUR 10' 11" x 9' 3" (3.33m x 2.82m) Rear facing fourth bedroom.
BEDROOM FIVE 10' 6" x 6' 6" (3.2m x 1.98m) Front facing fourth bedroom with fitted wardrobes.
BATHROOM 9' 3" x 6' 5" (2.82m x 1.96m) Modern family bathroom with bath, walk in shower, wash basin and WC.
OPENING HOURS - Monday to Friday 9:00am - 5:30pm Saturday 9:00am – 12:00pm Sunday closed
INDEPENDENT MORTGAGE ADVICE - With so many mortgage options to choose from, how do you know you're getting the best deal? Quite simply you don't! So why not talk to our expert.
FREE VALUATIONS - If you need to sell a house then please take advantage of our FREE VALUATION service, contact our office for a prompt, personable and efficient service.
Freehold
Council Tax Band E
EPC Grade B
Property Ref: 412223_101101002163
Similar Properties
High Street, South Anston, Sheffield
3 Bedroom Detached House | Guide Price £425,000
Bell & Co Estates are delighted to present this three bedroom detached home in the popular village of South Anston, sitt...
Rackford Road, North Anston, Sheffield
3 Bedroom Detached Bungalow | Guide Price £425,000
Bell & Co Estates are delighted to present this spacious three-bedroom detached bungalow, perfectly positioned on a gene...
Cottongrass Gardens, Throapham, Sheffield
4 Bedroom Detached House | £420,000
Bell & Co Estates are delighted to present this stunning, modern, detached family home situated on this new development...
Blackstone Drive, Shireoaks, Worksop
4 Bedroom Detached House | Guide Price £450,000
Bell & Co Estates are delighted to bring to market this spacious and beautifully presented four-bedroom detached home, o...
Mill Haven, North Anston, Sheffield
4 Bedroom Detached House | £450,000
Bell & Co Estates are delighted to bring to market this superb four-bedroom detached home, offering over 1,600 sq. ft. o...
Hawthorne Avenue, South Anston, Sheffield
3 Bedroom Detached Bungalow | £475,000
Bell & Co Estates are proud to present this beautifully styled and spacious three-bedroom detached bungalow, ideally loc...
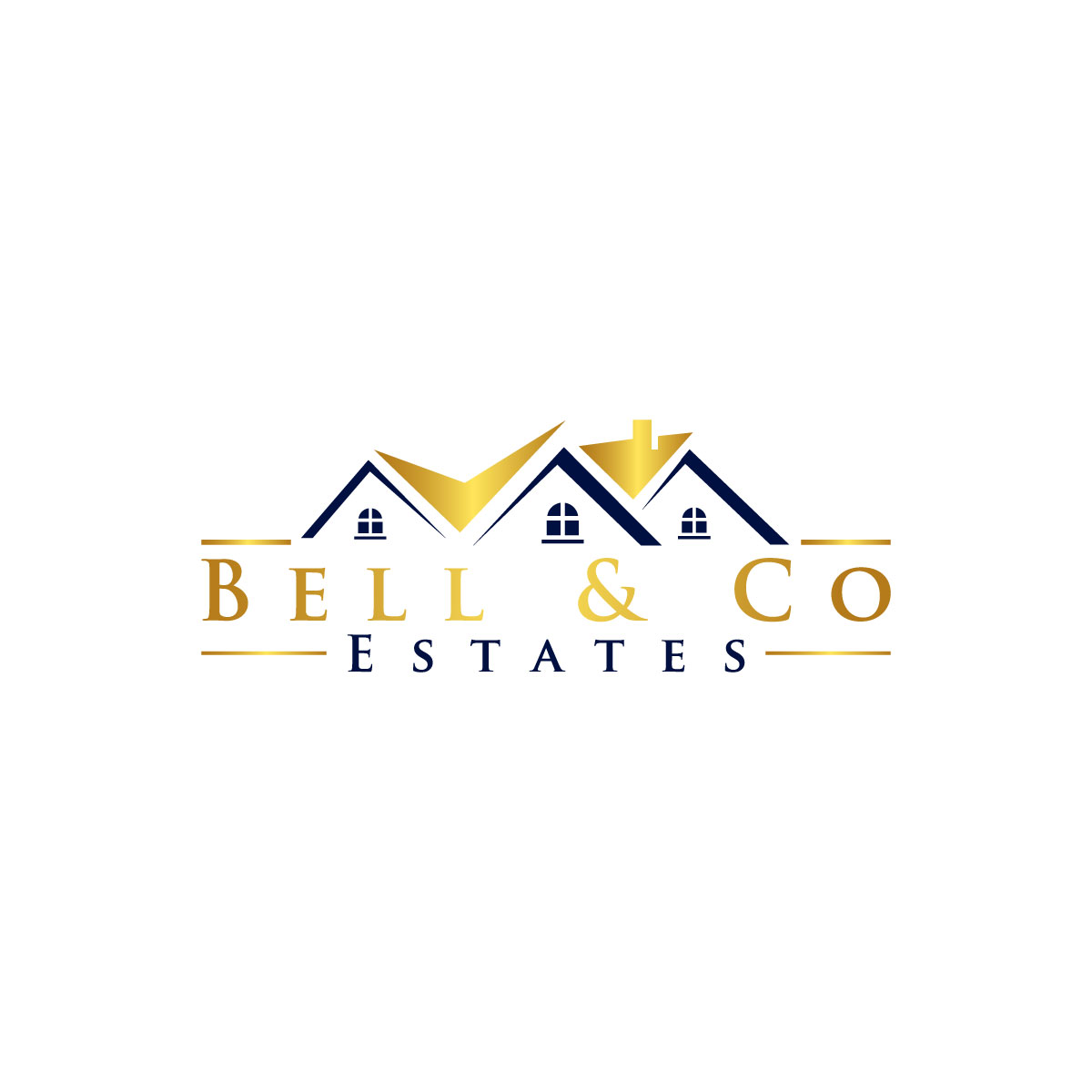
Bell & Co Estates (Kiveton Park)
Kiveton Park, Sheffield, S26 6RA
How much is your home worth?
Use our short form to request a valuation of your property.
Request a Valuation
