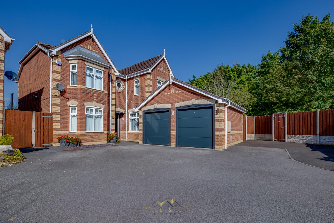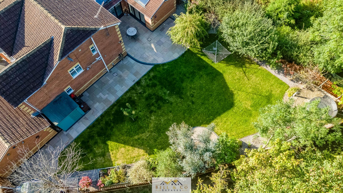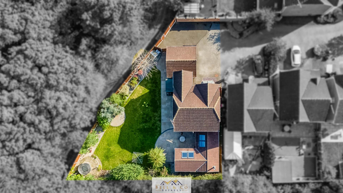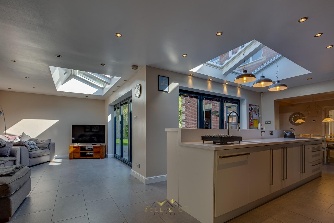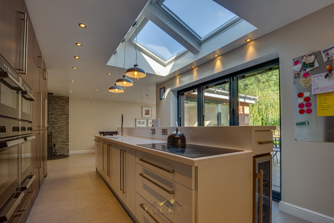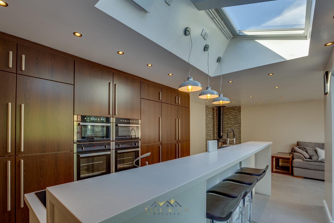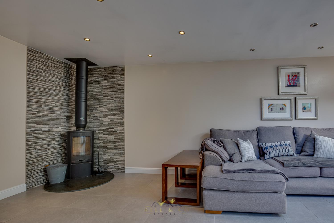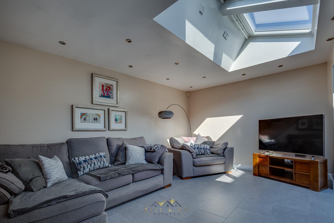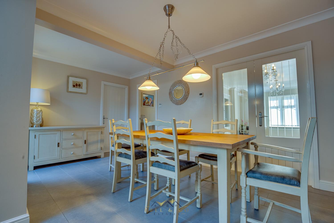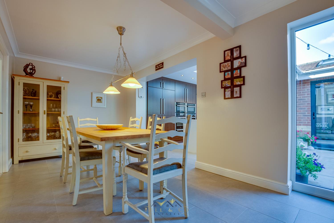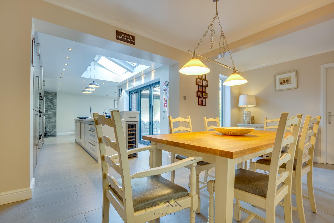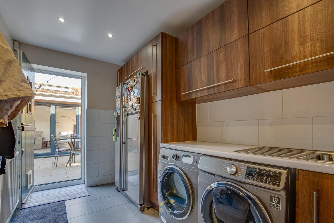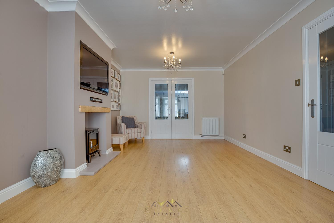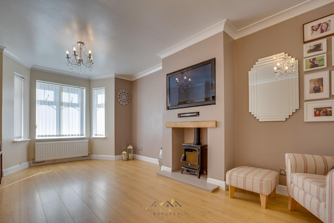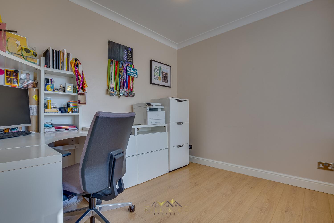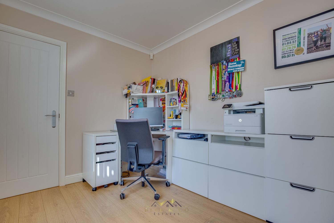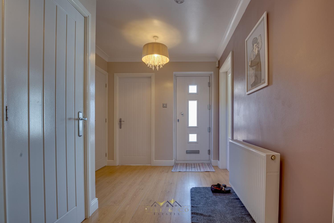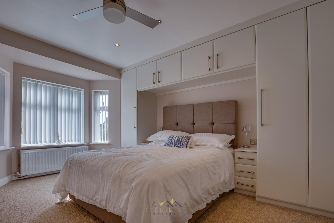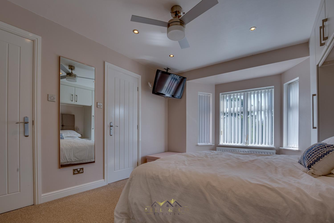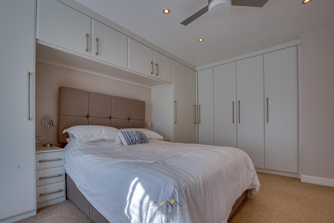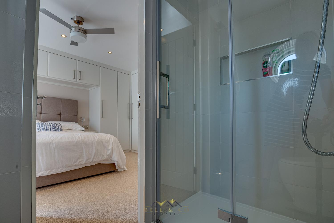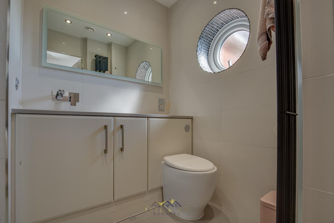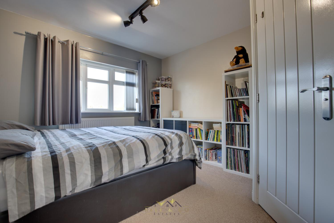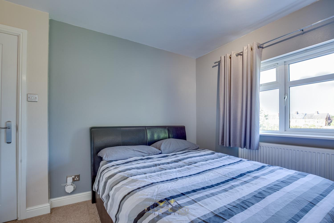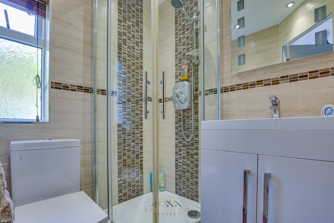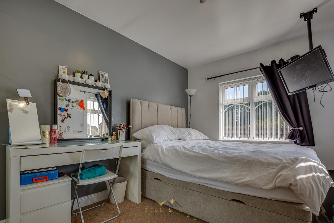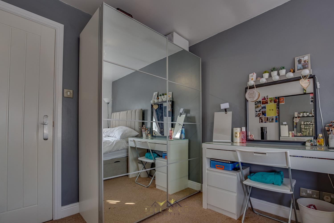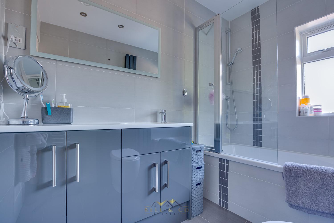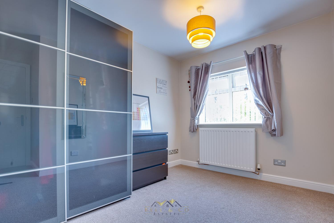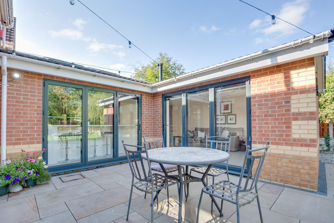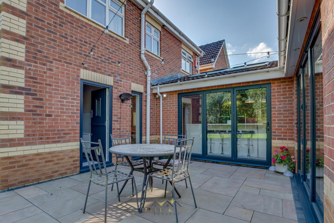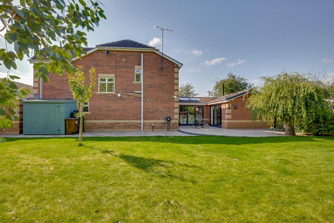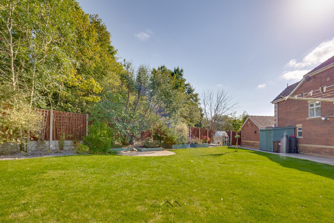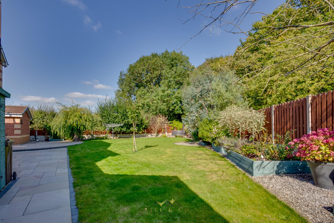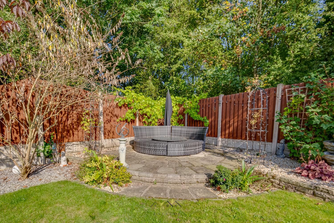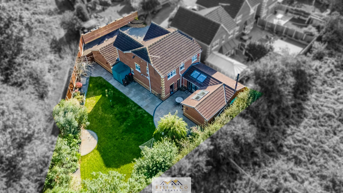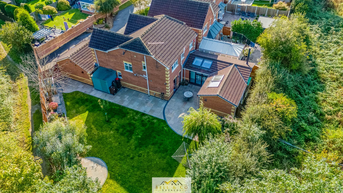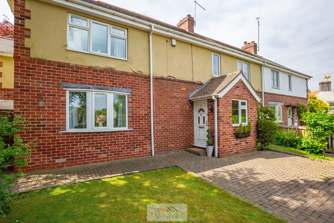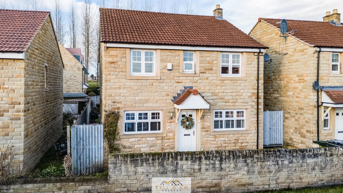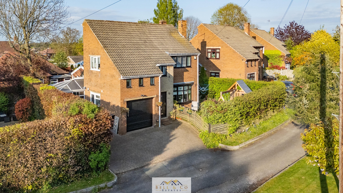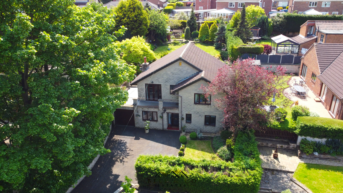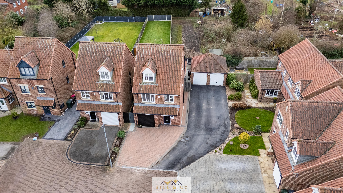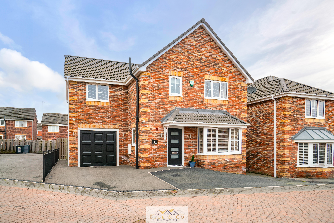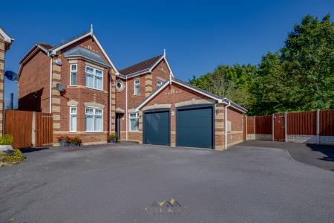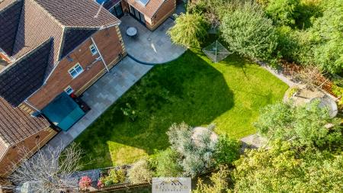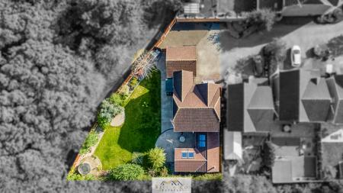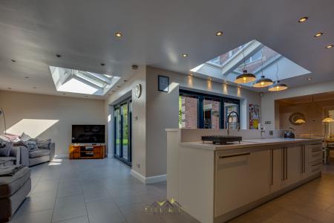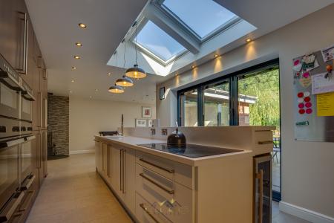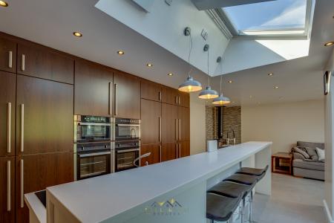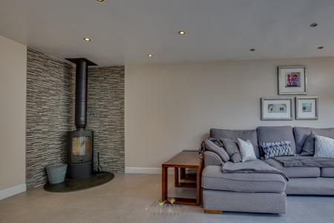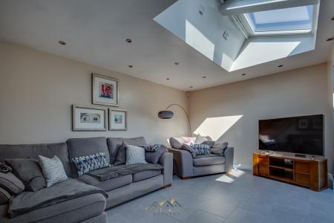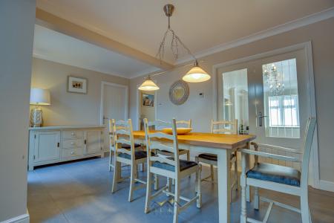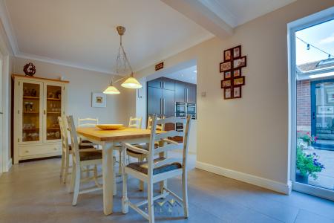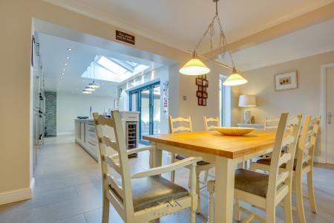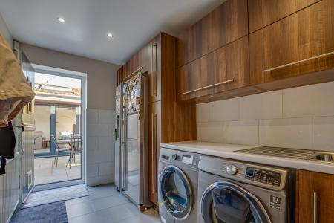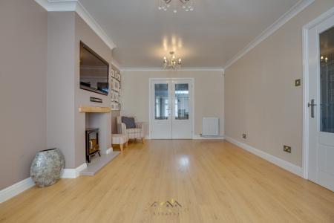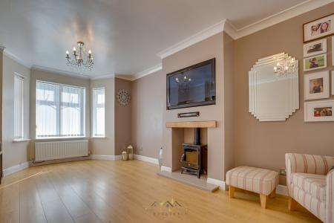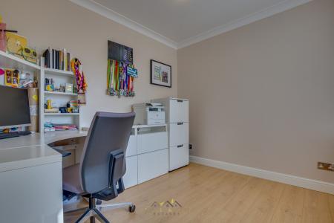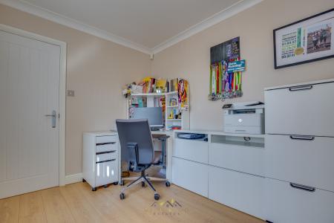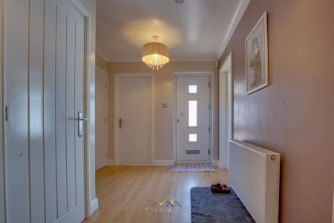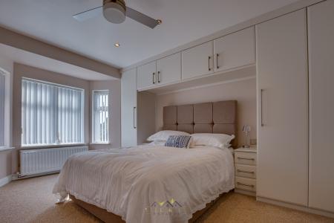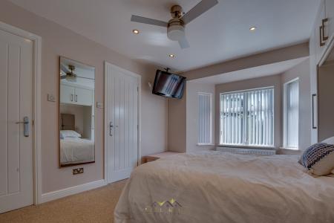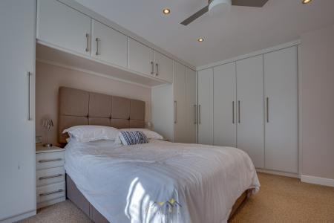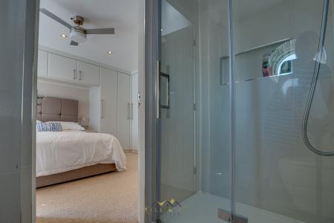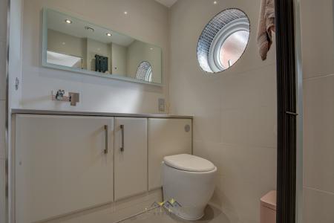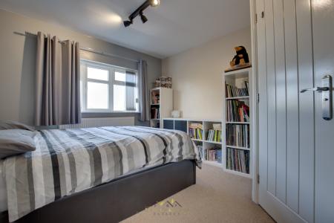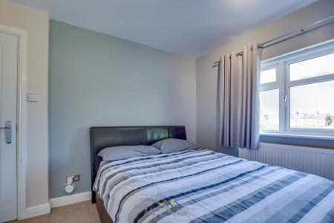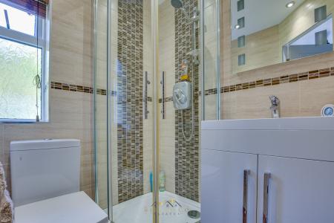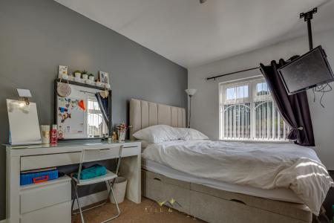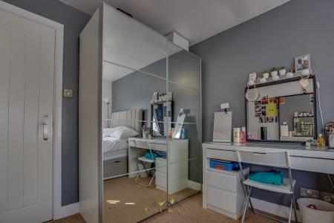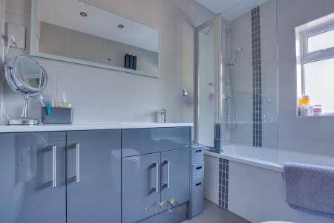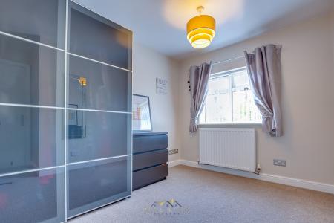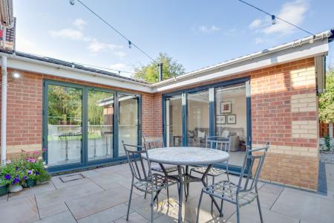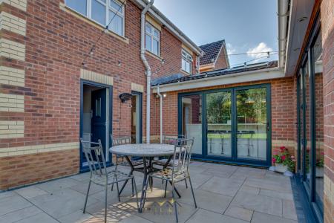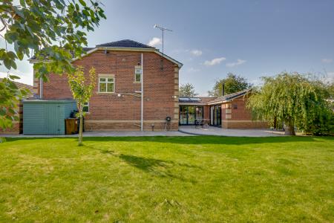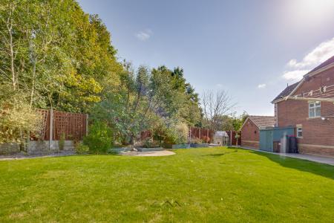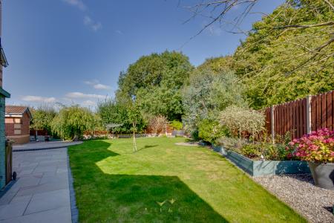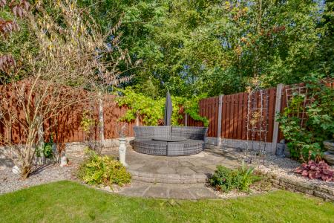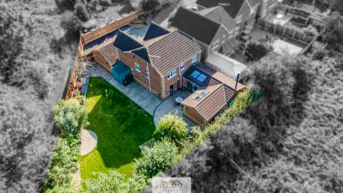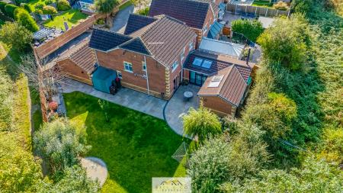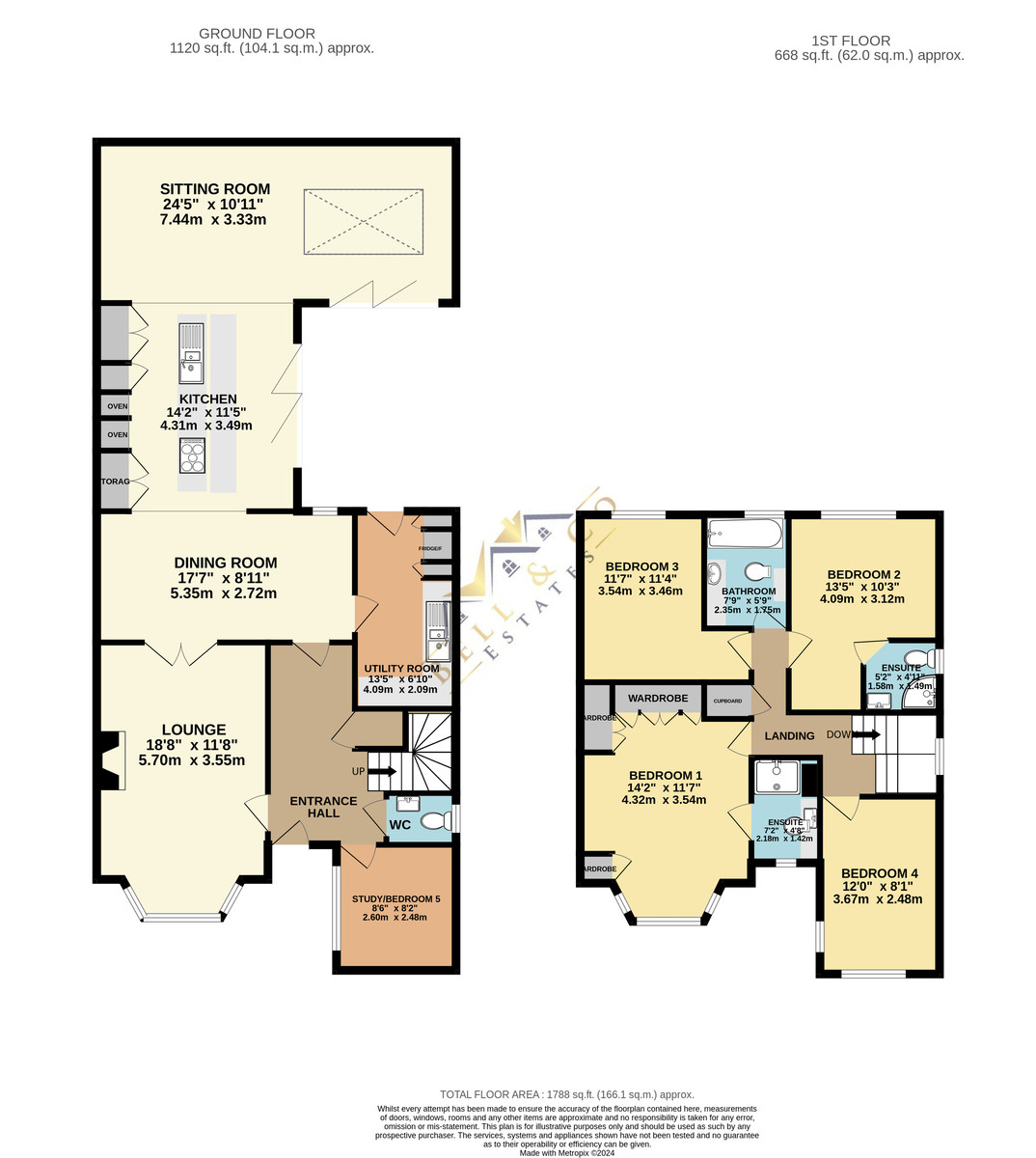- Four Bedroom Extended Detached
- Family Home
- Open Plan
- Modern Fitted Kitchen with Appliances
- Front Facing Lounge
- Master Bedroom With Fitted Wardrobes and Ensuite
- Further Second Bedroom with En Suite
- Modern Family Bathroom
- Private Enclosed Rear Garden
- Call Now to Arrange Your Viewing!
4 Bedroom Detached House for sale in Sheffield
FULL DESCRIPTION ***GUIDE PRICE £400,000 to £425,000***
Bell & Co Estates is thrilled to present this stunning and extended four-bedroom detached home, perfectly tucked away at the end of a sought-after estate in Kiveton Park. Offering spacious modern living, this property is ideal for families looking for a high-quality home in a prime location.
Upon entering, the welcoming hallway leads to a convenient WC and a versatile room that can be used as a study, playroom, or fifth bedroom. The formal lounge features a large bay window, filling the room with natural light. Double doors lead to an impressive open-plan kitchen, living, and dining area. The kitchen is modern and stylish, with a large island and breakfast bar, perfect for entertaining. The sitting area with log burner, boasts two sets of bi-folding doors that open onto the patio, seamlessly blending indoor and outdoor spaces. A utility room with access to the rear garden adds extra convenience. All complete with underfloor heating.
Upstairs, you will find four generously sized double bedrooms. The master bedroom is complete with fitted wardrobes and another en-suite and bedroom two has its own en-suite shower room. The family bathroom features a shower over the bath, WC, and sink.
The front of the property offers off-road parking for multiple vehicles, leading to a double garage with side access to the rear. The large, enclosed rear garden is a tranquil space surrounded by mature trees for privacy. Mainly laid to lawn, the garden also has a patio area, perfect for outdoor dining and entertaining family and friends.
Close to local schools, shops, and transport links, this home is in an excellent location. Viewing is highly recommended to truly appreciate the space and luxury this beautiful family home has to offer.
ENTRANCE HALL Bright and airy entrance hall with WC.
WC WC with wash basin.
LOUNGE 18' 8" x 11' 8" (5.69m x 3.56m) Front facing lounge with fire and surround and double doors.
DINING ROOM 17' 7" x 8' 11" (5.36m x 2.72m) Open plan dining area.
UTILITY ROOM 13' 5" x 6' 10" (4.09m x 2.08m) Utility room with plenty of cupboard storage and access to the enclosed rear garden.
KITCHEN 14' 2" x 11' 5" (4.32m x 3.48m) Great size open plan kitchen with island and integrated appliances.
SITTING ROOM 24' 5" x 10' 11" (7.44m x 3.33m) Large sitting room with log burner fire and bifold doors giving access to the enclosed rear garden.
STUDY/BEDROOM FIVE 8' 6" x 8' 2" (2.59m x 2.49m) Multi-function room currently used as a study.
BEDROOM ONE Master bedroom with fitted wardrobes and en-suite.
ENSUITE Master en-suite with walk in shower, wash basin and WC.
BEDROOM TWO Rear facing second bedroom with en-suite bathroom.
ENSUITE En-suite with walk in corner shower, wash basin and WC.
BEDROOM THREE Rear facing third bedroom fit for a double.
BEDROOM FOUR 12' 0" x 8' 1" (3.66m x 2.46m) Front facing fourth bedroom fit for a double.
BATHROOM 7' 9" x 5' 9" (2.36m x 1.75m) Family bathroom with shower over bath, WC and wash basin.
BELL & CO ESTATES OPENING HOURS - Monday to Friday 9:00am - 5:30pm Saturday 9:00am – 12:00pm Sunday closed
INDEPENDENT MORTGAGE ADVICE - With so many mortgage options to choose from, how do you know you're getting the best deal? Quite simply you don't! So why not talk to our expert.
FREE VALUATIONS - If you need to sell a house then please take advantage of our FREE VALUATION service, contact our office for a prompt, personable and efficient service.
Property Ref: 412223_101101002023
Similar Properties
Common Road, Thorpe Salvin, Worksop
4 Bedroom Semi-Detached House | £400,000
Bell & Co Estates are pleased to present this fantastically extended four-bedroom semi-detached family home, located in...
4 Bedroom Detached House | Guide Price £375,000
Bell & Co Estates are delighted to present this modern, four-bedroom detached home situated in the heart of North Anston...
Beeches Road, Wales, Sheffield
4 Bedroom Detached House | Guide Price £375,000
Bell & Co Estates are delighted to present this deceptively spacious four-bedroom detached family home, perfectly locate...
High Street, South Anston, Sheffield
3 Bedroom Detached House | Guide Price £425,000
Bell & Co Estates are delighted to present this three bedroom detached home in the popular village of South Anston, sitt...
Cypress Grove, Wales, Sheffield
5 Bedroom Detached House | Guide Price £425,000
Bell & Co Estates are thrilled to present this exceptional five-bedroom family home, tucked away on a private road in th...
5 Bedroom Detached House | Guide Price £425,000
Bell & Co Estates are thrilled to present this exceptional five-bedroom executive detached family home, perfectly positi...

Bell & Co Estates (Kiveton Park)
Kiveton Park, Sheffield, S26 6RA
How much is your home worth?
Use our short form to request a valuation of your property.
Request a Valuation
