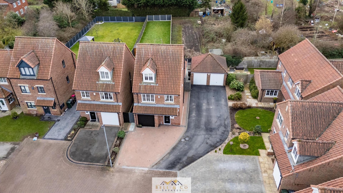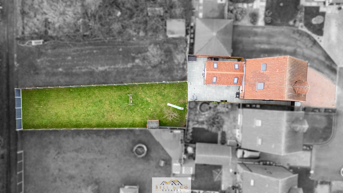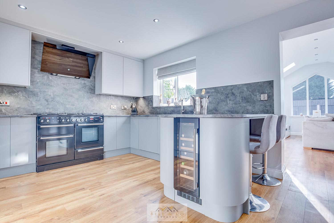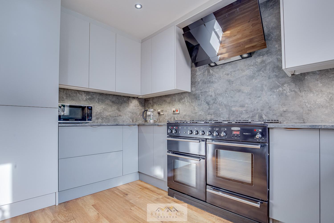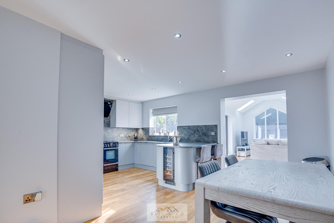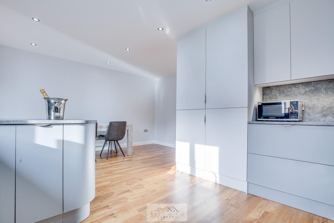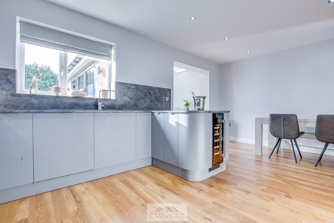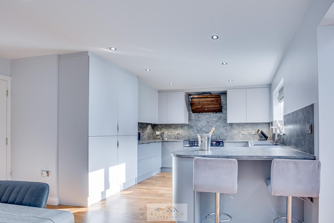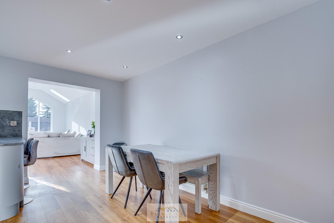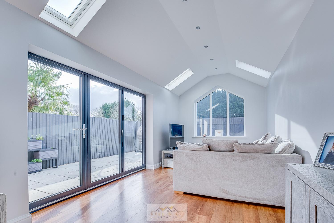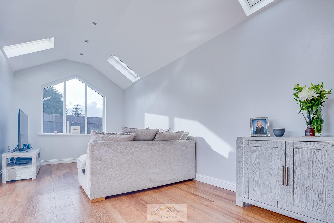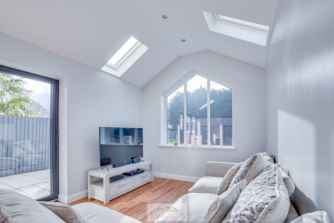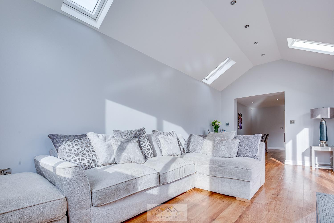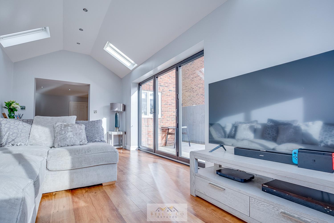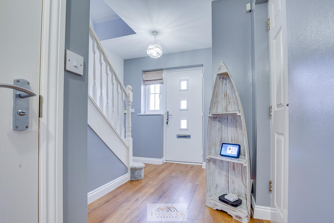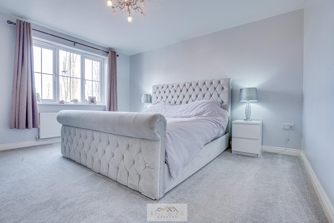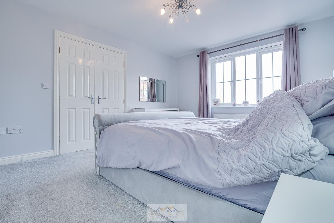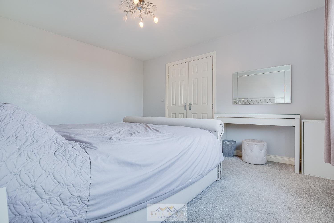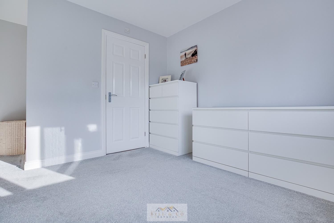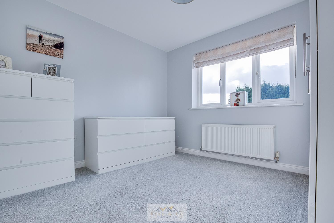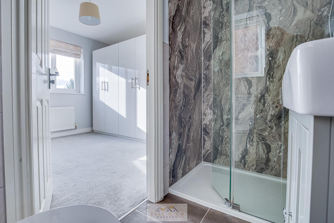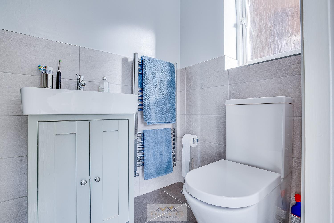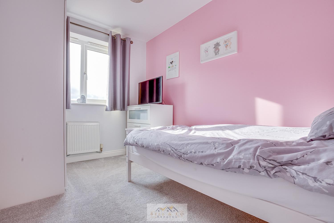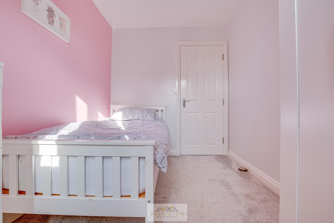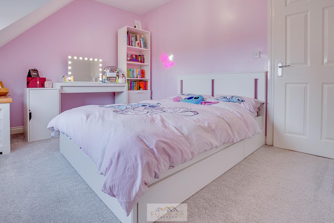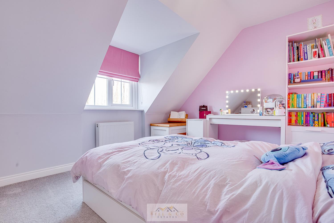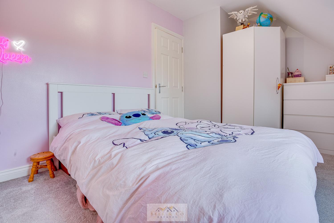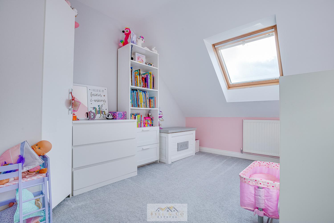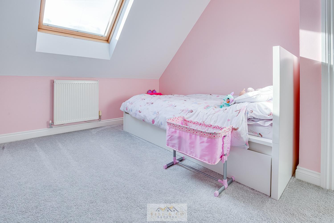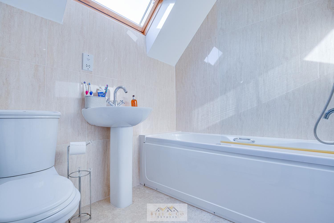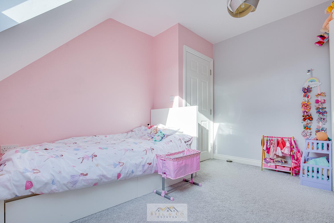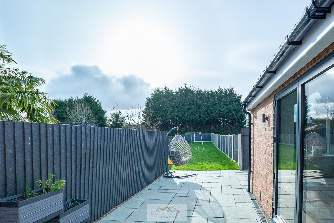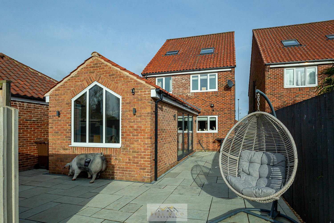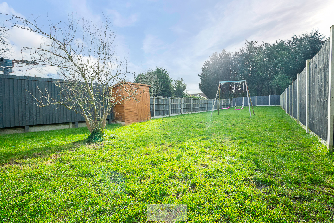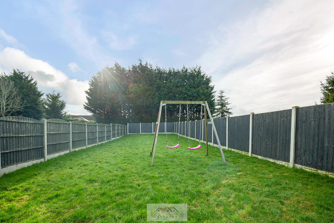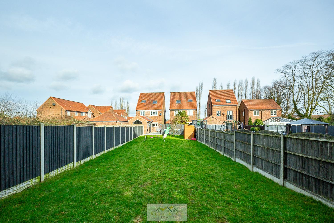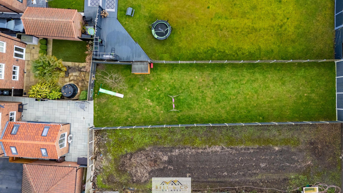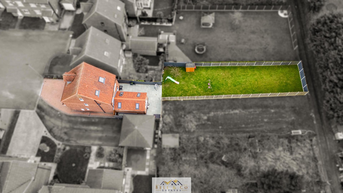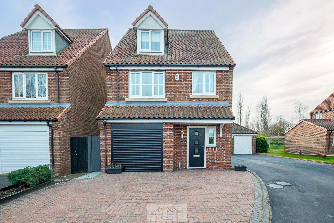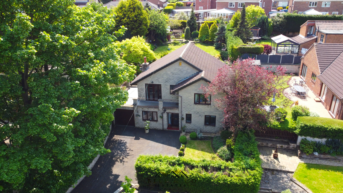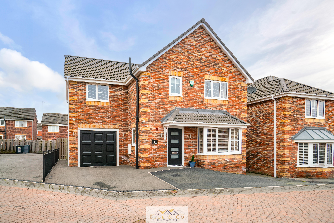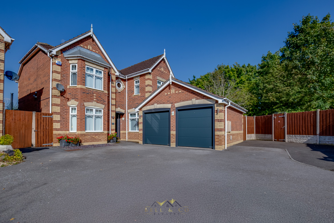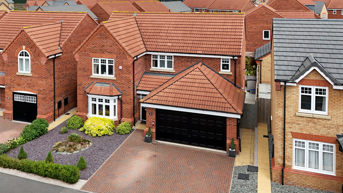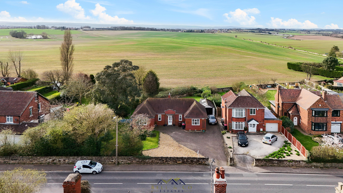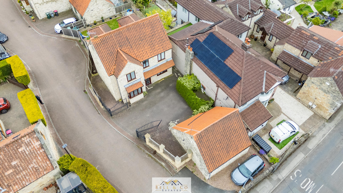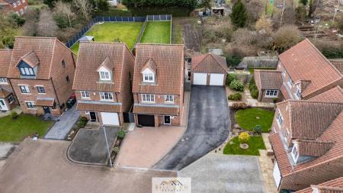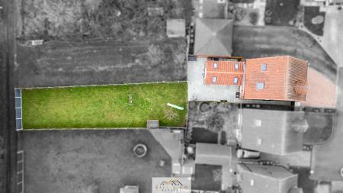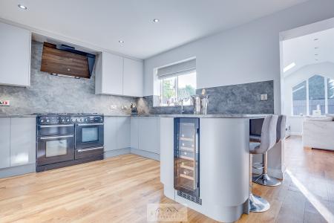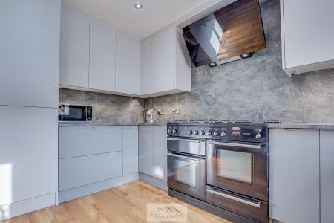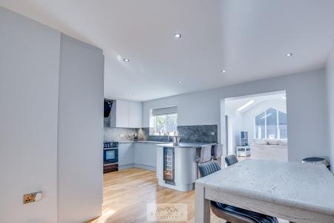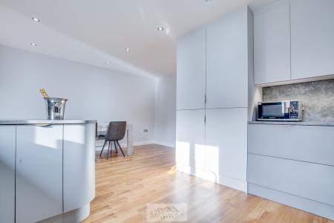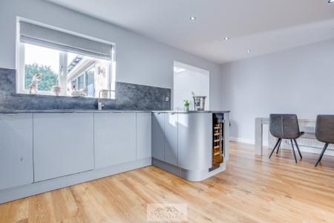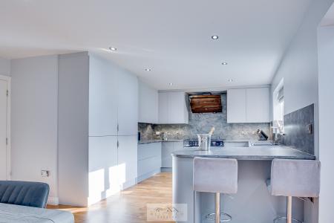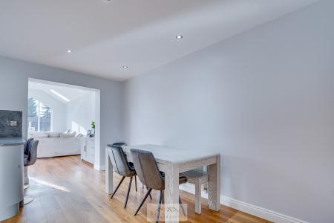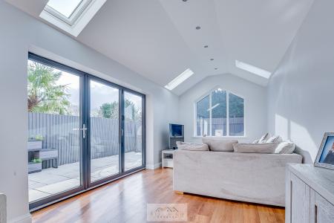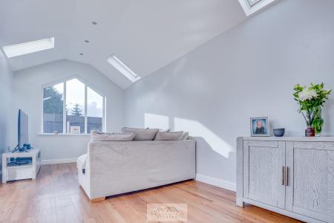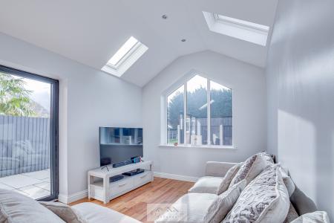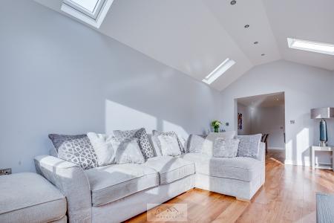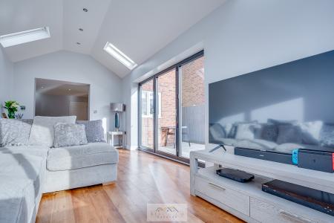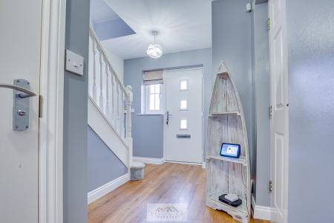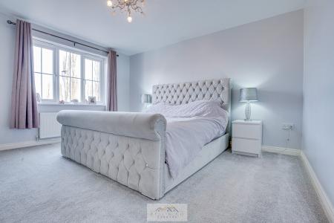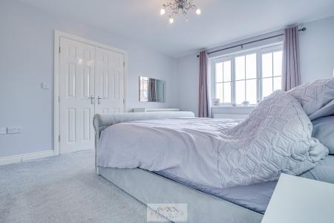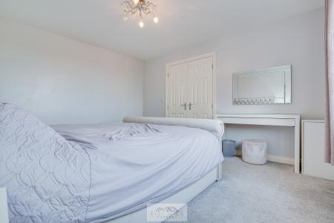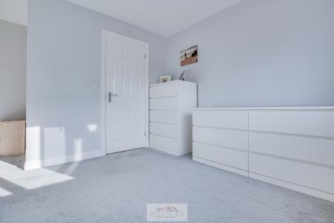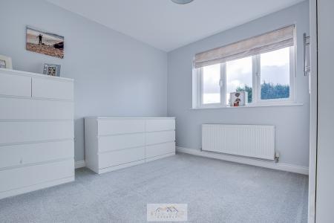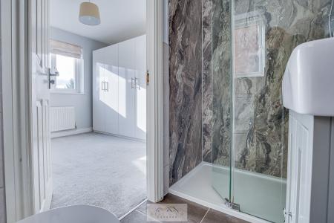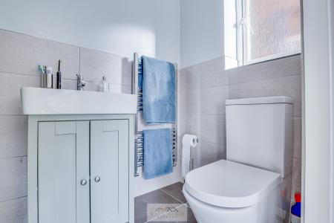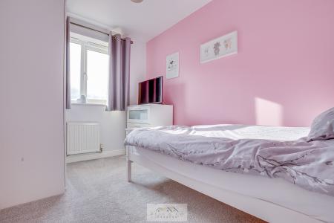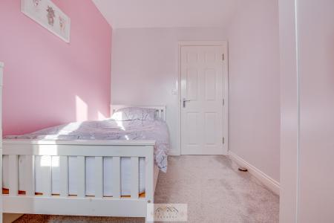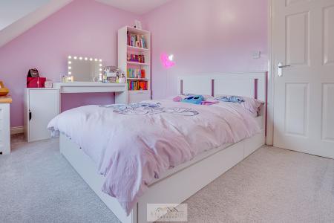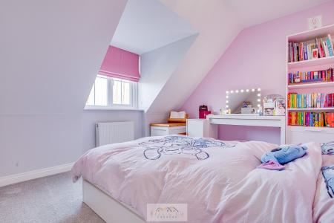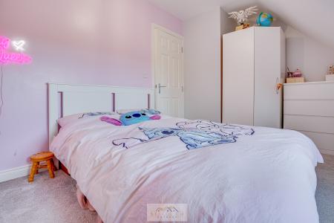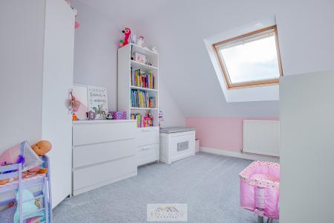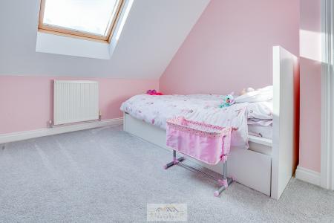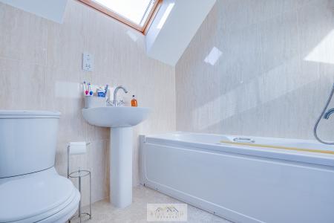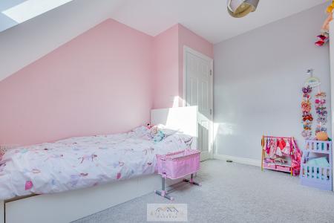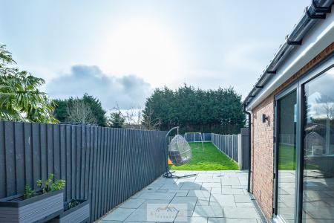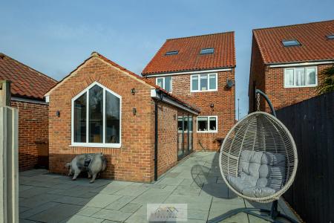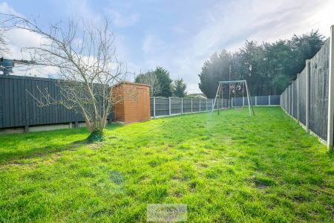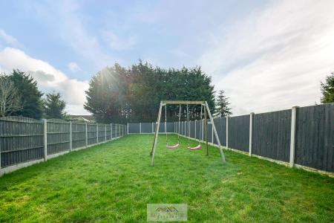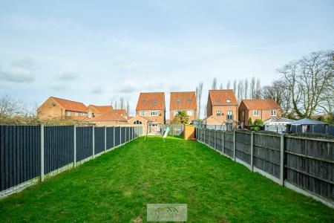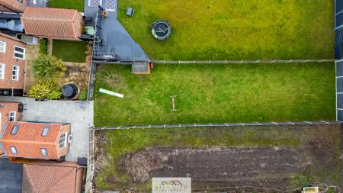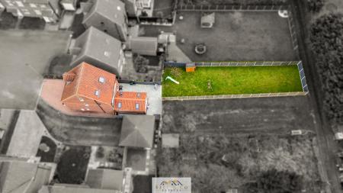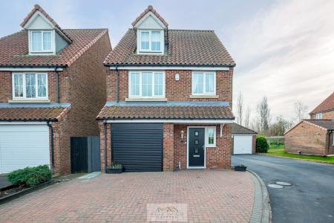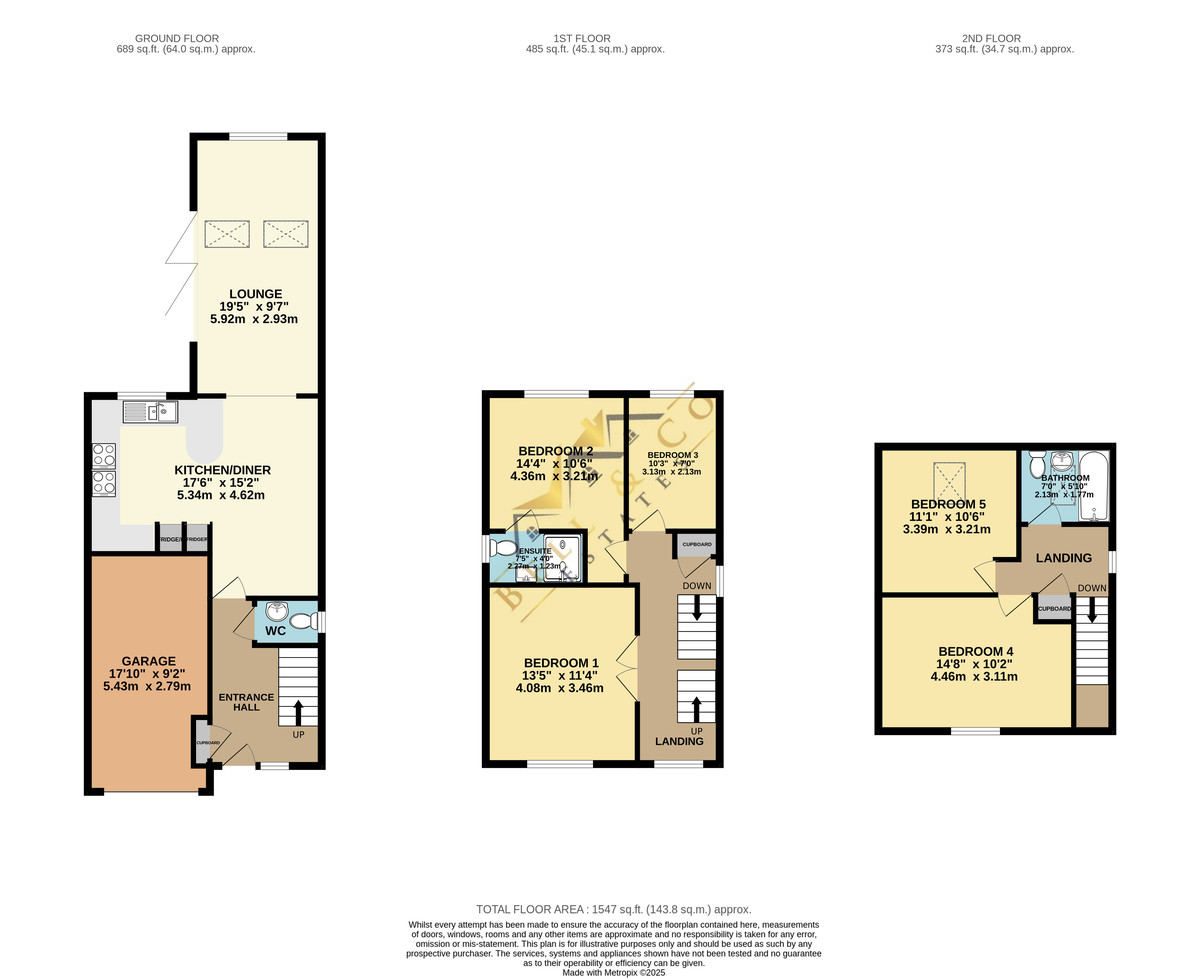- Extended Family Home
- Five Bedrooms
- Master with Ensuite
- Open Plan Living
- No onward Chain
- Integral Garage
- Enclosed Rear Garden
- Substantial garden
- Close to local amenities
- A must see!
5 Bedroom Detached House for sale in Sheffield
FULL DESCRIPTION ***GUIDE PRICE £425,000 to £450,000***
Bell & Co Estates are thrilled to present this exceptional five-bedroom family home, tucked away on a private road in the sought-after village of Wales.
Extended and upgraded to a high specification, this home offers modern luxury, open-plan living, and generous space-perfect for families and entertaining.
Step into a welcoming entrance hall, complete with a storage cupboard and access to a convenient WC.
The space flows into the sleek and stylish fitted kitchen, fully equipped with integrated appliances, a wine cooler, and a double range cooker, making it a dream for passionate cooks.
The open-plan design leads effortlessly into the dining area and lounge, where bifold doors open onto the patio, creating a seamless indoor/outdoor atmosphere-perfect for entertaining.
To the first floor the master bedroom is complete with a modern en-suite shower room.
Bedroom five is a well-sized single room and bedroom two, is a generous space that could also serve as an additional reception room.
To the second floor are two further double bedrooms, offering plenty of space and natural light with a family bathroom, featuring a shower over bath, WC, and sink.
To the front of the property the paved driveway offers off-road parking, leading to a garage with an electric door which is also a utility room housing the washer and dryer.
To the rear is a large enclosed garden, accessible from the side of the house as well as internally with a spacious patio area, ideal for entertaining and a generous lawned area, providing a safe and enjoyable space for children.
Located in the popular village of Wales, this home offers a peaceful private road setting, close proximity to local amenities, schools, and transport links and easy access to major road networks, making commuting simple.
This is a fantastic opportunity to own a stunning modern family home in a highly desirable area.
Viewing is highly recommended to fully appreciate all this home has to offer - contact us today to arrange yours!
ENTRANCE HALL Bright and airy entrance hall with cupboard and downstairs WC.
WC Downstairs WC with wash basin.
KITCHEN/DINER 17' 6" x 15' 2" (5.33m x 4.62m) Great size modern kitchen with integrated appliances and space for dining.
LOUNGE 19' 5" x 9' 7" (5.92m x 2.92m) Bright and airy lounge with large bi-fold doors providing light throughout and access to the private rear garden.
GARAGE 17' 10" x 9' 2" (5.44m x 2.79m)
BEDROOM ONE 13' 5" x 11' 4" (4.09m x 3.45m) Front facing master bedroom.
BEDROOM TWO 14' 4" x 10' 6" (4.37m x 3.2m) Rear facing second bedroom with ensuite.
ENSUITE 7' 5" x 4' 0" (2.26m x 1.22m) Modern ensuite with walk in shower, wash basin and WC.
BEDROOM THREE 10' 3" x 7' 0" (3.12m x 2.13m) Rear facing third bedroom.
BEDROOM FOUR 14' 8" x 10' 2" (4.47m x 3.1m) Great size fourth bedroom.
BEDROOM FIVE 11' 1" x 10' 6" (3.38m x 3.2m) Great size fifth bedroom.
BATHROOM 7' 0" x 5' 10" (2.13m x 1.78m) Family bathroom with shower over bath, wash basin and WC.
BELL & CO ESTATES OPENING HOURS - Monday to Friday 9:00am - 5:30pm Saturday 9:00am – 12:00pm Sunday closed
INDEPENDENT MORTGAGE ADVICE - With so many mortgage options to choose from, how do you know you're getting the best deal? Quite simply you don't! So why not talk to our expert.
FREE VALUATIONS - If you need to sell a house then please take advantage of our FREE VALUATION service, contact our office for a prompt, personable and efficient service.
Freehold
Council Tax Band D
EPC Grade C
Property Ref: 412223_101101001820
Similar Properties
High Street, South Anston, Sheffield
3 Bedroom Detached House | Guide Price £425,000
Bell & Co Estates are delighted to present this three bedroom detached home in the popular village of South Anston, sitt...
5 Bedroom Detached House | Guide Price £425,000
Bell & Co Estates are thrilled to present this exceptional five-bedroom executive detached family home, perfectly positi...
Mckenzie Way, Kiveton Park, Sheffield
4 Bedroom Detached House | Guide Price £400,000
Bell & Co Estates is thrilled to present this stunning and extended four-bedroom detached home, perfectly tucked away at...
Blackstone Drive, Shireoaks, Worksop
4 Bedroom Detached House | Guide Price £450,000
Bell & Co Estates are delighted to bring to market this spacious and beautifully presented four-bedroom detached home, o...
Crowgate, South Anston, Sheffield
2 Bedroom Detached Bungalow | £450,000
Bell & Co Estates are delighted to present this two-bedroom detached bungalow, situated in the highly sought-after villa...
Mill Haven, North Anston, Sheffield
4 Bedroom Detached House | £450,000
Bell & Co Estates are delighted to bring to market this superb four-bedroom detached home, offering over 1,600 sq. ft. o...

Bell & Co Estates (Kiveton Park)
Kiveton Park, Sheffield, S26 6RA
How much is your home worth?
Use our short form to request a valuation of your property.
Request a Valuation
