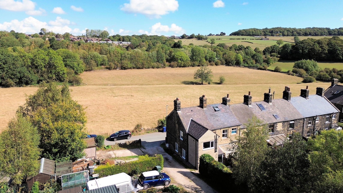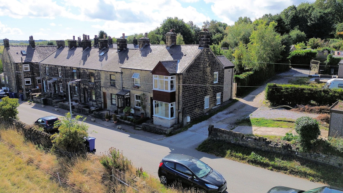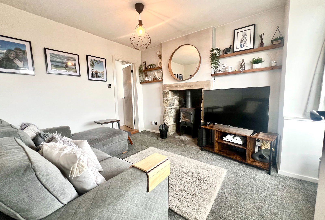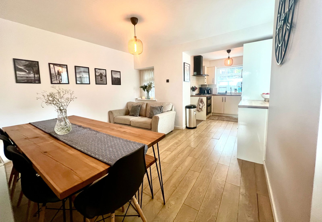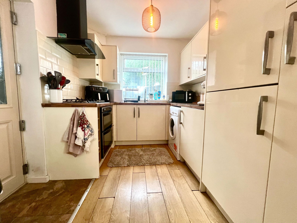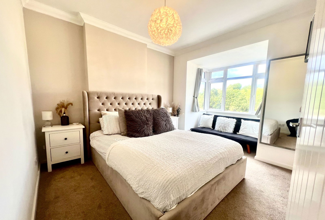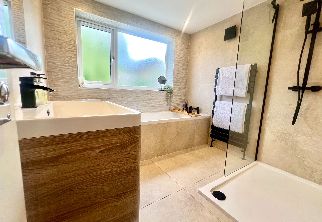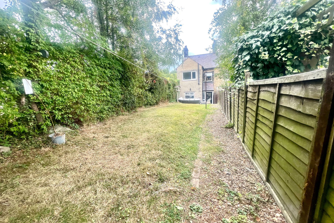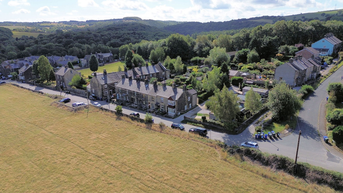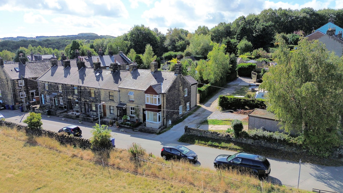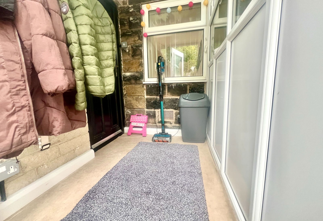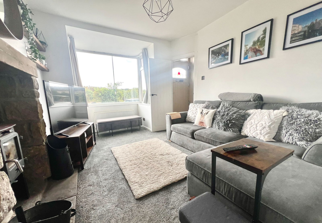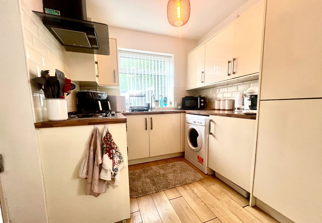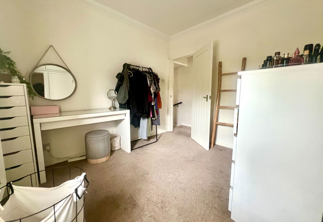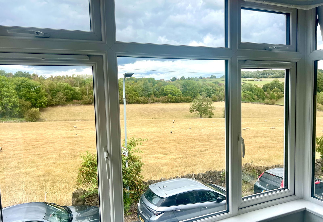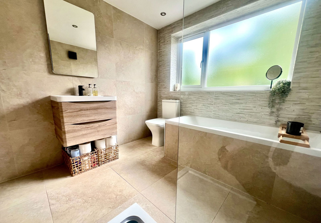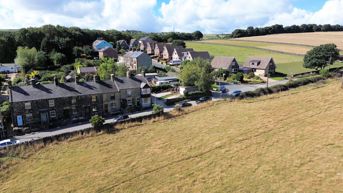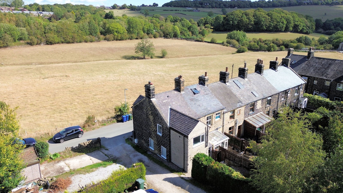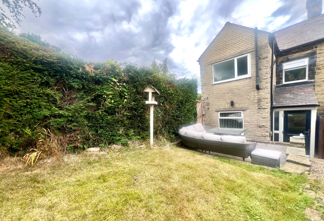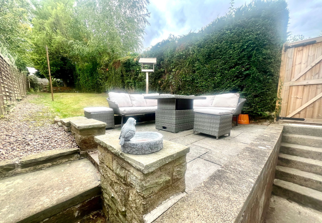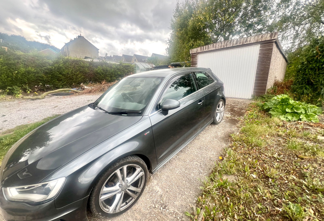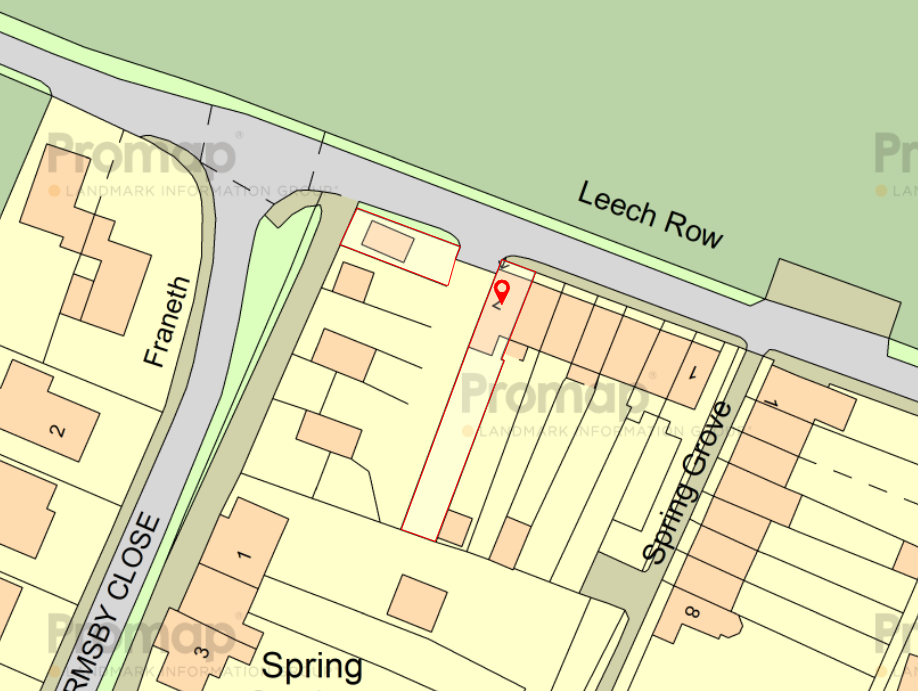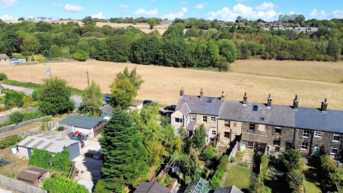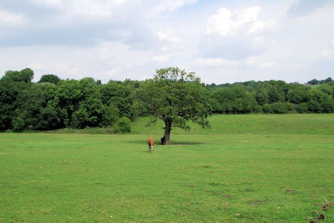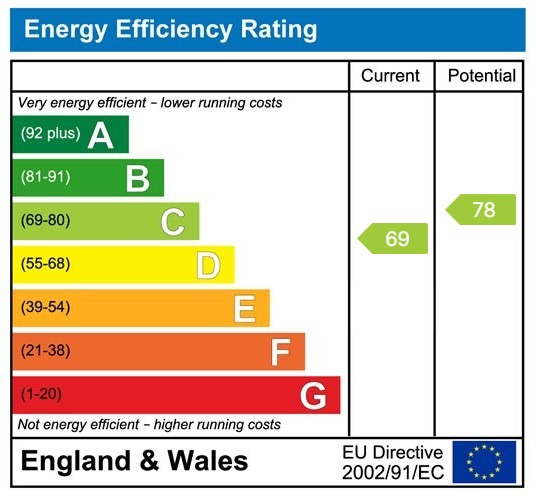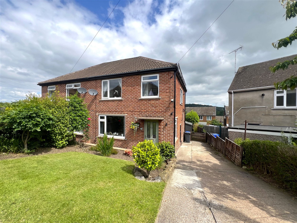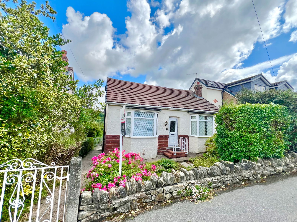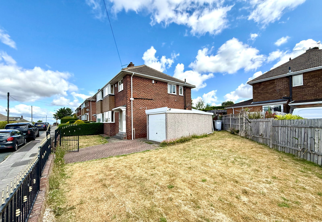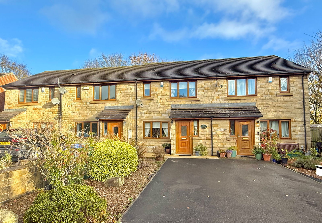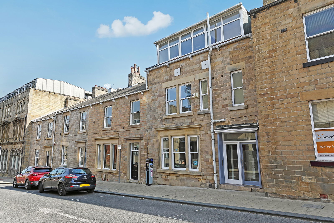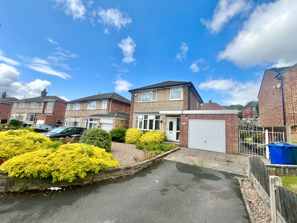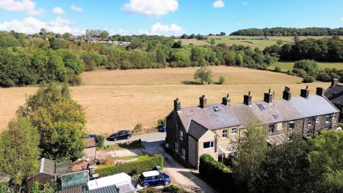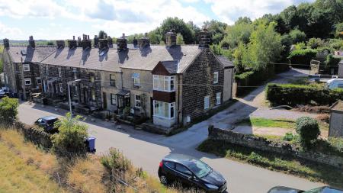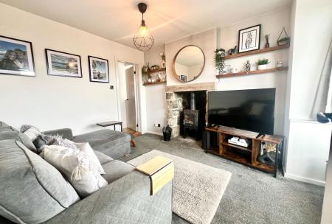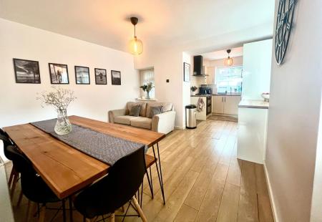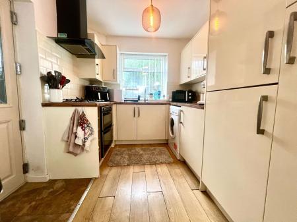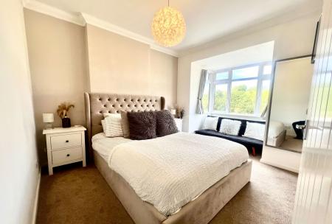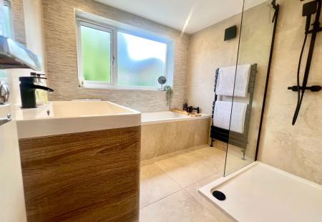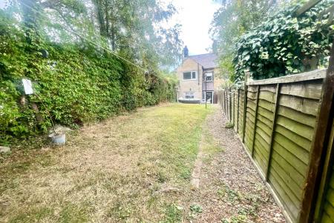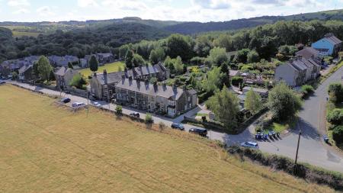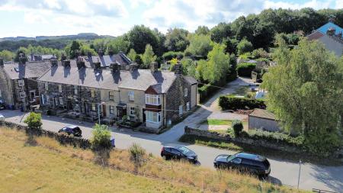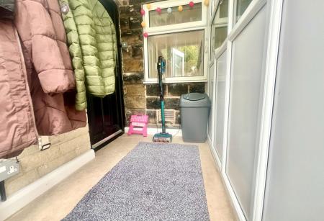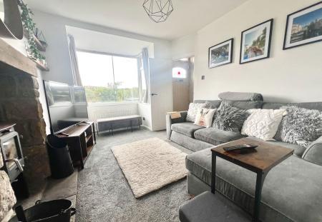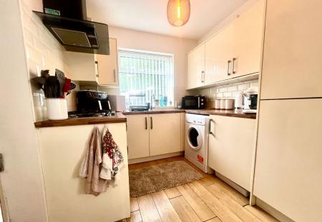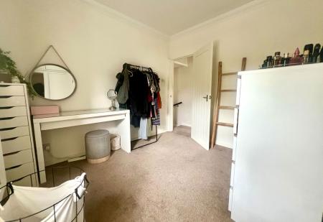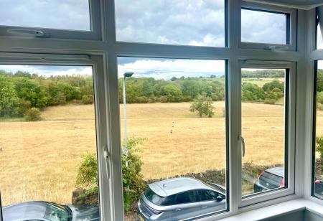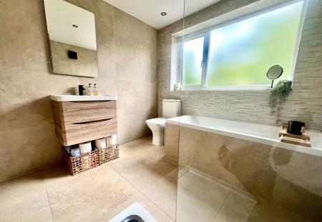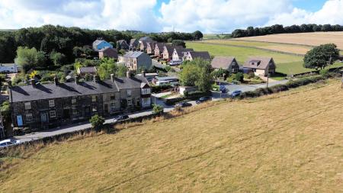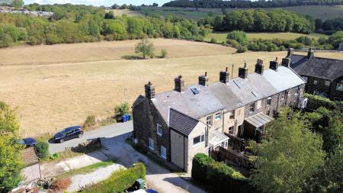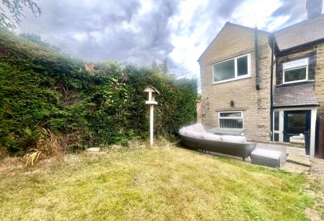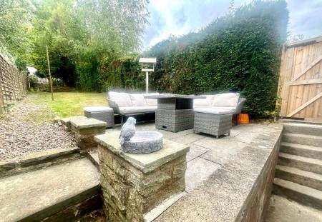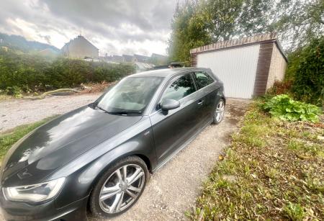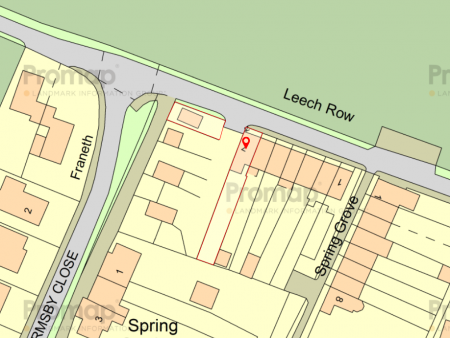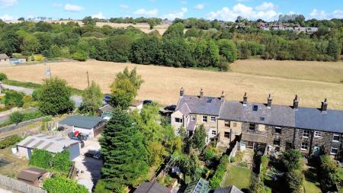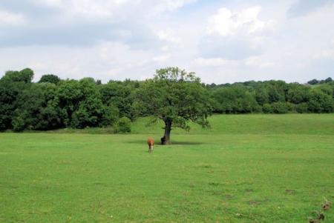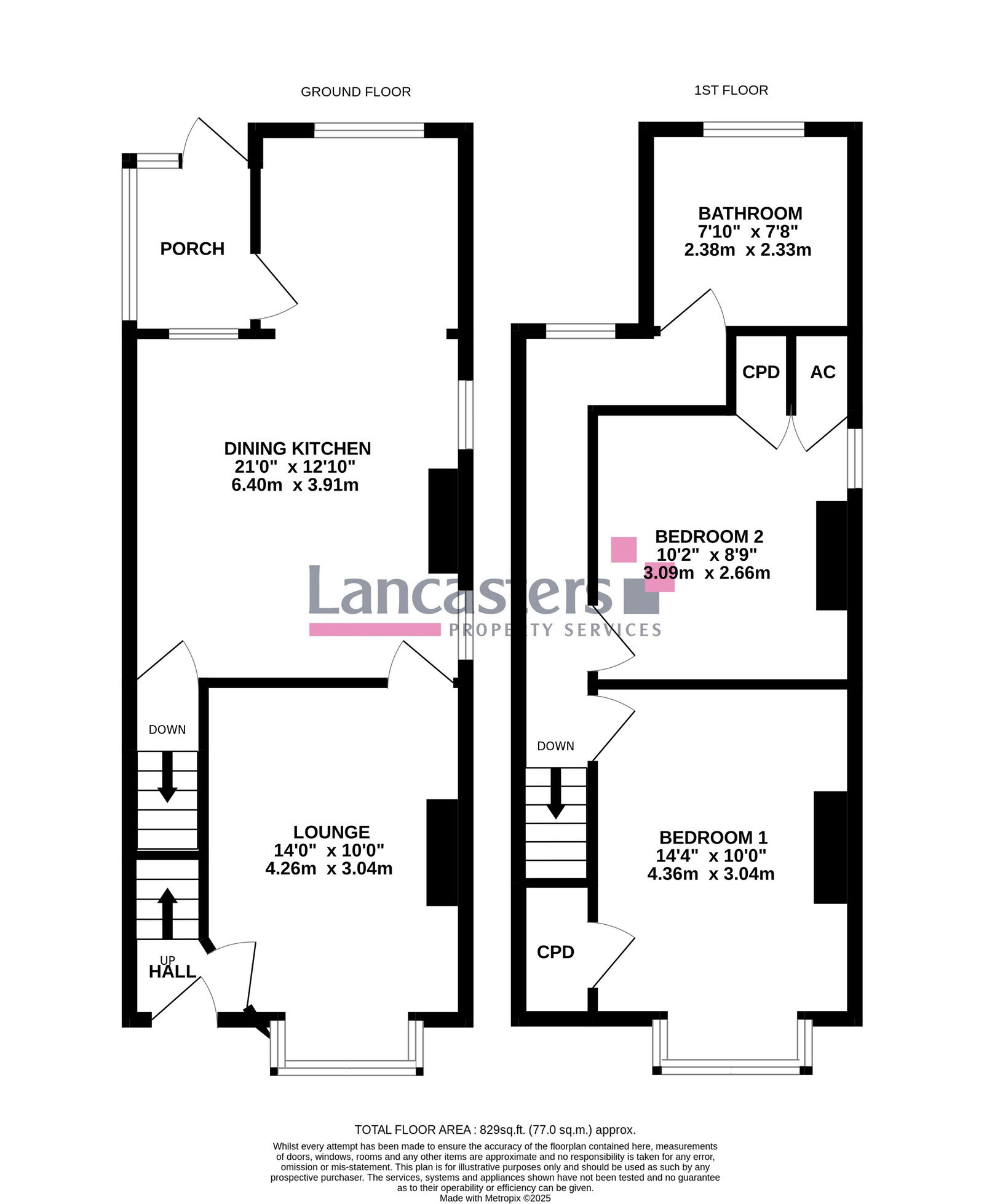- Stunning Rural Views
- South Facing Gardens
- Garage and Driveway
- 2 Double Bedrooms
- Well Presented Throughout
- Open Countryside on the Doorstep
- M1 Access
- Local Services and Highly Regarded Schools
- Sought After Location
- Open Plan Dining Kitchen
2 Bedroom End of Terrace House for sale in Sheffield
A delightful two double bedroom end of terrace cottage situated within a sought after location commanding breathtaking rural views to the front elevation, open countryside on the doorstep and an enviable outdoor lifestyle. The property is presented to an exceptional standard throughout boasting quality fitments to the kitchen and bathroom whilst benefiting further from gas central heating and double glazing, south facing gardens and an oversized single garage. Local services are in abundance and the M1 motorway network is easily accessible.
Ground Floor
An entrance door opens to reception area which has full tiling to the floor and a staircase to the first floor level.
The lounge has a walk-in bay window enjoying stunning views over adjoining countryside whilst a feature stone chimney breast is home to a wood burning stove.
An inner hallway provides access to the cellar before leading through to an open plan dining kitchen which has two windows overlooking the rear garden. The kitchen has a door opening to the rear and presents a modern range of fitted kitchen furniture comprising base cupboards with matching drawers that sit beneath a work surface that incorporates a stainless steel single drainer one and a half bowl sink unit with mixer tap. The room has matching wall cupboards, complimentary tiled splash backs to the walls and appliances which include an integral double oven with five ring gas hob and extractor hood, fridge and freezer whilst also having plumbing for an automatic washing machine.
First Floor
The landing provides access to roof space and has a window overlooking the rear garden.
The main bedroom is positioned to the front aspect of the home, offers double accommodation and has a walk-in bay window commanding breathtaking rural views,and a built in cupboard/wardrobe. The second bedroom has a window, a built in wardrobe and further storage cupboard which house the combination boiler.
The bathroom is presented with a modern four piece suite comprising a step in corner shower, sink with vanity cupboard beneath and tiled splash backs, low flush W.C and a panelled bath with tiled surround. This room has an opaque double glazed window, vertical radiator and extractor fan.
EXTERNALLY The front of the property is a small forecourt garden. To the rear elevation is a southerly facing garden with a flagged seating area and lawned garden with hedged boundaries. To the side aspect of the house is a parking bay which presents access to an oversized single garage.
LOUNGE 10'2 x 11'5 (3.10m x 3.48m)
OPEN PLAN DINING AREA 12'1 x 11'2 (3.68m x 3.40m)
KITCHEN 9'7 x 7'9 (2.92m x 2.36m)
BEDROOM ONE 10'7 x 10' 6 (3.23m x 3.20m)
BEDROOM TWO 10'3 x 8'9 (3.12m x 2.67m)
Additional Information
A Freehold property with mains gas, water, electricity and drainage. Council Tax Band - B. EPC Rating D - .Fixtures and fittings by separate negotiation.
MEASUREMENTS:- These are generally taken by electronic instruments, and whilst regularly checked for accuracy are only intended as a guide. We therefore advise that you take your own measurements where accuracy is a requirement.
DIRECTIONS
From the crossroad's in the centre of Thurgoland village proceed down Cote Lane, at the bottom turning right onto Huthwaite Lane where the property will be found on the left hand side of the road.
Important Information
- This is a Freehold property.
- This Council Tax band for this property is: B
Property Ref: 571_1205183
Similar Properties
Hillcrest Rise, Deepcar, S36 2QJ
3 Bedroom Semi-Detached House | £225,000
TAKE A LOOK AT THIS! LOCATED AT THE HEAD OF THIS HIGHLY REGARDED CUL-DE-SAC POSITION, IS THIS STUNNING AND SPACIOUS THRE...
Cross Lane, Stocksbridge, S36 1AY
2 Bedroom Bungalow | Offers in region of £225,000
WOW! OFFERED TO THE MARKET WITH NO UPWARDS VENDOR CHAIN IN THIS AMAZING & RARELY AVAILABLE AREA IS THIS CHARMING TWO BED...
Warner Road, Barnsley, S75 2HL
3 Bedroom Semi-Detached House | £225,000
An exceptionally well proportioned three bedroom semi-detached house occupying a generous corner plot position, commandi...
Wood Cottages, Sheffield Road, Oxspring, S36 8ZR
3 Bedroom Cottage | Offers Over £250,000
A well proportioned 3-bedroom home, presented to an exceptional standard throughout, located on the fringes of open coun...
Regent Street, Barnsley, South Yorkshire, S70 2EG
Commercial Property | £265,000
HIGH-QUALITY, RECENTLY REFURBISHED OFFICE BUILDING - FOR SALEProminent Town Centre Location | Excellent Investment Oppo...
Fieldhead Road, Hoyland, S74 9AT
3 Bedroom Detached House | Guide Price £275,000
OFFERED TO THE MARKET WITH NO VENDOR CHAIN IS THIS FANTASTIC THREE BEDROOM DETACHED PROPERTY SITUATED IN A HIGHLY REGARD...

Lancasters Property Services Limited (Penistone)
20 Market Street, Penistone, South Yorkshire, S36 6BZ
How much is your home worth?
Use our short form to request a valuation of your property.
Request a Valuation
