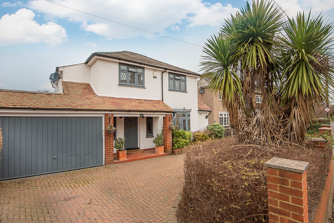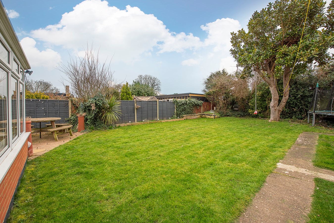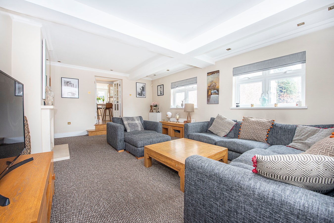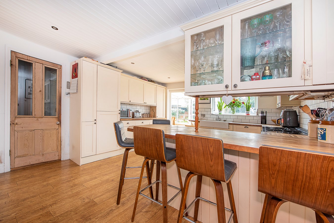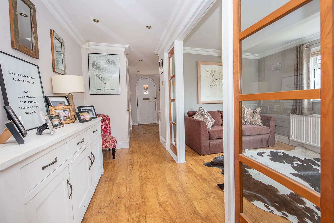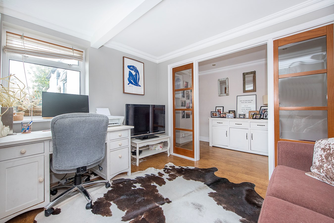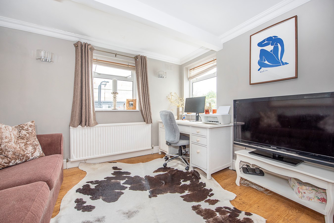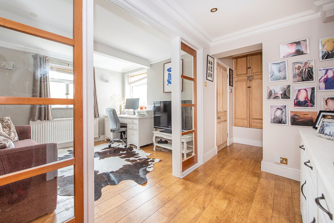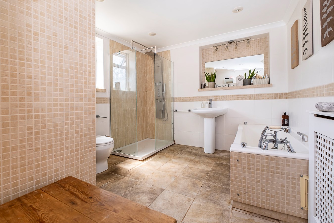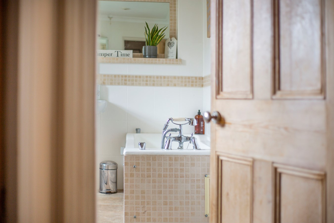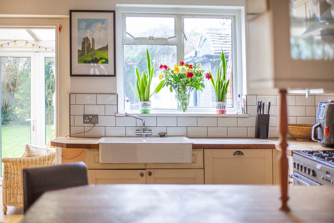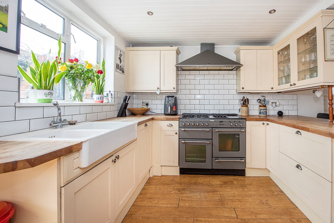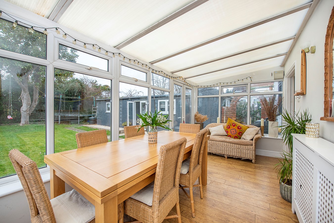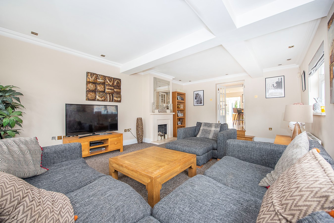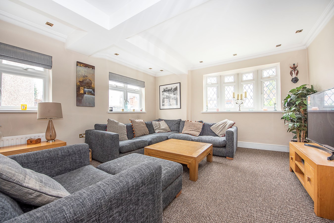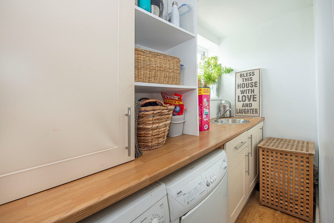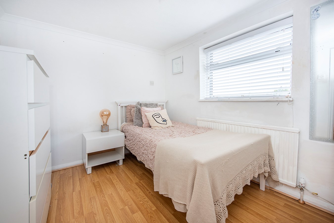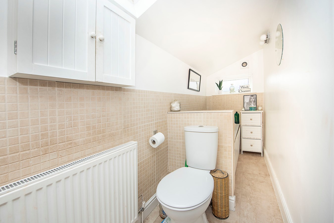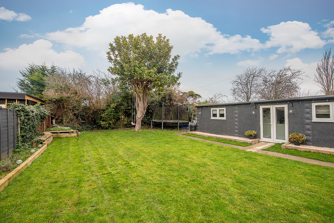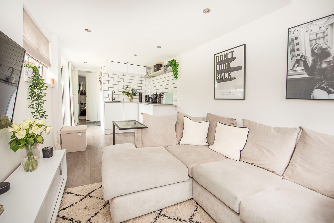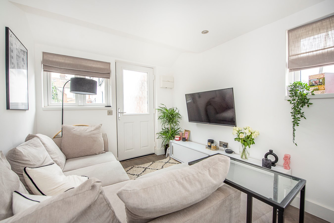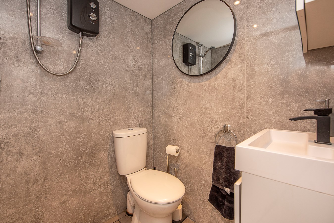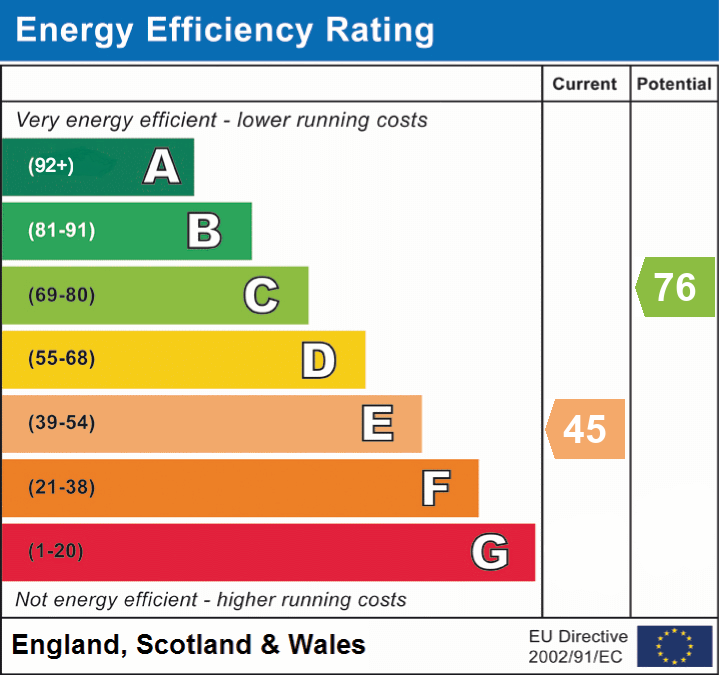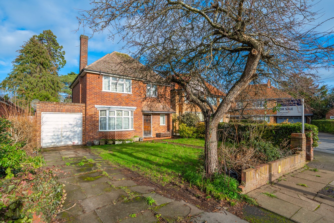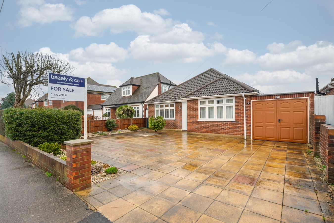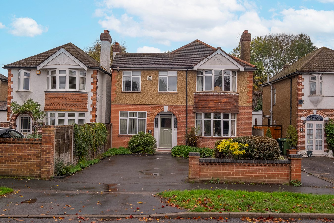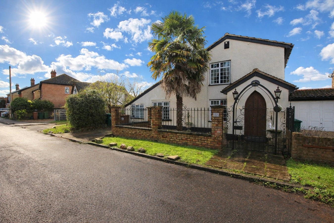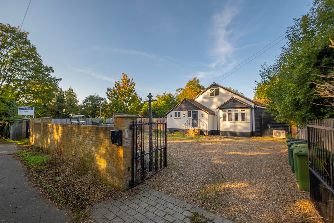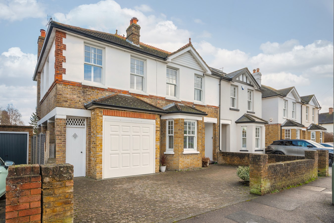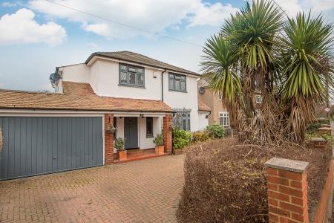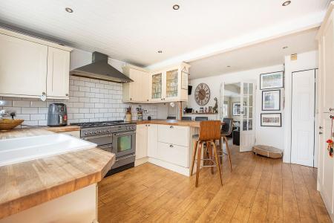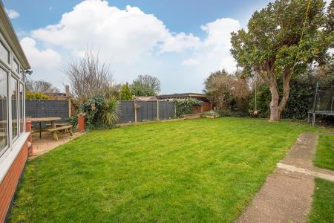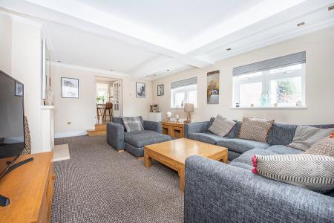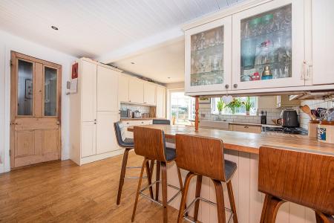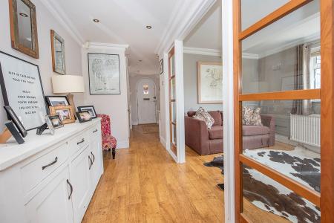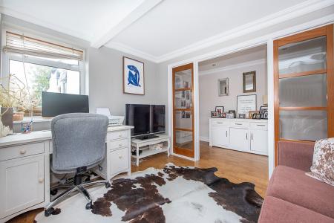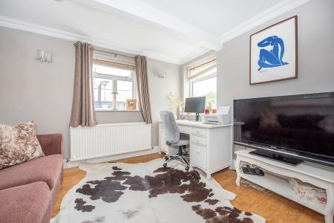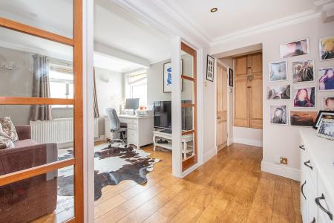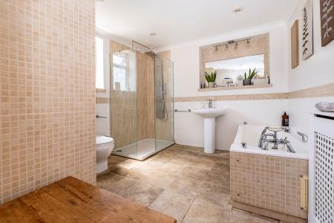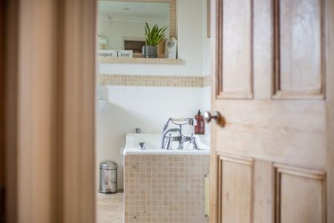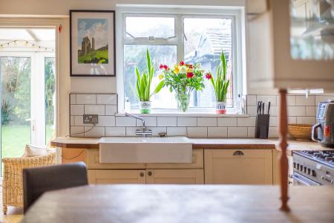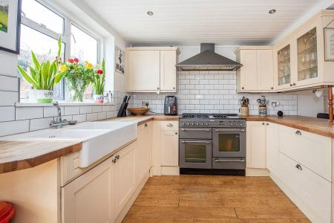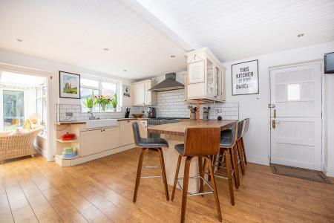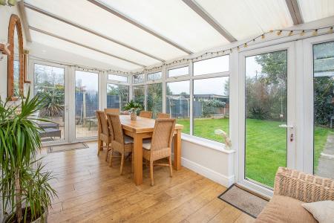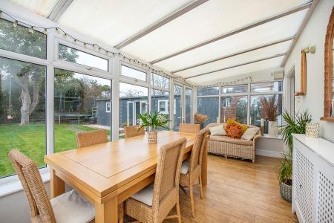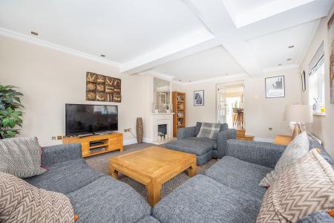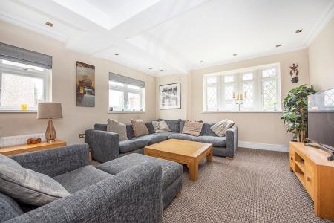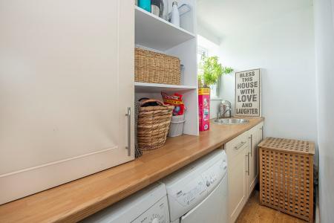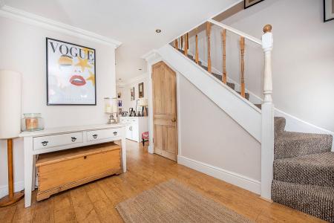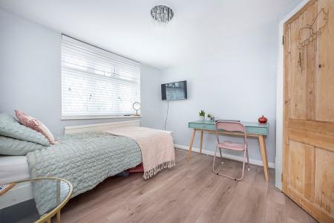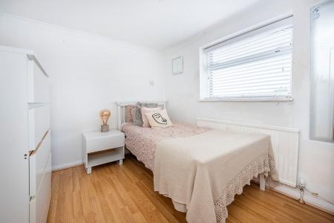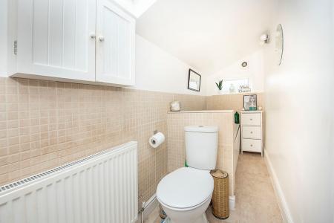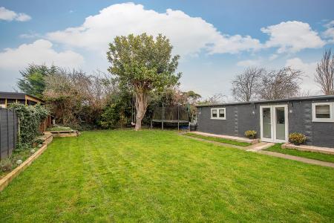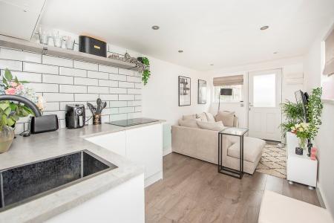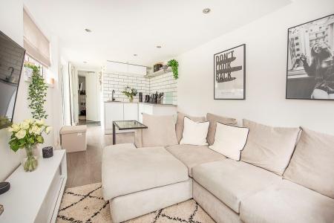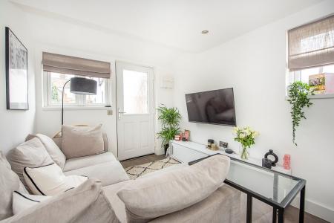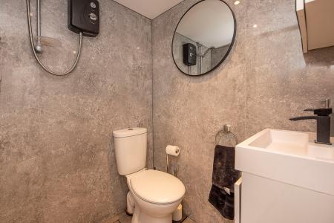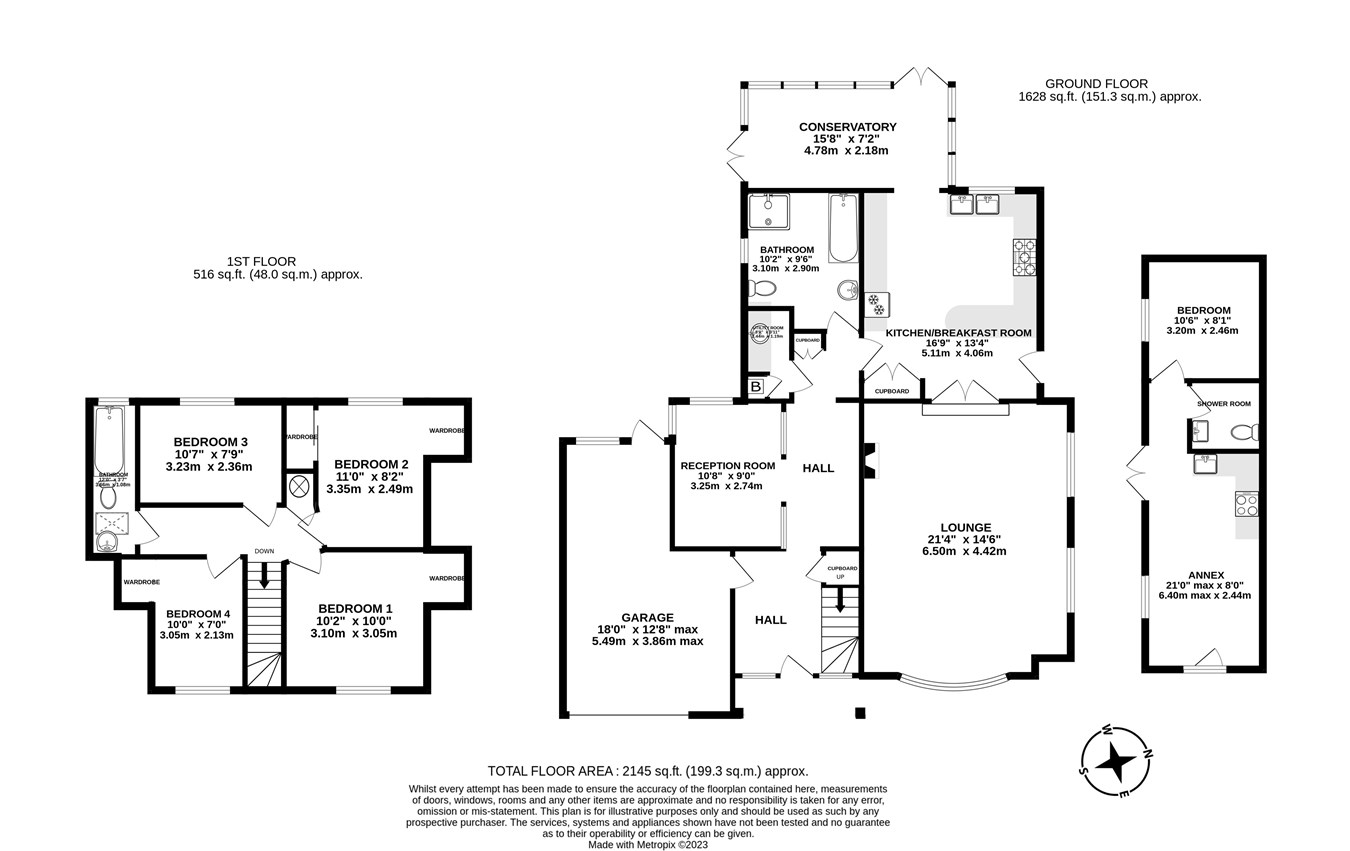- Four Bedroom Detached Family Home
- 90' West Facing Garden, 25' Garage
- Kitchen/Breakfast Room & Utility
- Two Receptions & Conversatory
- Garage & In & Out Driveway
- Gnd Floor & 1st Floor Bathrooms
- Self Contained Outbuilding
- 1/2 Mile Of High Street & Station
4 Bedroom Detached House for sale in Shepperton
Realistically Priced for A Quick Sale! Bazely & Co are delighted to present this truly unique, turn-of-the-century detached character home, ideally located in a highly sought-after residential area just half a mile from the High Street. Enjoy the convenience of local shops, restaurants, a post office, and the train station all within easy reach. Offering approximately 2,145 sq. ft. (199.3 sq. m) of beautifully proportioned living space, this charming property provides the perfect blend of period character and modern comfort — ideal for a growing family or those who love to entertain. A welcoming entrance hall leads to a versatile reception room, perfect as a home office or snug, and a generously sized living room, ideal for relaxing with family and friends. The kitchen/breakfast room features a range of fitted units and a handy breakfast bar, opening into a bright conservatory with lovely views of the garden. From here, double doors lead out to a patio area, perfect for alfresco dining and summer gatherings. The ground floor also benefits from a large family bathroom with a separate shower cubicle, as well as a utility room. Upstairs, you’ll find four double bedrooms, three of which feature fitted wardrobes, and a further family bathroom. The secluded west-facing rear garden, extending to approximately 90 feet, provides a wonderful outdoor space for families to enjoy. A converted outbuilding/annexe with power and lighting offers fantastic flexibility — ideal as accommodation for a teenager, guest, or older relative, or even as a potential rental opportunity. To the front, the property benefits from an in-and-out driveway providing ample parking, along with a double garage. Located within the catchment areas for St Nicholas and Thamesmead Schools, this Freehold property truly combines charm, character, and convenience. Council Tax Band: F (£3,180) EPC Rating: E
Entrance HallStairs to the first floor.
Study/TV Room
3.25m x 2.74m (10' 8" x 9' 0") Dual aspect room.
Lobby
Utility Room
2.44m x 1.19m (8' 0" x 3' 11") With work surface, inset sink unit, cupboards and plumbing for washing machine.
Ground Floor Bathroom
3.10m x 2.90m (10' 2" x 9' 6") Four piece bathroom with enclosed bath, separate shower, low level wc and wash hand basin.
Kitchen/Breakfast Room
5.11m x 4.06m (16' 9" x 13' 4") With appliances and breakfast bar.
Conservatory
4.78m x 2.18m (15' 8" x 7' 2") Double glazed conservatory with doors to the garden.
Lounge
6.50m x 4.42m (21' 4" x 14' 6") Dual aspect room with bay window to the front and two windows to one side and a feature fireplace.
Landing
Bedroom 1
3.10m x 3.05m (10' 2" x 10' 0") Rear aspect window, wardrobes and dressing area.
Bedroom 2
3.35m x 2.49m (11' 0" x 8' 2") Front aspect window and dressing area.
Bedroom 3
3.23m x 2.36m (10' 7" x 7' 9") Rear aspect window.
Bedroom 4
3.05m x 2.15m (10' 0" x 7' 1") Front aspect window and wardrobes.
Bathroom
With bath, wash hand basin and wc.
Outbuilding
Outbuilding Lounge/Kitchenette
6.40m x 2.44m (21' 0" x 8' 0")
Outbuilding Bedroom
3.20m x 2.46m (10' 6" x 8' 1")
Outbuilding Shower Room
Wet room with fitted shower unit, low level wc and wash hand basin.
Garage
5.49m max x 3.86m max (18' 0" x 12' 8") With light, power and courtesy door to the rear garden.
Driveway
In & out driveway for several cars laid to brick paving with access to the garage.
Rear Garden
Approximately 90', secluded, west facing rear garden laid to lawn with an area of patio and side access.
Important Information
- This is a Freehold property.
Property Ref: 5093110_27122375
Similar Properties
Roxford Close, Shepperton, TW17
3 Bedroom Detached House | Guide Price £775,000
Opportunities of this calibre rarely present themselves. An original 1956 detached home, positioned within a highly soug...
Manygate Lane, Shepperton, TW17
3 Bedroom Detached Bungalow | Guide Price £750,000
This three-bedroom detached bungalow occupies a prime position on Manygate Lane, ideally located close to Shepperton Hig...
Squires Bridge Road, Shepperton, TW17
5 Bedroom Detached House | Guide Price £750,000
Charming 1930s Detached Family Home conveniently located on the ever-popular Squires Bridge Road, this delightful house...
Old Charlton Road, Shepperton, TW17
3 Bedroom Detached House | Guide Price £800,000
Offering over 2,000 sq ft of versatile accommodation, this unique detached home is enviably positioned on a sought-after...
3 Bedroom Detached House | Guide Price £900,000
An exceptional opportunity to acquire a unique house situated on a prime plot just minutes from the River Thames.The pro...
Old Charlton Road, Shepperton, TW17
5 Bedroom Semi-Detached House | Guide Price £950,000
Every so often, a truly exceptional home is offered to the market, and Coombe Villa is undoubtedly one of them. This bea...

Bazely & Co (Shepperton)
105 High Street, Shepperton, Middlesex, TW17 9BL
How much is your home worth?
Use our short form to request a valuation of your property.
Request a Valuation
