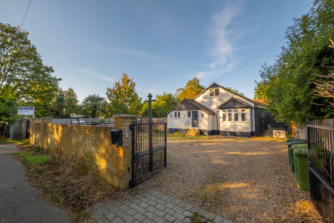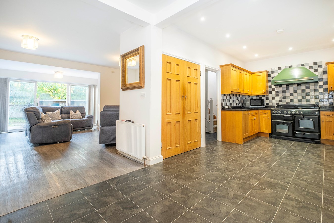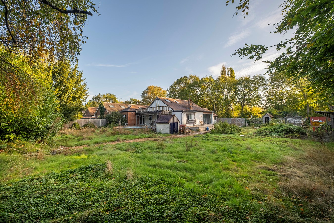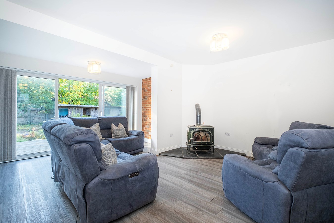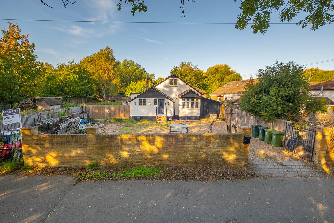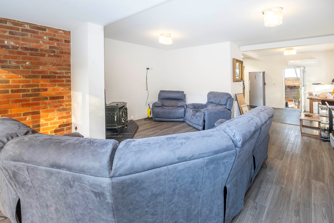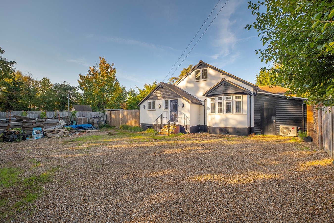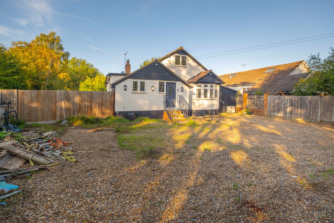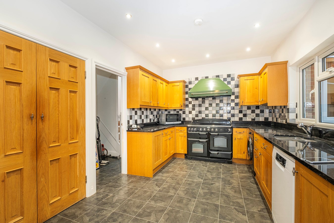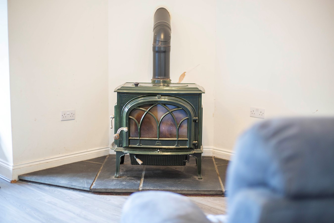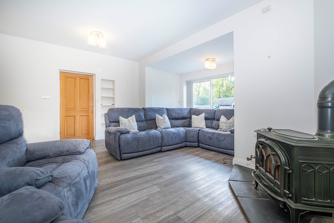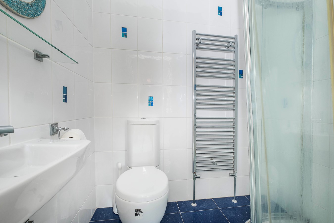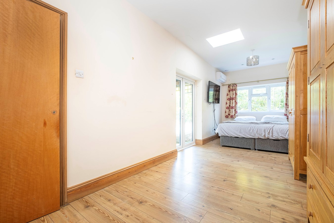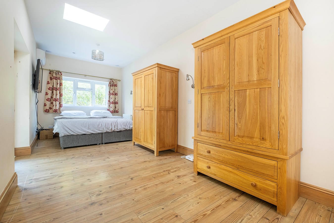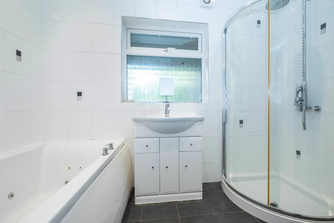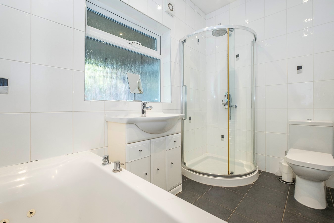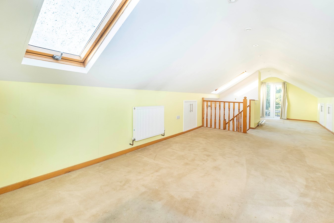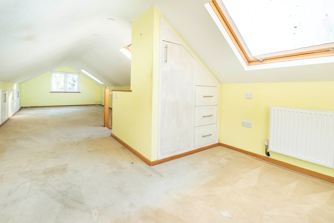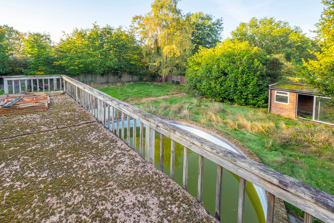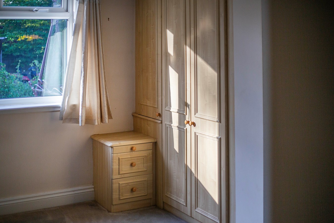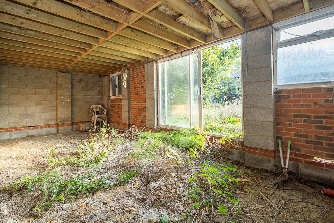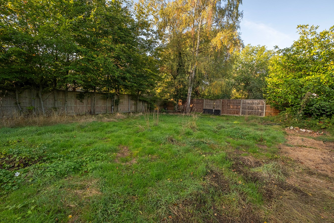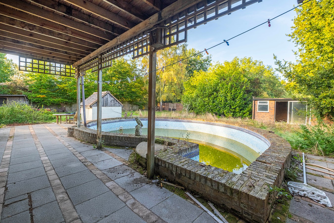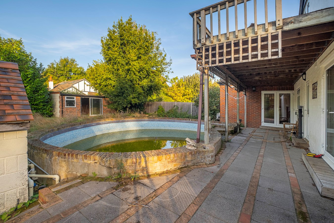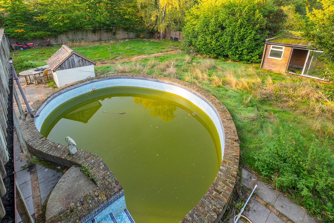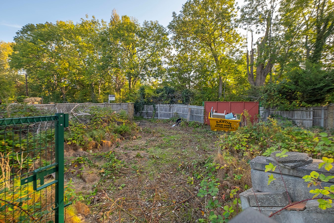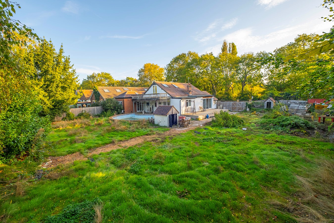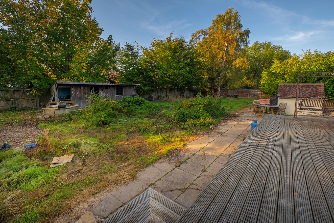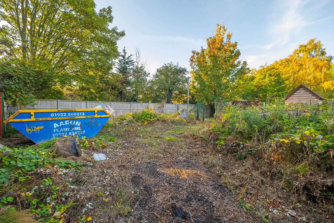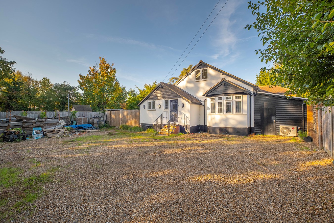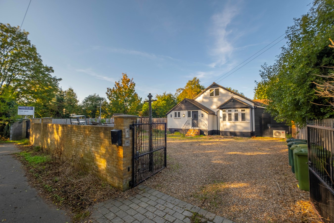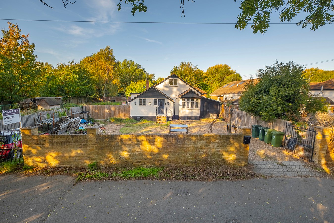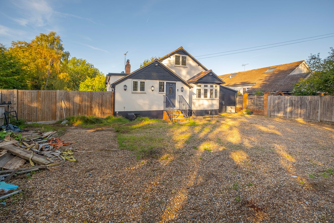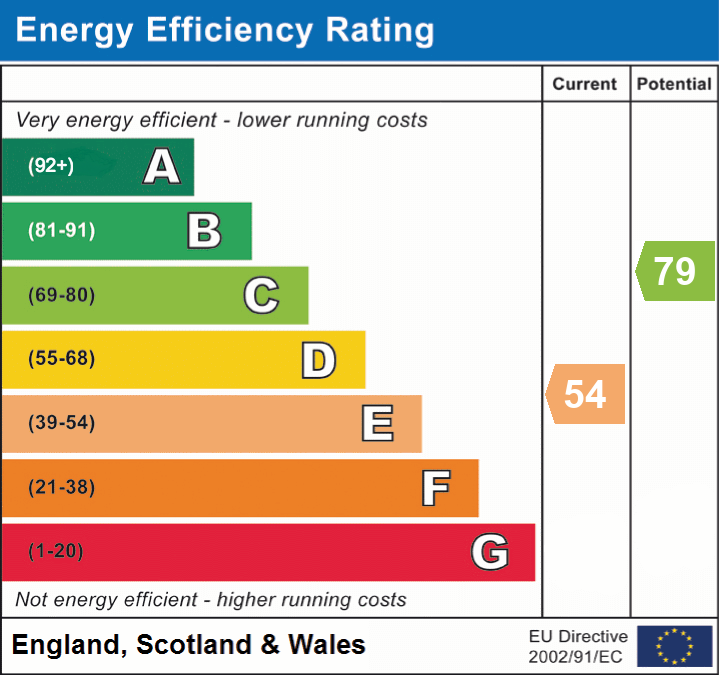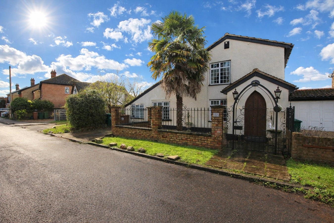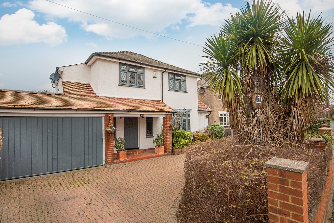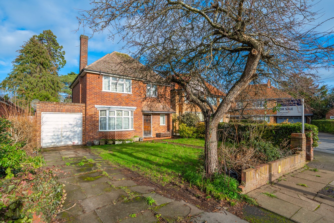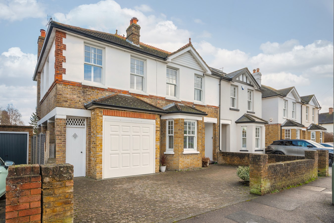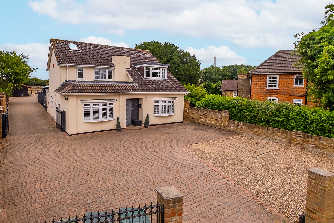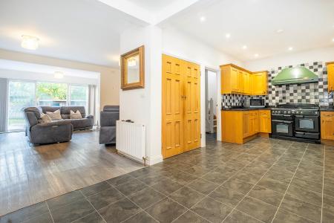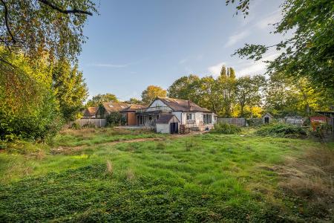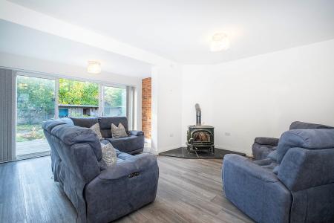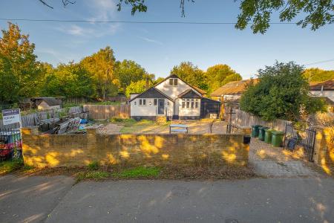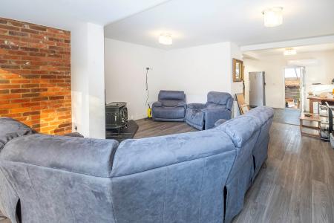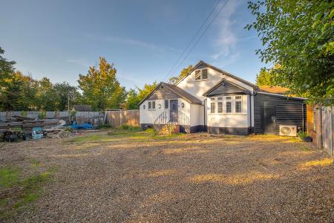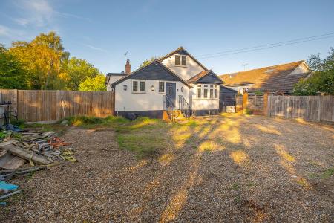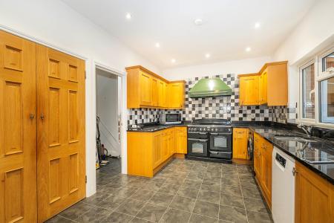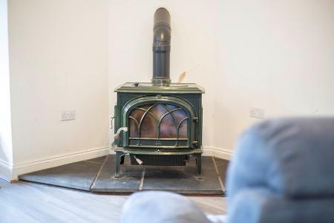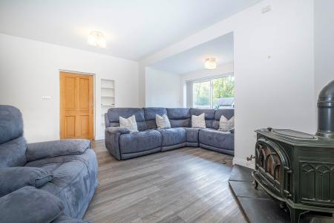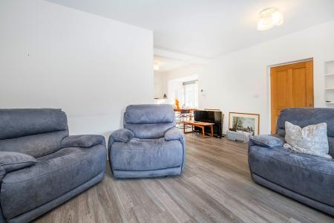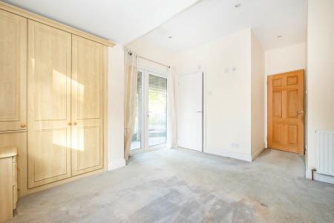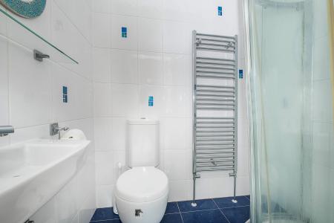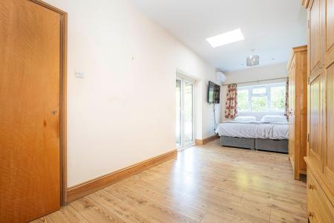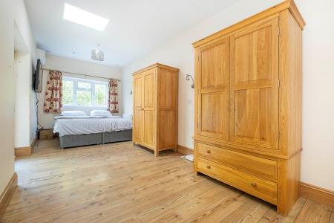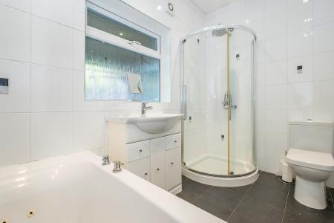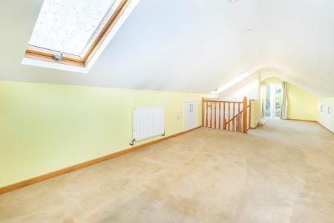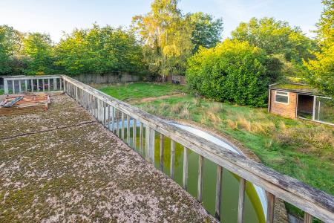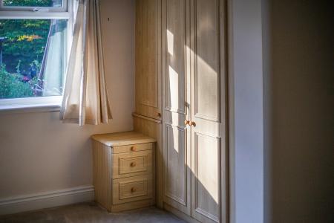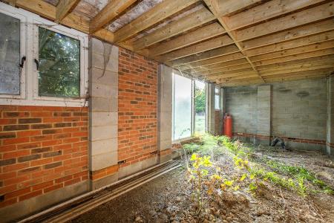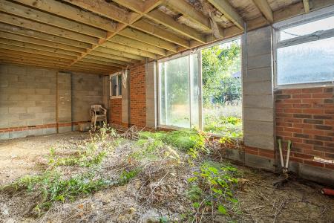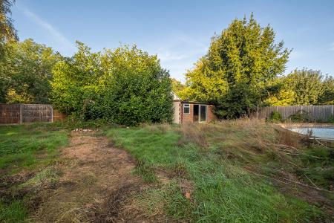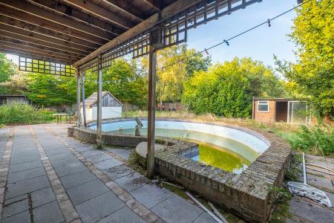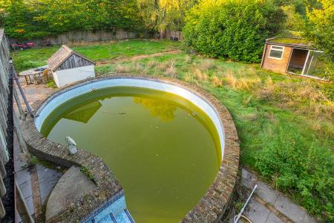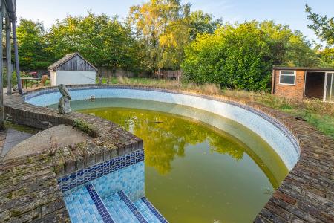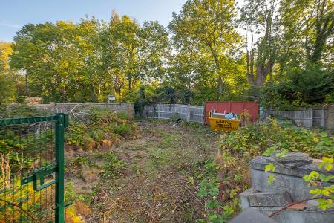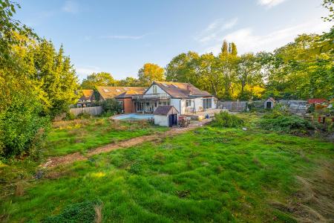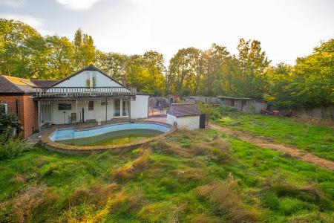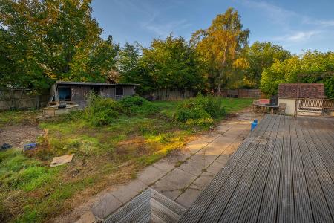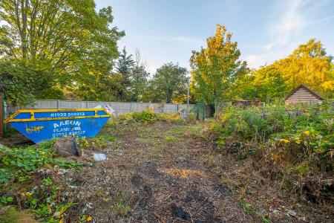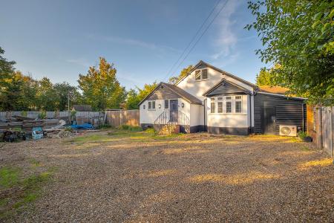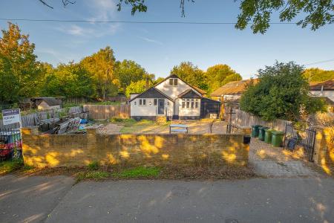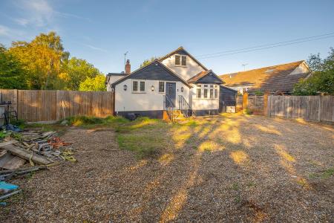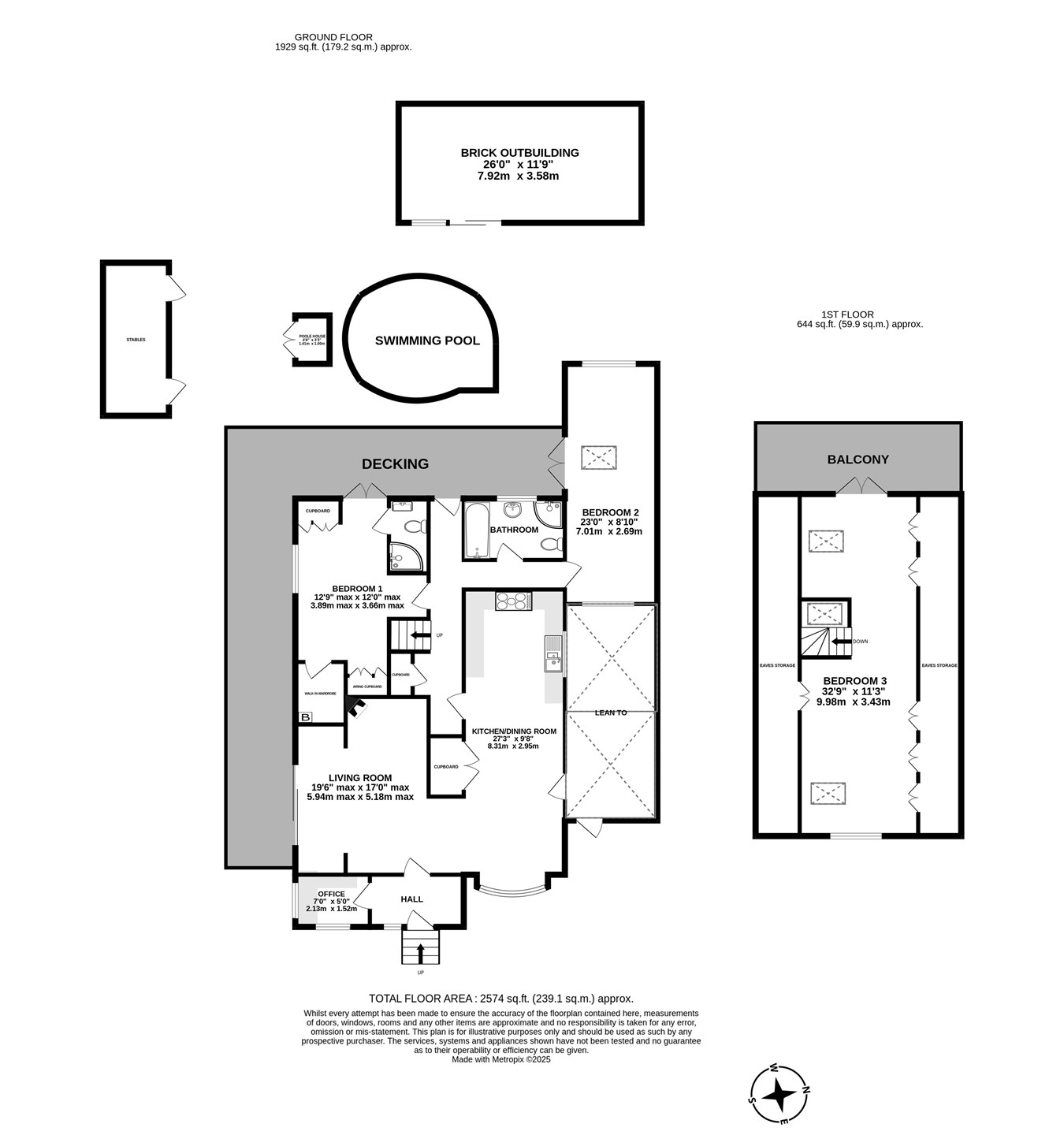- 0.4acres Including Land On A Separate Title Deed
- Development Potential
- Detached House
- Three double Bedrooms
- Swimming Pool
- Within Minutes of the River Thames
- Parking For Several Cars
- No chain
3 Bedroom Detached House for sale in Shepperton
An exceptional opportunity to acquire a unique house situated on a prime plot just minutes from the River Thames.The property features a generous entrance porch, providing ample space for coats and shoes. From here, there is a small office to the left, offering a tranquil environment ideal for remote working. Stepping into the home reveals an inviting open-plan living area, filled with natural light. The lounge is bright and spacious, with patio doors opening to the extensive gardens, creating a seamless indoor-outdoor flow. The kitchen and dining area are well-appointed, ideal for entertaining or family life. The kitchen boasts a large double Range Master cooker at its center, supported by a comprehensive range of eye and base-level units that provide generous storage. Additional features include a double walk-in pantry, granite worktops, and a tiled floor. The dining space benefits from a front-facing window and a side door leading to a lean-to, perfect for outdoor dining and relaxation. Behind the kitchen, a hallway grants access to the rest of the home. There are three double bedrooms, each offering something distinctive. Bedroom 1 is bright and airy, with a window overlooking the side garden and French doors that open to the pool and gardens. It benefits from a fully tiled en-suite shower room, complete with a sink and WC. There is an airing cupboard housing the Mega Flow tank, and a walk-wardrobe offering ample hanging space and the boiler is housed here. Bedroom 2 is also a double aspect room with French doors leading to the pool and garden. The ground floor is completed by a fully tiled bathroom featuring a whirlpool bath, sink, WC, and a separate shower cubicle. Upstairs, the spacious third bedroom is flooded with natural light through three Velux windows and features French doors that lead to a balcony with captivating views over the expansive rear gardens. The room offers plentiful storage, including a built-in wardrobe and storage space under the eaves. The property benefits from full double glazing and gas central heating throughout. The primary appeal of this residence lies in its extensive gardens, occupying a generous plot of around 0.4 of an acre, and part of this land is in a separate title deed -presenting an excellent development opportunity (subject to planning permission) . Freehold. Council tax band F £3485, EPC E
Office1.52m x 2.13m (5' 0" x 7' 0")
En suite
Kitchen/ Diner
2.95m x 8.31m (9' 8" x 27' 3")
Living room
5.18m x 5.94m (17' 0" x 19' 6")
Family bathroom
Bedroom 1
3.66m x 3.89m (12' 0" x 12' 9")
Bedroom 2
2.69m x 7.01m (8' 10" x 23' 0")
Bedroom 3
3.43m x 9.89m (11' 3" x 32' 5")
Rear Garden
20.7m x 32m (67' 11" x 105' 0")
Important Information
- This is a Freehold property.
Property Ref: 5093110_29036169
Similar Properties
Old Charlton Road, Shepperton, TW17
3 Bedroom Detached House | Guide Price £800,000
Offering over 2,000 sq ft of versatile accommodation, this unique detached home is enviably positioned on a sought-after...
Old Charlton Road, Shepperton, TW17
4 Bedroom Detached House | Offers in excess of £799,950
Realistically Priced for A Quick Sale! Bazely & Co are delighted to present this truly unique, turn-of-the-century detac...
Roxford Close, Shepperton, TW17
3 Bedroom Detached House | Guide Price £775,000
Opportunities of this calibre rarely present themselves. An original 1956 detached home, positioned within a highly soug...
Old Charlton Road, Shepperton, TW17
5 Bedroom Semi-Detached House | Guide Price £950,000
Every so often, a truly exceptional home is offered to the market, and Coombe Villa is undoubtedly one of them. This bea...
Charlton Road, Shepperton, TW17
4 Bedroom Detached House | £1,250,000
This wonderfully unique property is a horse lovers dream! This versatile four/five bedroom detached house is convenientl...

Bazely & Co (Shepperton)
105 High Street, Shepperton, Middlesex, TW17 9BL
How much is your home worth?
Use our short form to request a valuation of your property.
Request a Valuation
