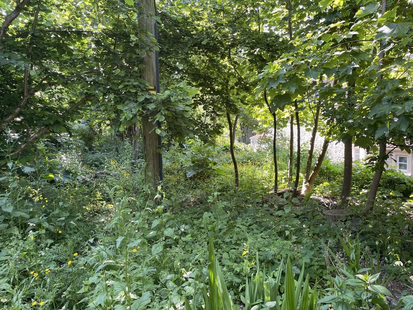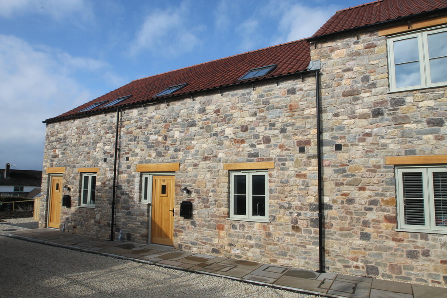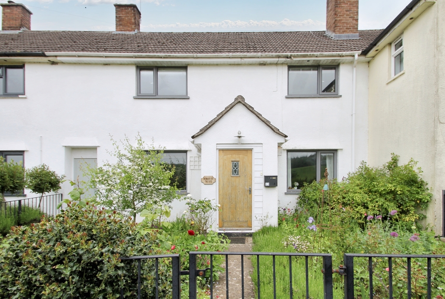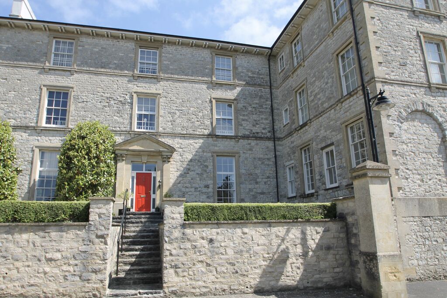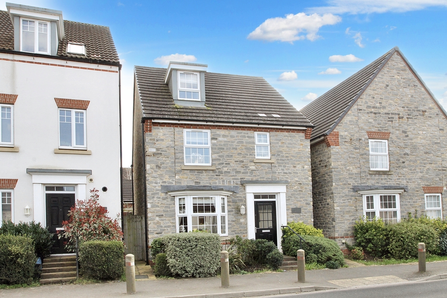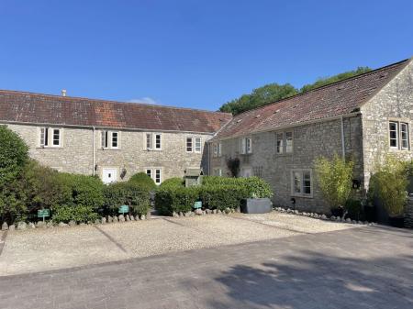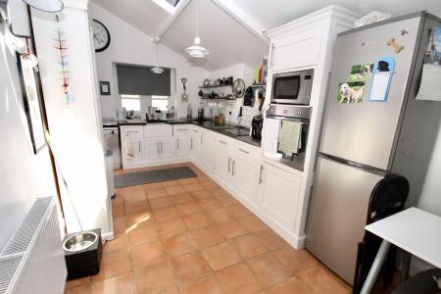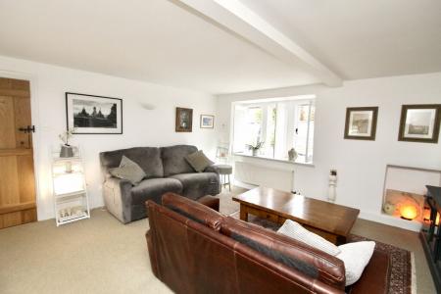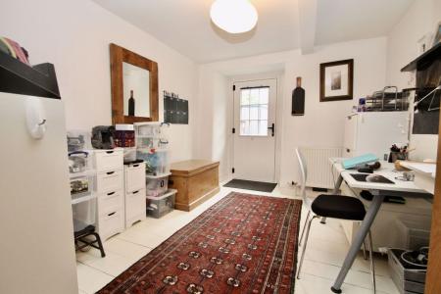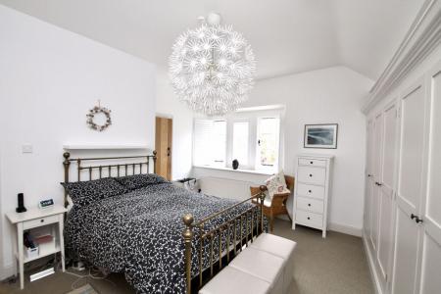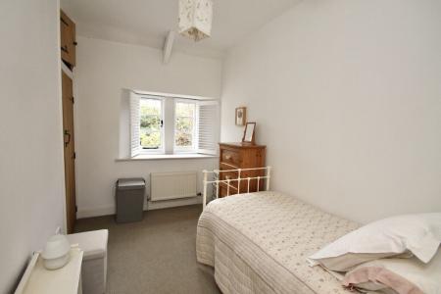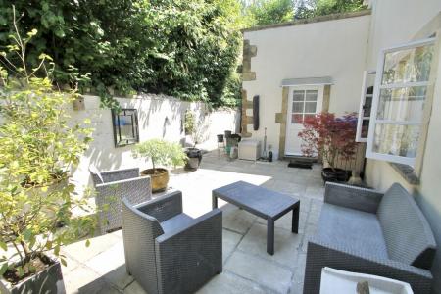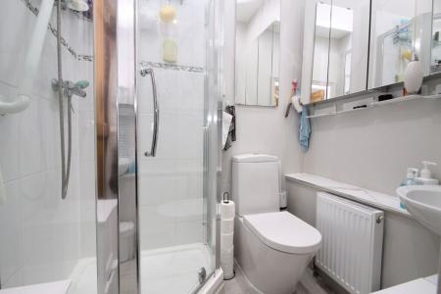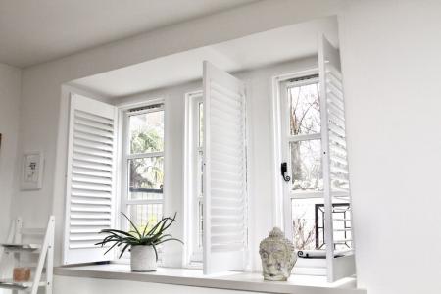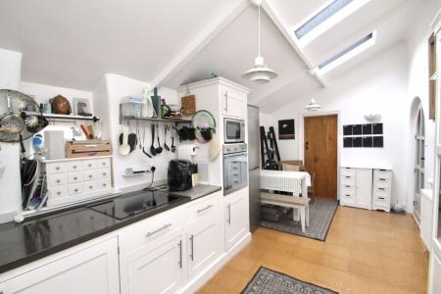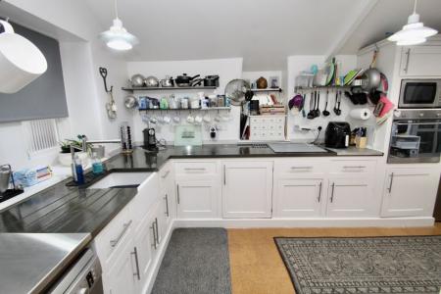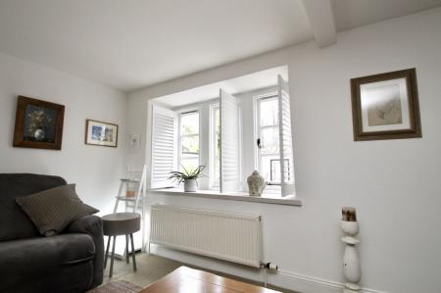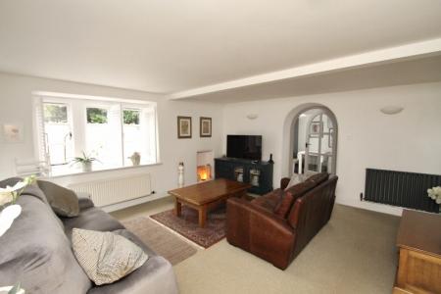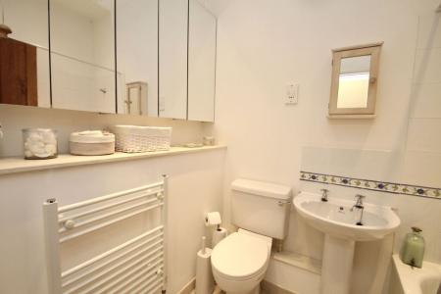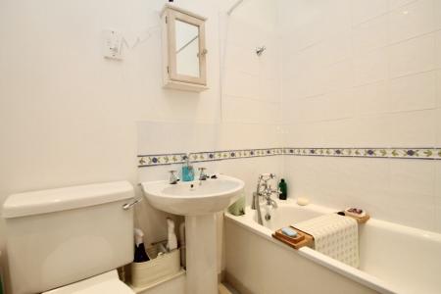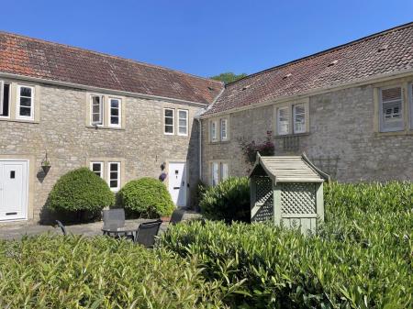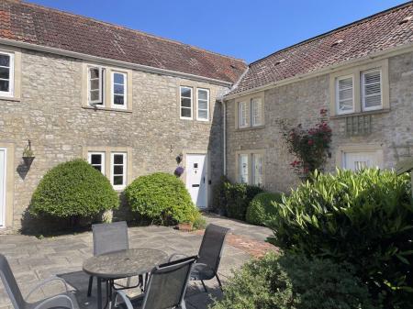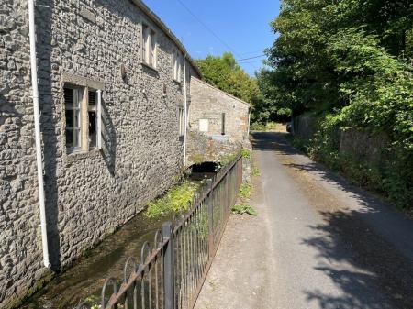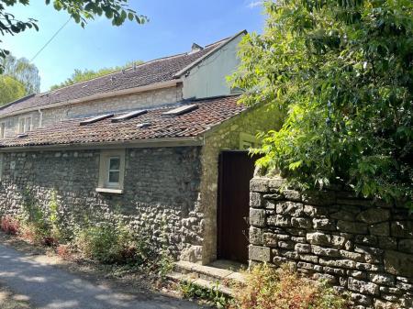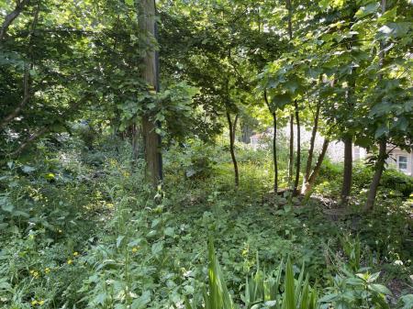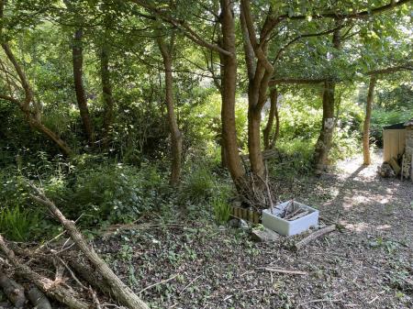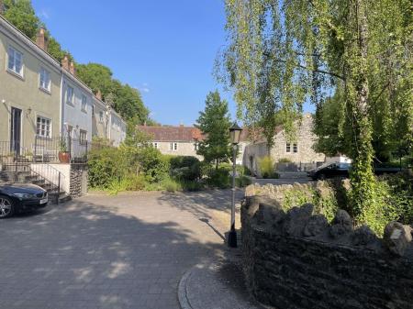- Grade II Listed conversion of part of a former Silk Mill
- Sought after development of nine properties
- Flexible accommodation including a reception room that could be a third bedroom
- Great dining kitchen with custom made units and a utility room to provide further storage
- Principal bedroom with en suite shower room and extensive storage
- Rear courtyard garden and use of further communal areas including a terrace to the front of the property
- Two allocated parking spaces and further visitors' spaces
- Lovely features retained throughout with quality joinery and plantation shutters to most windows
3 Bedroom Terraced House for sale in Shepton Mallet
A Grade II Listed conversion of a former Silk Mill within a popular development of just nine properties. The property offers flexible accommodation (with some interesting retained features) with a low maintenance courtyard garden to the rear and two allocated parking spaces with further visitors' parking.
Location
Situated in a small, ancient hamlet on the outskirts of Shepton Mallet, a pleasant historic Market Town set in the heart of the Mendips and offering a range of amenities and facilities with both junior and senior schools. Bristol c.21 miles, Bath c.18 miles and Wells c.5 miles away. Castle Cary Inter-City trains to Paddington c.8 miles.
Directions
From Wells take the A371 towards Shepton Mallet. Proceed through the village of Croscombe. Immediately after the sign for Shepton Mallet take the first left into Lower Silk Mill and the property can be found in the corner of the building to the right hand side of the development.
A Grade II Listed conversion of a former Silk Mill within a popular development of just nine properties. The property offers flexible accommodation (with some interesting retained features) with a low maintenance courtyard garden to the rear and two allocated parking spaces with further visitors' parking.
A composite part glazed door opens into a hallway with stairs to the first floor. Off the hall is a cloakroom with W.C. and wash hand basin. As you bear to the right there is a reception room (or further bedroom) which is currently used as a work room/study. There is a door leading out onto the rear garden and a wooden floor.
The final door leads from the hall into a lovely sitting room with three feature windows (fitted with plantation shutters), a feature recess and a double cupboard. There are a number of wall light points. A feature arched door takes you through to the dining kitchen with the dining area at one end and the stylish kitchen at the far end. This light and airy room has a vaulted ceiling with three skylights, windows to both sides and and a door out onto the rear garden. Under the cork tiles there is a terracotta tiled floor. The custom made units have a painted wooden work surface with stainless steel inserts and incorporates an electric hob and oven and plumbing for dishwasher. At the end of this room is a utility room with a wall mounted gas fired boiler supplying central heating and hot water, plumbing for washing machine and space for a tumble dryer with plenty of space for storage.
On the first floor there are two bedrooms. The principal bedroom has an extensive range of fitted storage including wardrobes and a cupboard. There is a feature recess with mullioned surround. Also off the bedroom is an en suite shower room with quadrant shower, W.C. and wash hand basin with down lighters and extractor fan. This has been re-fitted in recent years by the current owner and includes electric underfloor heating.
The second bedroom has a built in cupboard with radiator and adjacent is a family bathroom with extensive storage and a mixer shower over the bath.
Of particular note throughout the property is the quality oak joinery and the plantation shutters that have been fitted to the majority of the windows.
Important information
This is a Freehold property.
Property Ref: 4665565_QHK437564
Similar Properties
3 Bedroom End of Terrace House | £365,000
A Victorian style end terraced property set in the popular location of North Road. Benefitting from having two double be...
2 Bedroom Terraced House | £365,000
A well presented city centre cottage that has been extensively refurbished over the last few years and offers some unusu...
3 Bedroom Terraced House | £365,000
LAST ONE REMAINING! Set in an elevated position with views over the village and surrounding countryside this select deve...
Wells - Set on the very edge of the city with views to front and rear
3 Bedroom Terraced House | £375,000
A well presented terraced house enjoying beautiful, rural views to both the front and rear. Offering three generous bedr...
Norah Fry development, Shepton Mallet
3 Bedroom Terraced House | £375,000
A Grade II Listed townhouse within this sought after hospital conversion. Arranged over three floors and with the benefi...
Coxley - between Wells and Glastonbury
4 Bedroom Detached House | £415,000
An exceptionally well presented property benefitting from having a spacious kitchen / dining room, two ensuite bedrooms,...
How much is your home worth?
Use our short form to request a valuation of your property.
Request a Valuation




















