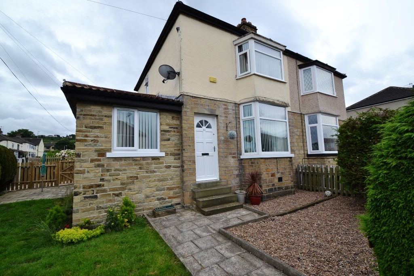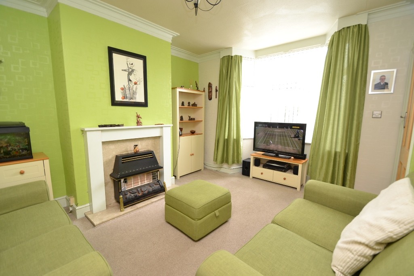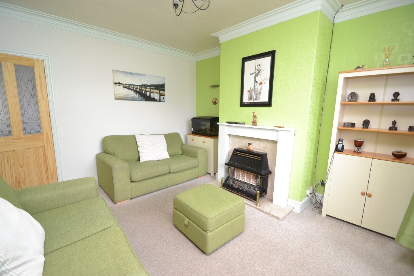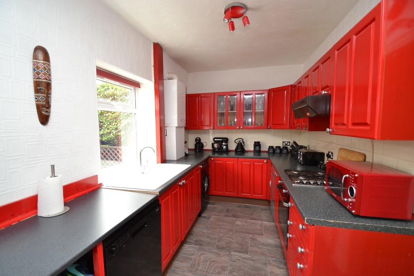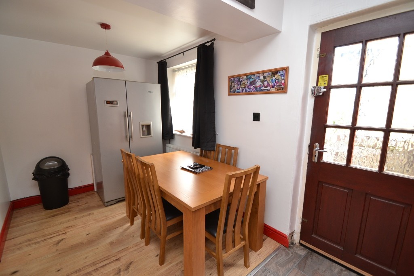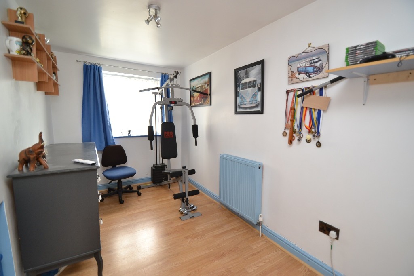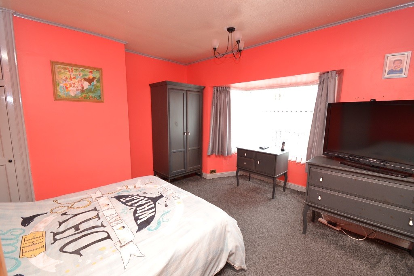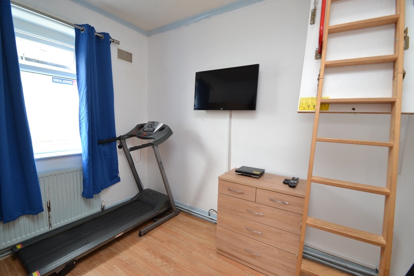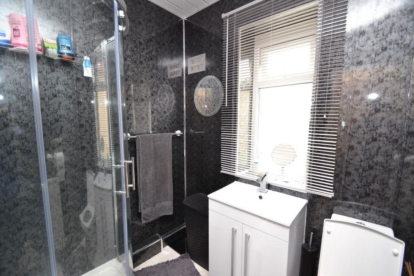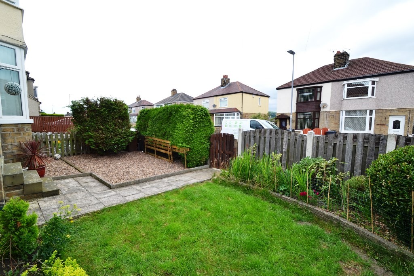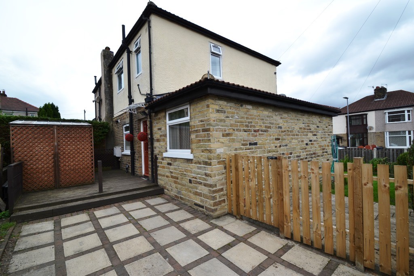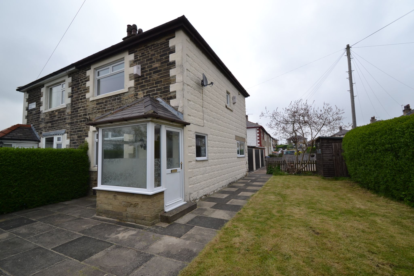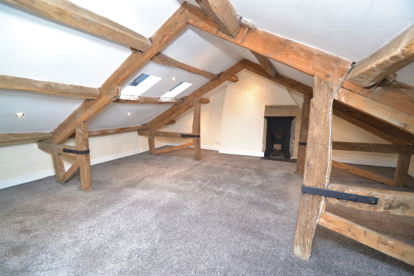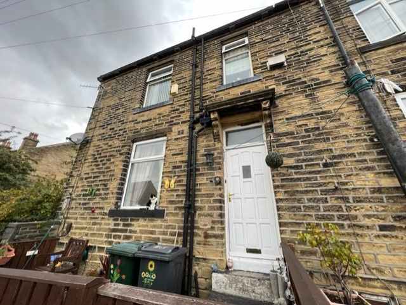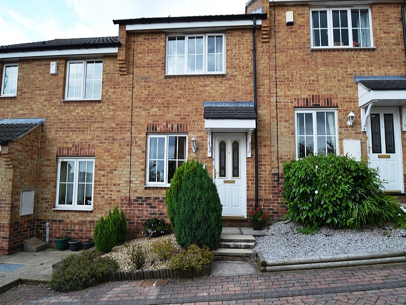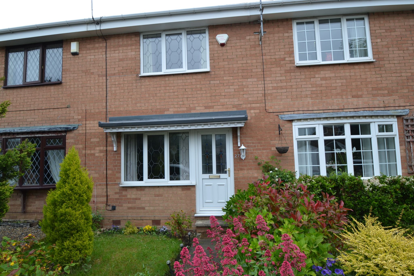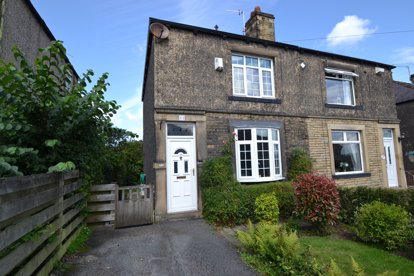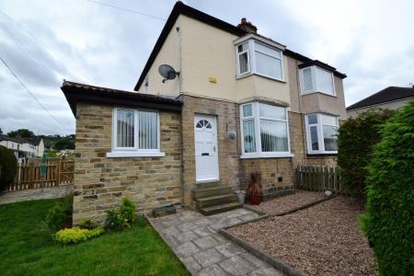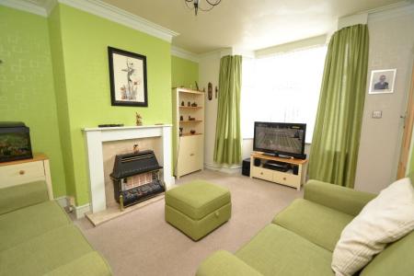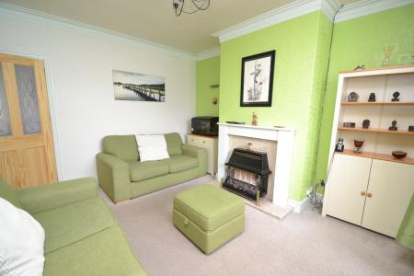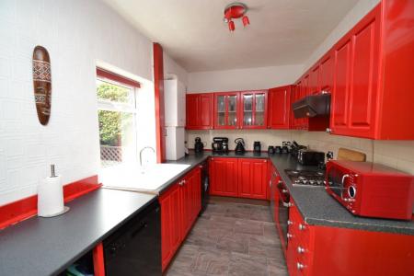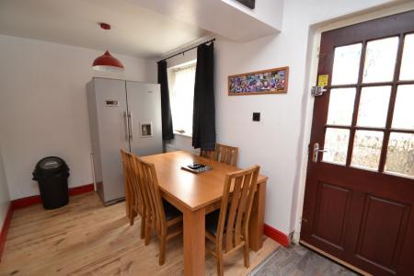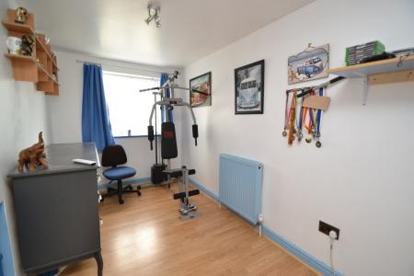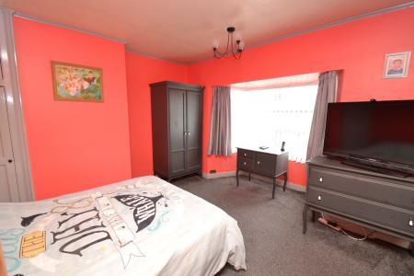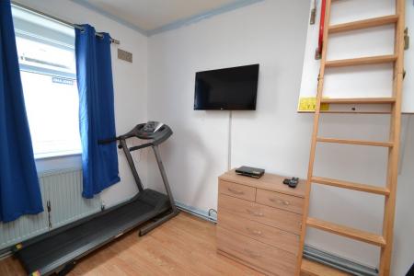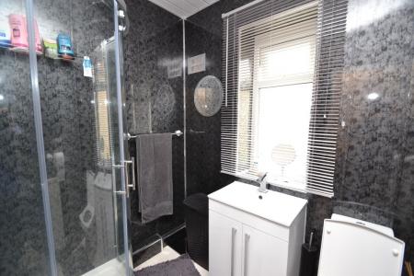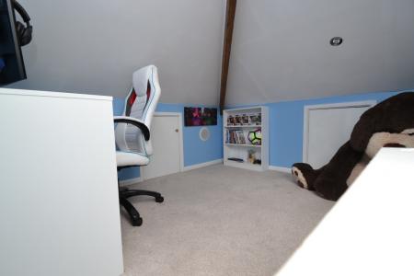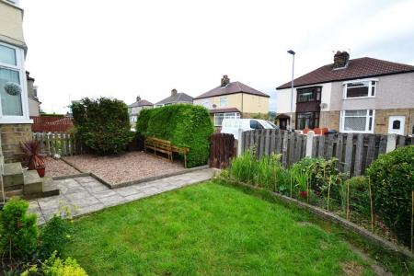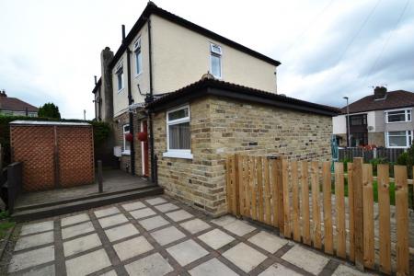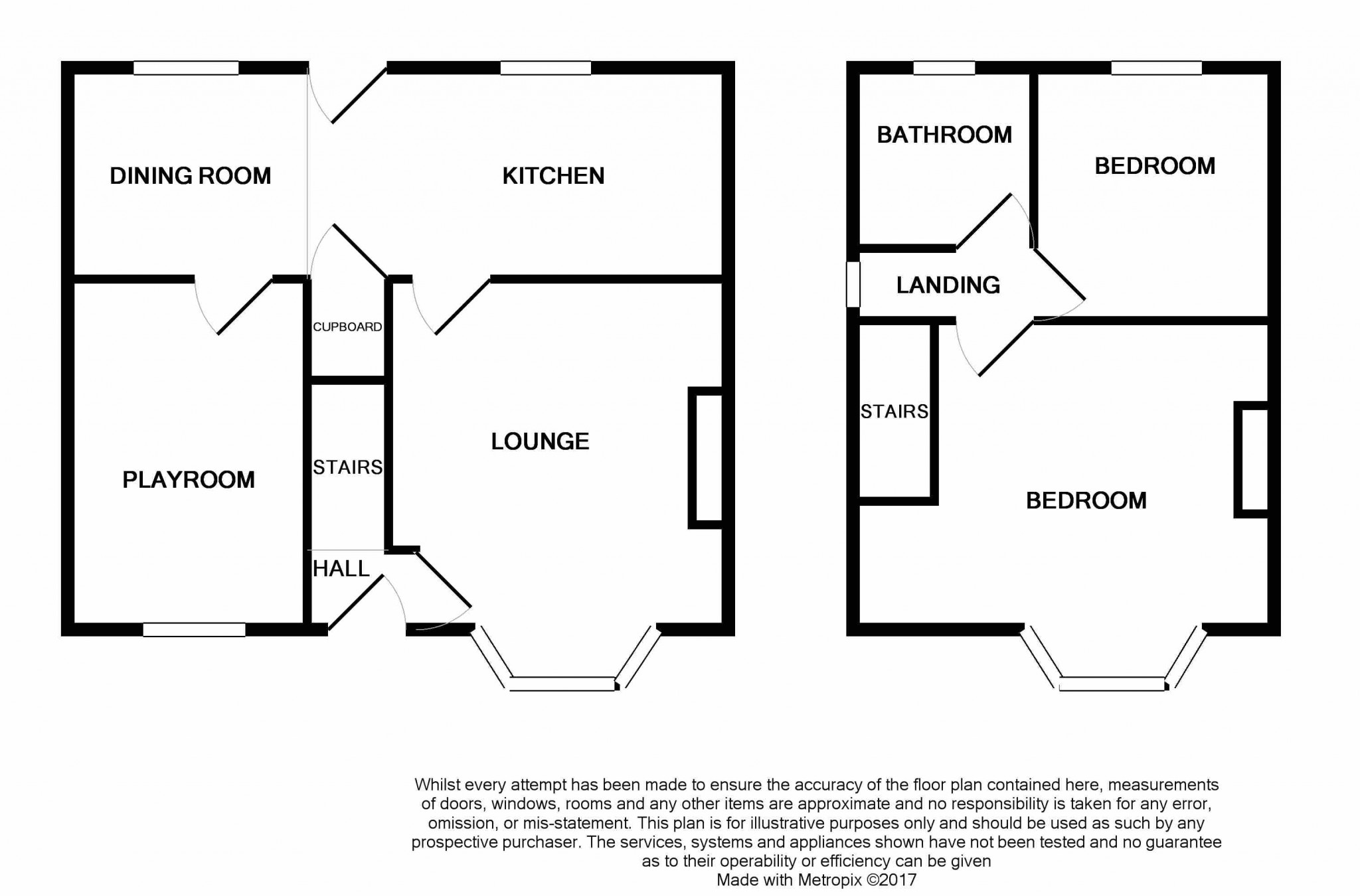- EXTENDED MATURE BAY SEMI-DETACHED
- SPACIOUS THROUGHOUT *
- GCH & UPVC DG
- FRONT & SIDE GARDENS & SIDE DRIVE
- LOFT OCCASIONAL ROOM
- OPEN PLAN KITCHEN DINING ROOM
- DOWNSTAIRS BEDROOM 3 OR OPTIONAL PLAYROOM/OFFICE
- IDEAL FTB'S BUYERS OR YOUNG FAMILY HOME
- VIEWING ESSENTIAL
3 Bedroom Semi-Detached House for sale in Shipley
MATURE BAY EXTENDED 2/3 BEDROOM SEMI-DETACHED PROPERTY * OFFERS SPACIOUS ACCOMMODATION THROUGHOUT * 2 UPSTAIRS BEDROOMS PLUS DOWNSTAIRS BEDROOM IF REQUIRED * THE EXTENSION IS PRESENTLY A PLAYROOM COME GYMNASIUM ROOM * LOFT IS AN OCCASIONAL ROOM * GCH & UPVC DG * SIDE DRIVE WITH GATES * FRONT & SIDE GARDENS * REAR GARDEN WITH GOOD SIZE SHED * IDEAL FTB'S OR YOUNG FAMILY HOME *
Entrance: Front door into hall, stairs, ch radiator.
Lounge: 4.66m x 3.64m (15'3 x 11'11). Upvc dg bay window with fitted blind, ch radiator, fireplace surround with marble back & hearth, gas fire, cornice.
Kitchen Dining Room: 7.24m x 2.35m (23'9 x 7'8). Range of wall & base units, work tops with tiling above, stainless steel sockets, integrated 4 ring gas hob in stainless steel, electric oven, plumbed for an auto-washer, dryer & dishwasher, wall mounted Vokera combi-boiler, 1.5 sink with chrome mixer tap, Upvc dg window to rear, entrance door, under stairs storage cupboard, additional Upvc dg window with fitted blind, laminate floor.
Extended Playroom/Bedroom 3: 3.86m x 2.17m (12'7 x 7'1). Upvc dg window to front, ch radiator, laminate floor.
Landing & Stairs: Side Upvc dg window.
Bedroom 1: 4.57m x 3.76m (14'11 x 12'4). Upvc dg bay window to front with fitted blind, ch radiator, mirror sliding robes, cupboard storage.
Bedroom 2: 2.81m x 2.71m (9'2 x 8'10). Upvc dg window to rear, ch radiator, laminate floor, access with fold down wood ladders to:-
Occasional Loft room. Under drawing storage, dg velux.
Bathroom: Wrap around shower cubicle with an electric shower unit, frosted Upvc dg window, inset ceiling lights, wash basin in white on high gloss white vanity unit, ch radiator, Upvc cladded to walls and ceiling.
Externally: To the front is a gate access onto a path, graveled frontage, side lawned garden and patio area, gated access with fencing onto the side flagged drive with wrought iron gated access, rear garden with good size metal shed.
Property Reference 0014653
Important Information
- This is a Freehold property.
Property Ref: 57897_0014653
Similar Properties
2 Bedroom Semi-Detached House | £139,950
GOOD SIZE SEMI-DETACHED * 2 DOUBLE BEDROOMS * GCH & UPVC DG * FRONT SIDE & REAR GARDENS * POTENTIAL TO EXTEND TO THE SID...
3 Bedroom Cottage | £139,950
REDUCED �20K *** LOVELY CHARACTER GRADE 11 LISTED THROUGH BY LIGHT COTTAGE * ORIGINAL BEAM FEATURES * EXPOSE...
2 Bedroom End of Terrace House | £139,950
END FRONT SOUTH FACING 2 BEDROOM BACK TO BACK KNOWN AS "SOUTHVIEW" * ENTRANCE VESTIBULE * LOUNGE * GALLEY KITCHEN * USEF...
2 Bedroom Mews House | £139,995
TASTEFULLY PRESENTED THROUGHOUT * BATHROOM IN WHITE * REPLACEMENT MODERN FITTED KITCHEN * UPVC DG * GCH * 2 PARKING SPAC...
2 Bedroom Mews House | £139,995
MUCH SOUGHT AFTER STYLE OF MEWS PROPERTY SITUATED IN THIS SMALL ENCLAVE IN THIS POPULAR PART OF IDLE * GCH WITH WORCESTE...
2 Bedroom Semi-Detached House | £139,995
MATURE STONE FACED/BRICK AND RENDERED 2 DOUBLE BEDROOM SEMI-DETACHED * SAME FAMILY OWNERSHIP FOR 58 YEARS * POPULAR PART...

Martin S Lonsdale Estate Agents (Bradford)
Thackley, Bradford, West Yorkshire, BD10 8JT
How much is your home worth?
Use our short form to request a valuation of your property.
Request a Valuation
