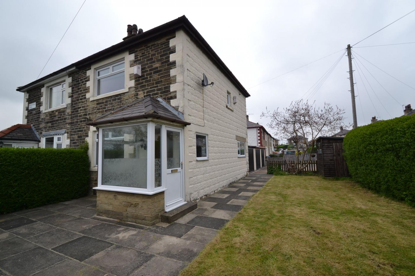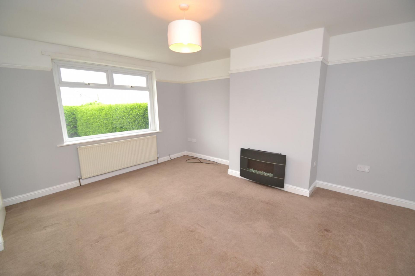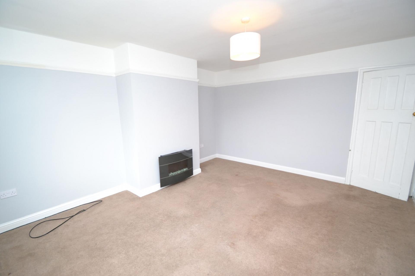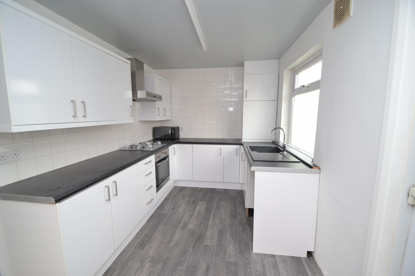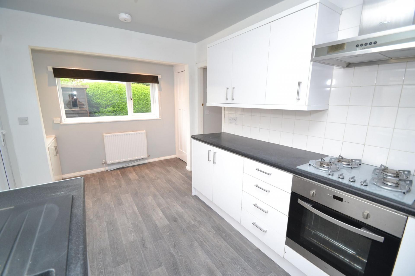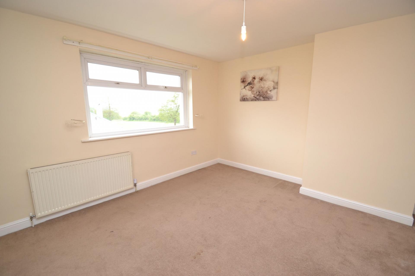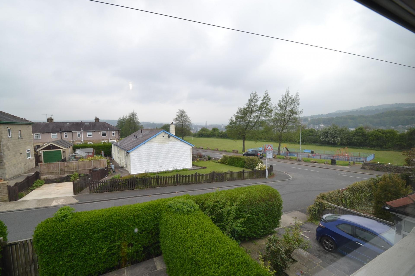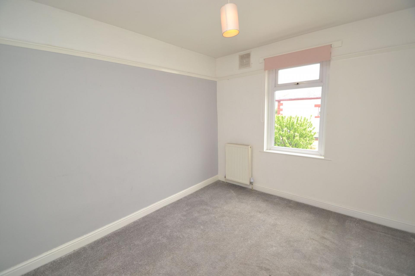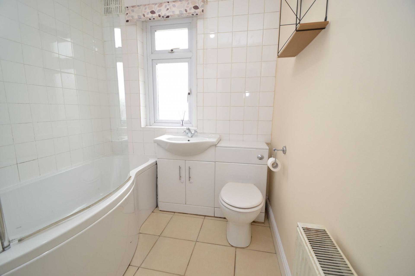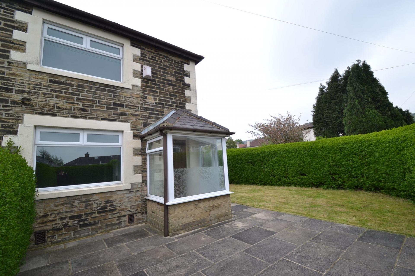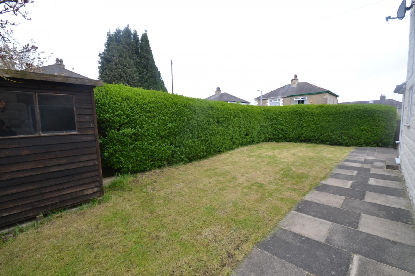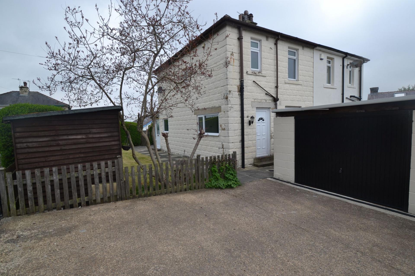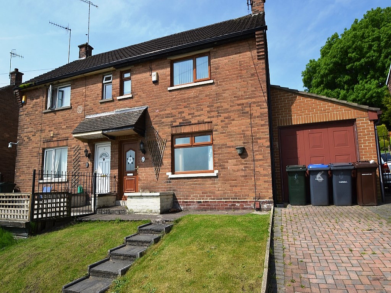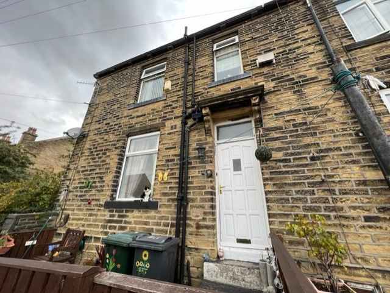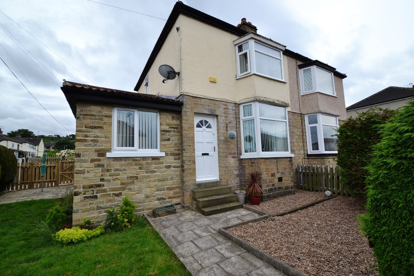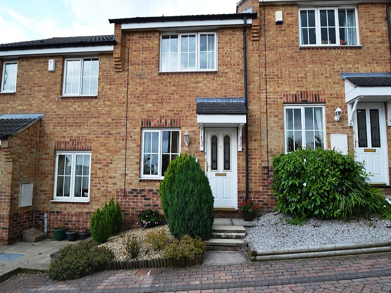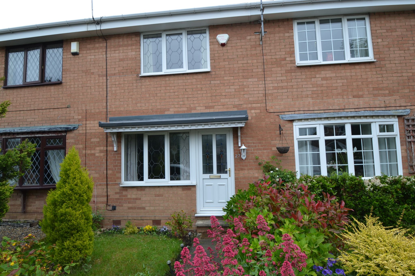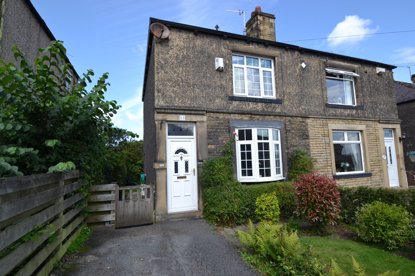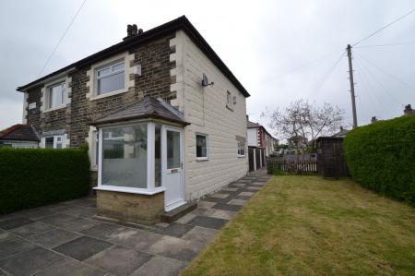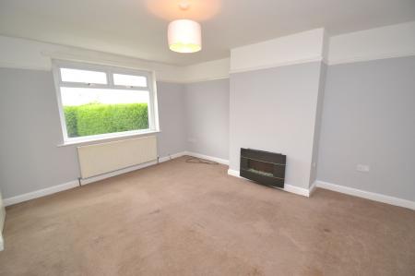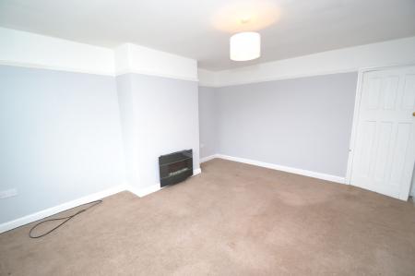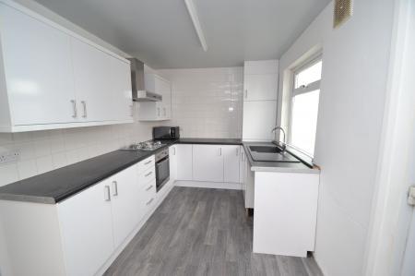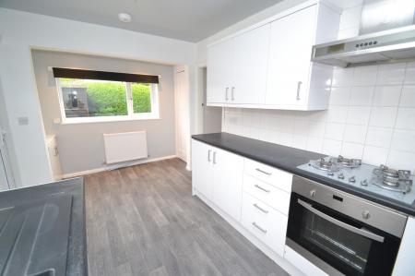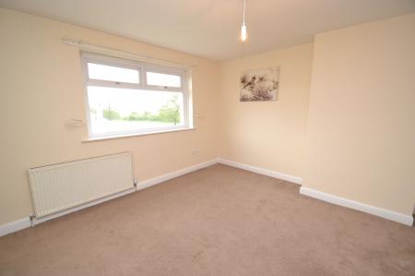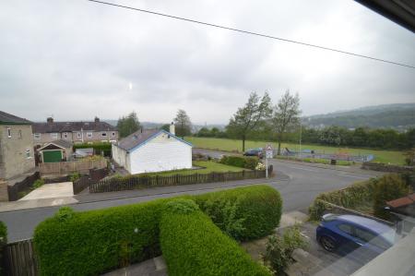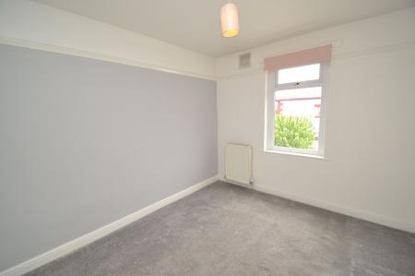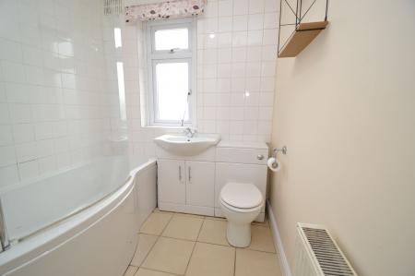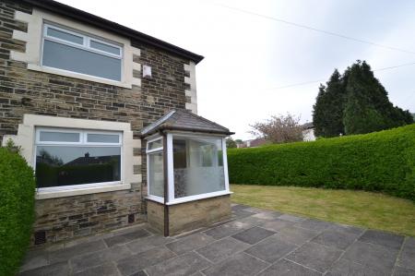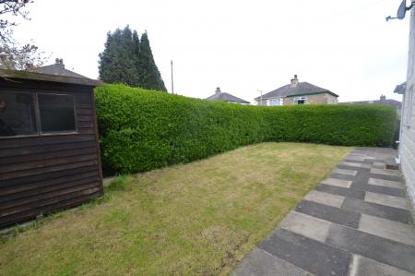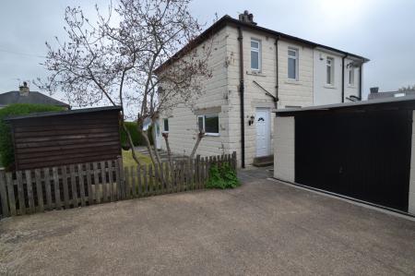- GOOD SIZE SEMI-DETACHED
- CORNER POSITION WITH FRONT SIDE & REAR GARDENS
- POTENTIAL TO EXTEND TO THE SIDE
- DRIVE AND GARAGE
- GCH & CONDENSING BOILER & UPVC DG
- IDEAL FTB'S HOME
- NO CHAIN SALE
- CLOSE TO SHIPLEY RAILWAY STATION
2 Bedroom Semi-Detached House for sale in Shipley
GOOD SIZE SEMI-DETACHED * 2 DOUBLE BEDROOMS * GCH & UPVC DG * FRONT SIDE & REAR GARDENS * POTENTIAL TO EXTEND TO THE SIDE * DRIVE AND GOOD SIZE GARAGE * OFFERED FOR SALE WITH NO CHAIN * AN IDEAL FTB'S HOME *
Here we have a good size mature part stone semi-detached situated on this corner plot offering gardens to three elevations and offers the potential to extend. Comprising, front Upvc dg porch, hall, lounge, kitchen dining, pantry, 2 double bedrooms, bathroom in white, gch & Worcester Bosch condensing boiler, Upvc dg, drive and garage with power. The property would make an ideal FTB'S home with future expansion plans if required. Offered for sale with NO CHAIN. Shipley railway station is only a 10 minute walk away, local park 2 minutes away, shops are in close proximity. VIEWING ESSENTIAL.
Entrance: Front porch, internal door, hall, side Upc dg window, stairs.
Lounge: 4.54m x 3.92m (14'0 x 12'10). Upvc dg window to front, radiator, display electric fire, picture rail, thermostat control.
Kitchen Dining Room: 4.95m x 2.52m (16'3 x 8'3). Range of wall & base units in high gloss white, granite effect work tops with tiling above, Worcester Bosch condensing boiler in a wall unit, sink with a mixer tap, stainless steel extractor hood over a 4 ring gas hob and built in electric oven, plumbed for an auto-washer, space for a tall boy fridge freezer, pantry, radiator, Upvc dg windows to side & rear along with a Upvc rear door.
Landing & Stairs: Side Upvc dg window, access into the roof space.
Bedroom 1: 3.93m x 3.75m (12'10 x 12'3). Upvc dg window to front, radiator.
Bedroom 2: 3.32m x 2.82m (10'10 x 9'3). Upvc dg window to rear, radiator, picture rail.
Bathroom: 2.42m x 1.97m (7'11 x 6'6). Three piece P shaped suite in white, chrome fittings, part tiled, shower glass screen with an electric shower over, wash basin and wc in enclosed vanity unit, frosted Upvc dg window, radiator, tiled floor, useful linen cupboard.
Externally: To the front is a gated access, hedging, flagged front garden, side lawned garden with a shed, rear flagged patio. Garage with power, drive to front.
Property Reference 0015059
Important Information
- This is a Freehold property.
Property Ref: 57897_0015059
Similar Properties
2 Bedroom Semi-Detached House | £139,950
WELL PRESENTED AND MUCH SOUGHT AFTER STYLE OF BRICK BUILT SEMI-DETACHED * 2 DOUBLE BEDROOMS * LOUNGE AND KITCHEN DINING...
2 Bedroom End of Terrace House | £139,950
END FRONT SOUTH FACING 2 BEDROOM BACK TO BACK KNOWN AS "SOUTHVIEW" * ENTRANCE VESTIBULE * LOUNGE * GALLEY KITCHEN * USEF...
3 Bedroom Semi-Detached House | £139,950
MATURE BAY EXTENDED 2/3 BEDROOM SEMI-DETACHED PROPERTY * OFFERS SPACIOUS ACCOMMODATION THROUGHOUT * 2 UPSTAIRS BEDROOMS...
2 Bedroom Mews House | £139,995
TASTEFULLY PRESENTED THROUGHOUT * BATHROOM IN WHITE * REPLACEMENT MODERN FITTED KITCHEN * UPVC DG * GCH * 2 PARKING SPAC...
2 Bedroom Mews House | £139,995
MUCH SOUGHT AFTER STYLE OF MEWS PROPERTY SITUATED IN THIS SMALL ENCLAVE IN THIS POPULAR PART OF IDLE * GCH WITH WORCESTE...
2 Bedroom Semi-Detached House | £139,995
MATURE STONE FACED/BRICK AND RENDERED 2 DOUBLE BEDROOM SEMI-DETACHED * SAME FAMILY OWNERSHIP FOR 58 YEARS * POPULAR PART...

Martin S Lonsdale Estate Agents (Bradford)
Thackley, Bradford, West Yorkshire, BD10 8JT
How much is your home worth?
Use our short form to request a valuation of your property.
Request a Valuation
