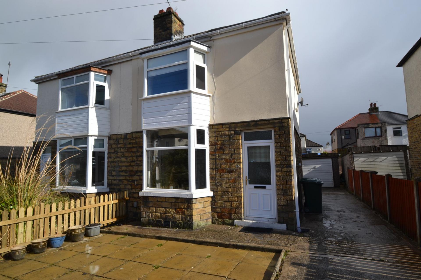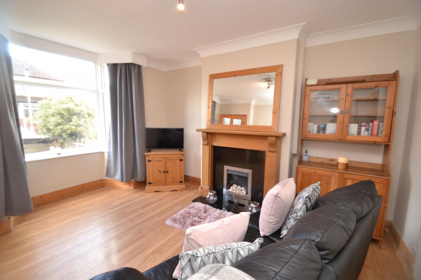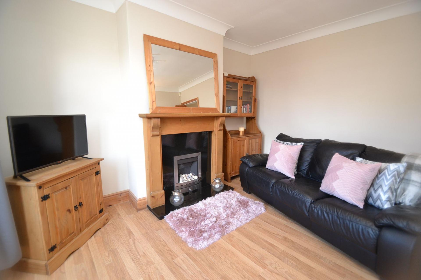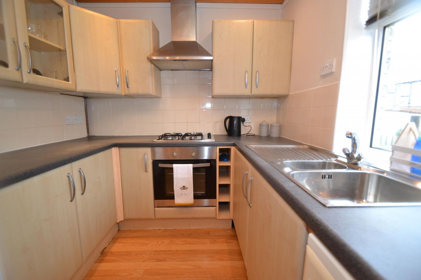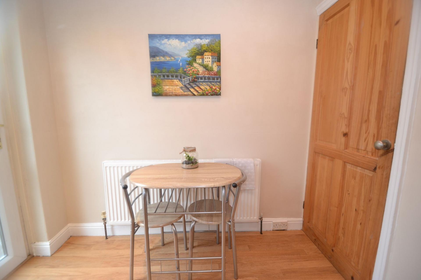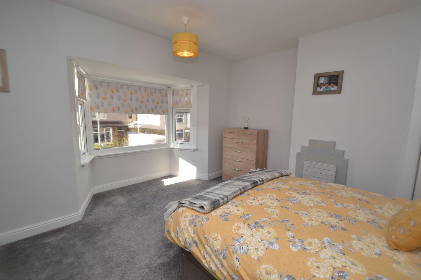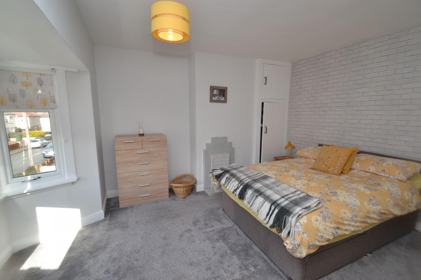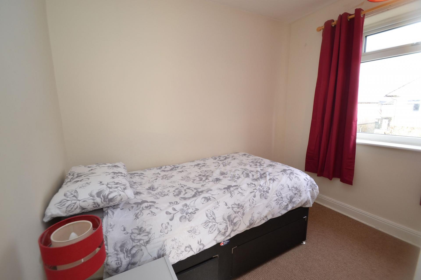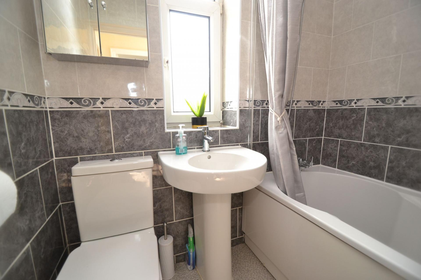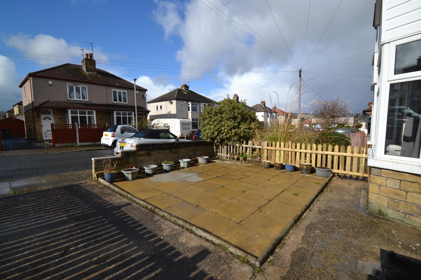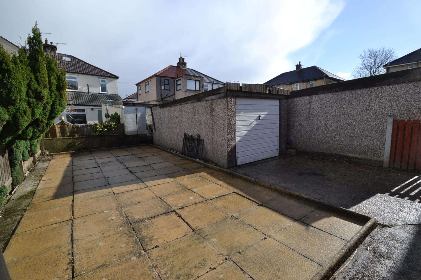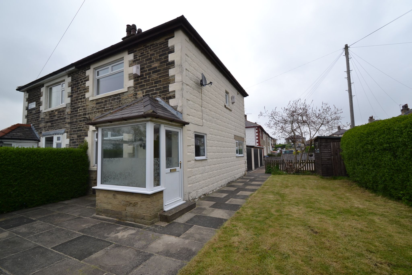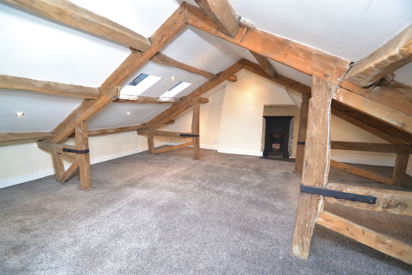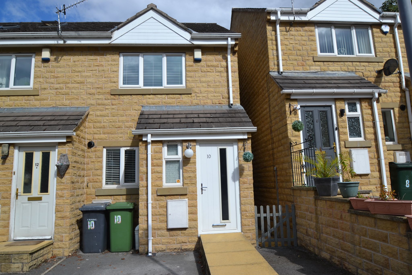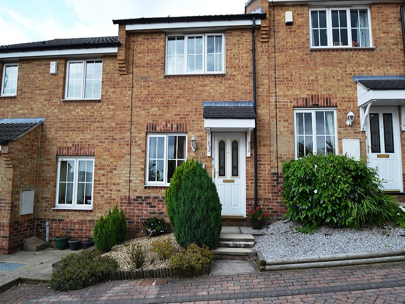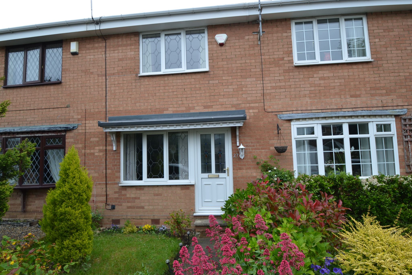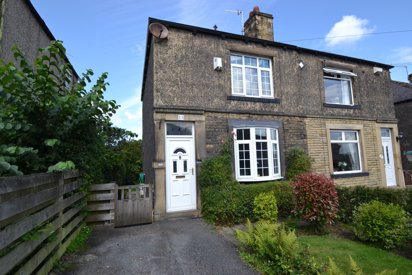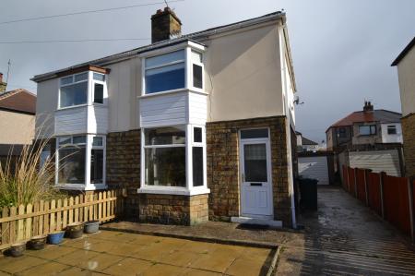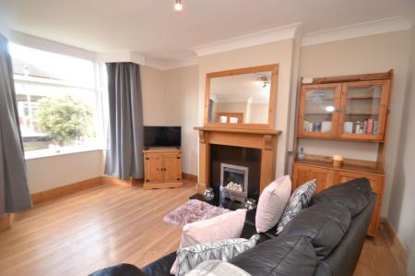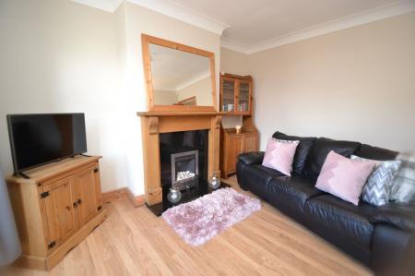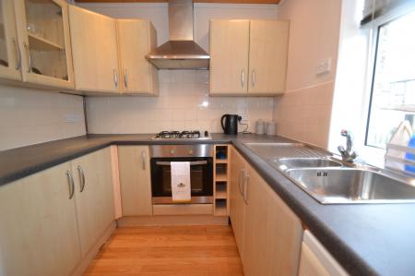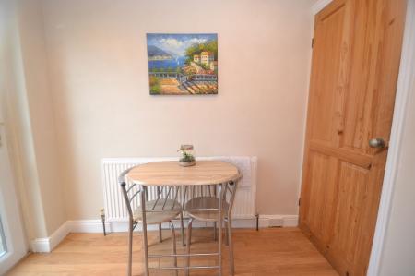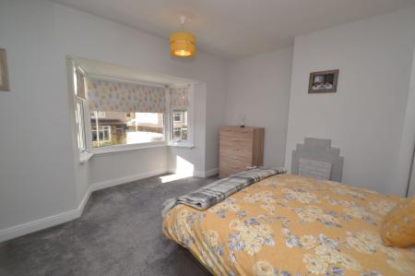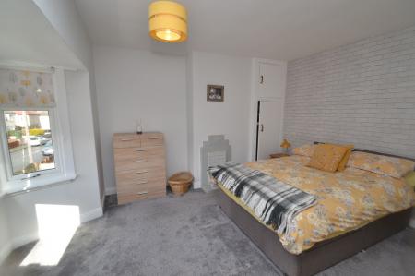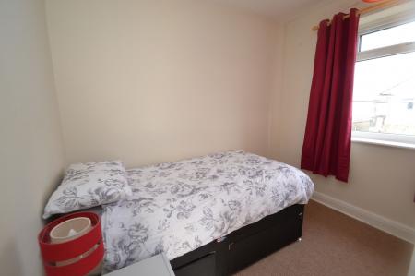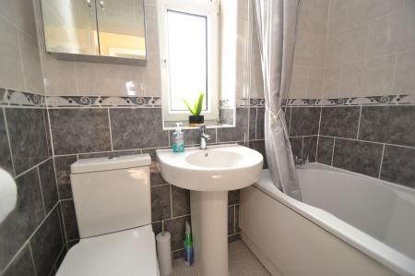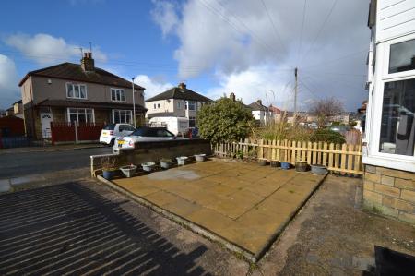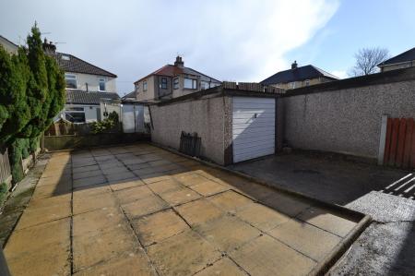2 Bedroom Semi-Detached House for sale in Shipley
WELL PRESENTED 2 BEDROOM SEMI-DETACHED IN THIS POPULAR LOCATION * GCH WITH NEW CONDENSING BOILER * UPVC DG * FRONT & REAR GARDENS * DRIVE AND DETACHED GARAGE * AN IDEAL FTB'S HOME * OFFERED FOR SALE WITH NO CHAIN *
Here we have a well presented bay semi-detached in this popular location, comprising, entrance hall, bay lounge, breakfast kitchen, 2 bedrooms, bathroom, Upvc dg, gch with new condensing boiler, gardens to front & rear, drive along with detached garage. The property offers FTB'S an ideal home situated in a nice residential location. The property is offered for sale with NO CHAIN.
Entrance: Front Upvc door into the hall, stairs, radiator.
Lounge: 4.57m x 3.62m (14'11 x 11'10). Newly installed Upvc dg bay window to front, laminated floor in oak effect, coving, fireplace suround in pine with granite back & hearth and a living flame pebble gas fire, radiator, fold back part glazed French doors lead onto the:-
Breakfast Kitchen: 4.16m x 2.32m (13'7 x 7'7). Range of wall & base units in maple, work tops with tiling above, plumbed for an auto-washer, stainless steel 1.5 sink with a mixer tap, housing for a tall boy fridge freezer, stainless steel extractor hood over an integrated 4 ring gas hob and integrated electric cooker all in stainless steel, space for a breakfast table and 2 chairs, pantry cupboard, Upvc dg window to rear, newly installed Alpha Etec 28 condensing boiler, glazed rear Upvc door, radiator, laminate floor, pine cladded ceiling with inset ceiling lights.
Landing & Stairs: Access into the roof space, side frosted Upvc dg window.
Bedroom 1: 4.68m (width to recess) x 4.47m (15'4 x 14'7). Upvc dg bay window to front with fitted blinds, tiled fireplace feature, original airing cupboard storage, radiator.
Bedroom 2: 2.76m x 2.58m (9'0 x 8'5). Upvc dg window to rear, radiator.
Bathroom: Three piece suite in white, fully tiled, chrome fittings, shower rail and curtain, chrome shower mixer tap, frosted Upvc dg window, heated chrome towel rail.
Externally: To the front is low walling, flagged garden, concrete side drive. To the rear is a flagged patio garden, detached garage with up and over door.
Property Reference 0015041
Important Information
- This is a Freehold property.
Property Ref: 57897_0015041
Similar Properties
2 Bedroom Semi-Detached House | £139,950
GOOD SIZE SEMI-DETACHED * 2 DOUBLE BEDROOMS * GCH & UPVC DG * FRONT SIDE & REAR GARDENS * POTENTIAL TO EXTEND TO THE SID...
3 Bedroom Cottage | £139,950
REDUCED �20K *** LOVELY CHARACTER GRADE 11 LISTED THROUGH BY LIGHT COTTAGE * ORIGINAL BEAM FEATURES * EXPOSE...
3 Bedroom End of Terrace House | £139,950
SUPERIOR EXAMPLE OF THIS THREE STOREY END-TERRACE PROPERTY * SET IN THIS SMALL CUL-DE-SAC DEVELOPMENT * NEWLY FITTED KIT...
2 Bedroom Mews House | £139,995
TASTEFULLY PRESENTED THROUGHOUT * BATHROOM IN WHITE * REPLACEMENT MODERN FITTED KITCHEN * UPVC DG * GCH * 2 PARKING SPAC...
2 Bedroom Mews House | £139,995
MUCH SOUGHT AFTER STYLE OF MEWS PROPERTY SITUATED IN THIS SMALL ENCLAVE IN THIS POPULAR PART OF IDLE * GCH WITH WORCESTE...
2 Bedroom Semi-Detached House | £139,995
MATURE STONE FACED/BRICK AND RENDERED 2 DOUBLE BEDROOM SEMI-DETACHED * SAME FAMILY OWNERSHIP FOR 58 YEARS * POPULAR PART...

Martin S Lonsdale Estate Agents (Bradford)
Thackley, Bradford, West Yorkshire, BD10 8JT
How much is your home worth?
Use our short form to request a valuation of your property.
Request a Valuation
