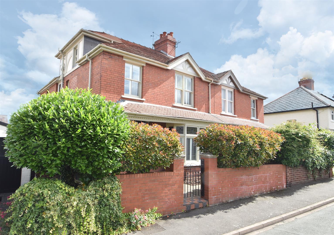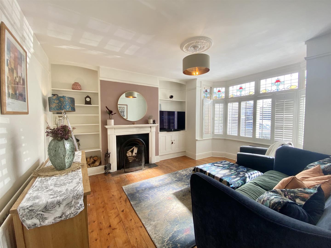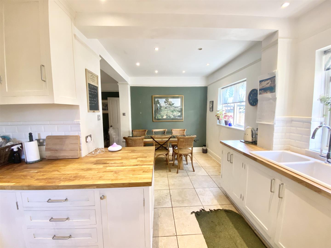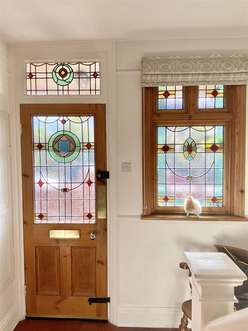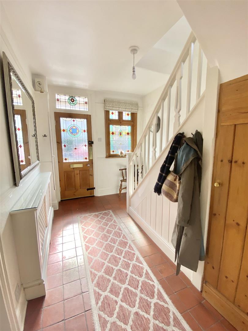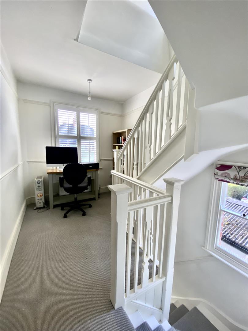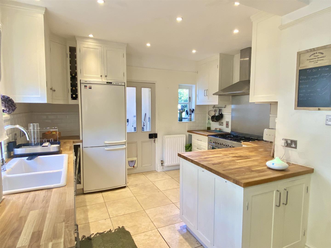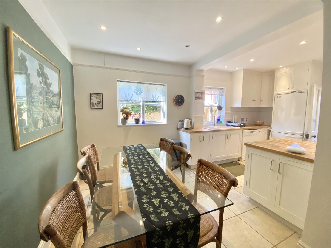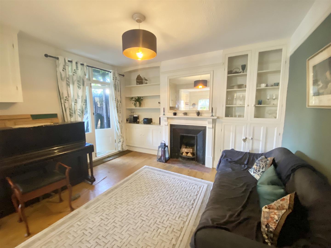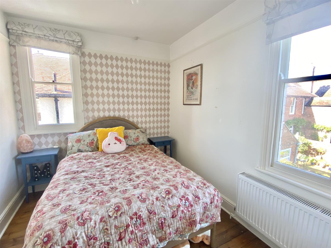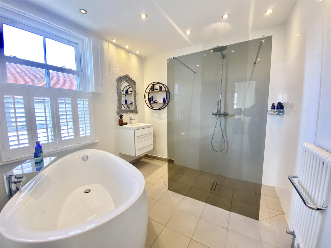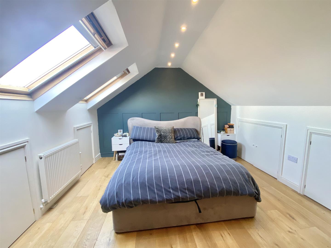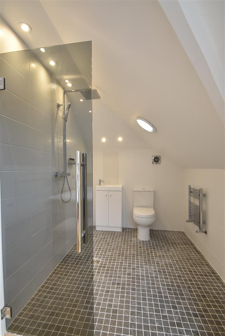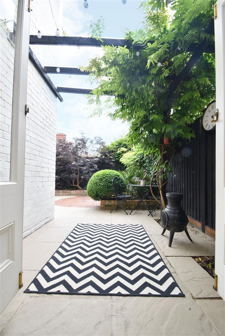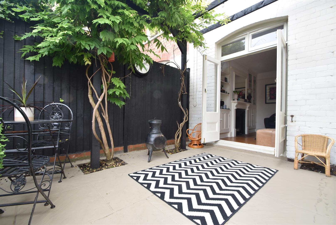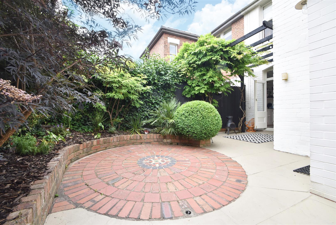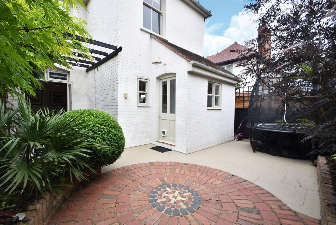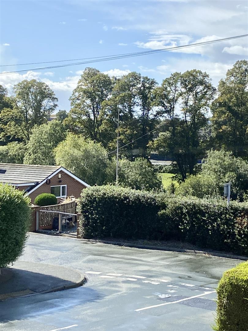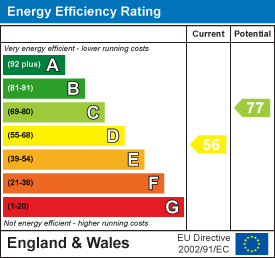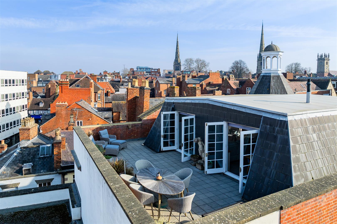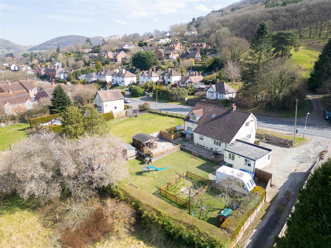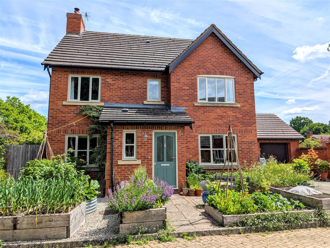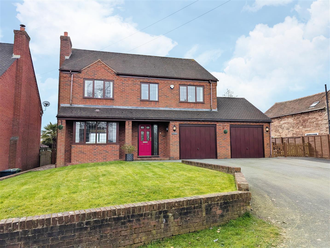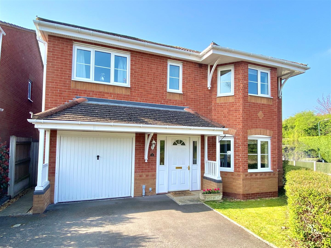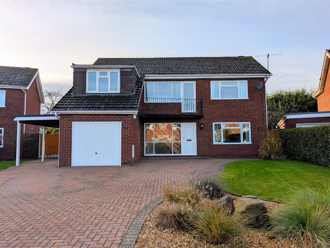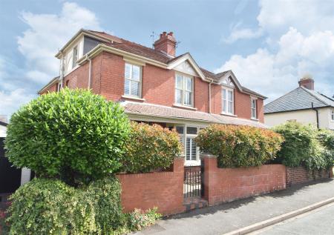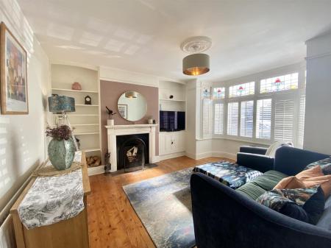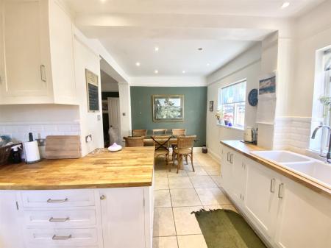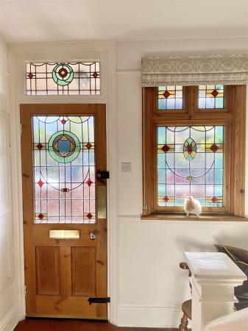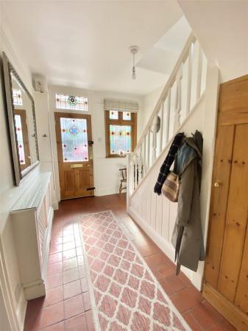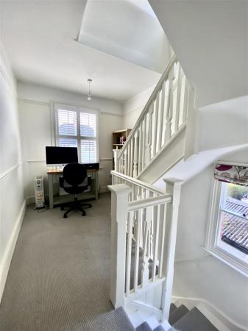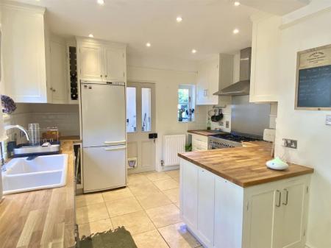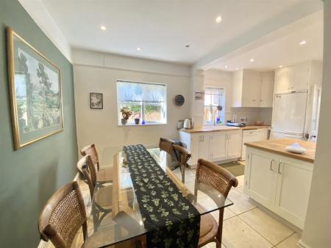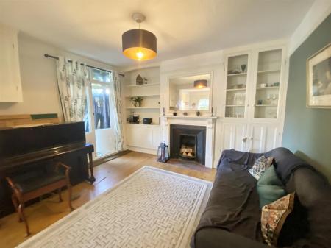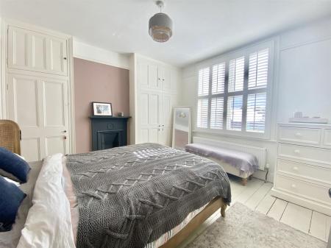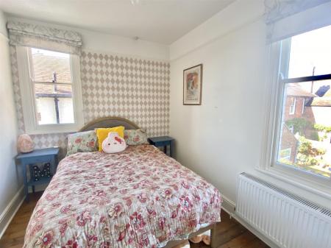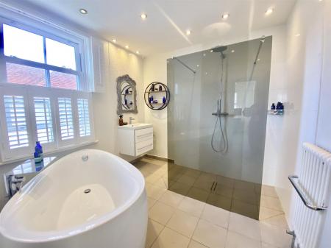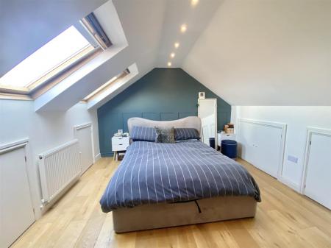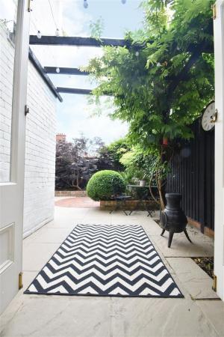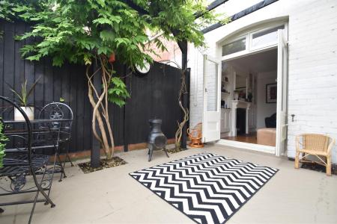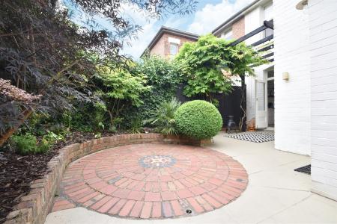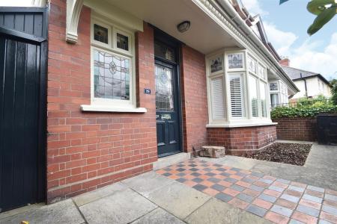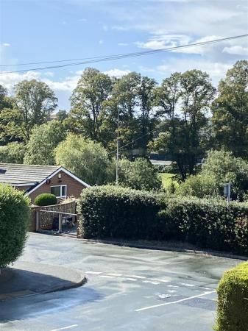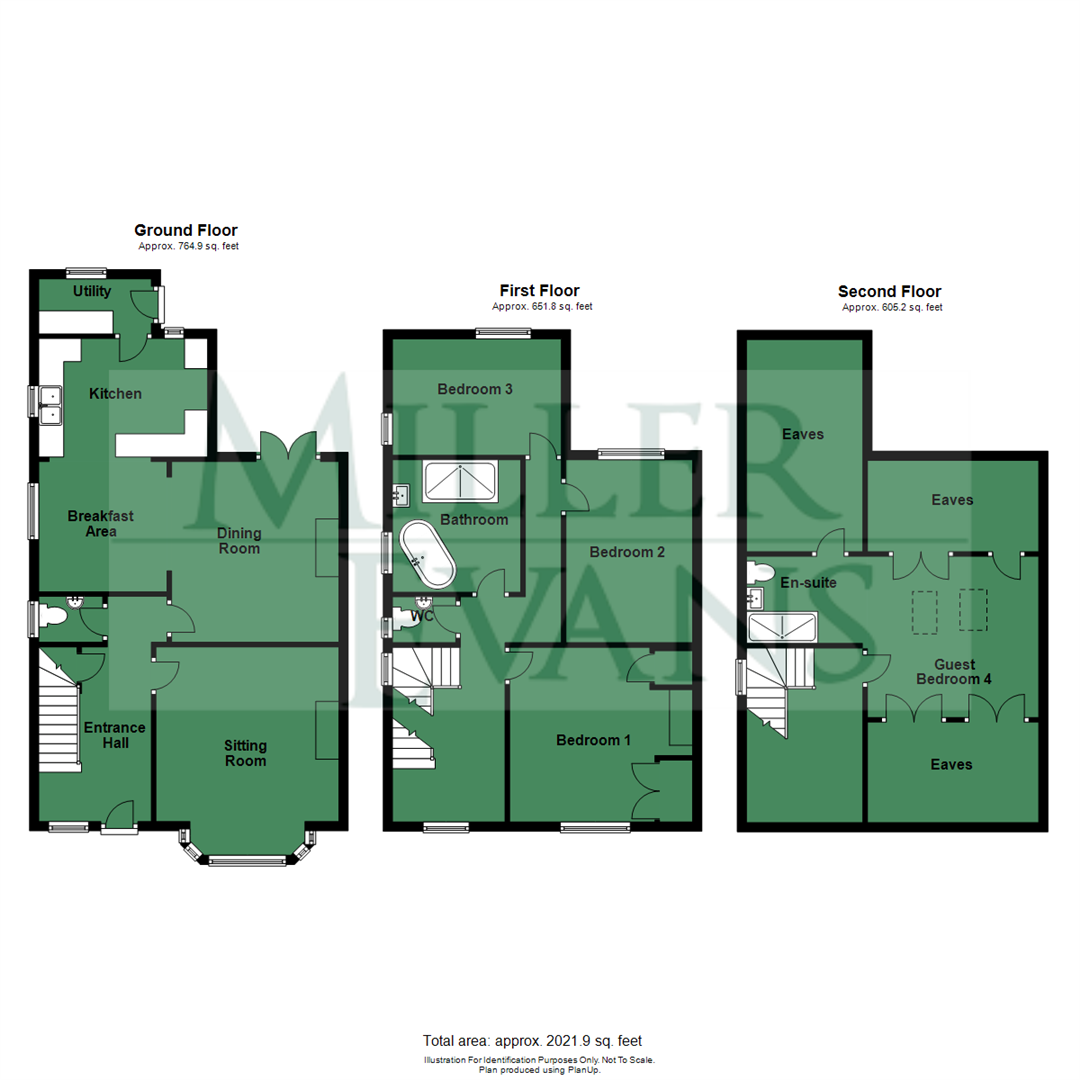- Exceptionally well appointed, extended, semi-detached house
- Accommodation over three floors
- Four bedrooms, en suite and bathroom
- Superb open plan kitchen/dining/family room
- Attractive walled courtyard garden
- Walking distance from town centre
4 Bedroom Semi-Detached House for sale in Shrewsbury
This four bedroom semi-detached property is presented throughout to an exacting standard, with well planned and well proportioned accommodation arranged over three floors. The property boasts many original features with the benefit of gas fired central heating and an enclosed courtyard garden.
The property is situated on this popular and desirable residential area, within reach of excellent local amenities, the town centre and within easy reach of the Shrewsbury by-pass with M54 link to the West Midlands
An exceptionally well appointed, much improved and extended, four bedroom semi-detached residence.
Inside The Property -
Entrance Hall - Panelled door with decorative leaded lights and matching side window.
Cloakroom - Wash hand basin, wc
Sitting Room - 4.36m x 3.96m (14'4" x 13'0") -
Dining Room - 3.91m x 3.62m (12'10" x 11'11") -
Breakfast Area - 2.82m x 2.78m (9'3" x 9'1") -
Kitchen - 2.57m x 3.66m (8'5" x 12'0") - Attractively appointed with a range of Bespoke units
Utility - 1.19m x 2.59m (3'11" x 8'6") -
From the reception hall a STAIRCASE rises to a FIRST FLOOR LANDING
Bedroom 1 - 3.78m x 3.96m (12'5" x 13'0") -
Bedroom 2 - 3.96m x 2.74m (13'0" x 9'0") -
Bedroom 3 - 2.52m x 3.66m (8'3" x 12'0") -
Luxuriously Appointed Family Bathroom - Free standing bath
Wash hand basin, wc
Large walk in shower with Drench shower and glazed screen
Separate Wc -
From the first floor landing, STAIRCASE continues to SECOND FLOOR
Bedroom 4 - 3.49m x 3.71m (11'5" x 12'2") -
Luxuriously Appointed En Suite Shower Room - Access to large under-eaves storage
Outside The Property -
The property is divided and screened from the road by an ornamental wall, together with a host of ornamental evergreen trees and approached through a wrought iron gate with a paved pathway and shallow forecourt serving the reception area.
There is an attractive walled courtyard garden with a terrace and entertaining space. Raised floral and shrubbery borders with a variety of established shrubs and ornamental trees. The whole enjoying considerable seclusion and privacy.
Property Ref: 70030_33646215
Similar Properties
Apartment 20, The Bank, Swan Hill, Shrewsbury, SY1 1NG
2 Bedroom Apartment | Guide Price £500,000
This beautifully presented two bedroom penthouse apartment boasting circa 1987 SQFT (incl terrace) offers modern spaciou...
Woodbank Cottage, 220 Watling Street South, Church Stretton, SY6 6PH
5 Bedroom Detached House | Offers in region of £500,000
This spacious unique five bedroom detached family home provides well planned and well proportioned versatile accommodati...
1 Grange Court, Condover, Shrewsbury SY5 7BU
4 Bedroom House | Offers in region of £500,000
This immaculately presented, 4 bedroomed detached family home provides well planned accommodation throughout and briefly...
The Warren, Halfway House, Shrewsbury, SY5 9DD
4 Bedroom Detached House | Offers in region of £520,000
This immaculately presented, four bedroom detached family home provides well planned and well proportioned accommodation...
18 Grangefields, Shrewsbury, SY3 9DE
4 Bedroom Detached House | Offers in region of £520,000
This spacious, modern, four bedroom detached family home provides well planned and well proportioned accommodation brief...
12 Larkhill Road, Shrewsbury SY3 8XS
4 Bedroom Detached House | Offers in region of £525,000
The property which has been much improved by the current owners is presented throughout to an exacting standard and prov...
How much is your home worth?
Use our short form to request a valuation of your property.
Request a Valuation

