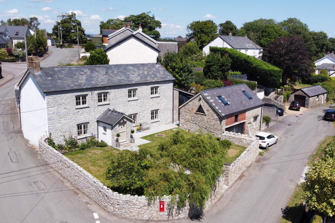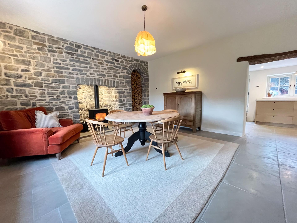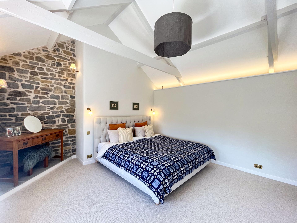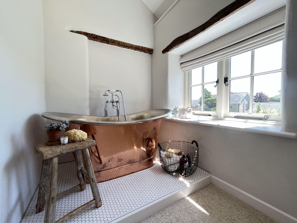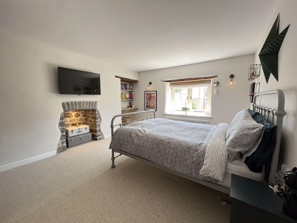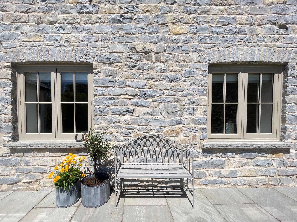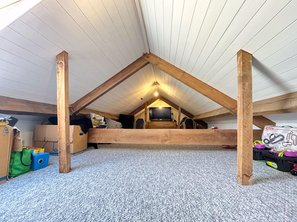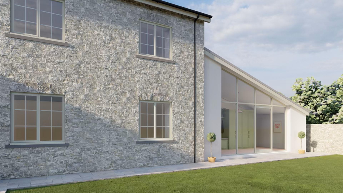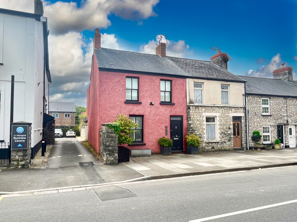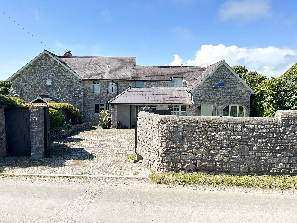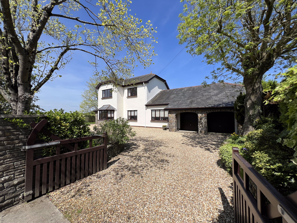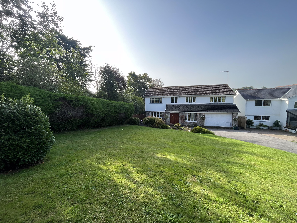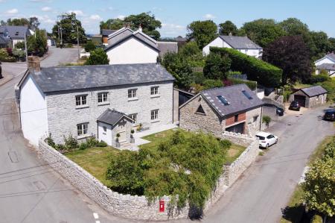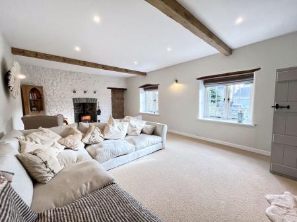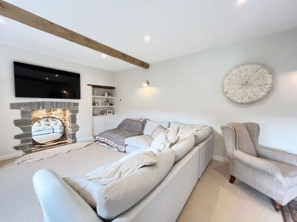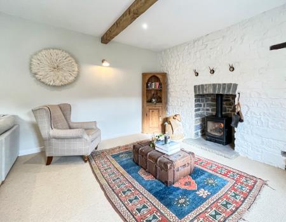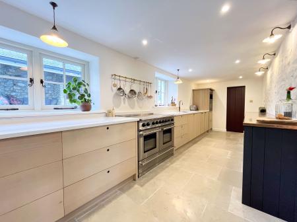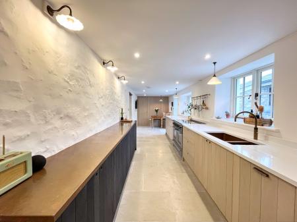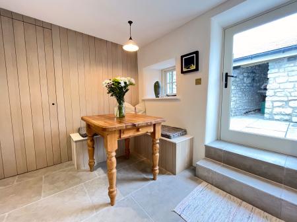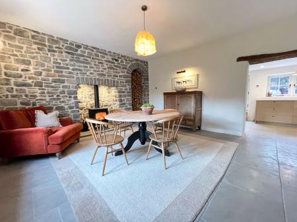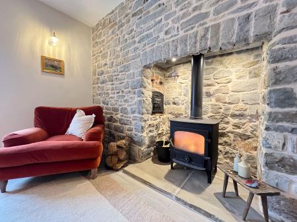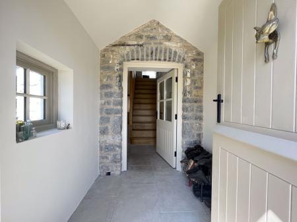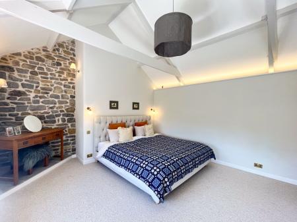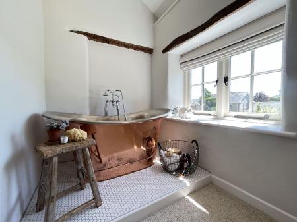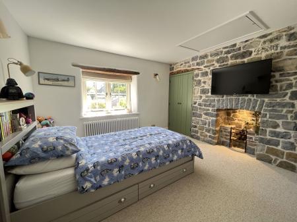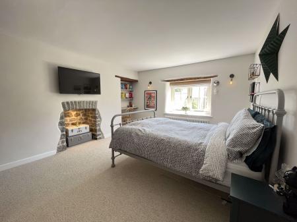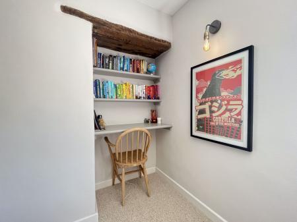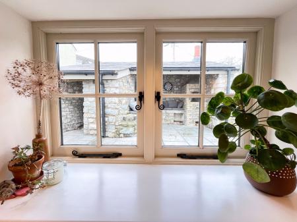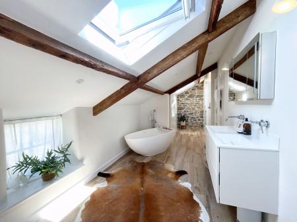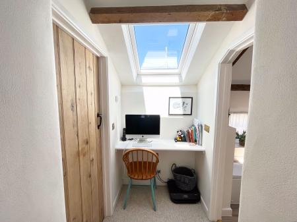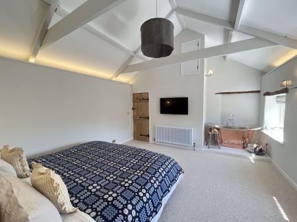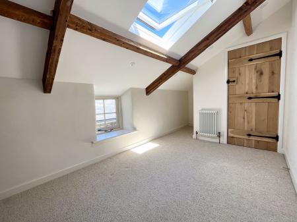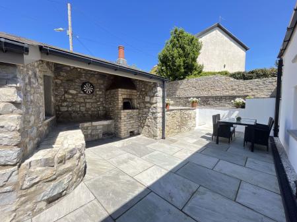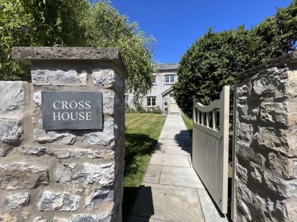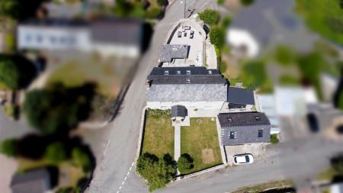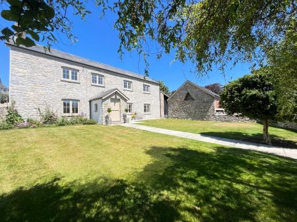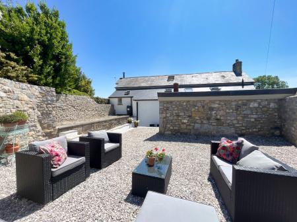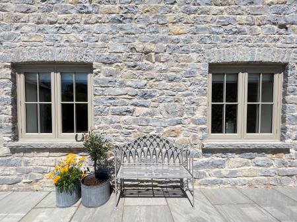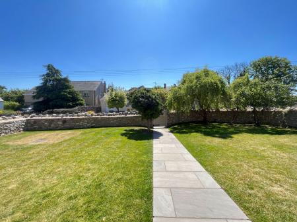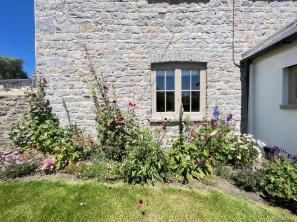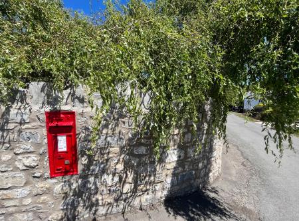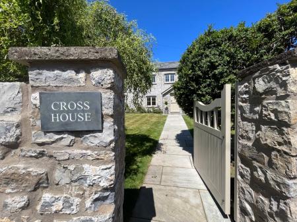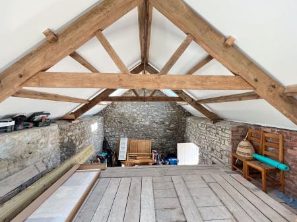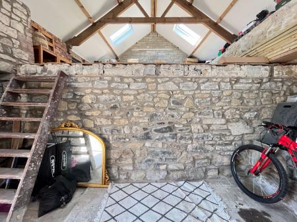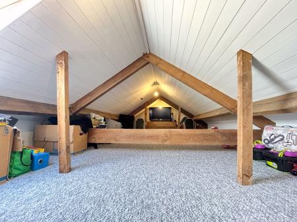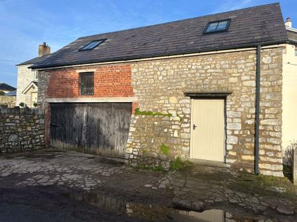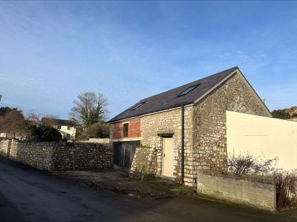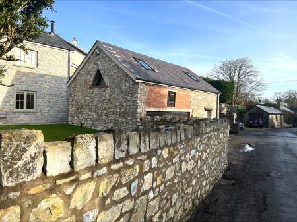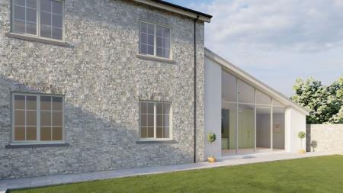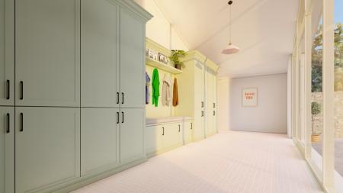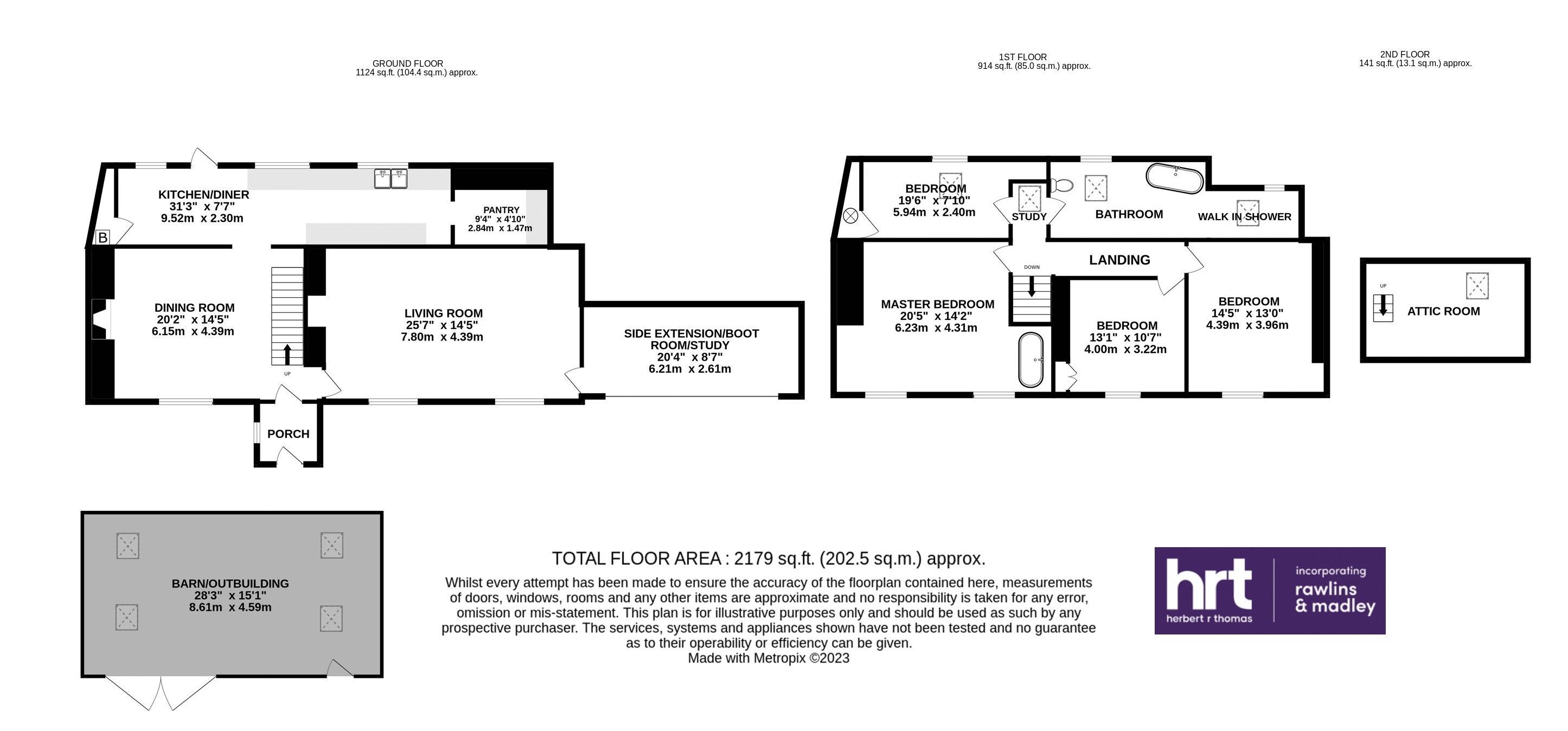- A stunning stone built farmhouse located in the heart of the Vale village of Sigingstone
- Origins dating back to the early 1800's with many original features showcased both inside and out
- An exceptional, high quality level of finish throughout, all internal doors are solid oak with traditional ironmongery
- Entrance porch, dining room, bespoke deVOL kitchen/breakfast room, pantry, large sitting room
- Master bedroom with en-suite, 3 further double bedrooms, family bathroom
- Landscaped front and rear gardens
- Detached barn providing garaging storage and great potential
- Local village amenities, Cowbridge and Llantwit Major are easily accessible
4 Bedroom House for sale in Sigingstone
An exquisite traditional stone built farmhouse dating back to circa early 1800's offering walled gardens to the front and rear with a stone-built barn, garaging and driveway. Impeccably presented, blending characterful features with an exceptionally high-end finish. Nestled in the heart of Sigingstone village with access to Cowbridge and Llantwit Major close by.
Stone fronted entrance PORCH (5'10" x 6'11") with stable door, flagstone floor, apex ceiling with LED spotlights and side window to the garden. Glazed panelled door to DINING ROOM (16'3" x 20'2") flagstone floor continues, pendant ceiling light, exposed stone wall, inset wood burner, original bread oven with an arched log store to the side and window to front garden. Main SITTING ROOM (24'8" x 14'5") fitted carpet, multiple LED spotlights and exposed beams to the ceiling, wood burner set within a natural stone fireplace. SIDE EXTENSION/ BOOT ROOM (22'5" x 9'5") double height pitched ceiling, level concrete floor, underfloor heating, electrics and water present. Door to living room.
Fitted 'deVOL' KITCHEN/ BREAKFAST ROOM (31'8" x 8'10") tiled floor continues, LED spotlights to ceiling with additional pendant lights, an array of base mounted units, quartz and turned copper countertops, 'Falcon' double range with induction over, copper sink with 'Quooker' tap over. A corner built 'L' shaped breakfast bench with pendant over, window and glazed door to rear. BOILER ROOM (7'5" x 2'7") flagstone floor, motion sensored light, 'Worcester' boiler and underfloor heating manifolds.
PANTRY (9'4" x 4'10") pocket door, tiled floor, LED spotlights and integrated fridge and freezer, quartz worktop over and open shelving.
Solid ash stairs rising to the first floor LANDING (17'5" x 3'5") fitted carpet, wall mounted up and down lights with separate LED spots over the stairwell. BEDROOM 1 (14'4" x 20'9") fitted carpet, double height vaulted ceiling with exposed beams, pendant ceiling light, wall mounted up lighting, natural stone wall with access to high-level storage cupboard, two windows framing the walled garden beautifully and a freestanding double ended copper bath with tap and shower attachment over. BEDROOM 2 (14'9" x 13') fitted carpet, downlights and natural stone fireplace, desk and shelving over with window to the front garden. BEDROOM 3 (10'7" x 11'7" max) fitted carpet, stone fireplace, built in double wardrobe to the side and window to the front. Access to the attic room via retractable ladder. ATTIC ROOM (22'5" x 11'3") fully carpeted, pitched ceiling, pendant lights, Velux window to the rear and eaves storage.
Rear LANDING/ OPEN STUDY (4'10" x 4'1") fitted carpet, LED spotlights, exposed beam and Velux window over with built-in desk. BEDROOM 4/ DRESSING ROOM (14'8" x 7'11") fitted carpet, original exposed beams, airing cupboard with automatic light, window to ceiling, LED spotlights, low-level window to the rear. FAMILY BATHROOM (23'8" x 7'9") tiled floor, spotlights, low level WC, freestanding pebble bath, 'his and hers' wall mounted sink, back lit mirror over, walk-in, open shower with rainfall attachment overhead, additional handheld attachment, under floor heating, two low-level windows and Velux fitted.
Stone capped boundary wall with pedestrian gate borders south facing front garden with laid grass lawn enhanced by multiple fitted up lighting.
Fully enclosed rear garden is made up of a paved entertainment space/courtyard with a stone built kitchen/seating area with original bread oven and access to side STORE AREA (8' x 4'10"). Steps rising to a gravelled seating area and pedestrian gate to the road.
Detached brick and stone built GARAGE/ OUTBUILDING (16'1" x 13'10") double timber doors to level concrete floor, multiple power points and pendant ceiling light.
Pedestrian door to the side opens to a SPLIT LEVEL STORE (16' x 27'11"). Lower level (16' x 11'10") concrete floor, double head height, exposed beams, and two Velux windows. First floor mezzanine (16' x 14'7") timber board floor, pitch ceiling, generous head height.
FOOTNOTE: Detached garage/ outbuilding is subject to a 40 year development clawback if converted to residential use, in favour of the Vale of Glamorgan Council. Expiry date: 05.03.2038.
Important information
This is a Freehold property.
Property Ref: EAXML13503_11808815
Similar Properties
Troed-y-Rhiw Farm, Twyn Road, Ystrad Mynach, CF82 7EW
4 Bedroom House | Guide Price £849,950
An impressive period property set in mature landscaped grounds totalling 1.82 acres, including a range of substantial st...
6 Westgate, Cowbridge, The Vale of Glamorgan CF71 7AR
4 Bedroom Townhouse | Asking Price £849,950
Stunning, contemporary townhouse designed by an eminent local architect and providing a principal dwelling with substant...
Tithe Barn Cottage, Monknash, The Vale of Glamorgan CF71 7QQ
4 Bedroom House | Asking Price £845,000
*STUNNING COASTAL LOCATION* Beautiful stone built detached character house in a stunning coastal/rural position with vie...
Troed-Y-Rhiw, Llanild, The Vale of Glamorgan CF35 5LA
4 Bedroom House | Guide Price £850,000
*A RURAL HOUSE WITH LAND* Substantial 3/4 bedroom detached family home of excellent proportions, offered for sale with...
Rathlin, Castle Hill, Llanblethian, Vale of Glamorgan CF71 7JN
5 Bedroom House | Guide Price £865,000
A very spacious detached family home maintained well, in need of some modernisation occupying a generous corner plot (ap...
Ffynnon Newydd, Trepit Road, Wick, Vale of Glamorgan CF71 7QL
6 Bedroom House | Asking Price £875,000
Substantially extended, detached family home in approx 2.2 acres. Comprising a 300 year old stone built farmhouse and co...
How much is your home worth?
Use our short form to request a valuation of your property.
Request a Valuation

