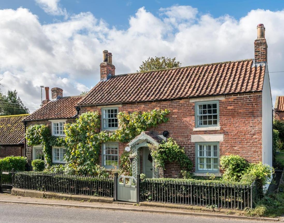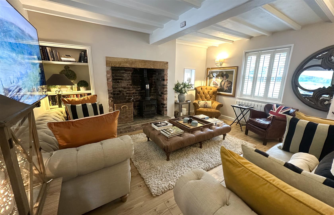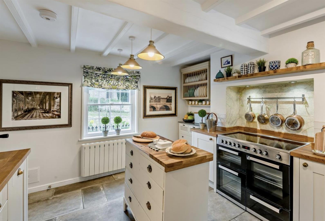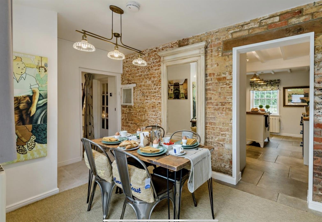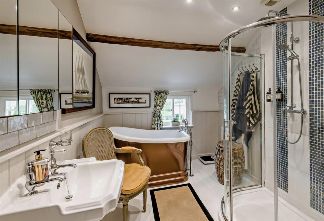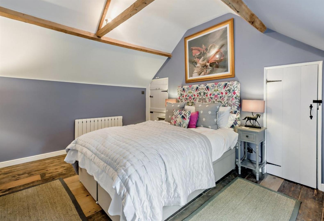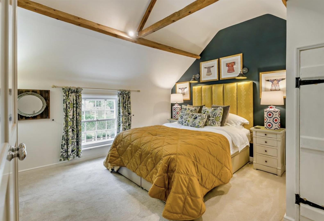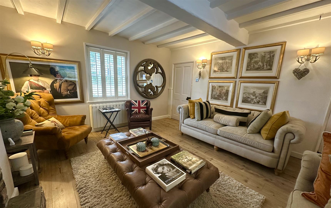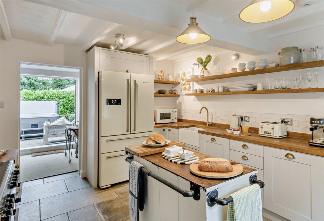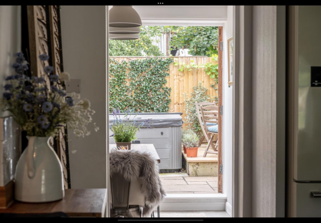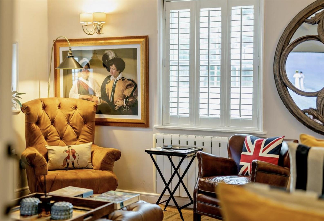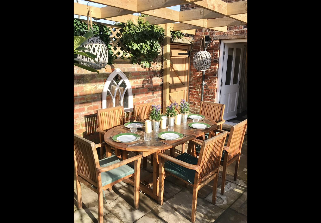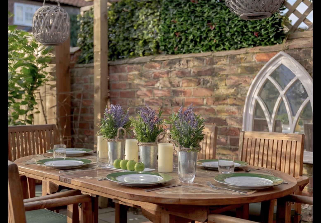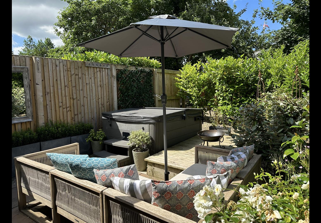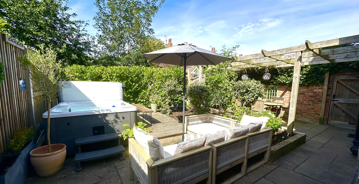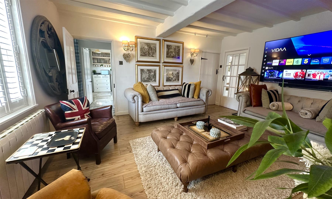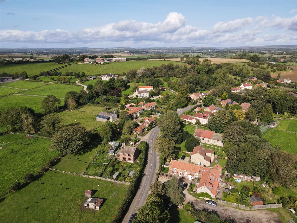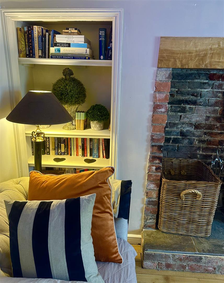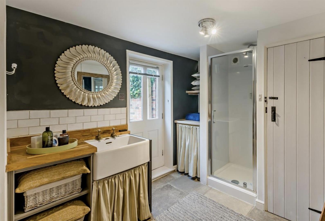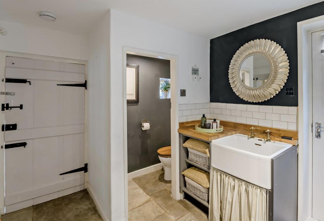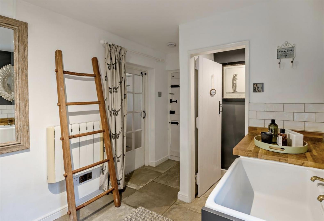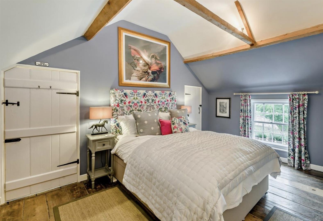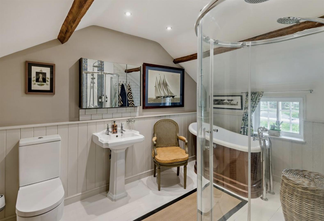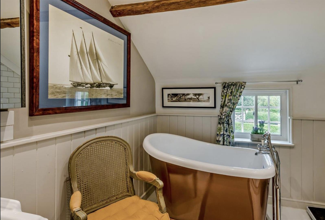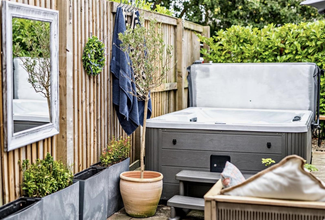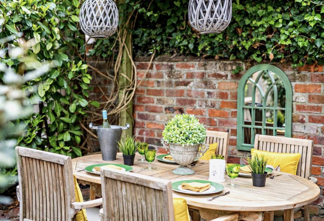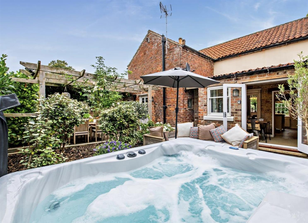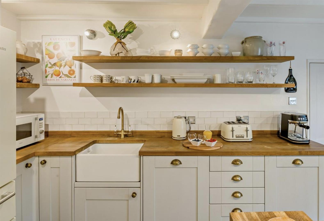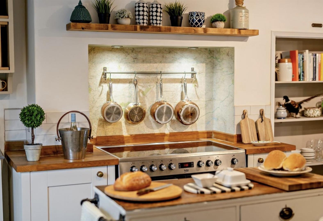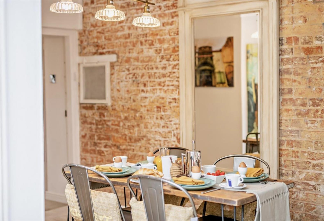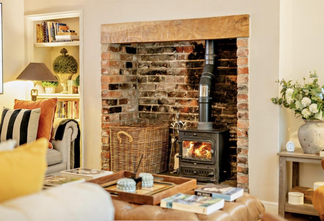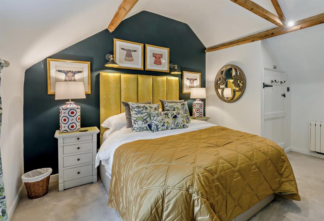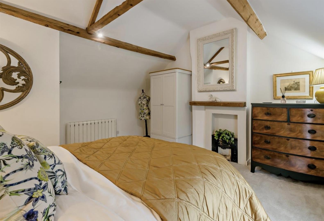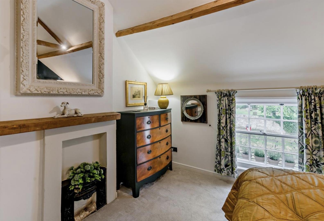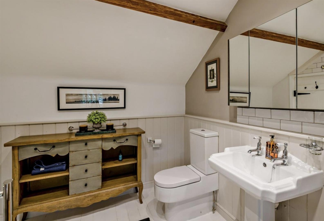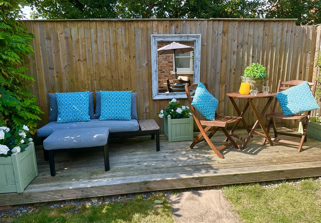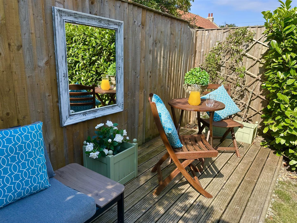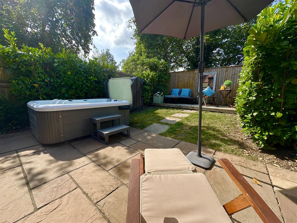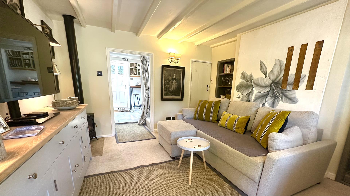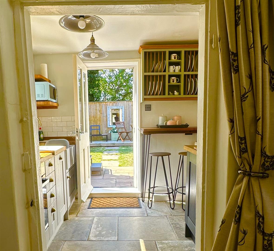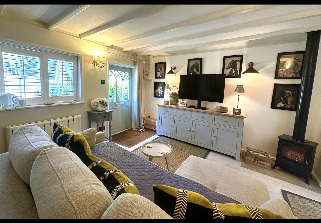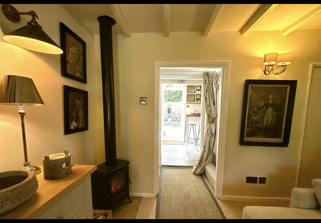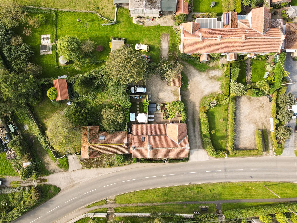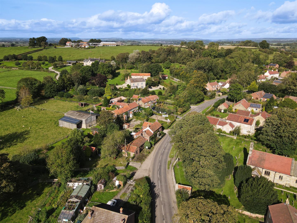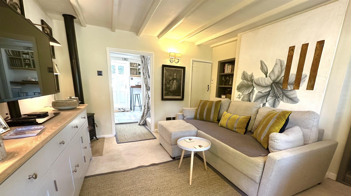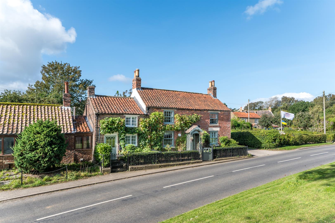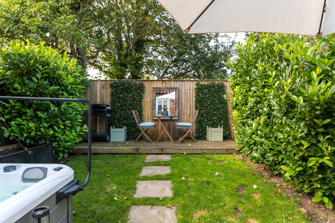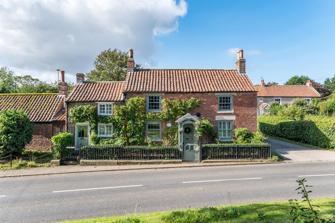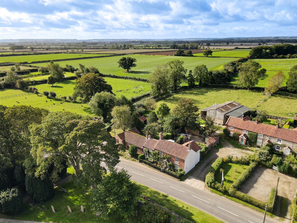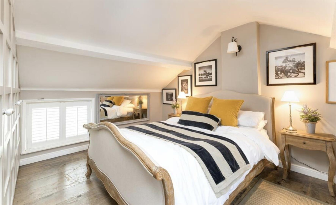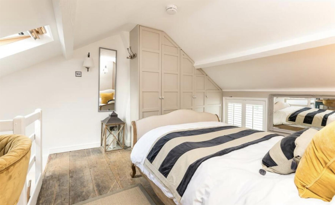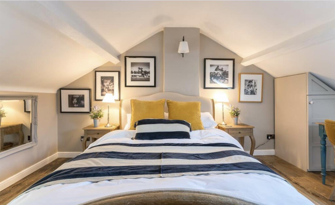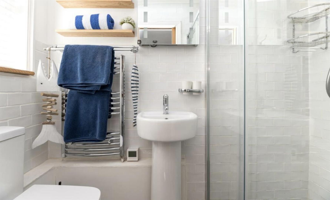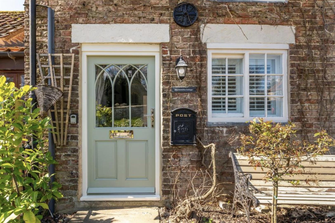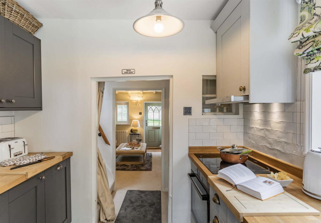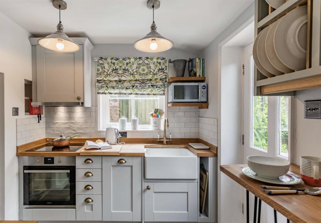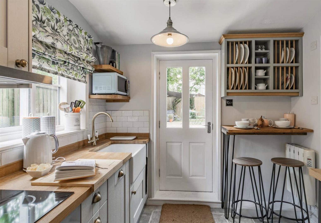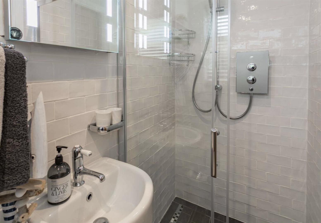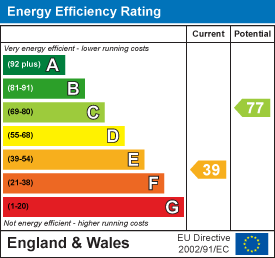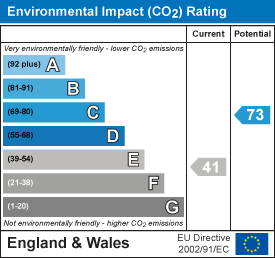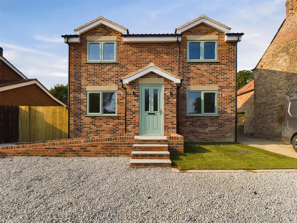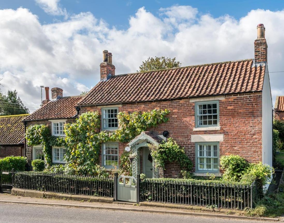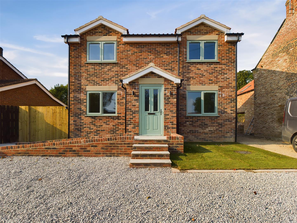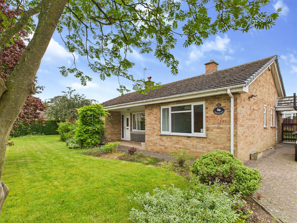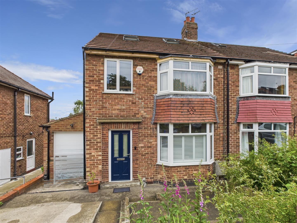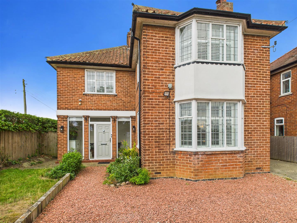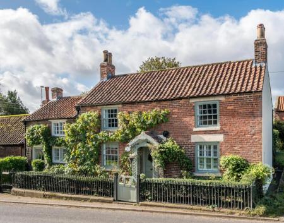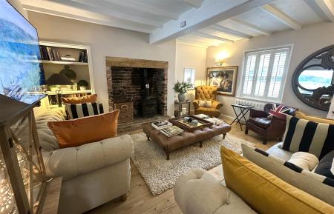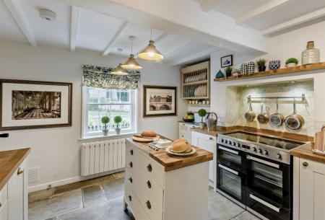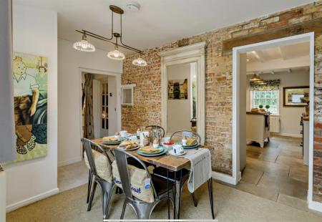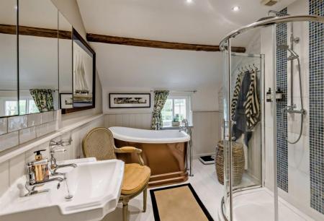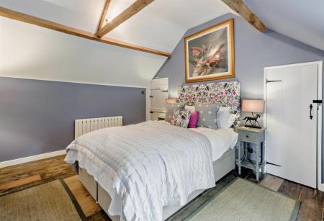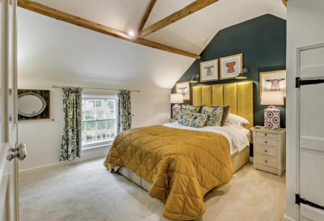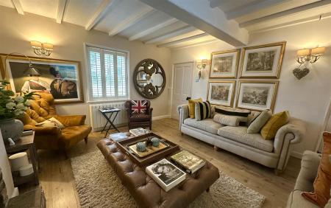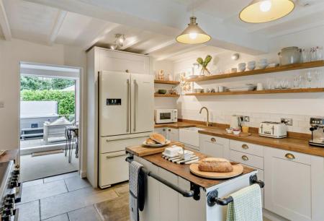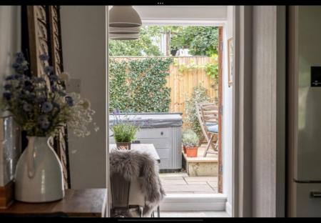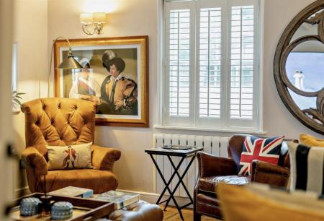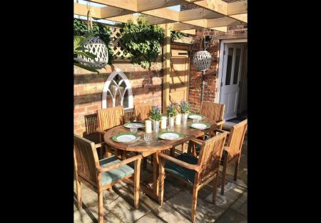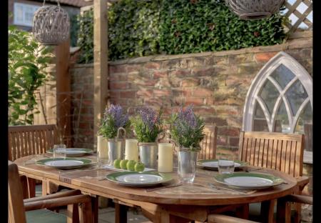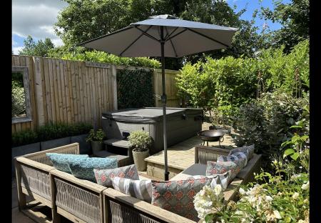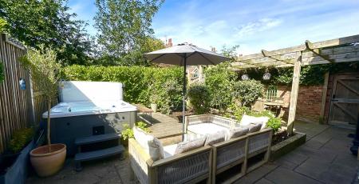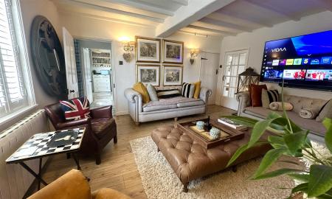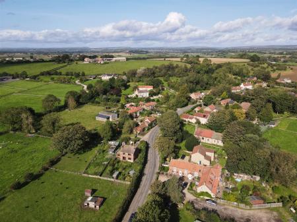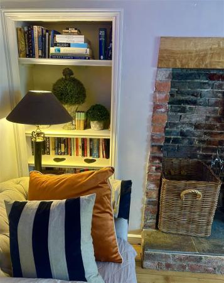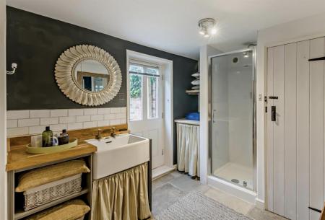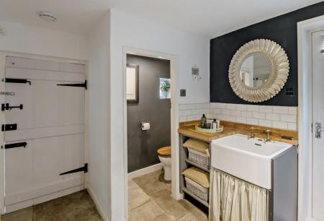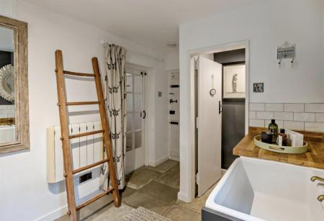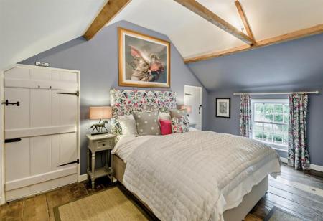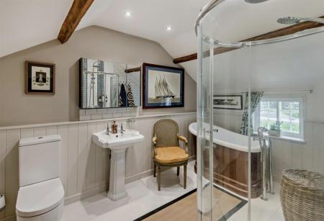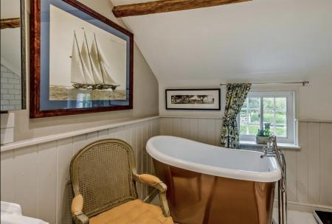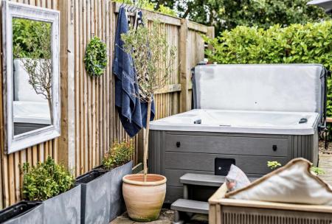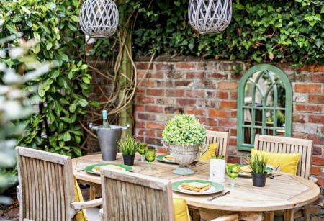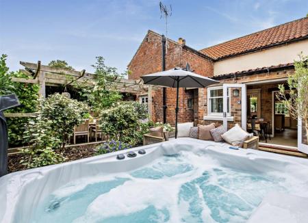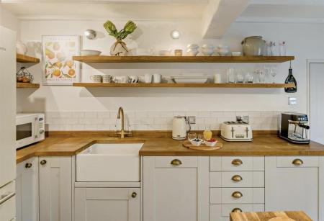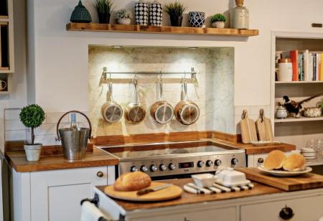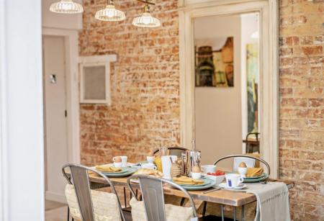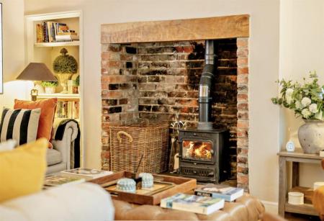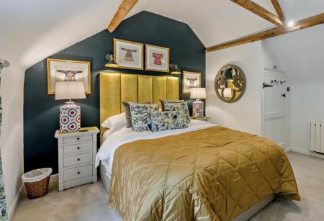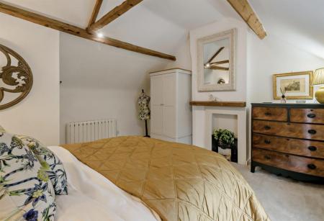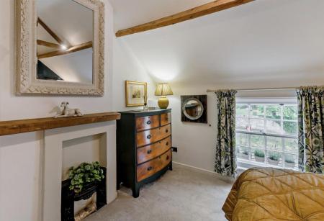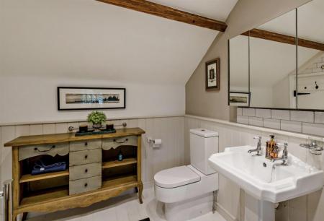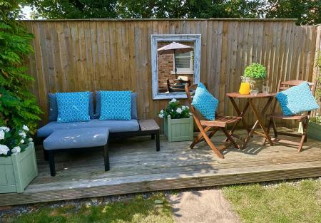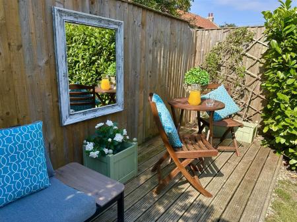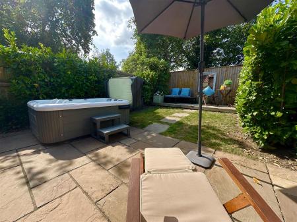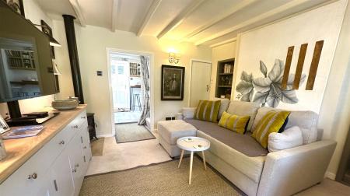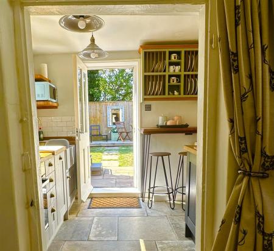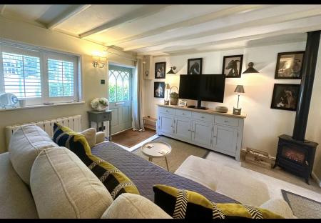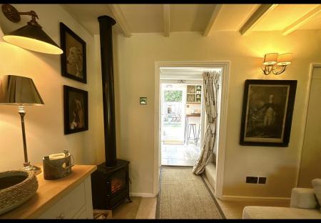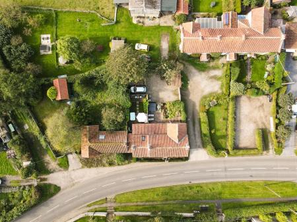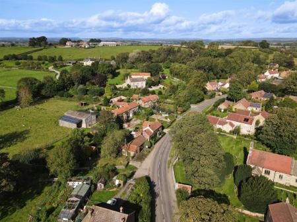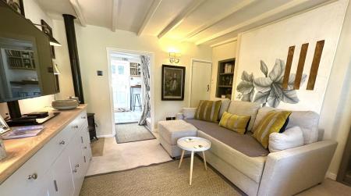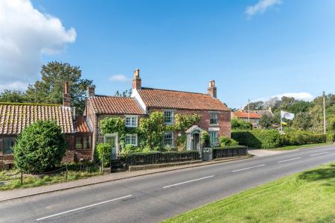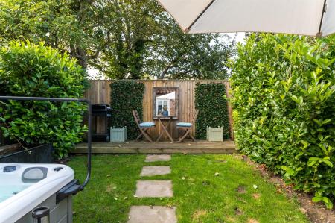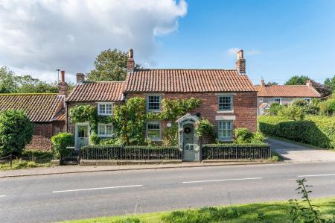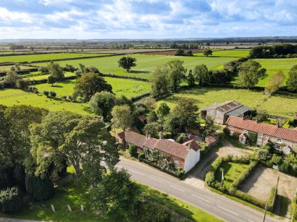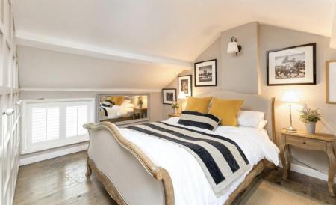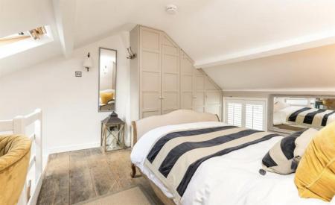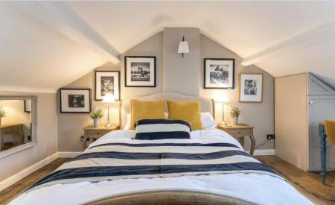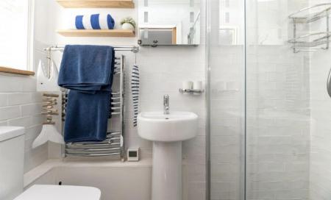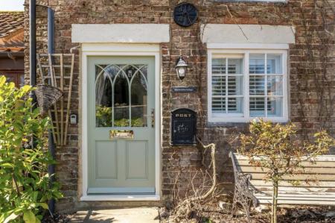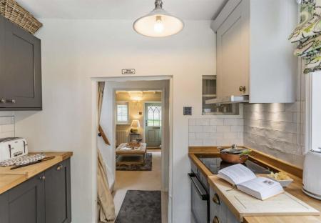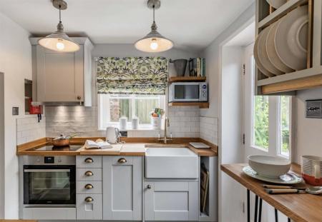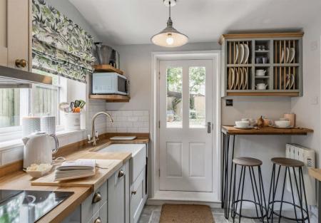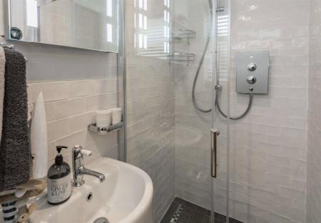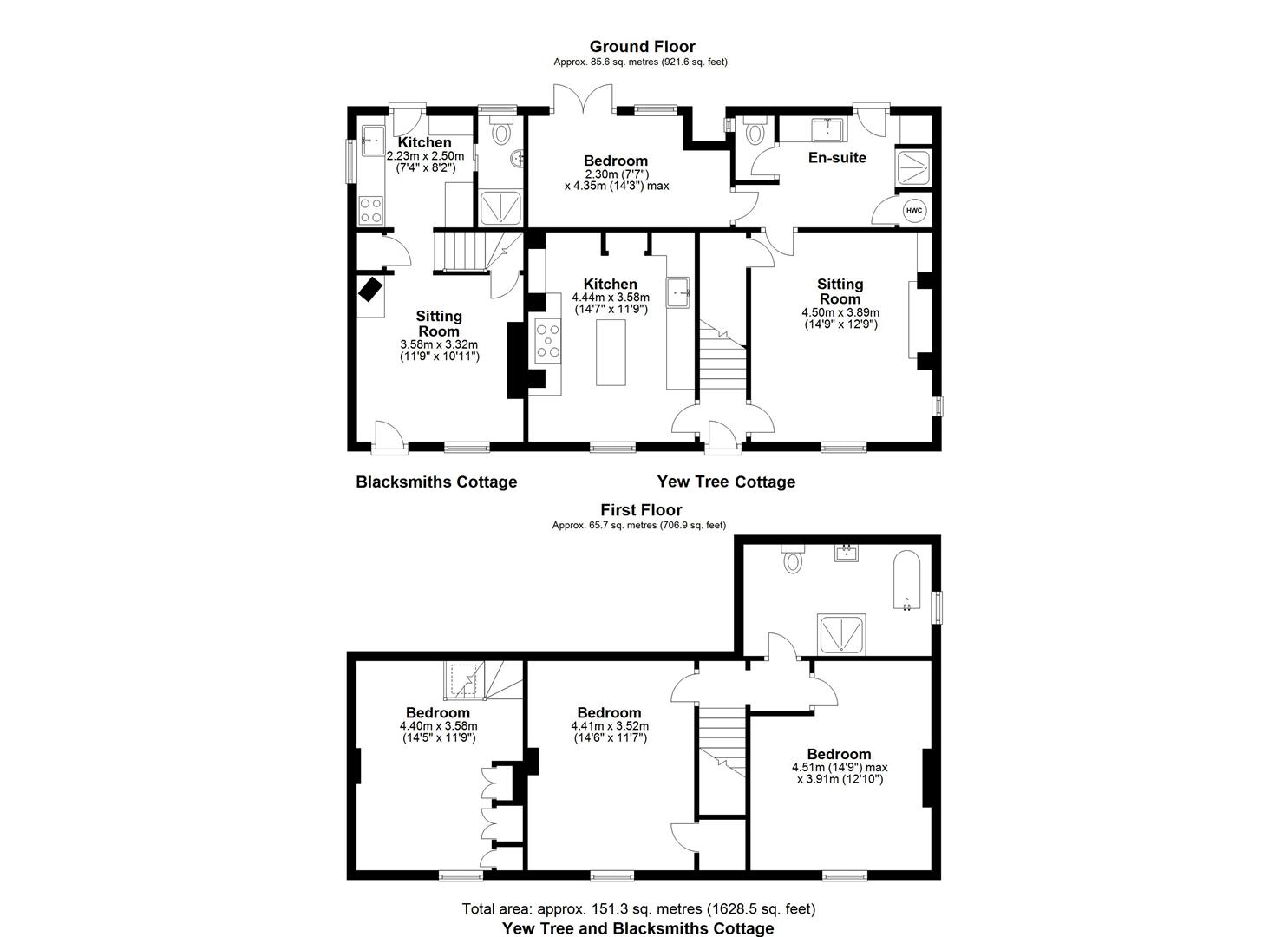- FLEXIBLE LIVING SPACE
- THREE BEDROOM MAIN HOUSE WITH SEPARATE ONE BED COTTAGE
- FULLY FURBISHED THROUGHOUT TO HIGH STANDARD
- SOUTH FACING GARDENS
- DRIVEWAY PARKING FOR MULTIPLE VEHICLES
- GRADE II LISTED
- POTENTIAL HOLIDAY COTTAGE BUSINESS
- SMALL FRONT GARDENS WITH BOTH COTTAGES ENCLOSED BY IRON RAILINGS
3 Bedroom Detached House for sale in Sinnington
Yew Tree Cottage & Blacksmiths Cottage, Grade II Listed Homes with Income Potential.
Situated in the highly desirable village of Normanby, just a short drive from Pickering, Malton, and York, this superb pair of Grade II listed cottages on one title offers an incredibly versatile opportunity. With views towards the picturesque village church, both cottages have been beautifully restored by the current owners, blending original character with quality modern finishes throughout.
Yew Tree Cottage features a welcoming sitting room with log-burning stove, a well-fitted kitchen/breakfast room, and a ground-floor double bedroom with adjoining shower room/utility. Upstairs are two further spacious double bedrooms and a stylish house bathroom, making it ideal as a main residence.
Blacksmiths Cottage, currently operated as a successful holiday let, comprises a cosy sitting room, contemporary kitchen, ground-floor shower room, and a bright double bedroom above. Exterior door leads out to a south-facing cottage garden, complete with decked terrace, patio seating, perfect for relaxing. or entertaining
The gardens to the rear are attractively landscaped, currently split for use by each cottage but easily reconfigured into a single shared space. To the front is a charming garden enclosed by wrought iron railings, while to the rear is off-road parking for several vehicles, two small outbuildings, well-stocked borders.
The properties benefit from recently installed Heritage secondary double glazing to the original sash windows. Two hot tubs and selected furnishings are available by separate negotiation, providing a ready-to-go solution for buyers seeking a lifestyle or investment purchase.
This is a rare opportunity to acquire two characterful homes in a peaceful village setting with excellent transport links, offering endless potential as a main home with guest accommodation, or a high-quality holiday let business.
Yew Tree Cottage -
Entrance Hallway - Wall lights, beamed ceiling and stairs to first floor landing.
Sitting Room - 4.50m x 3.89m (14'9" x 12'9") - Window to front and side aspect, beamed ceiling, spacious under stairs storage cupboard, wall lights, feature fireplace with log burner, power points and radiator.
Kitchen - 4.44 x 3.58 (14'6" x 11'8") - Window to front aspect, beamed ceiling, range of Shaker style wall and base units with solid oak worktops, Belfast sink, integrated dishwasher, space for Range cooker, Space for fridge/freezer, bespoke built shelves, power points, electric radiator.
Dining Room/Ground Floor Bedroom - 2.30m x 4.35 (7'6" x 14'3") - Window to rear aspect, fitted shelves, exposed brick wall and radiator, doors leading to south facing garden.
Ground Floor En-Suite - Window to rear and side aspect, door to rear aspect leading to rear garden, tiled flooring, fully tiled shower cubicle with power shower, cupboard housing water cylinder, plumbed for washing machine, Belfast sink, high flush WC and radiator.
First Floor Landing - Beamed ceiling, wall lights and radiator.
House Bathroom - Window to side aspect, wood flooring, beamed ceiling, wall wood paneling, free standing copper bath with mixer taps and shower attachment, low flush WC and walk in fully tiled shower cubicle with power shower.
Bedroom Two - 4.41m x 3.52m (14'5" x 11'6") - Window to front aspect, beamed ceiling, newly laid carpet over original wood flooring and feature fireplace.
Bedroom Three - 4.51m x 3.91m (14'9" x 12'9") - Window to front aspect, beamed ceiling, original wood flooring, storage cupboard used as wardrobe.
Garden - South facing, patio area with Pergola Arbour above, range of plant and shrub borders, hot tub, gravelled area for parking for two vehicles and original brick outbuilding, garden shed.
Blacksmiths Cottage -
Kitchen - 2.23m x 2.50m (7'3" x 8'2") - Window to side aspect, door leading to garden, fitted kitchen with integrated dishwasher, electric oven, electric hob, extractor fan, Belfast sink, integrated bin, breakfast bar, tiled splash back and tiled flooring.
Sitting Room - 3.58m x 3.32m (11'8" x 10'10") - Door to front aspect, window to front aspect, plantation shutters with views to Parish Church, electric wood burner, beamed ceiling, wall lights, under stairs storage cupboard and fitted shelves.
Shower Room - Window to rear aspect, tiled flooring, partly tiled walls, wall mounted towel radiator, walk in shower cubicle with electric power shower, low flush WC and wash hand basin with pedestal.
Blacksmiths Cottage Bedroom - 4.40m x 3.58m (14'5" x 11'8") - Original sliding sash window and plantation shutters to front aspect with views over Parish Church, original wood flooring, feature fireplace and wall lights, range of newly fitted bespoke wardrobes, Velux window to rear.
Garden - South facing, outbuilding with power and plumbing for washing machine, patio area and lawned grass area with range of plant and shrub borders and outside tap, new decked terrace with recently installed hot tub.
Services - Mains water, electricity and drainage. Electric Heating.
Holiday Let Info - Blacksmith's cottage is a very successful holiday let via Air B & B
Contact Agent for further information
Tenure - Freehold.
Property Ref: 324579_34154270
Similar Properties
Buck House, Maunby, Thirsk, YO7 4HD
4 Bedroom Detached House | £525,000
BRAND NEW HOUSE - PART EXCHANGE CONSIDEREDA bespoke 4 bedroom detached property offers contemporary living in a village...
Yew Tree Cottage & Blacksmith Cottage, Normanby, Sinnington, York, YO62 6RH
3 Bedroom Detached House | Guide Price £525,000
Yew Tree Cottage & Blacksmiths Cottage, Grade II Listed Homes with Income Potential.Situated in the highly desirable vil...
Buck House, Maunby, Thirsk, YO7 4HD
4 Bedroom Detached House | £525,000
BRAND NEW HOUSE - PART EXCHANGE CONSIDEREDA bespoke 4 bedroom detached property offers contemporary living in a village...
13 Maiden Greve, Malton, YO17 7BE
3 Bedroom Detached Bungalow | Guide Price £550,000
Individually Designed Three-Bedroom Detached Bungalow on an Exceptional Corner Plot – Built by Renowned Local Builder Wi...
23, Nunthorpe Grove York, YO23 1DT
3 Bedroom Semi-Detached House | Guide Price £550,000
This thoughtfully extended, three-bedroom semi-detached home offers a perfect blend of space, style, and location, ust h...
102 Welham Road, Norton, Malton, YO17 9DS
4 Bedroom Detached House | Guide Price £550,000
Situated on one of Norton's most sought-after roads, 102 Welham Road dates back to the 1930s and delivers the perfect bl...
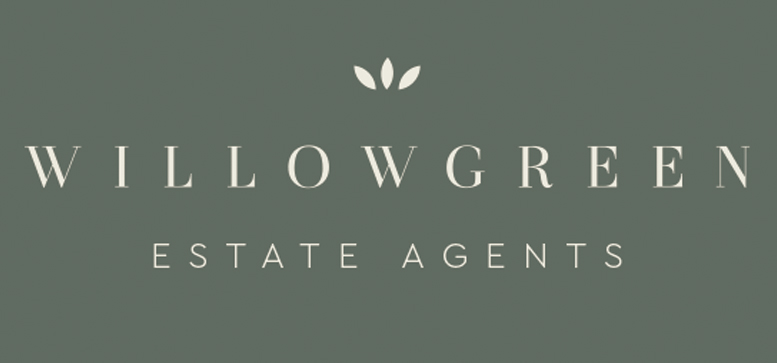
Willowgreen Estate Agents (Malton)
Malton, North Yorkshire, YO17 7LY
How much is your home worth?
Use our short form to request a valuation of your property.
Request a Valuation
