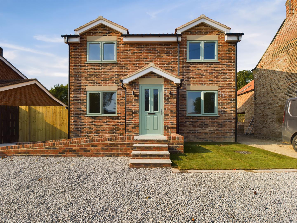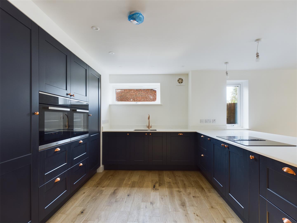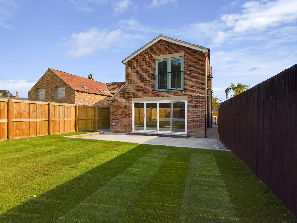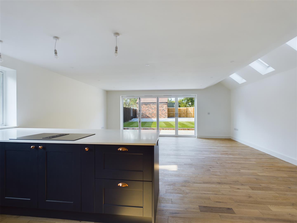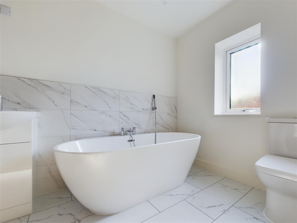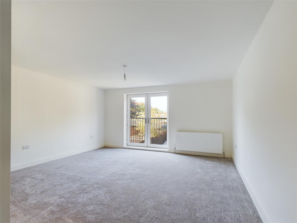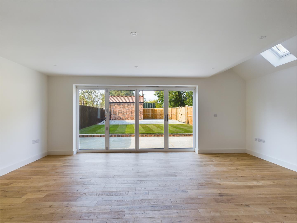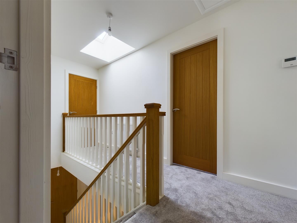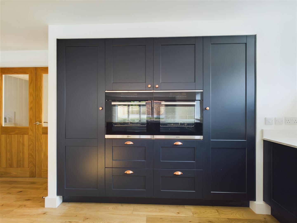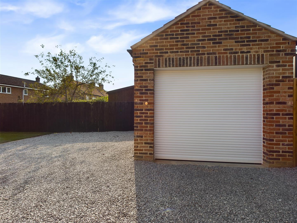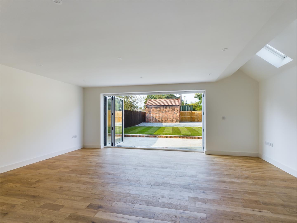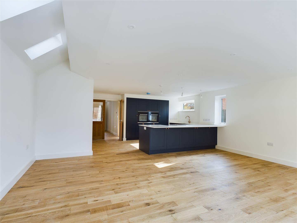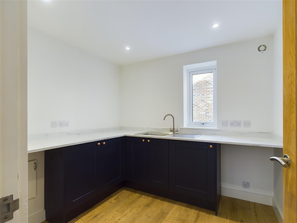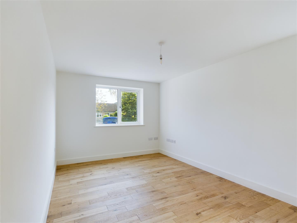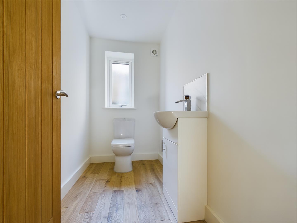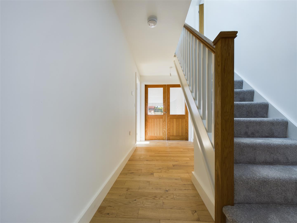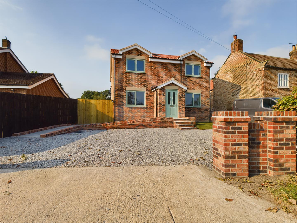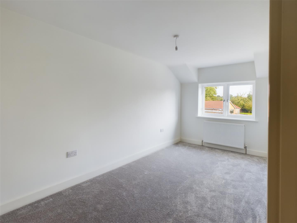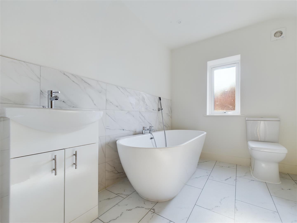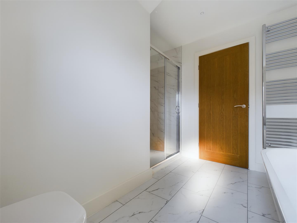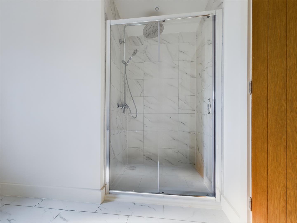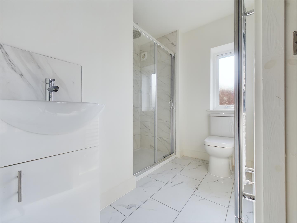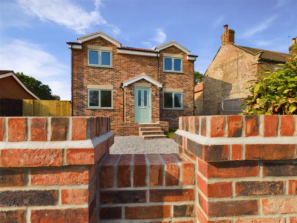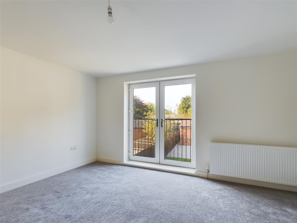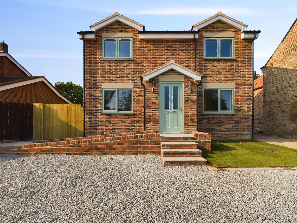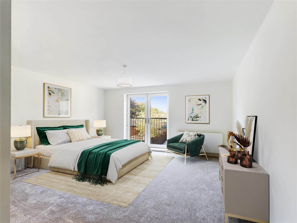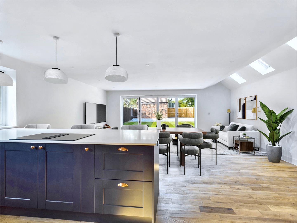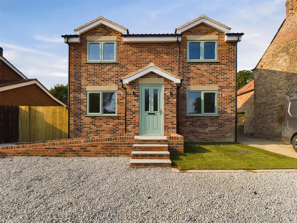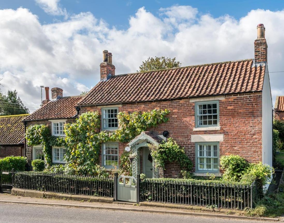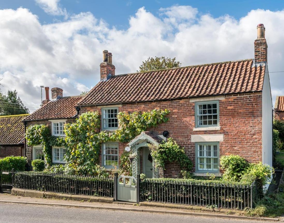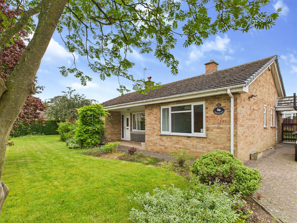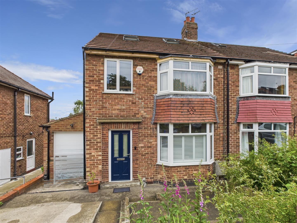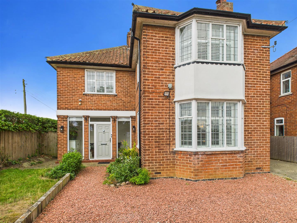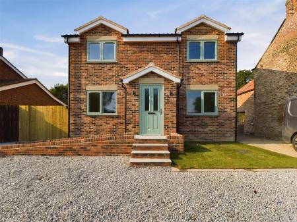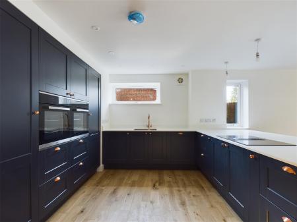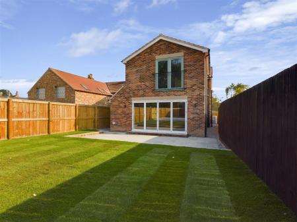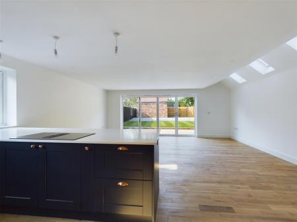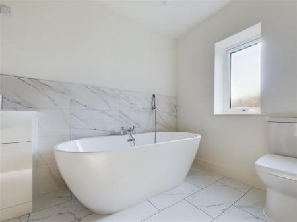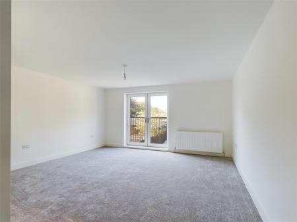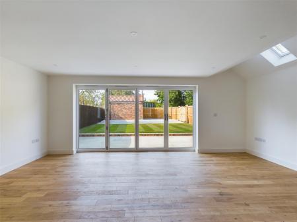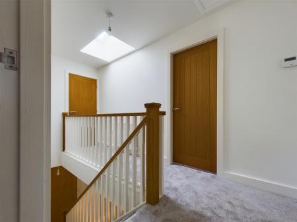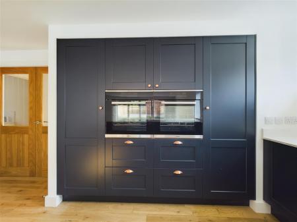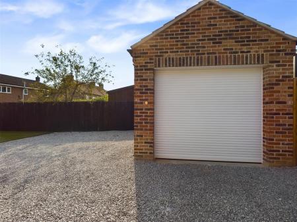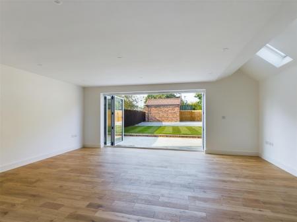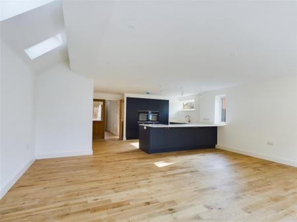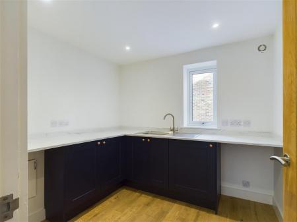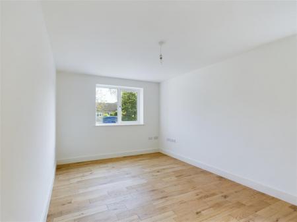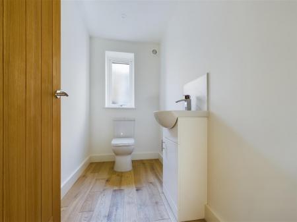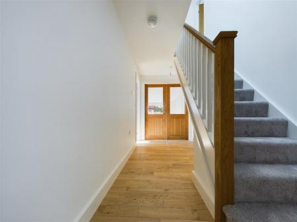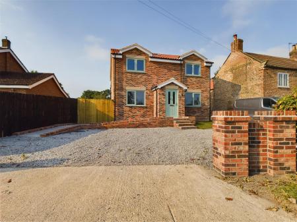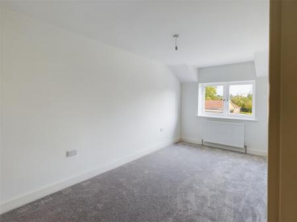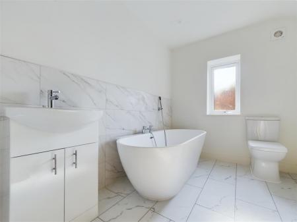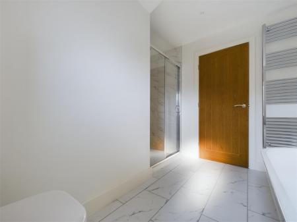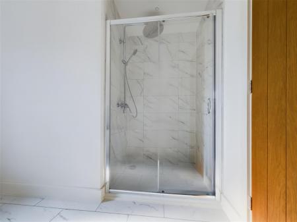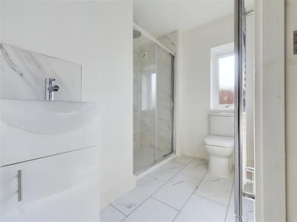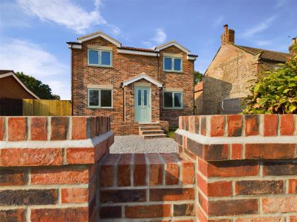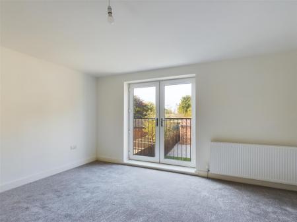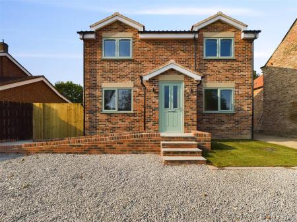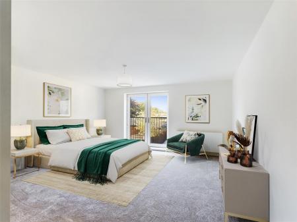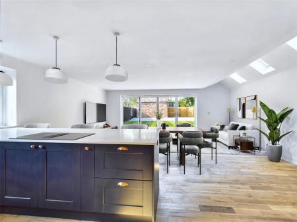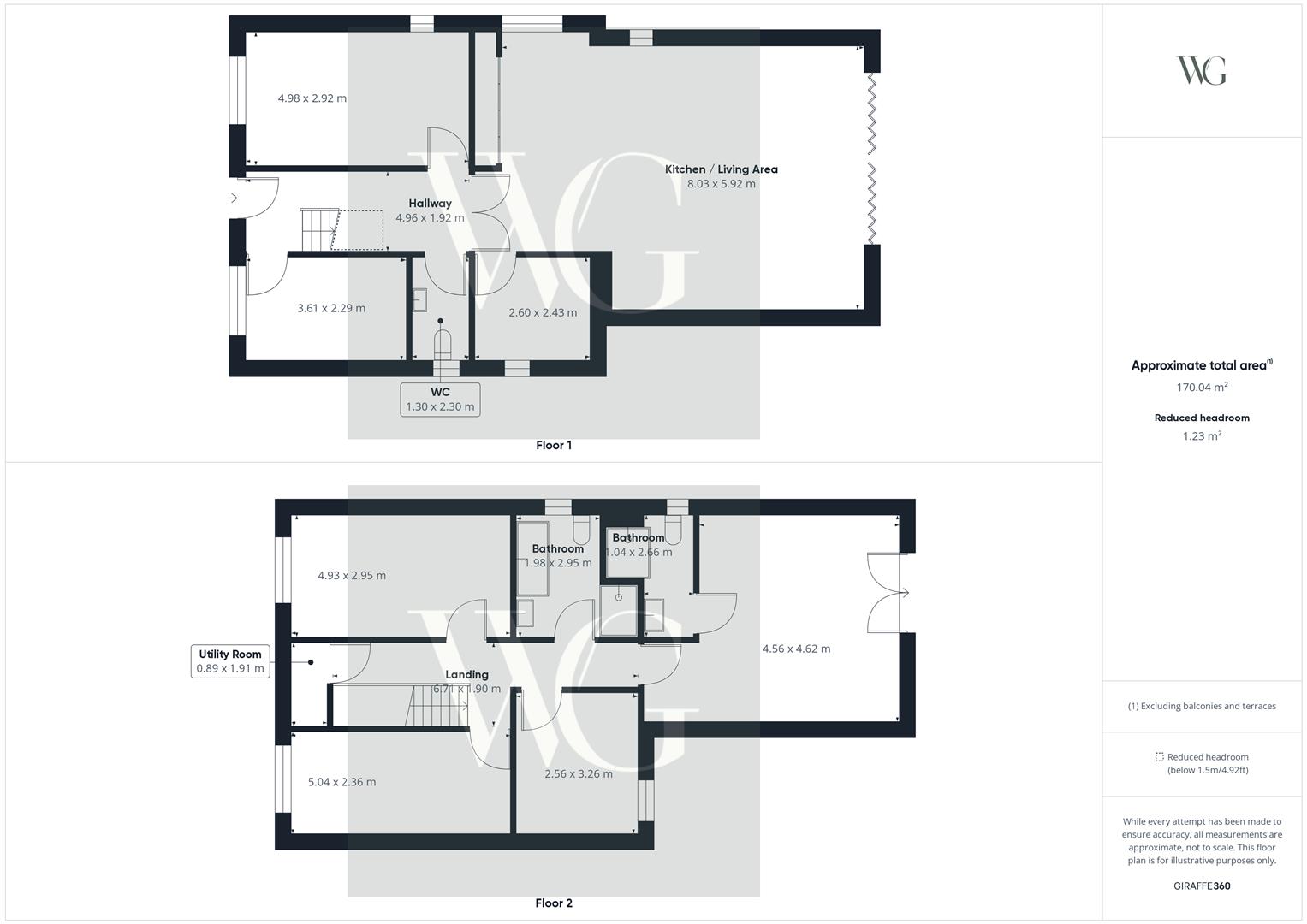- Ready to move into
- Underfloor heating to ground floor
- Sustainable air source heat pump
- Oak flooring to ground floor
- Bifold doors to rear garden
- Beautiful kitchen with integrated appliances
- Juliet balcony to master bedroom
- Detached garage with electric garage door
- 4 double bedrooms
- Freestanding bath
4 Bedroom Detached House for sale in Thirsk
BRAND NEW HOUSE - PART EXCHANGE CONSIDERED
A bespoke 4 bedroom detached property offers contemporary living in a village location. This amazing new build house could be your new home.
This carefully thought out design is situated in the picturesque village of Maunby. .
The property features a stylish, fully fitted kitchen designed by Watsons of Harrogate. Equipped with state-of-the-art appliances and ample storage. Bi-fold doors from the kitchen/family room open up onto the private garden allowing natural light to flood in, ideal for socialising. In addition there is a separate sitting room, snug/office, utility and WC to the ground floor
Upstairs, there are 4 generously sized double bedrooms and family bathroom. The master bedroom boasts a generously sized ensuite, and french doors opening onto a Juliet balcony.
To the rear there is a separate detached brick built garage with power and electric garage door.
Situated in the charming village of Maunby, buyers will appreciate the tranquillity of rural living while remaining conveniently close to Thirsk.
Internal furniture shots are CGI
Kitchen/Living - 4.88 x 8.72 (16'0" x 28'7") - Kitchen designed and supplied by Watsons of Harrogate. Range of modern shaker units with gold ironmongery. Appliances include 2 x full size ovens, full height integrated fridge, full size integrated freezer, integrated dishwasher, induction hob with integrated extract. Oak floors and doors with underfloor heating. Bifold doors to rear garden and patio area.
Sitting Room - 5 x 2.95 (16'4" x 9'8") - Oak floors with underfloor heating.
Office/Snug - 3.9 x 2.37 (12'9" x 7'9") - Oak floors with underfloor heating.
Utility - 2.47 x 2.67 (8'1" x 8'9") - Range of base units with counter, sink and drainer. Plumbing and power for freestanding washing machine and tumble dryer
Wc - 1.3 x 2.3 (4'3" x 7'6") - WC, basin with vanity unit. Oak floor with underfloor heating.
Master Bed - 4.6 x 5.95 (15'1" x 19'6") - Fully carpeted with double doors and Juliet balcony overlooking rear garden.
Ensuite - 2.1 x 2.65 (6'10" x 8'8") - Fully tiled 1400mm shower with WC and basin with vanity unit. Power for shaver socket/light.
Bedroom 2 - 5m x 2.95m (16'4" x 9'8") - Fully carpeted.
Bedroom 3 - 2.4m x 5m (7'10" x 16'4") - Fully carpeted.
Bedroom 4 - 2.67m x 3.3m (8'9" x 10'9") - Fully carpeted.
Family Bathroom - 2.65m x 1.8m (8'8" x 5'10") - Tiled bathroom, generous freestanding bath with hair wash facility, 1400mm shower, wash hand basin with vanity unit.
Landing - 6.71 x 1.9 (22'0" x 6'2") - Bright and airy landing, fully carpeted with roofloght. Airing cupboard containing unvented cylinder.
Rear Garden - Generous patio with external power and water. rest of garden laid to lawn. Vehicular access at side or property leading to double timber gates and garage with electric roller door.
Property Ref: 324579_33408081
Similar Properties
Buck House, Maunby, Thirsk, YO7 4HD
4 Bedroom Detached House | £525,000
BRAND NEW HOUSE - PART EXCHANGE CONSIDEREDA bespoke 4 bedroom detached property offers contemporary living in a village...
Yew Tree Cottage & Blacksmith Cottage, Normanby, Sinnington, York, YO62 6RH
3 Bedroom Detached House | Guide Price £525,000
Yew Tree Cottage & Blacksmiths Cottage, Grade II Listed Homes with Income Potential.Situated in the highly desirable vil...
Yew Tree Cottage & Blacksmith Cottage, Normanby, Sinnington, York, YO62 6RH
3 Bedroom Detached House | Guide Price £525,000
Yew Tree Cottage & Blacksmiths Cottage, Grade II Listed Homes with Income Potential.Situated in the highly desirable vil...
13 Maiden Greve, Malton, YO17 7BE
3 Bedroom Detached Bungalow | Guide Price £550,000
Individually Designed Three-Bedroom Detached Bungalow on an Exceptional Corner Plot – Built by Renowned Local Builder Wi...
23, Nunthorpe Grove York, YO23 1DT
3 Bedroom Semi-Detached House | Guide Price £550,000
This thoughtfully extended, three-bedroom semi-detached home offers a perfect blend of space, style, and location, ust h...
102 Welham Road, Norton, Malton, YO17 9DS
4 Bedroom Detached House | Guide Price £550,000
Situated on one of Norton's most sought-after roads, 102 Welham Road dates back to the 1930s and delivers the perfect bl...
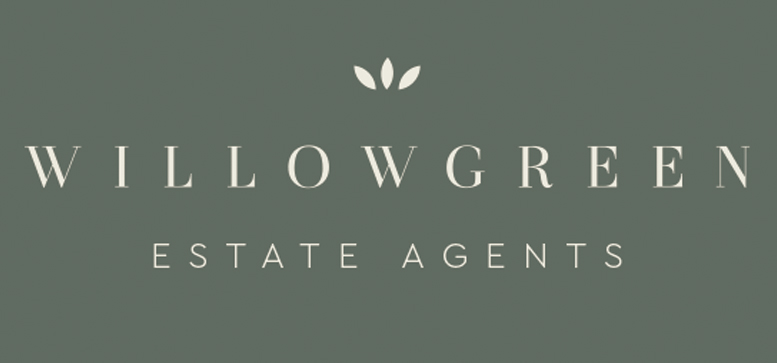
Willowgreen Estate Agents (Malton)
Malton, North Yorkshire, YO17 7LY
How much is your home worth?
Use our short form to request a valuation of your property.
Request a Valuation
