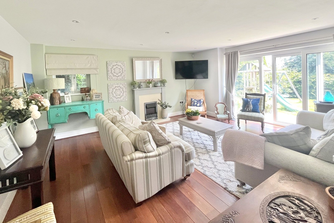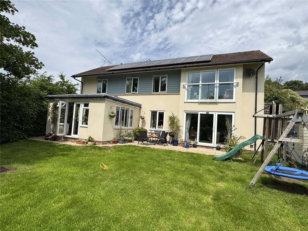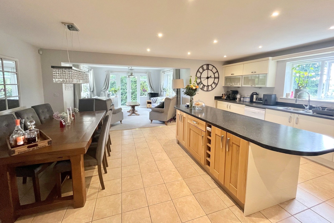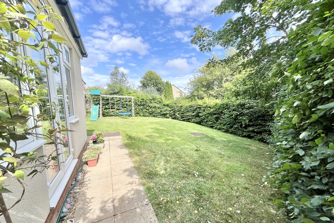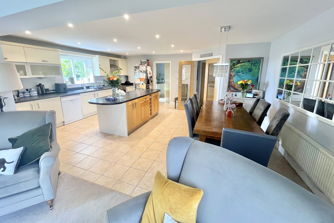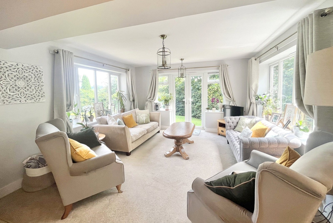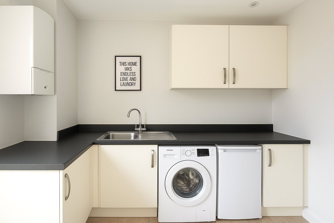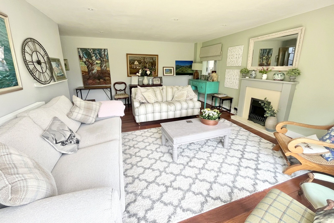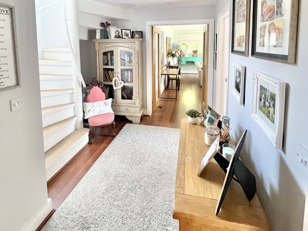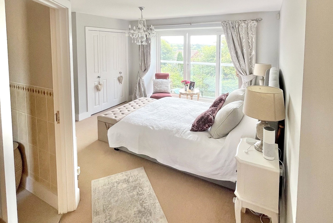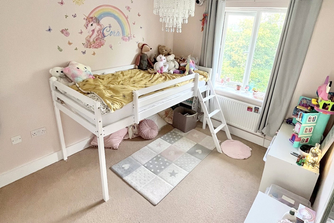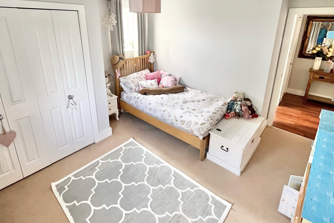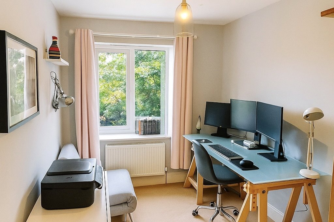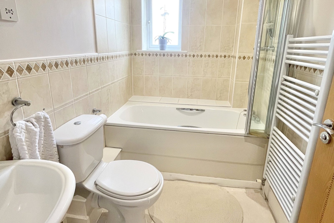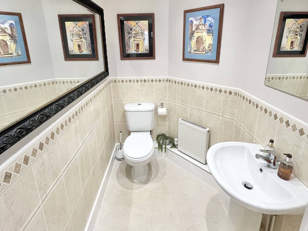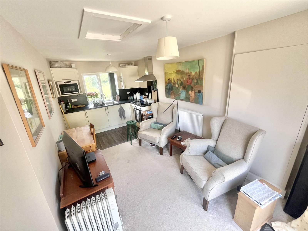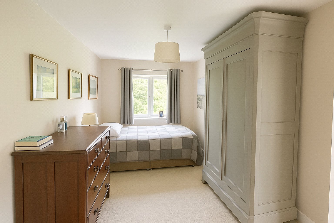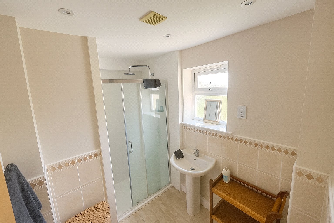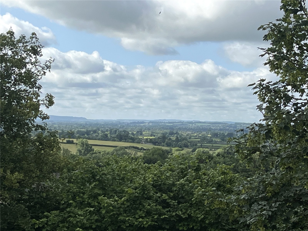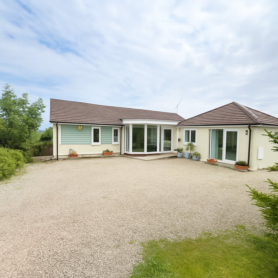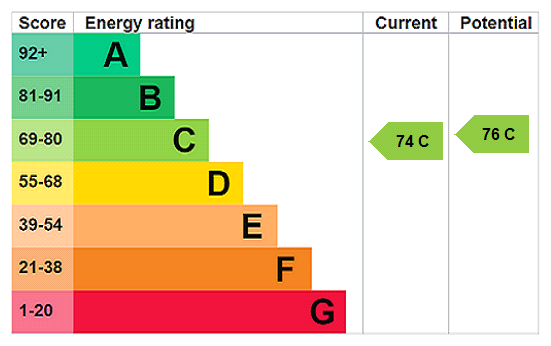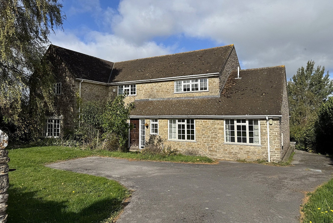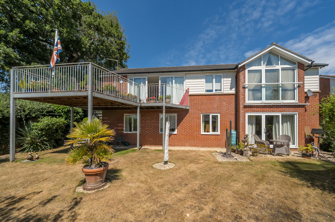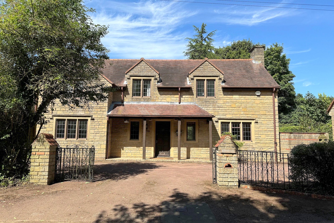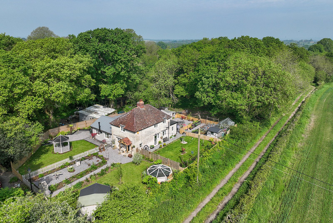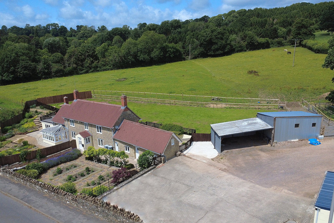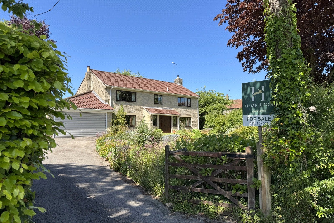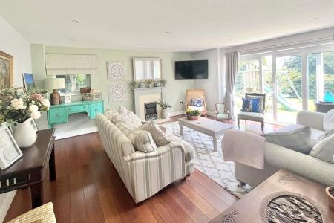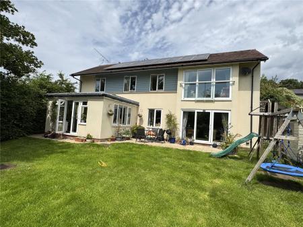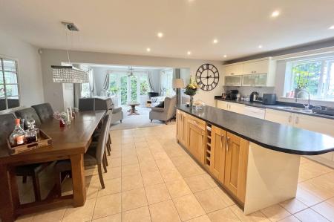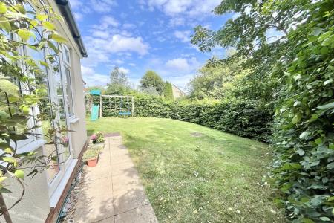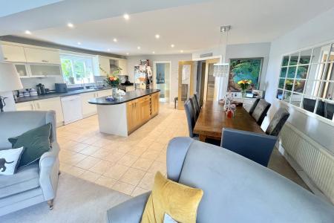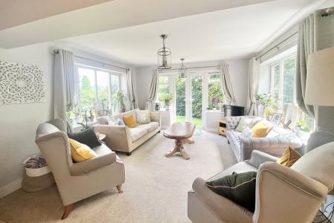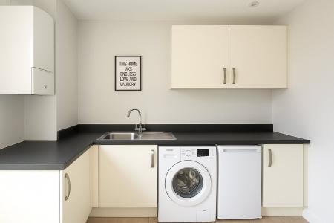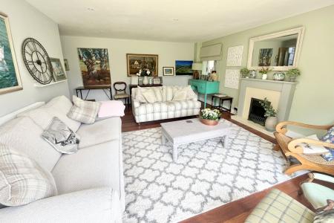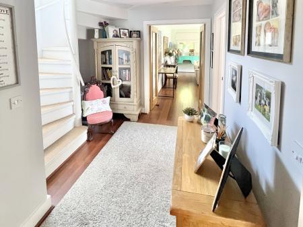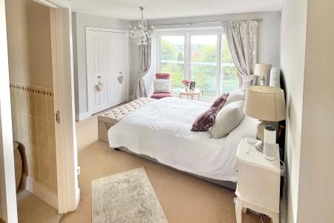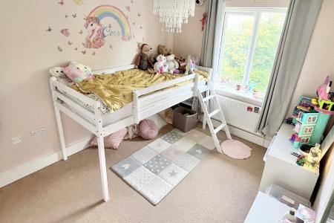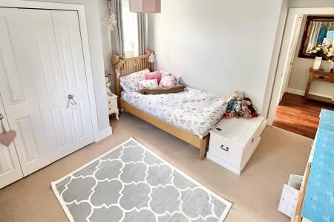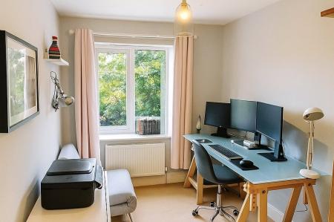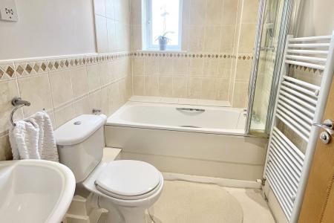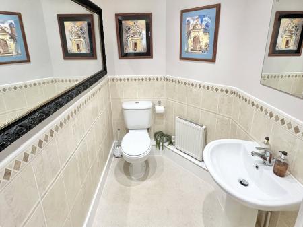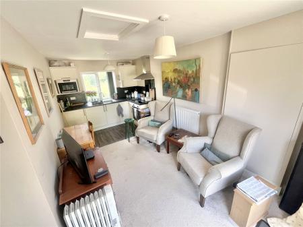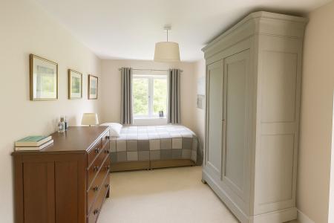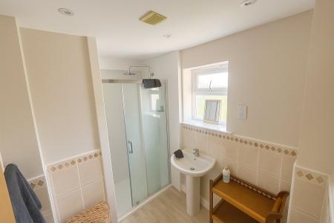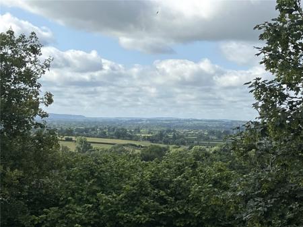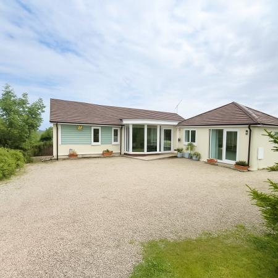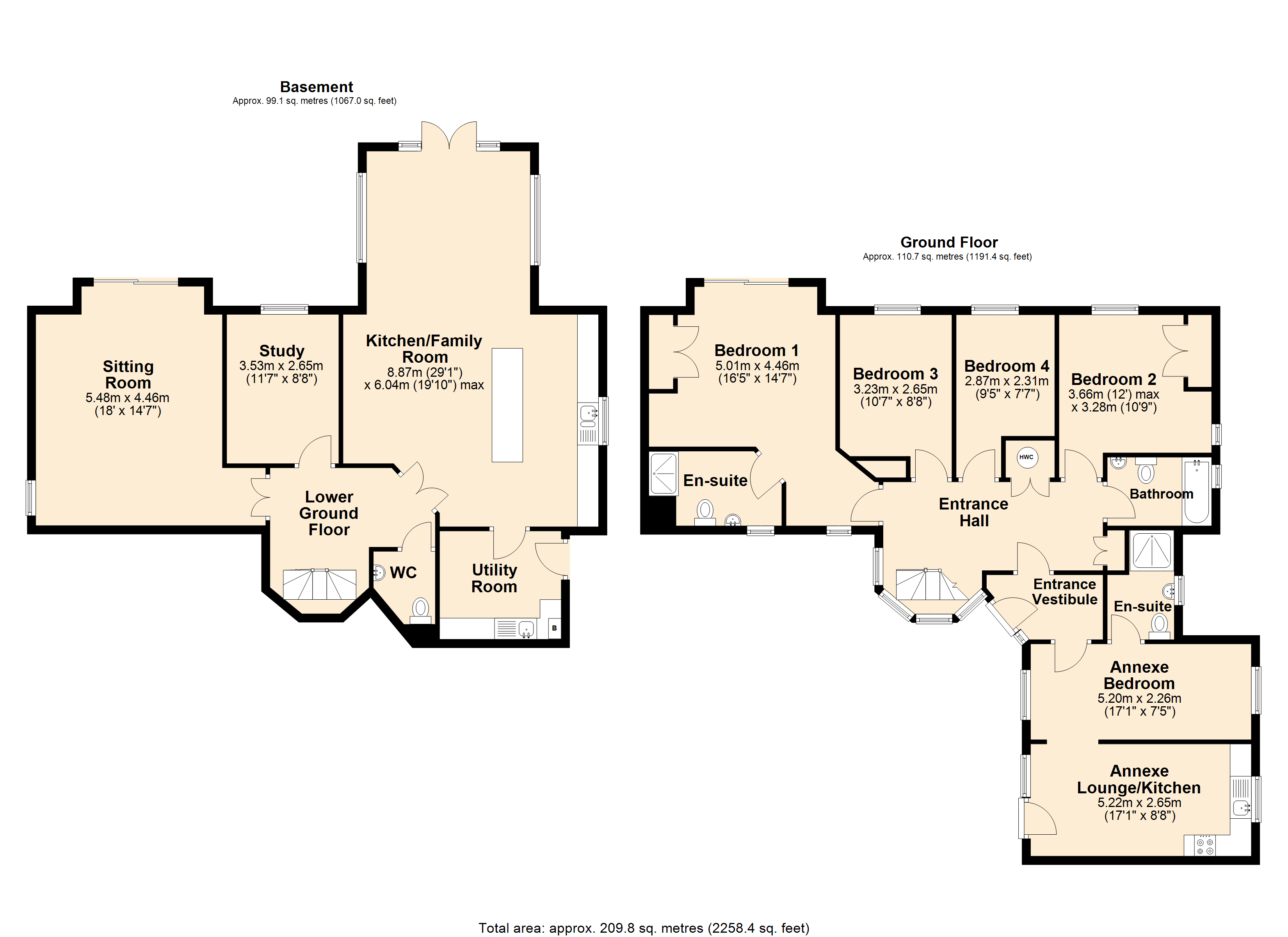- Impressive four bedroom split level house
- Self-contained annexe
- Stunning Kitchen/Diner/Family Room
- Principal bedroom with Juliet balcony
- Approached by a gravel driveway with ample parking
- Far reaching views over the Blackmore Vale
- Viewing highly recommended
4 Bedroom Detached House for sale in Somerset
Nestled between Wincanton and the village of Bayford, the property offers views over the Blackmore Vale, and combines contemporary living with versatile accommodation.
The entrance opens into a bright and welcoming hallway, flooded with natural light and featuring a striking wide, winding staircase that leads to the lower ground floor. On this level, you will find the heart of the home, a stylish and expansive open-plan kitchen/dining/family room, a space designed for modern living. The kitchen is fully fitted with a comprehensive range of units, ample work surfaces, and a generous island that doubles as a breakfast bar. This space opens directly into a spacious seating area, making it ideal for both relaxed family life and entertaining on a larger scale.
Just off the kitchen, a separate utility/boot room provides additional storage and practical workspace, with plumbing for laundry appliances.
Also on this level is a spacious sitting room, with sliding doors that open directly onto the rear garden, perfect for indoor-outdoor living. Completing the floor is a cloakroom and a versatile additional reception room, ideal as a playroom, home office, or even a fifth bedroom if desired.
Returning to the upper ground floor, you will find four bedrooms, including the impressive principal bedroom, which boasts fitted wardrobes, a Juliet balcony with far reaching views over the Blackmore Vale, and a stylish en-suite shower room. The three remaining bedrooms are served by a well-appointed family bathroom.
The self-contained one bedroom annexe offers great potential for multigenerational living or guest accommodation. Converted from the original double garage, it features a spacious double bedroom with en-suite, a generous living area, and a well-appointed open-plan kitchen with far reaching views.
Outdoor Space
The property is approached via a gravel driveway offering ample off road parking. To the rear, the garden is largely laid to lawn, edged with mature shrubs and hedges to provide privacy and greenery. A generous paved patio offers the ideal spot for outdoor dining, entertaining, or simply enjoying the peaceful setting after a long day.
This exceptional property offers a rare combination of space, versatility, and location, making it an ideal choice for families seeking a home with delightful views, multi-use living options, and a private yet well-connected setting. Early viewing is highly recommended.
ACCOMMODATION IN DETAIL:
GROUND FLOOR
UPVC double glazed front door to:
ENTRANCE VESTIBULE: Radiator and doors to annexe and main entrance hall.
ENTRANCE HALL: Cloaks cupboard, double glazed window to front aspect, double airing cupboard housing hot water tank and shelf for linen.
BEDROOM 1: 16’5” (max) x 14’7” (max) An impressive principle bedroom with a sliding double glazed door opening to a Juliet balcony with far reaching countryside views. Radiator, built-in wardrobe and door to:
EN-SUITE SHOWER ROOM: Large shower cubicle, pedestal wash hand basin, low level WC, double glazed window to front aspect, heated towel rail and half tiled walls.
BEDROOM 2: 12’ (max) x 10’9” Radiator, double glazed window to rear aspect and built-in double wardrobe.
BEDROOM 3: 10’7” x 8’8” Radiator, built-in wardrobe, and double glazed window with far reaching countryside views.
BEDROOM 4: 9’5” x 7’7” Radiator, hatch to loft and double glazed window to rear aspect.
BATHROOM: Panelled bath with shower over, low level WC, pedestal wash hand basin, heated towel rail, double glazed window to side aspect and half tiled walls.
From the entrance hall, a feature turning staircase leads down to the:
LOWER GROUND FLOOR
HALLWAY: Understairs recess, radiator and smoke detector.
CLOAKROOM: Low level WC, pedestal wash hand basin, radiator, extractor and half tiled walls.
SITTING ROOM: 18’ x 14’7” A spacious well proportioned room with a double glazed sliding door opening to a paved patio ideal for alfresco dining, radiator and double glazed window to side aspect.
KITCHEN/DINER/FAMILY ROOM: 29’1” x 19’10” (narrowing to 12’9”) This is a stunning room being the heart of the home with areas to cook, relax and dine. Inset 1¼ bowl single drainer stainless steel sink unit with cupboard below, further range of matching wall, drawer and base units with work surface over, space for dishwasher, double glazed window to side aspect, radiator, island unit and a wide opening to a relaxing seating area with radiator, double glazed window to side aspect and French doors opening to the rear garden.
UTILITY ROOM: 9’9” x 8’3” Single drainer stainless steel sink unit with cupboard below, further range of wall and base units with work surface over, space and plumbing for washing machine, Worcester gas boiler, tiled floor and door to side path.
STUDY/BEDROOM 5: 11’7” x 8’8” A versatile room with radiator and double glazed window to rear aspect.
SELF CONTAINED ANNEXE: Accessed via the main entrance vestibule or independently from the driveway into the lounge.
LOUNGE/KITCHEN: 17’1” x 8’8” An open plan room with a seating and kitchen area. Inset single drainer stainless steel sink unit with cupboard below, further range of shaker style wall and base units with work surface over, built-in electric oven with inset hob above and double glazed window to side aspect with far reaching views.
BEDROOM 1: 17’1” x 7’5” Double glazed window to front and rear aspects, radiator and door to:
EN-SUITE SHOWER ROOM: Large shower cubicle, low level WC, pedestal wash basin, heated towel rail, double glazed window and half tiled walls.
SERVICES: Mains water, electricity, drainage, gas central heating and telephone all subject to the usual utility regulations.
What3words: grub.elaborate.disposal
VIEWING: Strictly by appointment through the agents.
Important notice: Hambledon Estate Agents state that these details are for general guidance only and accuracy cannot be guaranteed. They do not constitute any part of any contract. All measurements are approximate and floor plans are to give a general indication only and are not measured accurate drawings therefore room sizes should not be relied upon for carpets and furnishings. No guarantees are given with regard to planning permission or fitness for purpose. No apparatus, equipment, fixture or fitting has been tested. Items shown in photographs are not necessarily included. Purchasers must satisfy themselves on all matters by inspection.
Set in a small development of just five detached properties, this impressive four bedroom split-level residence with a generous self-contained annexe enjoys an enviable position within a private cul-de-sac off Bayford Hill.
Important Information
- This is a Freehold property.
- This Council Tax band for this property is: F
- EPC Rating is C
Property Ref: HAM_HAM250157
Similar Properties
4 Bedroom Detached House | Asking Price £650,000
Occupying an elevated position with far-reaching countryside views, this impressive four bedroom detached house sits wit...
4 Bedroom Detached House | Asking Price £635,000
Sold with no onward chain, this beautifully maintained four-bedroom home, complete with a garage and parking is located...
4 Bedroom Detached House | Asking Price £600,000
Situated in the picturesque village of Cucklington, this substantial four bedroom detached house offers generous living...
3 Bedroom Detached House | Asking Price £670,000
Woodlands Cottage is a rare find, tucked away in a wonderful semi-rural location adjoining 27 acres of designated ancien...
3 Bedroom Detached House | Asking Price £675,000
A wonderful opportunity to purchase an attractive former farmhouse set in grounds approaching 4 acres on the outskirts o...
4 Bedroom Detached House | Asking Price £685,000
A substantial four bedroom detached house situated in a delightful location off a country lane in the sought after villa...

Hambledon Estate Agents, Wincanton (Wincanton)
Wincanton, Somerset, BA9 9JT
How much is your home worth?
Use our short form to request a valuation of your property.
Request a Valuation
