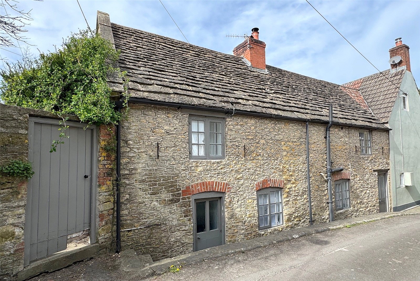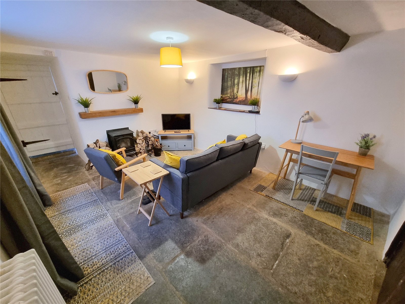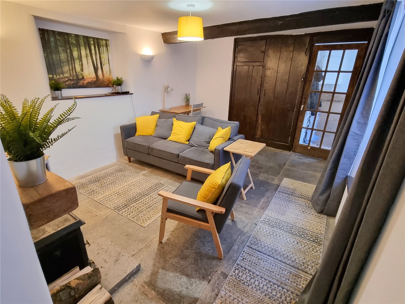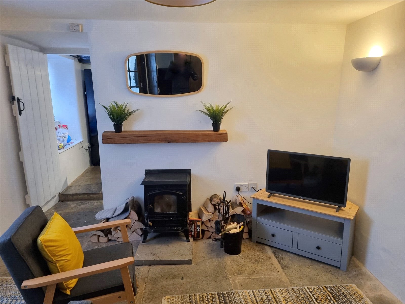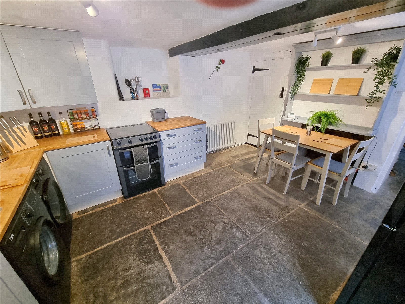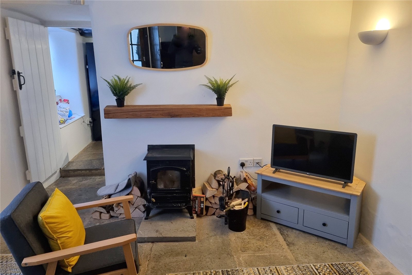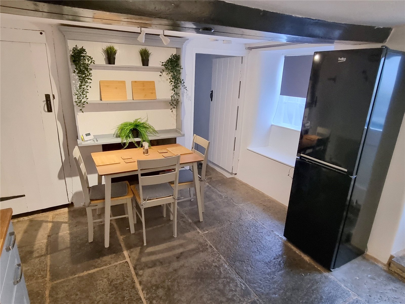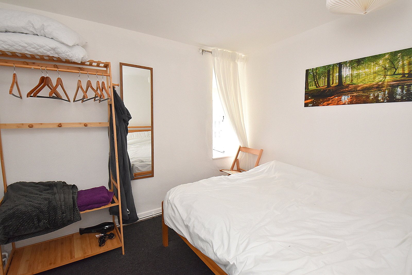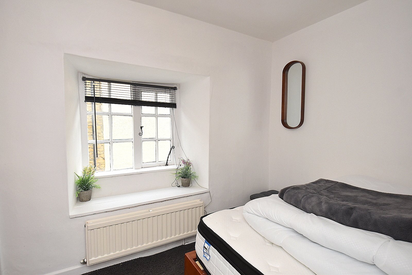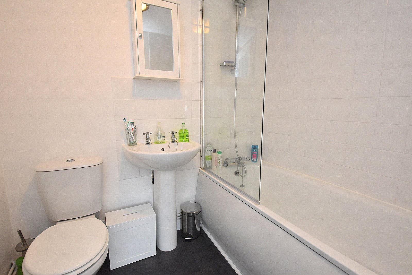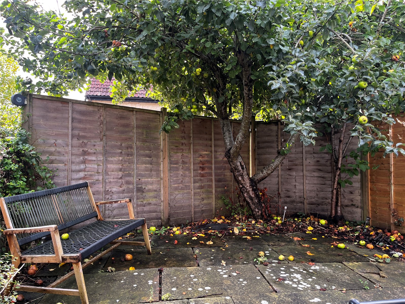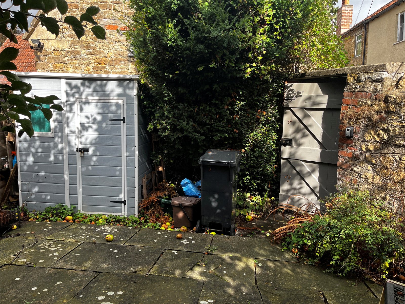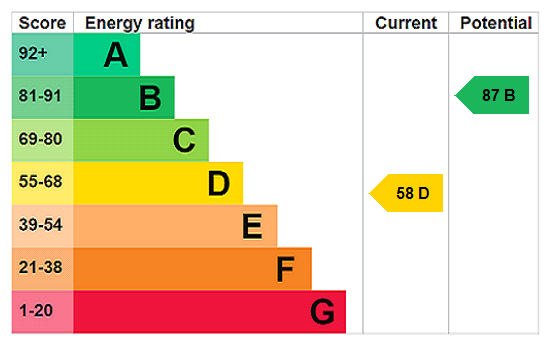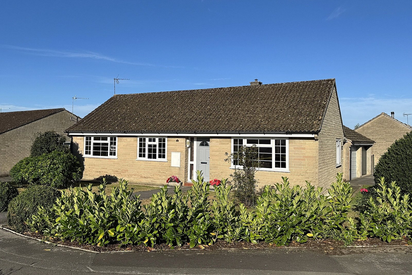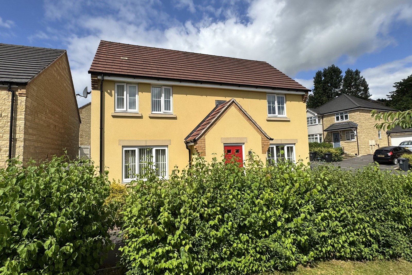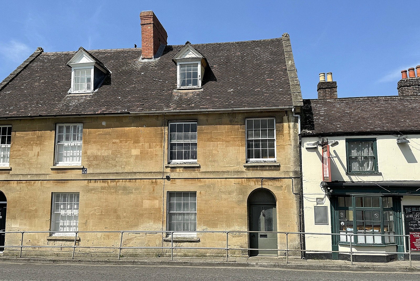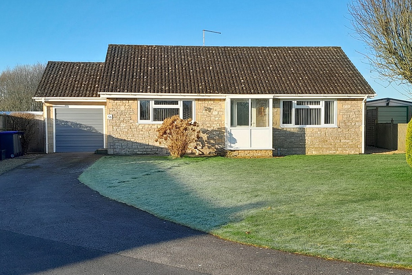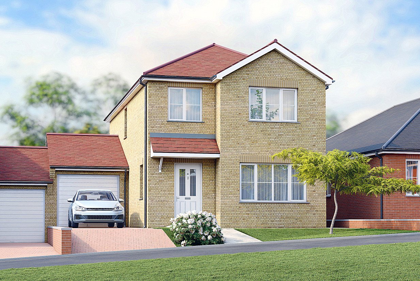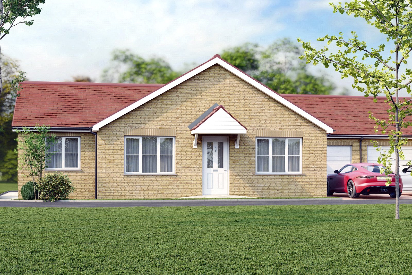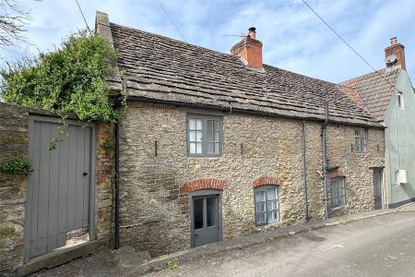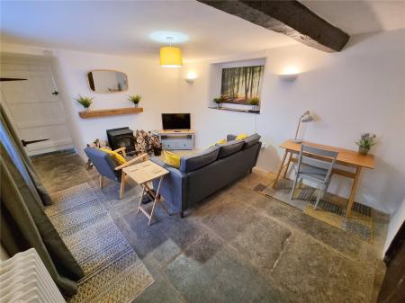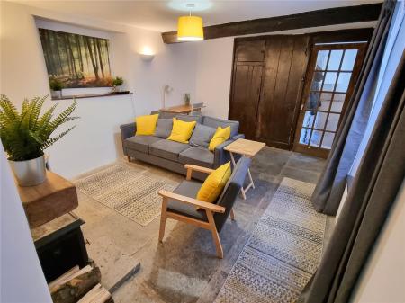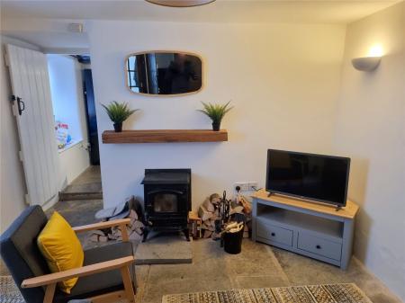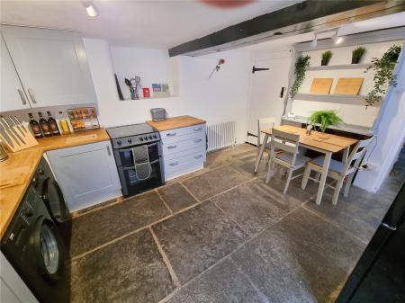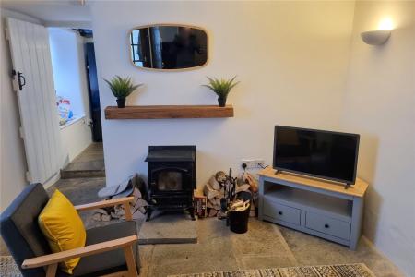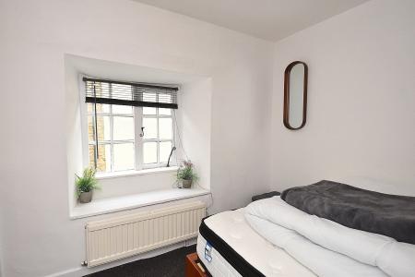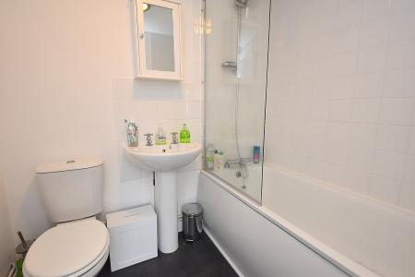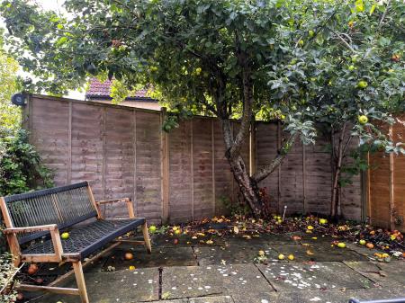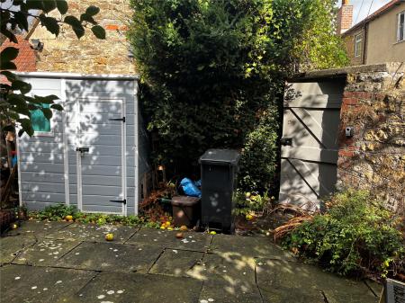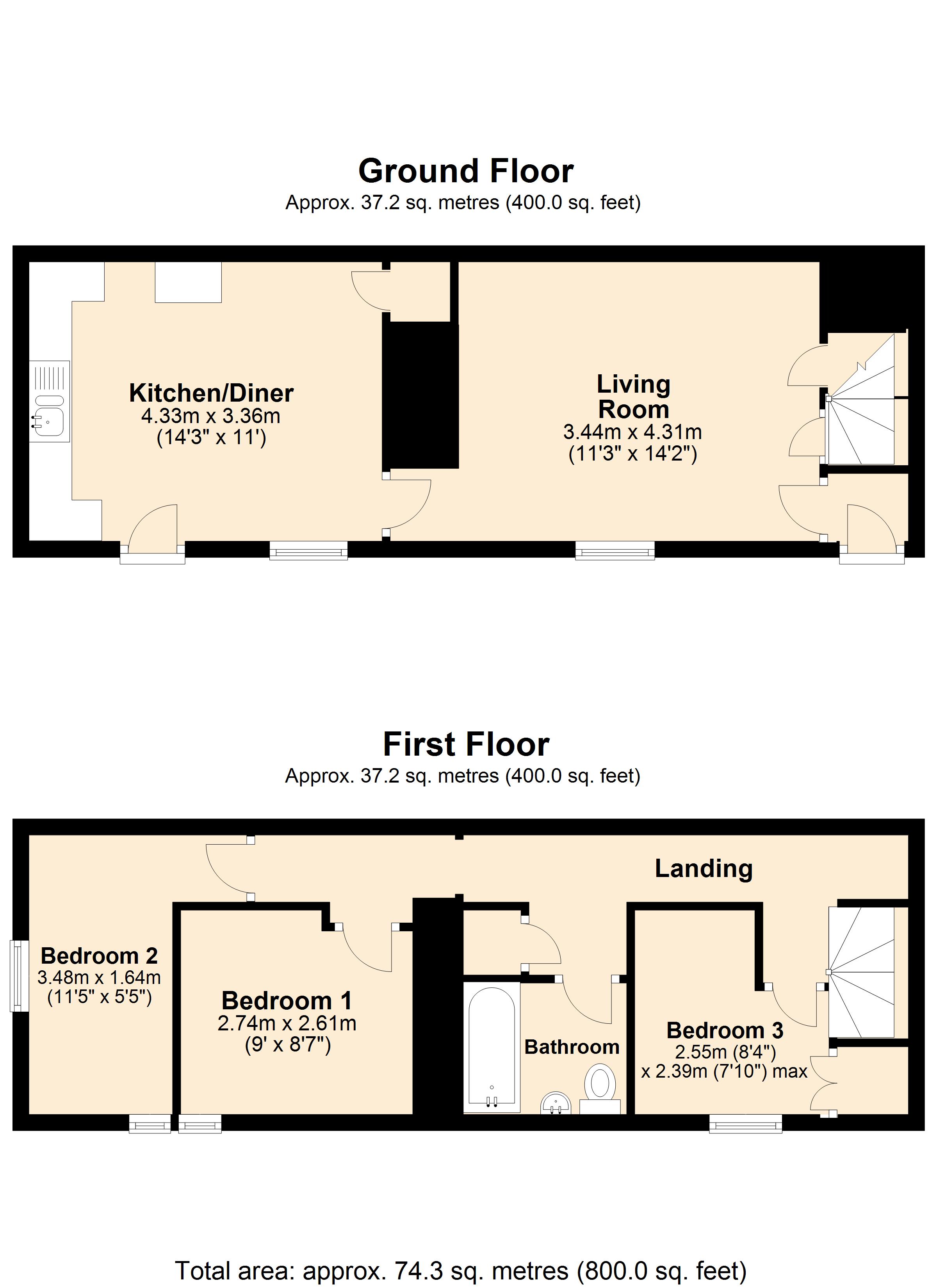- Attractive Grade II listed cottage
- Full of charm & character features
- 3 bedrooms
- Living room with wood burning stove
- Courtyard style garden
- No onward chain
3 Bedroom Semi-Detached House for sale in Somerset
An enclosed entrance porch opens to a cosy and tastefully presented living room featuring a wood burning stove as its centrepiece. An exposed beam, window seat and uplighters create a welcoming and warm ambiance to the room. A door leads through to a spacious kitchen/diner fitted with a range of stylish units blending modern day living with original features.
Moving upstairs, there is a family bathroom and three bedrooms one of which has a built-in wardrobe.
Stepping outside, there is a courtyard style cottage garden just a few steps away butting onto the end of the property.
ACCOMMODATION
Front door to:
ENTRANCE LOBBY: Gas meter, flagstone floor, coat hooks and door to:
LIVING ROOM: 14’2” x 11’3” Exposed ceiling beam, Victorian style radiator, woodburning stove with beamed mantle, flagstone floor, window seat, two wall light points, understairs cupboard, window to front aspect and door to:
KITCHEN/DINER: 14’3” x 11’ Inset 1¼ bowl single drainer sink unit with cupboard below, further range of matching wall, drawer and base units with woodblock work surface over, gas cooker point, cupboard housing electric meter, fireplace, Victorian style radiator, window seat, flagstone floor, built-in cupboard, space and plumbing for washing machine and tumble dryer, window to front aspect and door to front.
From the sitting room a door gives access to a staircase leading to the first floor.
FIRST FLOOR
LANDING: Window seat with window to rear aspect, hatch to loft, cupboard housing Baxi gas boiler supplying domestic hot water and radiators.
BEDROOM 1: 9’ x 8’7” Radiator and window to front aspect.
BEDROOM 2: 11’5” x 5’5” Radiator and dual aspect windows to front and side aspects.
BEDROOM 3: 8’4” x 7’10” (max) Radiator, window to front aspect, built-in wardrobe and window seat.
BATHROOM: White suite comprising bath with Triton T70 shower over, pedestal wash hand basin, low level WC, radiator and tiled to splash prone areas.
OUTSIDE
There is a courtyard style garden being mainly paved, ideal for pots and tubs.
DIRECTIONS: Upon entering Bruton from the direction of Wincanton proceed onto the one way system. Continue past King’s Bruton school and at the T-junction turn right. After passing the petrol station bear to the right and then turn right opposite Truffles into Mill Lane. The property is first on the right.
SERVICES: Mains water, electricity, drainage, gas central heating and telephone all subject to the usual utility regulations.
What3words: foresight.track.unrealistic
VIEWING: Strictly by appointment through the agents.
Important notice: Hambledon Estate Agents state that these details are for general guidance only and accuracy cannot be guaranteed. They do not constitute any part of any contract. All measurements are approximate and floor plans are to give a general indication only and are not measured accurate drawings therefore room sizes should not be relied upon for carpets and furnishings. No guarantees are given with regard to planning permission or fitness for purpose. No apparatus, equipment, fixture or fitting has been tested. Items shown in photographs are not necessarily included. Purchasers must satisfy themselves on all matters by inspection.
An attractive Grade II Listed attached natural stone cottage situated in the heart of Bruton, just a short walk from the High Street amenities.
Important Information
- This is a Freehold property.
- This Council Tax band for this property is: C
- EPC Rating is D
Property Ref: HAM_HAM250083
Similar Properties
3 Bedroom Detached Bungalow | Asking Price £375,000
Situated on a mature residential development within easy reach of local amenities, this attractive three bedroom detache...
4 Bedroom Detached House | Asking Price £375,000
An exceptional four bedroom detached house presented in ‘show home’ condition throughout. This particular design was nam...
4 Bedroom Terraced House | Asking Price £375,000
An imposing four bedroom period town house situated in the heart of Wincanton close to local amenities.
3 Bedroom Detached Bungalow | £385,000
An impressive three bedroom detached bungalow situated on a mature residential development. In our opinion, the accommod...
4 Bedroom Link Detached House | Asking Price £385,000
Broadweavers Close is an exciting new development of traditionally built two and three bedroom bungalows along with thre...
3 Bedroom Detached Bungalow | Asking Price £385,000
Broadweavers Close is an exciting new development of traditionally built two and three bedroom bungalows along with thre...

Hambledon Estate Agents, Wincanton (Wincanton)
Wincanton, Somerset, BA9 9JT
How much is your home worth?
Use our short form to request a valuation of your property.
Request a Valuation
