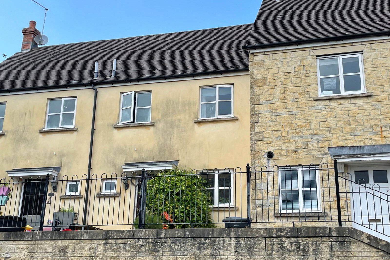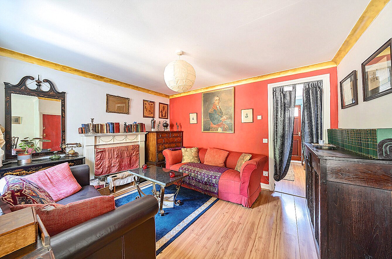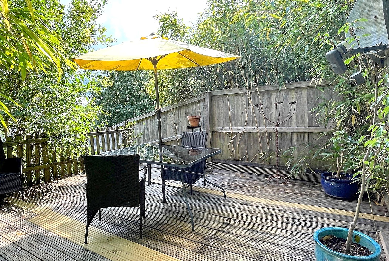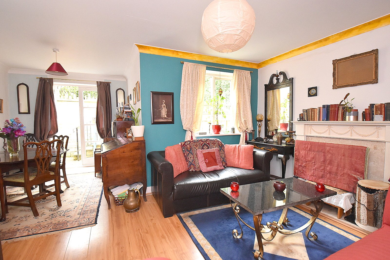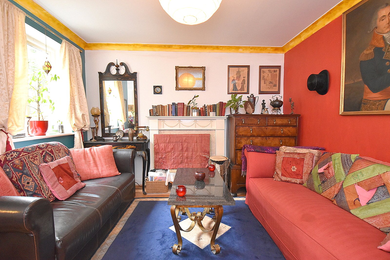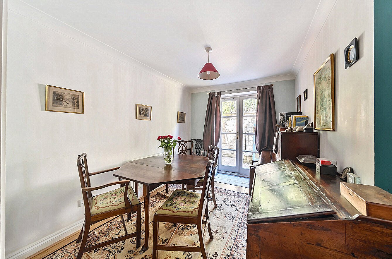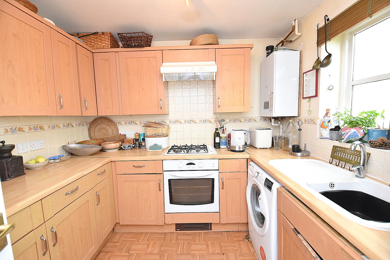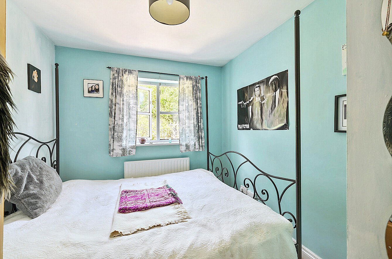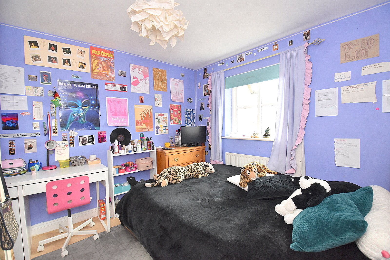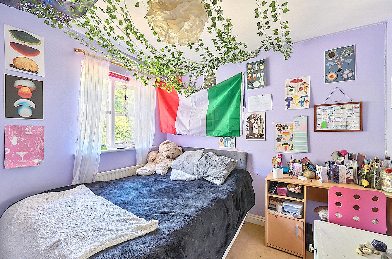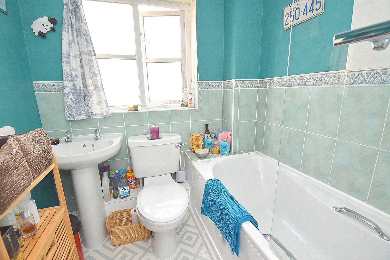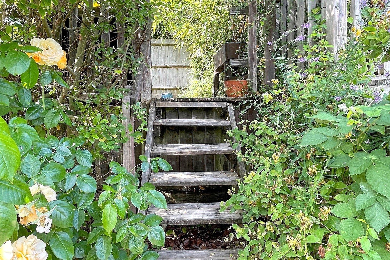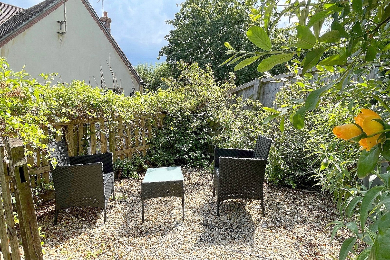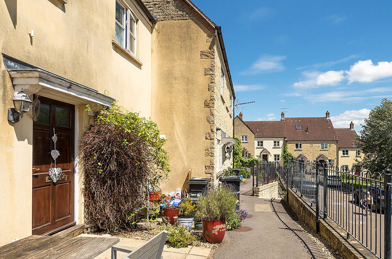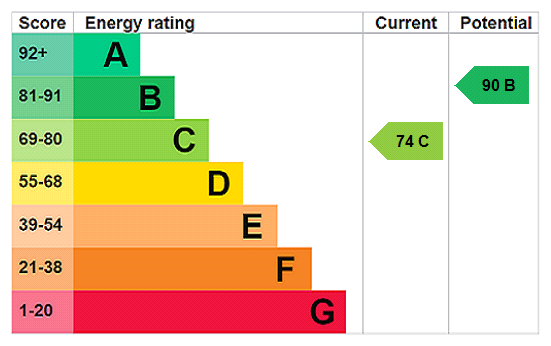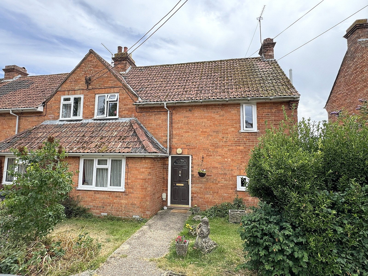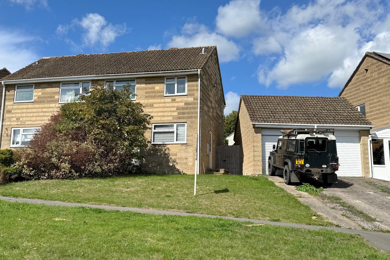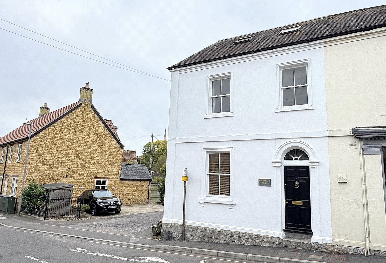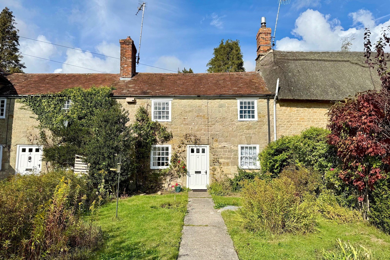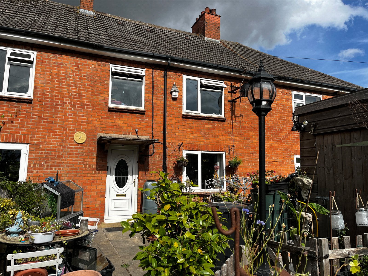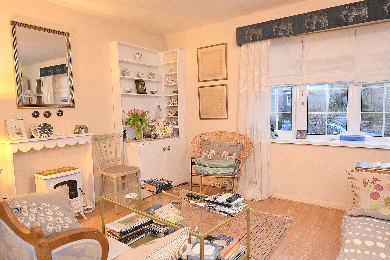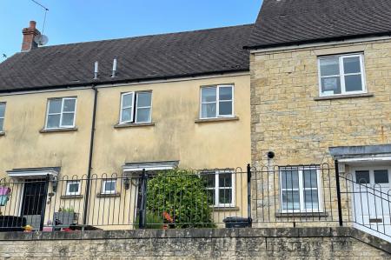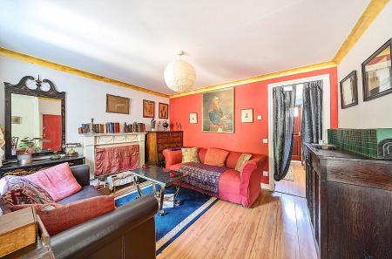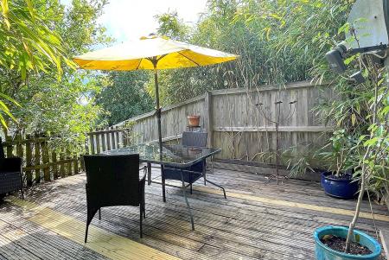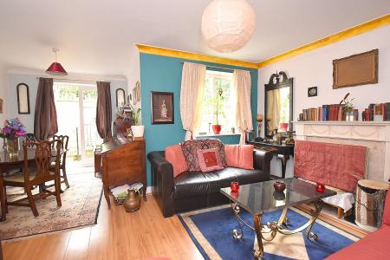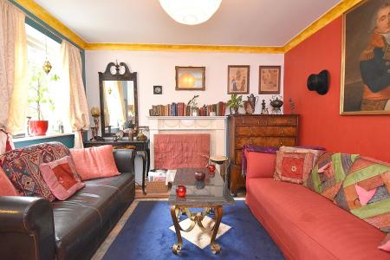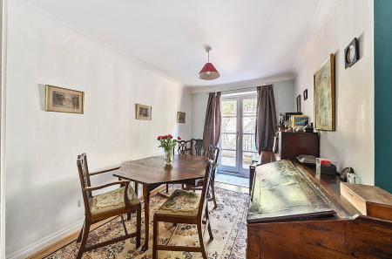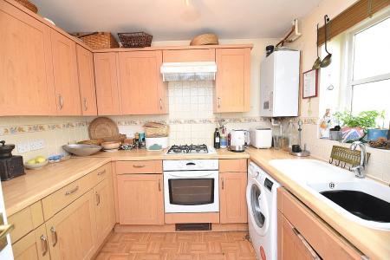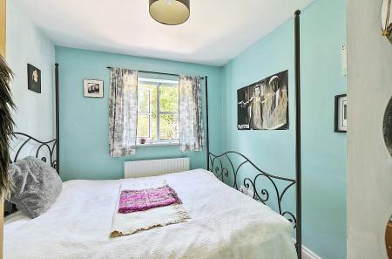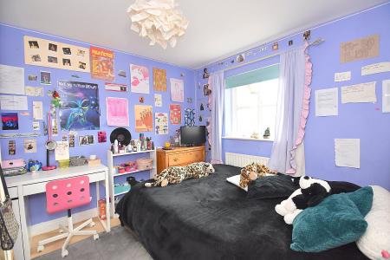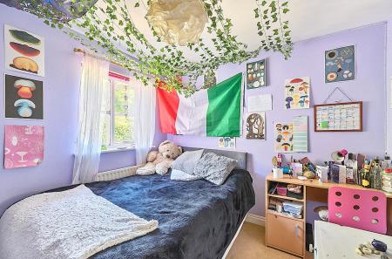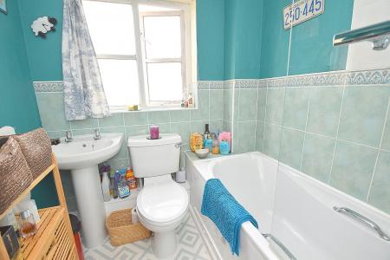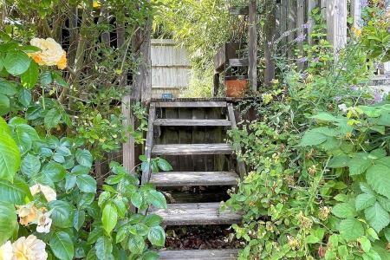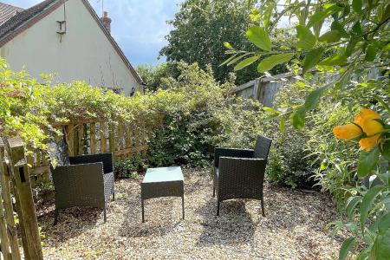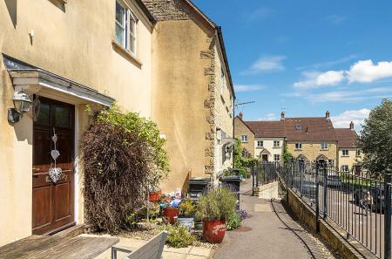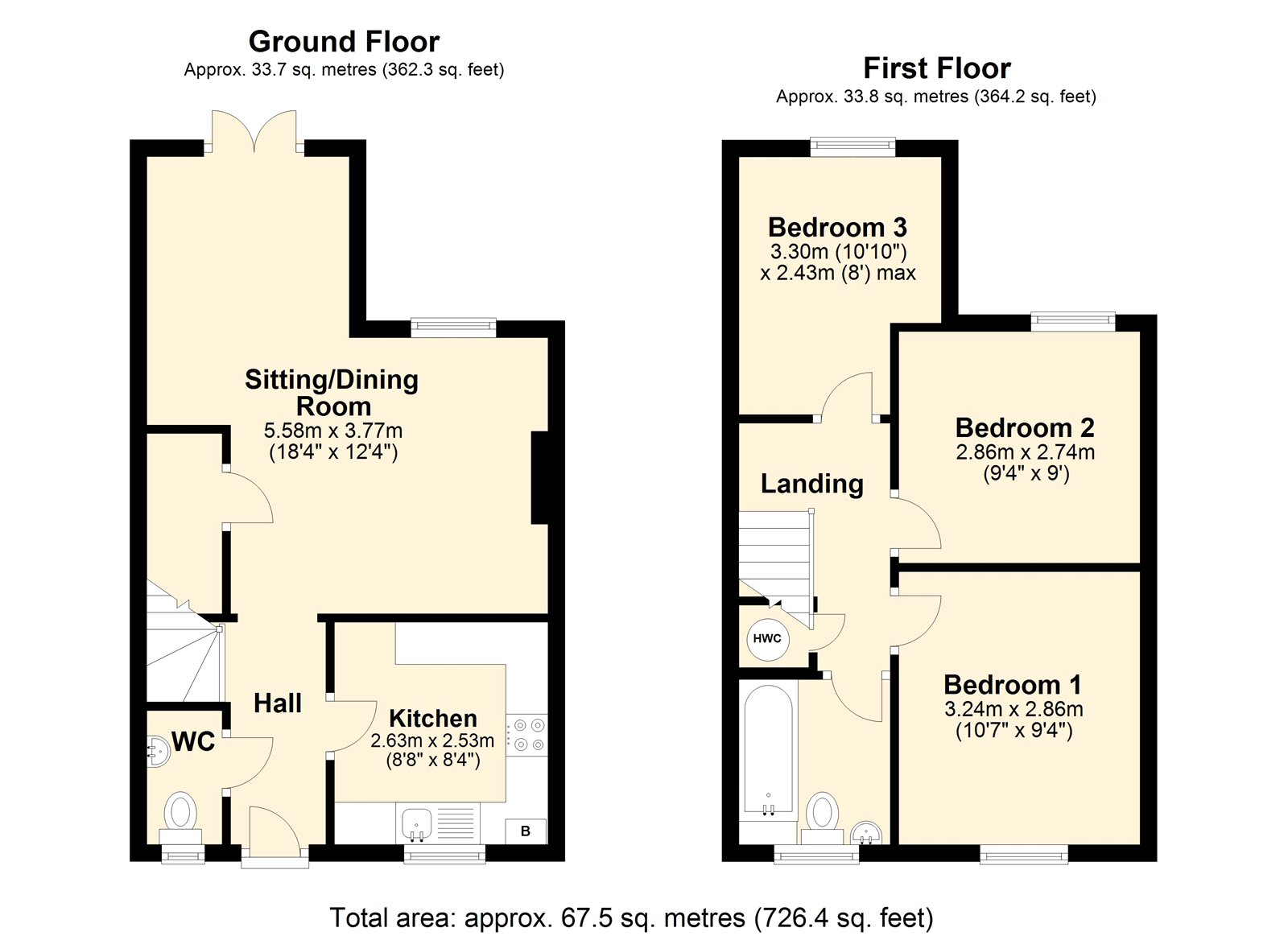3 Bedroom Terraced House for sale in Somerset
This delightful home is situated in an elevated position with an attractive tiered rear garden ideal for entertaining and al fresco dining. The property benefits from a downstairs cloakroom, fitted kitchen, cosy sitting room that flows through to the dining room and garden, garage and gas central heating.
ACCOMMODATION
Front door to:
ENTRANCE HALL: Laminate wood flooring, radiator, coved and smooth plastered ceiling and stairs to first floor landing.
CLOAKROOM: Low level WC, wash basin with tiled splashback, radiator and obscured glazed window.
SITTING/DINING ROOM: 18’4” x 12’4” (narrowing to 8’) A delightful room with a cosy living room opening to the dining room. Radiator, coved and smooth plastered ceiling, window to rear aspect, laminate wood flooring, understairs cupboard and Dining area with laminate wood flooring, radiator, coved and smooth plastered ceiling and French doors opening to a paved seating area.
KITCHEN: 8’8” x 8’4” Inset single drainer sink unit with cupboard below, further range of matching wall and base units with a drawer line and work surface over, space and plumbing for washing machine and dishwasher, built-in electric oven with inset gas hob above, space for tall fridge/freezer, wall mounted gas boiler, smooth plastered ceiling and window to front aspect.
From the entrance hall stairs to first floor.
FIRST FLOOR
LANDING: Airing cupboard housing hot water tank and shelving for linen and smooth plastered ceiling with hatch to loft.
BEDROOM 1: 10’7” x 9’4” Radiator, smooth plastered ceiling and window to front aspect with views over Bruton and hills beyond.
BEDROOM 2: 9’4” x 9’ Radiator, smooth plastered ceiling and window to rear aspect.
BEDROOM 3: 10’10” x 8’ (narrowing to 6’1”) Radiator, smooth plastered ceiling and window to rear aspect.
BATHROOM: Panelled bath with shower over, wash basin, low level WC, tiled to splash prone areas, radiator and obscured glazed window to front aspect.
OUTSIDE
FRONT GARDEN: The front garden is mainly laid with loose stones ideal for pots and tubs.
REAR GARDEN: The rear garden is accessed from the dining room which leads out onto a courtyard. Steps lead up through a tiered landscaped garden with pleasant seating areas enclosed by shrubs and timber fencing. A gate gives rear access to the garden.
A three bedroom mid terrace house situated on a popular residential development within a short walk of Bruton High Street.
Important Information
- This is a Freehold property.
- This Council Tax band for this property is: C
- EPC Rating is C
Property Ref: HAM_HAM250068
Similar Properties
3 Bedroom End of Terrace House | Asking Price £265,000
Set on a no-through road within an established residential area, this three bedroom end-terrace house offers spacious ac...
3 Bedroom Semi-Detached House | Asking Price £265,000
Available for the first time since the owner purchased the property in 1984, this three-bedroom semi-detached house has...
Lower Woodcock Street Castle Cary
3 Bedroom Semi-Detached House | Asking Price £250,000
Staffordshire House is an attractive period townhouse situated in the heart of Castle Cary, just a stone’s throw from th...
3 Bedroom Terraced House | Asking Price £275,000
An exceptional opportunity to acquire a delightful mid-terraced Grade II listed stone cottage, perfectly positioned in a...
3 Bedroom Terraced House | Asking Price £279,000
A three bedroom mid terrace house set back from the road within a row of just three houses.
3 Bedroom Semi-Detached Bungalow | Asking Price £285,000
A charming three-bedroom chalet bungalow set in a quiet close on a mature development. Recently upgraded, it boasts a sp...

Hambledon Estate Agents, Wincanton (Wincanton)
Wincanton, Somerset, BA9 9JT
How much is your home worth?
Use our short form to request a valuation of your property.
Request a Valuation
