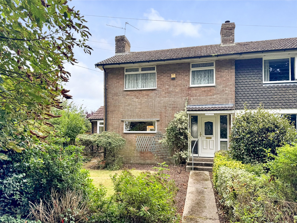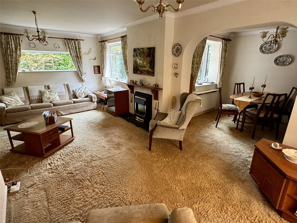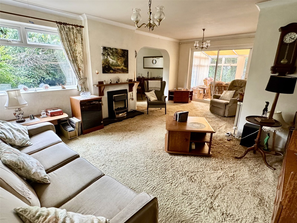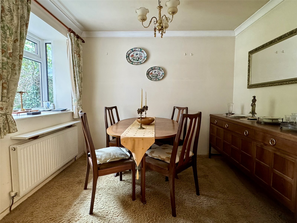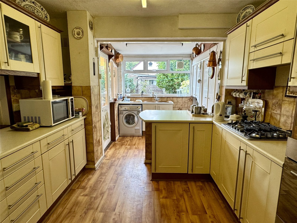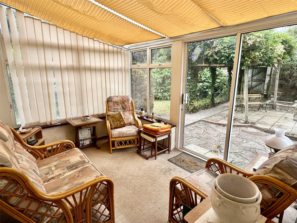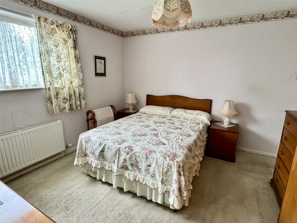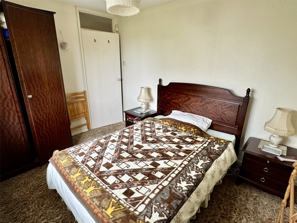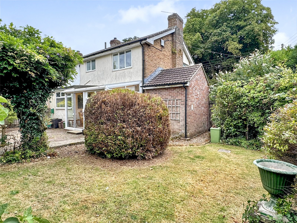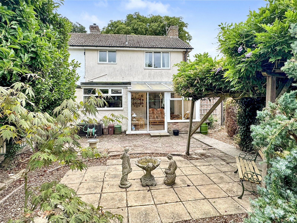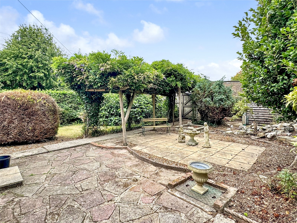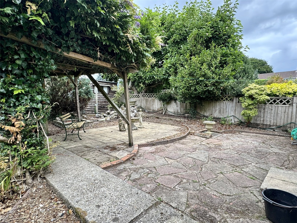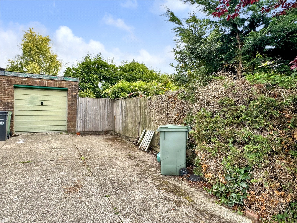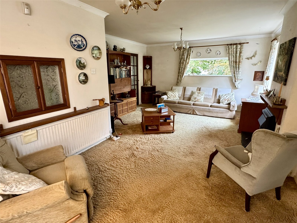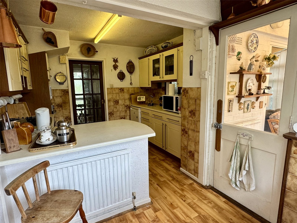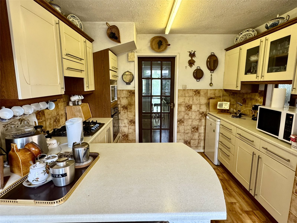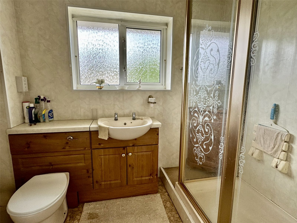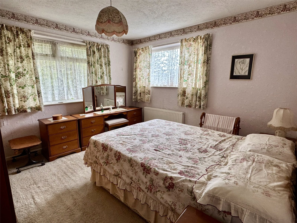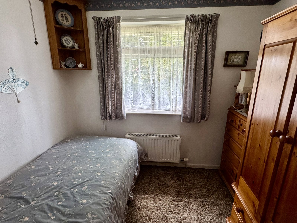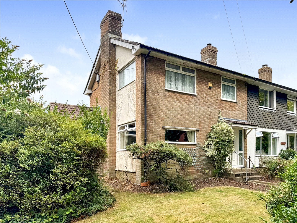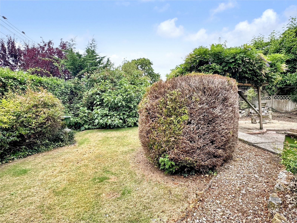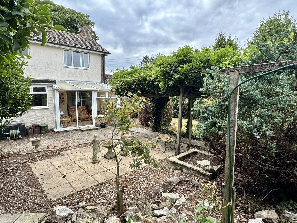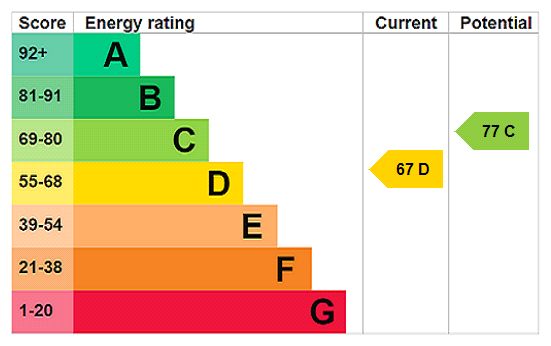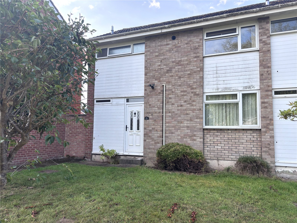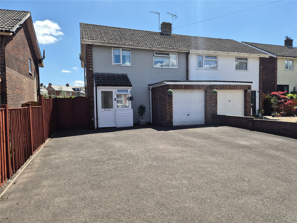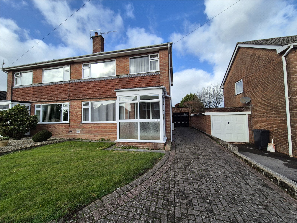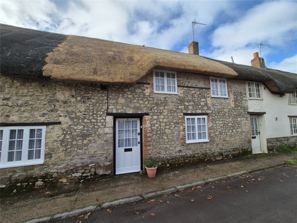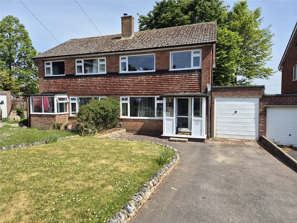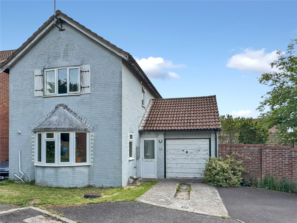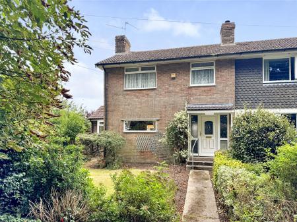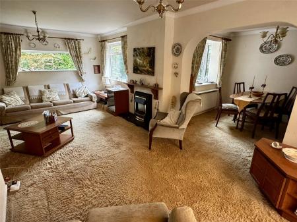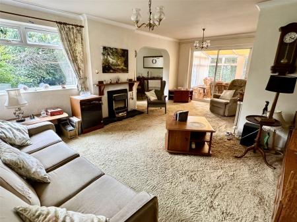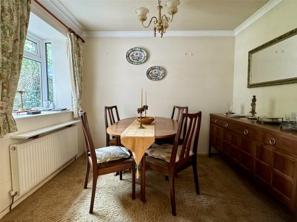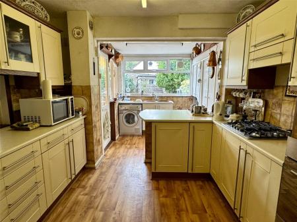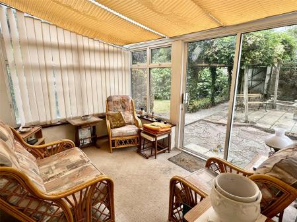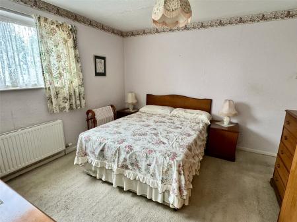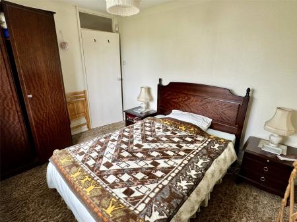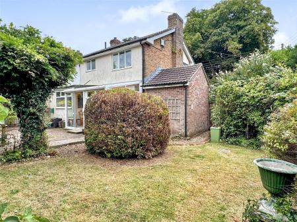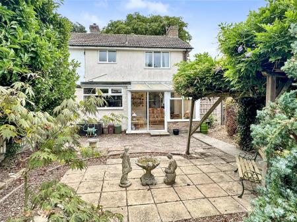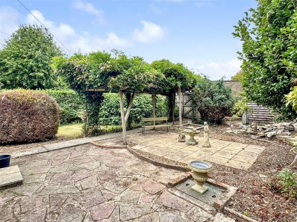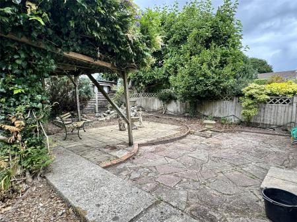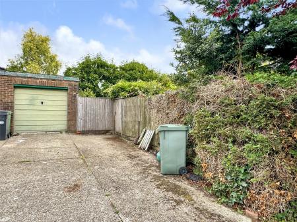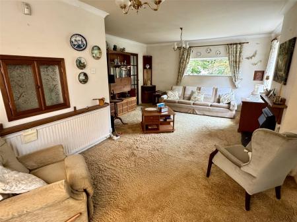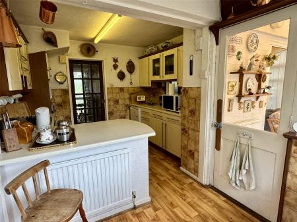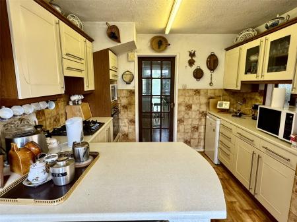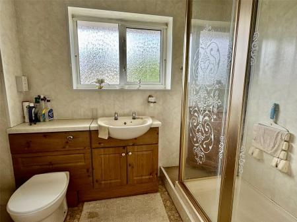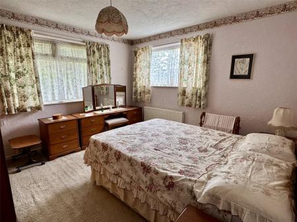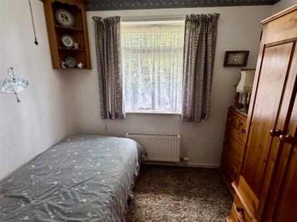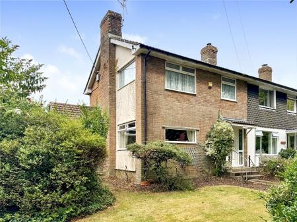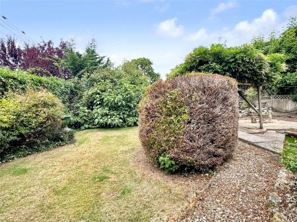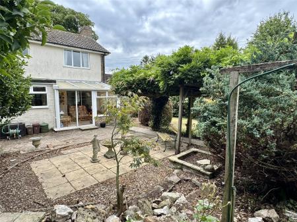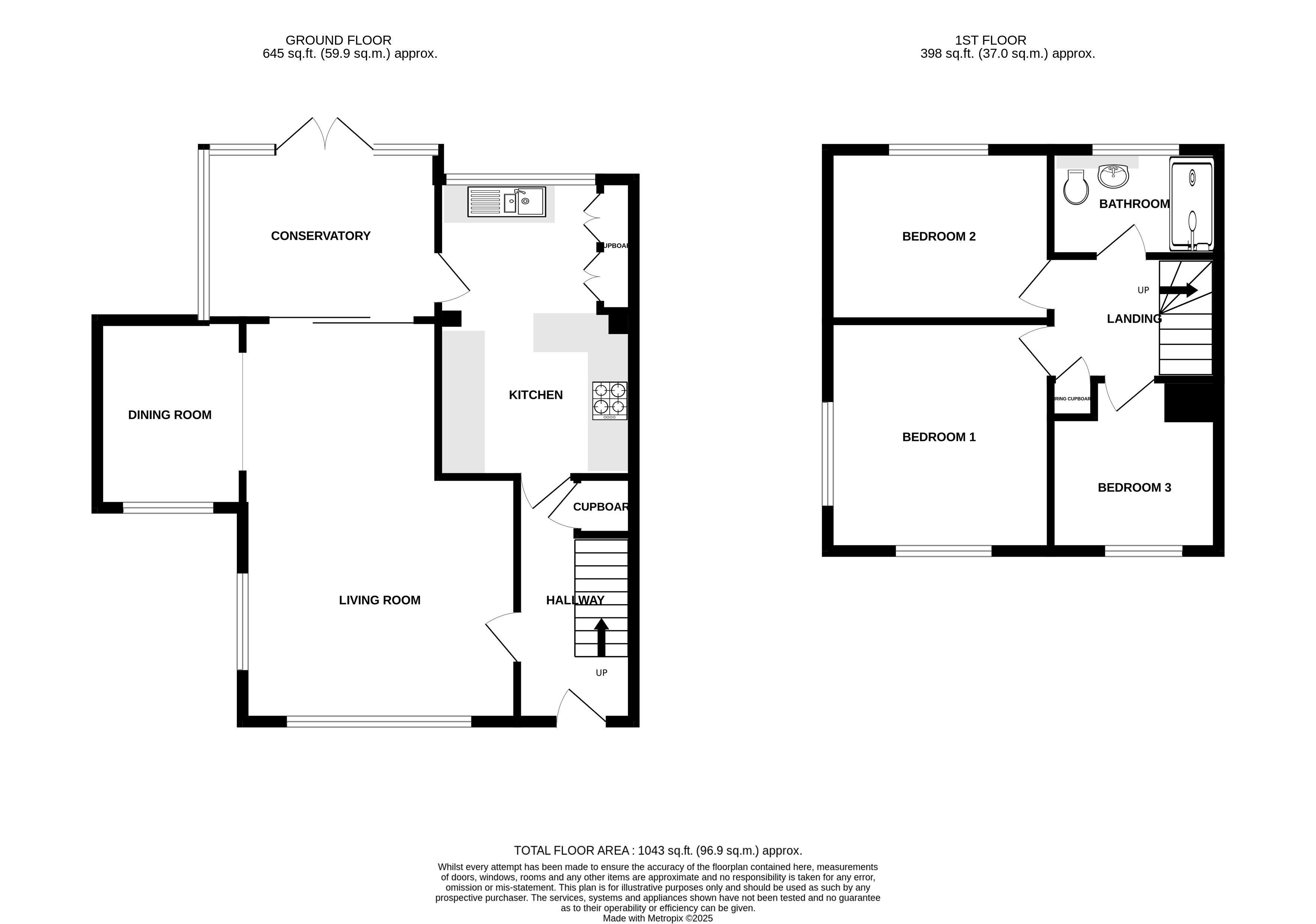3 Bedroom End of Terrace House for sale in Somerset
A Spacious Three-Bedroom End-Terrace Home on a Generous Corner Plot � Excellent Potential to Modernise and Extend (STP)Situated in a sought-after residential location, this three-bedroom end-terrace property offers a superb opportunity for those looking to create a spacious family home. Occupying a generous corner plot with gardens to three sides, the property enjoys excellent scope for further extension or redevelopment, subject to the necessary consents.The ground floor has been extended to the side and rear, creating a spacious open-plan living and dining area, perfect for modern family living. This flows through to a bright conservatory offering views over the garden. The property also benefits from a garage and off-road parking, adding convenience and practicality.Although now in need of modernisation throughout, this home represents a rare opportunity to tailor a property to your exact tastes and needs, with no onward chain allowing for a smooth and straightforward purchase.Key features include:Three well-proportioned bedroomsExtended open-plan living/dining areaConservatory overlooking the gardenGenerous corner plot with gardens to front, side, and rearGarage and off-street parkingScope for further extension (STP)No onward chainHighly desirable residential locationIdeal for buyers looking to modernise and add value, this is a property with real potential in a prime position. Early viewing is highly recommended.
Accommodation comprises, entrance hall, kitchen, living and dining room, landing, two double bedrooms, single third bedroom, shower room and conservatory.
Tenure: Freehold
Council Tax Band: C
EPC: TBC
Entrance Via a uPVC double glazed door with stainless glass detailing.
Entrance Hall Doors to living room and kitchen, stairs rising to first floor with understairs storage cupboard, radiator.
Living / Dining Room 20'8" (6.3m) x 17'3" (5.26m) narrowing to 13'2" (4.01m) (L shaped). Open plan living room with front and side aspect uPVC double glazed window, electric feature fireplace, radiator, uPVC sliding doors to the conservatory. Archway leading to dining room with front aspect uPVC glazed window with deep set sill, radiator.
Kitchen 15'1" x 9'11" (4.6m x 3.02m). Rear aspect uPVC double glazed window, range of base and wall mounted units, built-in Baumatic hob and oven, double sink and drainer with mixer tap, built-in larder cupboard with shelving and enclosed boiler cupboard, door to.
Conservatory 11'10" x 8'7" (3.6m x 2.62m). Accessed via living room or kitchen, radiator, uPVC double glazed with patio doors to the garden.
Landing Airing cupboard with shelving, loft hatch access and doors to.
Bedroom 1 11'5" x 11'5" (3.48m x 3.48m). Front and side aspect uPVC double glazed windows, radiator.
Bedroom 2 11'5" x 8'8" (3.48m x 2.64m). Rear aspect uPVC double glazed window, radiator.
Bedroom 3 8'2" (2.5m) narrowing to 6' (1.83m) x 8'6" (2.6m). Front aspect uPVC double glazed window, radiator.
Bathroom Rear aspect obscured flower design uPVC double glazed window, vanity unit with sink and W.C built-in, shower cubicle, fully panelled, shaver socket and radiator.
Outside The front of the property is accessed via a pathway leading to the front door. The front and side gardens are laid predomimantly to lawn with established hedges and trees.
To the rear of the property is driveway and garage with a pedestrian gate leading to the rear garden, which compiles of lawn area and paved seating, rockery garden and a selection of established shrubs, plants and fruit trees. Timber shed for storage.
Garage Up and over door.
Property Information Services
Mains gas, water, electric and drainage.
Broadband and mobile coverage
Ultrafast Broadband is available in this area and mobile signal should be available from all four major providers outdoors and one major providers indoor. Information supplied by ofcom.org.uk
Important Information
- This is a Freehold property.
Property Ref: 131978_PFE210124
Similar Properties
Middle Touches, Chard, Somerset, TA20
3 Bedroom End of Terrace House | £250,000
Offered to the market with NO ONWARD CHAIN a three bedroom end of terrace home located in a sought after residential are...
Dellshore Close, Chard, Somerset, TA20
3 Bedroom Semi-Detached House | £250,000
This three bedroom semi-detached home is well-presented throughout, offering comfortable and practical living space idea...
King Alfred Drive, Chard, Somerset, TA20
3 Bedroom Semi-Detached House | £250,000
Sold with the benefit of no onward chain, A three bedroom semi detached family home situated on the popular Grange Park...
Thatch Cottages, Western Way, Winsham, Somerset, TA20
2 Bedroom Terraced House | £259,000
A charming Grade II listed two double bedroom character thatched cottage set within the heart of the popular South Somer...
King Cuthred Close, Chard, Somerset, TA20
3 Bedroom Semi-Detached House | £260,000
A three bedroom semi detached family home located in a cul de sac location with good size enclosed rear garden. The entr...
Bampton Avenue, Chard, Somerset, TA20
3 Bedroom Link Detached House | £260,000
A three bedroom link detached three bedroom property with large conservatory, garage and off street parking.The property...

Paul Fenton Estate Agents (Chard)
34 Fore Street, Chard, Somerset, TA20 1PT
How much is your home worth?
Use our short form to request a valuation of your property.
Request a Valuation
