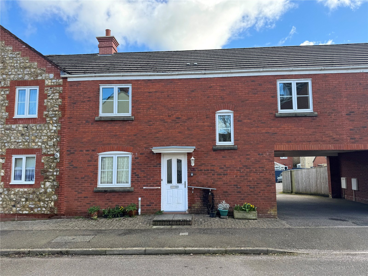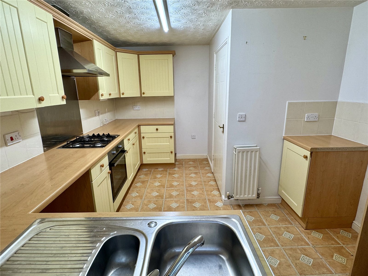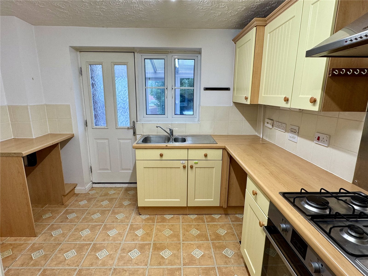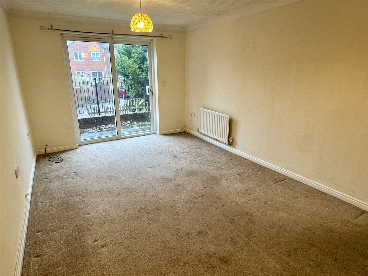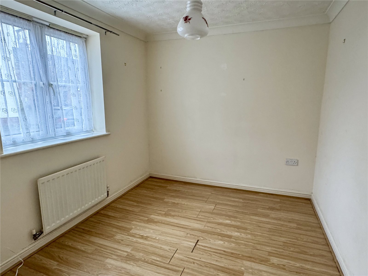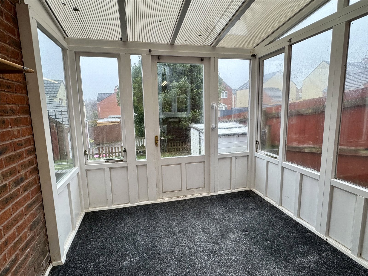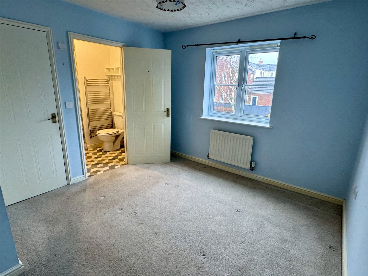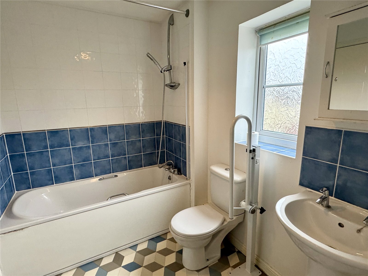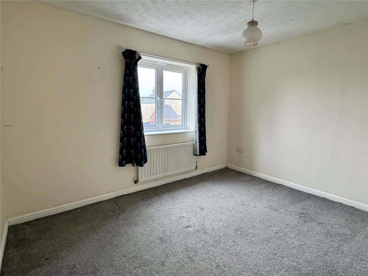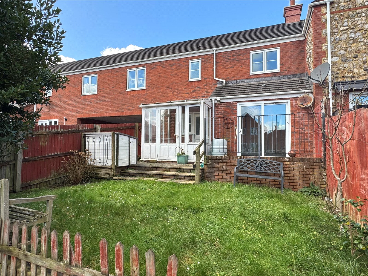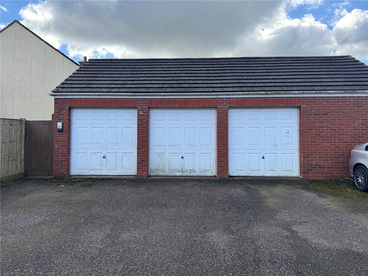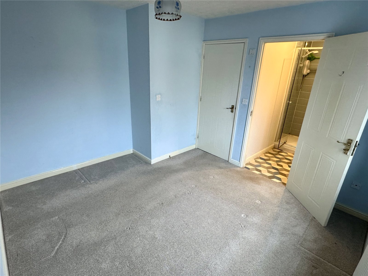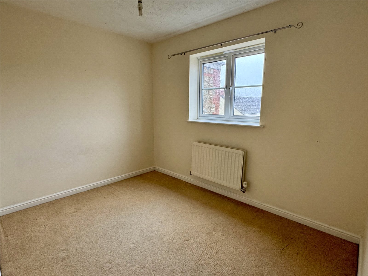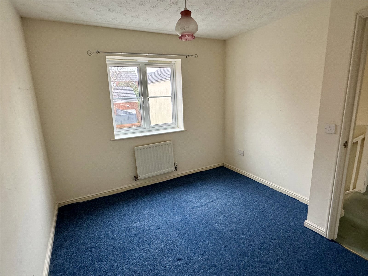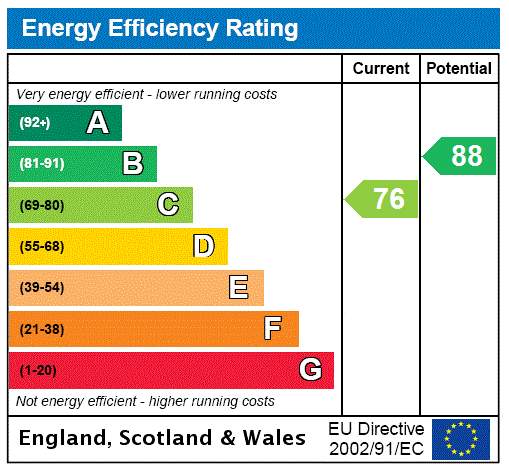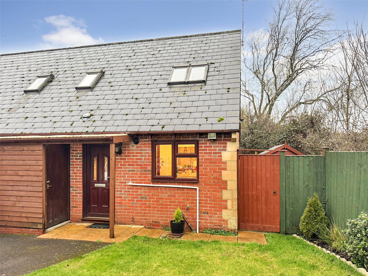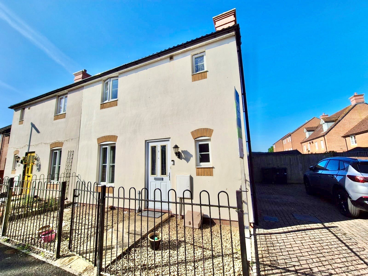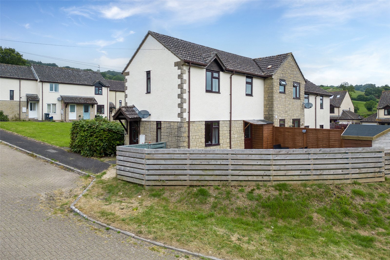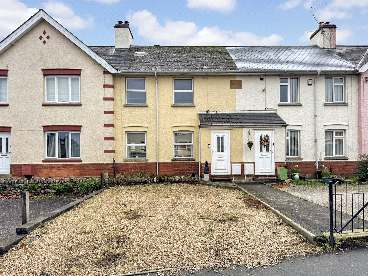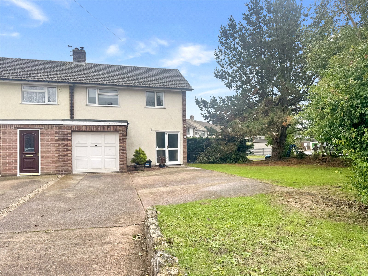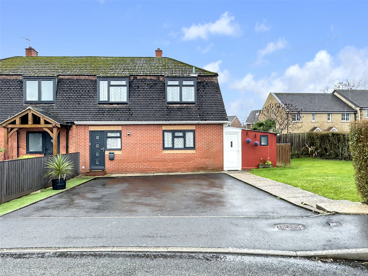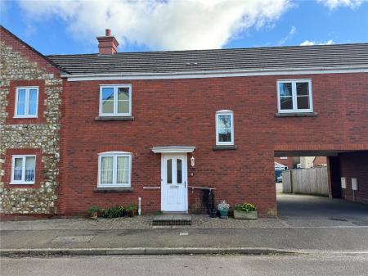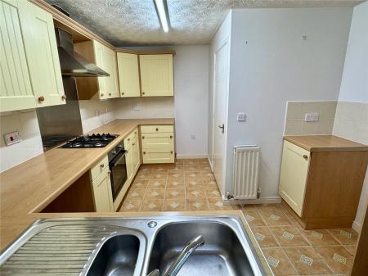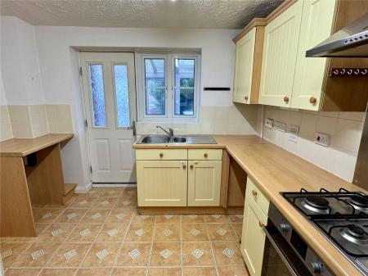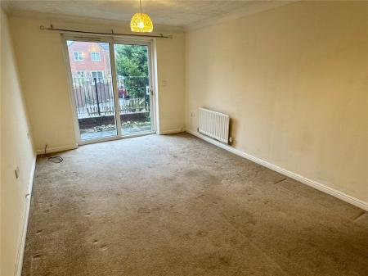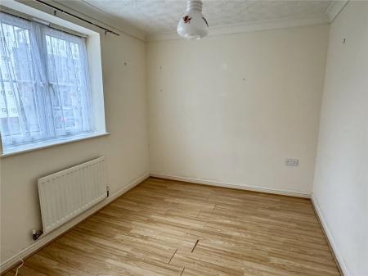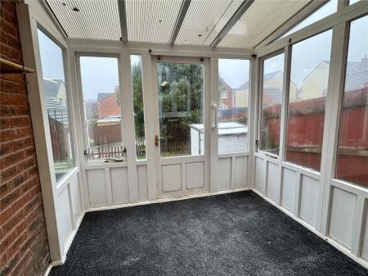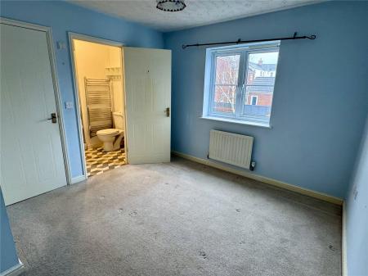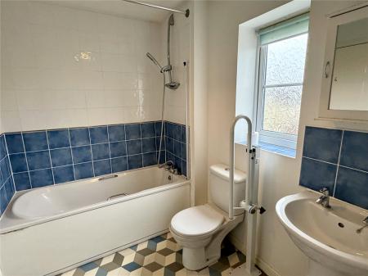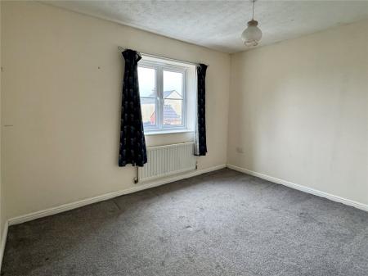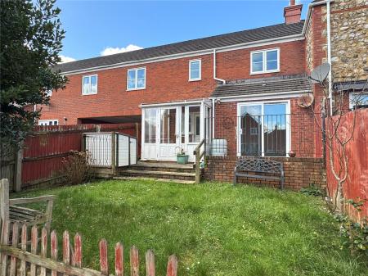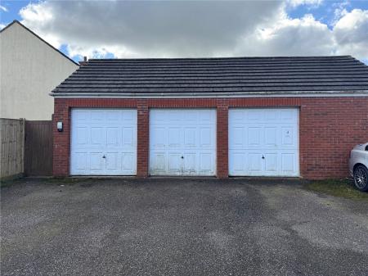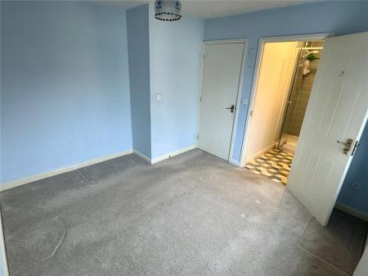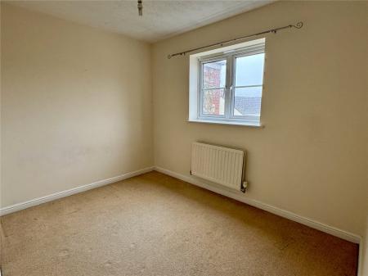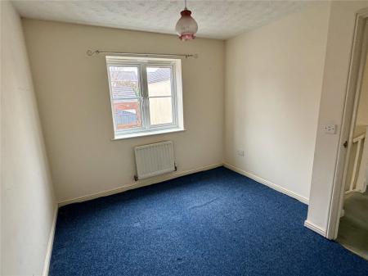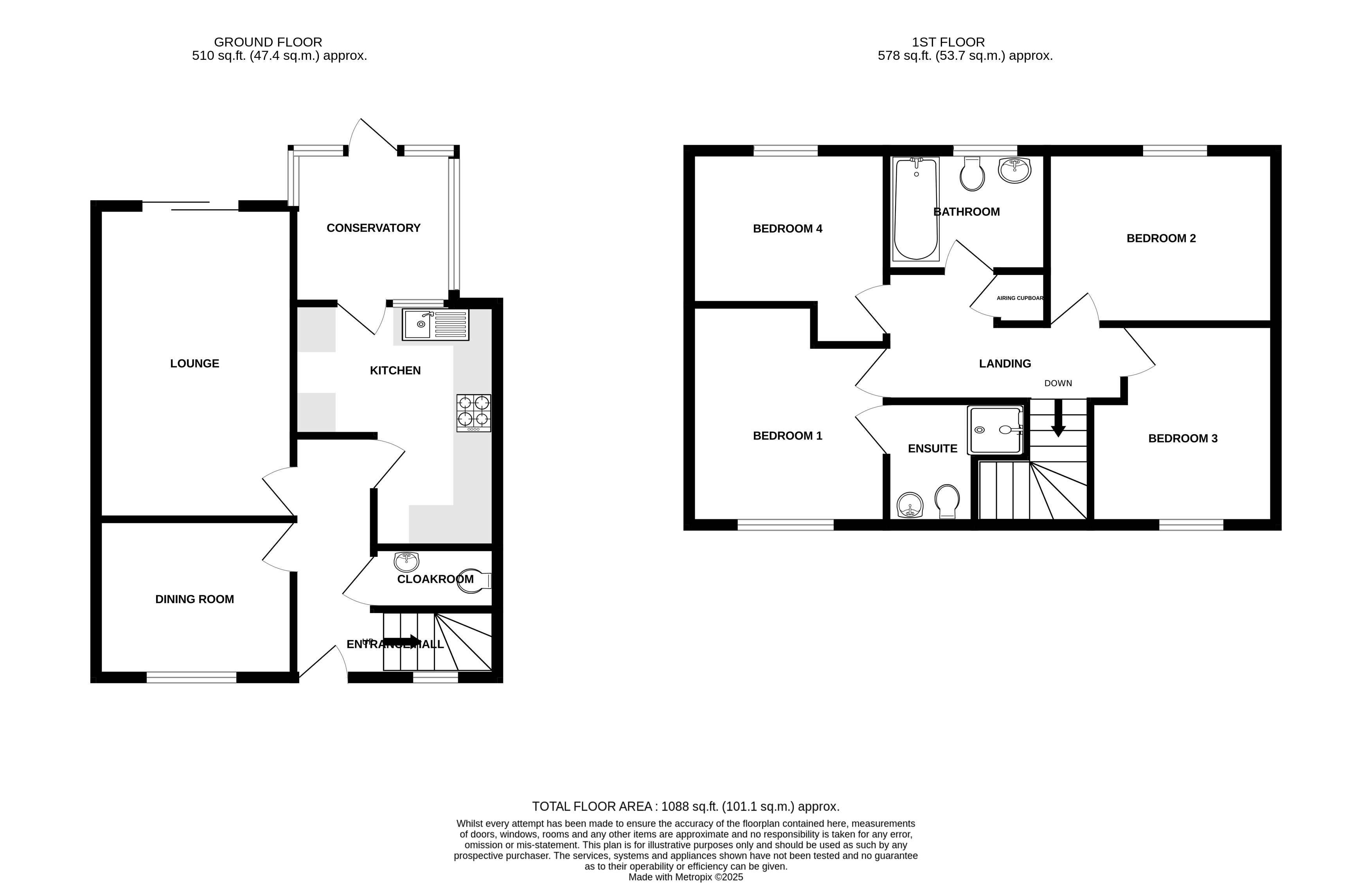4 Bedroom Terraced House for sale in Somerset
*** Priced to sell ****
A four bedroom terrace property with garage, gardens and parking sold with the benefit of no onward chain. Situated within the well-regarded residential area of Brutton Way, only a short walk to the popular green space of Snowdon Park.
The property would now benefit from some cosmetic updating and offers flexible accommodation over two floors.
The accommodation in brief comprises; lounge with doors opening out on to the rear garden, separate dining room, kitchen with appliance space and access through to the conservatory. Downstairs Cloakroom.
On the first floor bedroom one is accompanied by an ensuite shower room, with three further bedrooms served by a separate bathroom.
The rear garden is a nice size made up of seating and lawn areas. To the rear of the property is a single garage and parking.
Double Glazing and gas central heating.
Tenure: Freehold
Council Tax Band: D
EPC Rating: C
Accommodation comprises: Entrance hall, lounge, dining room, kitchen, cloakroom, conservatory, main bedroom with ensuite shower room, three further bedrooms and bathroom.
Entrance Hall Main door into entrance hall. Radiator, stairs rising to first floor and doors to all principle rooms
Lounge 16'1" x 10'2" (4.9m x 3.1m). Television point, telephone point, two radiators and double glazed sliding door out to rear garden
Kitchen 12'6" (3.8m) narrowing to 6'9" (2.06m) x 10'6" (3.2m). Fitted with a range of matching wall and base units set beneath worktops with inset electric oven and gas hob with hood over. Space and plumbing for dishwasher and washing machine, space for fridge freezer. Door and window out to conservatory. Radiator and concealed wall mounted central heating boiler.
Dining Room 10'2" x 8'2" (3.1m x 2.5m). Radiator, telephone point and double glazed window to the front aspect.
Conservatory 8'3" x 7'10" (2.51m x 2.4m). Of wooden double glazed construction with door opening onto rear garden.
Cloakroom Fitted with a two-piece suite comprising low level W.C and wall mounted wash hand basin. Radiator, extractor and tiled splashbacks.
First Floor Landing Access to roof void, built-in airing cupboard, radiator and doors to all principle rooms.
Bedroom One 11'3" (3.43m) narrowing to 9'3" (2.82m) x 10'3" (3.12m). Television point, telephone point, radiator and double glazed window to front aspect.
Ensuite Shower Room Fitted with a three-piece suite comprising shower cubicle with mains shower, low level W.C and pedestal wash hand basin. Extractor and tiled splash backs.
Bedroom Two 11'10" x 8'10" (3.6m x 2.7m). Radiator and double glazed window to the rear aspect.
Bedroom Three 10'3" x 7'10" (3.12m x 2.4m). Radiator and double glazed window to the rear aspect.
Bedroom Four 10'1" (3.07m) x 9'6" (2.9m) narrowing to 8' (2.44m). Radiator and double glazed window to front aspect.
Bathroom Fitted with a three-piece suite comprising panelled bath with shower attachment, low-level W.C and pedestal wash hand basin. Heated towel rail, extractor, tiled splash backs and opaque double glazed window to the rear aspect.
Garden The rear garden is made up of a paved seating area with step down to an area laid to lawn. A further stone chipped area is situated at the rear of the garden. Outside tap. The garden is enclosed by wooden fencing.
Garage An archway to the side of the property leads into a parking area with an allocated parking space and single garage.
Property Information Services
Mains gas, electric, drainage and water.
Broadband and Mobile Coverage
Superfast Broadband is available in this area and mobile signal should be available outdoors from all four major providers and indoors from two major providers. Information supplied by ofcom.org.uk
Important Information
- This is a Freehold property.
Property Ref: 131978_PFE250039
Similar Properties
Abbey Mews, Tatworth, Somerset, TA20
2 Bedroom End of Terrace House | £215,000
Tucked away at the end of a quiet cul-de-sac in the popular South Somerset village of Tatworth, this two-bedroom end-ter...
Wyatt Way, Chard, Somerset, TA20
3 Bedroom Semi-Detached House | £215,000
A modern three bedroom semi-detached property with garden and off street parking, sold with the benefit of no onward cha...
Drakes Meadow, Yarcombe, Devon, EX14
2 Bedroom End of Terrace House | £215,000
A two bedroom end terraced modern property with parking and gardens situated in the rural village of Yarcombe, surrounde...
Old Town, Chard, Somerset, TA20
3 Bedroom Terraced House | £225,000
A well-presented three double bedroom mid-terrace home with off-street parking and a generous rear garden, ideally situa...
Dellshore Close, Chard, Somerset, TA20
3 Bedroom Semi-Detached House | £230,000
Spacious Three Bedroom Semi-Detached Home with Generous Gardens & Ample Parking � No Onward ChainSituated wi...
Furzehill, Chard, Somerset, TA20
3 Bedroom Semi-Detached House | £230,000
Coming to the market for the first time in over 30 years, this much-loved three-bedroom family home offers generous acco...

Paul Fenton Estate Agents (Chard)
34 Fore Street, Chard, Somerset, TA20 1PT
How much is your home worth?
Use our short form to request a valuation of your property.
Request a Valuation
