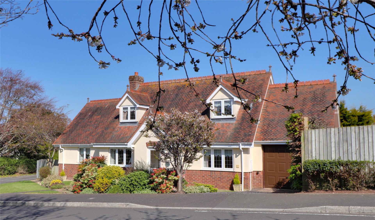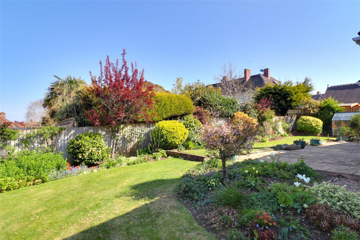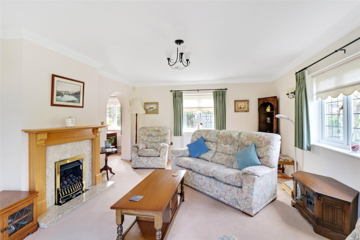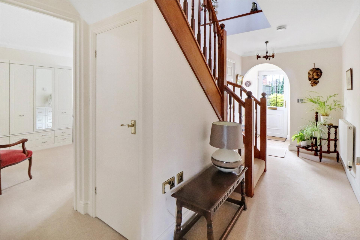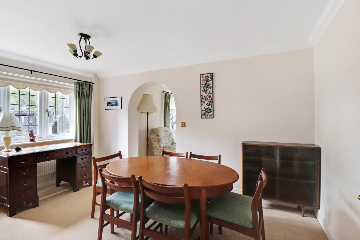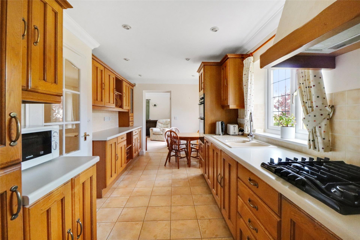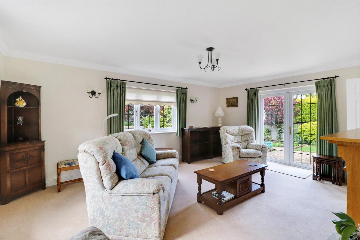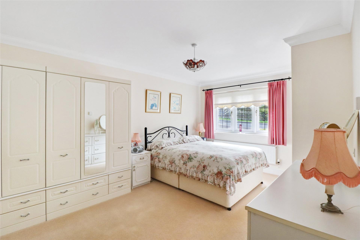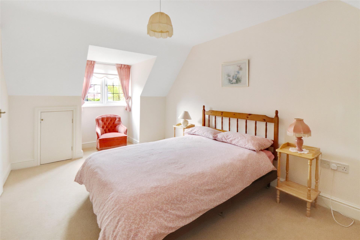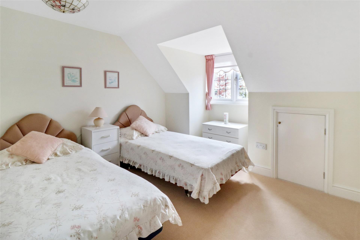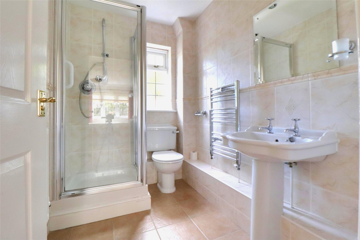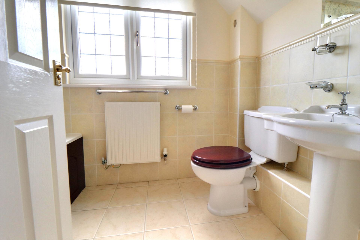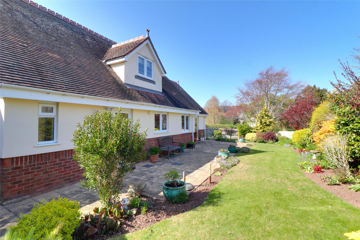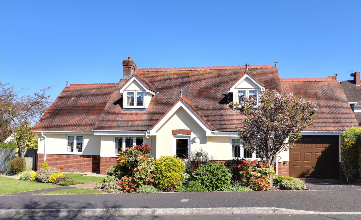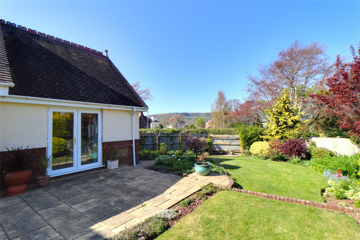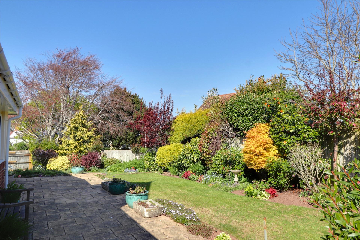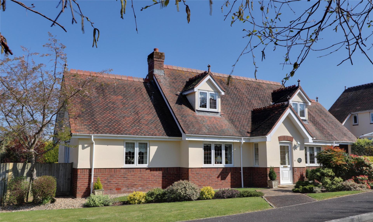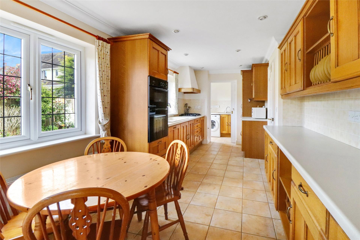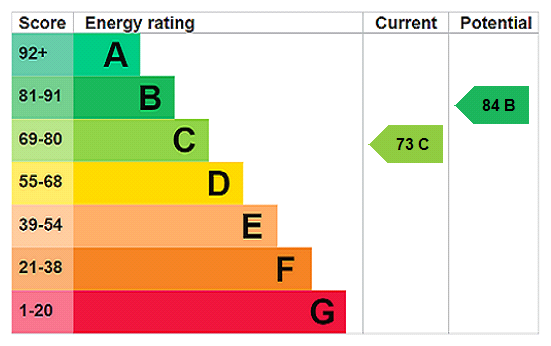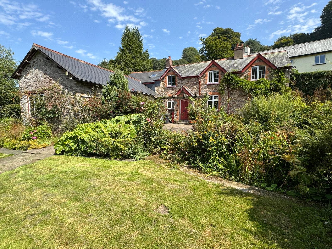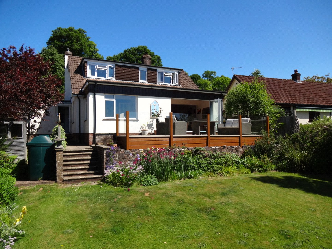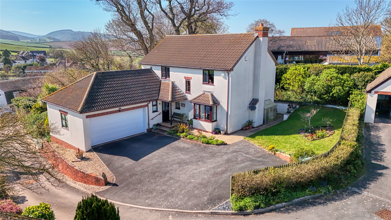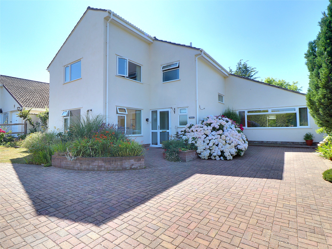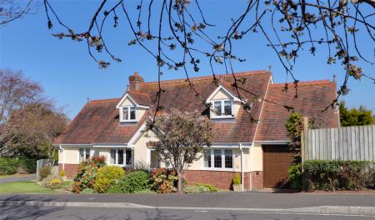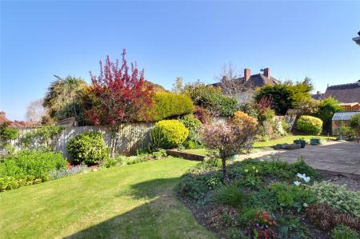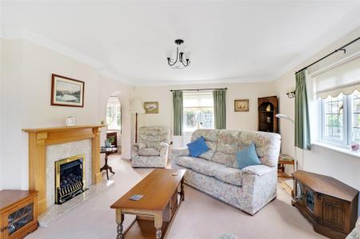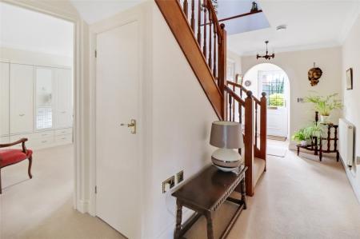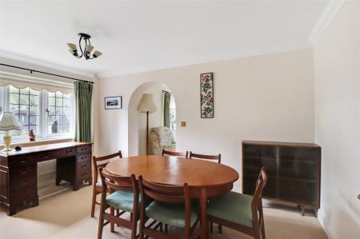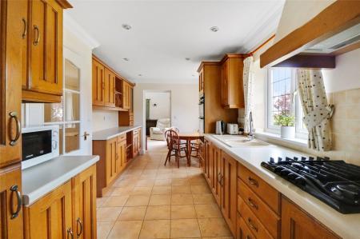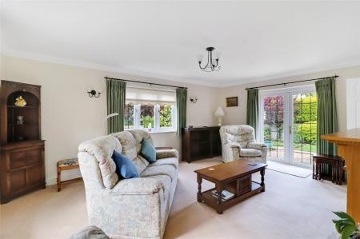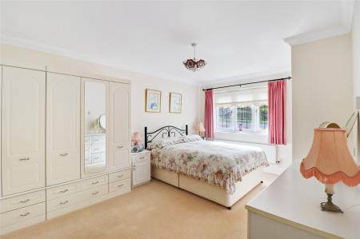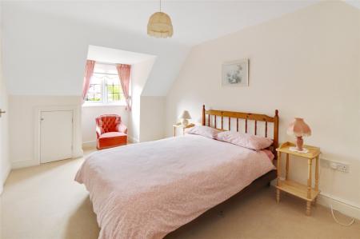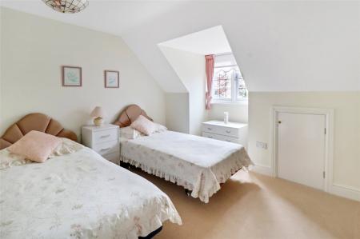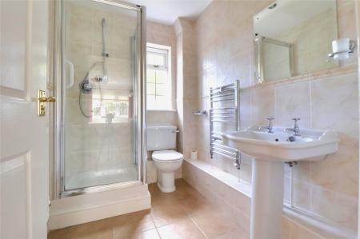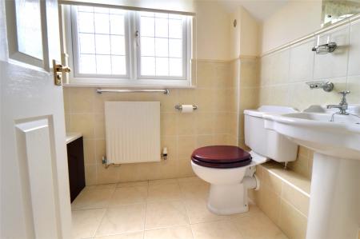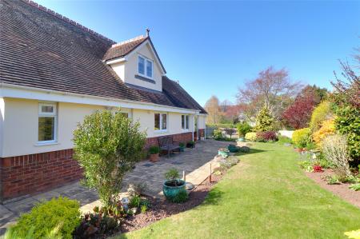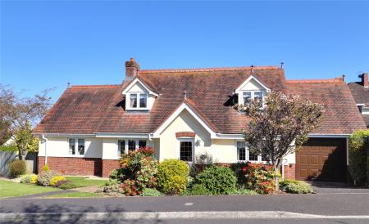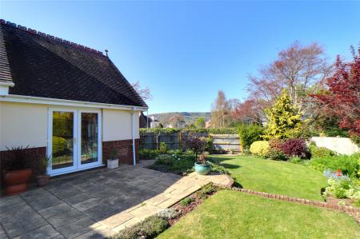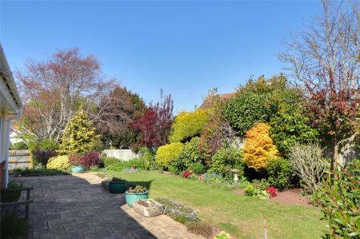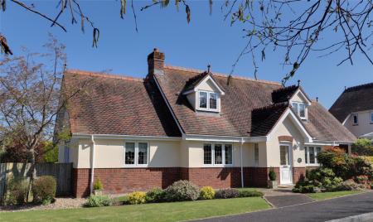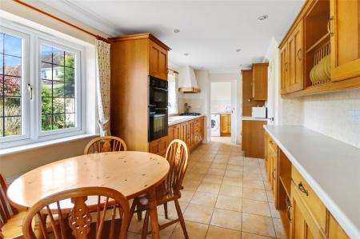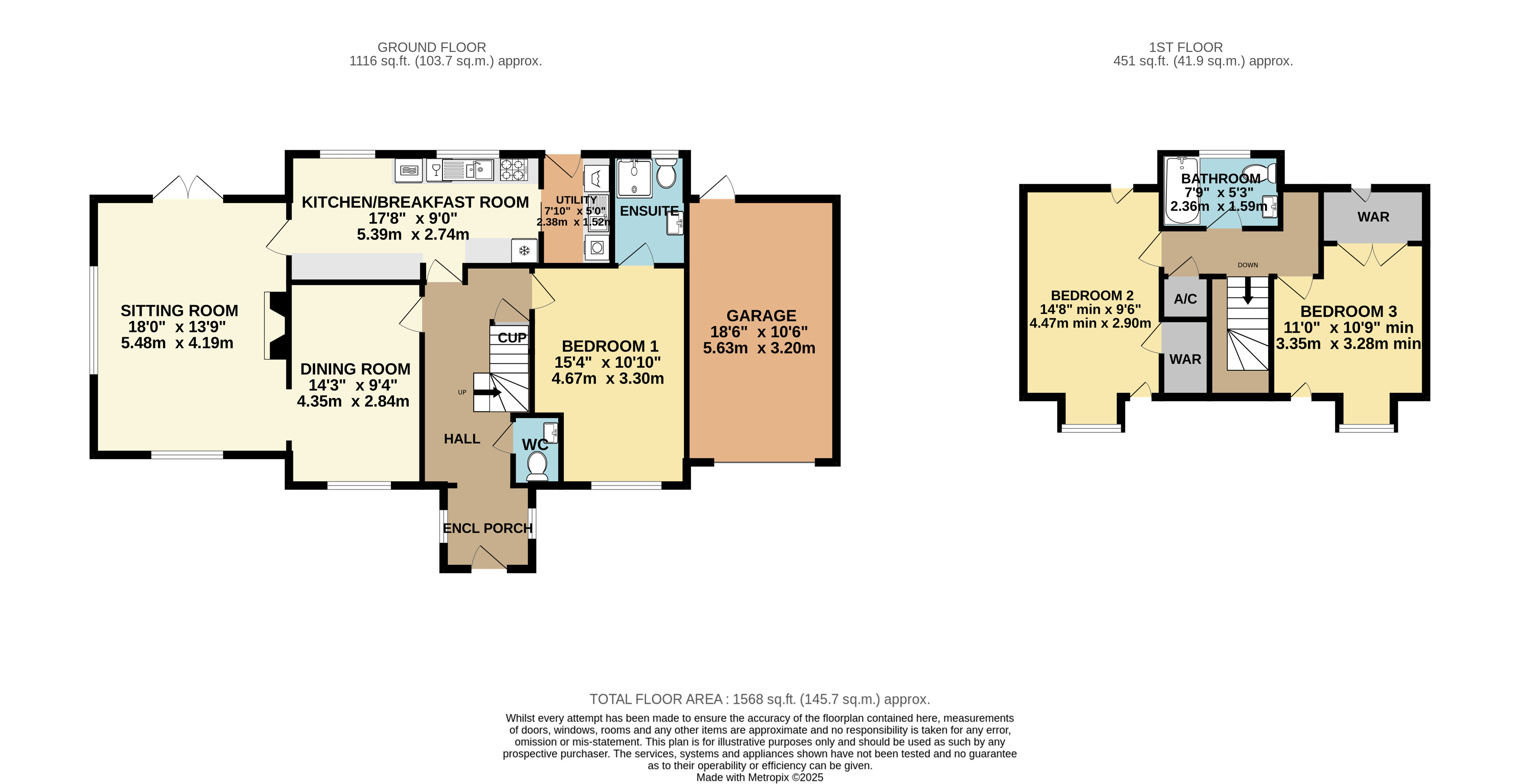- Superior detached bungalow
- Exclusive cul-de-sac location
- Beautifully presented accommodation
- Lounge with archway to dining room
- Fitted kitchen & separate utility
- 3 bedrooms (one en-suite)
- Bathroom
- Gas CH & double glazing
- Fitted carpets
- Attached garage & parking
3 Bedroom Detached Bungalow for sale in Somerset
Superior detached bungalow
Exclusive cul-de-sac location
Beautifully presented accommodation
Lounge with archway to dining room
Fitted kitchen & separate utility
3 bedrooms (one en-suite)
Bathroom
Gas CH & double glazing
Fitted carpets
Attached garage & parking
Surrounding landscaped gardens
Town centre half a mile
County town Taunton 25 miles
Built in 2003 to NHBC standards and on the market for the first time, this most attractive and superior detached chalet bungalow forms part of an exclusive and smart development of just 11 detached properties conveniently located within half a mile of the town centre and a further half a mile from the sea.
The property offers beautifully presented and generously proportioned accommodation with gas fired central heating, double glazed leaded light effect windows and doors, low maintenance uPVC soffits, barge boards and guttering and is being sold inclusive of fitted carpeting, curtains, blinds and with no onward chain.
The light and airy accommodation is arranged over two floors and in brief comprises; double glazed door leading through to an enclosed porch with tiled floor and archway to a welcoming reception hall with understairs cupboard and cloakroom fitted with a two piece white and chrome suite. The sitting room is a super triple aspect room with double glazed doors to the rear garden and with living flame gas fire and archway to a separate dining room with return door to the hall. A well appointed kitchen/breakfast room overlooks the rear gardens and is fitted with an excellent range of base and wall units with roll edge work tops and one and a half bowl single drainer sink unit with mixer tap, integrated appliances to include gas hob with extractor canopy, eye level double oven, tall fridge/freezer and dishwasher, part tiled surrounds, tiled floor and sliding door to a separate utility room with units to match the kitchen, stainless steel single drainer sink unit with mixer tap, roll edged work top with washing machine, tumble dryer, part tiled surrounds, wall mounted gas boiler and double glazed door to rear garden. Staying on the ground floor there is a principal bedroom with wardrobe and a tiled en-suite shower room fitted with a three piece white and chrome suite.
A open plan carpeted staircase from the reception hall leads to the first floor landing with airing cupboard and off which are two further double bedrooms both with large walk in wardrobes, eaves storage and delightful views. To complete the accommodation is a part tiled bathroom again fitted with a three piece white and chrome suite with tiled floor.
The property is approached over a tarmac drive providing parking in front of an attached single garage with remote door, light, power and personal door into the rear garden. The open plan style front garden is predominantly laid to lawn with flower and shrubs and gravelled path to a pedestrian entrance into the rear gardens. The mature and colourful rear gardens are an undoubted feature and have been landscaped to provide a large paved patio beyond which are shaped lawns on two shallow levels with well stocked flower and shrub borders with specimen trees, a greenhouse and summerhouse.
SERVICES
Mains water, drainage, electricity and gas.
TENURE
Freehold
COUNCIL TAX
Band F
Encl Porch
Reception Hall 15'4" x 7'11" (4.67m x 2.41m). max
Cloakroom 4'9" x 3' (1.45m x 0.91m).
Sitting Room 18' x 13'9" (5.49m x 4.2m).
Dining Room 14'3" x 9'4" (4.34m x 2.84m).
Kitchen/breakfast room 17'8" x 9' (5.38m x 2.74m). max
Utility Room 7'10" x 5' (2.4m x 1.52m).
Bedroom 1 15'4" x 10'10" (4.67m x 3.3m).
En-Suite 7'10" x 5'3" (2.4m x 1.6m).
FIRST FLOOR
Bedroom 2 14'8" x 9'6" (4.47m x 2.9m). Min
Bedroom 3 11' x 10'9" (3.35m x 3.28m). Min
Bathroom 7'9" x 5'3" (2.36m x 1.6m).
Garage 18'6" x 10'6" (5.64m x 3.2m).
From our office proceed along Friday Street and into the continuation of Townsend Road passing the Fuel Station on your right. Take the second turning right into Whitegate Road and continue to the top of the road turning right at the T junction, after approximately 250 yards turn right into Whitegate Gardens and the property is the first on the right hand side.
Important Information
- This is a Freehold property.
Property Ref: 55935_MIN250074
Similar Properties
3 Bedroom Detached House | Guide Price £550,000
A wonderful opportunity to acquire a hidden gem within the Exmoor National Park, this charming stone built three bedroom...
3 Bedroom Detached House | Guide Price £550,000
Are you seeking a lifestyle change? This beautiful former mill offers spacious and versatile accommodation, alongside at...
3 Bedroom Detached House | Guide Price £550,000
This immaculately presented detached south facing home offers a rare opportunity for those seeking to live in the sought...
Wood Lane, Blue Anchor, Minehead
4 Bedroom Detached House | Guide Price £575,000
An individual detached modern coastal home within walking distance of the sea with generous 4 bedroom en-suite accommoda...
Hurlstone Park, Porlock, Minehead
4 Bedroom Detached House | £595,000
Tucked away in a peaceful, highly regarded setting on the edge of Porlock village, this superb four/five bedroom detache...
4 Bedroom Detached House | Guide Price £595,000
This enchanting stone-built cottage is the epitome of rural charm, set in the Nutscale Valley within the heart of the Ex...
How much is your home worth?
Use our short form to request a valuation of your property.
Request a Valuation

