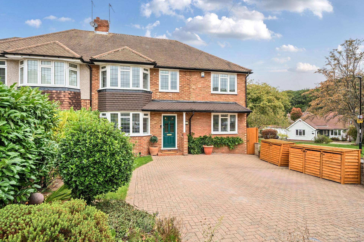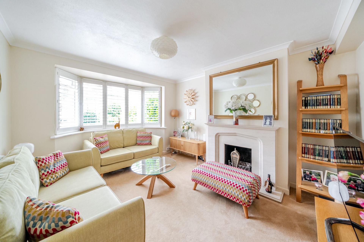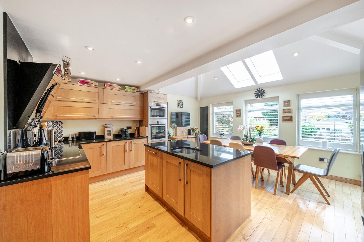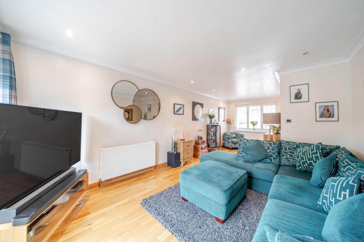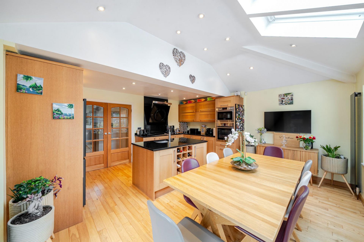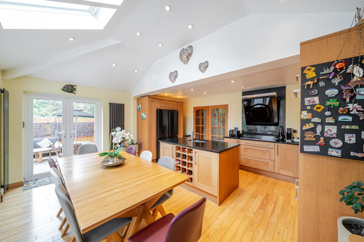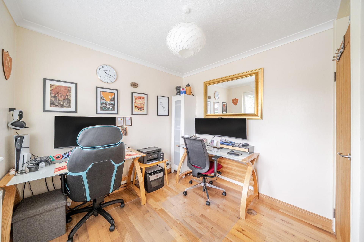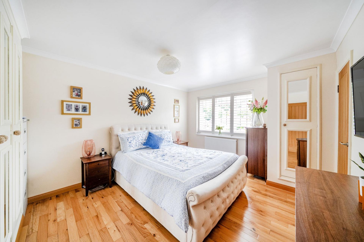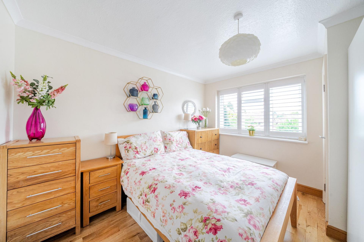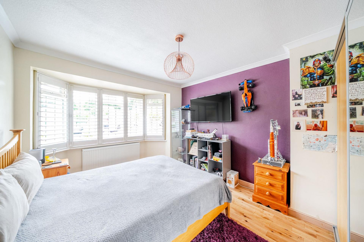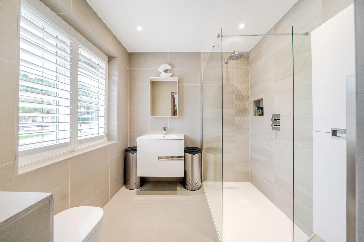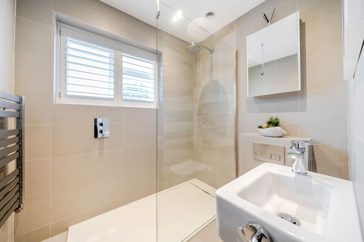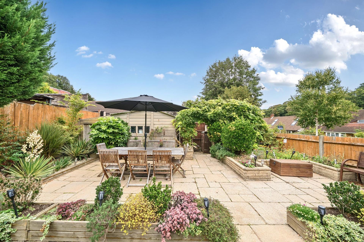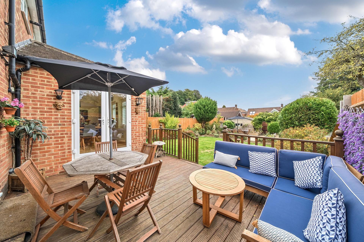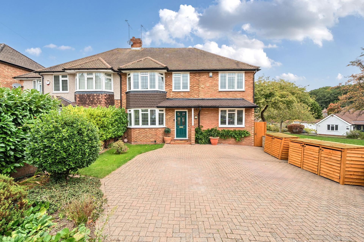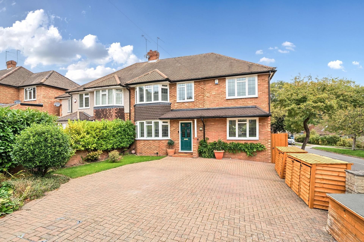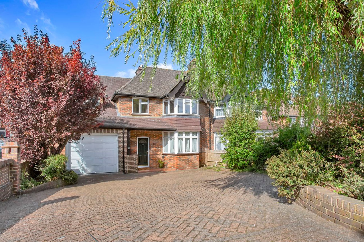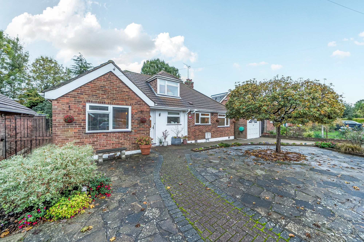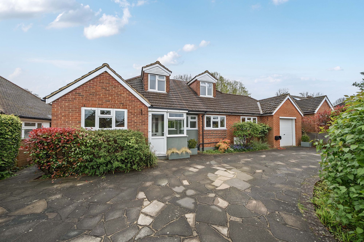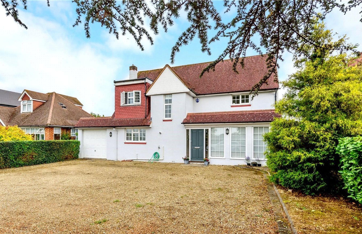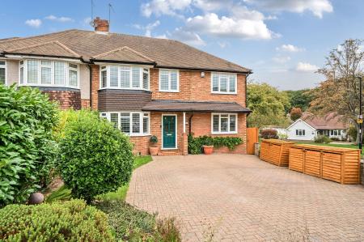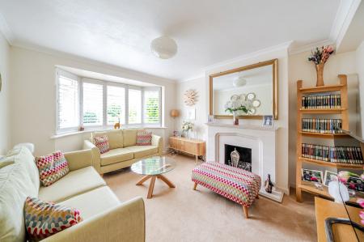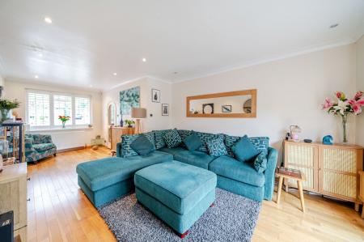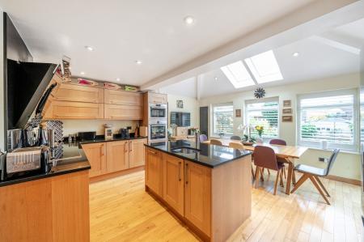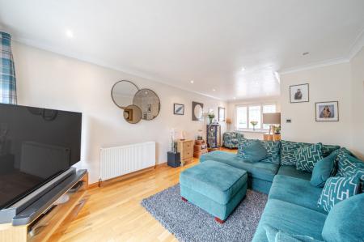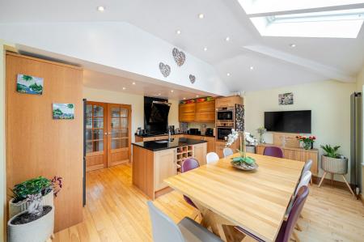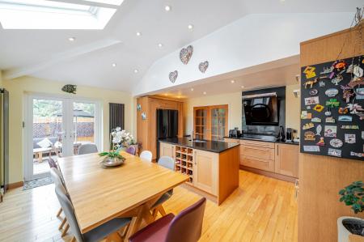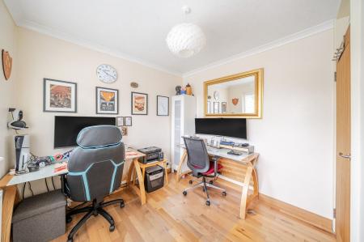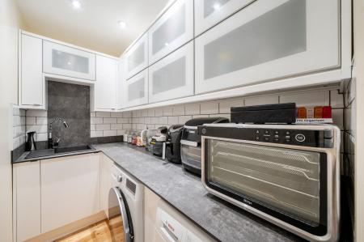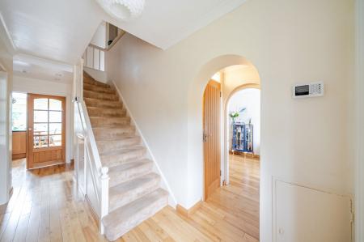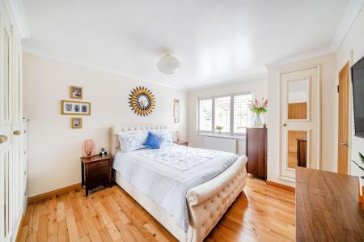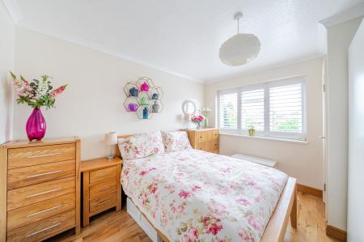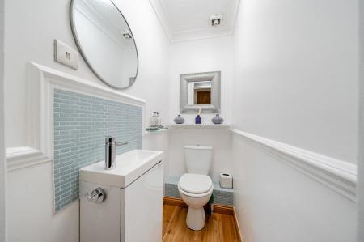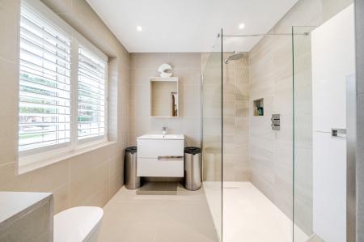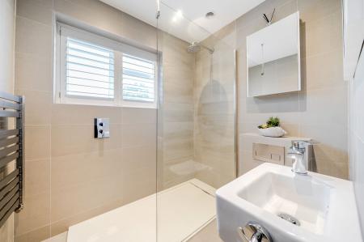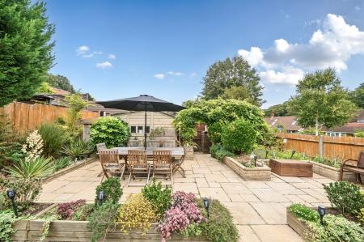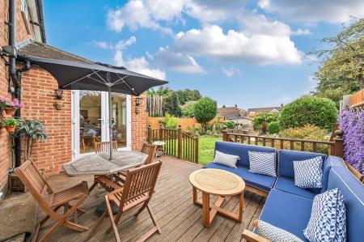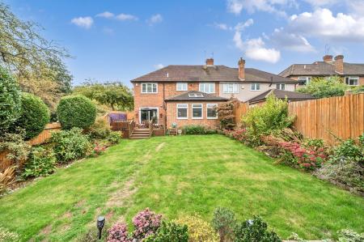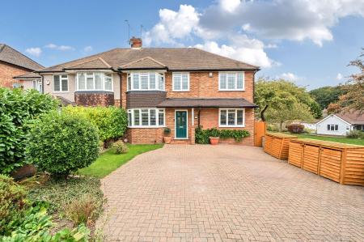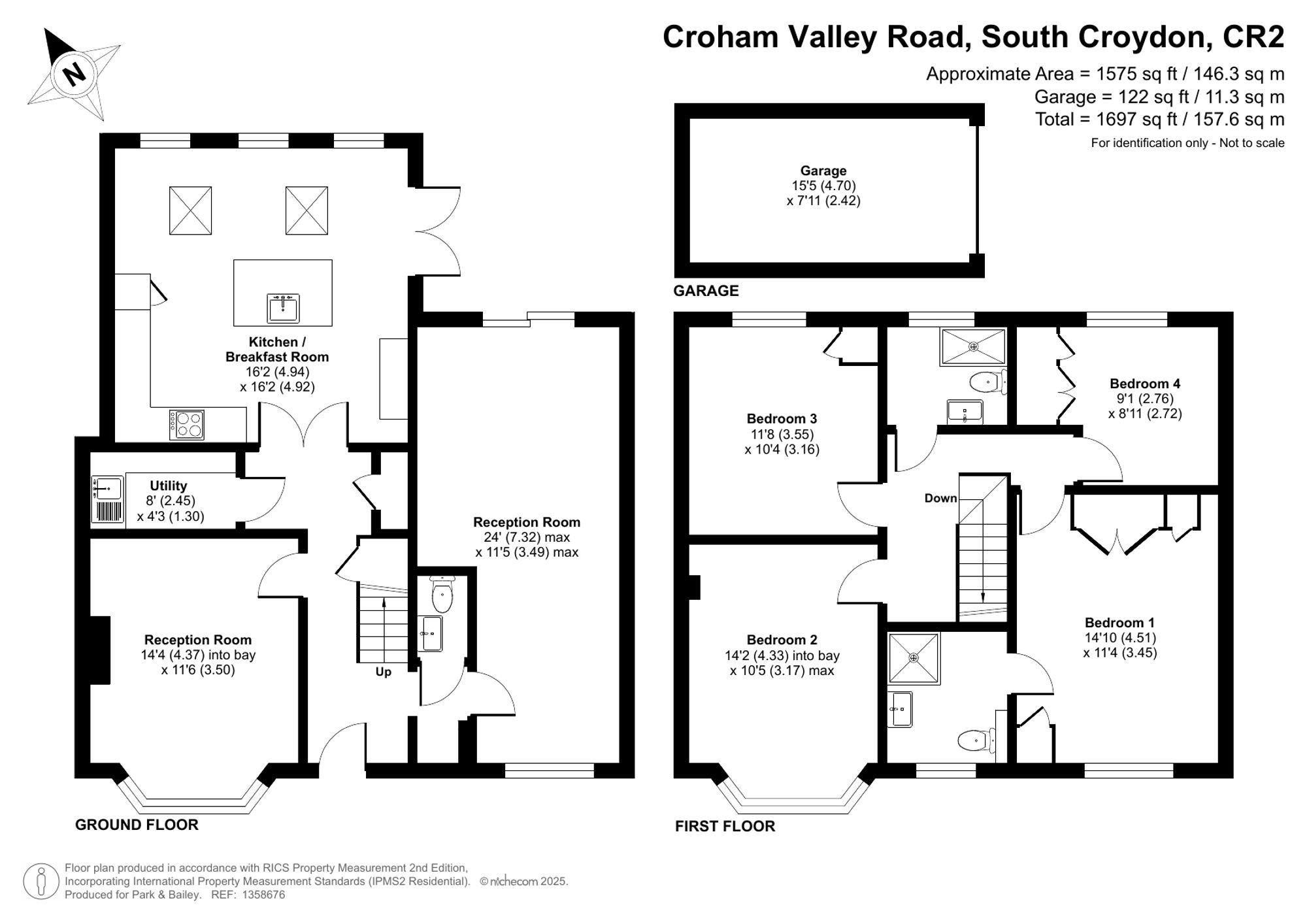- Extremely well presented extended four-bedroom semi-detached family home
- Large double-aspect lounge with doors to the garden
- Additional reception/dining room with bay window to the front
- Stunning extended kitchen/breakfast room with central island, skylights and views over garden
- Separate utility room and cloakroom
- Master bedroom with fitted wardrobes and en-suite shower room
- Three further double bedrooms
- Modern family shower room
- Off street parking and garage
4 Bedroom Semi-Detached House for sale in South Croydon
Extremely Well Presented Four-Bedroom Semi-Detached Family Home
This extremely well presented extended four-bedroom semi-detached family home, offering versatile and well proportioned living space throughout. Situated on the highly sought-after Ballards Farm Estate occupying a corner plot offering extensive views of surrounding woodland.
Ground floor – solid oak flooring and plantation shutters throughout.
Upon entering, you are welcomed by a spacious entrance hall complete with built-in storage. Arched doorway leads to a large impressive 24 foot double-aspect lounge which runs the length of the property and has doors opening directly to the rear garden decking area creating an ideal layout for both everyday living and entertaining. To the front of the property is a welcoming reception/dining room with a bay window and working fireplace, providing a bright and comfortable space.
Double doors lead from the hallway into the impressive extended kitchen/dining room, which has been beautifully fitted with an extensive range of units (including American fridge surround larder unit), with granite work surfaces and a matching central island, integrated induction hob, oven and quantum microwave/oven, statement extractor hood, and is enhanced by two skylights, rear aspect windows overlooking the garden and double doors opening directly onto rear garden decking area. A separate utility room completes the ground floor accommodation.
A recently installed practical utility room offers ample fitted storage and space for both a washing machine and dryer, while a modern downstairs cloakroom features a low-level wc and wash basin.
First Floor – solid oak flooring and plantation shutters throughout.
The first floor hosts an impressive master bedroom which benefits from fitted wardrobes, woodland views and a modern en suite shower room. There are three further generous double bedrooms (one with fitted wardrobes) and a well-appointed modern family bathroom, ensuring ample space for a growing family.
Floor – solid oak flooring and plantation shutters throughout.
Externally - The property's frontage offers a block-paved driveway providing ample off-street parking. The remainder of the front garden consists of a mature flower garden and grass lawn, creating an attractive approach. To the rear, the garden is a particular feature of the property, comprising a decked area adjoining the kitchen/diner as well as the large through lounge-perfect for al fresco dining-leading to a lawn with mature flower and shrub borders. External power socket and water tap present. Towards the end of the garden is a further elevated patio seating area surrounded by raised flower beds and mature shrubs creating an attractive entertaining area with extensive woodland views. A detached garage with single gate road access and providing generous storage capacity completes the rear garden. Double gate access could be reinstated if required.
As part of our provision, we may offer ancillary services to assist with your transaction. With your consent we will refer your details to a select group of providers. There is no obligation to provide your consent, or to uptake any of these services, but where you do, you should be aware of the following referral fee information:
Cook Taylor Woodhouse Solicitors – £250 + VAT per referral
Taylor Rose Solicitors – £175 + VAT per referral
Hawke Financial Services – 30% of fee
Arnold & Baldwin Surveyors – 10% of fee
Huxley Surveyors – £25/£50 voucher per referral
Atrium Surveyors - £20 - £50 per referral
Xander Surveying - £50 - £70 per referral
Energy Efficiency Current: 75.0
Energy Efficiency Potential: 81.0
Important Information
- This is a Freehold property.
- This Council Tax band for this property is: F
Property Ref: ff3479e1-8fb4-46c9-b280-5af422ec9074
Similar Properties
Westview Road, Warlingham, CR6
4 Bedroom Detached House | Guide Price £775,000
Charming 4-bed Edwardian coach house in sought-after Warlingham. Blends period character with modern living, featuring s...
Farley Road, South Croydon, CR2
4 Bedroom Semi-Detached House | Offers in excess of £750,000
2 Bedroom Detached Bungalow | Guide Price £735,000
Spacious 2-bed detached bungalow in sought-after location. Open-plan kitchen/diner, lounge & sitting room, loft room wit...
4 Bedroom Detached House | Offers in excess of £800,000
Park & Bailey are delighted to offer this four bedroom property in the sought after location of Birch Way. Located withi...
Farleigh Road, Warlingham, CR6
4 Bedroom Detached House | Offers in excess of £825,000
A spacious four bedroom detached family home set on a large level plot with potential for an annex and potential for fur...
Hillbury Road, Warlingham, CR6
4 Bedroom Detached House | Offers in excess of £825,000
A charming 4 bedroom detached chalet set on a generous, secluded plot. With mature gardens, spacious living and scope to...
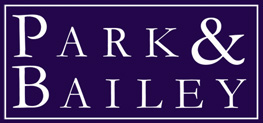
Park & Bailey Warlingham (Warlingham)
426 Limpsfield Road, Warlingham, Surrey, CR6 9LA
How much is your home worth?
Use our short form to request a valuation of your property.
Request a Valuation
