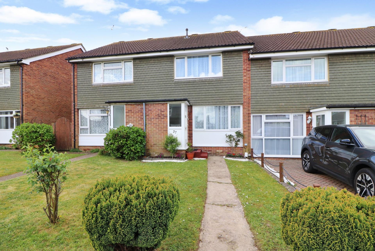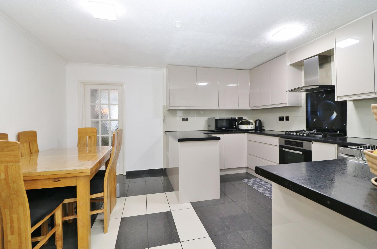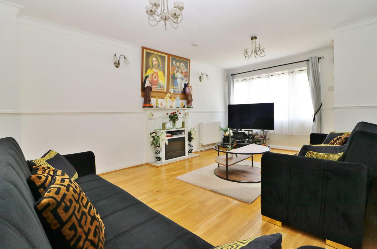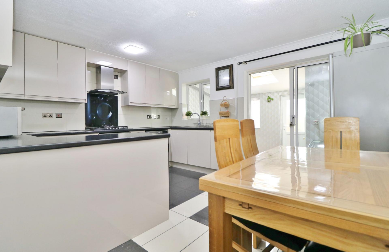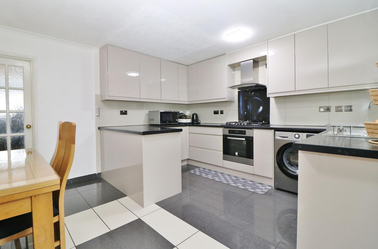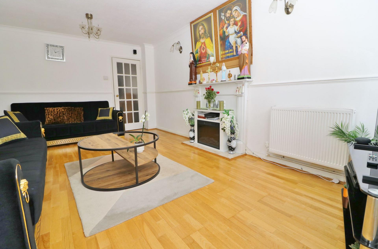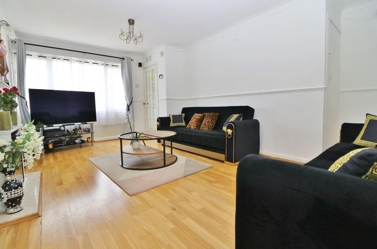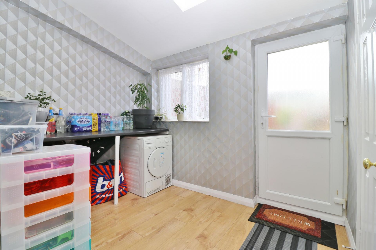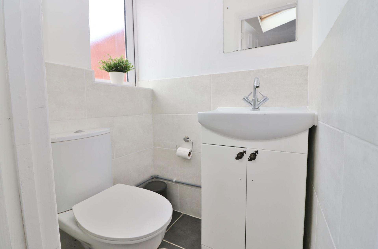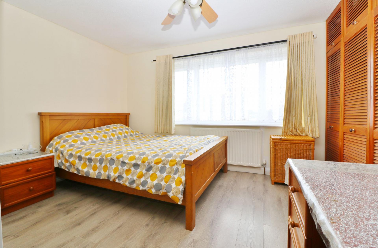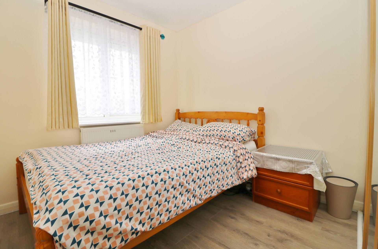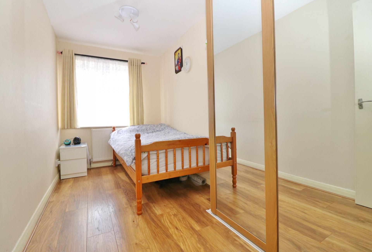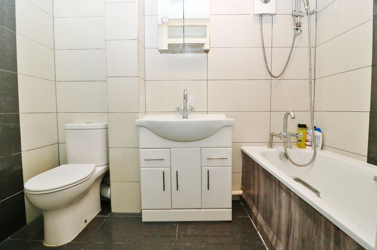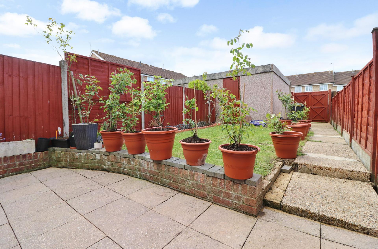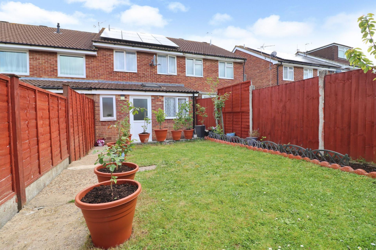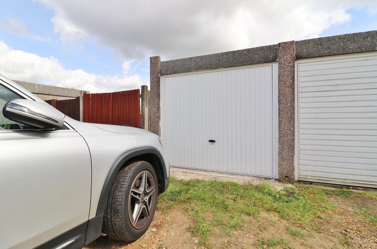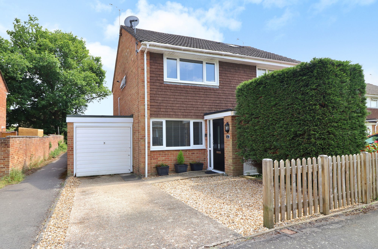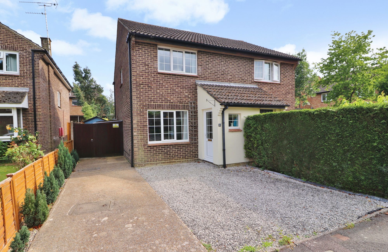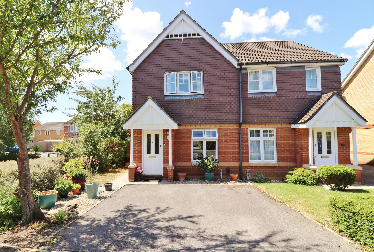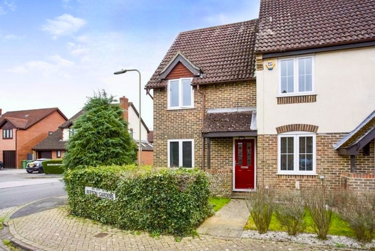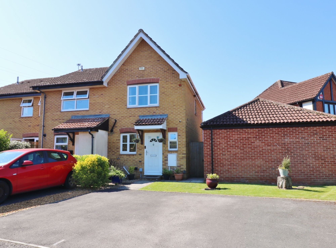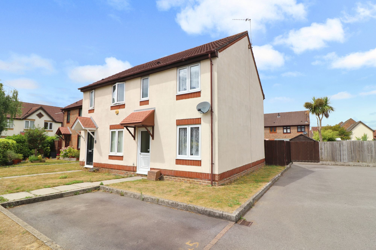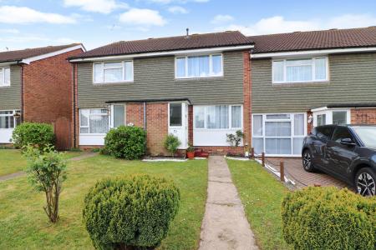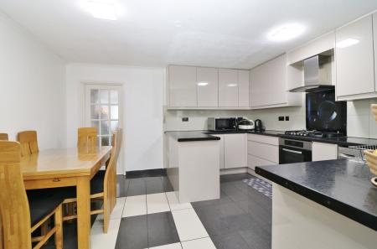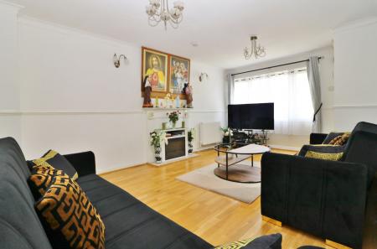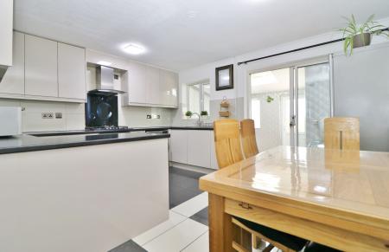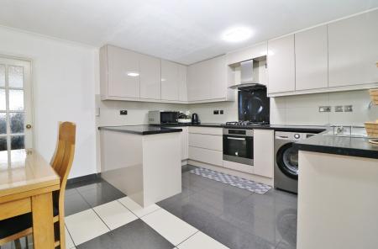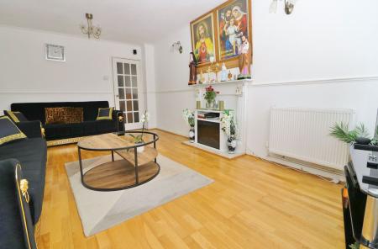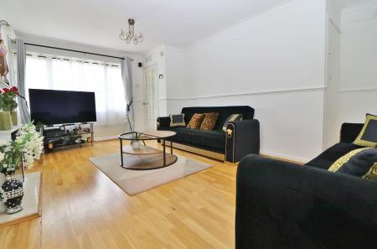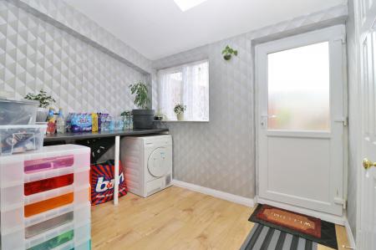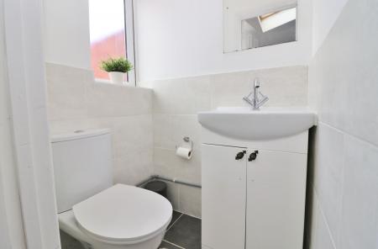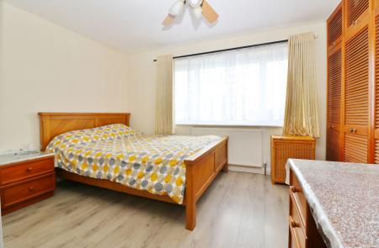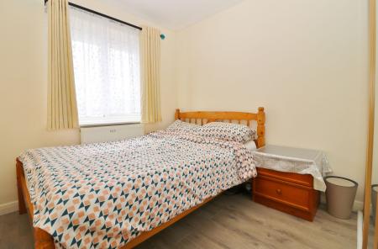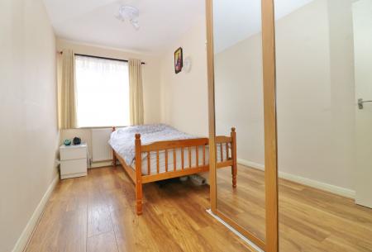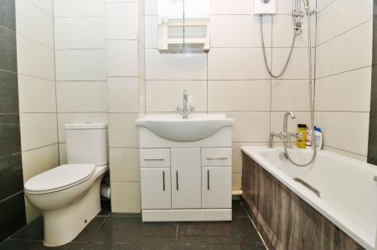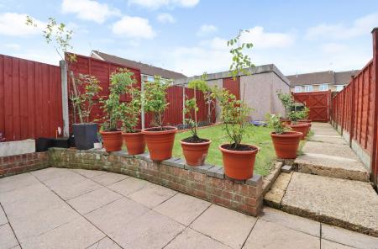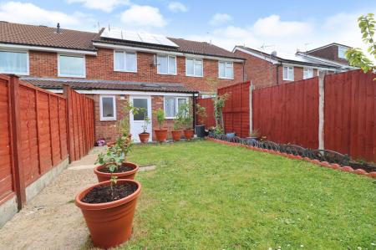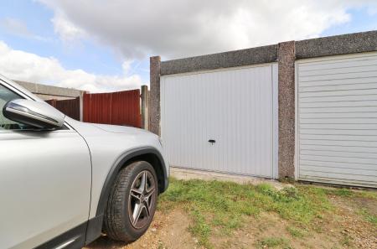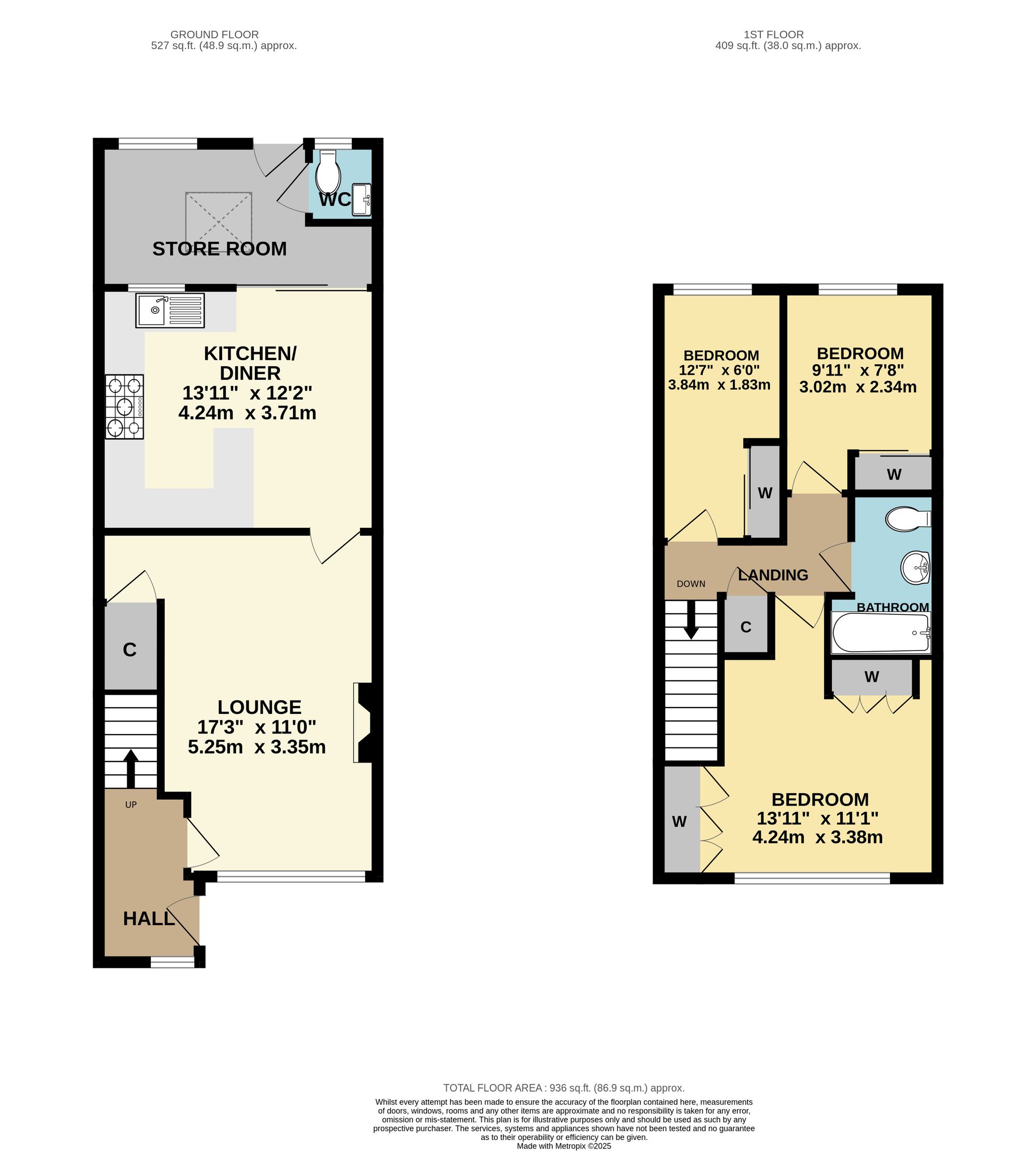- THREE BEDROOMS
- MODERN KITCHEN/DINER
- SPACIOUS LOUNGE
- GROUND FLOOR WC
- MODERN SHOWER ROOM
- SOUTH WESTERLY REAR GARDEN
- GARAGE & PARKING
- FREEHOLD
- EPC GRADE B
- EASTLEIGH COUNCIL BAND C
3 Bedroom Terraced House for sale in Southampton
INTRODUCTION
Benefitting from a south westerly rear garden, a garage and off road parking, this three bedroom terraced home is conveniently situated within easy walking distance of Hedge End’s village centre.
The well-presented accommodation briefly comprises a well-proportioned lounge, modern kitchen/diner, storeroom and a WC. On the first floor there are three bedrooms and a modern family bathroom.
LOCATION
Hedge End’s village centre offers a range of shops and amenities, with its retail park and the M27 motorway links only minutes away.
DIRECTIONS
Upon entering Wadhurst Road from Sherborne Way, the property can be found a short way along on the left hand side.
INSIDE
The entrance hall has a window to the front, stairs to the first floor and a door leading through to the spacious lounge, which has a window to the front, a feature fireplace and an understairs storage cupboard.
The modern kitchen/diner has been fitted with a range of wall and base units with a built-in oven and gas hob with extractor over, integrated dishwasher and appliance space for a fridge/freezer and washing machine.
Sliding patio doors lead through to the storeroom which has a skylight window, a door leading out to the rear garden and access to the modern cloakroom, which comprises a WC, vanity wash hand basin and a window to the rear.
On the first floor, the generous master bedroom faces the front of the property and has two sets of fitted wardrobes. Bedrooms two and three both overlook the rear garden and benefit from built-in wardrobes.
The modern family bathroom comprises a bath with shower over, vanity wash hand basin and a WC.
OUTSIDE
To the front there is a lawned garden, whilst the rear garden enjoys a south westerly aspect and has a paved seating area, leaving the rest of the garden mainly laid to lawn. There is an area of hard standing at the end allowing the option for off road parking, with double gates to the rear providing access to the garage, which is accessed via a rear service road.
BROADBAND
Full fibre broadband is available with download speeds of up to 1600 Mbps and upload speeds of up to 115 Mbps. Information has been provided by the Openreach website.
SERVICES
Gas, water, electricity and mains drainage are connected. Please note that none of the services or appliances have been tested by White & Guard.
Energy Efficiency Current: 85.0
Energy Efficiency Potential: 88.0
Important Information
- This is a Freehold property.
- This Council Tax band for this property is: C
Property Ref: 47bf86a9-8f20-4e1e-84c8-c2add1a76765
Similar Properties
Crusader Road, Hedge End, SO30
2 Bedroom Semi-Detached House | Offers in excess of £290,000
This extended, two bedroom, semi-detached home has been renovated by the current owners in recent years, including a new...
Whitebeam Road, Hedge End, SO30
2 Bedroom Semi-Detached House | Offers in excess of £290,000
This beautifully presented, two double bedroom home benefits from an attractive, landscaped rear garden including a larg...
Arthurs Gardens, Hedge End, SO30
2 Bedroom Semi-Detached House | £290,000
This two bedroom, semi-detached home comes with an attractive, south westerly rear garden and driveway parking for two c...
Repton Gardens, Hedge End, SO30
2 Bedroom End of Terrace House | £295,000
Offered with no forward chain, this two bedroom, end terraced home benefits from an attractive, south easterly rear gard...
Hackworth Gardens, Hedge End, SO30
2 Bedroom End of Terrace House | £295,000
Featuring an attractive, south westerly facing rear garden and driveway parking spaces, this two bedroom end of terrace...
2 Bedroom End of Terrace House | Offers in excess of £295,000
Offered with no forward chain, this two bedroom, end of terrace home comes with an attractive rear garden and allocated...

White & Guard (Hedge End)
St John Centre, Hedge End, Hampshire, SO30 4QU
How much is your home worth?
Use our short form to request a valuation of your property.
Request a Valuation
