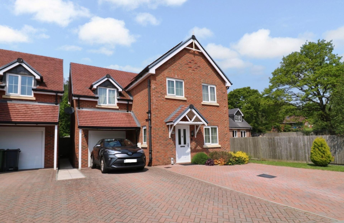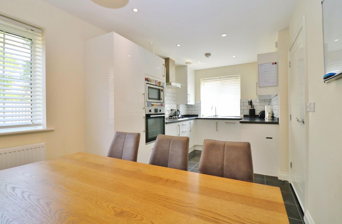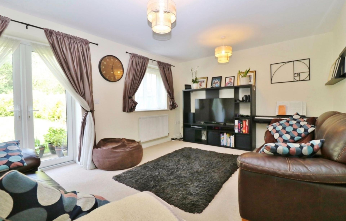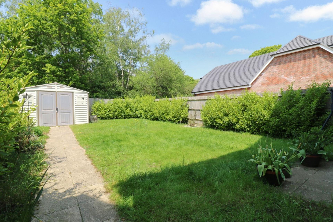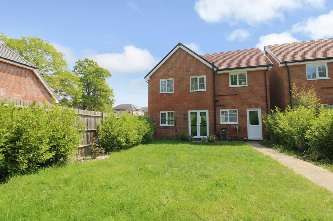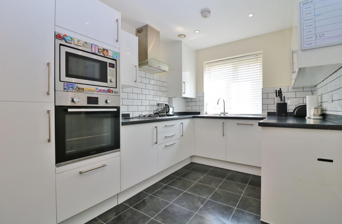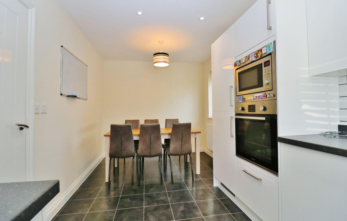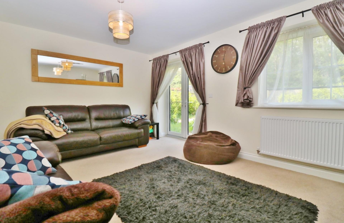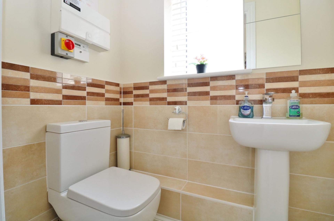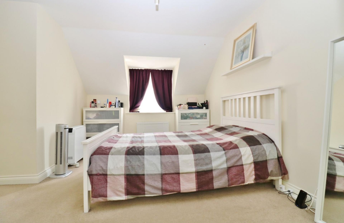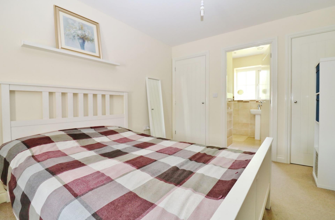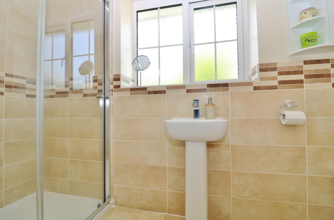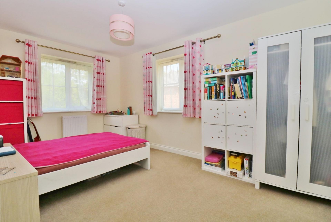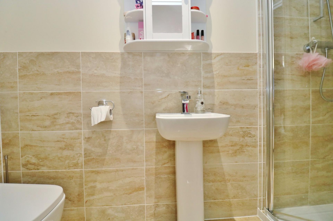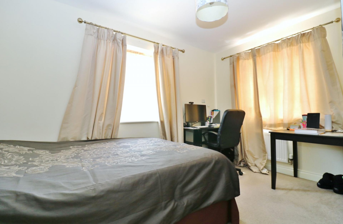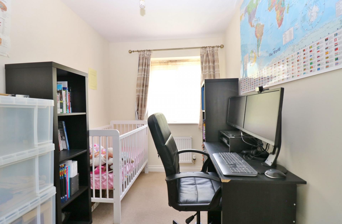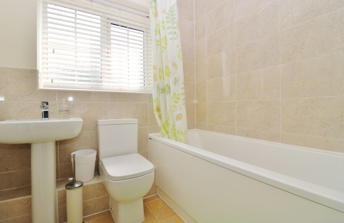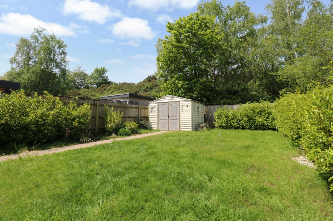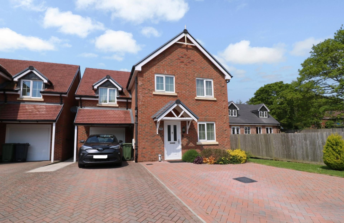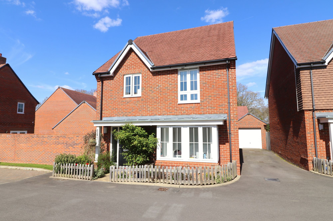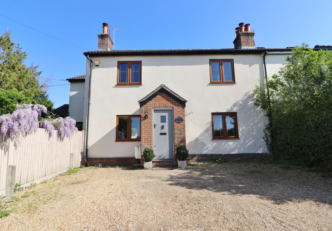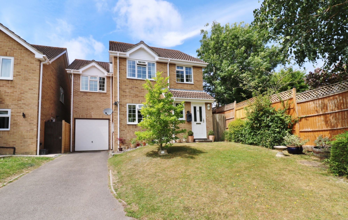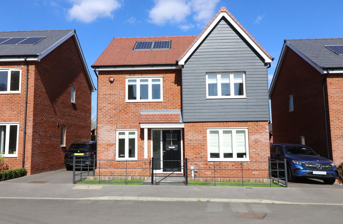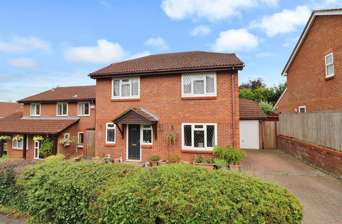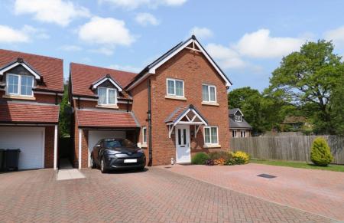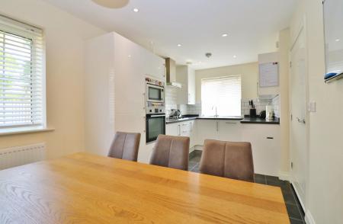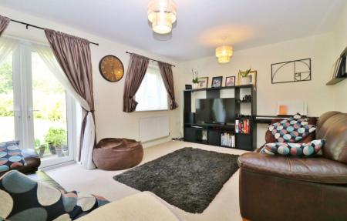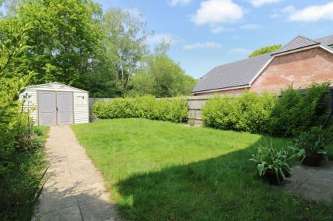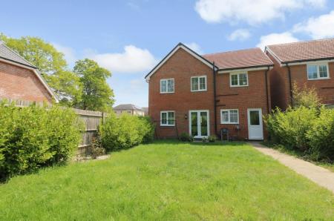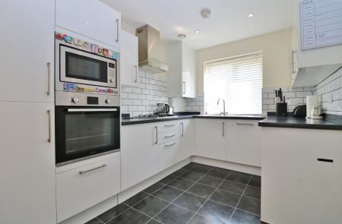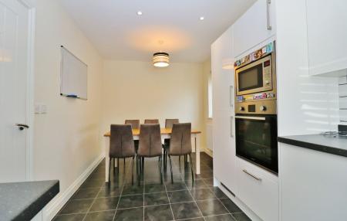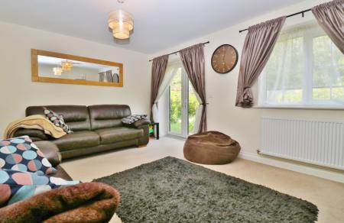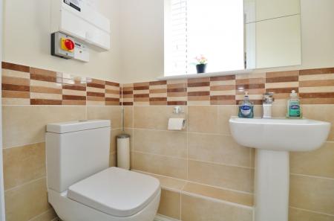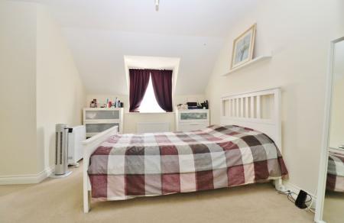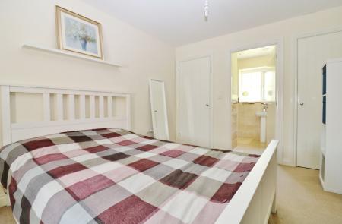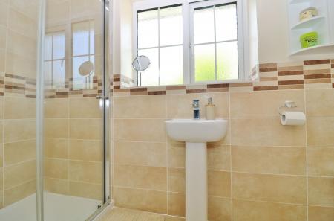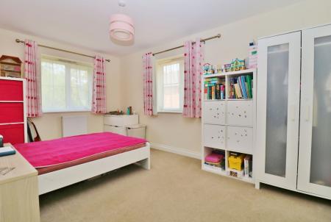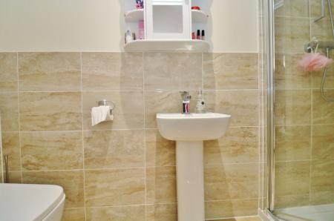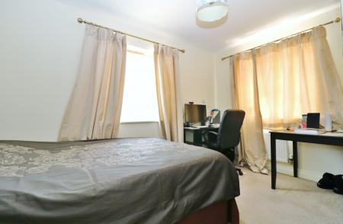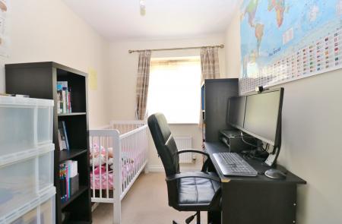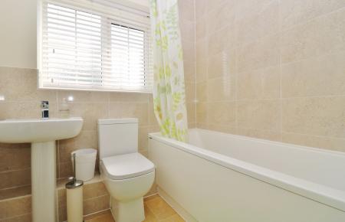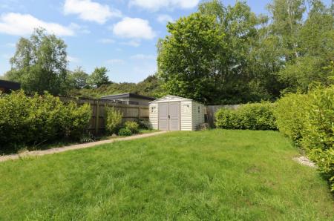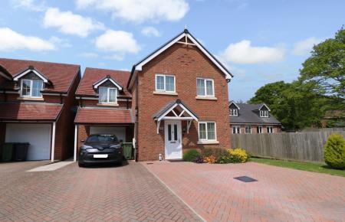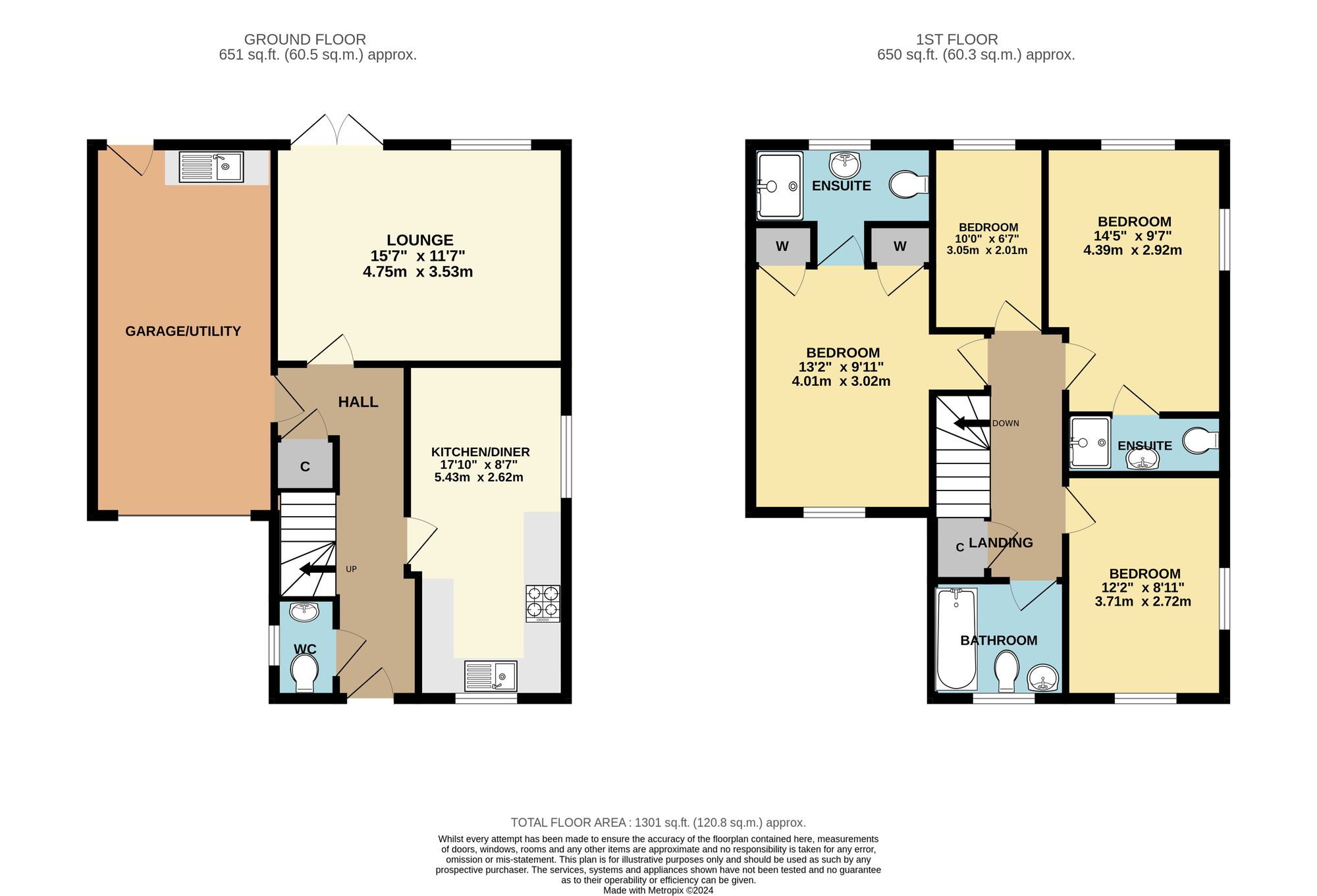- FOUR BEDROOMS
- NO FORWARD CHAIN
- TWO ENSUITE SHOWER ROOMS
- INTEGRAL GARAGE
- UTILITY AREA
- OFF ROAD PARKING
- CUL-DE-SAC LOCATION
- TENURE - FREEHOLD
- EPC GRADE B
- EASTLEIGH BOROUGH COUNCIL BAND E
4 Bedroom Detached House for sale in Southampton
INTRODUCTION
Situated on a corner plot, this four bedroom, detached family home is offered with no forward chain. The accommodation briefly comprises a lounge, modern kitchen/diner, utility area in the garage and cloakroom. On the first floor there are four good size bedrooms, two with en-suites, and a family bathroom. Outside, the front of the property is block paved with off road parking for multiple vehicles and a single integral garage, whilst the rear garden is a good size with mature trees beyond the boundary providing additional privacy.
LOCATION
The property is situated in a cul-de-sac on location on the outskirts Hedge End and benefits from being close to local shops and amenities, including the village centre, M27 motorway links, and Hedge End station with direct links to London, Winchester and Portsmouth.
DIRECTIONS
From Hedge End’s village centre proceed towards the end of St. Johns Road and turn left into Hedge End Way. Take the first turning on the right into Hellyar Rise, where the property can be found on the right hand side.
INSIDE
The front door opens into the hallway, with stairs to the side and an understairs cupboard, and doors leading to all principal downstairs rooms. The large kitchen/diner is dual aspect with views to the front of the property and to the side and is fitted with a matching range of wall and base units, a built-in double oven and gas hob with extractor over, and an integrated dishwasher and fridge/freezer. The good size lounge is located to the rear and has a window and French doors leading out to the garden.
The large integral garage has been converted into a utility area with a window overlooking the garden and complementary base units, a sink and drainer, plumbing for a washing machine and appliance space for a tumble dryer. A door leads from the garage into the rear garden. The cloakroom completes the downstairs layout and has a window to the side, wash hand basin and WC.
On the first floor, the master bedroom has views to the front of the property and benefits from built-in wardrobes and an en-suite shower room comprising a shower, wash hand basin and WC, with a window to the rear. Bedroom two is dual aspect, also with a shower room comprising a shower, wash hand basin and WC. The third bedroom has windows to the front and side of the property, whilst bedroom four overlooks the rear garden. The fully tiled family bathroom is to the front of the property, with a panelled bath with shower over, wash hand basin and WC.
OUTSIDE
The front of the property is low maintenance, with block paving providing off road parking for multiple cars, a single integral garage, and an area laid to lawn. Gated access to the side leads round to the rear garden which is laid to lawn with shrub borders, and a large shed for storage. Mature trees can be found beyond the rear boundary, offering additional privacy.
ADDITIONAL INFORMATION
Estate charge: £250 per annum for maintenance of the grounds and road.
BROADBAND
Superfast Fibre Broadband is available with download speeds of 26-43 Mbps and upload speeds of 5-8 Mbps. Information has been provided by the Openreach website.
SERVICES
Gas, water, electricity and mains drainage are connected. Please note that none of the services or appliances have been tested by White & Guard.
Energy Efficiency Current: 88.0
Energy Efficiency Potential: 89.0
Important Information
- This is a Freehold property.
- The annual service charges for this property is £250
- This Council Tax band for this property is: E
Property Ref: c8fc3bed-baf2-44d2-9b91-d21e34e5a1fc
Similar Properties
4 Bedroom Detached House | £470,000
Built in 2018, this modern, four bedroom family home benefits from a single garage, driveway parking for three cars and...
3 Bedroom Semi-Detached House | Offers in excess of £450,000
This charming, three bedroom semi-detached cottage has been extended and backs onto neighbouring countryside, offering w...
Lower St. Helens Road, Hedge End, SO30
4 Bedroom Detached House | Offers in excess of £450,000
This beautifully presented, four bedroom home benefits from a single garage, driveway parking for up to three cars and a...
Gullycroft Mead, Hedge End, SO30
4 Bedroom Detached House | Offers in excess of £475,000
Situated in the corner of a small cul-de-sac, this extended, four bedroom family home benefits from an attractive rear g...
4 Bedroom Detached House | Offers in excess of £475,000
This beautifully presented, four bedroom family home comes with driveway parking for two cars, a detached garage and a l...
Strawberry Fields, Hedge End, SO30
4 Bedroom Detached House | Offers in excess of £475,000
Situated in a sought-after location, this four bedroom family home comes with an attractive rear garden, driveway parkin...

White & Guard (Hedge End)
St John Centre, Hedge End, Hampshire, SO30 4QU
How much is your home worth?
Use our short form to request a valuation of your property.
Request a Valuation
