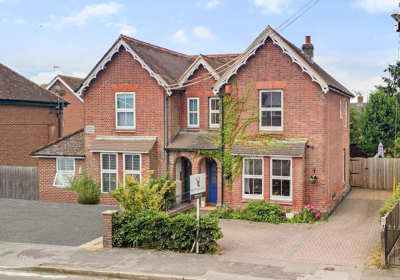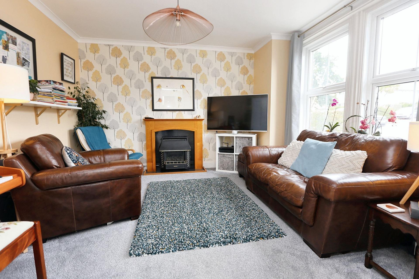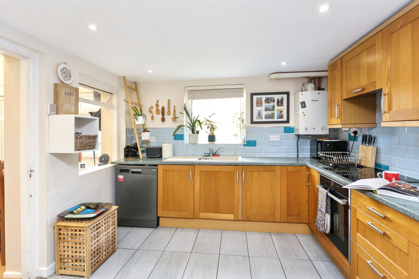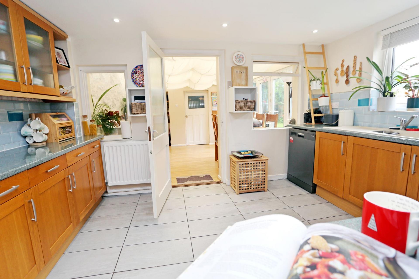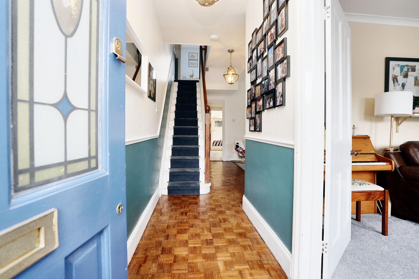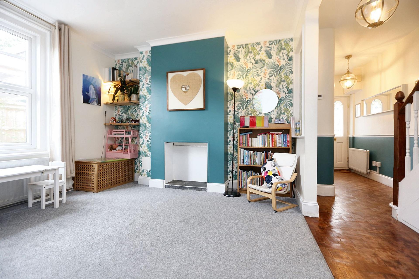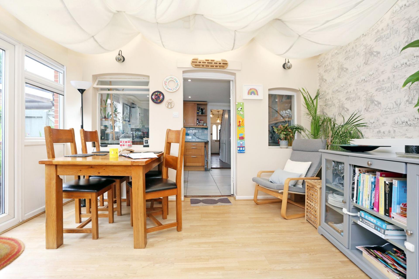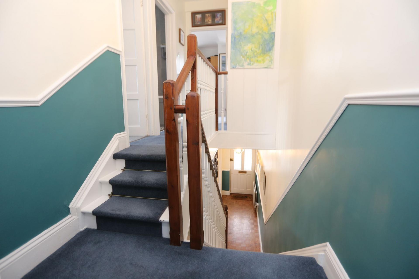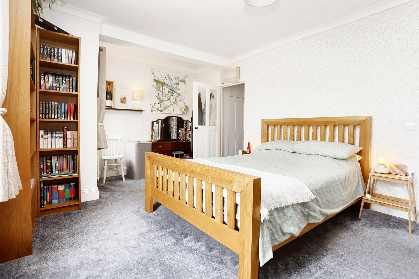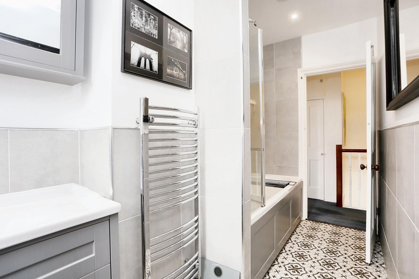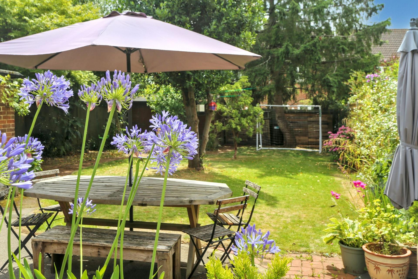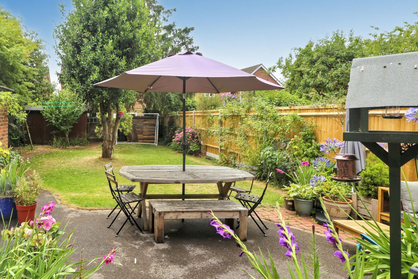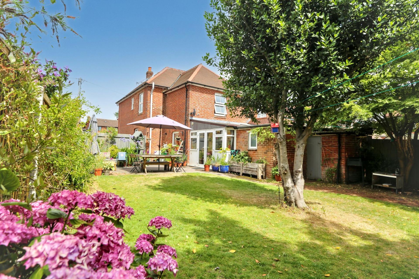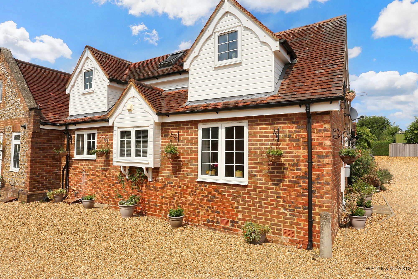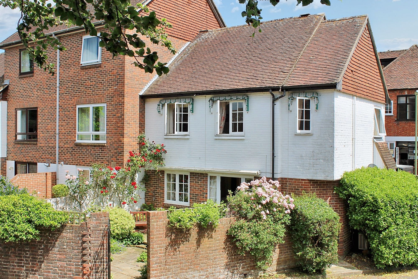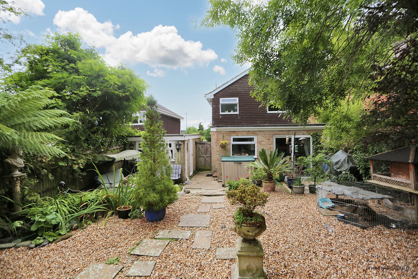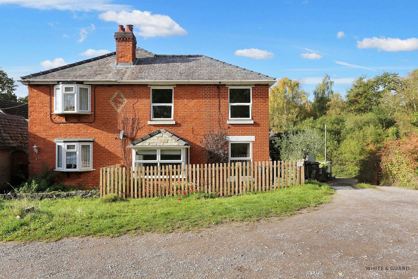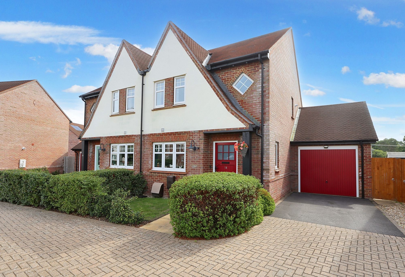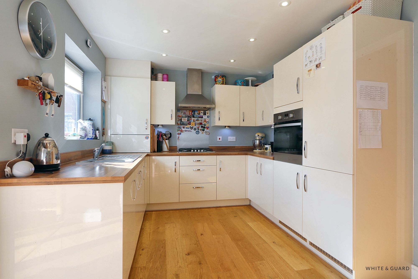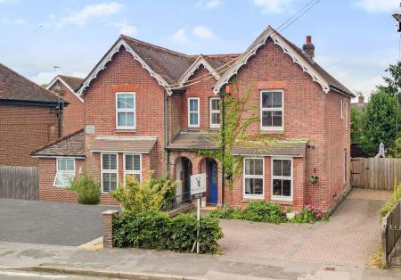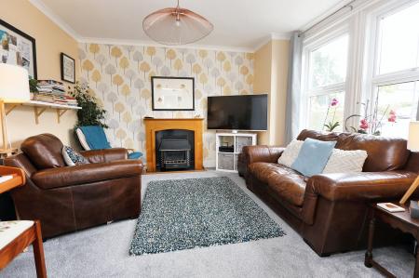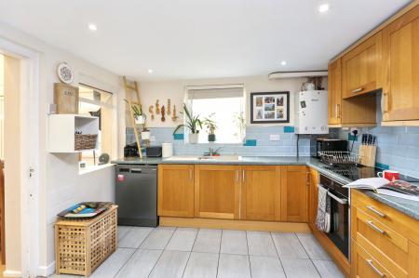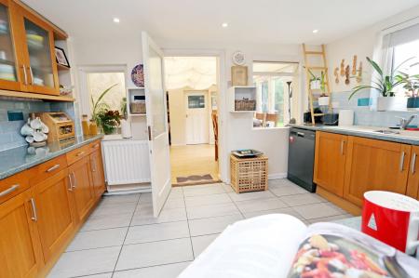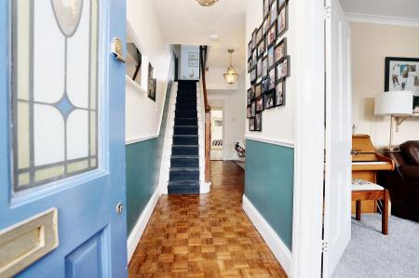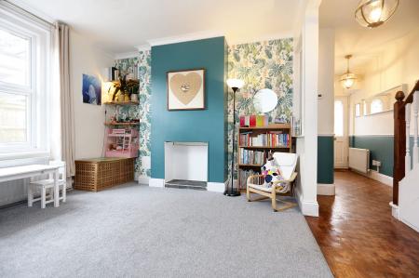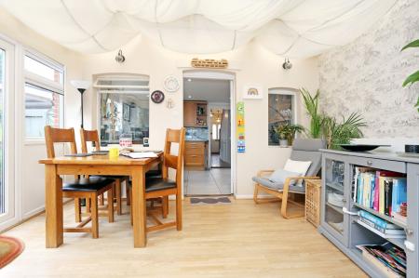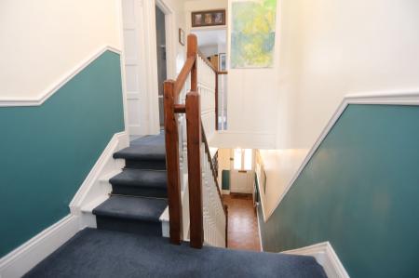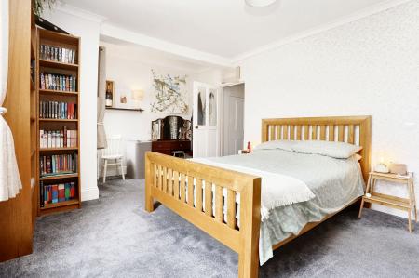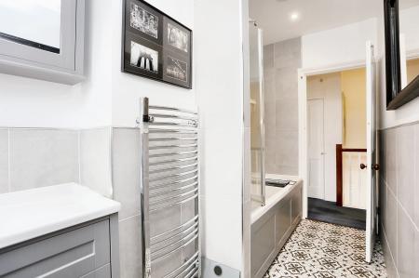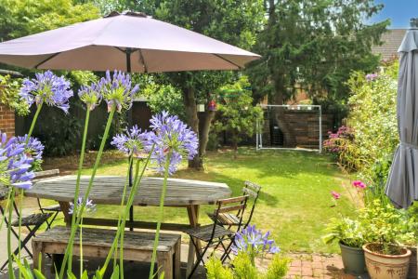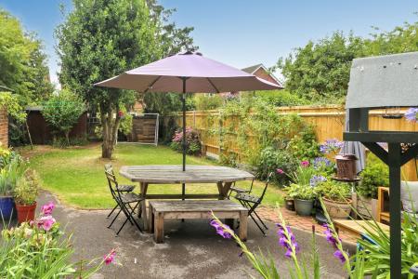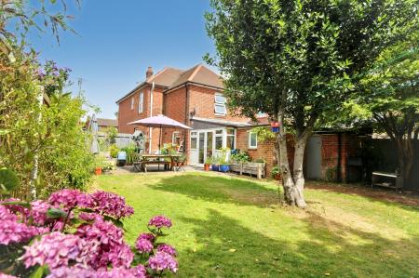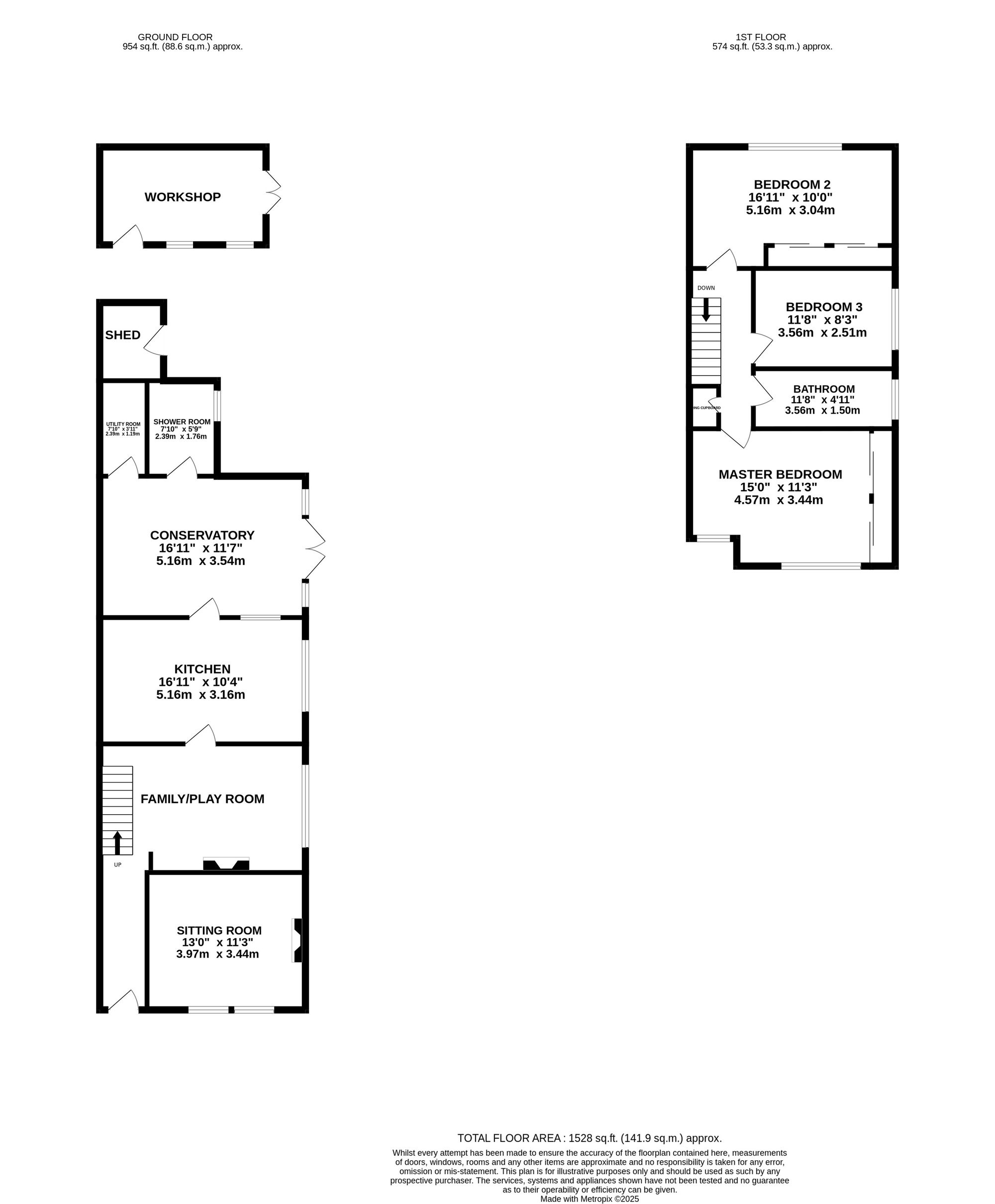- WINCHESTER COUNCIL BAND D
- EPC RATING D
- FREEHOLD
- THREE BEDROOM SEMI DETACHED HOME
- TWO RECEPTION ROOMS
- SHOWER ROOM AND FAMILY BATHROOM
- PLANNING GRANTED FOR A SINGLE STOREY EXTENSION
- GOOD SIZE ATTRACTIVE REAR GARDEN
- WORKSHOP AND SHED
- DRIVEWAY PROVIDING OFF ROAD PARKING
3 Bedroom Semi-Detached House for sale in Southampton
INTRODUCTION
Ideally positioned and only a short stroll from the village centre, this beautiful period family home offers both space and versatility and also has planning permission granted to further extend, only adding to the property's overall appeal. As well as a wonderful light and airy feel throughout the house has some original features that include original parquet flooring in the entrance hall with rooms that flow beautifully throughout. On the ground floor there is a well proportioned sitting room, family room that also doubles as a playroom, a modern, fully integrated kitchen, large conservatory, utility and shower room. Whilst on the first floor there are then three double bedrooms, two of which have fitted wardrobes and tastefully designed, modern bathroom. Externally, to the front of the house there is a block paved driveway with a gate that leads through to a good size and well cared rear garden, The garden also has a bike store, workshop and original brick garden shed. With everything that this truly wonderful house has to offer, in addition to its great location, an early viewing is certainly a must.
LOCATION
The property benefits from being within walking distance to Bishops Waltham's vibrant village centre which offers a broad range of shops and local amenities including shops, post office, pubs, a doctor's surgery and regular bus services. The neighbouring village of Botley is only minutes away and provides a mainline railway station with both Winchester city centre and Southampton Airport being just under half an hour away. All main motorway access routes are within easy reach. This historic market town is set against a backdrop of beautiful Hampshire countryside and offers the convenience of superb transport links.
INSIDE
The house is approached by the brick block paved driveway that leads up to the covered entrance porch and the attractive wooden and patterned glass door that takes you directly through to the inviting entrance hall. The hall itself has original parquet flooring, stairs to the first floor, understairs cupboards with separate recess to one end that provides hanging space for cloaks. The sitting room, a lovely bright room has two windows to the front with the main focal point of the room then being the fireplace with wooden surround and inset gas coal effect fire. The family/playroom has a window to the side and fireplace opening (a flue is connected but fireplace not used due the room mainly being now used as a playroom) and fitted shelving. The kitchen is fitted with a modern range of Oak wall and base units and a has a range of appliances including a Cooke & Lewis induction hob and electric oven, dishwasher, fridge and freezer, with the room then having ceramic tiled flooring, spotlight and complimentary tiling to walls. The conservatory, which is also flooded with light, has wood effect flooring and French doors to the side that lead out onto the patio area with doors that then lead into both a utility room and shower room at one end.
On the first floor landing there is an airing cupboard, access to a sizable loft space with door that leads through to the bedrooms and bathroom. The master bedroom has two windows to the front and fitted wardrobes with inset drawers along one wall. Bedroom two, again a spacious room, overlooks the rear garden and has fitted wardrobes, whilst bedroom three, which again is a double room has a window to the side. The family bathroom has been fitted with a modern panelled bath with shower over, stylish wash hand basin set into a vanity unit with cupboards below and low level WC, the room also has a heated towel rail and is fully tiled.
OUTSIDE
To the front of the house there is a brick paved driveway providing off road parking with raised borders that have been selectively planted. A gate then takes you directly through to the rear garden where there is a large patio area (the patio in part was formerly an extension to the driveway and could quite easily be put back should someone need more parking), leaving the rest of the garden mainly laid to lawn and planted with a variety of mature flower, tree and shrubs. Towards the end of the garden there is also a workshop, bike store and brick tool shed that directly adjoins the back of the house and the garden itself is also fully enclosed.
SERVICES:
Gas, water, electricity and mains drainage are connected. Please note that none of the services or appliances have been tested by White & Guard.
Broadband : Fibre to the Cabinet Broadband Up to 15 Mbps upload speed Up to 76 Mbps download speed. This is based on information provided by Openreach.
Energy Efficiency Current: 58.0
Energy Efficiency Potential: 73.0
Important Information
- This is a Freehold property.
- This Council Tax band for this property is: D
Property Ref: 82ef6e6e-deb2-4f60-85c7-ae2d6a66fd75
Similar Properties
3 Bedroom Terraced House | Offers in excess of £425,000
A beautifully appointed three bedroom home positioned within a characterful setting with a rich history dating back to 1...
Brook Street, Bishops Waltham, SO32
3 Bedroom Semi-Detached House | Offers in excess of £425,000
Set within the centre of Bishops Waltham, this well presented three bedroom house is available for sale with no forward...
Ashley Gardens, Waltham Chase, SO32
3 Bedroom Detached House | Offers in excess of £415,000
Tucked away at the end of a quiet cul-de-sac in Waltham Chase this detached family home boasting a driveway and garage....
Turkey Island, Shedfield, SO32
3 Bedroom Semi-Detached House | £450,000
Tucked away on a peaceful country lane, Hillcrest is a charming cottage-style home that captures the very essence of idy...
Hawthorn Grove, Waltham Chase, SO32
3 Bedroom Semi-Detached House | £455,000
Presented in exceptional cosmetic order this modern three bedroom semi-detached home, enjoys a delightful setting overlo...
3 Bedroom Detached House | £485,000
Set within this thoughtfully designed development by Linden Homes and only a short walk away from Swanmore's Infant & Ju...

White & Guard (Bishops Waltham)
Brook Street, Bishops Waltham, Hampshire, SO32 1GQ
How much is your home worth?
Use our short form to request a valuation of your property.
Request a Valuation
