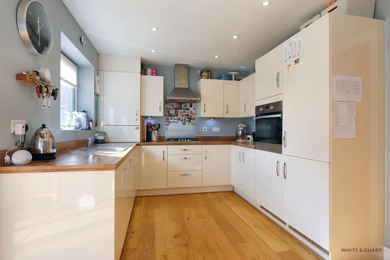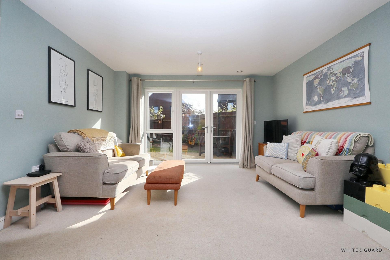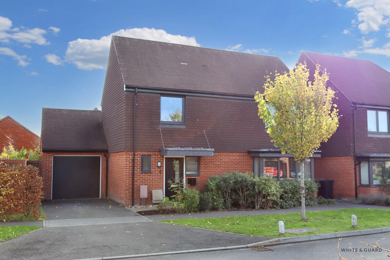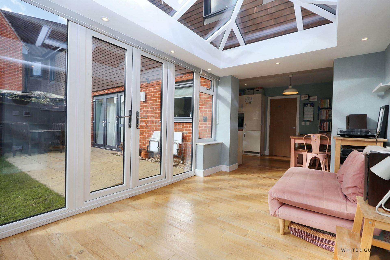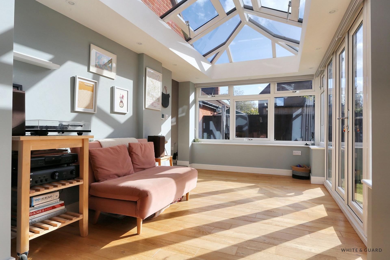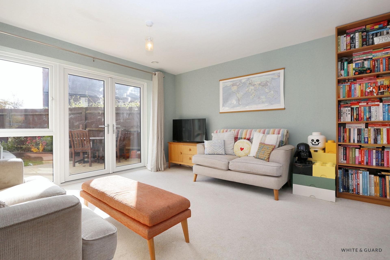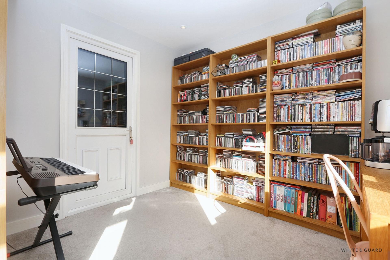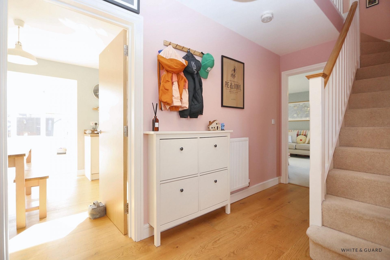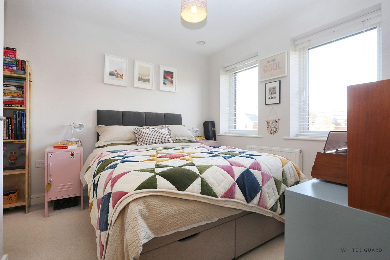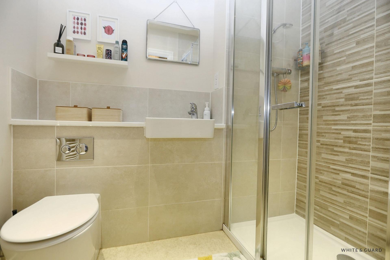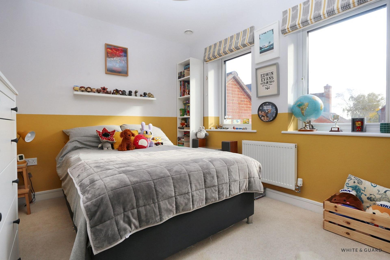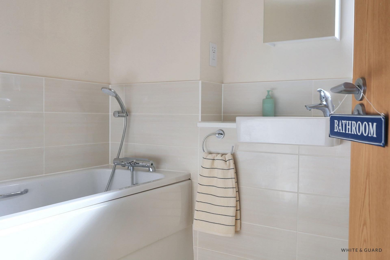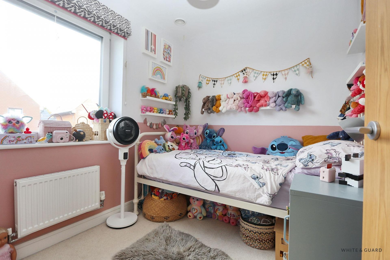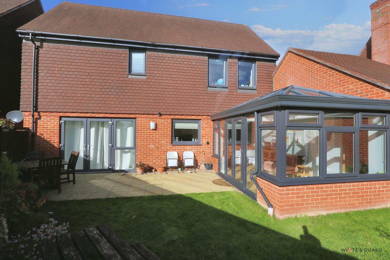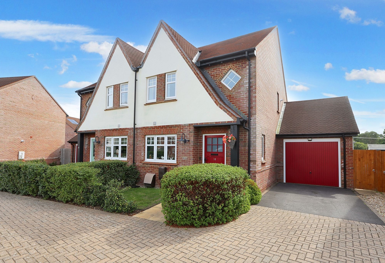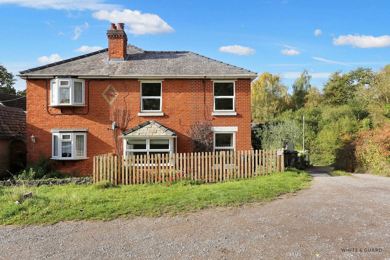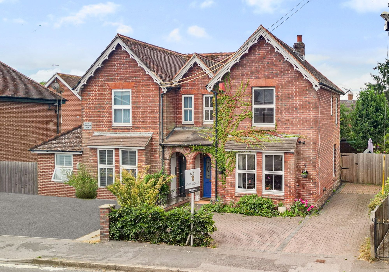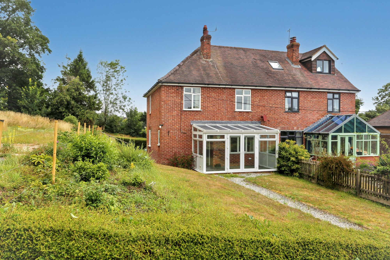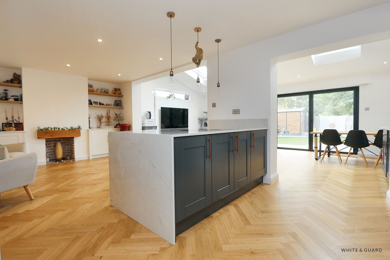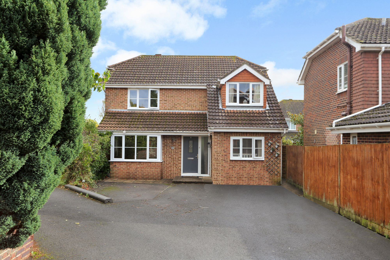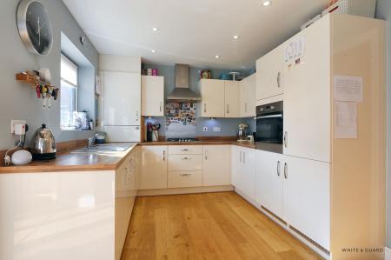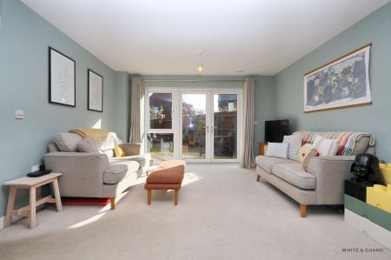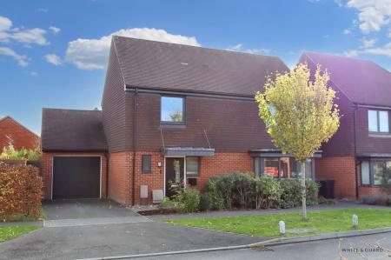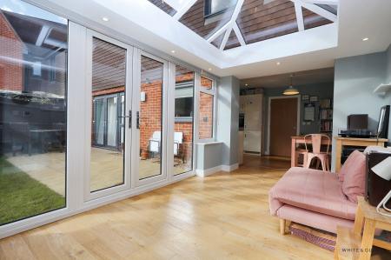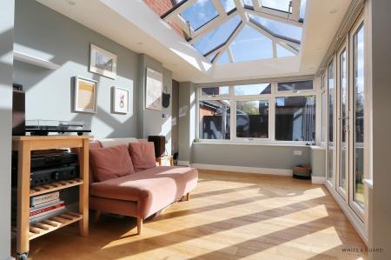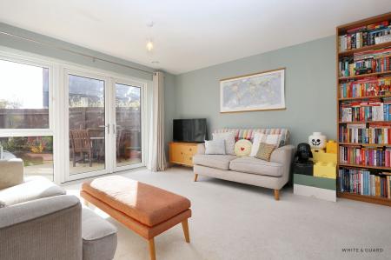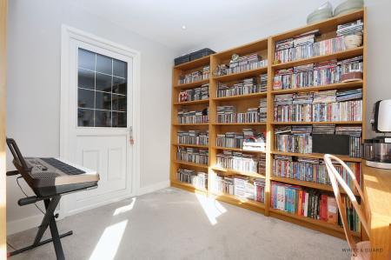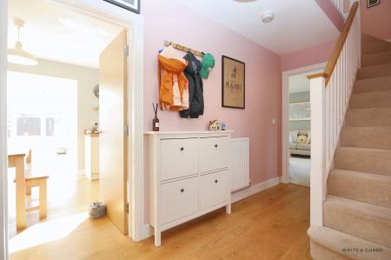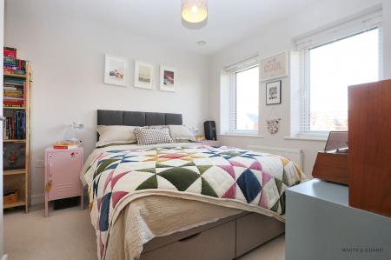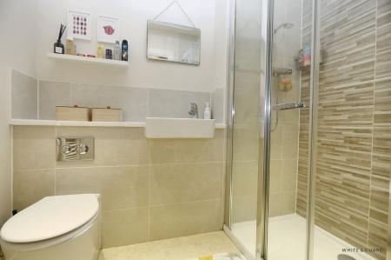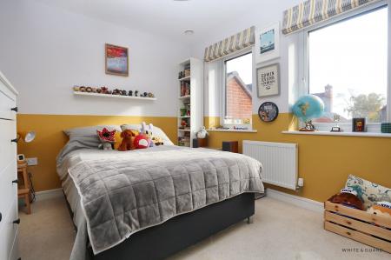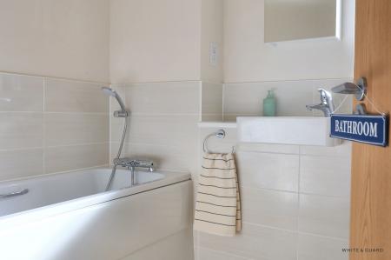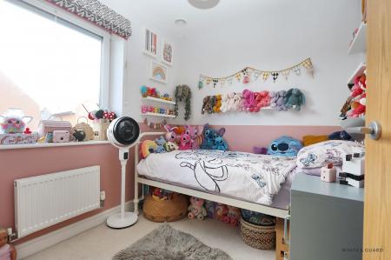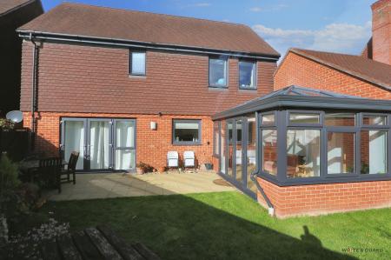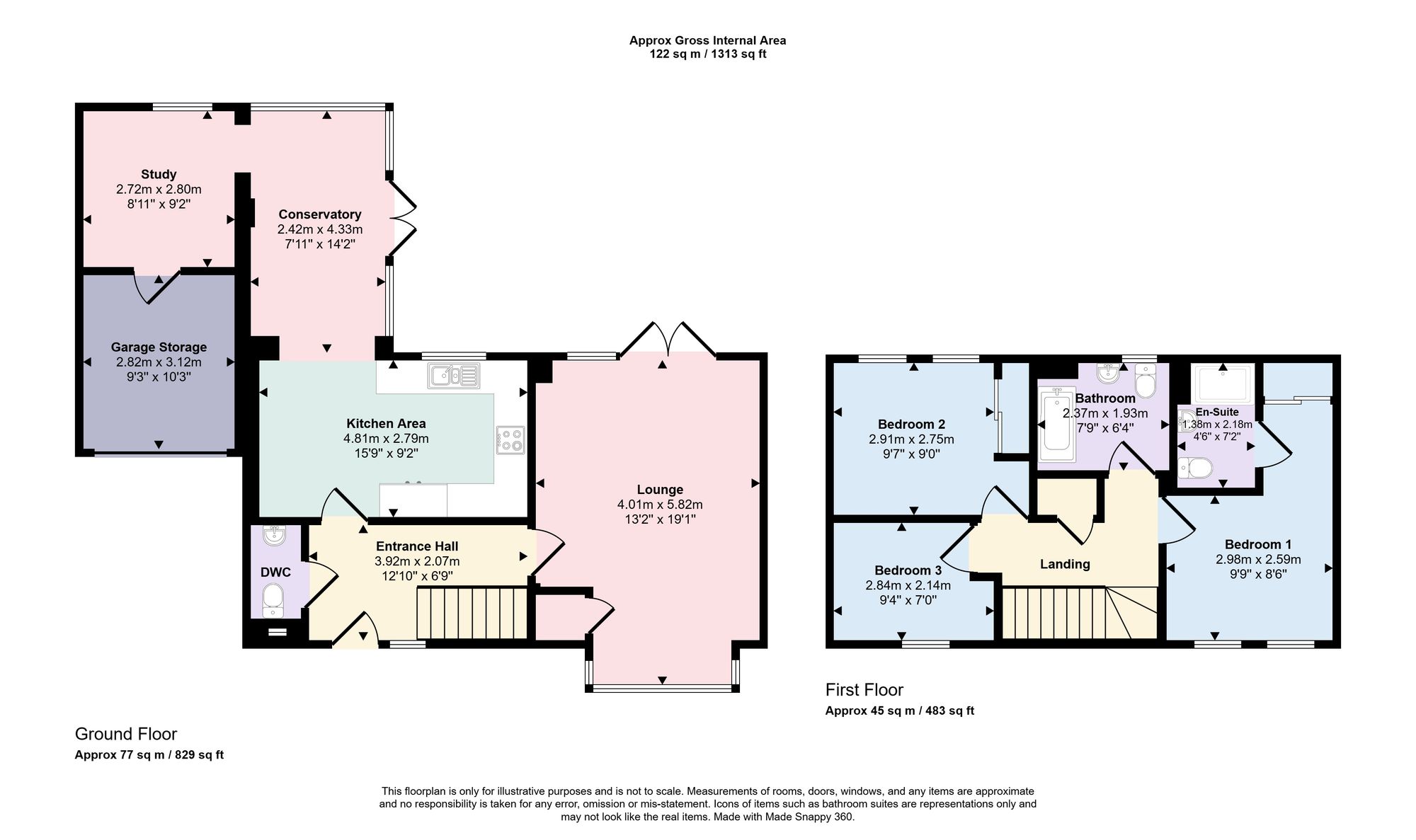- WINCHESTER COUNCIL BAND E
- EPC RATING B
- 19FT SITTING ROOM
- MODERN KITCHEN DINING ROOM
- ENSUITE TO MASTER BEDROOM
- WALKING DISTANCE TO LOCAL SCHOOLS
- GOOD SIZE REAR GARDEN
- GARAGE
- DRIVEWAY PROVIDING OFF ROAD PARKING
3 Bedroom Detached House for sale in Southampton
INTRODUCTION
Set within this thoughtfully designed development by Linden Homes and only a short walk away from Swanmore's Infant & Junior Schools, this beautiful family home offers well-proportioned accommodation and is also well-presented throughout. The property enjoys a pleasant aspect, overlooking the green and only a short walk away from the village store, church, pub and recreation ground. Accommodation on the ground floor briefly comprises a well-proportioned lovely bright sitting room, modern kitchen/dining room and cloakroom. On the first floor there are then three good-sized bedrooms, beautifully appointed en-suite and modern family bathroom. Additional benefits include an attached garage and a good-sized enclosed rear garden. To fully appreciate both the accommodation on offer and the property's location, an early viewing truly is a must.
LOCATION
Swanmore is ideally situated close to the pretty market towns of Bishops Waltham and Wickham, both offering a broad range of shops and amenities, is only minutes away from neighbouring Botley which has a mainline railway station, with both Southampton Airport and Winchester also being just under half an hour away and all main motorway access routes also being within easy reach.
INSIDE
The house is approached via a pathway leading to a covered entrance porch and obscure double glazed front door which then leads directly through to the entrance hall which has oak flooring, a staircase leading to the first floor and a door leading through to a modern downstairs cloakroom. A further door at the end of the hallway then leads through to the wonderfully bright sitting room with an attractive double glazed bay window to the front, an under stairs cupboard to one wall providing useful storage space, TV and various power points and full height windows, with a set of French doors at one end of the room that leads out onto the rear patio area. The heart of the house is the lovely kitchen/dining room which opens onto a beautiful glass conservatory, with panoramic views of the garden. The garage has been semi converted to create a hidden study area too.
On the first floor landing there is an airing cupboard, access to the loft and a door leading through to the master bedroom which has two double glazed windows to the front, a fitted double wardrobe to one wall with sliding mirrored doors. A door to one side of the bedroom then leads directly through to a beautifully appointed en-suite which has been fitted with a modern suite comprising a double width shower cubicle, concealed vanity unit and WC. The room also has a heated towel rail, spotlights and complementary tiling. Bedroom two, also a good-sized double room, has two windows overlooking the rear garden and wall to wall fitted wardrobes, whilst bedroom three overlooks the front of the property and has a recess to one side of the room for wardrobes. The family bathroom has an obscure double glazed window to the rear and is fitted with a modern suite comprising a panel enclosed bath with shower over, wash hand basin and WC. The room also has complementary tiling and spotlights.
OUTSIDE
To the front of the property, the garden has been selectively planted with a driveway to the side providing ample off road parking leading to the attached brick built garage which has a metal up and over door, eaves storage space, power and light. There is then a back door to the garage leading directly through to the rear garden, where there is a paved patio area leaving the rest of the garden mainly laid to lawn, with the garden itself also being fully enclosed
SERVICES:
Gas, water, electricity and mains drainage are connected. Please note that none of the services or appliances have been tested by White & Guard.
Broadband : Fibre to the Cabinet Broadband Up to 15 Mbps upload speed Up to 76 Mbps download speed. This is based on information provided by Openreach.
Energy Efficiency Current: 85.0
Energy Efficiency Potential: 96.0
Important Information
- This is a Freehold property.
Property Ref: 98753d29-3e44-42af-bc85-f0afab044540
Similar Properties
Hawthorn Grove, Waltham Chase, SO32
3 Bedroom Semi-Detached House | £455,000
Presented in exceptional cosmetic order this modern three bedroom semi-detached home, enjoys a delightful setting overlo...
Turkey Island, Shedfield, SO32
3 Bedroom Semi-Detached House | £450,000
Tucked away on a peaceful country lane, Hillcrest is a charming cottage-style home that captures the very essence of idy...
Winchester Road, Bishops Waltham, SO32
3 Bedroom Semi-Detached House | Offers in excess of £425,000
Ideally positioned and only a short stroll from the village centre, this beautiful period family home offers both space...
Midlington Road, Droxford, SO32
3 Bedroom Semi-Detached House | Offers in excess of £495,000
Surrounded by fields and countryside, this beautiful family home enjoys a secluded position set towards the end of a qui...
Winchester Road, Bishops Waltham, SO32
4 Bedroom Semi-Detached House | Offers in excess of £500,000
A most impressive, extended and much improved four bedroom semi-detached family home offering over 1000 sqft of living s...
Linden Close, Waltham Chase, SO32
5 Bedroom Detached House | Offers in excess of £500,000
A spacious five bed detached family home set within a quiet cul-de-sac within the heart of the village. Internally the h...

White & Guard (Bishops Waltham)
Brook Street, Bishops Waltham, Hampshire, SO32 1GQ
How much is your home worth?
Use our short form to request a valuation of your property.
Request a Valuation
