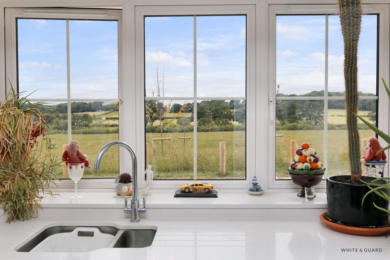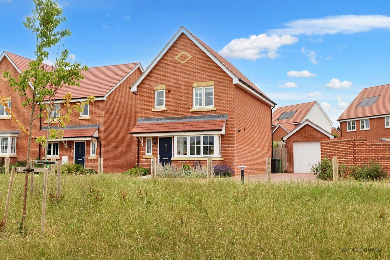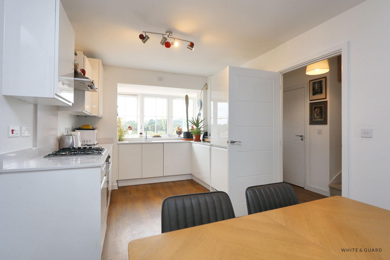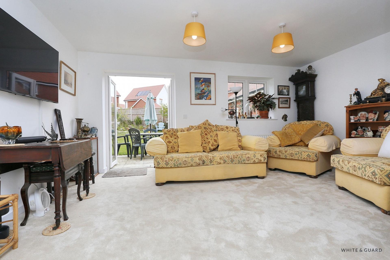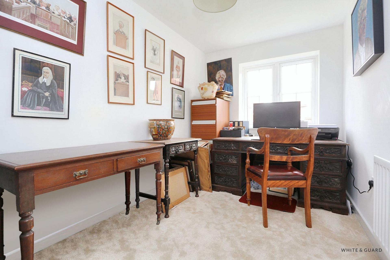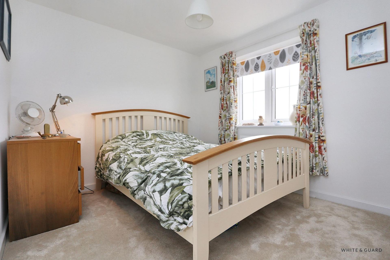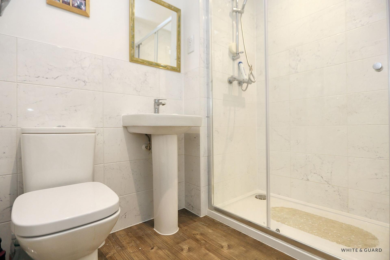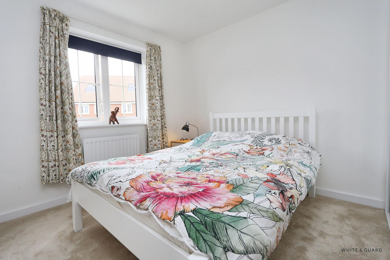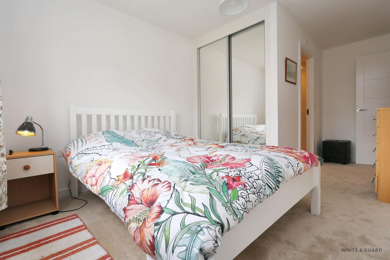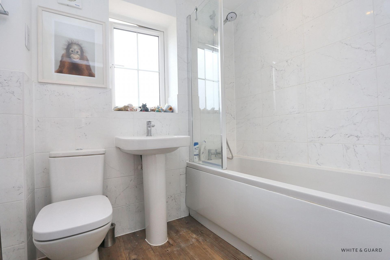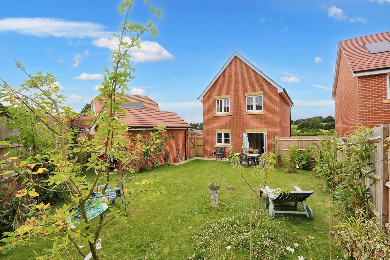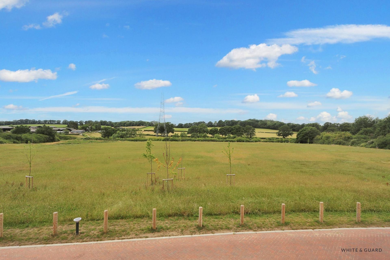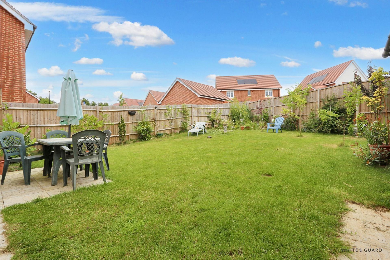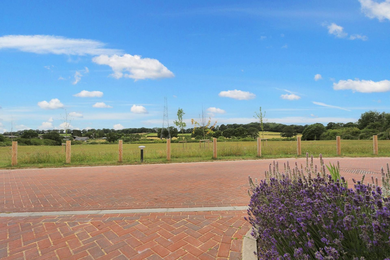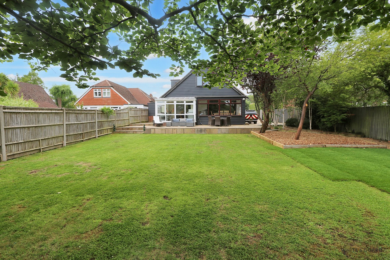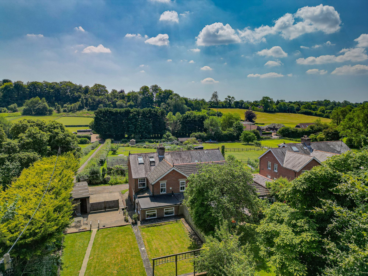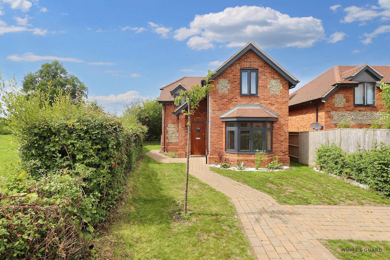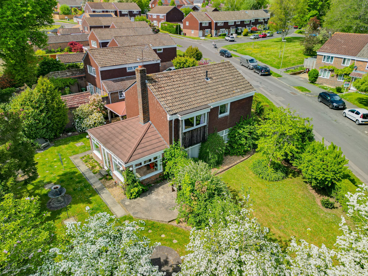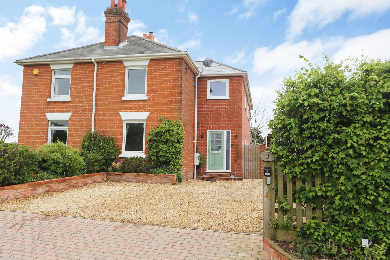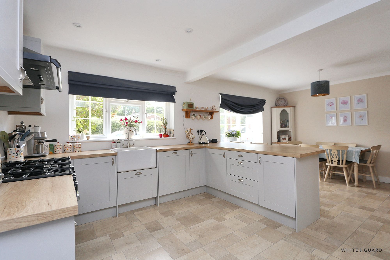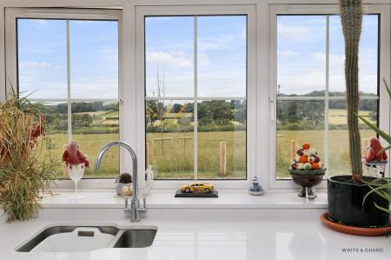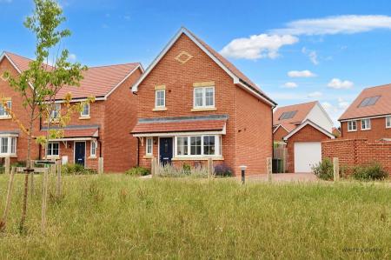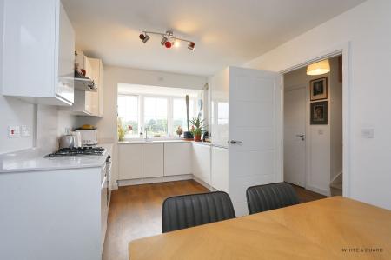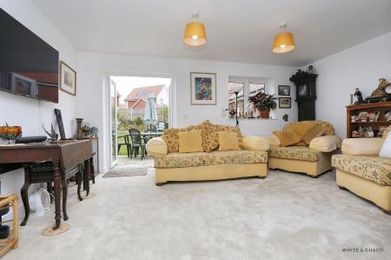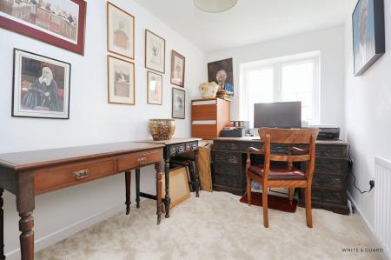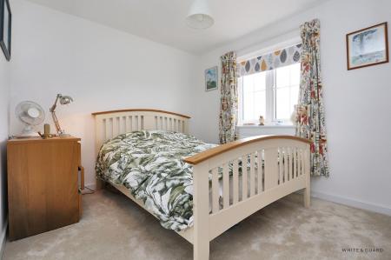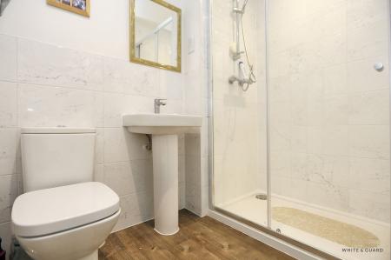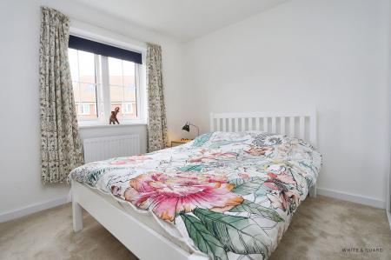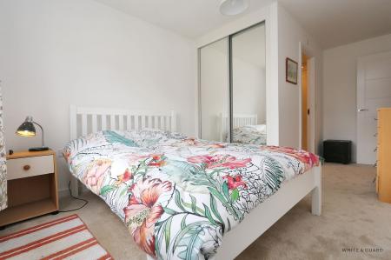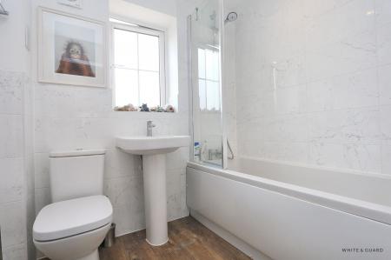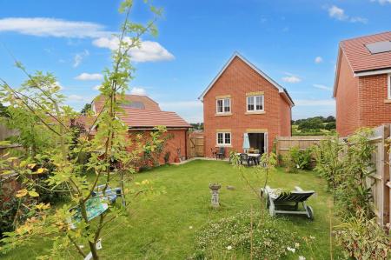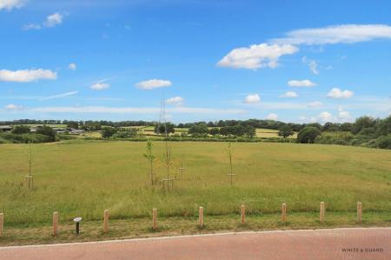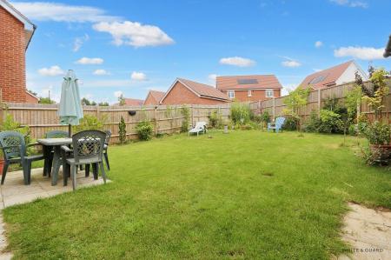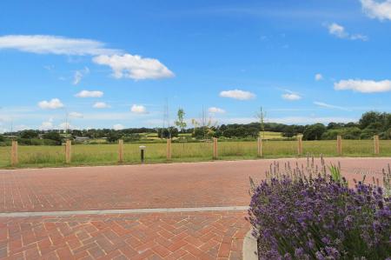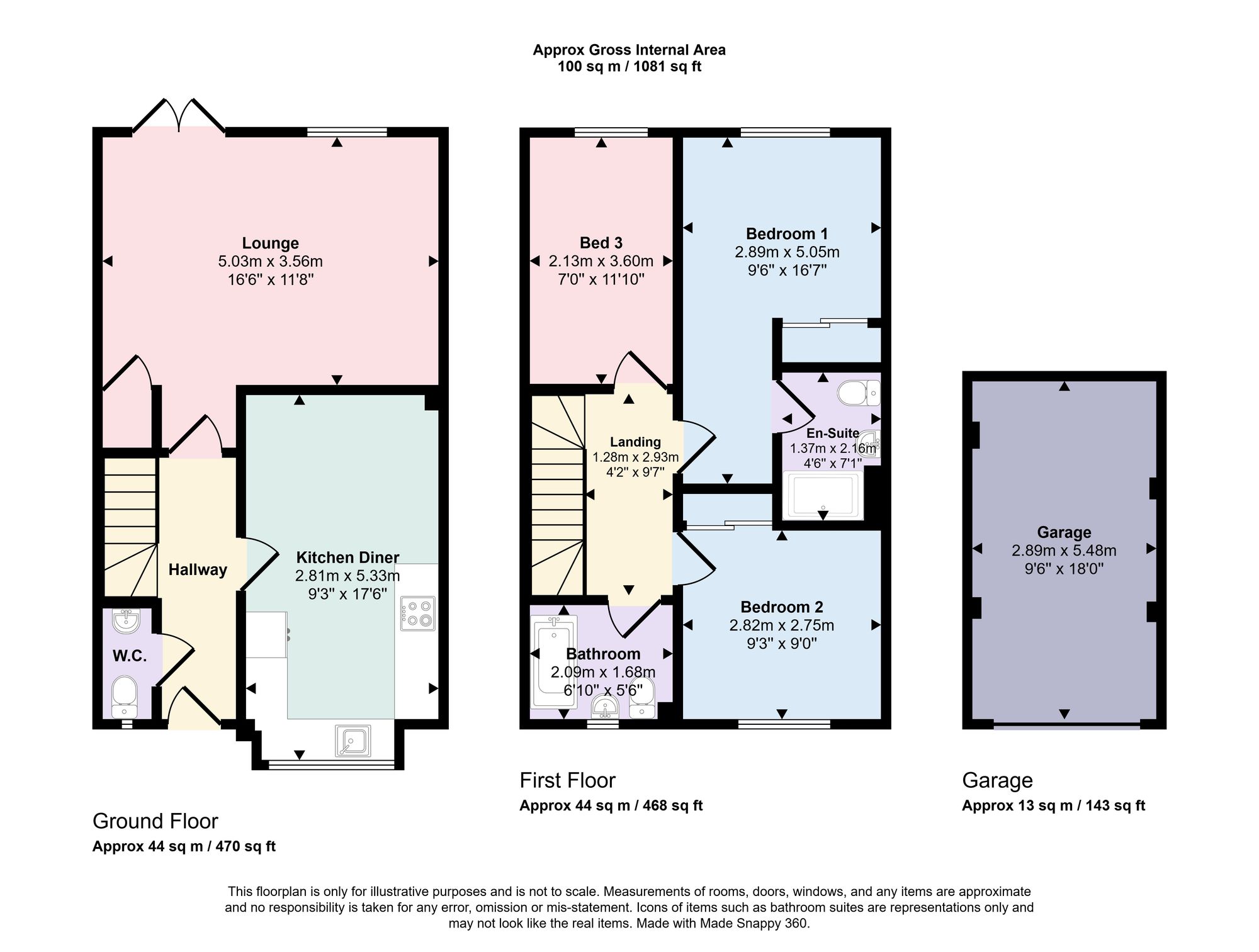- WINCHESTER COUNCIL BAND D
- EPC RATING B
- FREEHOLD
- THREE BEDROOM DETACHED HOME WITH COUNTRYSIDE VIEWS
- BUILT IN 2023 WITH 8 YEARS REMAINING ON THE NEW HOMES WARRANTY
- KITCHEN DINING ROOM
- ENSUITE TO MASTER BEDROOM
- GARAGE AND DRIVEWAY
- GOOD SIZE REAR GARDEN
3 Bedroom Detached House for sale in Southampton
INTRODUCTION
Showcasing delightful views across open fields and countryside, this modern three bedroom detached home in a quiet end of cul de sac position, has a garage and driveway, alongside a generous size rear garden. The well-proportioned accommodation includes a kitchen dining room, downstairs WC and living room set across the rear of the house. The first floor provides access to three double bedrooms as well an well appointed family bathroom and en-suite shower room. Constructed in 2023 the property has around eight years remaining of the new homes warranty.
LOCATION
The property benefits from being within walking distance to Waltham's vibrant village centre which offers a broad range of shops and local amenities including shops, post office, pubs, a doctor's surgery and regular bus services. You can find a bus stop nearby and a local shop on Winchester Road. The neighbouring village of Botley is only minutes away and provides a mainline railway station with both Winchester city centre and Southampton Airport being just under half an hour away. All main motorway access routes are within easy reach. This historic market town is set against a backdrop of beautiful Hampshire countryside and offers the convenience of superb transport links.
INSIDE
The front door opens into a welcoming entrance hall which has been laid to wood effect flooring, has stairs leading to the first floor and a door opens to a conveniently located cloakroom which has a WC, wash hand basin and double glazed window to the front elevation. The impressive kitchen dining room has a box bay window to the front aspect which provides a beautiful outlook across open fields, the kitchen itself comprises a matching range of high gloss wall and base level units with fitted quartz countertops over that incorporate an inset sink and drainer, gas hob and electric oven. Further integrated appliances include a fridge freezer, washing machine and dishwasher. The living room is set across the rear of the house and benefits from a fitted understairs storage cupboard and double glazed French doors which open onto the attractive well planted garden.
The first floor landing provides access to the loft space and doors lead to the principal rooms. The main bedroom is set at the rear and overlooks the garden and benefits from fitted wardrobes, whilst still allowing space for additional freestanding bedroom furniture. An adjoining en-suite consists of an enclosed shower cubicle, WC, wash hand basin, heated towel rail and has attractive tiling to the principal areas. Bedrooms two and three are also both well proportioned double rooms, with bed two having fitted wardrobes and the third allowing space for freestanding wardrobes. Completing the first floor space is a well-appointed family bathroom which comprises a panel enclosed bath with shower attachment and fitted glass shower screen, pedestal wash hand basin, WC and heated towel rail.
OUTSIDE
To the front of the property a driveway leads down one side of the property and in turn provides vehicular access to a 18ft x 9.6 garage via an up and over door, with both power and lighting along with shelving at rear for storage. Ample parking for two vehicles in front of the garage. The generous size rear garden is predominantly laid to lawn with a range of established plants and a patio terrace extending from the rear of the house, there is also outside lighting to the patio, double power point and outside tap. A gate to one side provides pedestrian access to the driveway.
Agents Note: Our client has advised that the property is subject to an annual estate charge of approximately £350 Per Annum.
SERVICES:
Gas, water, electricity and mains drainage are connected. Please note that none of the services or appliances have been tested by White & Guard.
Broadband : Full Fibre Broadband Up to 115 Mbps upload speed Up to 1600 Mbps download speed. This is base on information provided by Openreach.
Energy Efficiency Current: 87.0
Energy Efficiency Potential: 88.0
Important Information
- This is a Freehold property.
- The annual service charges for this property is £350
Property Ref: 71e24b8b-a85d-4f75-81e6-965a5666d48c
Similar Properties
Winchester Road, Waltham Chase, SO32
5 Bedroom Chalet | Offers in excess of £550,000
A substantial detached residence offering around 2000sqft of accommodation is set on a plot approaching 0.25 of an acre....
Beeches Hill, Bishops Waltham, SO32
3 Bedroom Semi-Detached House | £550,000
A wonderful family home combining character alongside panoramic views across the surrounding countryside. The property i...
Winchester Road, Waltham Chase, SO32
3 Bedroom Detached House | Offers in region of £550,000
Forming part of a small modern development this beautifully appointed detached home is set on a generous wrap around plo...
Langton Road, Bishops Waltham, SO32
4 Bedroom Detached House | Offers in excess of £575,000
Set on an expansive corner plot approaching 0.2 of an acre, enjoying private wrap around gardens and a detached double g...
4 Bedroom Semi-Detached House | Offers in excess of £585,000
Set along this quiet lane within the heart of the village as well as direct views over adjoining farmland and paddocks t...
Winchester Road, Waltham Chase, SO32
4 Bedroom Detached House | £599,950
This large four bedroom detached family home is set in Waltham Chase and provides an excellent range of off road parking...

White & Guard (Bishops Waltham)
Brook Street, Bishops Waltham, Hampshire, SO32 1GQ
How much is your home worth?
Use our short form to request a valuation of your property.
Request a Valuation
