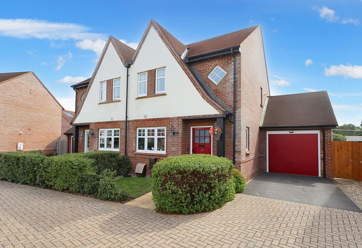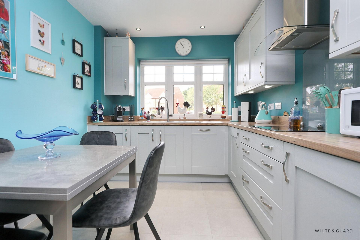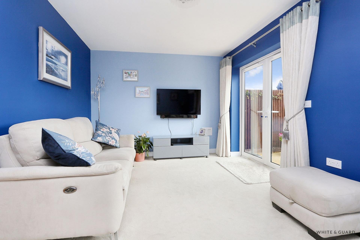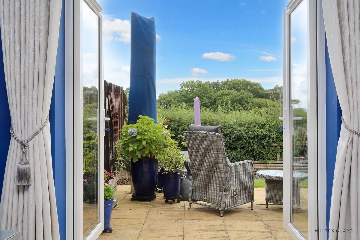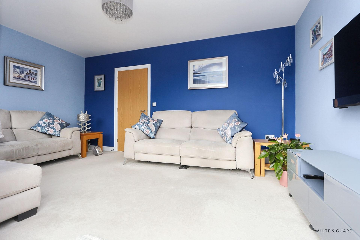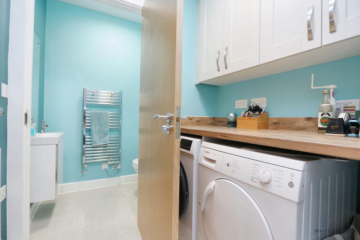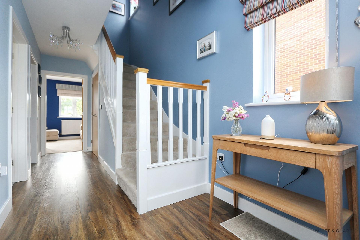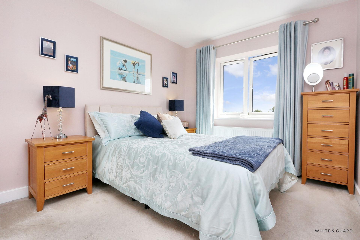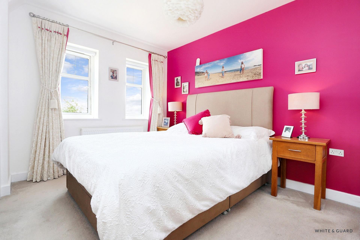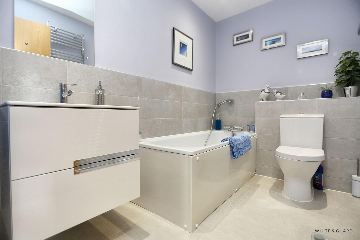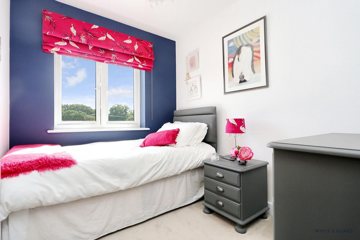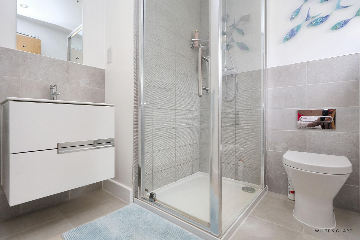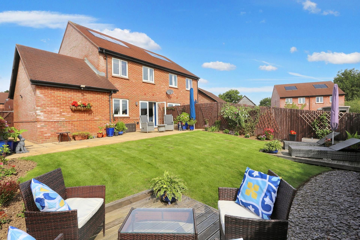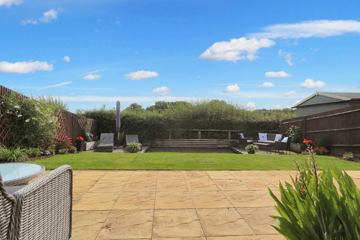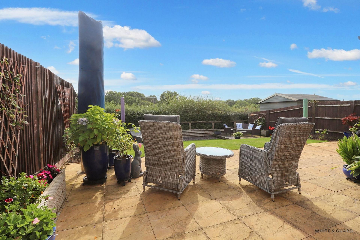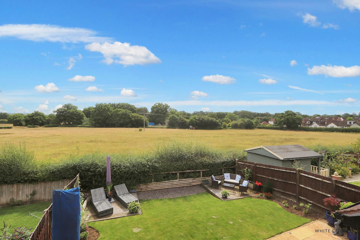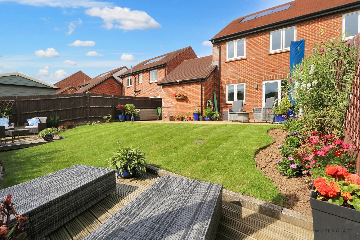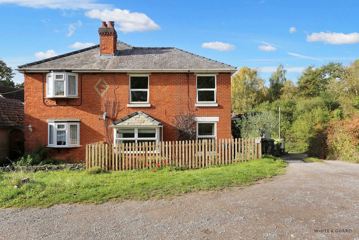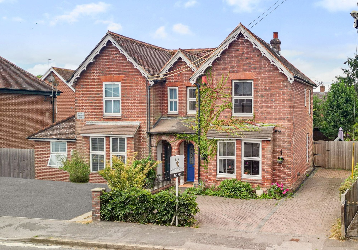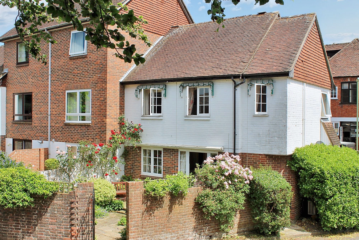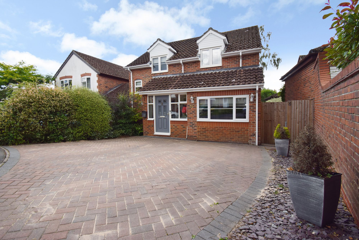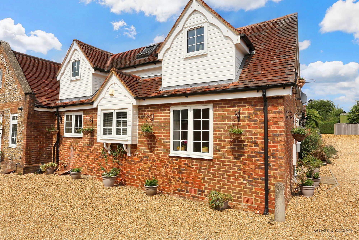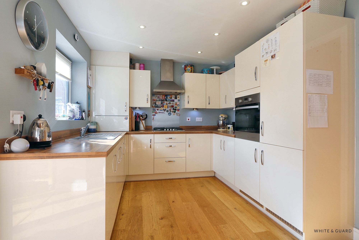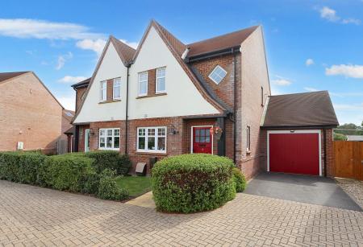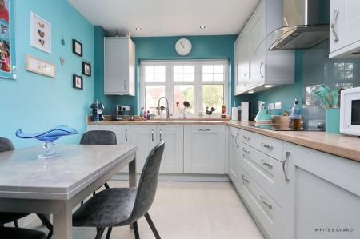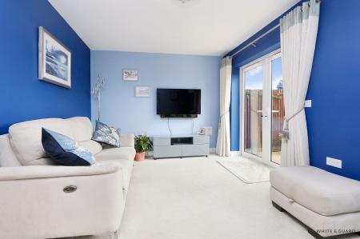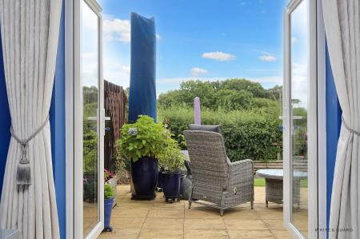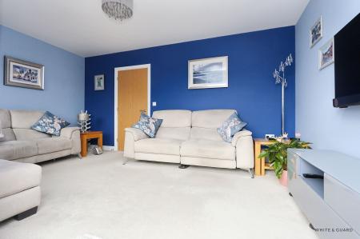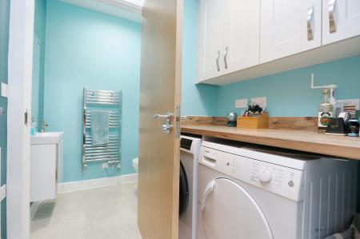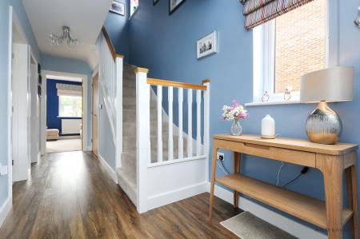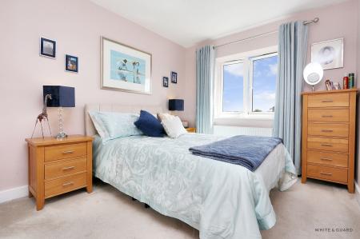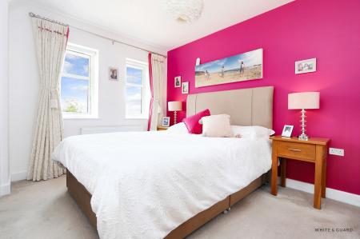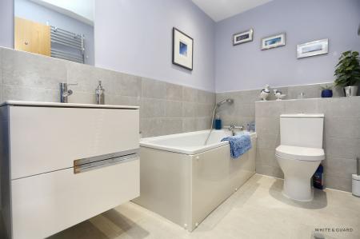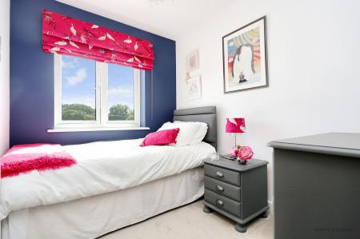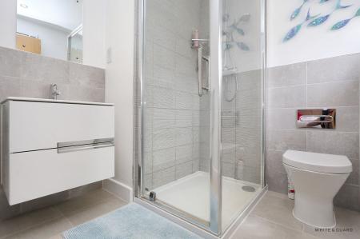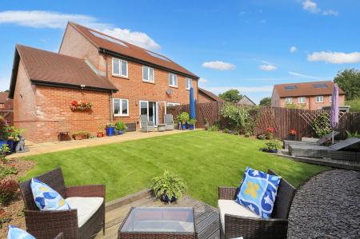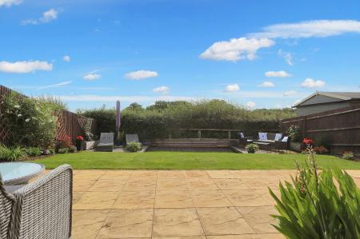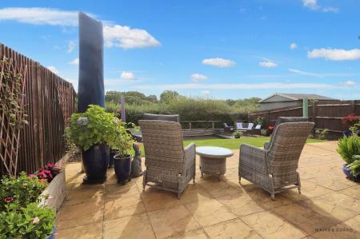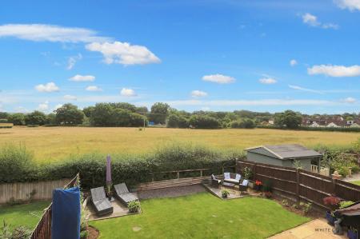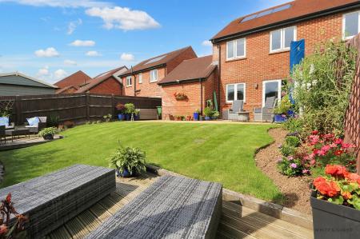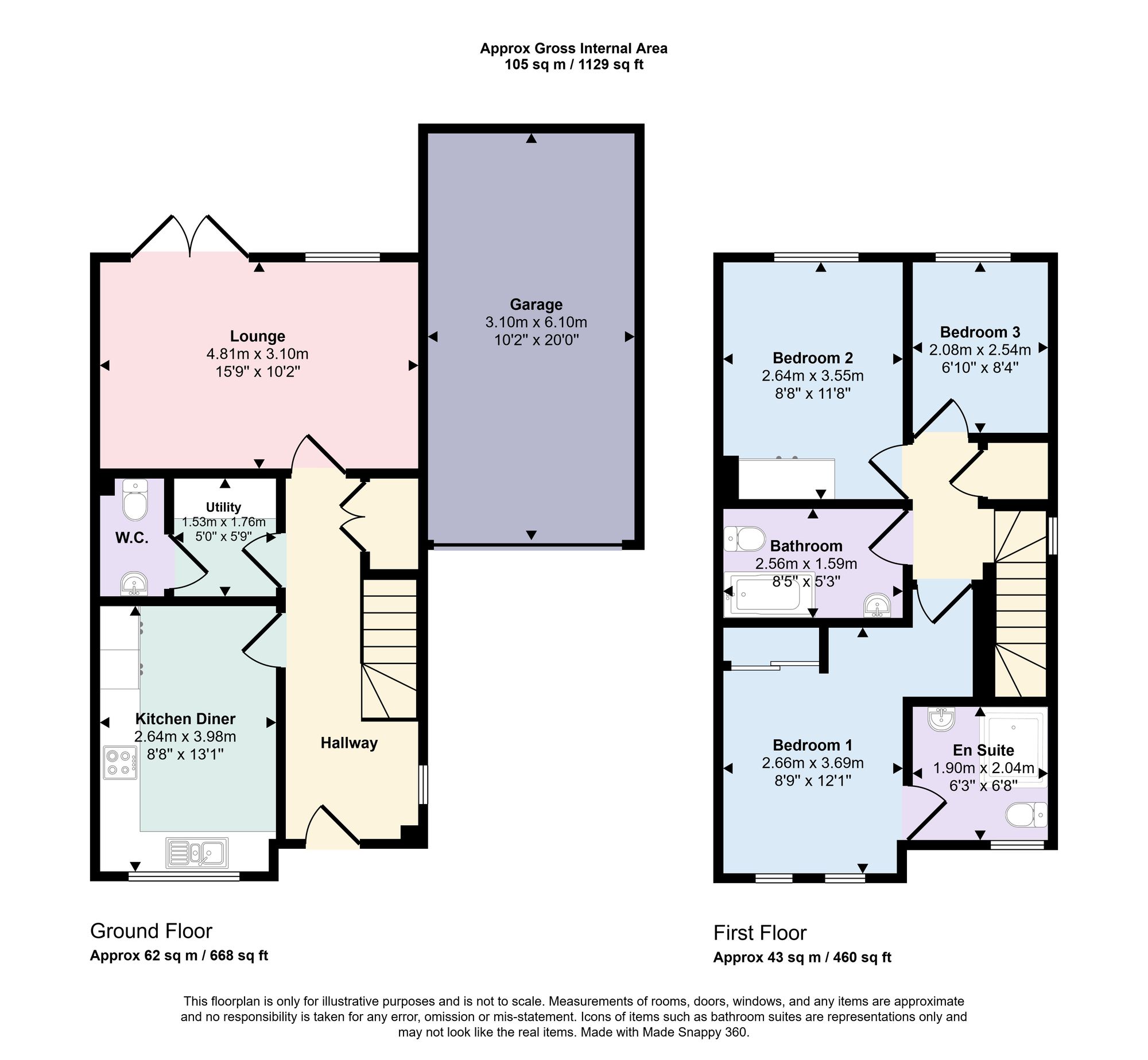- WINCHESTER COUNCIL BAND D
- EPC RATING B
- FREEHOLD
- THREE BEDROOM SEMI DETACHED HOME
- BEAUTIFULLY PRESENTED THROUGHOUT
- KITCHEN BREAKFAST ROOM
- SPACIOUS LIVING ROOM
- ENSUITE TO MASTER BEDROOM
- SUNNY REAR GARDEN
- DRIVEWAY AND GARAGE
3 Bedroom Semi-Detached House for sale in Southampton
INTRODUCTION
Presented in exceptional cosmetic order this modern three bedroom semi-detached home, enjoys a delightful setting overlooking fields. Constructed around seven years ago, this now established and well regarded Bargate built development is set within Waltham Chase. Across the ground floor the property showcases a well-appointed kitchen breakfast room, spacious living room, utility room and WC. While the first floor has three well proportioned bedrooms alongside an en-suite and family bathroom. Externally there is a garage and driveway and a beautifully appointed, sunny rear garden.
LOCATION
The house benefits from being only a short walk away from Waltham Chase's popular primary school, secondary school, its church, pub, village store and recreation ground. The neighbouring villages of Bishops Waltham and Wickham are also only minutes away, both of which have a broad range of shops and amenities, as is Botley which has a mainline railway station. Both the Cathedral City of Winchester and Southampton Airport are also just under half an hour away, along with all main motorway access routes also being within easy reach.
INSIDE
A double glazed front door provides entry into the welcoming and well-presented entrance hall, stairs lead to the first floor landing and internal oak veneer doors lead to the principal ground floor accommodation. The impressive modern fitted kitchen, set at the front of the house overlooks a pretty residents green and comprises an excellent range of matching wall and base level work units with fitted work surfaces over which incorporate an inset sink and drainer and induction hob with extractor hood over. Further integrated appliances include an electric oven and grill, fridge freezer and a dishwasher, while the room comfortably accommodates space for a dining table and chairs. Found off the hallway is a purposeful utility room with has fitted worktops with space and plumbing for a washing machine and tumble dryer and a further door leads to a cloakroom WC. Completing the downstairs space is a well-proportioned living room which provides a delightful outlook across the manicured gardens and fields beyond through double glazed windows and French doors.
The first floor landing provides access to three well-proportioned bedrooms which includes a notable master suite with fitted wardrobes and a modern en-suite shower room. Bedrooms two and three provide a delightful elevated rural outlook across open fields and the surrounding countryside and the second bedroom benefits from fitted wardrobes. The family bathroom is maintained to a pristine level and offers a panel enclosed bath, WC, wash hand basin and heated towel rail.
OUTSIDE
To the front of the property a dropped kerb provides vehicular access to the driveway and provides off road parking for two vehicles and in turn leads to a 20ft garage with both power and lighting. The fabulous rear garden is meticulously maintained and has an extended patio terrace which leads to a well kept lawn, set with landscaped plant borders to either side. Found at the rear boundary are two decked areas perfect for sunbathing and enjoying a glass of wine. A gate to one side provides pedestrian access to the driveway.
SERVICES:
Gas, water, electricity and mains drainage are connected. Please note that none of the services or appliances have been tested by White & Guard.
Broadband: Full Fibre Broadband Up to 115 Mbps upload speed Up to 1600 Mbps download speed. This is based on information provided by Openreach.
Agents Note: Our clients have informed us that the property is subject to an annual estate charge of £371.64 per annum.
Energy Efficiency Current: 88.0
Energy Efficiency Potential: 89.0
Important Information
- This is a Freehold property.
- This Council Tax band for this property is: D
Property Ref: 8d60984f-b980-4e88-b2ae-273aec4bf068
Similar Properties
Turkey Island, Shedfield, SO32
3 Bedroom Semi-Detached House | £450,000
Tucked away on a peaceful country lane, Hillcrest is a charming cottage-style home that captures the very essence of idy...
Winchester Road, Bishops Waltham, SO32
3 Bedroom Semi-Detached House | Offers in excess of £425,000
Ideally positioned and only a short stroll from the village centre, this beautiful period family home offers both space...
Brook Street, Bishops Waltham, SO32
3 Bedroom Semi-Detached House | Offers in excess of £425,000
Set within the centre of Bishops Waltham, this well presented three bedroom house is available for sale with no forward...
Siskin Close, Bishops Waltham, SO32
3 Bedroom Detached House | Offers in excess of £475,000
An extended and much improved three bedroom detached home in Bishops Waltham. Located within a quiet cul-de-sac this bea...
3 Bedroom Terraced House | £475,000
A beautifully appointed three bedroom home positioned within a characterful setting with a rich history dating back to 1...
3 Bedroom Detached House | £485,000
Set within this thoughtfully designed development by Linden Homes and only a short walk away from Swanmore's Infant & Ju...

White & Guard (Bishops Waltham)
Brook Street, Bishops Waltham, Hampshire, SO32 1GQ
How much is your home worth?
Use our short form to request a valuation of your property.
Request a Valuation
