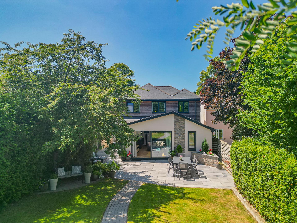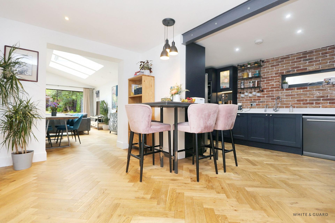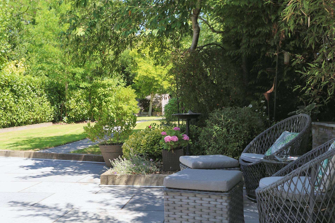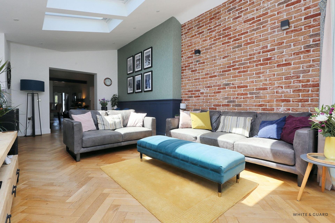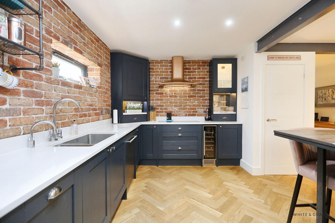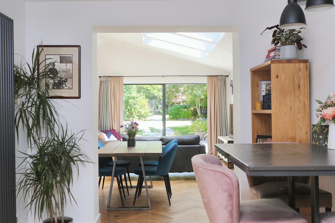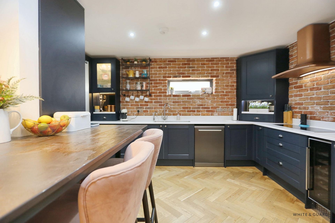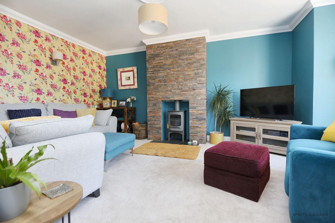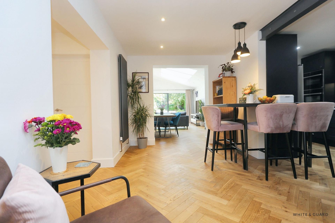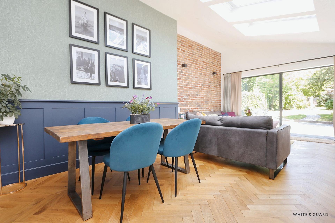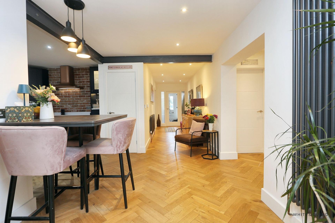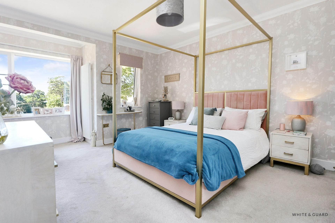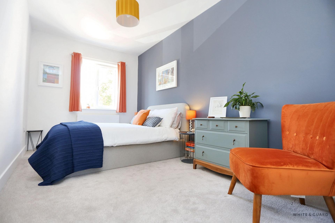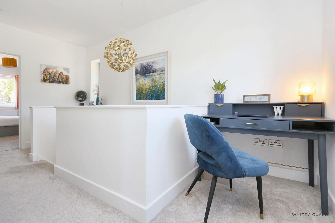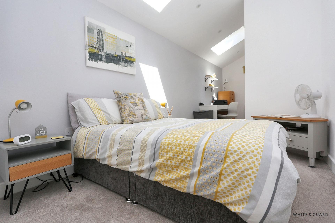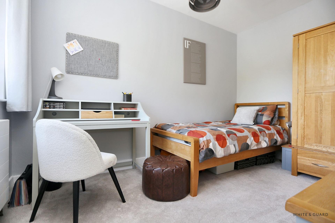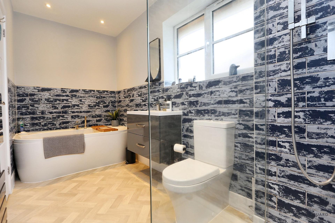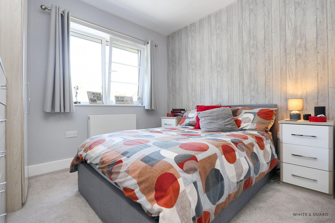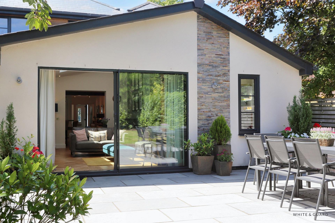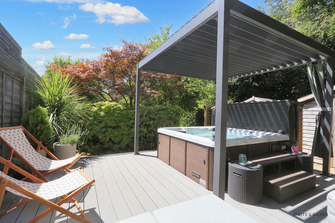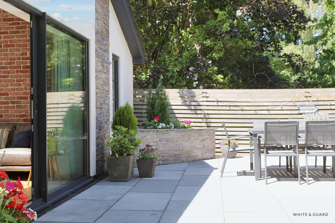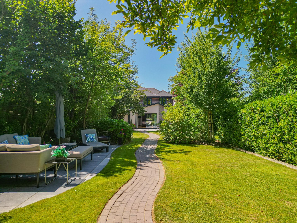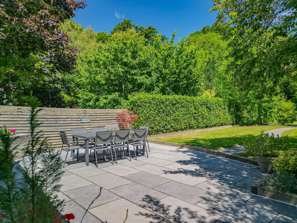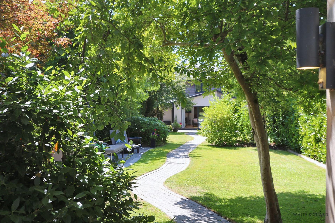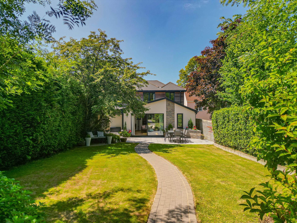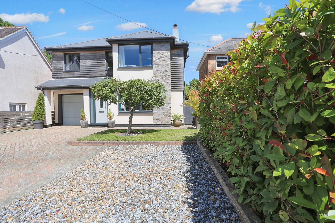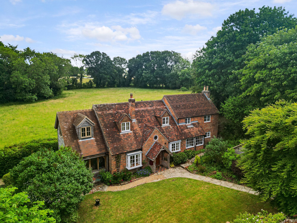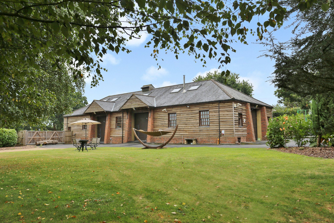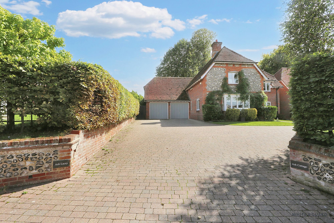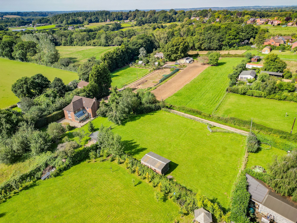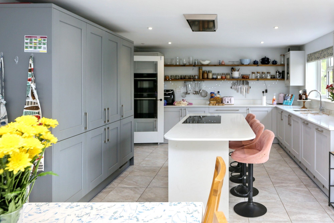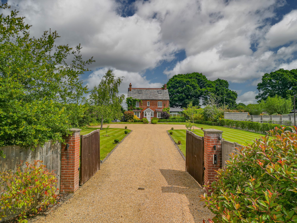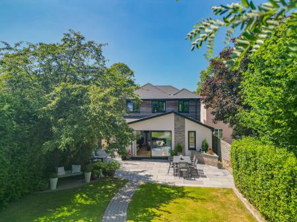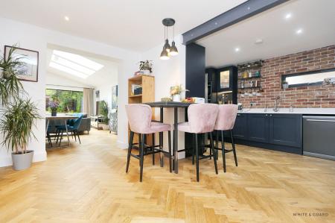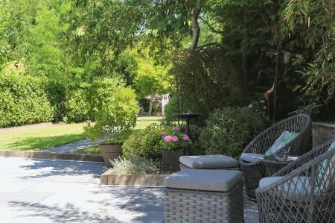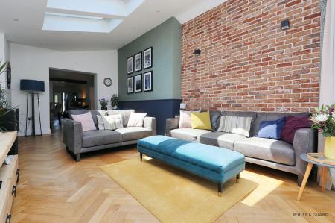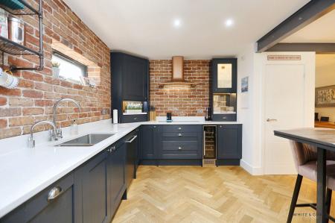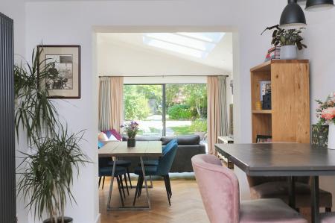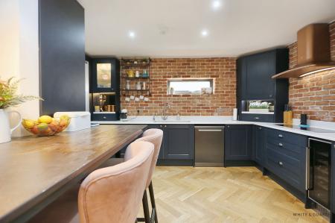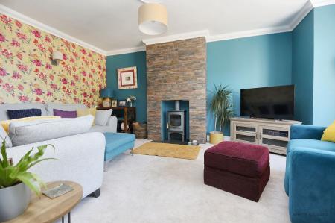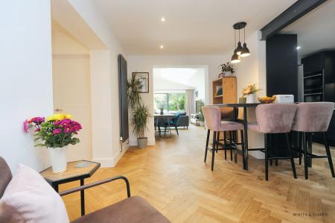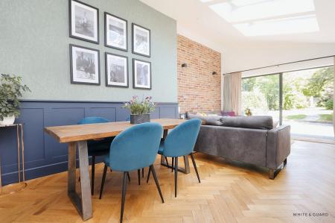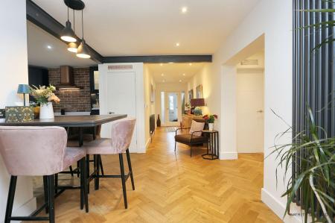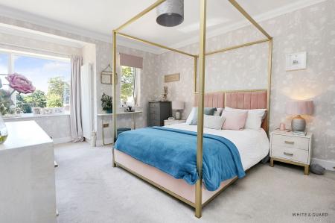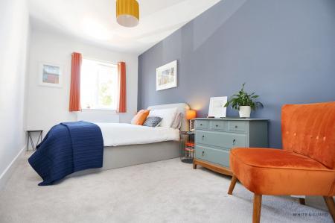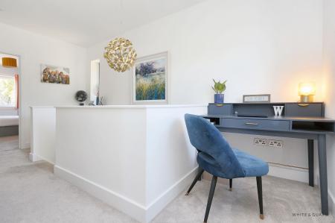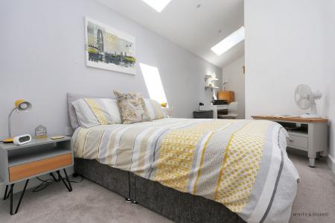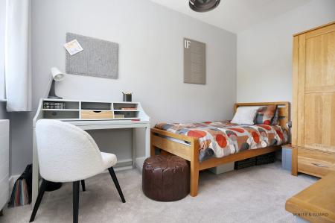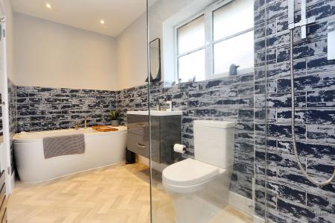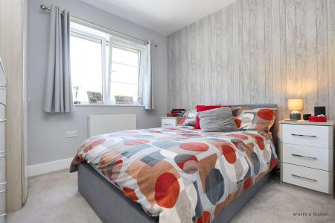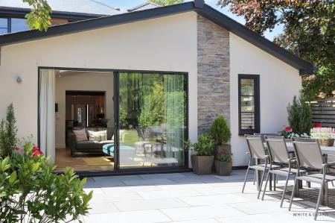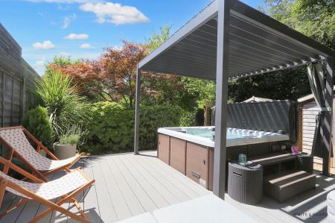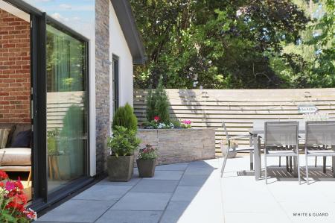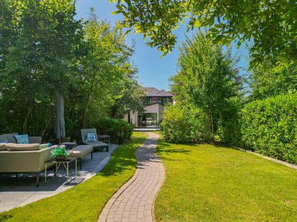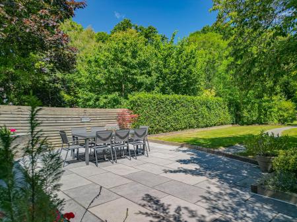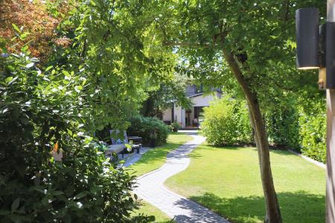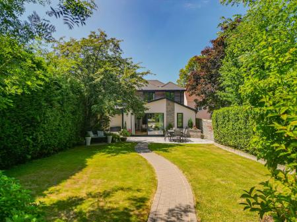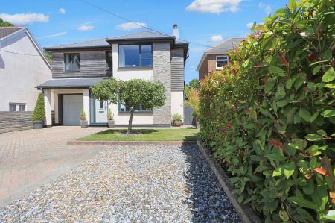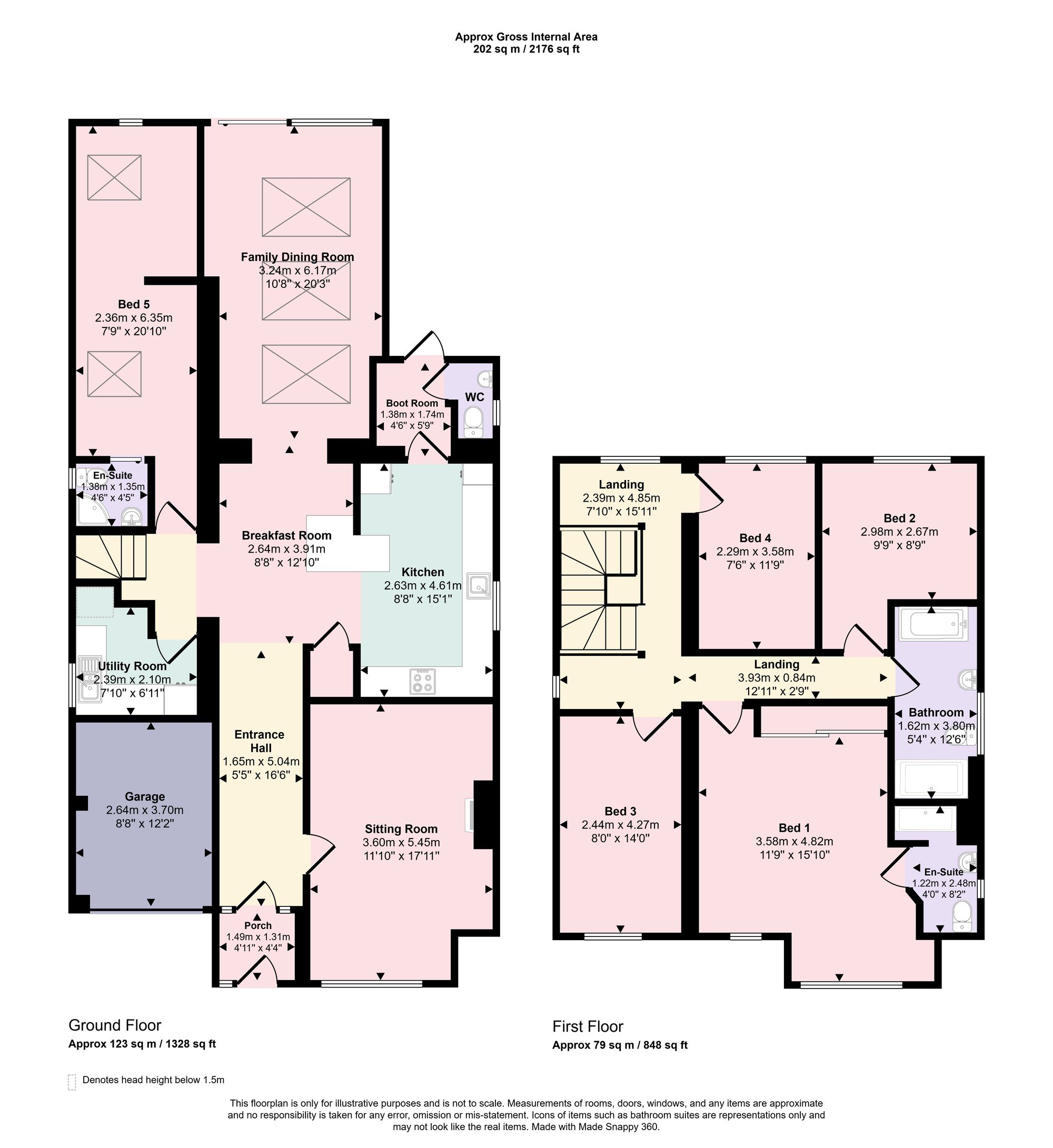- WINCHESTER COUNCIL BAND E
- EPC RATING C
- FREEHOLD
- IMMACULATELY PRESENTED FIVE BEDROOM DETACHED HOME
- NO FORWARD CHAIN
- BOASTS 2100 SQ FT LIVING SPACE
- COMPREHENSIVELY RENOVATED, EXTENDED AND REDESIGNED IN 2019
- BEAUTIFUL KITCHEN DINING FAMILY AREA
- 130FT SECLUDED AND PROFESSIONALLY LANDSCAPED REAR GARDEN
- DRIVEWAY AND GARAGE
5 Bedroom Detached House for sale in Southampton
INTRODUCTION
Offered for sale with no forward chain is this individually designed and beautifully presented five- double bedroom detached residence. Set within the heart of Swanmore, along a private road overlooking the village recreation ground. This exquisite home boasts more than 2,100 square feet of opulent living space, featuring an impressive kitchen dining family area that seamlessly flows into the sumptuous 130ft landscaped rear garden. Furthermore, the home showcases three bathrooms and cloakroom alongside a sitting room, utility room, boot room and study area.
LOCATION
Swanmore is a popular location with superb schools and amenities. Swanmore is ideally placed to enjoy all that South Coast has to offer from its beautiful countryside and coastline to its traditional villages, towns and cities. Winchester, Southampton and Portsmouth are all a short drive away with easy access to all the motorway links.
INSIDE
A double glazed composite door opens into an enclosed entrance porch which provides useful coat and shoe storage. A panel glazed internal door opens into the hallway, having been brilliantly designed, one’s gaze is effortlessly guided the length of the house through to the garden creating the most inviting first impression. The hall itself is laid to herringbone oak flooring and in the first instance provides access to a well proportioned sitting room. Presented in excellent cosmetic order, the room showcases a feature tiled chimney breast with inset log burning fire creating a lovely focal point. Extending from the hallway, the main living quarters seamlessly open up to create a wonderfully social space perfect for both family living and entertaining.
A central breakfast area with Dekton breakfast bar is open to the both the kitchen and family dining room and features exposed steel beams, while the herringbone oak flooring continues throughout the ground floor creating a seamless transition from room to room. The kitchen itself comprises a range of wall and base level units and a with striking white quartz work surfaces over which incorporate an inset sink unit with quartz drainer, Quooker hot water tap and Neff induction hob. Additionally, the kitchen comes with a useful pantry and further integrated appliances include a double electric oven, steam oven, microwave and wine cooler, while there is space and plumbing provided for a dishwasher and American style fridge freezer. Set at the rear of the property is the fabulous dining family room, with a part vaulted ceiling incorporating three rain sensor Velux windows, a feature exposed brick wall. Large, glazed sliding doors at the rear provide a beautiful outlook onto the patio terrace and garden.
Further ground floor accommodation includes a purposeful utility room, equipped with fitted work tops with inset sink and has space and plumbing for a washing machine and tumble dryer, a boot room and cloakroom WC. Providing perfect annexe / guest type accommodation bedroom five is a large double room complete with its own en-suite shower room, wardrobe space and study area.
The spacious first floor landing enjoys a dual aspect and has a dedicated study area to the rear and provides access to the principal accommodation. The impressive master bedroom is an excellent size double room enjoying elevated views across the recreation ground through the bay window and has an adjoining en-suite shower room. The remaining three bedrooms, all appointed in high cosmetic order are well proportioned double rooms and are serviced by a modern four piece bathroom suite. The suite itself comprises a fitted oval shaped bath, walk in double width shower with mains rainfall shower head, vanity wash hand basin and WC.
OUTSIDE
To the front of the house a herringbone block paved driveway allows off road parking for a number of vehicles and leads to the integral garage / store which is accessed via an electric garage door. Delivering a high level of kerb appeal the external finish to the house is set with part render, contemporary tilling and Larch clad walls. The incredible rear gardens extend to around 130ft and offers a delightful range of areas to enjoy. From the rear of the house a large patio terrace extends providing seating and alfresco dining space, a block paved garden path meanders the length of the garden and is flanked by manicured lawns and established shrubs, trees and hedgerows giving complete privacy. Found at the rear of the garden is a hot tub set on composite decking with an outdoor kitchen area perfect for hosting summer BBQ’s.
SERVICES:
Gas, water, electricity and mains drainage are connected. Please note that none of the services or appliances have been tested by White & Guard.
Fibre to the Cabinet Broadband Up to 15 Mbps upload speed Up to 76 Mbps download speed. This information is based on information from Openreach.
Agents Note: We have been advised by our seller that there is a Broad Lane Residents Fund, operated by Swanmore Parish Council is in place, to maintain the upkeep of the unadopted road. This typically reflects a cost of £100 per annum.
Energy Efficiency Current: 61.0
Energy Efficiency Potential: 77.0
Important Information
- This is a Freehold property.
- This Council Tax band for this property is: E
Property Ref: 7d999b96-4029-4a0b-a265-f89fd182cd52
Similar Properties
4 Bedroom Detached House | Offers in excess of £950,000
Dating back to circa 1850, this beautiful family home has been stylishly updated in the current owners and enjoys panora...
Trampers Lane, North Boarhunt, PO17
2 Bedroom Barn | Guide Price £950,000
A unique opportunity to covert a beautiful detached barn into a wonderful family home surrounded by woodland and country...
4 Bedroom Detached House | £950,000
An impressive and individually designed four-bedroom detached residence with a double garage situated in the exceptional...
Twynhams Hill, Shirrell Heath, SO32
4 Bedroom Detached House | Offers in excess of £1,150,000
Presenting an elegant residence situated amongst serene countryside in Shirrel Heath, this remarkable property is nestle...
Botley Road, Bishops Waltham, SO32
5 Bedroom Detached House | Offers in excess of £1,150,000
Having been completely re-designed and thoughtfully extended by the current owners, this substantial family home certain...
4 Bedroom Detached House | Offers in excess of £1,250,000
Having been thoughtfully extended, the site is beautifully designed to include a detached annexe with two double bedroom...

White & Guard (Bishops Waltham)
Brook Street, Bishops Waltham, Hampshire, SO32 1GQ
How much is your home worth?
Use our short form to request a valuation of your property.
Request a Valuation
