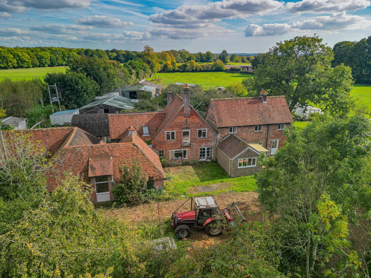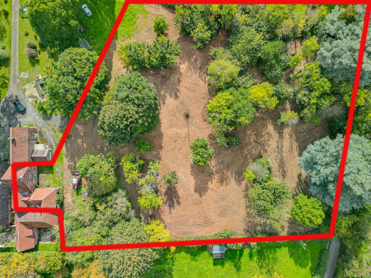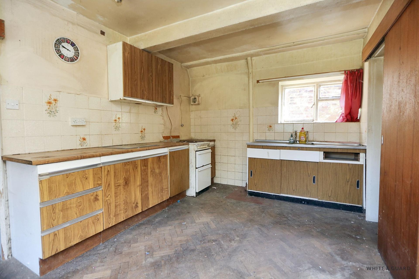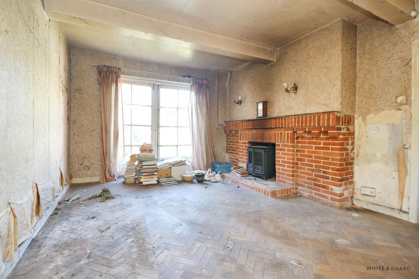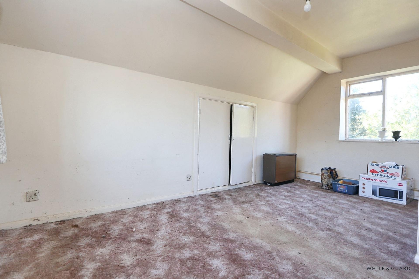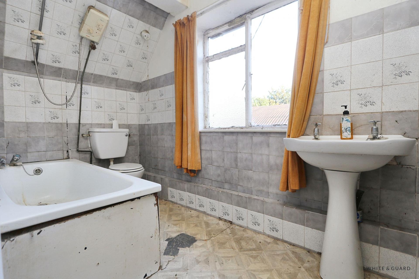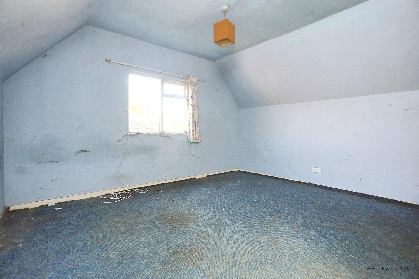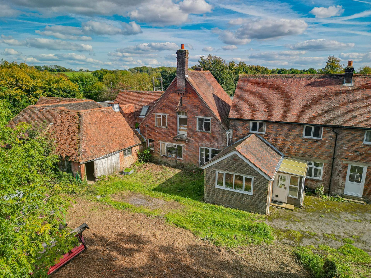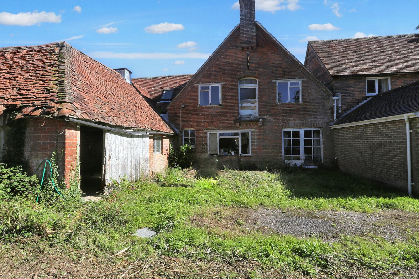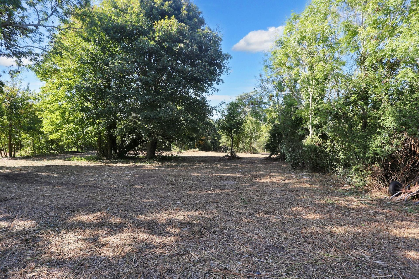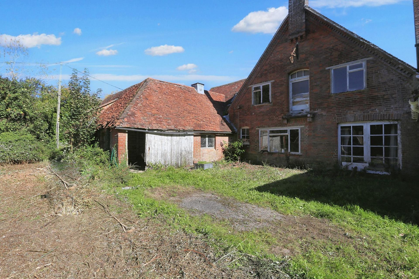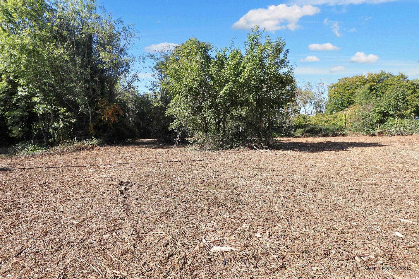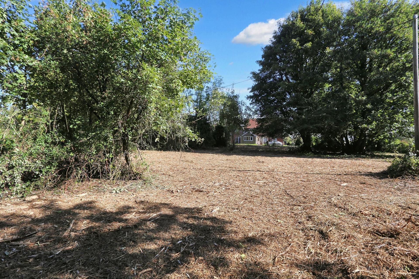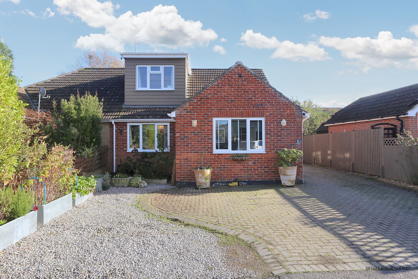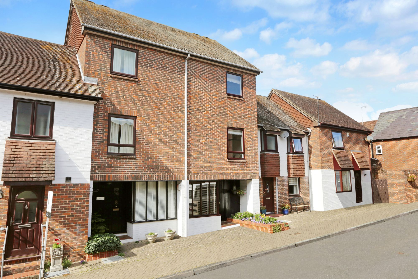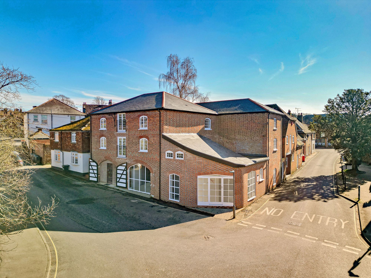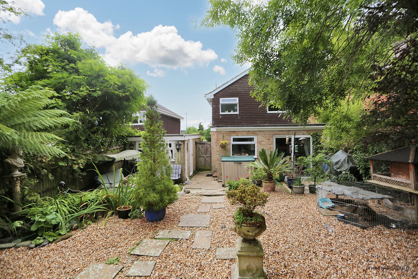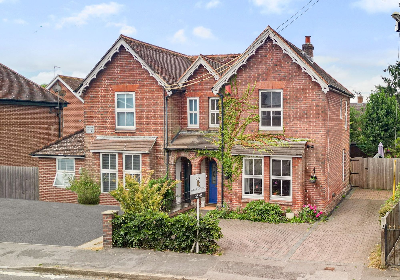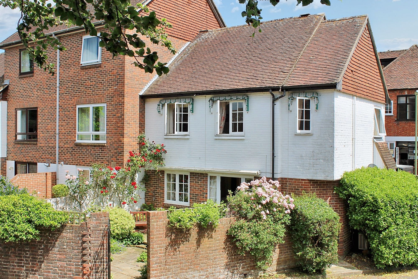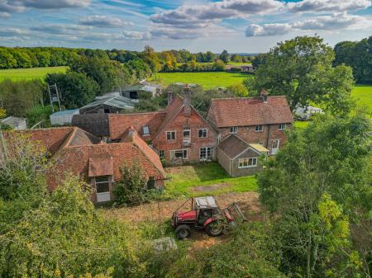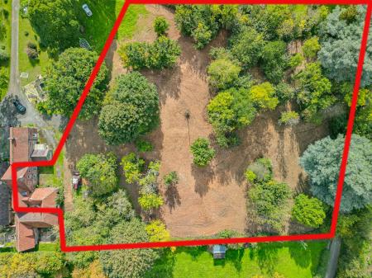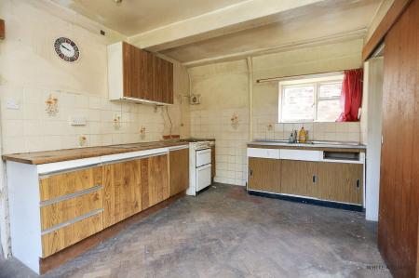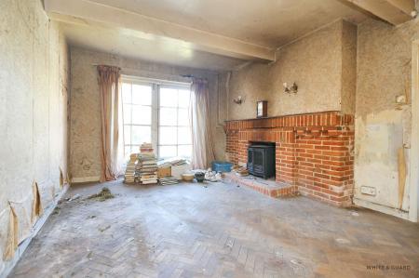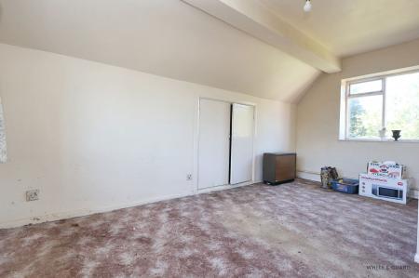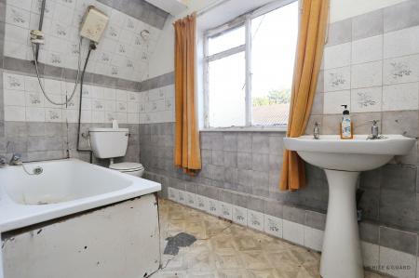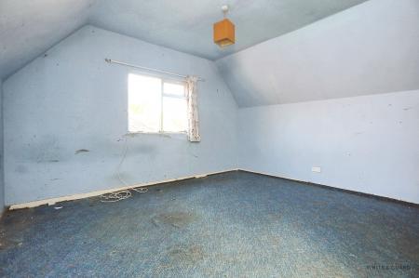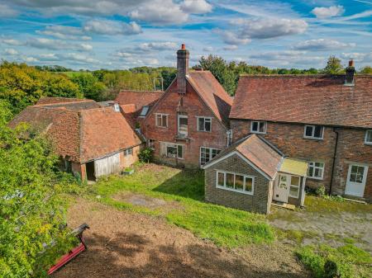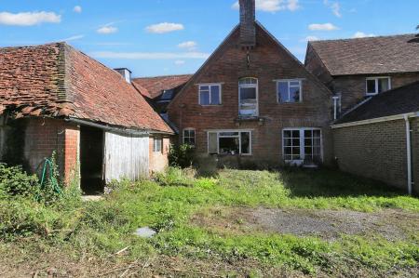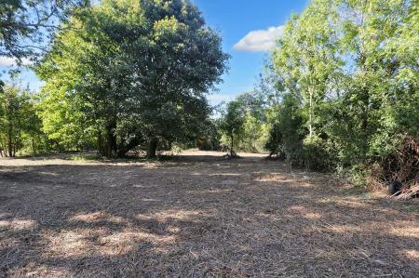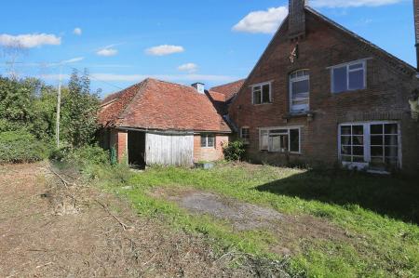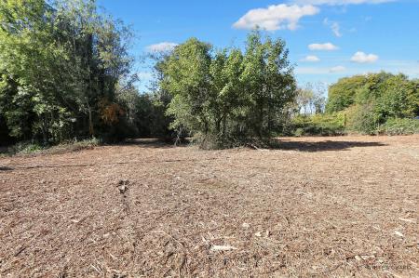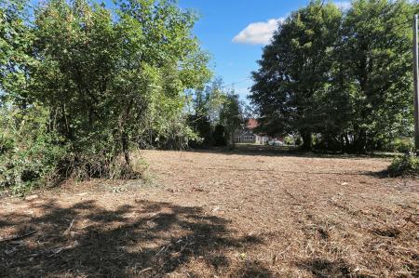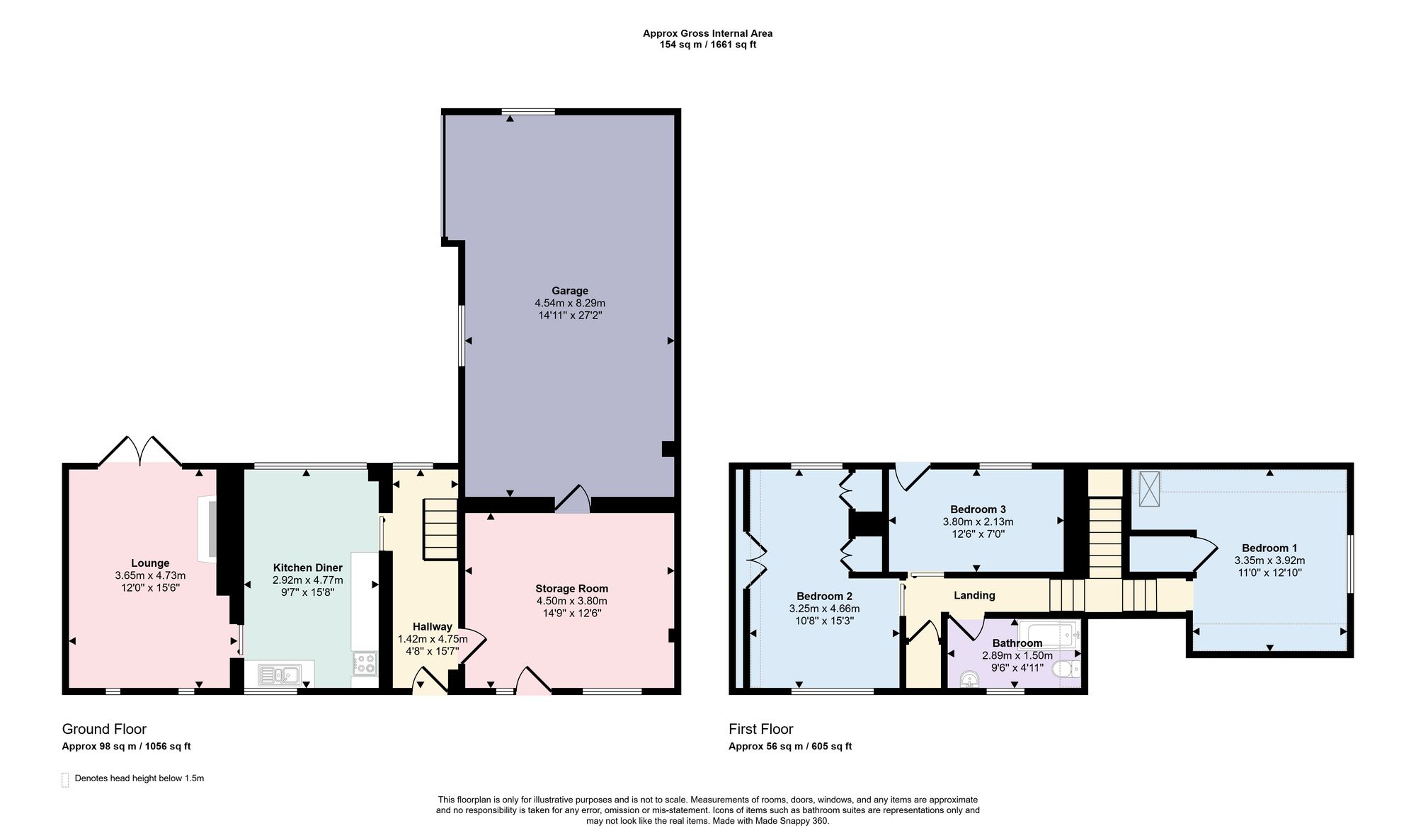- WINCHESTER COUNCIL BAND D
- FREEHOLD
- CASH BUYERS ONLY
- THREE BEDROOM MID TERRACED HOUSE
- SET ON 1.7 ACRES
- GREAT POTENTIAL FOR REDESIGN & MODERNISATION
- MILKING PARLOUR
- KITCHEN
- LOUNGE
- BATHROOM
3 Bedroom Terraced House for sale in Southampton
INTRODUCTION
Set within the historic grounds of the Charles Myers Swanmore Park Estate, Dairy Farm Cottage presents a rare opportunity to reimagine a home of real substance and character. Currently in need of care and modernisation, this property sits on approximately 1.7 acres of grounds and offers immense potential for transformation. With its generous plot, distinctive farmhouse character, and the heritage of the wider estate, this is a property where vision and creativity can truly shine. Whether you dream of restoring its rustic charm, crafting a contemporary country residence, or blending the two, Dairy Farm Cottage provides the perfect canvas to create a forever home of exceptional style and presence.
LOCATION
Dairy Farm Cottage enjoys an enviable position within the exclusive Swanmore Park Estate, once owned and re-designed in the late 19th century by Charles Myers, a director of the White Star Line, with architecture by Sir Alfred Waterhouse. The estate’s heritage and exclusivity remain highly respected in the local area, and homes within its grounds rarely come to the market. Beyond the estate’s charming boundaries lies the village of Swanmore, a sought-after Hampshire setting known for its welcoming community, countryside walks, and easy access to excellent local schools and amenities. The nearby market town of Bishops Waltham offers boutique shops, cafés, and historic character, while road links via the M27 and M3 connect you swiftly to Winchester, Southampton, and Portsmouth. This location balances peace, privacy, and heritage with modern convenience, making it a lifestyle choice as much as a home.
INSIDE
Approached along a charming track that weaves between open horse fields, the cottage is tucked away, creating an immediate sense of privacy and seclusion. Behind the original farmhouse, Dairy Farm Cottage reveals itself as a distinctive L-shaped semi-detached dwelling, its architecture curving into a courtyard formation that invites reinvention. The property’s highlight is undoubtedly the old milking parlor; a grand, vaulted space brimming with possibility. With architectural imagination, it could become a striking entrance hall, a dramatic living space, or a showcase room that sets the tone for the entire home. Currently, the internal arrangement includes three bedrooms, a bathroom, lounge, and kitchen. While functional, the true allure lies in the scope for reconfiguration and extension. This is a property that begs for vision, rewarding those ready to transform it into something remarkable.
OUTSIDE
Set within approximately 1.7 acres, the grounds provide a natural and scenic boundary that enhances the sense of rural tranquility. The land offers abundant opportunity to create landscaped gardens, outdoor entertaining spaces, or a countryside haven tailored to your lifestyle. Park Lane borders the property, opening the possibility of more direct access (subject to planning consent). The acreage itself is limited to personal use, but its scope is vast: orchards, meadows, formal gardens, or simply wide-open space to enjoy.
Combined, the land, the heritage, and the farmhouse character position Dairy Farm Cottage as a truly rare find! It's a project home with the potential to evolve into a one-of-a-kind country retreat. it is a lifestyle opportunity, offering history, space, and the chance to create your dream home in one of Hampshire’s most desirable settings.
Services – Mains electric. Please note that none of the services or appliances have been tested by White & Guard.
Broadband : Full Fibre Broadband Up to 115 Mbps upload speed Up to 1600 Mbps download speed. This is based on information provided by Openreach.
Important Information
- This is a Freehold property.
- This Council Tax band for this property is: D
Property Ref: d62397d7-7393-43f4-bad4-9d21bd154446
Similar Properties
Forest Gardens, Waltham Chase, SO32
3 Bedroom Chalet | Offers in excess of £400,000
A beautifully presented home offering exceptional flexibility for modern living. This thoughtfully designed property com...
Brook Street, Bishops Waltham, SO32
3 Bedroom Terraced House | Offers in excess of £400,000
Tucked away in the very heart of Bishops Waltham, 13 Brook Street offers the rare opportunity to live within immediate r...
The Old Granary, Bank Street, SO32
2 Bedroom Apartment | £400,000
Forming part of a luxury conversion and set in the very heart of Bishops Waltham Town is this outstanding two bedroom to...
Ashley Gardens, Waltham Chase, SO32
3 Bedroom Detached House | Offers in excess of £415,000
Tucked away at the end of a quiet cul-de-sac in Waltham Chase this detached family home boasting a driveway and garage....
Winchester Road, Bishops Waltham, SO32
3 Bedroom Semi-Detached House | Offers in excess of £425,000
Ideally positioned and only a short stroll from the village centre, this beautiful period family home offers both space...
Brook Street, Bishops Waltham, SO32
3 Bedroom Semi-Detached House | Offers in excess of £425,000
Set within the centre of Bishops Waltham, this well presented three bedroom house is available for sale with no forward...

White & Guard (Bishops Waltham)
Brook Street, Bishops Waltham, Hampshire, SO32 1GQ
How much is your home worth?
Use our short form to request a valuation of your property.
Request a Valuation
