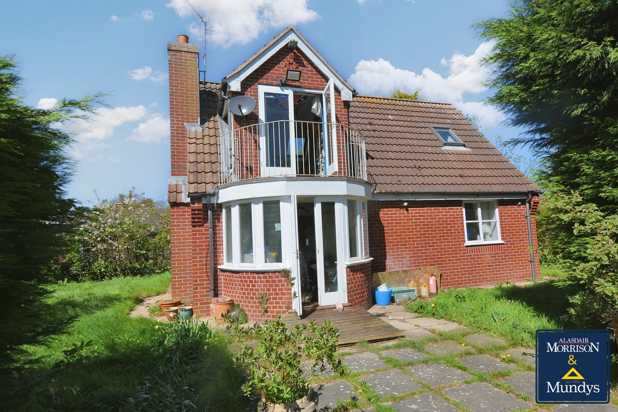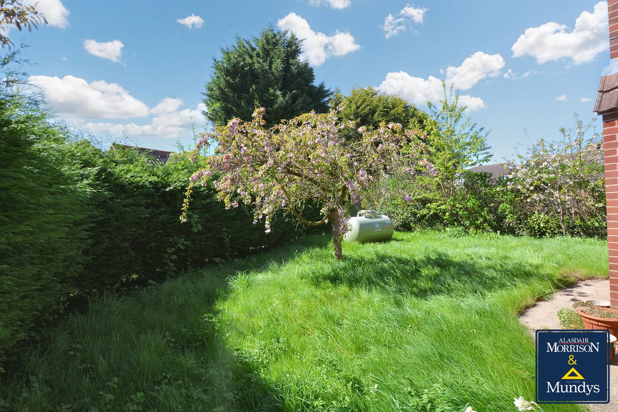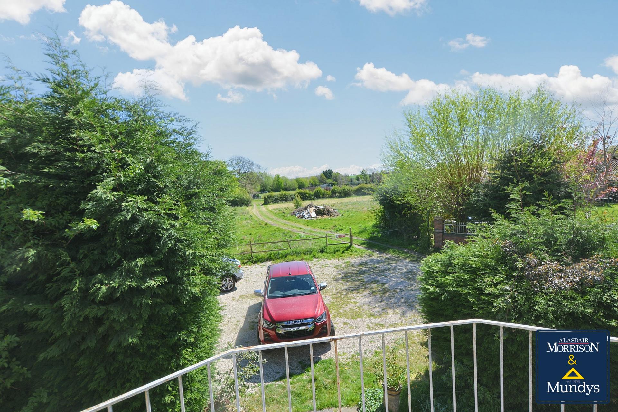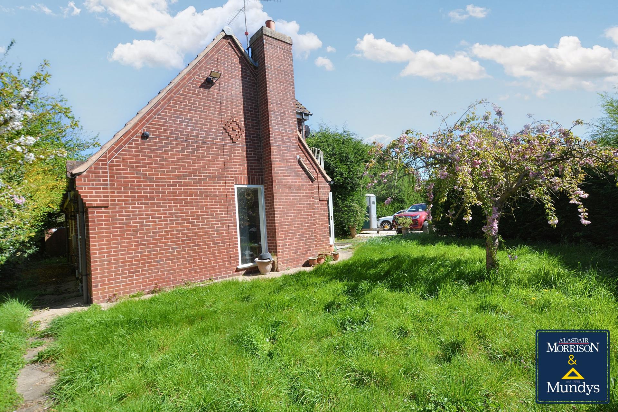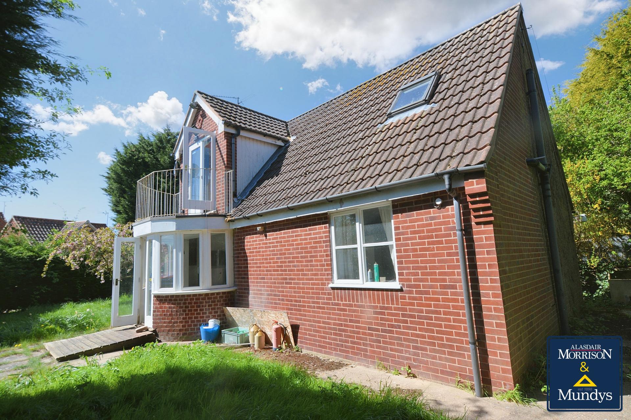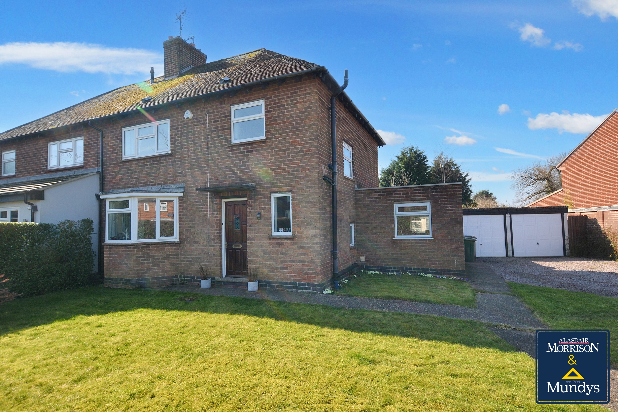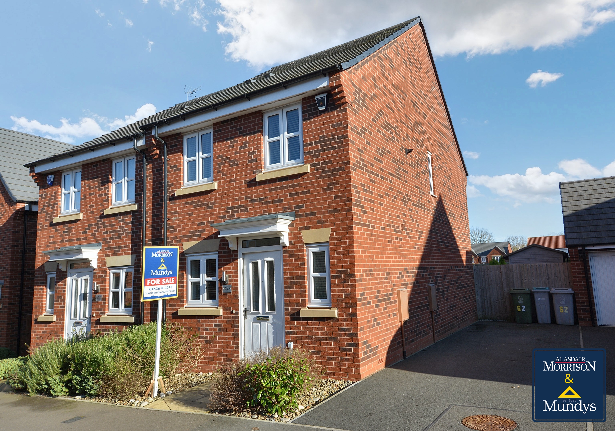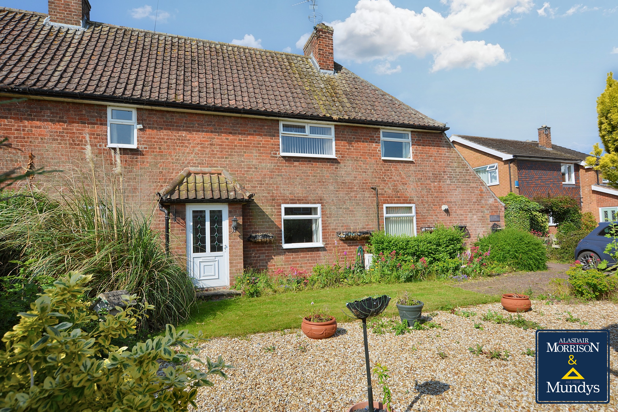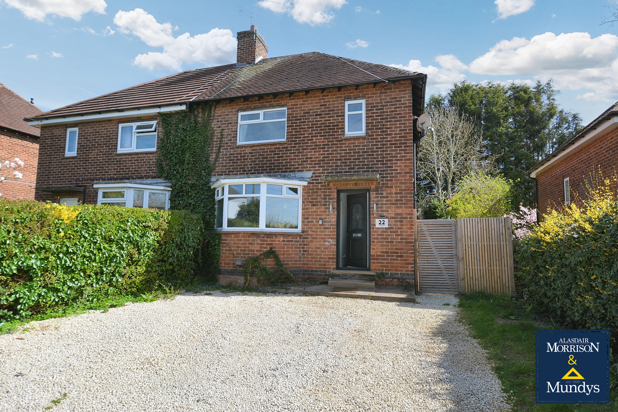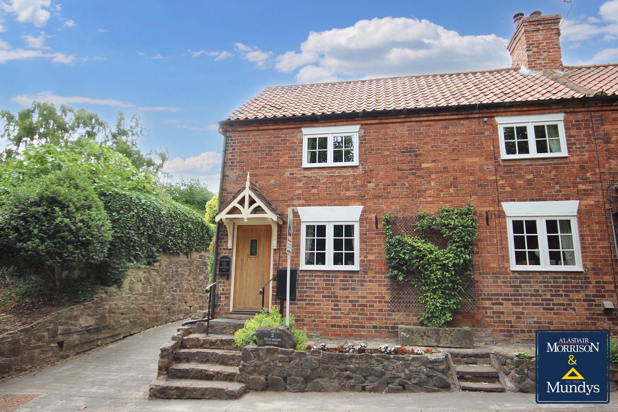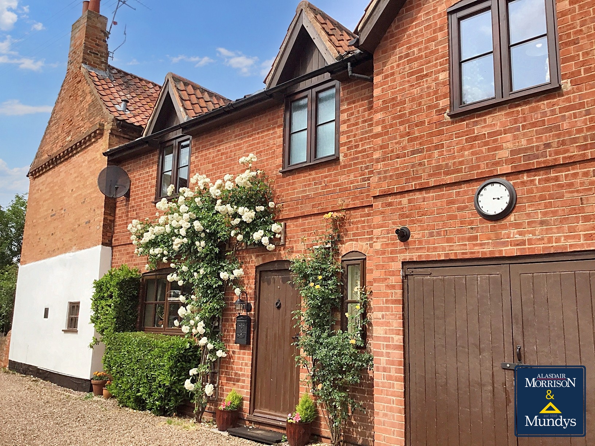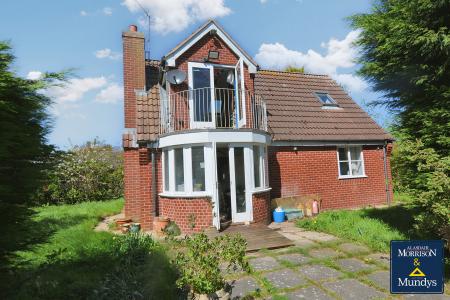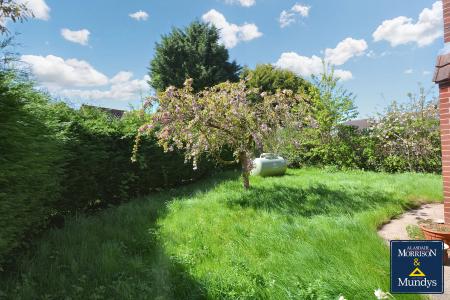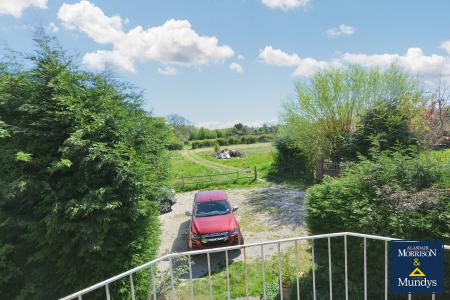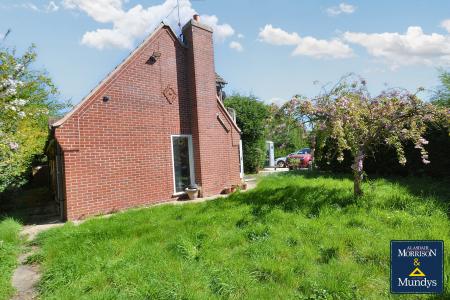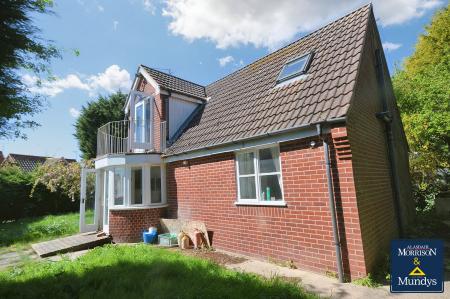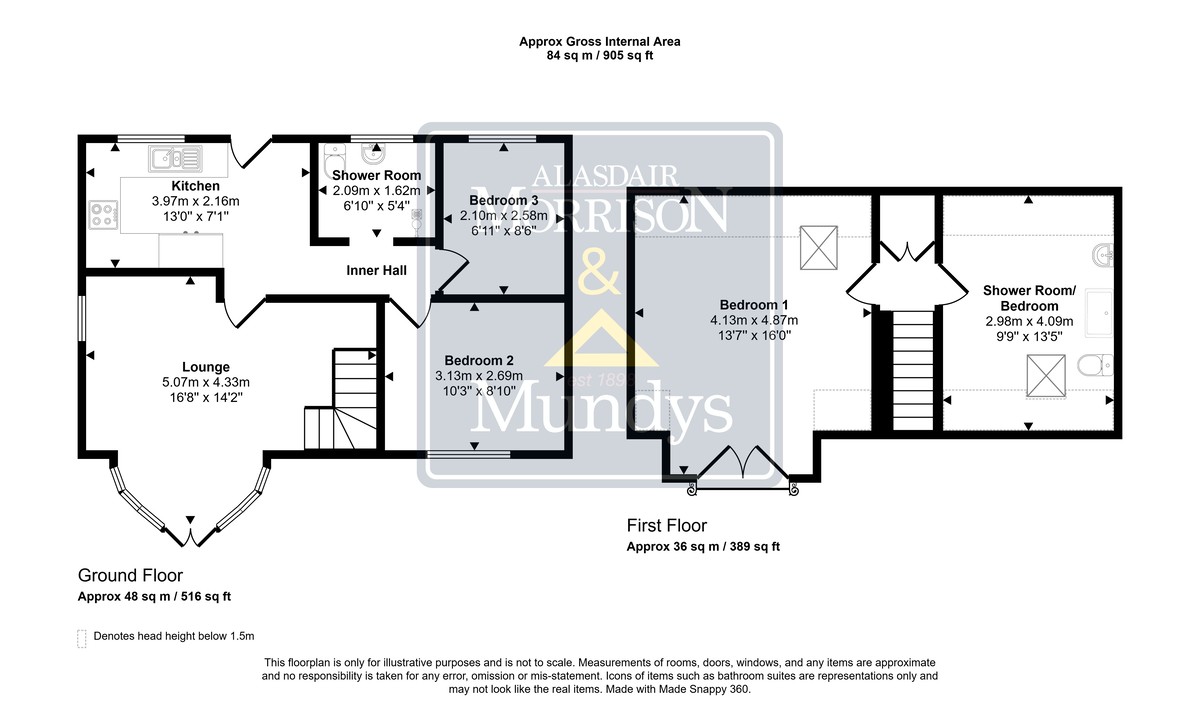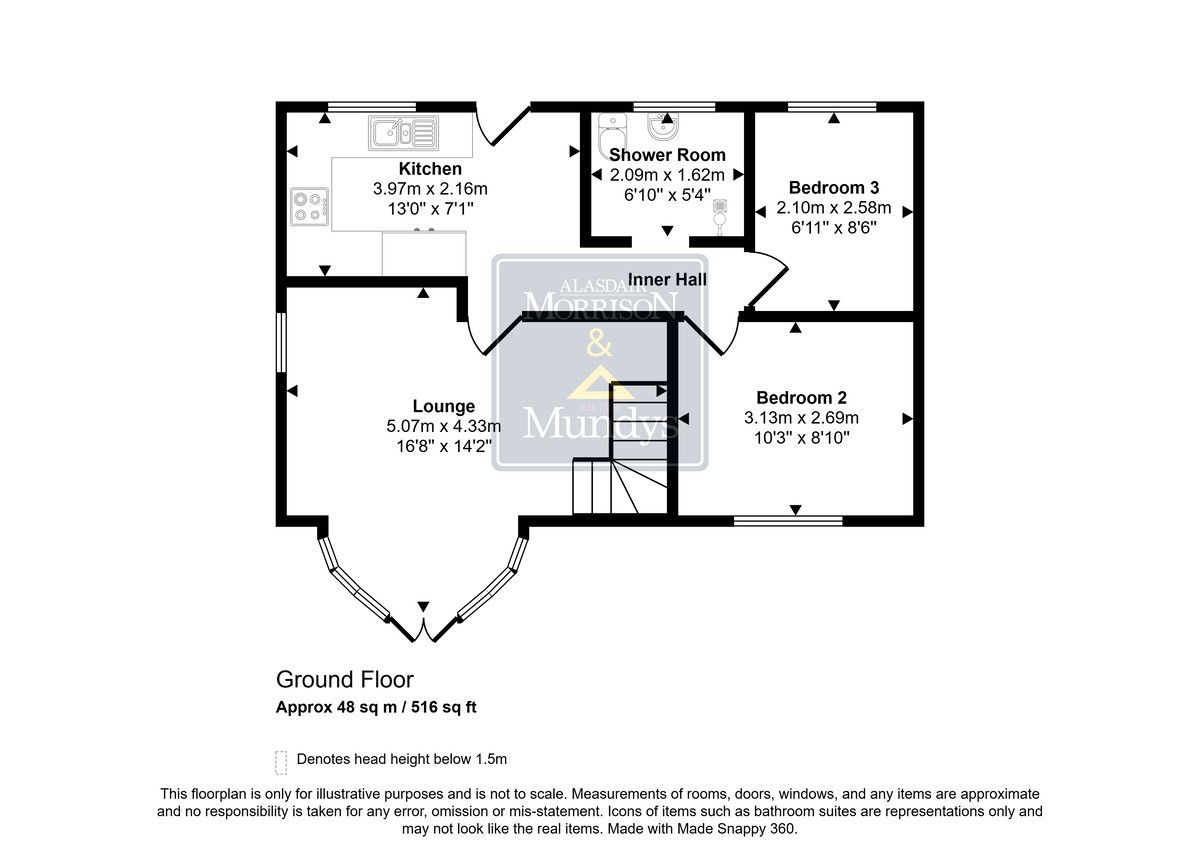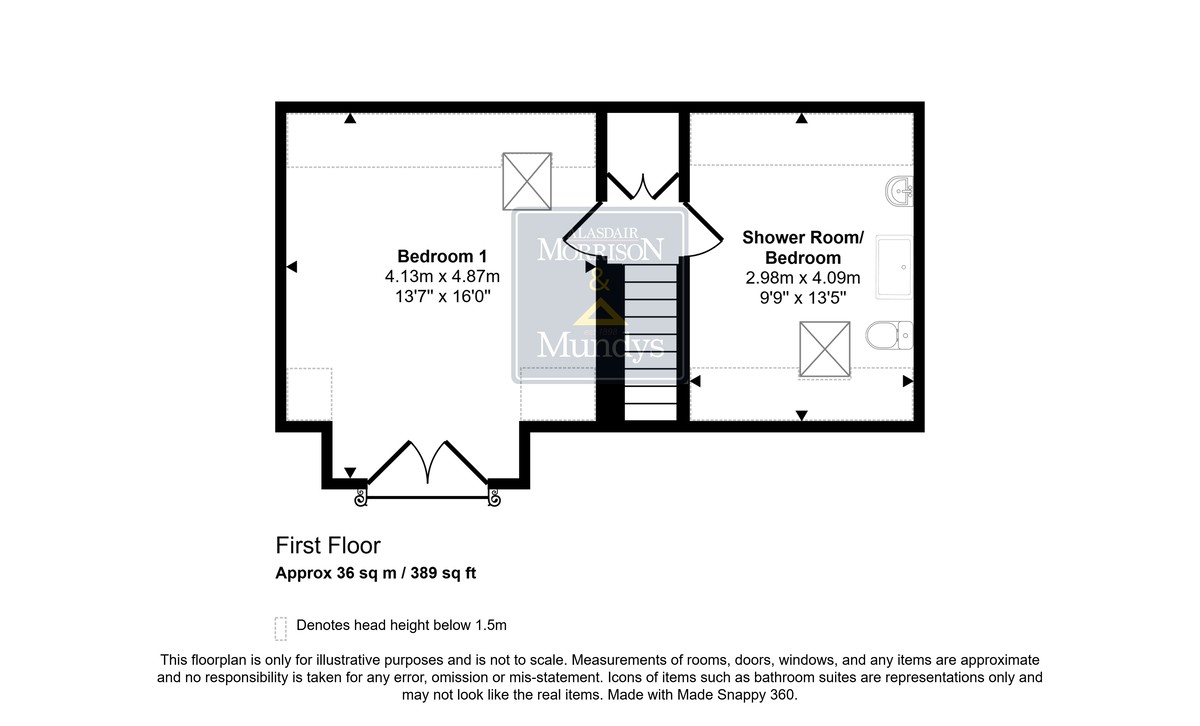- Superb Renovation Project
- Quiet Village Location
- Lounge & Kitchen
- Two Ground Floor Bedrooms
- Ground Floor Shower Room
- First Floor Master Bedroom & Open Views
- Further Shower Room & Flexible Accommodation
- Popular Trent Valley Village
- EPC Energy Rating - E
- Council Tax Band - C
3 Bedroom Detached Bungalow for sale in Southwell
Looking for a renovation project then look no further. This Detached Chalet Bungalow offers potential for development into a fantastic family home offering field views to the rear. The flexible accommodation briefly comprises of Lounge, Kitchen, Shower Room, Two Ground Floor Bedrooms, First Floor Master Bedroom and Shower Room. Outside, there is right of access giving access to a private driveway and totally enclosed lawn gardens which surround the property.
F4RN - FULL FIBRE Construction of the F4RN network started in 2016, and now provides fibre to the properties of over half the residents of Fiskerton and Morton. It was built by a team of volunteers with the help of local landowners. It now has a gigabit (1000 Mbps) network delivering amazing future-proof broadband connections which transform online experience.F4RN is a non-profit Community Benefit Society (a special form of Limited Company).
LOUNGE 16' 8" x 14.55' 2" (5.08m x 4.32m) With double glazed double doors leading to the Lounge, bay window to front, stairs leading to the first floor, glazed panelled window to side elevation and radiator.
KITCHEN 13' 7" x 1' (4.14m x 0.3m) With a range of wall and floor mounted units, glazed panelled window and door to rear garden, spaces for appliances and Worchester central heating boiler.
INNER HALLWAY With radiator and doors to the Kitchen, Lounge, Shower Room and two Bedrooms.
SHOWER ROOM 6' 10" x 5' 4" (2.08m x 1.63m) With suite to comprise of fully tiled walk-in shower, low level WC and pedestal wash hand basin, tiled surround, tiled floor and glazed panelled window to rear elevation.
BEDROOM 10' 3" x 8' 10" (3.12m x 2.69m) With glazed panelled window to front elevation and radiator.
BEDROOM 10' 3" x 8' 10" (3.12m x 2.69m) With glazed panelled window to rear elevation and radiator.
FIRST FLOOR LANDING With cupboard.
MASTER BEDROOM 13' 7" x 16' (4.14m x 4.88m) With Velux window to the rear elevation, double doors to the Balcony and radiator.
SHOWER ROOM/BEDROOM 9' 9" x 13' 5" (2.97m x 4.09m) With suite to comprise of shower, low level WC and pedestal wash hand basin and Velux window.
OUTSIDE With right of access over a shared driveway which in turn leads to a private gravelled hardstanding driveway providing ample parking. The lawned garden is enclosed within a mature hedge, side pedestrian gate and calor gas storage tank.
Property Ref: 675747_102125033644
Similar Properties
3 Bedroom Semi-Detached House | Guide Price £325,000
Situated on the outskirts of Southwell, on a large plot, this well appointed semi-detached house offers potential for fu...
2 Bedroom Semi-Detached House | £289,000
Exceptionally well maintained semi-detached house on this popular development on the outskirts of Southwell and benefitt...
3 Bedroom Semi-Detached House | Guide Price £285,000
Offered with No Onward Chain - In need of modernisation and offering potential to extend (subject to planning). This del...
3 Bedroom Semi-Detached House | Guide Price £335,000
No Onward Chain - Extended semi detached house situated in a quiet location on the edge of Southwell, the property benef...
3 Bedroom Cottage | Offers in region of £350,000
Field Mouse Cottage is a delightful double fronted end terrace Victorian cottage, situated in the heart of this popular...
Main Street, Fiskerton, Southwell
3 Bedroom Cottage | £350,000
Step back in time with this enchanting Grade II Listed cottage, where original features date back to the 1700's. Brimmin...

Alasdair Morrison & Mundys (Southwell)
Southwell, Nottinghamshire, NG25 0EN
How much is your home worth?
Use our short form to request a valuation of your property.
Request a Valuation
