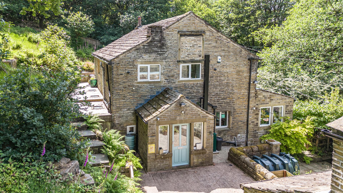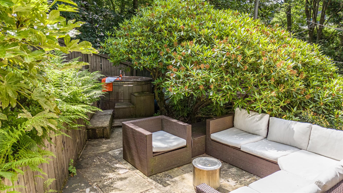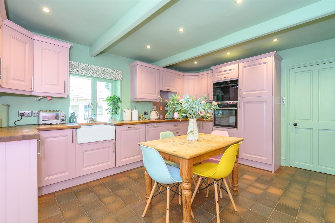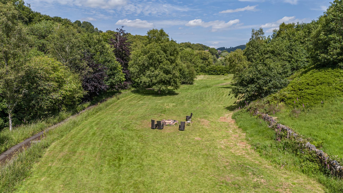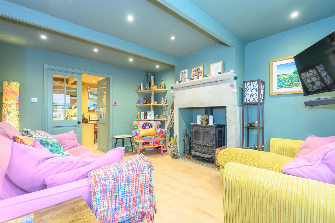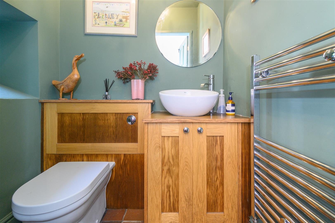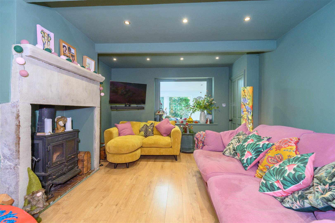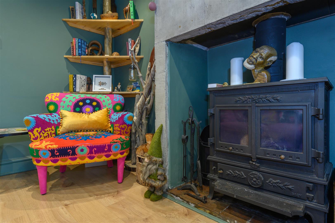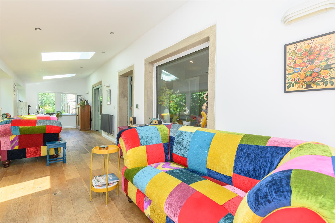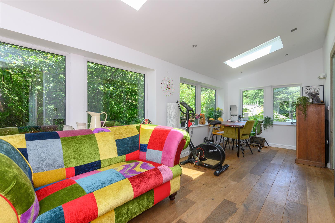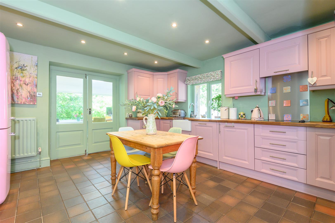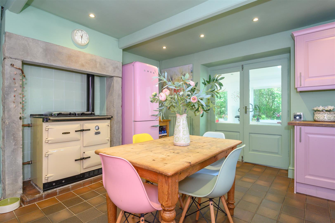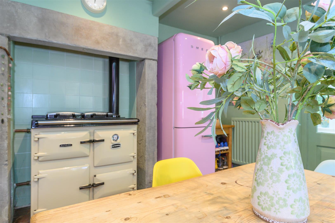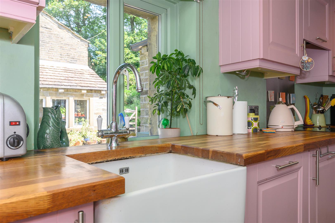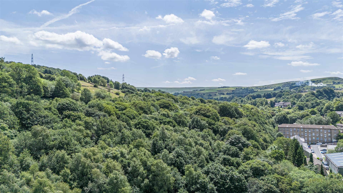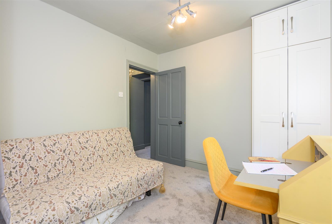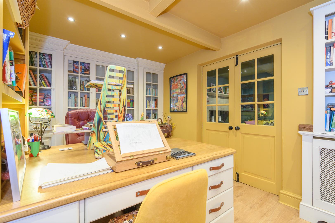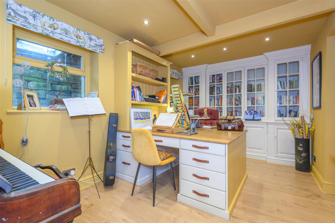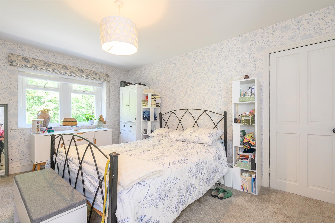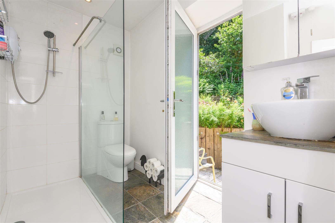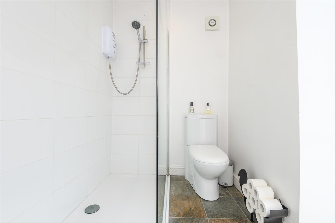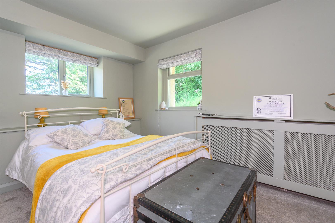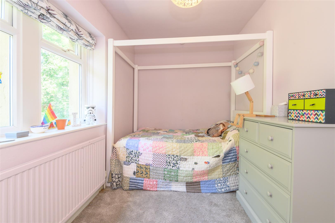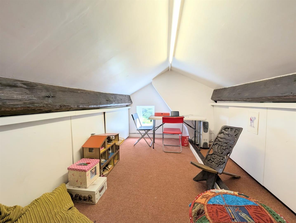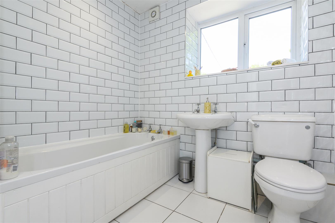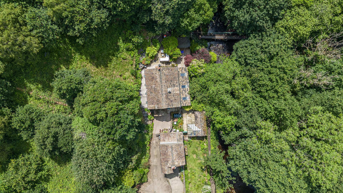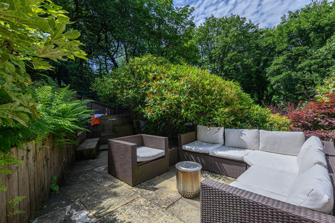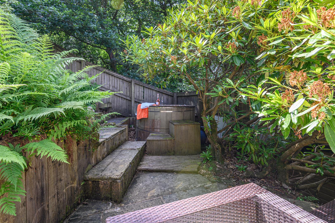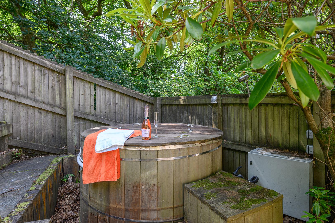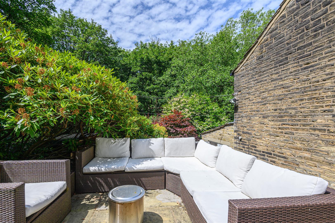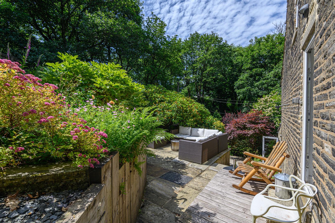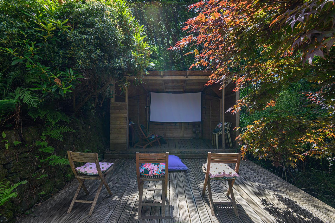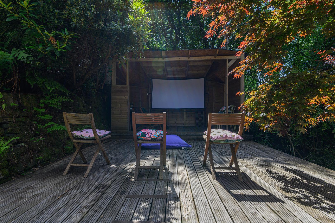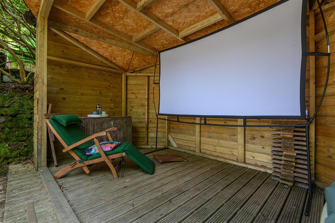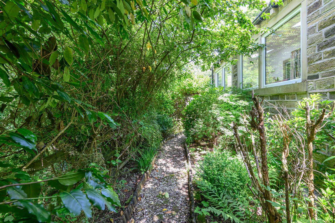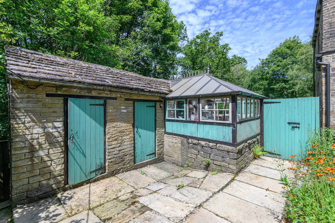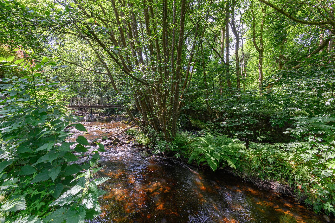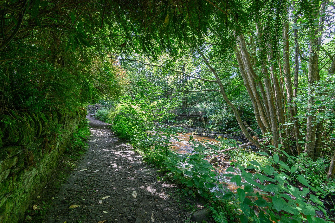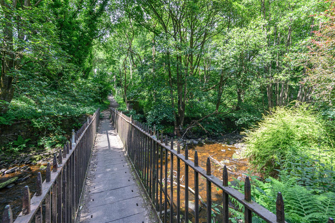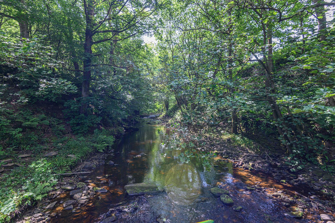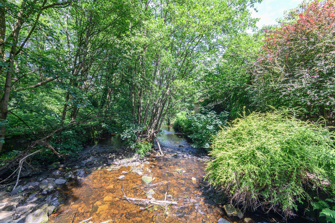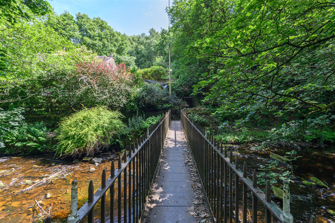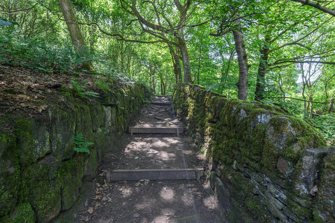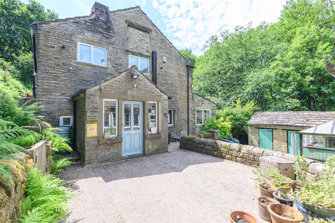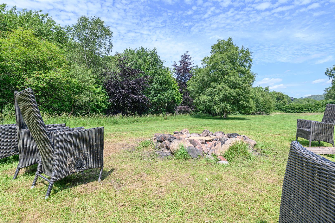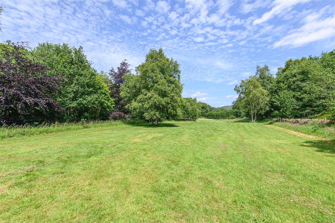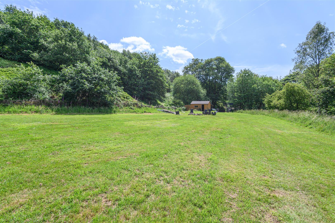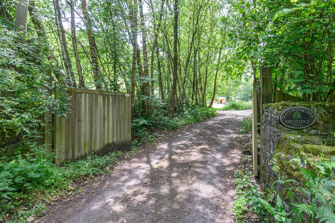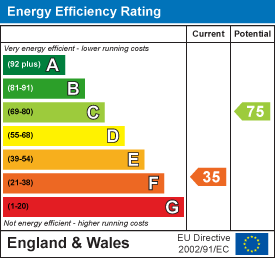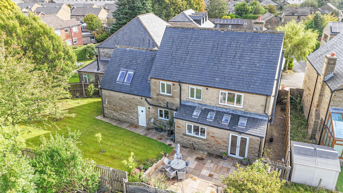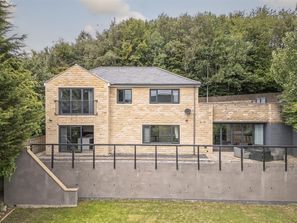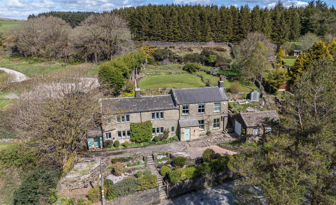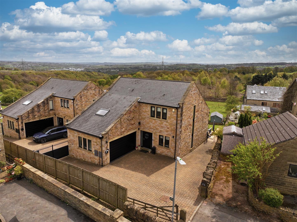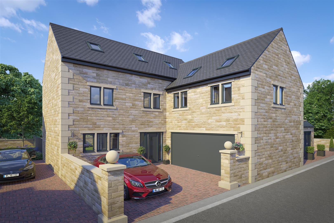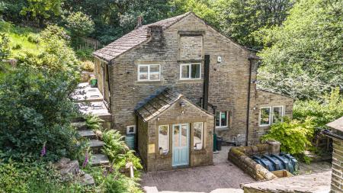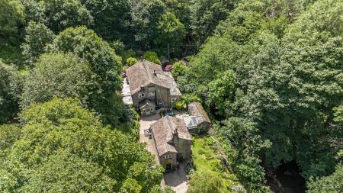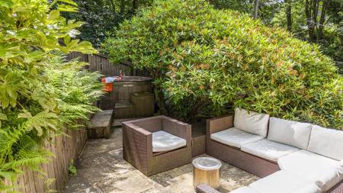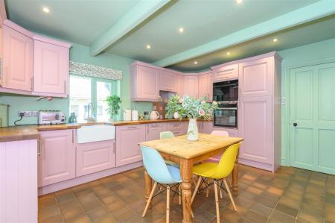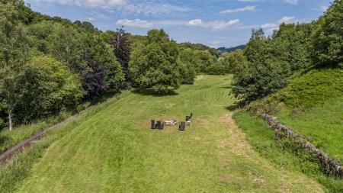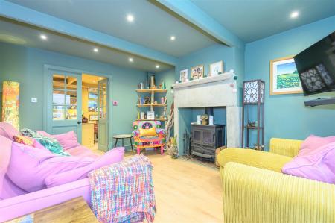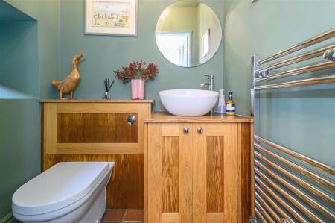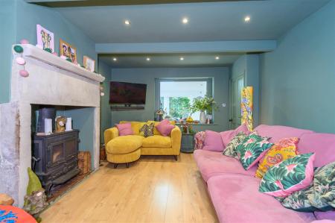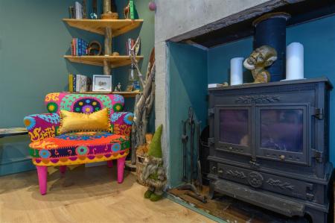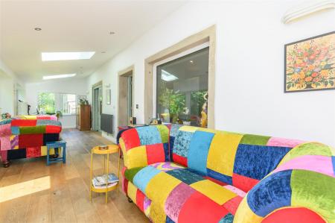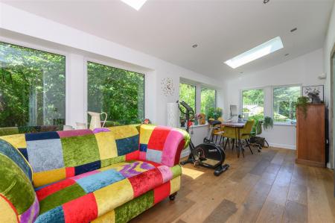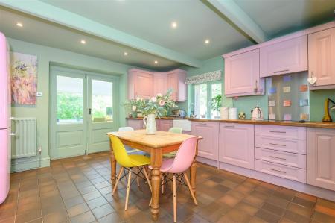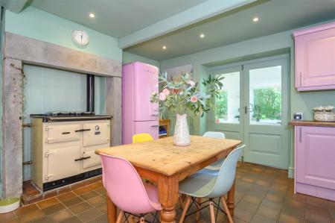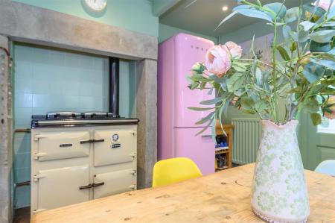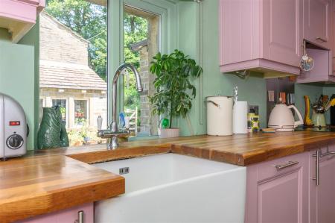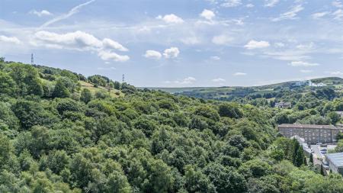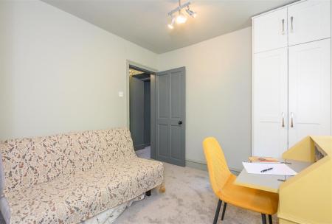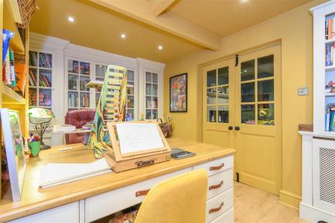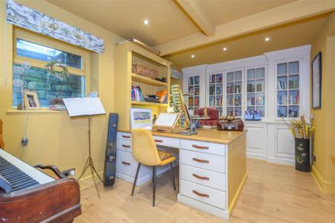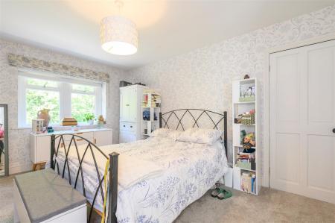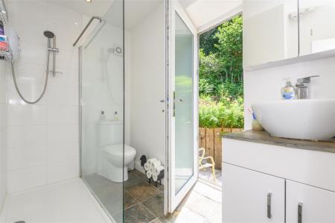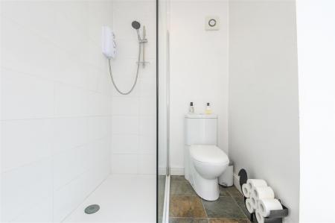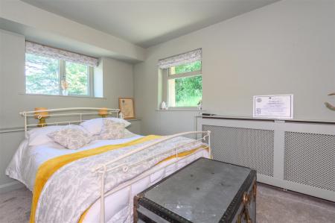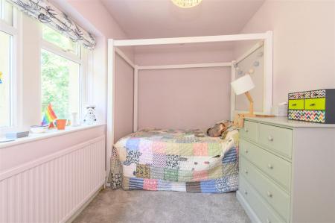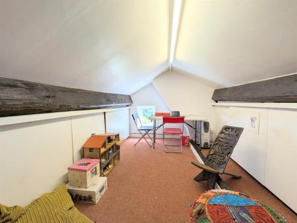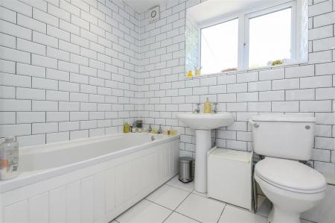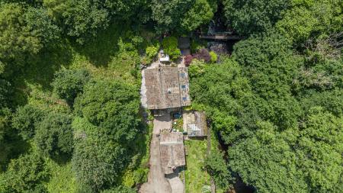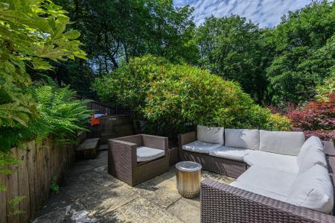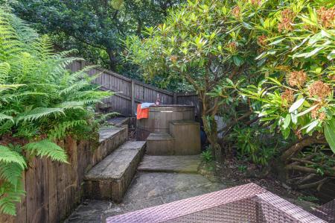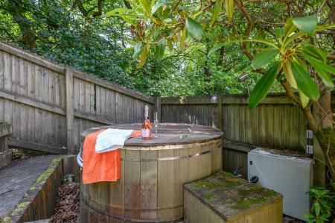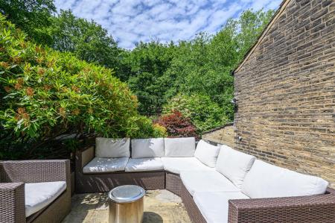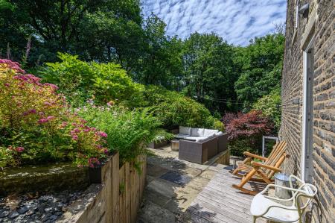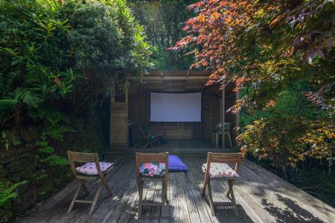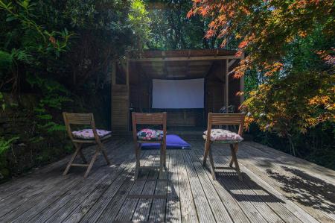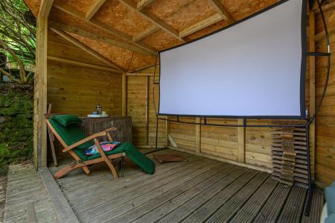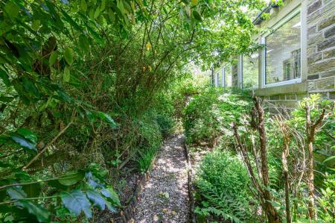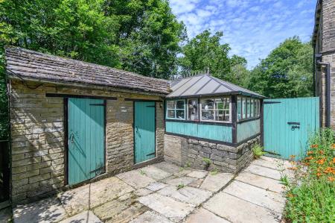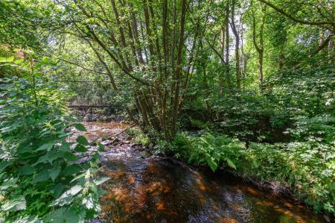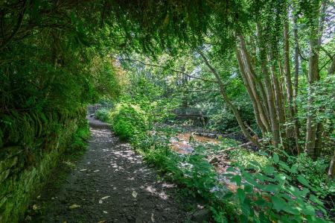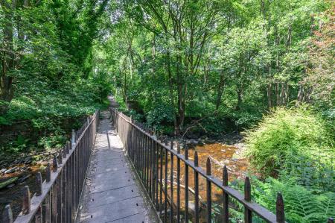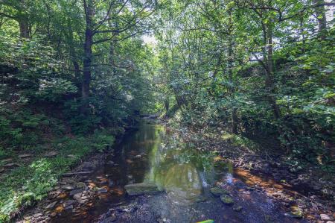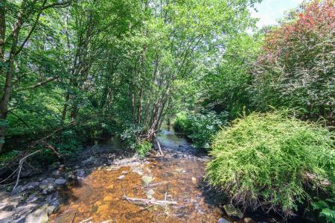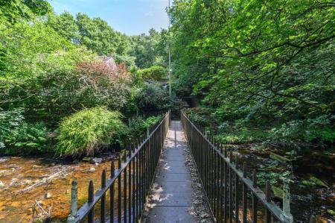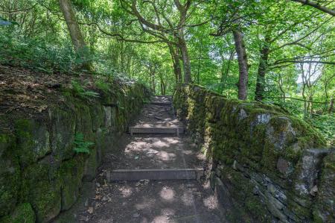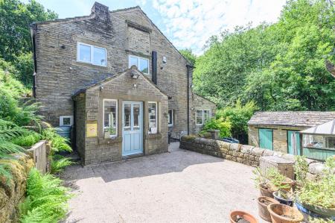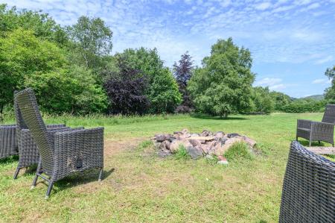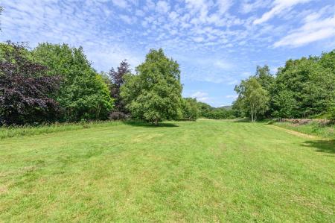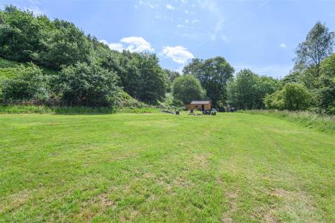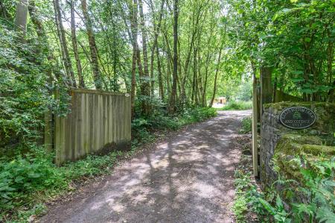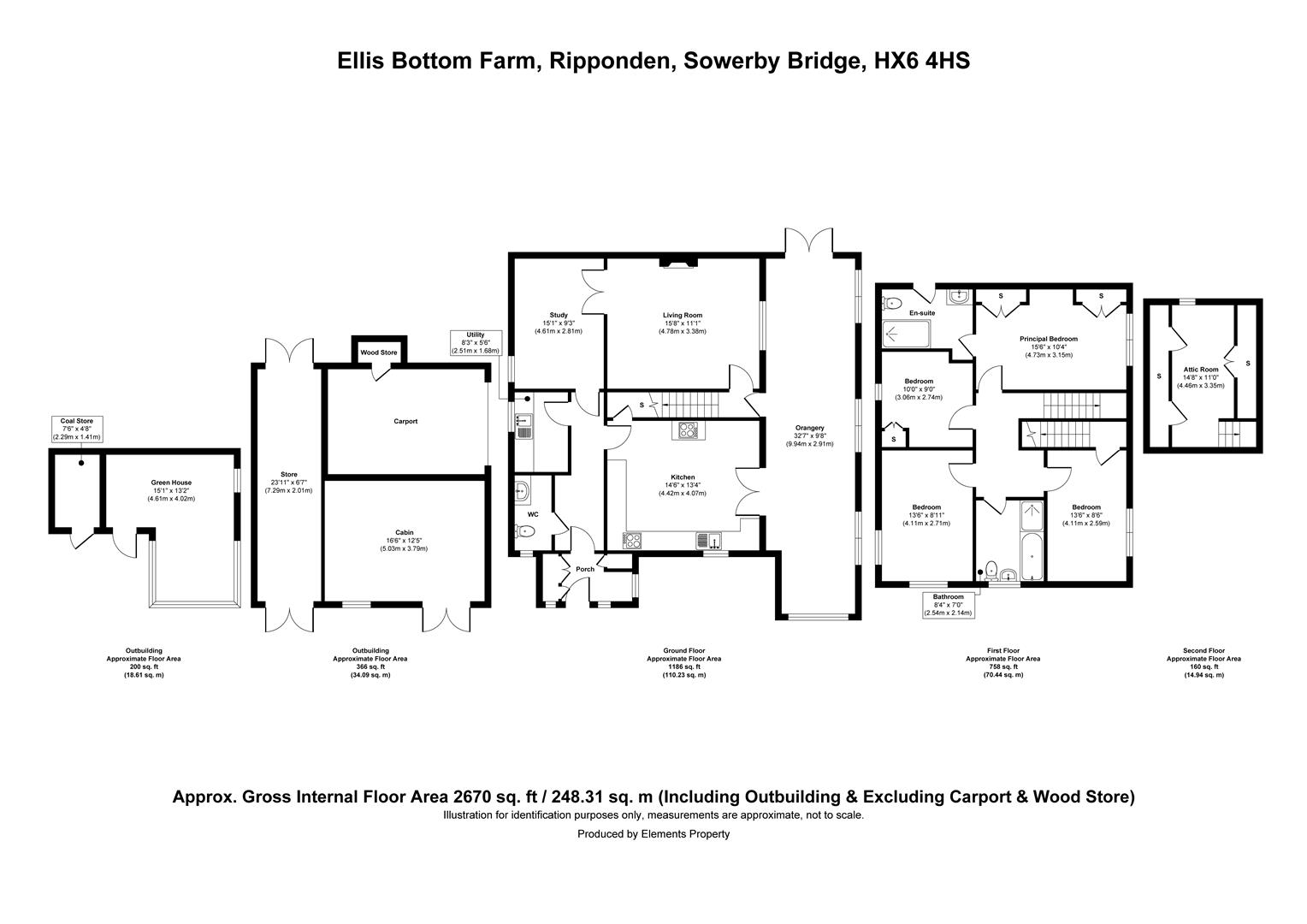- Secluded four-bed character home set in approx. 3.85 acres
- Idyllic riverside setting with enchanting woodland views
- Spacious light-filled orangery with French doors to decking
- Underfloor heating in lounge, study, orangery, and top floor ensuite
- Stylish kitchen with Belfast sink, pantry, and Rayburn range (not currently connected)
- Elegant principal suite with ensuite and private door to decking and hot tub
- Detached timber and stone sheds and a 'coal hole' with extensive storage
- On a private track, with a public footpath around the boundary owned by the property
- Rich in heritage, with charming original features throughout
4 Bedroom Detached House for sale in Sowerby Bridge
A COLOURFUL WOODLAND RETREAT
Nestled into a secluded hillside and surrounded by enchanting woodland, Ellis Bottom Farm is a vibrant and characterful home that nourishes the soul and inspires the senses. Set within approximately 3.85 acres, with 1.5 acres of flat land and the rest gently climbing into mature trees, this unique property offers privacy, personality, and peace - all just a short distance from Ripponden.
GARDENS AND GROUNDS
As you approach via a private track, Ellis Bottom Farm reveals its storybook charm - surrounded by flora and fauna, and with the sound of the stream setting a tranquil tone. A public footpath (owned by the property) borders the land, offering access to the surrounding countryside.
Entering the driveway, you are greeted by an expanse of mature grassland - ideal for recreation, play, or simply enjoying the open space.
A timber carport with electricity is attached to a large, versatile shed (also with power), ideal for storage, a hobby space, teenage den or 'man cave'. There's also a stone outbuilding with two self-contained storage areas, believed to have originally been used as a coal hole and a piggery, and used by the current owner variously as a workshop, gym, and greenhouse. A dry storage area runs the full length of the house, offering further functionality.
The garden features an electric hot tub that seats five to eight people, perfectly positioned for relaxation beneath the trees or stargazing at night. There's also a walled gazebo with an open front, ideal for alfresco dining or enjoying the outdoors from the shade.
A stone from the historic Lancashire & Yorkshire Railway has been built into the orangery, a nod to the area's heritage.
---
GROUND FLOOR
PORCH
Bright and spacious with dual-aspect windows and built-in storage. A welcoming entrance into the heart of the home.
DOWNSTAIRS WC
Once a coal chute, this cleverly converted cloakroom features a sloped windowsill, Roca bowl sink set into wooden cabinetry, a toilet, and a heated towel rail.
UTILITY ROOM
Functional and tidy with base units, shelving, a sink and drainer, and plumbing for a washing machine.
KITCHEN
Bursting with character and colour, the kitchen boasts pink wall and base units, contrasting worktops, and a Belfast sink below a garden-facing window. Appliances include an induction hob with extractor, John Lewis oven, and combi microwave. A stone hearth currently houses a Rayburn range (not connected). There's also a walk-in pantry and glass-panelled double doors leading into the orangery.
STUDY
Fitted with bespoke cabinetry and shelving, a large wooden desk, and glass-panelled doors opening to the lounge - perfect for working from home.
LOUNGE
A cosy, welcoming space with a wood-burning stove set in a stone surround, corner shelving, and a picture window borrowing light from the orangery. A door leads to a carpeted hallway with stairs and a further door to the orangery.
ORANGERY
The heart of the home: triple-aspect windows, skylights, and wooden floorboards bathe this space in natural light, with French doors leading to a decked terrace. Breathtaking woodland and river views bring the outdoors in.
Underfloor heating runs throughout the orangery, lounge, and study.
---
FIRST FLOOR
LANDING
With floor-to-ceiling storage and access to all bedrooms and the family bathroom.
PRINCIPAL BEDROOM
An elegant double with built-in wardrobes, stone fireplace surround, and a window overlooking the woods and stream - the gentle sound of flowing water is ever-present.
ENSUITE
Smart and serene with a double shower, heated stone-tiled floor, toilet, and bowl sink set into cabinetry. A glazed door leads straight out to the decking and hot tub - a truly indulgent feature.
"Oh it's perfect - I used to get the kids to bed, and then sneak out of this door straight into the hot tub to relax." - Current homeowner
DOUBLE BEDROOM TWO
A fairytale room with views of ferns, foxgloves, and woodland. Includes a built-in wardrobe.
DOUBLE BEDROOM THREE
Dual-aspect with one view to the woodland and the other across the flat acreage. Features a built-in shelf running behind the bed - a cosy nook for books and bedtime essentials.
FAMILY BATHROOM
Contemporary and calming, with white tiles, shower, bath, sink, toilet, deep windowsill, and heated towel rail.
DOUBLE BEDROOM FOUR
Overlooking the river, with the soothing sounds of the stream below. Includes a door to a staircase leading up to an attic room.
ATTIC ROOM
A hideaway with exposed beams, a leafy window outlook, and built-in storage on either side. Ideal for sleepovers, hobbies, crafting, or an additional work/study space.
---
LOCATION
At the head of the flat valley of Ripponden, nestled into the hillside, Ellis Bottom Farm enjoys a rare sense of seclusion while remaining conveniently connected. Surrounded by woodland and the soothing sound of the river, it feels worlds away from the everyday - yet the village's amenities, schools, and commuter links are just moments away.
Nearby schools include:
- Ripponden Junior & Infant School
- Heathfield Preparatory School
- Rishworth School
Ripponden itself offers a friendly, village community with independent shops and a well-stocked Co-op. There are charming caf�s, restaurants, and cosy pubs. And for recreation, there are tennis courts, a bowling green, playing fields, and two children's playgrounds.
For commuters, Ripponden is well connected by bus routes, and Sowerby Bridge station is a short drive away, offering direct services to Leeds and Manchester, while the M62 is easily accessed for regional travel. The excellent transport links and school bus routes make it ideal for growing families and give older children more independence.
With its blend of privacy, nature, and practicality, this hidden haven is perfect for those seeking a lifestyle immersed in the countryside - without compromising on convenience.
---
KEY INFORMATION
- Fixtures and fittings: Only fixtures and fittings mentioned in the sales particulars are included in the sale.
- Local authority: Calderdale Metropolitan Borough Council
- Wayleaves, easements and rights of way: The sale is subject to all of these rights whether public or private, whether mentioned in these particulars or not.
- Tenure: Freehold
- Council tax: Band E
- Property type: Detached
- Property construction: Stone built with slate roof
- Electricity supply: E.ON Next
- Gas supply: Not connected
- Water supply: Yorkshire Water
- Sewerage: Yorkshire Water
- Heating: Craggs oil kerosene central heating (water and space), plus wood burner in lounge (space only)
- Broadband: Sky
- Mobile signal/coverage: Weak, but WiFi phone works in every room
- Parking: At least 10 cars - six on tarmac, three on driveway in front of house, one in timber carport
Ellis Bottom Farm is not just a home - it's a lifestyle. A place to relax, raise a family, or simply escape into the beauty of your own private woodland retreat.
Book your viewing today, to experience the magic of this property for yourself.
Property Ref: 693_33987072
Similar Properties
Southedge Close, Hipperholme, Halifax
4 Bedroom Detached House | Offers in region of £675,000
FOUR-BEDROOM DETACHED HOME WITH SPACIOUS LIVING AREAS, BEAUTIFUL GARDENS, AND FAR-REACHING VIEWSTucked away in a quiet r...
Valley House, The Meadows, Sowerby Bridge, HX6 2UN
4 Bedroom Detached House | Guide Price £670,000
A CONTEMPORARY HILLSIDE HOME DESIGNED FOR VALLEY VIEWSSet high above the valley just minutes from central Sowerby Bridge...
Far Burrs, 5 Ogden Lane Halifax, West Yorkshire, HX2 8XZ
4 Bedroom Detached House | Offers Over £650,000
This impressive period property is set within an expansive 0.5-acre plot, boasting panoramic views over Ogden Water and...
Bunker Hill, Hill Park Mount, Kebroyd Lane, Ripponden, HX6 3JD
4 Bedroom Detached House | Guide Price £695,000
A HILLSIDE HAVEN WITH PANORAMIC VIEWS AND COMPLETE TRANQUILLITYA much-loved home enjoyed by the same family for over fou...
1 Milking Hill View, School Lane, Southowram, HX3 9FE
5 Bedroom Detached House | Offers Over £699,000
A SPACIOUS, VERSATILE FAMILY HOME WITH PANORAMIC COUNTRYSIDE VIEWSPerched at the end of a peaceful cul-de-sac, 1 Milking...
4, Howard Court, Norwood Green, Halifax, Yorkshire, HX3 8PZ
5 Bedroom Detached House | £725,000
Situated on a highly desirable development of only eight executive new-build houses, in the ever sought-after Norwood Gr...

Charnock Bates (Halifax)
Lister Lane, Halifax, West Yorkshire, HX1 5AS
How much is your home worth?
Use our short form to request a valuation of your property.
Request a Valuation
