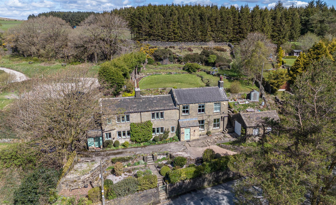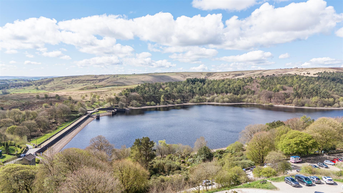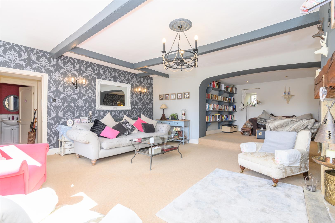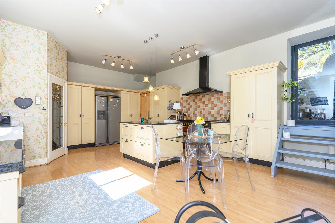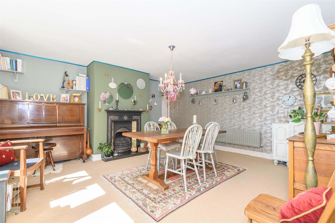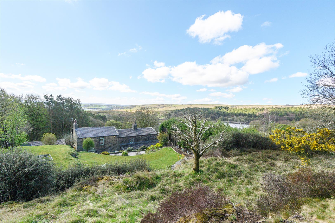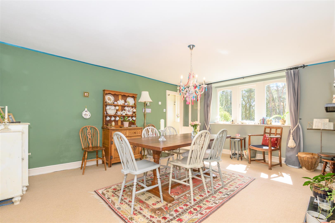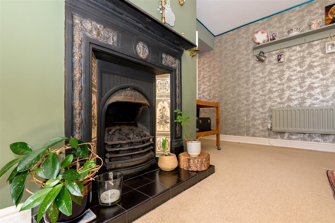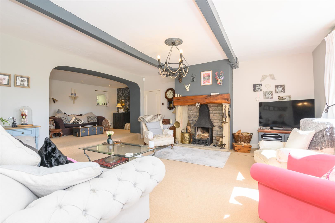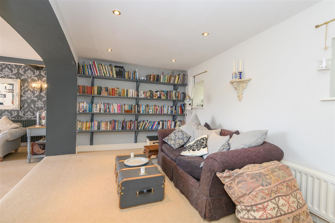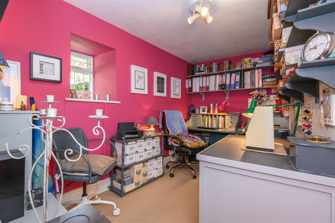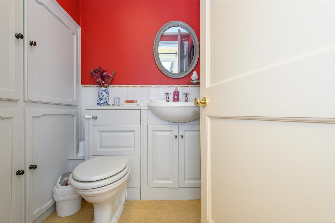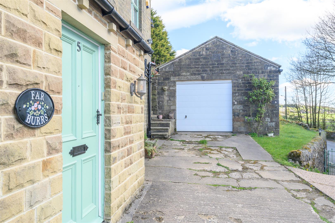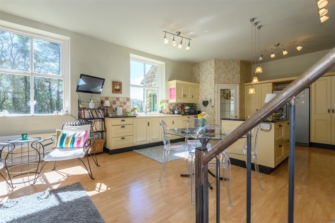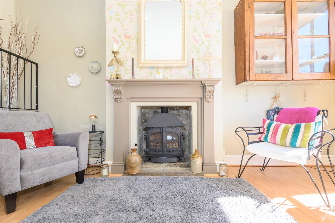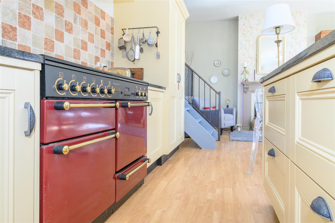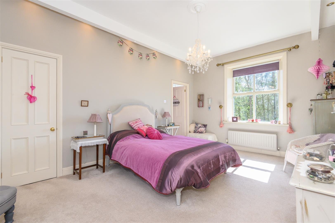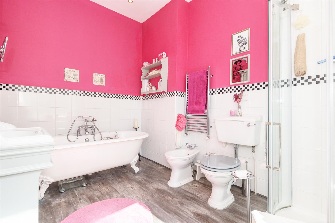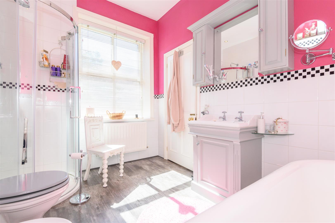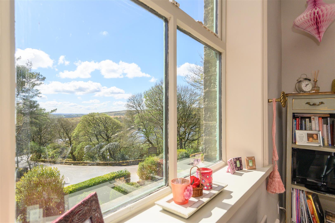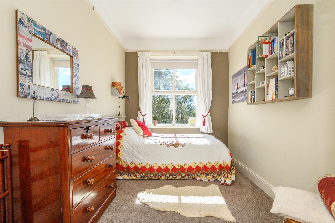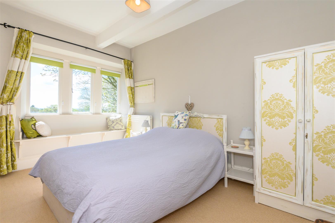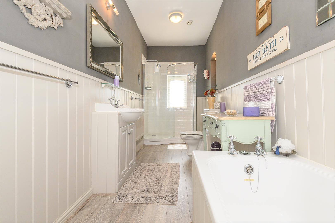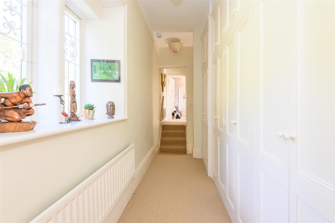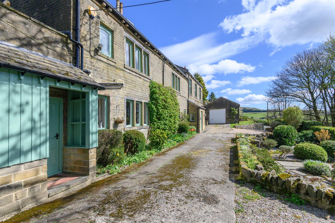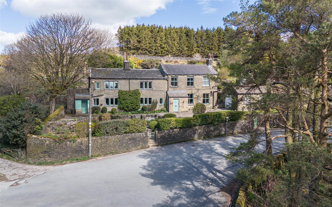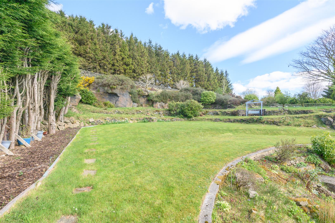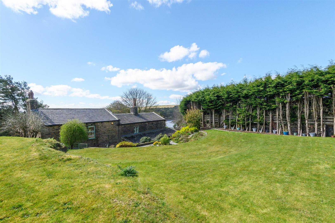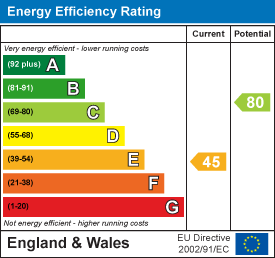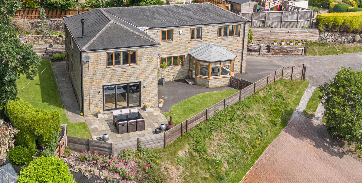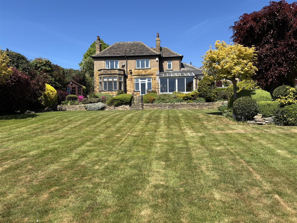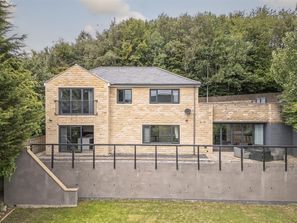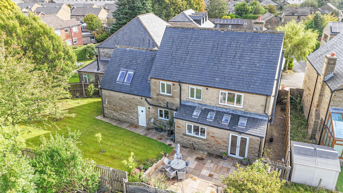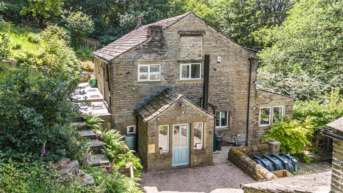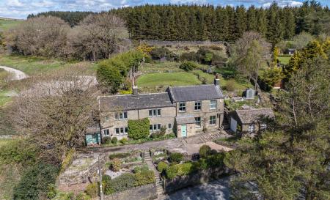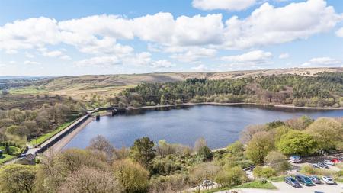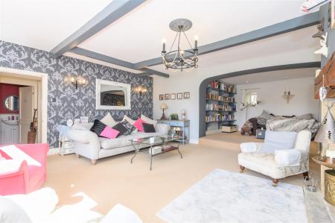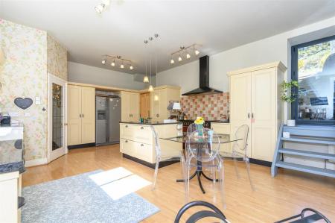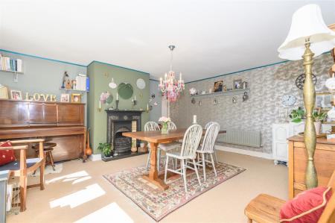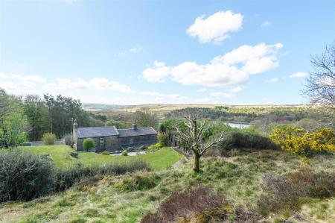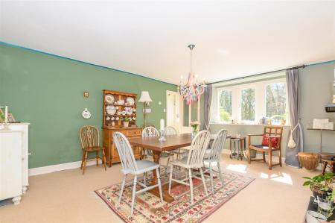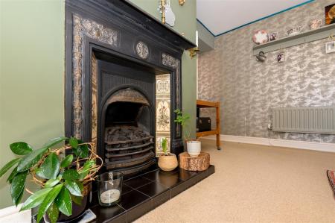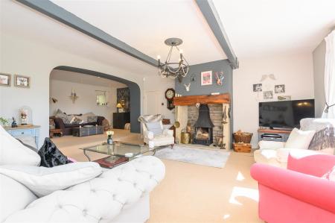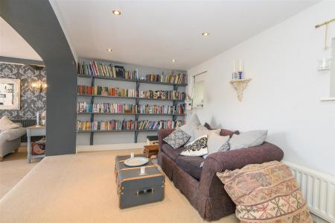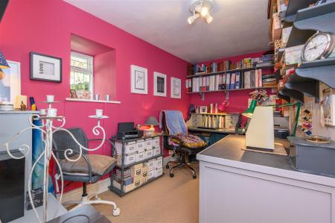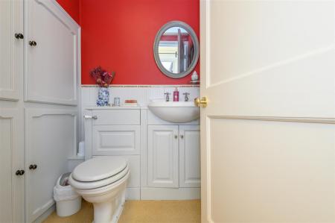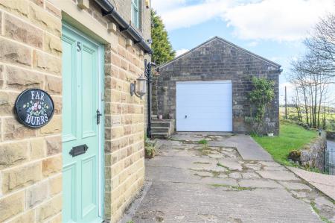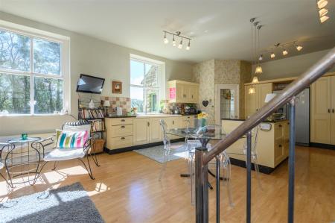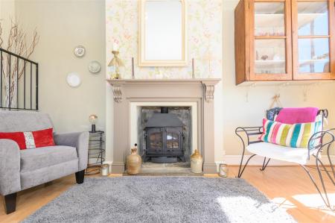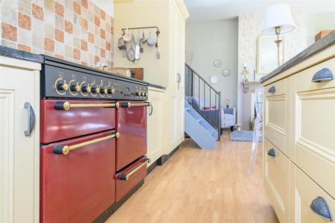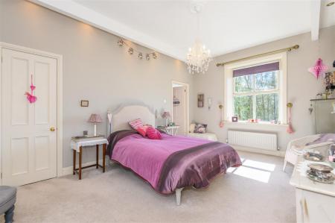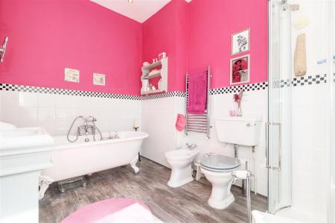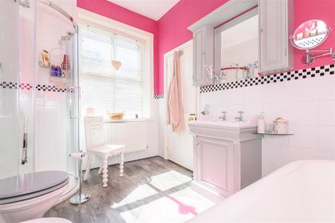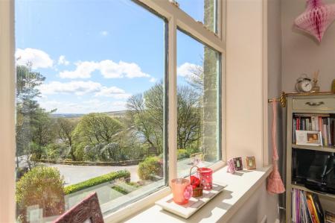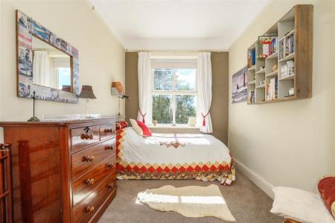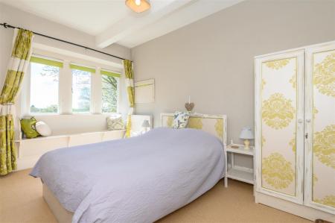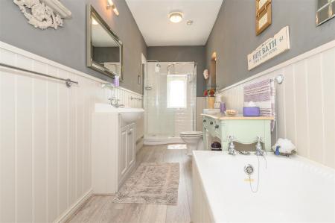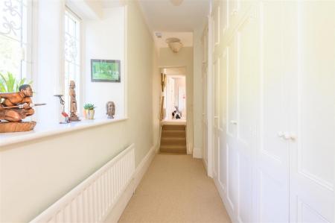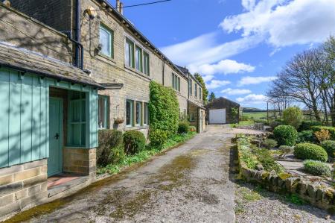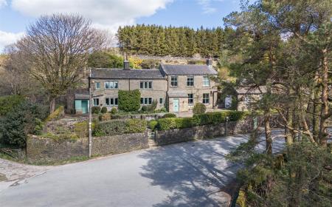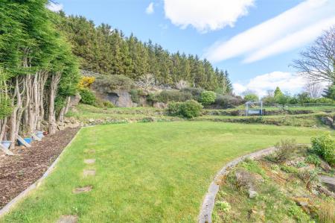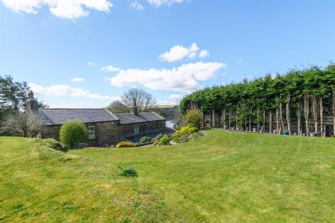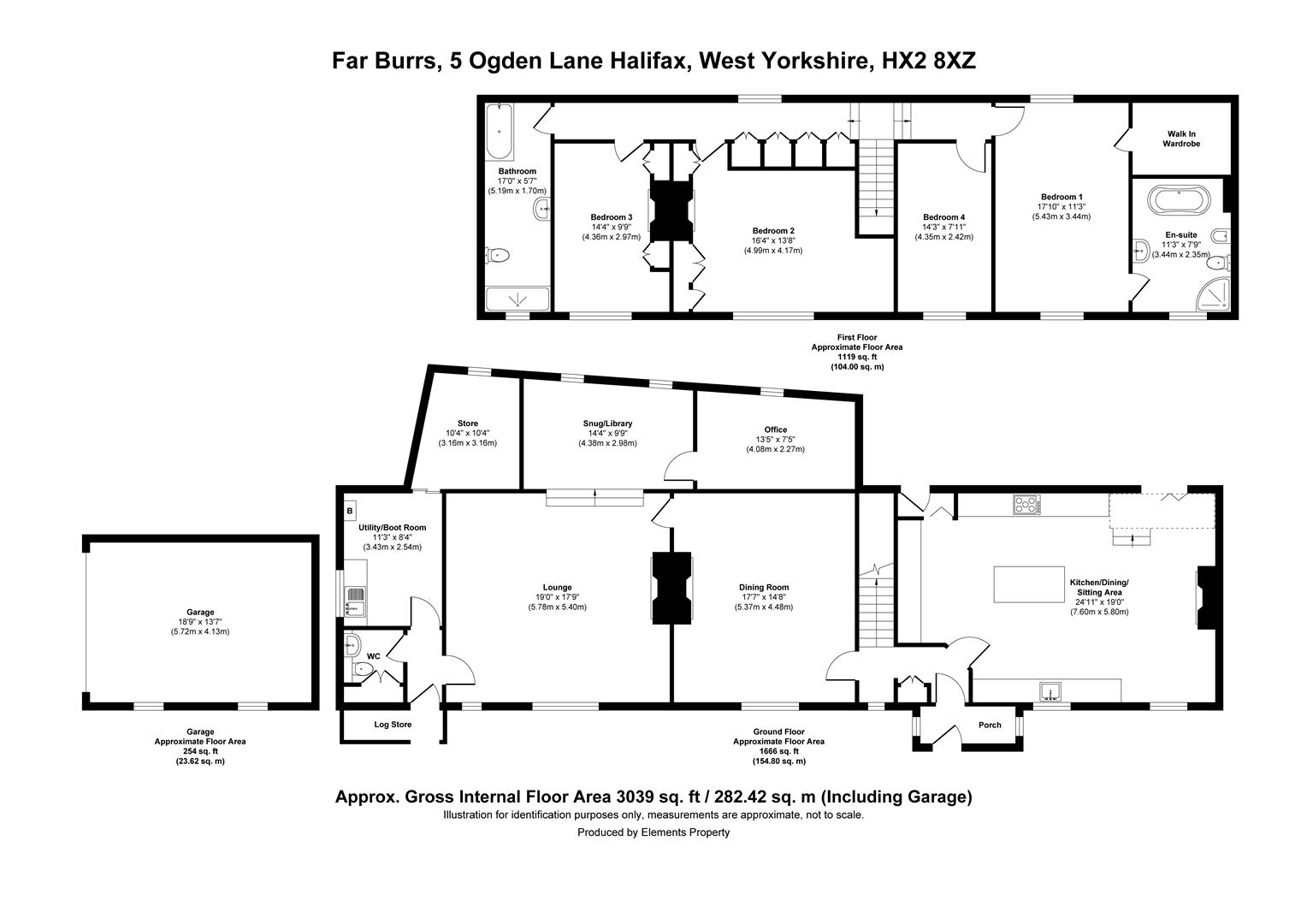- Stone Built Detached Family Home
- Four Double Bedrooms
- Rich With Modern and Traditional Features
- Set Within Approx 0.5 Acre Plot
- Envious Living Accommodation Throughout
- Off Street Parking for Three Cars
4 Bedroom Detached House for sale in Halifax
This impressive period property is set within an expansive 0.5-acre plot, boasting panoramic views over Ogden Water and the picturesque far-reaching moorlands. This is a truly exceptional family home that combines timeless charm with modern comfort.
Full of character, this home boasts spacious rooms, charming fireplaces, exposed beams, and stylish panelled doors, all complemented by tasteful d�cor. It also offers modern comforts like gas central heating and timber-framed double glazing, providing a unique and envious living experience.
The property offers a spacious layout and briefly comprises: two main reception rooms, a large kitchen/living area, a snug, an office and utility room to the ground floor. A principal bedroom with en-suite, and a walk-in wardrobe, a family bathroom and a further three double bedrooms.
Externally, a beautifully maintained garden with lawns and seating areas. The property also features a remote-controlled electric gate, a driveway with ample parking for three cars, and a detached garage with secure parking for a further car with an electric door.
Location - Ogden is a semi-rural location surrounded by picturesque Bronte countryside. Ogden Water Country Park incorporates a reservoir and nature reserve, popular with walkers and outdoor enthusiasts. Halifax Golf Club is also located within Ogden. The area is convenient for a variety of local shops and numerous junior and secondary schools including North Halifax Grammar School. A range of public houses and restaurants within the vicinity include the popular Moorlands Inn, only a short distance away.
General Information - Access to the property is gained through a solid timber door that opens into an inviting inner entrance vestibule, where a set of stairs rise to give access to the first-floor accommodation.
The first door on the right opens into the kitchen diner, a spacious and impressive area designed with family life in mind.
The kitchen features a range of wall-mounted, drawer, and base units, providing ample storage. At the heart of the kitchen is a central island boasting contrasting granite work surfaces, incorporating a large feature sink with a mixer tap. A feature fireplace sits at the focal point, adding warmth and charm to the room. Beyond the kitchen, a raised mezzanine level offers additional living space with doors from the mezzanine opening onto the rear patio, allowing for a seamless connection between indoor and outdoor living.
Returning through the entrance vestibule, across to the formal dining room, you'll find a charming and elegant space, ideal for hosting dinner parties or family gatherings. A feature fireplace with a decorative tiled surround sits at the focal point of the room. A timber-framed double-glazed window provides an attractive outlook over the beautifully maintained gardens, allowing natural light to flood the room.
Continuing through the property, the main lounge offers a tranquil space to relax and unwind. Like the dining room, it enjoys a stunning outlook over the garden. The lounge features a multi-fuel burner with a solid oak mantelpiece and a stone surround, providing a cozy and inviting focal point.
An archway leads into the Snug, a comfortable retreat that benefits from built-in bookshelves along one wall, creating an ideal space for reading and relaxing. A door from the Snug leads to the property's study. The study offers a productive atmosphere, perfect for focusing on work or study and houses one of the property's boilers.
Returning through the lounge, a door opens to the log store, providing practical storage space for firewood. The ground floor cloakroom is conveniently located, offering a low flush WC and sink unit.
Additionally, the utility room is spacious and practical, featuring plumbing for an automatic washing machine, as well as space for additional storage. The room also houses the other boiler for the property.
Ascending the stairs from the entrance vestibule, the first-floor landing is a light and airy space, benefiting from dual-aspect windows that offer pleasant views over the rear garden. The landing also includes a fitted linen cupboard.
The spacious principal bedroom is a standout feature of the property, offering high ceilings and a large front-facing window that enjoys far-reaching views over Ogden. The room also boasts a large walk-in wardrobe, providing generous space for clothing and personal items. The en-suite bathroom features a low flush WC, a roll top free-standing bathtub, bidet and pedestal sink along with walk in shower.
The remaining three bedrooms are all a good size and overlook Ogden's scenic location, offering peaceful views and an abundance of natural light. Each room provides ample space for various uses, whether as children's rooms, guest rooms, or home offices.
Finally, completing the first-floor accommodation is the family bathroom, a well-appointed space with a walk-in shower unit, bath, a low flush WC, and a vanity sink unit with drawer storage, offering all the essentials for family living.
Externals - Externally, the property is enhanced by electric-operated gates, offering both convenience and added security. The plot spans approximately 0.5 acres, providing a generous amount of space and privacy. The property includes a detached single garage with an electric door, offering secure parking for one vehicle, while the spacious driveway provides ample room for up to four cars. The formal walled front garden is beautifully maintained, creating a private, welcoming entrance to the property.
To the rear, you'll find a formal tiered lawn, with a meticulously maintained patio area that offers a serene and peaceful space to relax or entertain. The garden is entirely private and enclosed, ensuring tranquillity and security. Surrounding the space is a thoughtfully curated collection of mature shrubs and trees, carefully planted to provide not only a stunning natural backdrop but also an elevated level of privacy and security.
Additionally, there is ample wood storage conveniently located on the grounds, keeping the outdoor space tidy and organized-perfect for those who appreciate a well-maintained garden and outdoor living area.
Services - We understand that the property benefits from all mains services and shared septic tank with the neighbouring property. Please note that none of the services have been tested by the agents, we would therefore strictly point out that all prospective purchasers must satisfy themselves as to their working order
Directions - From Halifax town centre head to Orange Street roundabout, taking the second exit on to Ovenden Road (A629) continuing to follow the road for approximately 4.0-miles before taking a left-hand turn on to Ogden Lane, following signs for Ogden Water Natures Reserve. Proceed down Ogden Lane and the property is located on your right just before the entrance to the car park.
For Satellite Navigation - HX2 8XZ
Property Ref: 693_33849069
Similar Properties
Green Thorpe, 2 Ing Head Terrace, Shelf, Halifax, HX3 7LA
5 Bedroom Detached Bungalow | Offers Over £650,000
Occupying a generous plot in a sought-after location, Green Thorpe is a wonderful, stone-built detached bungalow boastin...
5 Tenterfield Rise, Northowram, Halifax, HX3 7AN
5 Bedroom Detached House | Offers Over £650,000
A PERFECT FAMILY RETREAT WITH PANORAMIC VIEWS THAT WILL TAKE YOUR BREATH AWAYPerched in an elevated position in sought-a...
Bramley Lane Hipperholme, Halifax, HX3 8NS
4 Bedroom Detached House | Offers in region of £650,000
***OFFERED WITH NO ONWARD CHAIN***SPACE, LIGHT, AND FAR-REACHING VIEWS - A HOME DESIGNED FOR FAMILY LIVINGTucked away on...
Valley House, The Meadows, Sowerby Bridge, HX6 2UN
4 Bedroom Detached House | Guide Price £670,000
A CONTEMPORARY HILLSIDE HOME DESIGNED FOR VALLEY VIEWSSet high above the valley just minutes from central Sowerby Bridge...
Southedge Close, Hipperholme, Halifax
4 Bedroom Detached House | Offers in region of £675,000
FOUR-BEDROOM DETACHED HOME WITH SPACIOUS LIVING AREAS, BEAUTIFUL GARDENS, AND FAR-REACHING VIEWSTucked away in a quiet r...
Ellis Bottom Farm, Mill Fold Way Ripponden, Sowerby Bridge, HX6 4HS
4 Bedroom Detached House | Guide Price £675,000
A COLOURFUL WOODLAND RETREATNestled into a secluded hillside and surrounded by enchanting woodland, Ellis Bottom Farm is...

Charnock Bates (Halifax)
Lister Lane, Halifax, West Yorkshire, HX1 5AS
How much is your home worth?
Use our short form to request a valuation of your property.
Request a Valuation
